Share this property:
Contact Tyler Fergerson
Schedule A Showing
Request more information
- Home
- Property Search
- Search results
- 9 Peekins Cove Drive, BOCA GRANDE, FL 33921
Property Photos
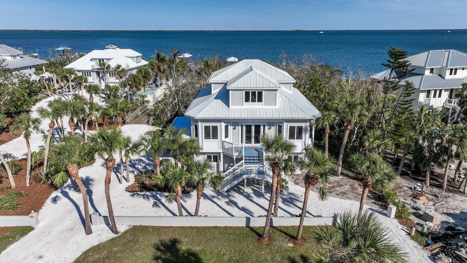

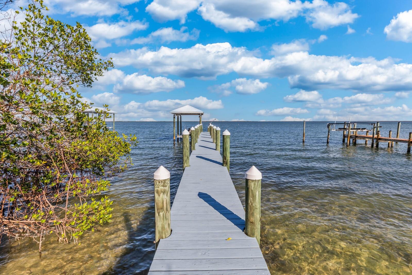
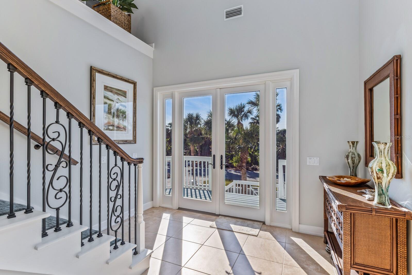
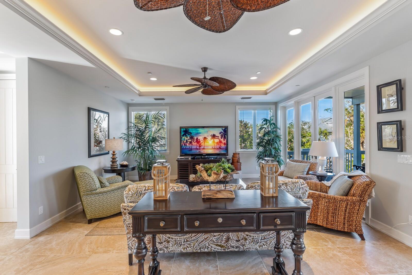
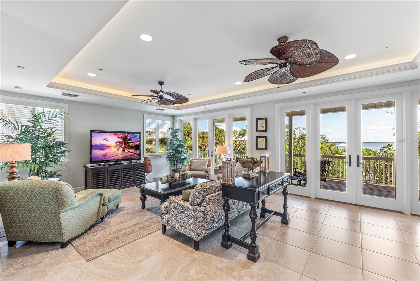
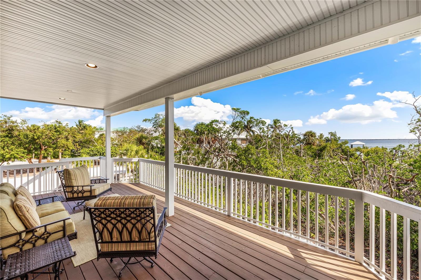
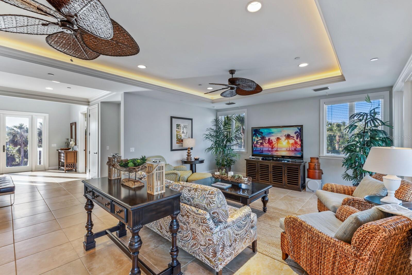
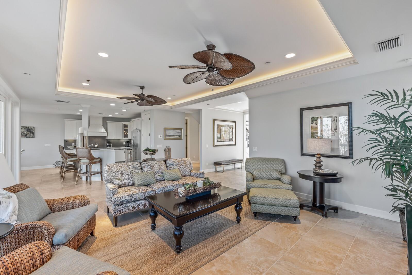
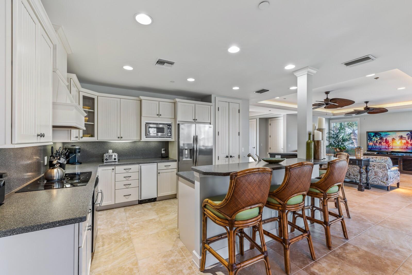
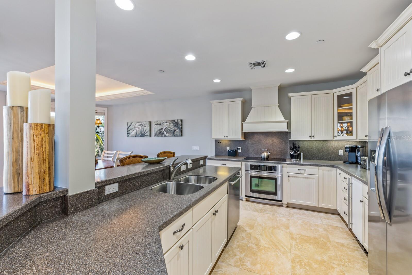
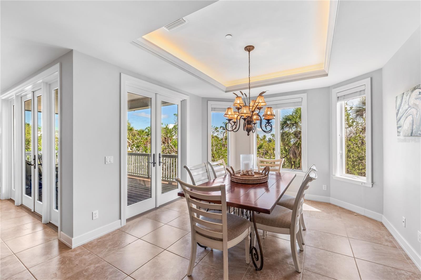
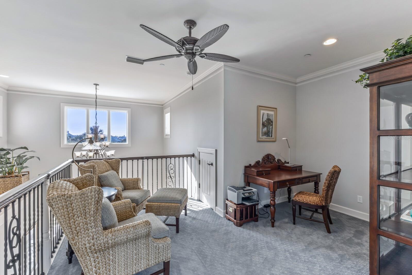
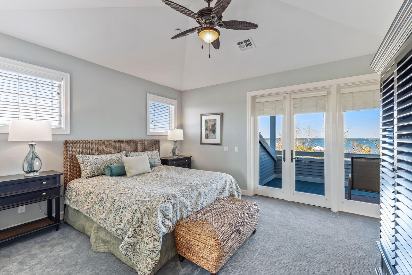
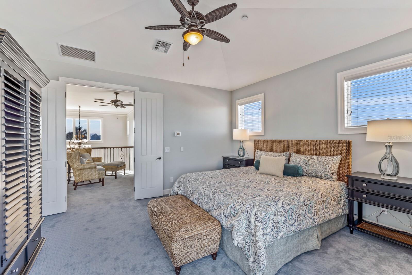
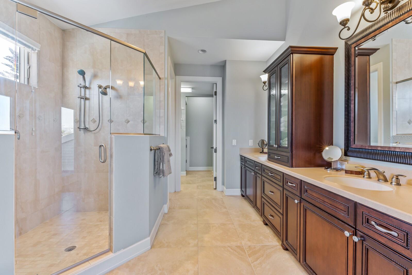
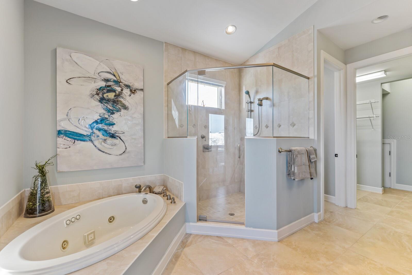
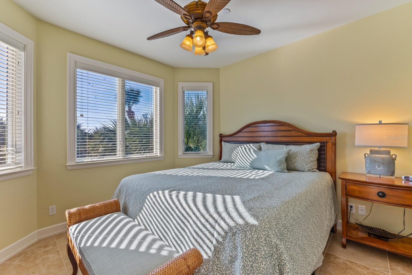
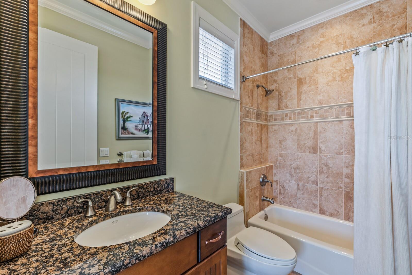
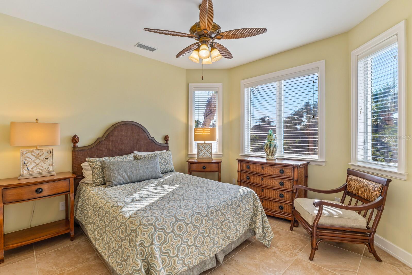
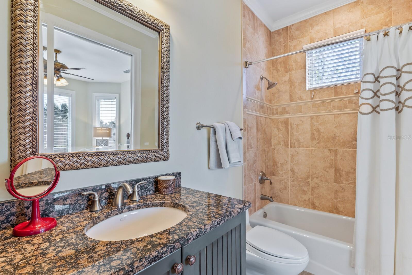
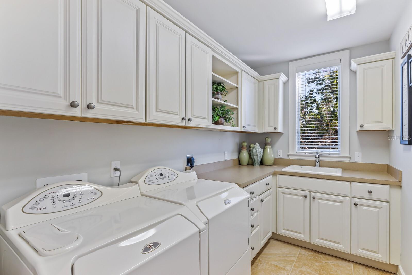
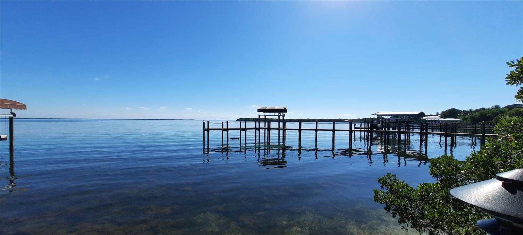
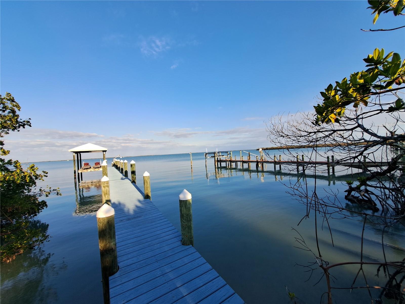
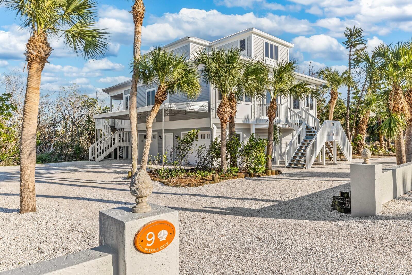
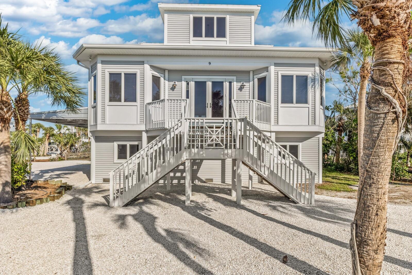
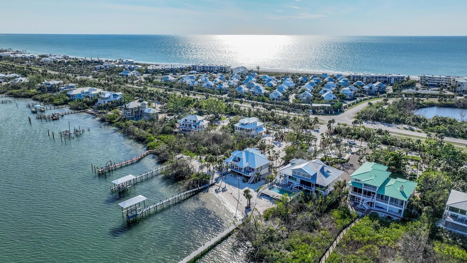
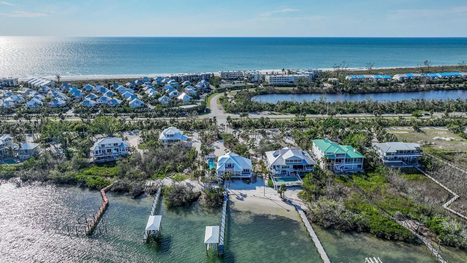
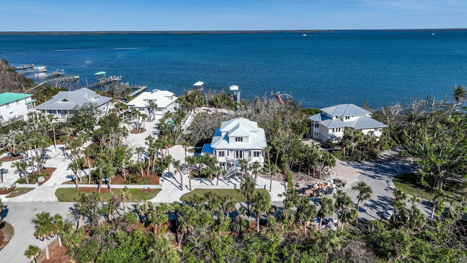
- MLS#: D6141316 ( Residential )
- Street Address: 9 Peekins Cove Drive
- Viewed: 50
- Price: $4,495,000
- Price sqft: $1,017
- Waterfront: Yes
- Wateraccess: Yes
- Waterfront Type: Bay/Harbor
- Year Built: 2006
- Bldg sqft: 4418
- Bedrooms: 3
- Total Baths: 3
- Full Baths: 3
- Garage / Parking Spaces: 6
- Days On Market: 36
- Additional Information
- Geolocation: 26.7982 / -82.2733
- County: LEE
- City: BOCA GRANDE
- Zipcode: 33921
- Subdivision: East Shore Acres
- Elementary School: The Island School
- Middle School: L.A. Ainger Middle
- High School: Lemon Bay High
- Provided by: GULF TO BAY SOTHEBY'S INTERNAT
- Contact: Stacey Alderman
- 941-964-0115

- DMCA Notice
-
DescriptionA custom designed 2,300 sq ft home with a private dock, covered boat lift, and deep water access located on the beautiful, and tranquil Peekins Cove. Built in 2006 by Bowen Construction, this home offers two levels of living space with impact windows and doors, and space for an elevator. The main level features two guest suites, both with ensuites, an open kitchen overlooking the living room and dining area, a laundry room, and tile flooring throughout. The living and dining rooms are bright and airy and have trayed ceilings with recessed lighting and crown molding. Off the living area, there is a large covered deck, ideally situated to enjoy the breathtaking sunrises over the harbor. The kitchen has solid wood cabinetry, Corian countertops, an ice maker, and stainless steel appliances. On the 2nd level of the home, there is a loft and the primary suite. The primary bedroom has a large bath featuring a dual sink vanity with granite countertops, abundant storage, a jet bathtub, and a walk in closet. There is a private deck off the primary suite with beautiful views of Peekins Cove. Directly off the master, the loft area is ideal for a sitting room or an office. The home has an oversized 1,560 sq ft, climate controlled, garage. There is plenty of space for multiple cars, water toys, and golf carts. If a pool is desired, there is room to add one! This home is offered turn key, including all the kitchenware.
All
Similar
Features
Waterfront Description
- Bay/Harbor
Appliances
- Cooktop
- Dishwasher
- Dryer
- Electric Water Heater
- Ice Maker
- Microwave
- Range
- Refrigerator
- Washer
Home Owners Association Fee
- 0.00
Carport Spaces
- 0.00
Close Date
- 0000-00-00
Cooling
- Central Air
- Zoned
Country
- US
Covered Spaces
- 0.00
Exterior Features
- Balcony
- French Doors
- Rain Gutters
Flooring
- Carpet
- Ceramic Tile
Furnished
- Furnished
Garage Spaces
- 6.00
Heating
- Electric
High School
- Lemon Bay High
Insurance Expense
- 0.00
Interior Features
- Ceiling Fans(s)
- Central Vaccum
- Crown Molding
- High Ceilings
- Open Floorplan
- PrimaryBedroom Upstairs
- Solid Wood Cabinets
- Stone Counters
- Thermostat
- Tray Ceiling(s)
- Walk-In Closet(s)
- Window Treatments
Legal Description
- ESA 000 0000 0009 EAST SHORE ACRES LT 9 0.67 AC. & .32 AC. M/L OF SUBMERGED LAND AKA P-9A 978/415-17 1082/1855 1091/1272 1270/618&19 E1506/664 E1506/668 5016/511
Levels
- Two
Living Area
- 2299.00
Lot Features
- Landscaped
Middle School
- L.A. Ainger Middle
Area Major
- 33921 - Boca Grande (PO BOX)
Net Operating Income
- 0.00
Occupant Type
- Vacant
Open Parking Spaces
- 0.00
Other Expense
- 0.00
Parcel Number
- 422035152008
Pets Allowed
- Yes
Property Type
- Residential
Roof
- Metal
School Elementary
- The Island School
Sewer
- Public Sewer
Style
- Coastal
Tax Year
- 2024
Township
- 42S
Utilities
- Electricity Available
- Electricity Connected
- Fire Hydrant
- Public
- Sewer Connected
- Underground Utilities
- Water Connected
View
- Water
Views
- 50
Virtual Tour Url
- https://bocagrande.gofullframe.com/ut/9_Peekins_Cove_Dr.html
Water Source
- Public
Year Built
- 2006
Zoning Code
- RSF3.5
Listing Data ©2025 Greater Fort Lauderdale REALTORS®
Listings provided courtesy of The Hernando County Association of Realtors MLS.
Listing Data ©2025 REALTOR® Association of Citrus County
Listing Data ©2025 Royal Palm Coast Realtor® Association
The information provided by this website is for the personal, non-commercial use of consumers and may not be used for any purpose other than to identify prospective properties consumers may be interested in purchasing.Display of MLS data is usually deemed reliable but is NOT guaranteed accurate.
Datafeed Last updated on April 19, 2025 @ 12:00 am
©2006-2025 brokerIDXsites.com - https://brokerIDXsites.com
