Share this property:
Contact Tyler Fergerson
Schedule A Showing
Request more information
- Home
- Property Search
- Search results
- 16251 Sunset Pines Circle, BOCA GRANDE, FL 33921
Property Photos
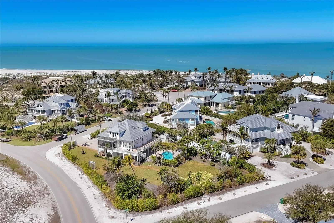

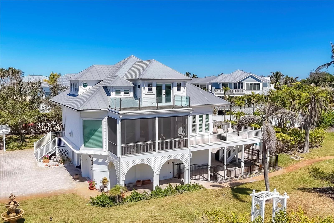
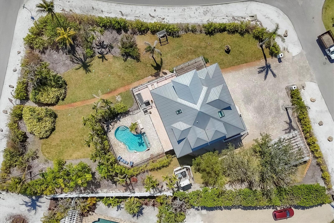
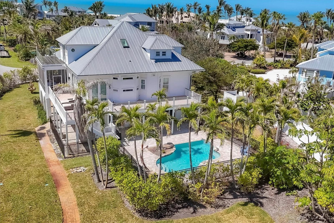
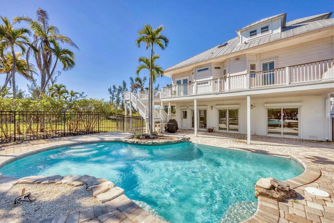
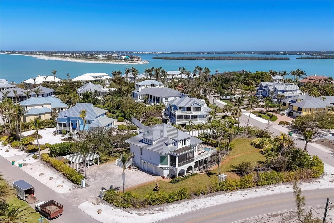
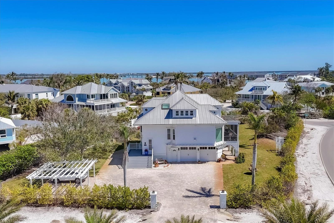
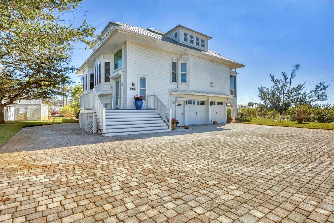
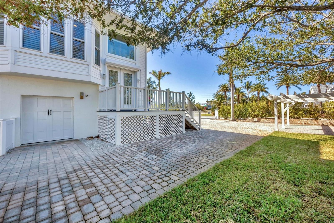
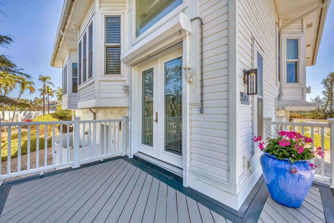
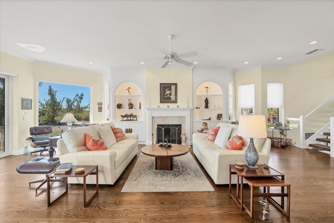
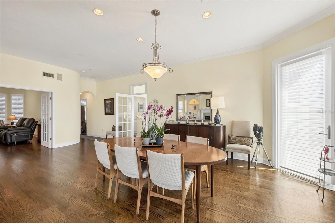
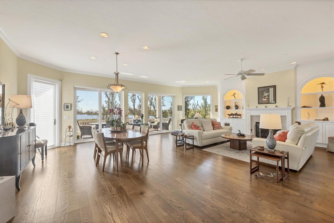
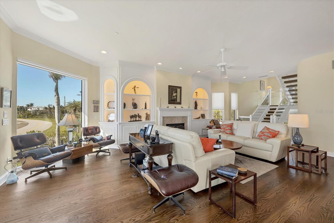
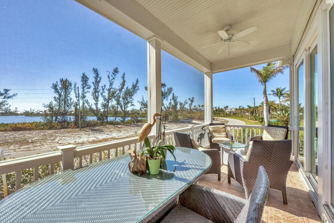
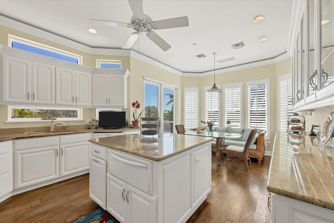
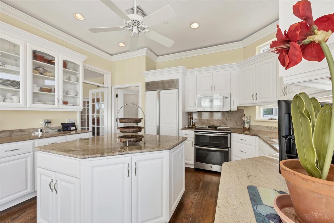
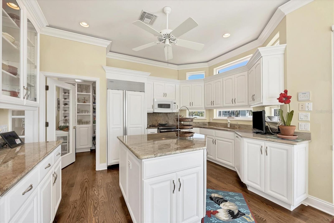
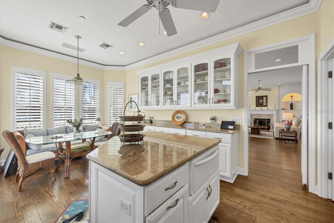
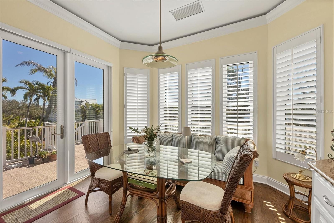
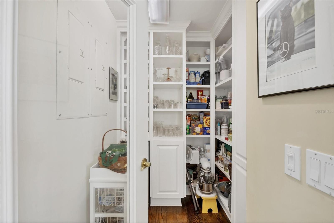
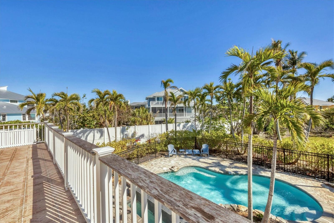
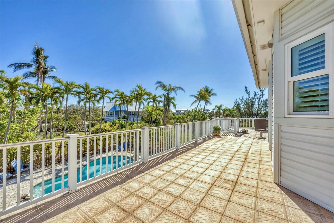
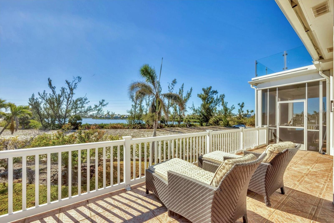
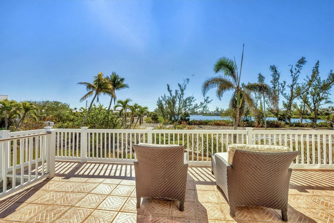
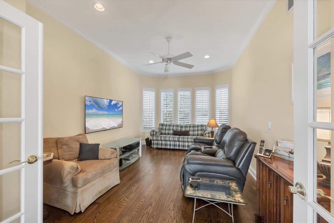
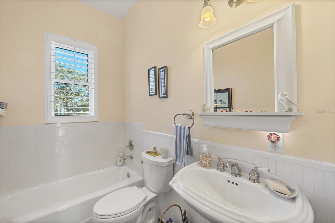
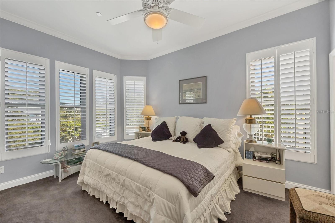
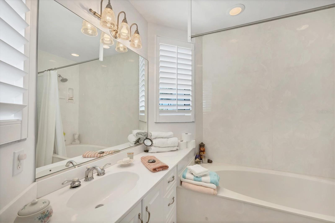
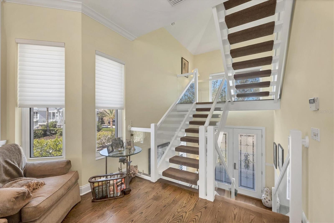
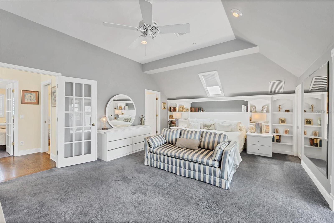
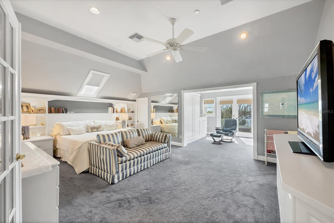
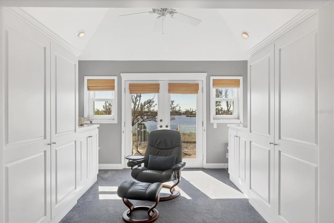
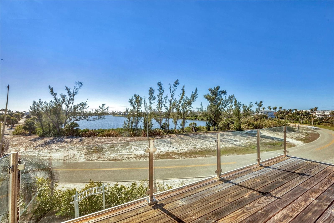
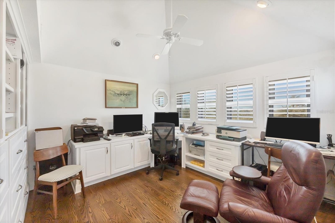
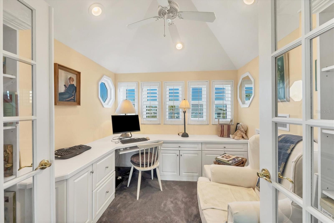
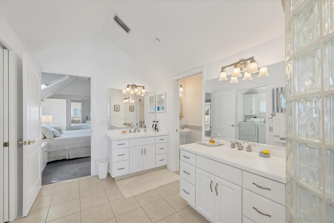
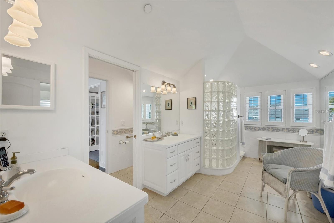
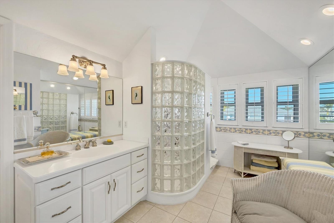
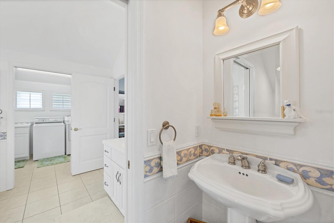
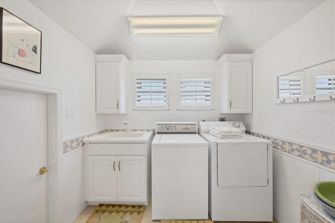
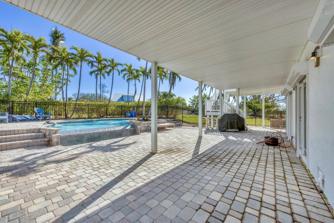
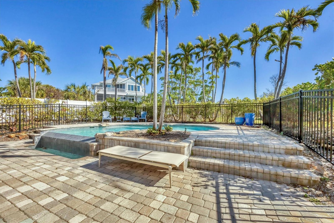
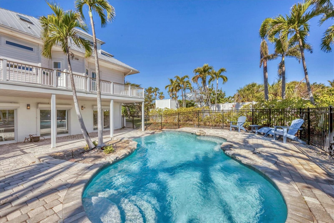
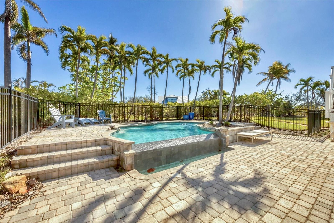
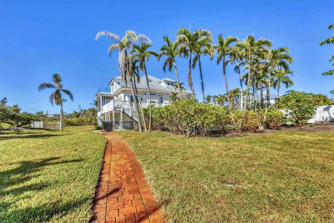
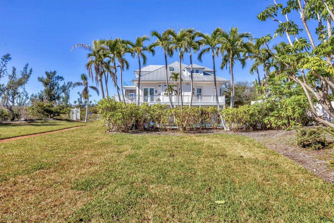
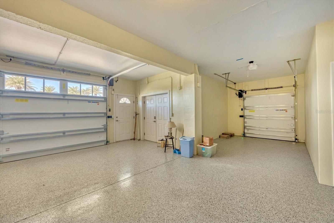
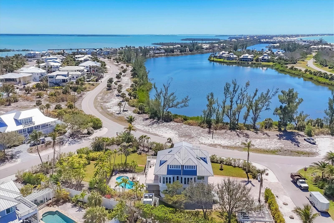
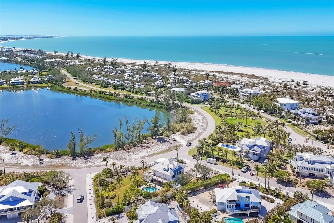
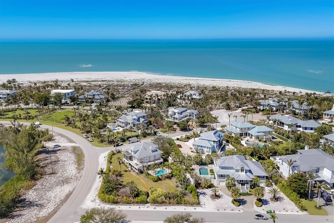
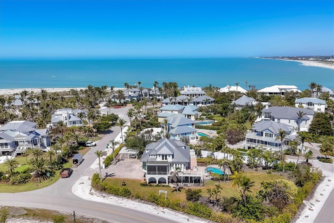
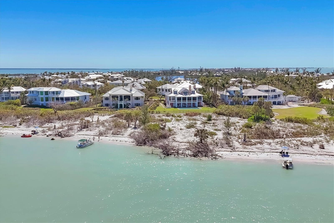
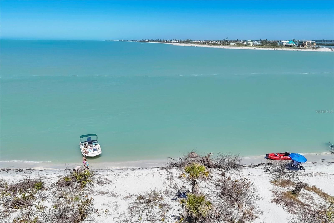
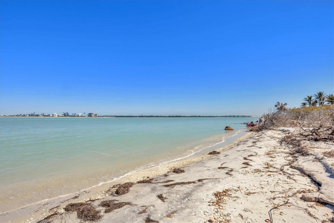
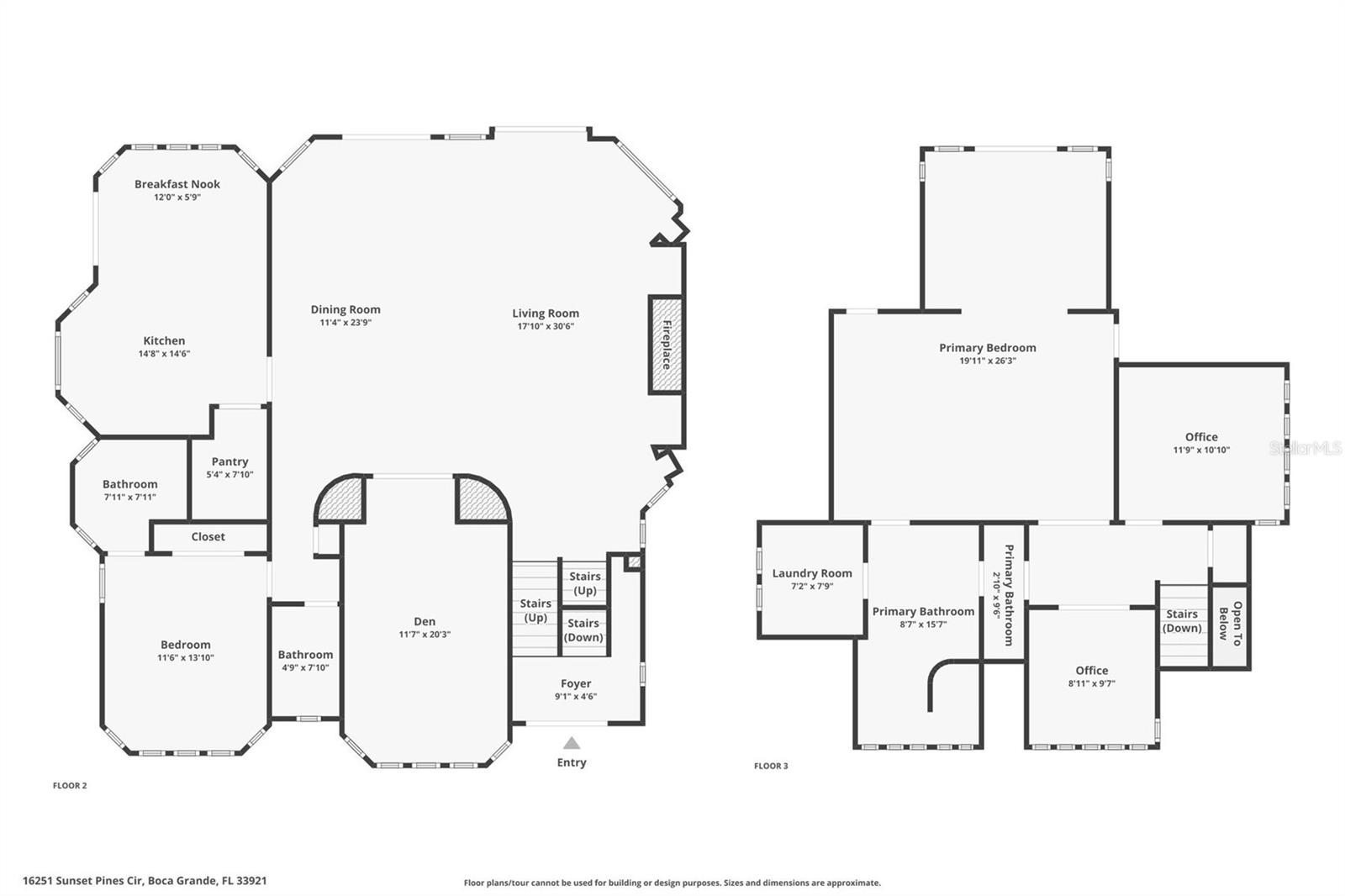
- MLS#: D6141293 ( Residential )
- Street Address: 16251 Sunset Pines Circle
- Viewed: 61
- Price: $3,695,000
- Price sqft: $524
- Waterfront: No
- Year Built: 2000
- Bldg sqft: 7056
- Bedrooms: 3
- Total Baths: 3
- Full Baths: 3
- Garage / Parking Spaces: 2
- Days On Market: 36
- Additional Information
- Geolocation: 26.8084 / -82.2809
- County: LEE
- City: BOCA GRANDE
- Zipcode: 33921
- Subdivision: Gulf Shores North 04
- Elementary School: The Island
- Middle School: L.A. Ainger
- High School: Lemon Bay
- Provided by: GULF TO BAY SOTHEBY'S INTERNAT
- Contact: Jamie Curry
- 941-964-0115

- DMCA Notice
-
DescriptionThis exceptional custom built home located on over half an acre offers protected lake views, beach access, and a serene coastal lifestyle in Boca Grande, Florida. Step inside to find 3,387 sq. ft. of thoughtfully designed living space filled with natural light, featuring impact glass sliding glass doors/windows and gorgeous wood floors throughout the main living area. Built by Bowen Construction in 2000, this modified and expanded Seawatch design seamlessly blends elegant living with modern comforts. The spacious living and dining area features a gas fireplace, custom built in shelving, and two sets of sliding glass doors leading to a screened, exterior deck, perfect for enjoying unobstructed, tranquil water views. The Chefs kitchen boasts a walk in butlers pantry with wine refrigerator and the kitchen features a new Sub Zero refrigerator, double ovens, granite countertops, white cabinetry, and an eat in dining area overlooking the private swimming pool and lake. This home offers 3 bedrooms and bathrooms, with one bedroom currently used as a den and a whole home propane powered generator. The entire top floor is dedicated to the primary suite featuring an expanded layout, private deck with modern, clear glass railings providing full lake views. There are two dedicated offices, ideal for those who work remotely. The abundant outdoor space features a custom designed saltwater swimming pool and theres tremendous parking opportunities for those who like to entertain including a two car garage, dedicated golf cart garage, and addl under trellis parking outside. This residence is minutes away from the Coral Creek Golf Club and the Boca Grande Club. Gulf Shores North is a quiet residential neighborhood located on the north shore of Boca Grande where beach access is deeded exclusively to homeowners, ensuring a serene and private coastal experience far from the crowds of public beach access points. The reasonable $620/year Homeowners Association fee covers the lake maintenance, minimizing carrying costs all while living in an upscale, gorgeous neighborhood with buried utilities. Call us today for your private tour!
All
Similar
Features
Appliances
- Dishwasher
- Disposal
- Electric Water Heater
- Microwave
- Range
- Washer
- Wine Refrigerator
Home Owners Association Fee
- 620.00
Association Name
- Tim Freeman
Association Phone
- 941.697.9722
Carport Spaces
- 0.00
Close Date
- 0000-00-00
Cooling
- Central Air
- Zoned
Country
- US
Covered Spaces
- 0.00
Exterior Features
- Balcony
- Garden
- Hurricane Shutters
- Irrigation System
- Lighting
- Rain Gutters
- Sliding Doors
Fencing
- Fenced
Flooring
- Carpet
- Tile
- Wood
Furnished
- Unfurnished
Garage Spaces
- 2.00
Heating
- Central
- Electric
- Zoned
High School
- Lemon Bay High
Insurance Expense
- 0.00
Interior Features
- Built-in Features
- Ceiling Fans(s)
- Crown Molding
- Eat-in Kitchen
- High Ceilings
- Living Room/Dining Room Combo
- PrimaryBedroom Upstairs
- Skylight(s)
- Solid Surface Counters
- Thermostat
- Vaulted Ceiling(s)
- Walk-In Closet(s)
- Window Treatments
Legal Description
- GSN 004 0000 0031 GULF SHORES NORTH #4 LT 31 1070-2129 1433/628 1447/349 1535/358 AFF1707/1205 2123/135 UNRECDC-JBA
Levels
- Two
Living Area
- 3387.00
Middle School
- L.A. Ainger Middle
Area Major
- 33921 - Boca Grande (PO BOX)
Net Operating Income
- 0.00
Occupant Type
- Owner
Open Parking Spaces
- 0.00
Other Expense
- 0.00
Parcel Number
- 422027426004
Parking Features
- Driveway
- Garage Door Opener
- Garage Faces Side
- Golf Cart Garage
- Ground Level
- Guest
- On Street
- Under Building
Pets Allowed
- Cats OK
- Dogs OK
Pool Features
- In Ground
- Salt Water
Property Type
- Residential
Roof
- Metal
School Elementary
- The Island School
Sewer
- Public Sewer
Style
- Custom
Tax Year
- 2024
Township
- 42S
Utilities
- Cable Connected
- Electricity Connected
- Phone Available
- Propane
- Sewer Connected
- Underground Utilities
- Water Connected
Views
- 61
Virtual Tour Url
- https://cmsphotography.hd.pics/16251-Sunset-Pines-Cir/idx
Water Source
- Canal/Lake For Irrigation
- Private
Year Built
- 2000
Zoning Code
- RSF3.5
Listing Data ©2025 Greater Fort Lauderdale REALTORS®
Listings provided courtesy of The Hernando County Association of Realtors MLS.
Listing Data ©2025 REALTOR® Association of Citrus County
Listing Data ©2025 Royal Palm Coast Realtor® Association
The information provided by this website is for the personal, non-commercial use of consumers and may not be used for any purpose other than to identify prospective properties consumers may be interested in purchasing.Display of MLS data is usually deemed reliable but is NOT guaranteed accurate.
Datafeed Last updated on April 27, 2025 @ 12:00 am
©2006-2025 brokerIDXsites.com - https://brokerIDXsites.com
