Share this property:
Contact Tyler Fergerson
Schedule A Showing
Request more information
- Home
- Property Search
- Search results
- 17426 Newberry Lane, ESTERO, FL 33928
Property Photos
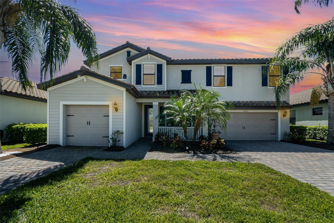

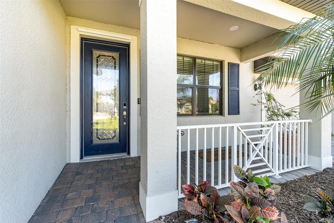
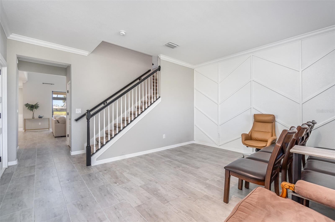
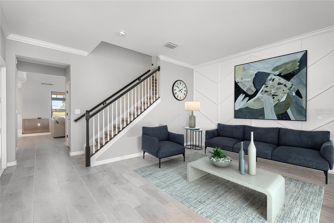
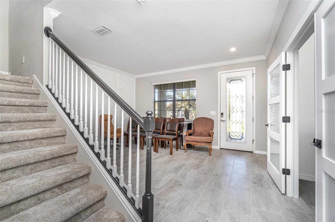
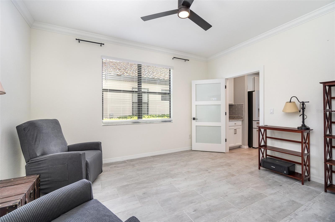
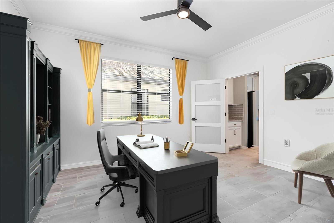
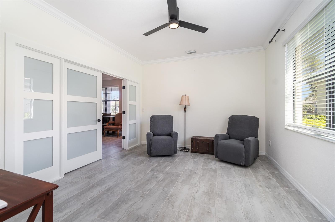
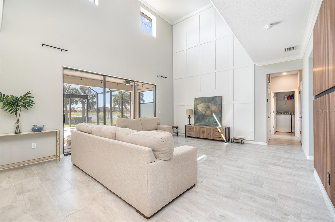
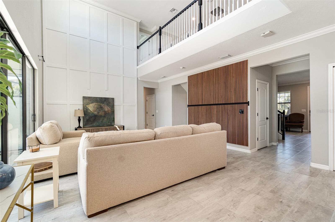
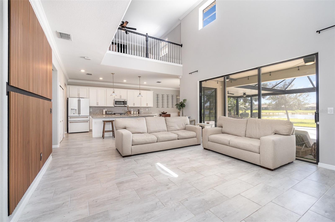
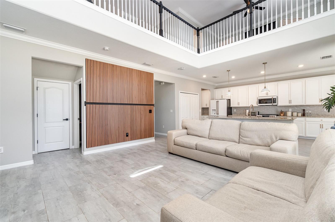
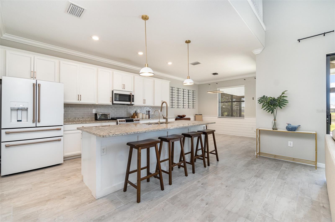
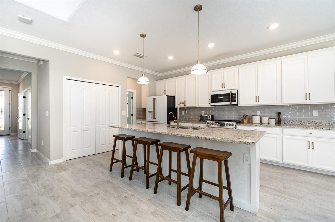
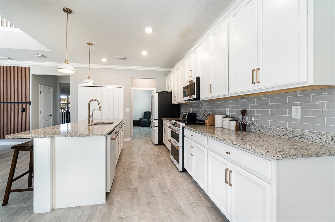
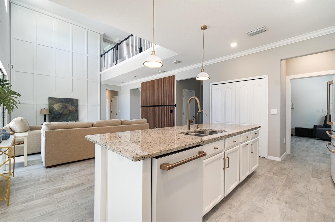
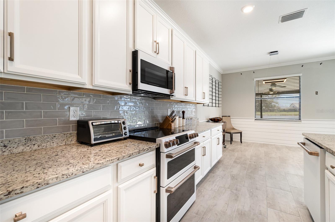
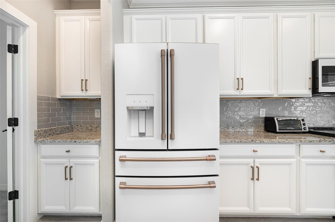
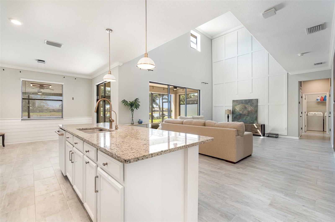
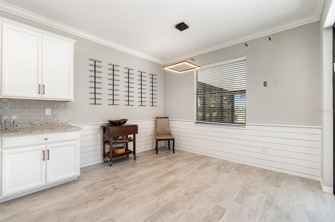
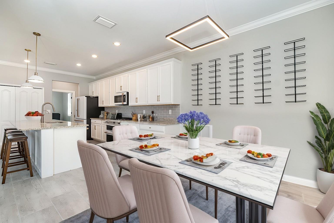
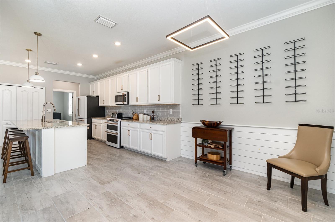

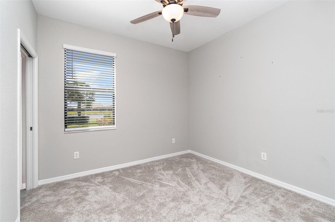
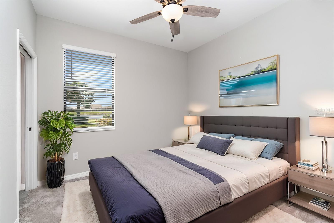
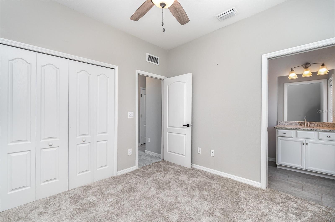
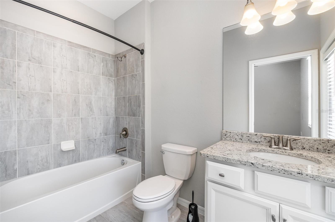
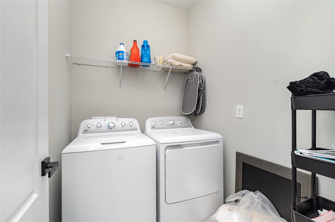
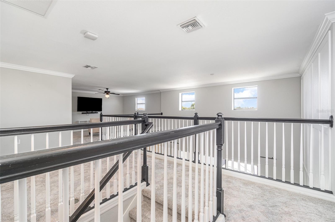
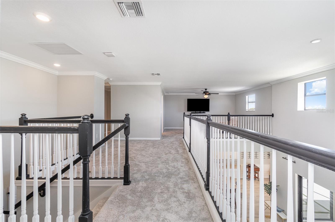
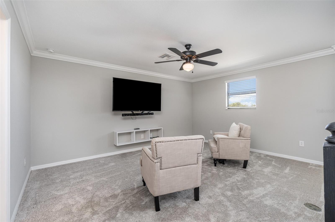
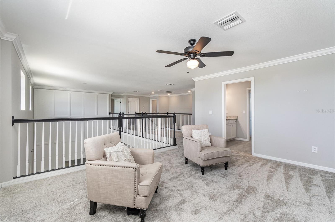
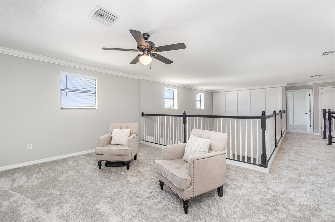
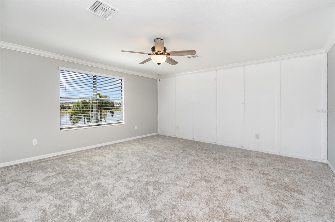
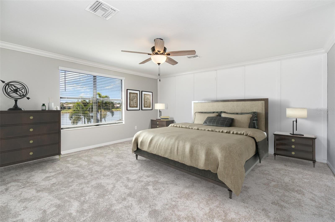
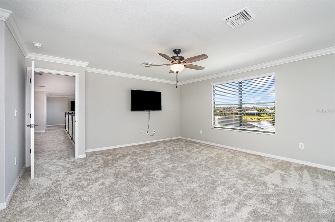
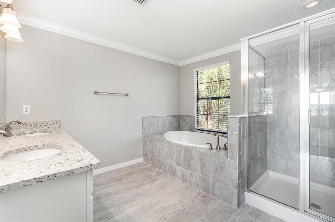
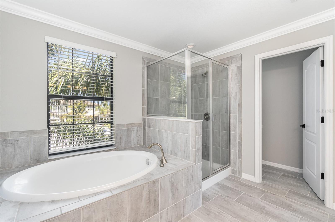
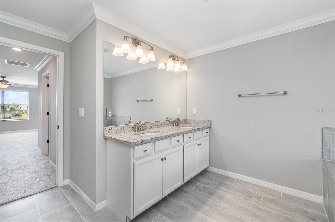
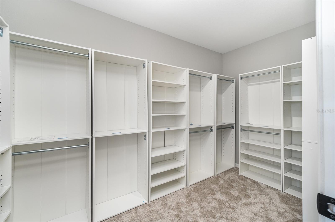
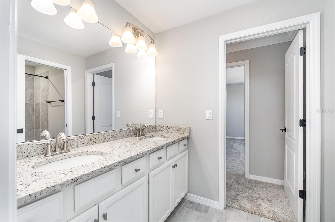
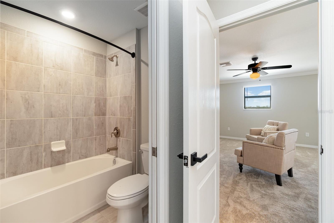
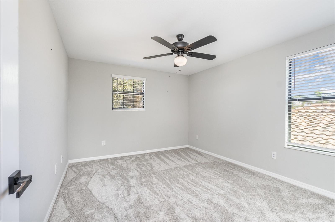
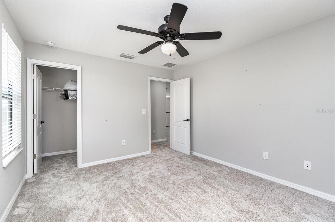

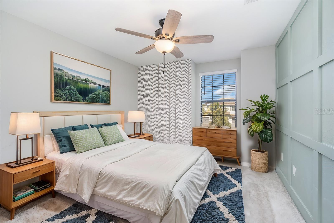
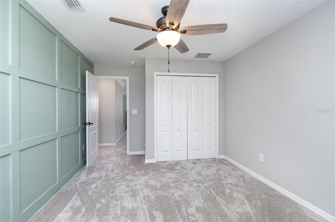
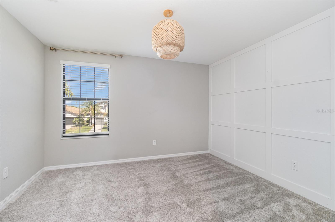
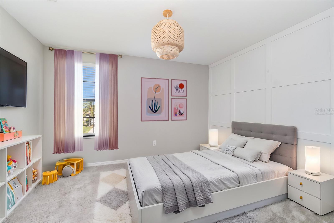
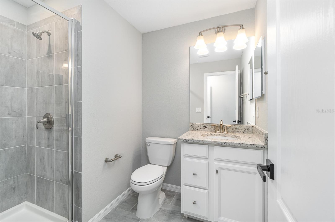
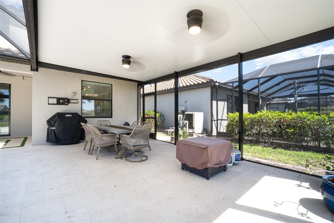
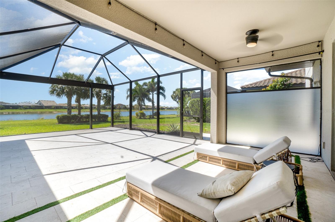
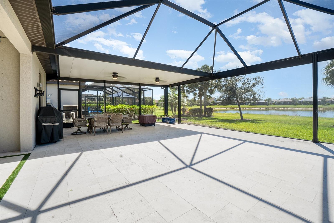


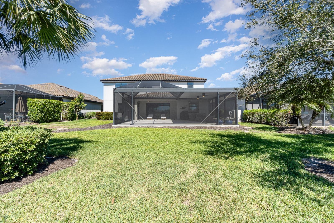
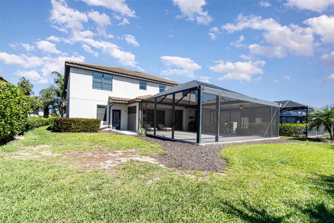
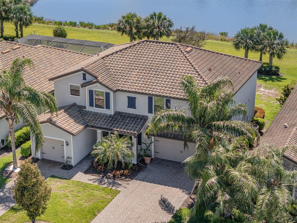
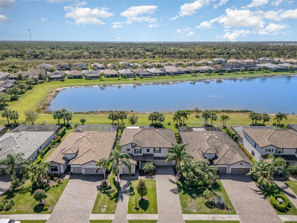
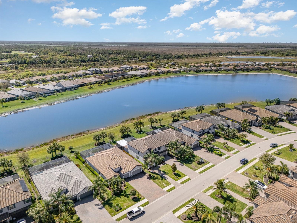
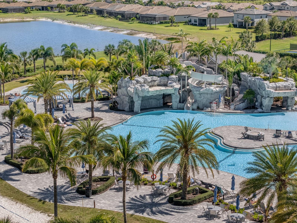
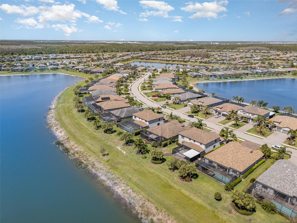
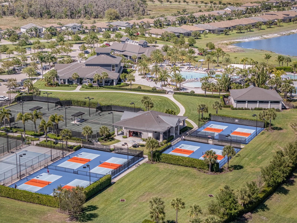
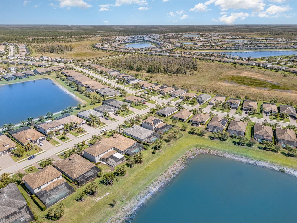
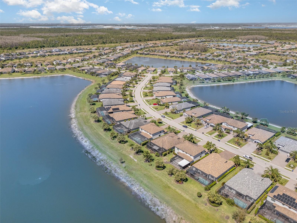
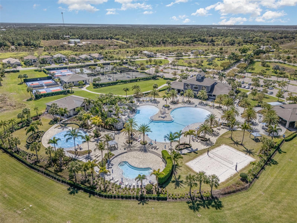
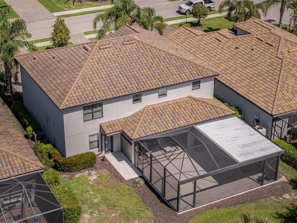
- MLS#: D6141286 ( Residential )
- Street Address: 17426 Newberry Lane
- Viewed: 78
- Price: $815,000
- Price sqft: $254
- Waterfront: Yes
- Wateraccess: Yes
- Waterfront Type: Lake Front
- Year Built: 2019
- Bldg sqft: 3210
- Bedrooms: 5
- Total Baths: 5
- Full Baths: 4
- 1/2 Baths: 1
- Garage / Parking Spaces: 3
- Days On Market: 37
- Additional Information
- Geolocation: 26.4544 / -81.6708
- County: LEE
- City: ESTERO
- Zipcode: 33928
- Subdivision: Placecorkscrew Ph 1d
- Elementary School: Pinewoods Elementary
- Middle School: Three Oaks Middle School
- High School: Estero High School
- Provided by: CENTURY 21 SUNBELT REALTY
- Contact: Jayson Burtch
- 941-625-6120

- DMCA Notice
-
DescriptionDiscover your slice of paradise in the prestigious community of The Place at Corkscrew with this expansive 5 bedroom plus den, 4 bath residence at 17426 Newberry Lane. Offering 3,357 square feet of thoughtfully designed living space and a 3 car garage, this home is a masterpiece of modern comfort and style. The open concept layout welcomes you with soaring ceilings and abundant natural light, effortlessly blending the spacious great room with an outdoor lanai that overlooks tranquil lake viewsperfect for entertaining or quiet evenings at home. The gourmet kitchen is a culinary dream, featuring sleek quartz countertops, top of the line Cafe appliances, and a large island ideal for casual meals or gatherings. Retreat to the luxurious owners suite, complete with a spa like bathroom and generous closet space, while four additional bedrooms and a versatile den provide ample room for family, guests, or a home office. With premium upgrades like impact resistant windows, designer finishes, and a beautifully landscaped lot, this home offers both elegance and practicality. Living at The Place at Corkscrew is like having a resort at your doorstep. Enjoy the zero entry lagoon pool with its thrilling 100 foot waterslide, unwind at the spa, or let the kids splash around in the water park. Stay active with a cutting edge fitness center, tennis courts, pickleball, bocce, and basketball facilities. The vibrant clubhouse offers a bourbon bar, indoor restaurant, outdoor bar, and a charming caf with poolside service. Families will appreciate the playground, dog park, and child watch services, while gated security and pedestrian friendly sidewalks create a safe, community focused atmosphere. Situated in the heart of Estero, FL, this home puts you close to endless possibilities. Shop and dine at Miromar Outlets or Gulf Coast Town Center, or grab essentials at the nearby Publix plaza. Nature enthusiasts can hike the trails at Koreshan State Park or bask in the sun at Barefoot Beach. Golfers will love the proximity to renowned courses like Old Corkscrew Golf Club. With I 75 and Southwest Florida International Airport (RSW) just minutes away, travel is a breeze, and the cultural scenes of Naples and Fort Myersthink art galleries, theaters, and waterfront diningare within easy reach. This 3,357 square foot haven with 5 bedrooms, a den, 4 baths, and a 3 car garage is a rare find in one of Esteros most desirable communities. Schedule your private tour of 17426 Newberry Lane today and step into the Southwest Florida lifestyle youve been dreaming of!
All
Similar
Features
Waterfront Description
- Lake Front
Appliances
- Dishwasher
- Dryer
- Electric Water Heater
- Exhaust Fan
- Microwave
- Range
- Refrigerator
- Washer
Association Amenities
- Clubhouse
- Gated
- Pickleball Court(s)
- Pool
- Racquetball
- Recreation Facilities
- Spa/Hot Tub
- Tennis Court(s)
Home Owners Association Fee
- 1364.55
Home Owners Association Fee Includes
- Escrow Reserves Fund
- Fidelity Bond
- Insurance
- Maintenance Grounds
- Management
- Pest Control
- Pool
- Recreational Facilities
Association Name
- Trisha Baker KW Management
Association Phone
- (239) 317-2414
Carport Spaces
- 0.00
Close Date
- 0000-00-00
Cooling
- Central Air
Country
- US
Covered Spaces
- 0.00
Exterior Features
- Irrigation System
- Rain Gutters
- Sidewalk
- Sliding Doors
Flooring
- Carpet
- Ceramic Tile
Furnished
- Negotiable
Garage Spaces
- 3.00
Heating
- Central
- Electric
High School
- Estero High School
Insurance Expense
- 0.00
Interior Features
- Cathedral Ceiling(s)
- Eat-in Kitchen
- High Ceilings
- Kitchen/Family Room Combo
- PrimaryBedroom Upstairs
- Solid Wood Cabinets
- Stone Counters
- Thermostat
- Walk-In Closet(s)
- Window Treatments
Legal Description
- PLACE AT CORKSCREW PHASE 1-D BLOCK B LOT 244 AS DESC IN INST #2017000238944
Levels
- Two
Living Area
- 3357.00
Lot Features
- Sidewalk
- Private
Middle School
- Three Oaks Middle School
Area Major
- 33928 - Estero
Net Operating Income
- 0.00
Occupant Type
- Vacant
Open Parking Spaces
- 0.00
Other Expense
- 0.00
Parcel Number
- 24-46-26-L4-0400B.2440
Parking Features
- Driveway
- Garage Door Opener
- Split Garage
Pets Allowed
- Yes
Property Type
- Residential
Roof
- Tile
School Elementary
- Pinewoods Elementary
Sewer
- Public Sewer
Tax Year
- 2024
Township
- 46
Utilities
- BB/HS Internet Available
- Cable Available
- Electricity Connected
- Phone Available
- Public
- Sewer Connected
- Water Connected
View
- Water
Views
- 78
Virtual Tour Url
- https://www.propertypanorama.com/instaview/stellar/D6141286
Water Source
- Public
Year Built
- 2019
Zoning Code
- RPD
Listing Data ©2025 Greater Fort Lauderdale REALTORS®
Listings provided courtesy of The Hernando County Association of Realtors MLS.
Listing Data ©2025 REALTOR® Association of Citrus County
Listing Data ©2025 Royal Palm Coast Realtor® Association
The information provided by this website is for the personal, non-commercial use of consumers and may not be used for any purpose other than to identify prospective properties consumers may be interested in purchasing.Display of MLS data is usually deemed reliable but is NOT guaranteed accurate.
Datafeed Last updated on April 20, 2025 @ 12:00 am
©2006-2025 brokerIDXsites.com - https://brokerIDXsites.com
