Share this property:
Contact Tyler Fergerson
Schedule A Showing
Request more information
- Home
- Property Search
- Search results
- 10953 Bullrush Drive, VENICE, FL 34293
Property Photos
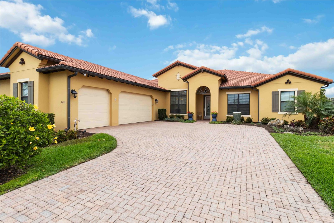

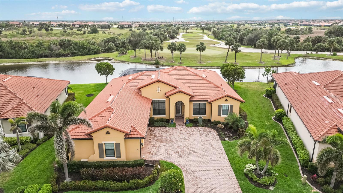
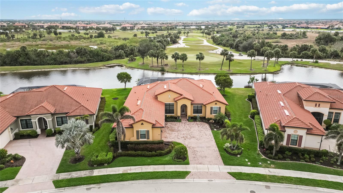
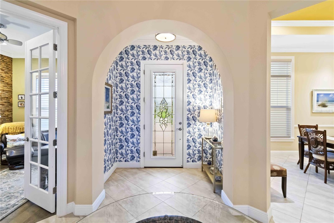
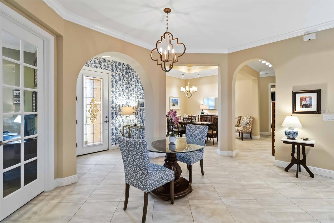
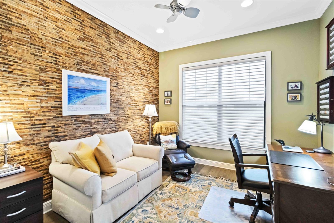
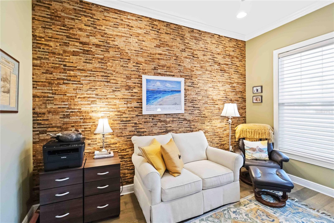
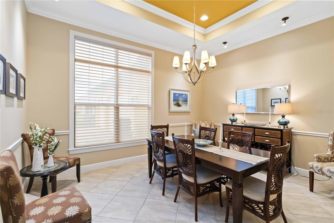
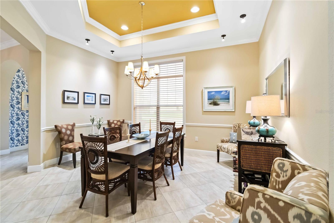
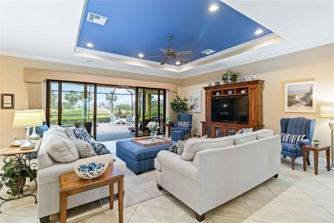
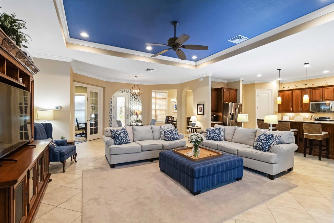
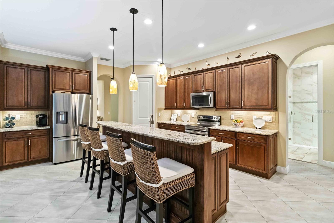
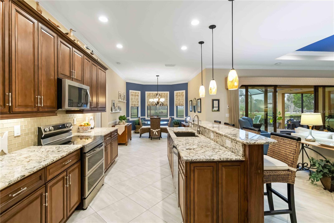
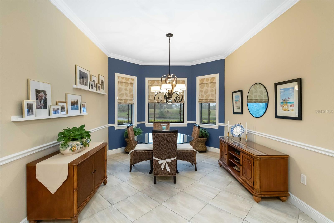
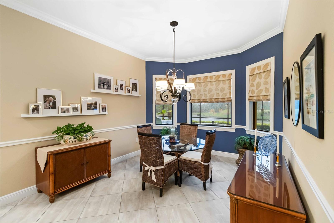
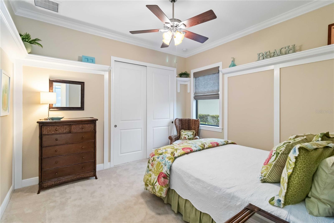
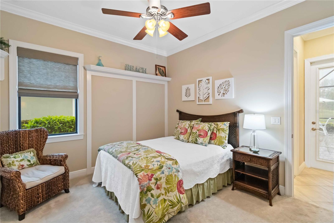
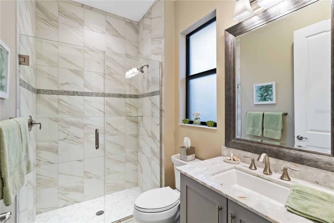
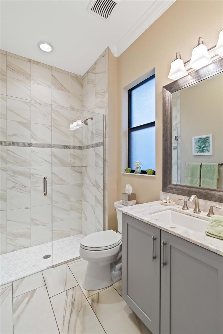
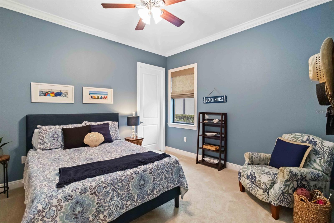
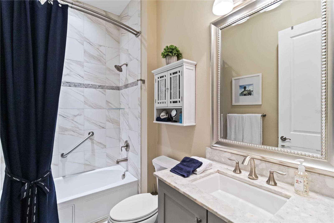
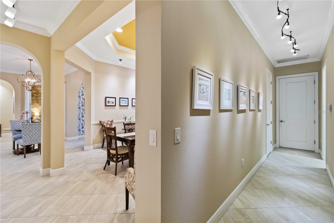
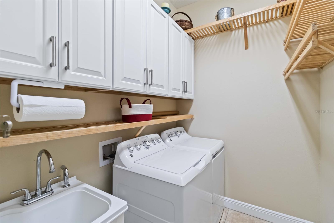
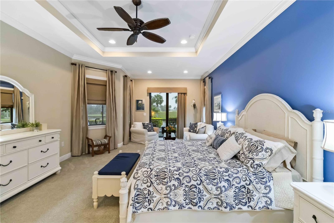
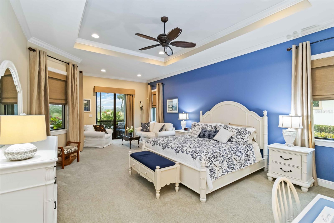
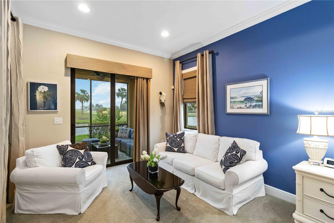
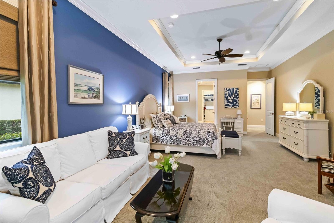
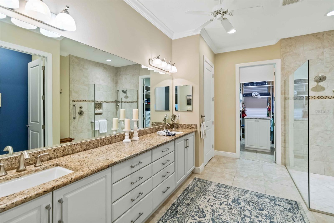
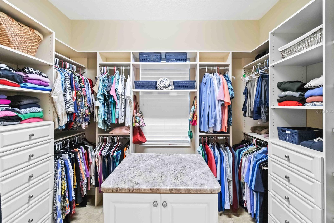
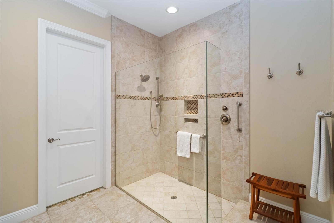
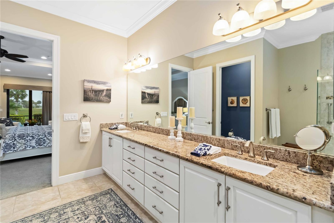
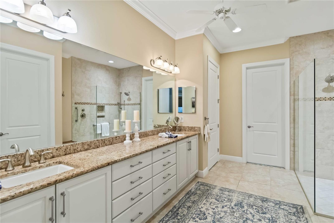
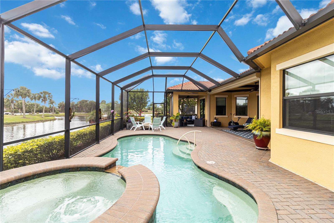
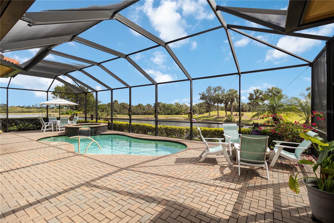
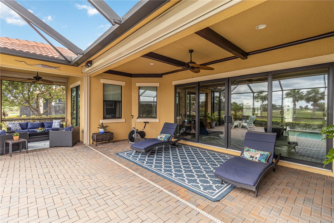
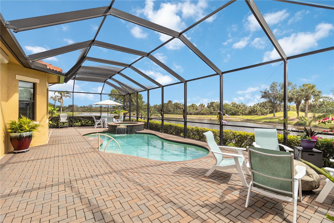
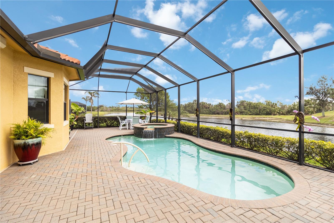
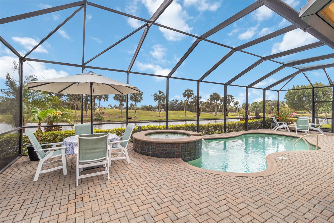
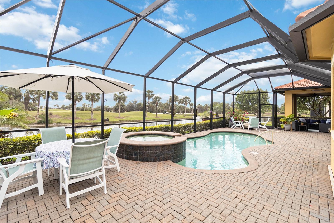
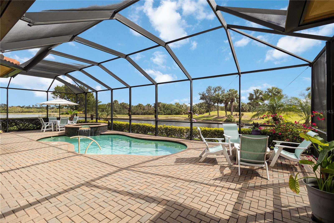
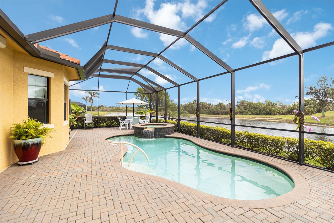
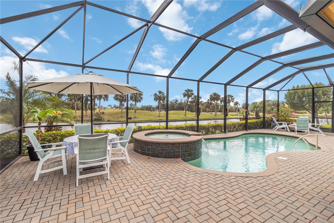
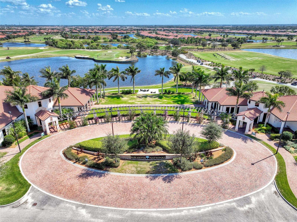
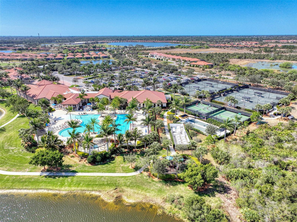
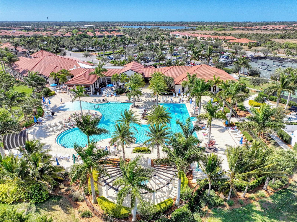
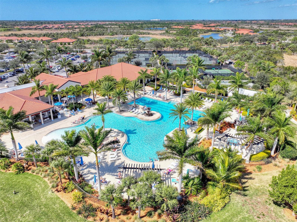
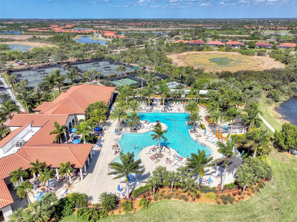
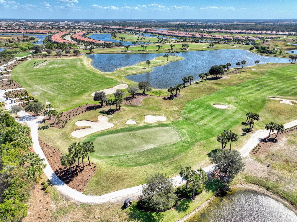
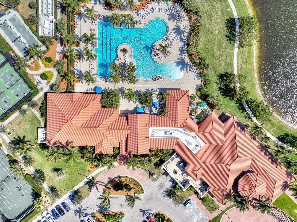
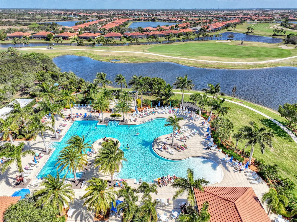
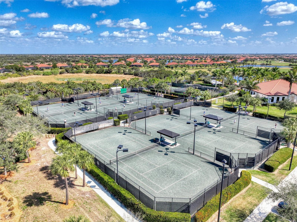
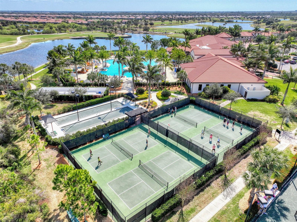
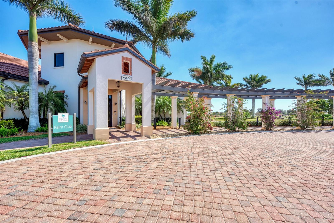
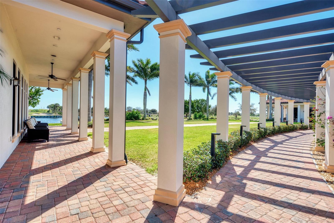
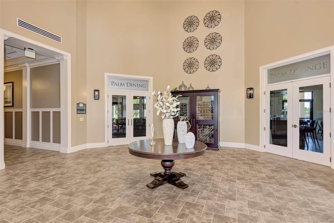
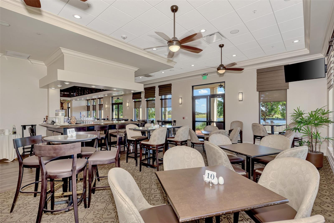
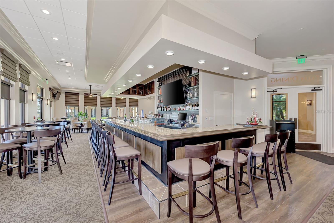
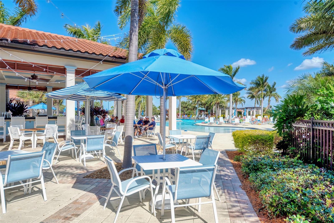
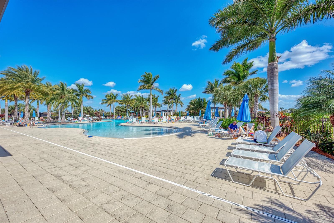
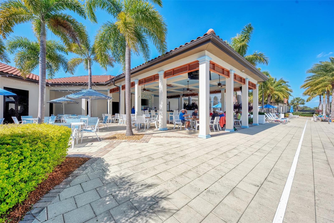
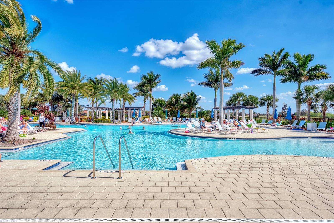
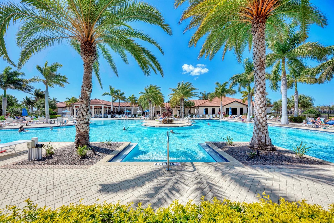
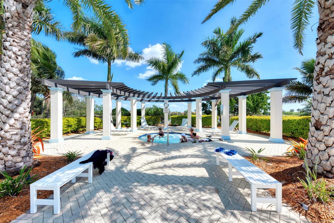
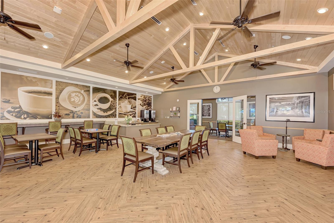
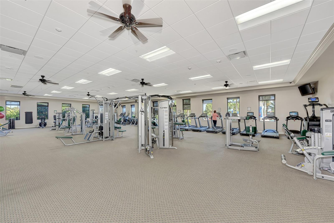
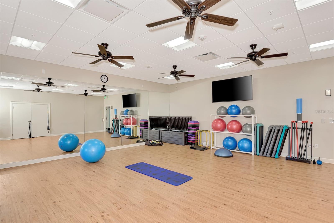
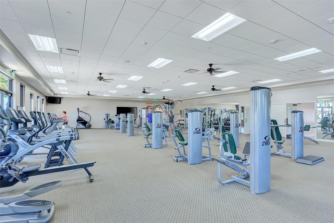
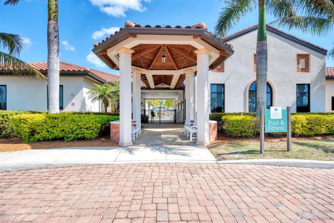
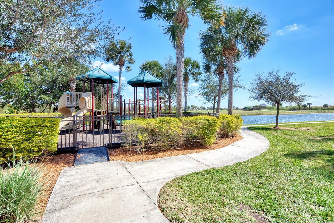
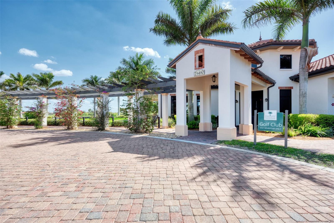
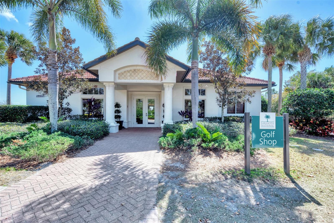
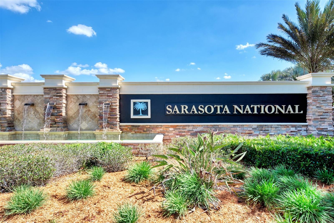
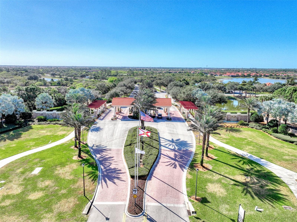
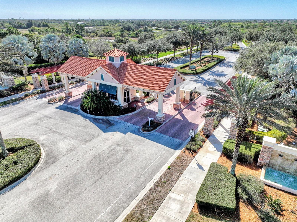
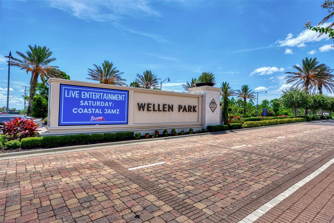
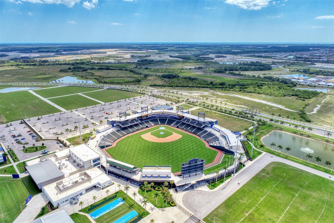
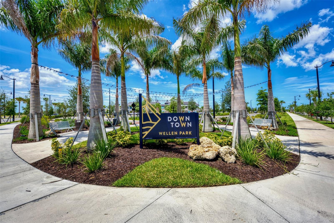
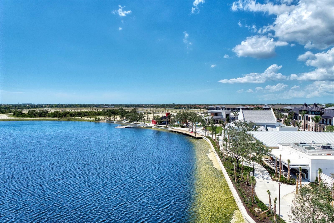
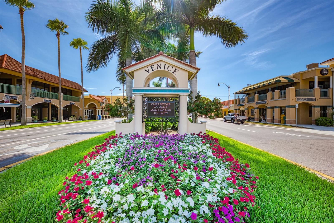
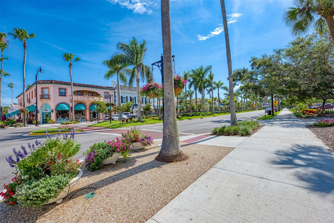
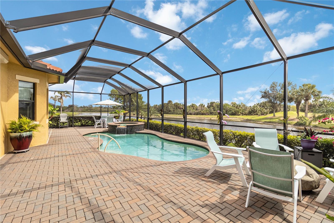
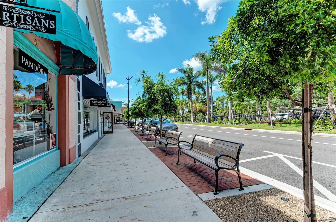
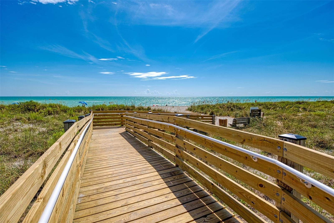
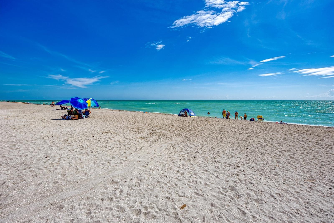
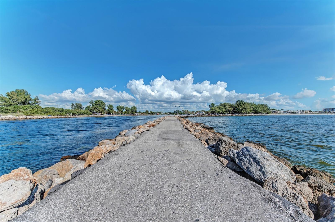
- MLS#: D6140885 ( Residential )
- Street Address: 10953 Bullrush Drive
- Viewed: 124
- Price: $1,150,000
- Price sqft: $278
- Waterfront: Yes
- Wateraccess: Yes
- Waterfront Type: Pond
- Year Built: 2016
- Bldg sqft: 4139
- Bedrooms: 3
- Total Baths: 3
- Full Baths: 3
- Garage / Parking Spaces: 3
- Days On Market: 106
- Additional Information
- Geolocation: 27.0412 / -82.3595
- County: SARASOTA
- City: VENICE
- Zipcode: 34293
- Elementary School: Taylor Ranch
- Middle School: Venice Area
- High School: Venice Senior
- Provided by: KELLER WILLIAMS ISLAND LIFE REAL ESTATE
- Contact: Debi Harman
- 941-254-6467

- DMCA Notice
-
DescriptionWelcome to 10953 Bullrush Drive, where luxury meets serene golf course living. This stunning Pinehurst Model Estate home is perfectly positioned along the celebrated 15th green of Sarasota National, offering breathtaking water views that wrap around the back of the property. Imagine unwinding on your lanai, watching golfers make their final putts, while nature provides a tranquil backdrop filled with graceful wading birds and playful otters. Step inside to discover casual elegance at its finest. This grand southern style home features 3 ensuite bedrooms, a private den, and an expansive 3 car garage with ample storage. The gourmet kitchen flows seamlessly into a casual dining area, while a formal dining room offers the perfect setting for special gatherings. The thoughtfully placed laundry room at the back of the home ensures quiet convenience. The primary suite is a true sanctuary, enhanced by a 10x20 addition with a structural porch an idyllic spot for morning coffee or sunset views. French doors in the family room open to the pool, spa, and lanai, creating a seamless indoor outdoor living experience. With five storm screens and a whole house generator, this home offers lifelong, worry free storm protection and added security. Nestled within Sarasota National, a premier gated community on Floridas southwest coast, this home includes two golf memberships with no buy in fees. The championship golf course, managed by Troon Priv, ensures an exceptional golfing experience with world class service, meticulous course care, and exclusive member benefits that extend to elite courses worldwide. Sarasota National is a Silver Certified Audubon community, dedicated to preserving the natural environment. Residents live in harmony with protected wildlife and lush landscapes, promoting sustainable living and preserving the areas pristine beauty for generations to come. The communitys resort style amenities include a state of the art fitness center, pool with lap lanes, tennis and pickleball courts, bocce ball, and a vibrant social calendar. Enjoy casual meals at one of the four on site restaurants, practice your swing on the meticulously maintained course, or explore scenic nature trails. Beyond the gates, historic downtown Venice offers boutique shopping, gourmet dining, and a rich cultural scene, while nearby Wellen Park provides modern conveniences and lively community events. Pristine Gulf Coast beaches and endless outdoor activities complete this unparalleled lifestyle. This Pinehurst Model Estate home is more than just a residence it's a gateway to extraordinary living, blending luxury, nature, and community with the prestige and benefits of Troon Priv membership. Embrace the best of southwest Florida and make this exceptional property your own.
All
Similar
Features
Waterfront Description
- Pond
Appliances
- Convection Oven
- Dishwasher
- Disposal
- Dryer
- Electric Water Heater
- Exhaust Fan
- Microwave
- Range
- Range Hood
- Refrigerator
- Washer
Association Amenities
- Cable TV
- Clubhouse
- Fitness Center
- Gated
- Golf Course
- Maintenance
- Optional Additional Fees
- Pickleball Court(s)
- Playground
- Pool
- Recreation Facilities
- Security
- Spa/Hot Tub
- Tennis Court(s)
Home Owners Association Fee
- 3254.48
Home Owners Association Fee Includes
- Guard - 24 Hour
- Cable TV
- Common Area Taxes
- Pool
- Escrow Reserves Fund
- Internet
- Maintenance Grounds
- Management
- Pest Control
- Private Road
- Recreational Facilities
- Security
- Trash
Association Name
- Bob Duncan
Association Phone
- 941-244-4819
Builder Model
- Pinehurst
Builder Name
- WCI
Carport Spaces
- 0.00
Close Date
- 0000-00-00
Cooling
- Central Air
Country
- US
Covered Spaces
- 0.00
Exterior Features
- French Doors
- Gray Water System
- Hurricane Shutters
- Lighting
- Rain Gutters
- Sidewalk
- Sliding Doors
- Sprinkler Metered
Flooring
- Carpet
- Ceramic Tile
- Tile
- Vinyl
Furnished
- Unfurnished
Garage Spaces
- 3.00
Green Energy Efficient
- Windows
Heating
- Central
- Heat Pump
High School
- Venice Senior High
Insurance Expense
- 0.00
Interior Features
- Built-in Features
- Ceiling Fans(s)
- Coffered Ceiling(s)
- Crown Molding
- Eat-in Kitchen
- High Ceilings
- In Wall Pest System
- Kitchen/Family Room Combo
- L Dining
- Open Floorplan
- Pest Guard System
- Primary Bedroom Main Floor
- Solid Surface Counters
- Solid Wood Cabinets
- Split Bedroom
- Stone Counters
- Tray Ceiling(s)
- Walk-In Closet(s)
- Window Treatments
Legal Description
- LOT 929
- SARASOTA NATIONAL PHASE 2A
Levels
- One
Living Area
- 2999.00
Lot Features
- Cleared
- Conservation Area
- Greenbelt
- In County
- Landscaped
- Level
- Near Golf Course
- Private
- Sidewalk
- Street Dead-End
Middle School
- Venice Area Middle
Area Major
- 34293 - Venice
Net Operating Income
- 0.00
Occupant Type
- Owner
Open Parking Spaces
- 0.00
Other Expense
- 0.00
Parcel Number
- 0462019290
Parking Features
- Assigned
- Covered
- Driveway
- Garage Door Opener
- Garage Faces Side
- Ground Level
- Parking Pad
Pets Allowed
- Breed Restrictions
- Yes
Pool Features
- Child Safety Fence
- Gunite
- Heated
- In Ground
- Lighting
- Outside Bath Access
- Screen Enclosure
- Tile
Possession
- Close Of Escrow
- Negotiable
Property Condition
- Completed
Property Type
- Residential
Roof
- Tile
School Elementary
- Taylor Ranch Elementary
Sewer
- Public Sewer
Style
- Florida
- Mediterranean
Tax Year
- 2024
Township
- 39
Utilities
- BB/HS Internet Available
- Cable Available
- Cable Connected
- Electricity Available
- Electricity Connected
- Other
- Phone Available
- Propane
- Public
- Sewer Available
- Sewer Connected
- Sprinkler Recycled
- Underground Utilities
- Water Available
- Water Connected
View
- Park/Greenbelt
- Trees/Woods
Views
- 124
Virtual Tour Url
- https://my.matterport.com/show/?m=7UETqkZFKYw&mls=1
Water Source
- Canal/Lake For Irrigation
- Public
Year Built
- 2016
Zoning Code
- RE1
Listing Data ©2025 Greater Fort Lauderdale REALTORS®
Listings provided courtesy of The Hernando County Association of Realtors MLS.
Listing Data ©2025 REALTOR® Association of Citrus County
Listing Data ©2025 Royal Palm Coast Realtor® Association
The information provided by this website is for the personal, non-commercial use of consumers and may not be used for any purpose other than to identify prospective properties consumers may be interested in purchasing.Display of MLS data is usually deemed reliable but is NOT guaranteed accurate.
Datafeed Last updated on June 13, 2025 @ 12:00 am
©2006-2025 brokerIDXsites.com - https://brokerIDXsites.com
