Share this property:
Contact Tyler Fergerson
Schedule A Showing
Request more information
- Home
- Property Search
- Search results
- 10544 Poughkeepsie Circle, PORT CHARLOTTE, FL 33981
Property Photos
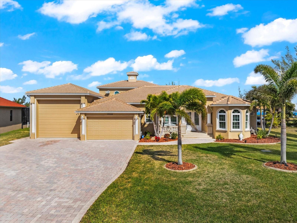

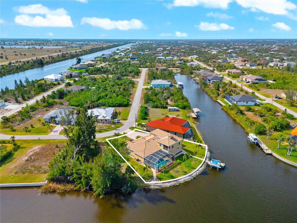
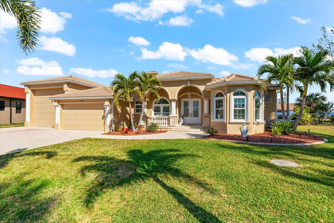
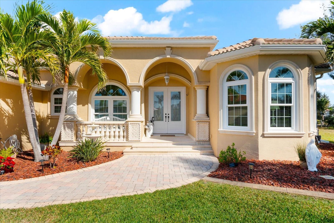
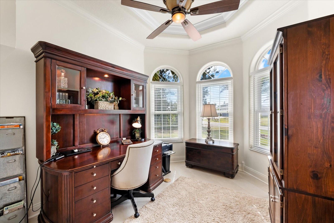
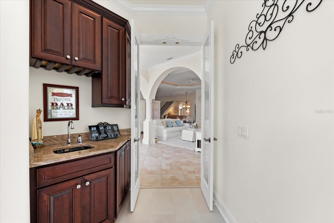
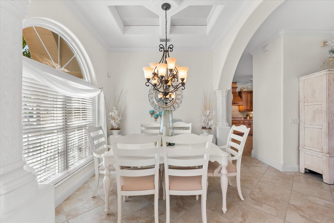
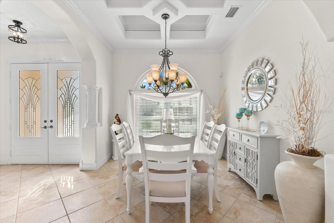
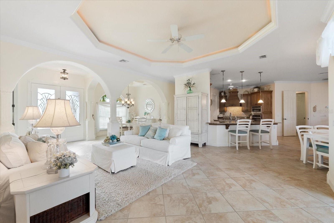
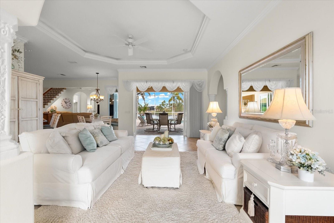
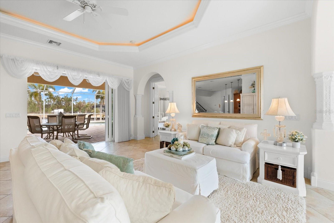
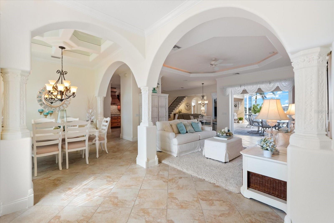
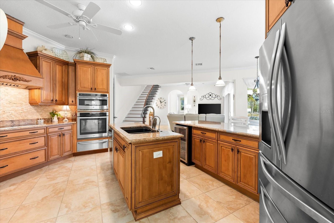
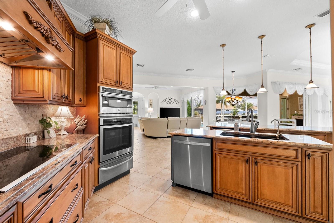
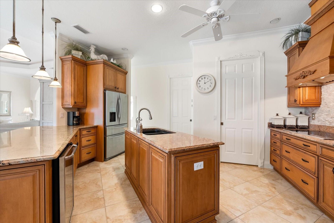
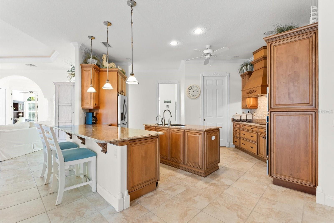
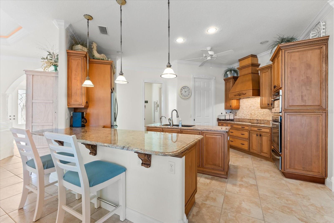
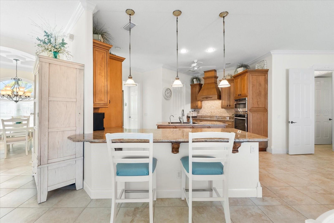
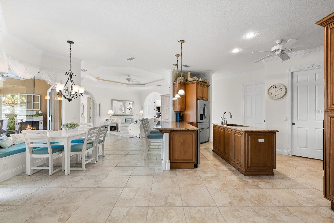
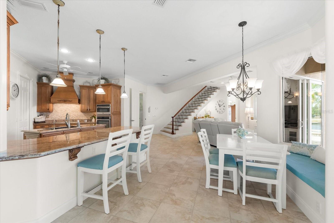
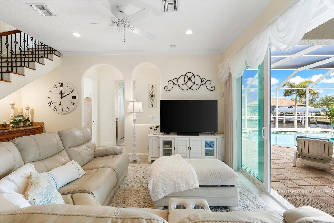
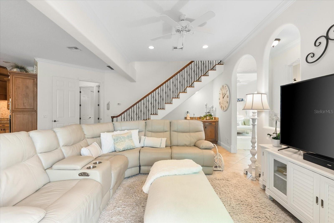
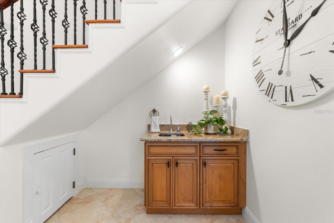
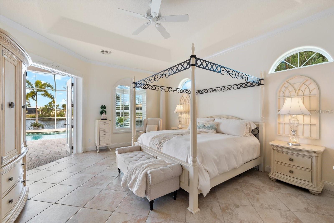
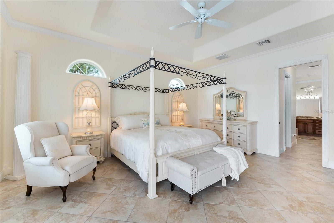
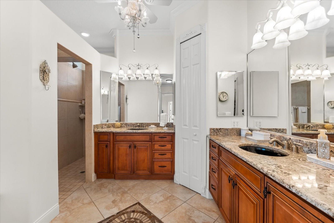
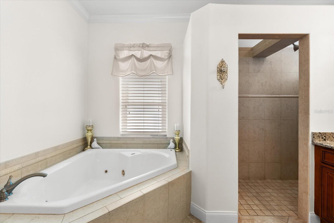
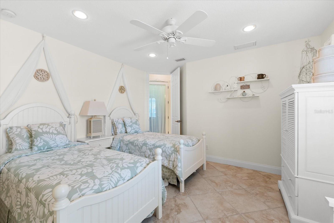
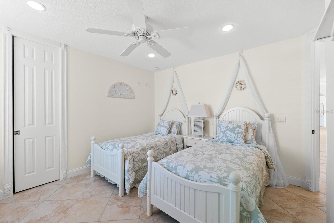
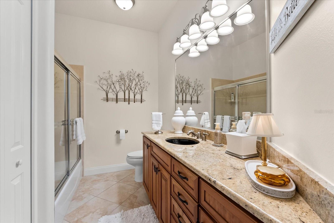
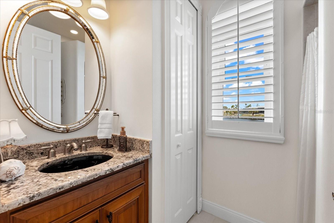
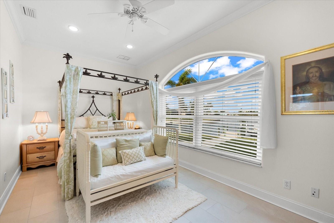
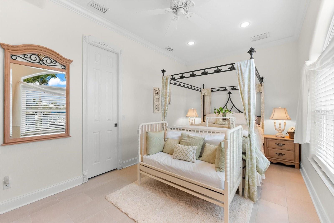
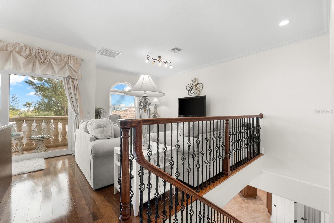
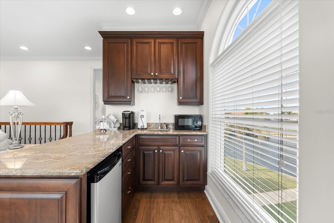
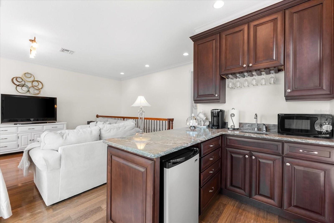
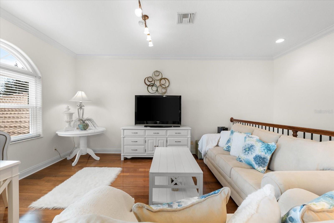
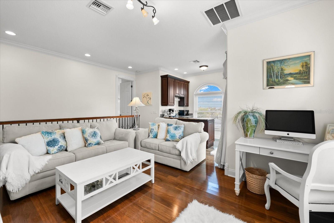
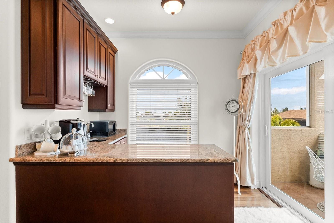
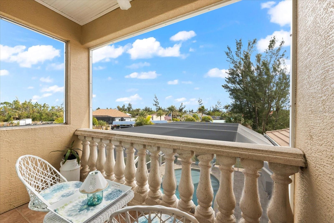
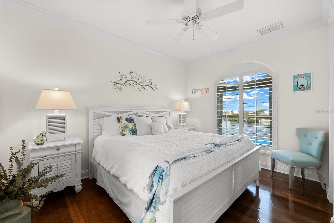
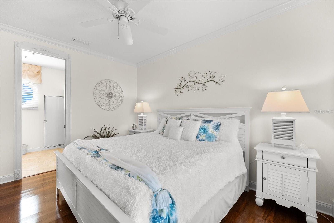
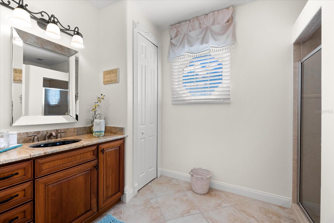
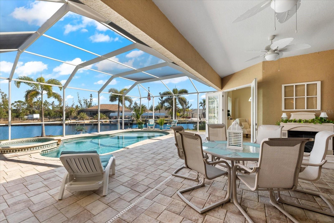
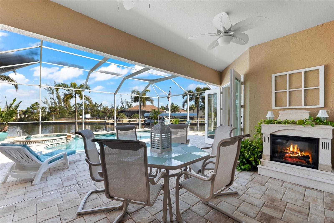
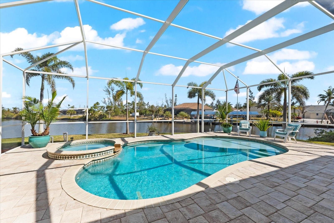
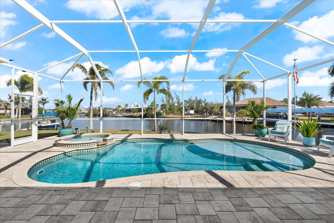
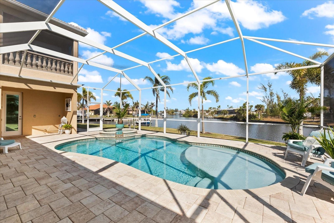
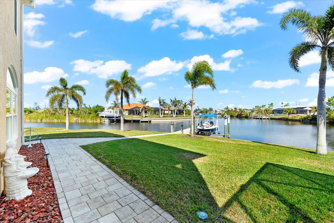
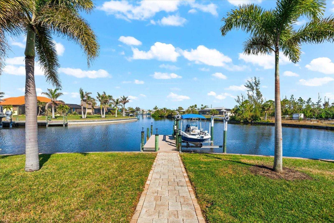
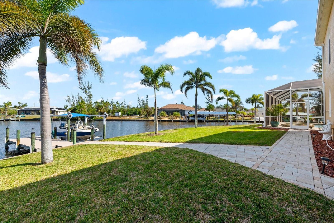
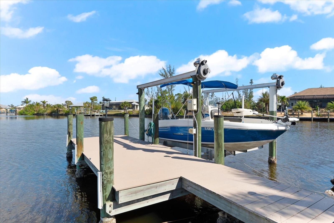
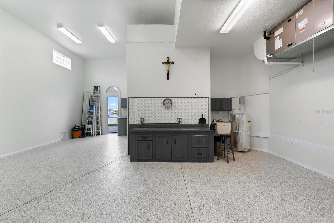
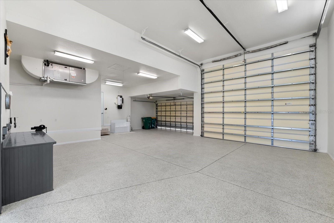
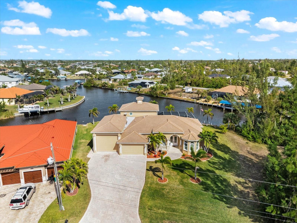
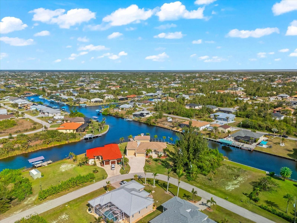
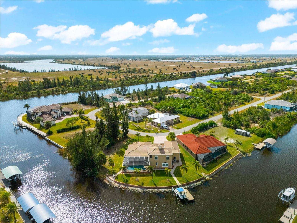
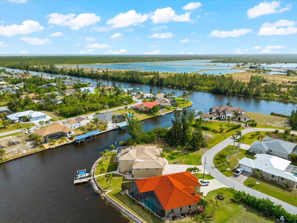
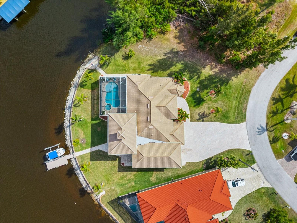
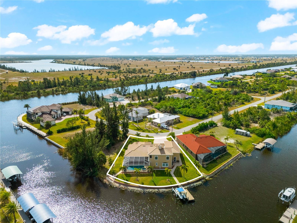
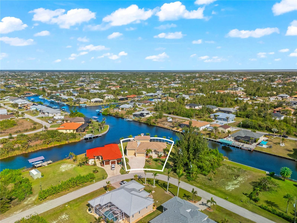



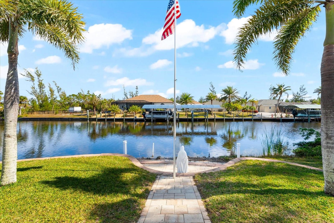
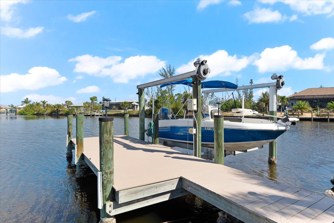
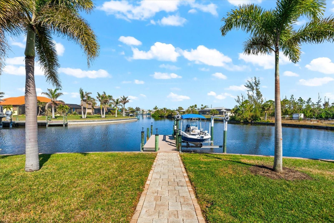
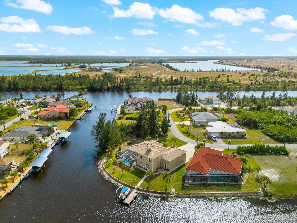
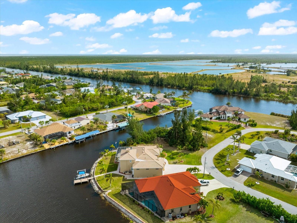
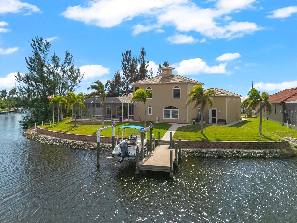
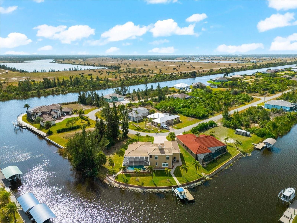
- MLS#: D6140308 ( Residential )
- Street Address: 10544 Poughkeepsie Circle
- Viewed: 82
- Price: $1,470,000
- Price sqft: $278
- Waterfront: Yes
- Wateraccess: Yes
- Waterfront Type: Canal - Brackish
- Year Built: 2007
- Bldg sqft: 5287
- Bedrooms: 4
- Total Baths: 4
- Full Baths: 4
- Garage / Parking Spaces: 4
- Days On Market: 179
- Additional Information
- Geolocation: 26.8736 / -82.2088
- County: CHARLOTTE
- City: PORT CHARLOTTE
- Zipcode: 33981
- Subdivision: Port Charlotte Sec 87
- Elementary School: Myakka River
- Middle School: L.A. Ainger
- High School: Lemon Bay
- Provided by: PARADISE EXCLUSIVE INC
- Contact: Lore Mooren
- 941-698-0303

- DMCA Notice
-
DescriptionWelcome to this breathtaking custom built estate located in one of the most coveted waterfront communities in Southwest Florida. Offering 3,558 sq. feet. of luxurious living space, a 1298 sq. feet. RV garage with a 50 Amp power outlet and 14 foot door, 168 feet of sailboat water frontage, and a private in law suite, this home is a haven for those seeking the ultimate Florida lifestyle. Equipped with a 10,000 lb. boat lift, composite dock w/electricity and water, and rip rap seawall on just under an acre of land, this dream retreat is perfect for adventurers both on land and water! As you step through the grand entrance, you're greeted by soaring ceilings, stunning architectural details, and panoramic water views that set the stage for elegance and comfort. The home features three spacious bedrooms on the main floor, including the primary and two well appointed guest suites with ample storage and natural light. The main level also offers a private office lined with windows, two living areas, and a large dining room that offers plenty of space for relaxation and entertainment. The luxurious primary suite is a personal sanctuary with high ceilings, sweeping canal views, dual walk in closets, French doors to the pool area, and a spa like en suite featuring dual vanities, a walk in shower, and a jacuzzi tub. Wake up to serene water vistas from every corner of your retreat. The heart of the homethe gourmet kitchenis beautifully appointed with soft close cabinetry, a large custom walk in pantry, an expansive granite island, a built in oven, microwave, warming drawer, and a custom hood with a smooth top 5 burner range. Entertain with ease as the open layout flows seamlessly into multiple living areas, all framed by floor to ceiling sliders. Upstairs, a private in law suite offers an expansive bedroom, bathroom with walk in shower, kitchenette, spacious living room, and a balconyperfect for guests or multigenerational livingall with unparalleled water views. Outdoors, the heated pool and spa (new heater and pump in 2023) invite you to relax amidst tropical landscaping, breathtaking views, beautiful paver walkways, and many tranquil sitting areasideal for soaking in the sunset over the water. The 1,298 sq. foot 4+ car garage features a 14 ft door, making it perfect for a car collector, workshop, large boat, RV, or any of your toys. Freshly painted in 2025 with a new epoxy coated floor and large loft storage, this space is as functional as it is impressive. Additional Highlights include: Exterior and Interior Paint 2022/2023, Impact Windows and Doors 2023, Tile Roof with Extra Tiles 2022, 50 amp RV power outlet in the garage, 50 amp generator outlet on exterior panel, whole house powered attic ventilation fan, as well as Central Vacuum System. This estate isnt just a homeits a lifestyle, offering the best of luxury waterfront living and room for all of your toys. Dont miss your chance to experience coastal elegance at its finest!
All
Similar
Features
Waterfront Description
- Canal - Brackish
Appliances
- Bar Fridge
- Built-In Oven
- Cooktop
- Dishwasher
- Disposal
- Dryer
- Electric Water Heater
- Microwave
- Range
- Range Hood
- Refrigerator
- Washer
- Wine Refrigerator
Association Amenities
- Basketball Court
- Clubhouse
- Park
- Playground
- Tennis Court(s)
Home Owners Association Fee
- 120.00
Association Name
- Sheryl Blocklin
Association Phone
- 941-404-8080
Carport Spaces
- 0.00
Close Date
- 0000-00-00
Cooling
- Central Air
Country
- US
Covered Spaces
- 0.00
Exterior Features
- Balcony
- Lighting
- Private Mailbox
- Rain Gutters
- Sidewalk
- Sliding Doors
Flooring
- Tile
Garage Spaces
- 4.00
Heating
- Central
High School
- Lemon Bay High
Insurance Expense
- 0.00
Interior Features
- Ceiling Fans(s)
- Central Vaccum
- Chair Rail
- Crown Molding
- Eat-in Kitchen
- High Ceilings
- Kitchen/Family Room Combo
- Open Floorplan
- Primary Bedroom Main Floor
- Split Bedroom
- Thermostat
- Walk-In Closet(s)
- Wet Bar
Legal Description
- PCH 087 4653 0021 PORT CHARLOTTE SEC87 BLK4653 LT 21 1506/1472 2093/532 2149/348 2394/431 2458/806 EAS3014/350 3088/1979 CT3895/2196 3926/138
Levels
- Two
Living Area
- 3558.00
Lot Features
- Landscaped
- Paved
Middle School
- L.A. Ainger Middle
Area Major
- 33981 - Port Charlotte
Net Operating Income
- 0.00
Occupant Type
- Owner
Open Parking Spaces
- 0.00
Other Expense
- 0.00
Parcel Number
- 412128478008
Parking Features
- Driveway
- Garage Door Opener
- Oversized
- RV Garage
- Tandem
Pets Allowed
- Yes
Pool Features
- Gunite
- Heated
- In Ground
- Lighting
- Salt Water
- Screen Enclosure
- Tile
Property Type
- Residential
Roof
- Tile
School Elementary
- Myakka River Elementary
Sewer
- Public Sewer
Style
- Florida
Tax Year
- 2024
Township
- 41S
Utilities
- BB/HS Internet Available
- Cable Available
- Electricity Connected
- Mini Sewer
- Sewer Connected
- Sprinkler Recycled
- Water Connected
View
- Pool
- Water
Views
- 82
Virtual Tour Url
- https://nextlevelmediasrq.hd.pics/10544-Poughkeepsie-Cir/idx
Water Source
- Public
Year Built
- 2007
Zoning Code
- RSF3.5
Listing Data ©2025 Greater Fort Lauderdale REALTORS®
Listings provided courtesy of The Hernando County Association of Realtors MLS.
Listing Data ©2025 REALTOR® Association of Citrus County
Listing Data ©2025 Royal Palm Coast Realtor® Association
The information provided by this website is for the personal, non-commercial use of consumers and may not be used for any purpose other than to identify prospective properties consumers may be interested in purchasing.Display of MLS data is usually deemed reliable but is NOT guaranteed accurate.
Datafeed Last updated on August 4, 2025 @ 12:00 am
©2006-2025 brokerIDXsites.com - https://brokerIDXsites.com
