Share this property:
Contact Tyler Fergerson
Schedule A Showing
Request more information
- Home
- Property Search
- Search results
- 9801 Eagle Preserve Drive, ENGLEWOOD, FL 34224
Property Photos
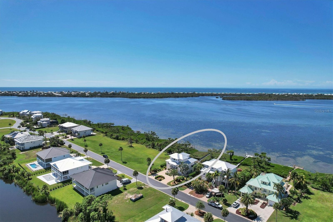

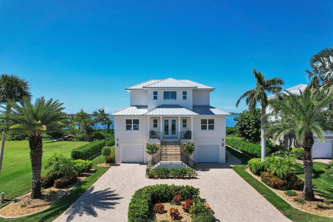
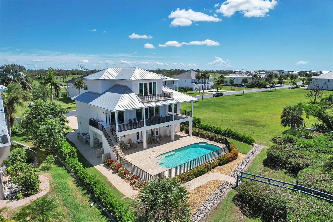
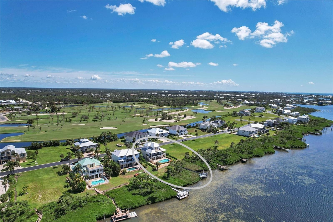
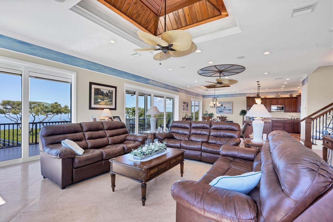
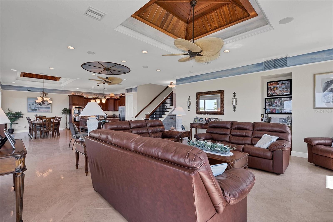
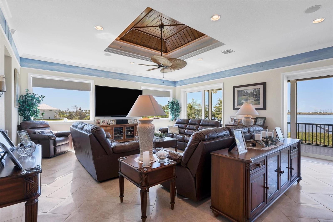
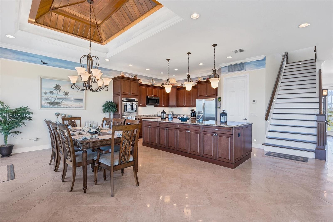
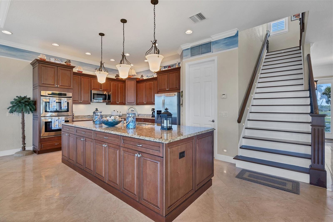
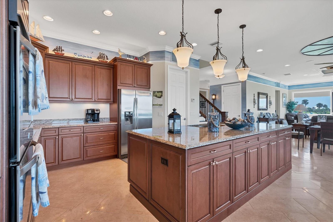
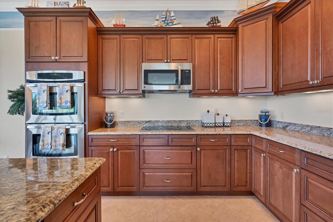
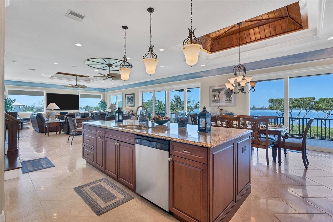
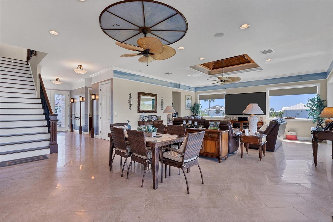
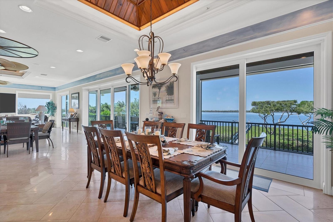
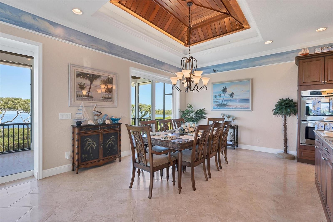
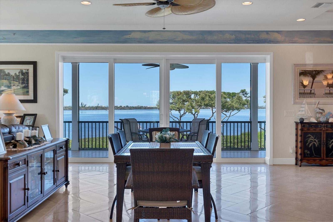
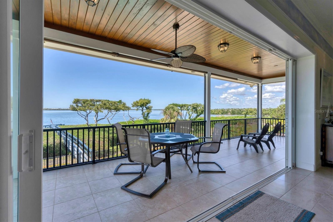
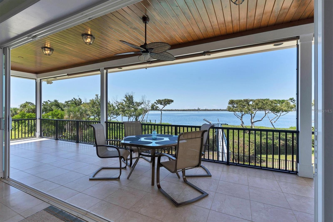
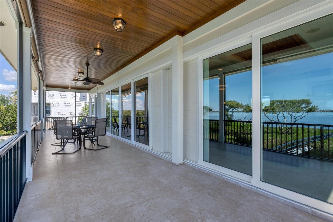
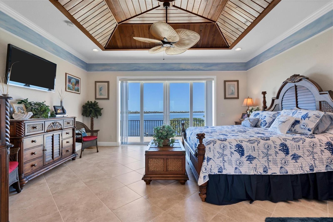
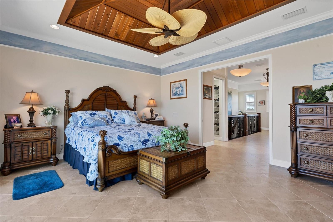
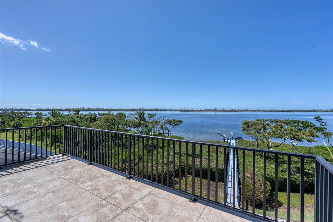
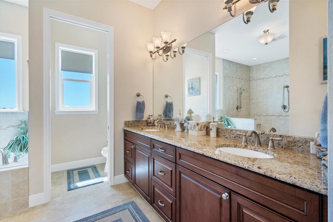
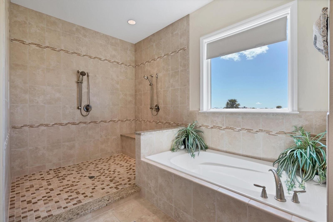
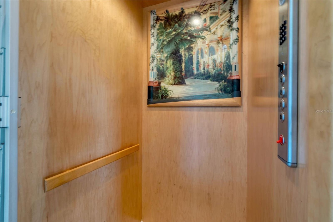
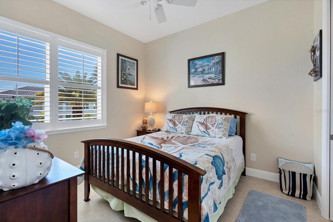
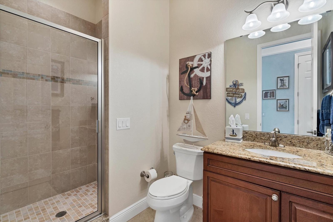
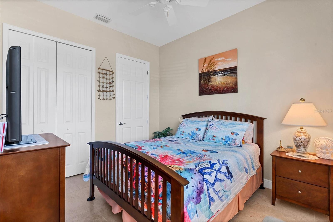
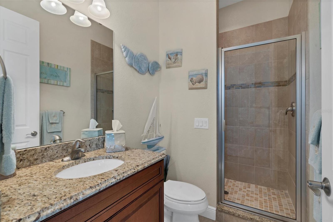
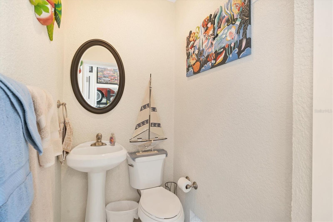
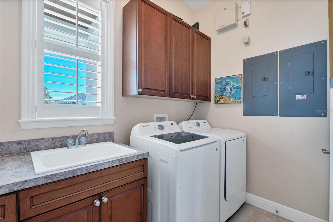
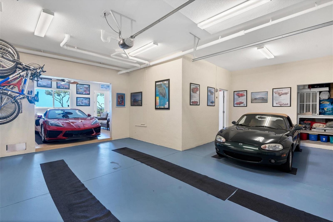
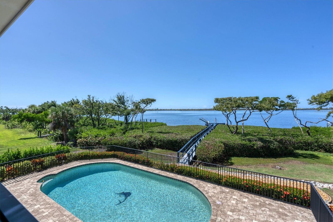
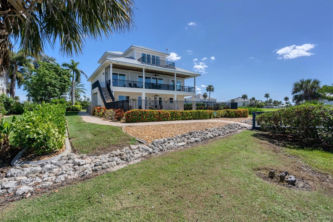
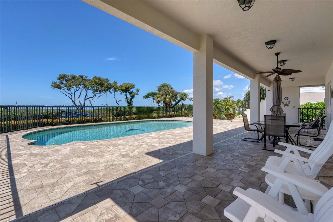
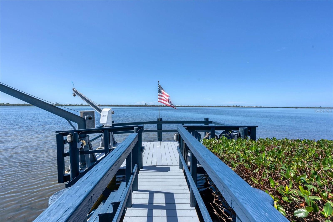
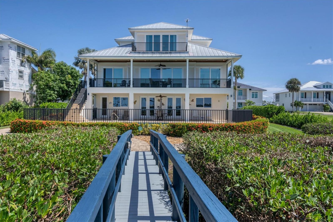
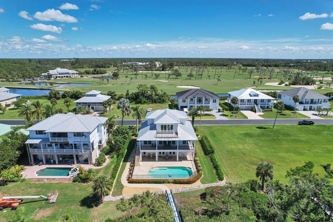
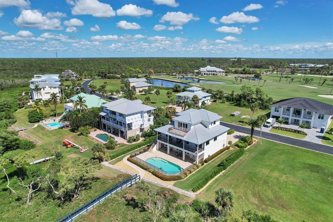
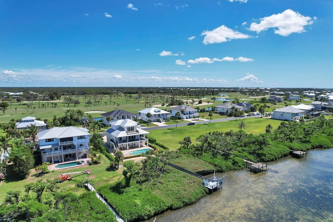
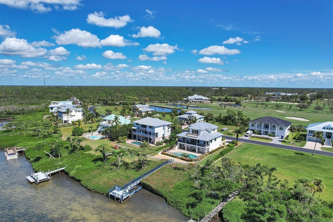
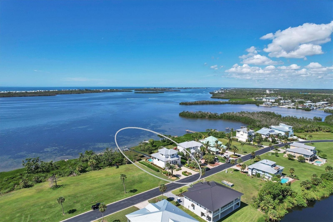
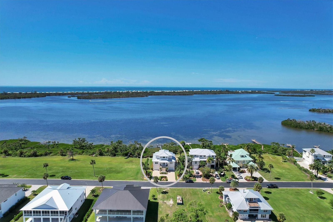
- MLS#: D6138187 ( Residential )
- Street Address: 9801 Eagle Preserve Drive
- Viewed: 159
- Price: $2,395,000
- Price sqft: $386
- Waterfront: Yes
- Wateraccess: Yes
- Waterfront Type: Intracoastal Waterway
- Year Built: 2013
- Bldg sqft: 6204
- Bedrooms: 3
- Total Baths: 3
- Full Baths: 3
- Garage / Parking Spaces: 3
- Days On Market: 197
- Additional Information
- Geolocation: 26.8875 / -82.3154
- County: CHARLOTTE
- City: ENGLEWOOD
- Zipcode: 34224
- Subdivision: Eagle Preserve Estates
- Elementary School: Vineland Elementary
- Middle School: L.A. Ainger Middle
- High School: Lemon Bay High
- Provided by: THE BRC GROUP, LLC
- Contact: Brian Corcoran
- 941-964-8180

- DMCA Notice
-
DescriptionThis home has been impeccably maintained and is in new condition. Offering over 3000 sq ft of living space this large open floor plan includes crown molding and ceramic tile flooring throughout. Living room and dining rooms are accented by custom lighting and cypress tray ceilings. This main living area offers breathtaking views of the ICW with a wall of impact resistant sliders leading out to a spacious 48x10 lanai with nightly sunsets. Also on the first living level is a kitchen with a large granite island and lots of cabinet space, 2 bedrooms with 2 bathrooms and a separate laundry room with sink. An elevator allows easy access from the ground floor to each level. The master suite on the top floor has a private open balcony with ceramic tile flooring, a large walk in closet, a custom master bath with tub and separate shower as well as a separate office area. The ground level includes a 48x10 covered outdoor lanai and a large pebble Tec heated pool with pavers. A walkway to your dock is equipped with davits for a shallow water boat, and a launch area for a kayak or stand up paddleboard with direct ICW access. A pavered driveway, lush landscaping and a garage large enough for six+ cars make this a perfect Florida home!
All
Similar
Features
Waterfront Description
- Intracoastal Waterway
Appliances
- Built-In Oven
- Cooktop
- Dishwasher
- Disposal
- Dryer
- Microwave
- Refrigerator
- Washer
Association Amenities
- Fence Restrictions
- Gated
Home Owners Association Fee
- 765.00
Home Owners Association Fee Includes
- Escrow Reserves Fund
- Fidelity Bond
- Management
- Private Road
Association Name
- Grande Island
Association Phone
- 941-697-9722
Carport Spaces
- 0.00
Close Date
- 0000-00-00
Cooling
- Central Air
Country
- US
Covered Spaces
- 0.00
Exterior Features
- Irrigation System
- Outdoor Shower
- Sliding Doors
Flooring
- Ceramic Tile
Furnished
- Unfurnished
Garage Spaces
- 3.00
Heating
- Central
- Electric
High School
- Lemon Bay High
Insurance Expense
- 0.00
Interior Features
- Built-in Features
- Ceiling Fans(s)
- Crown Molding
- Elevator
- Living Room/Dining Room Combo
- Open Floorplan
- Solid Wood Cabinets
- Split Bedroom
- Stone Counters
- Tray Ceiling(s)
- Walk-In Closet(s)
Legal Description
- EPE 000 0000 0011 EAGLE PRESERVE ESTATES LT 11 1105/283 1922/1757 2343/1801 DC3402/1168-AFS 3412/1829 3546/1737 3704/728 3705/728 RES3820/1253
Levels
- Two
Living Area
- 3022.00
Lot Features
- FloodZone
- Near Golf Course
- Paved
- Private
Middle School
- L.A. Ainger Middle
Area Major
- 34224 - Englewood
Net Operating Income
- 0.00
Occupant Type
- Owner
Open Parking Spaces
- 0.00
Other Expense
- 0.00
Parcel Number
- 412021376012
Parking Features
- Circular Driveway
- Driveway
- Oversized
Pets Allowed
- Yes
Pool Features
- Gunite
- Heated
Property Type
- Residential
Roof
- Metal
School Elementary
- Vineland Elementary
Sewer
- Public Sewer
Style
- Elevated
- Florida
Tax Year
- 2023
Township
- 41
Utilities
- Cable Available
- Electricity Connected
View
- Water
Views
- 159
Virtual Tour Url
- https://www.propertypanorama.com/instaview/stellar/D6138187
Water Source
- Public
Year Built
- 2013
Zoning Code
- RMF-T
Listing Data ©2025 Greater Fort Lauderdale REALTORS®
Listings provided courtesy of The Hernando County Association of Realtors MLS.
Listing Data ©2025 REALTOR® Association of Citrus County
Listing Data ©2025 Royal Palm Coast Realtor® Association
The information provided by this website is for the personal, non-commercial use of consumers and may not be used for any purpose other than to identify prospective properties consumers may be interested in purchasing.Display of MLS data is usually deemed reliable but is NOT guaranteed accurate.
Datafeed Last updated on April 20, 2025 @ 12:00 am
©2006-2025 brokerIDXsites.com - https://brokerIDXsites.com
