Share this property:
Contact Tyler Fergerson
Schedule A Showing
Request more information
- Home
- Property Search
- Search results
- 175 Kings Highway 1018, PUNTA GORDA, FL 33983
Property Photos


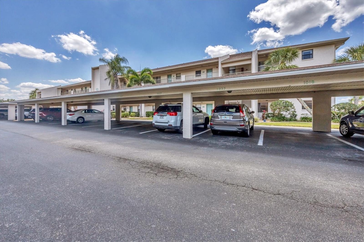
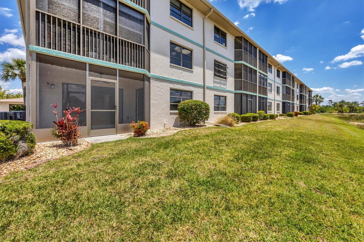
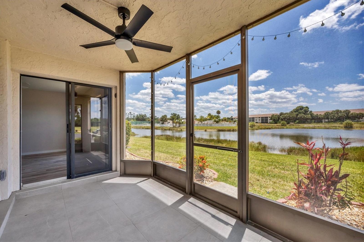
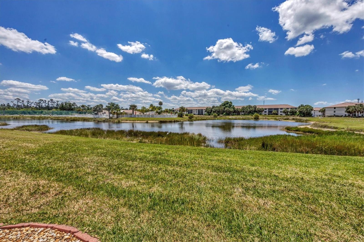
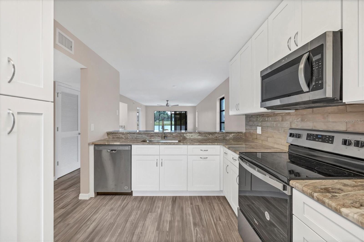
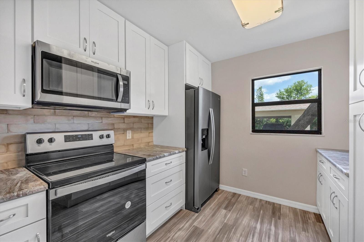
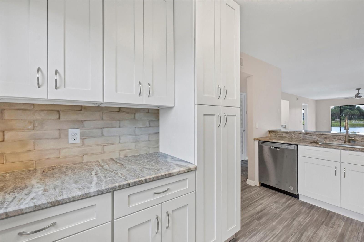
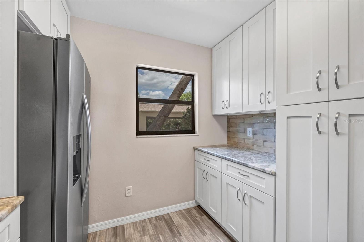
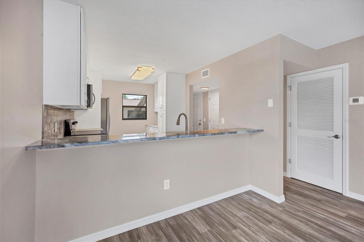
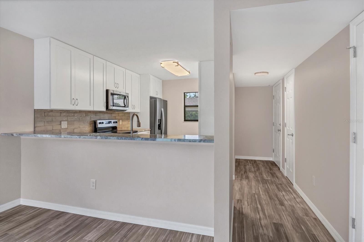
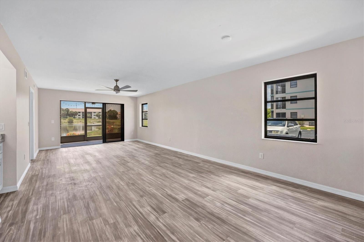
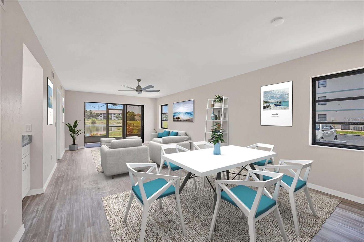
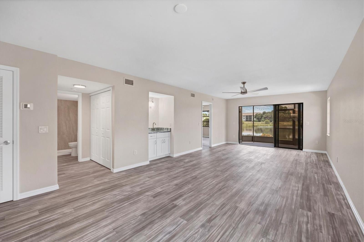
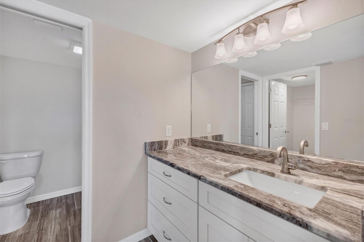
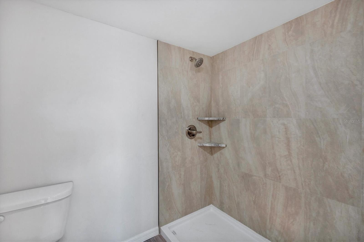
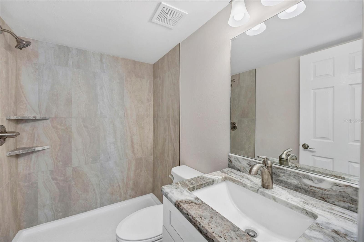
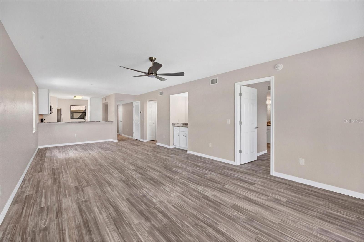
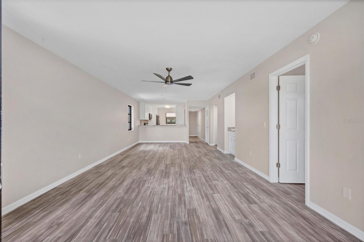
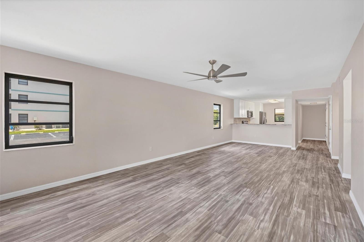
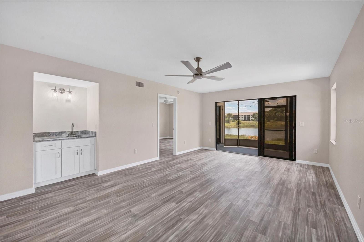
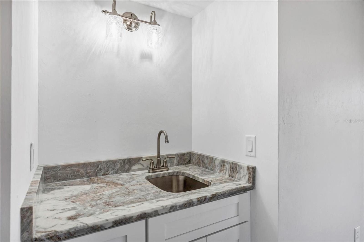
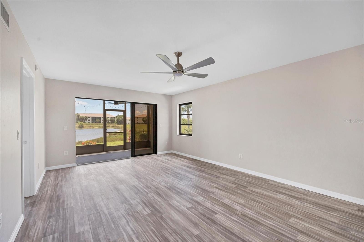
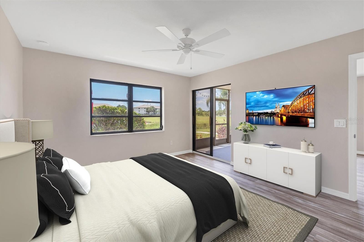
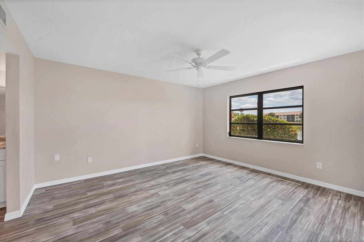
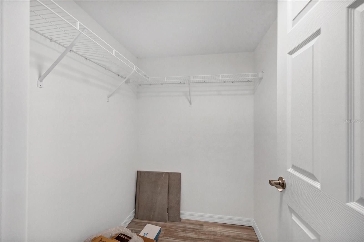
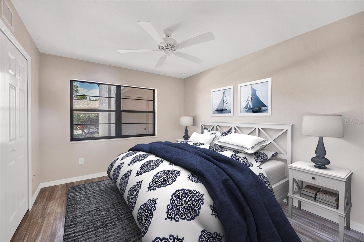
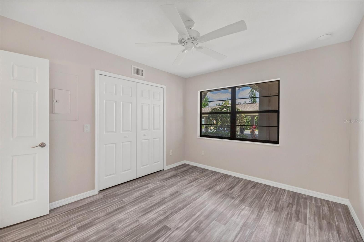
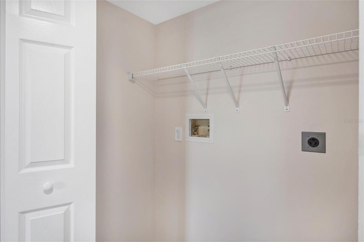
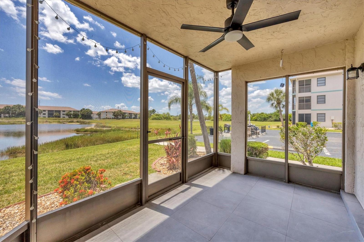
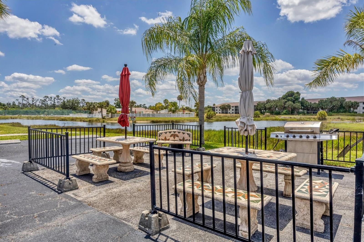
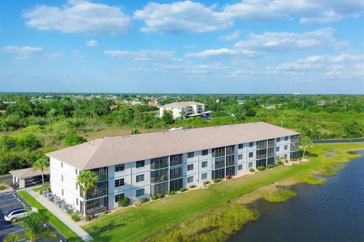
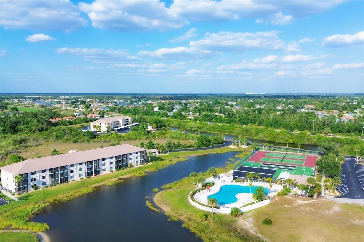
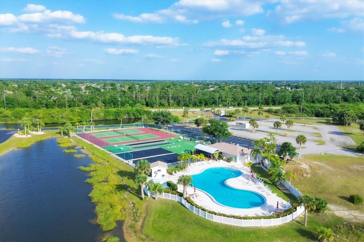
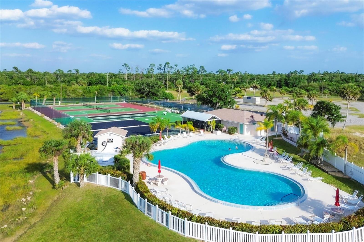
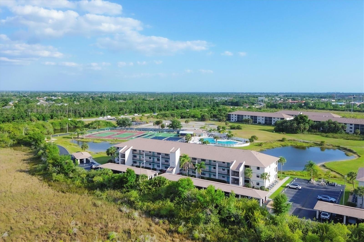
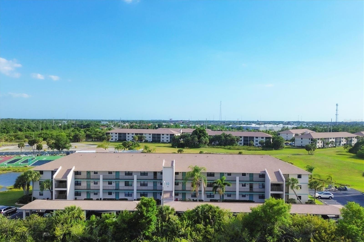
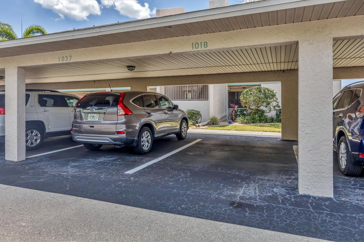
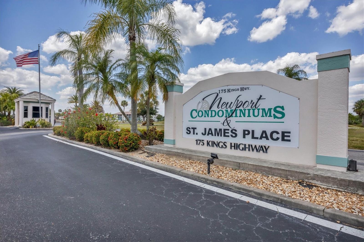
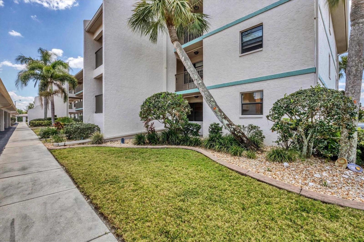
- MLS#: D6136254 ( Residential )
- Street Address: 175 Kings Highway 1018
- Viewed: 130
- Price: $264,900
- Price sqft: $216
- Waterfront: Yes
- Wateraccess: Yes
- Waterfront Type: Pond
- Year Built: 1989
- Bldg sqft: 1228
- Bedrooms: 2
- Total Baths: 2
- Full Baths: 2
- Garage / Parking Spaces: 1
- Days On Market: 356
- Additional Information
- Geolocation: 27.0296 / -82.0443
- County: CHARLOTTE
- City: PUNTA GORDA
- Zipcode: 33983
- Subdivision: Newport Ii Condo
- Building: Newport Ii Condo
- Provided by: MICHAEL SAUNDERS & COMPANY
- Contact: Marcia Cullinan
- 941-473-7750

- DMCA Notice
-
DescriptionOne or more photo(s) has been virtually staged. This 2 bedroom / 2 bath 1st FLOOR END UNIT has been COMPLETELY UPDATED!! ALL NEW drywall and insulation + outlets + switches + floors + kitchen cabinets, stone counters/sink & faucet + appliances + bathroom vanity cabinets, stone counters/sink & faucet + toilets + tiled showers & fixtures + lanai tile flooring & screens + ceiling fans + light fixtures + wet bar cabinet, stone counters/sink & faucet + fresh interior paint throughout! Like, its practically BRAND NEW! The kitchen has been stocked with plenty of white, wood, soft close cabinets that go to the ceiling, gorgeous granite counter tops and Whirlpool stainless steel appliances. A nice addition in this kitchen is the extra floor to ceiling pantry cabinet and coffee bar; there is no wasted space or need for a free standing cabinet to store things. Everything flows nicely with vinyl plank flooring and matching cabinets and counter tops throughout, including the wet bar. The primary suite has access to the patio by sliding glass door and has a spacious walk in closet and ensuite bathroom. The 2nd bedroom and full bath along with the laundry closet are at the front of the home, offering nice separation between the bedrooms. There are even 2 linen closets in this home! The condo has a lovely view of the pond from the main living area, patio and primary bedroom (a beautiful blue heron that joined us for the photo shoot!). Being on the ground floor, you have access to the back yard from the screened back patio/lanai. And being the corner/end unit, you get more natural light and more square footage (1228sf under AC!) than an interior unit. The condo comes with a designated carport located conveniently near the front door. Newport Condominiums is a relatively small community that offers a lot for your money, including: exterior maintenance and grounds, water, trash, sewer, and guaranteed fun at the large, heated community pool, tennis courts, shuffleboard and social functions. The community is quiet and sits just on the outskirts of town yet close to stores & restaurants, and a short ride to the beach and golf and Spring Training baseball! Enjoy life in paradise and let SERENITY be yours. Call today!
All
Similar
Features
Waterfront Description
- Pond
Appliances
- Dishwasher
- Electric Water Heater
- Microwave
- Refrigerator
Home Owners Association Fee
- 0.00
Home Owners Association Fee Includes
- Common Area Taxes
- Pool
- Escrow Reserves Fund
- Insurance
- Maintenance Structure
- Recreational Facilities
- Sewer
- Water
Association Name
- Gateway
Association Phone
- 941-629-8190
Carport Spaces
- 1.00
Close Date
- 0000-00-00
Cooling
- Central Air
Country
- US
Covered Spaces
- 0.00
Exterior Features
- Sliding Doors
Flooring
- Tile
- Vinyl
Furnished
- Unfurnished
Garage Spaces
- 0.00
Heating
- Central
- Electric
Insurance Expense
- 0.00
Interior Features
- Ceiling Fans(s)
- Living Room/Dining Room Combo
- Split Bedroom
- Stone Counters
- Thermostat
- Walk-In Closet(s)
- Wet Bar
Legal Description
- NP2 001 0010 00A8 NEWPORT 2 PH 1 BLDG 10 UN A-8 1240/1997 1256/2093 1351/2180 1488/1494 1566/987 3716/989 CD3719/1855 DC4906/151-NHC DC5047/2185-JJC PR22-1111-JJC LOA5050/470 3308294
Levels
- One
Living Area
- 1228.00
Lot Features
- FloodZone
- Landscaped
- Level
- Near Golf Course
- Sidewalk
- Paved
Area Major
- 33983 - Punta Gorda
Net Operating Income
- 0.00
Occupant Type
- Vacant
Open Parking Spaces
- 0.00
Other Expense
- 0.00
Parcel Number
- 402306601008
Parking Features
- Assigned
- Covered
- Open
Pets Allowed
- Yes
Property Type
- Residential
Roof
- Shake
Sewer
- Public Sewer
Tax Year
- 2023
Township
- 40
Unit Number
- 1018
Utilities
- BB/HS Internet Available
- Cable Available
- Electricity Connected
- Sewer Connected
- Water Connected
View
- Water
Views
- 130
Virtual Tour Url
- https://www.propertypanorama.com/instaview/stellar/D6136254
Water Source
- Public
Year Built
- 1989
Zoning Code
- PD
Listing Data ©2025 Greater Fort Lauderdale REALTORS®
Listings provided courtesy of The Hernando County Association of Realtors MLS.
Listing Data ©2025 REALTOR® Association of Citrus County
Listing Data ©2025 Royal Palm Coast Realtor® Association
The information provided by this website is for the personal, non-commercial use of consumers and may not be used for any purpose other than to identify prospective properties consumers may be interested in purchasing.Display of MLS data is usually deemed reliable but is NOT guaranteed accurate.
Datafeed Last updated on April 21, 2025 @ 12:00 am
©2006-2025 brokerIDXsites.com - https://brokerIDXsites.com
