Share this property:
Contact Tyler Fergerson
Schedule A Showing
Request more information
- Home
- Property Search
- Search results
- 6006 Mount Zion Circle, DELAND, FL 32724
Property Photos
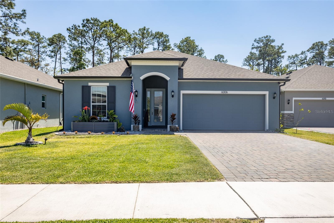

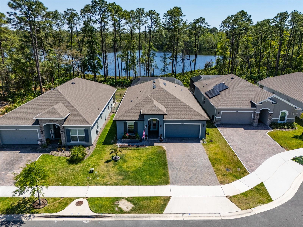
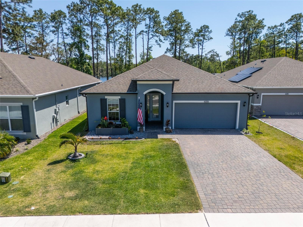
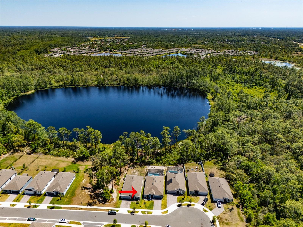

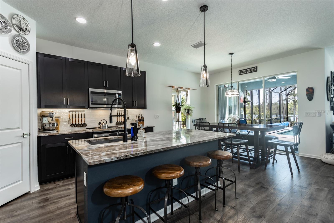

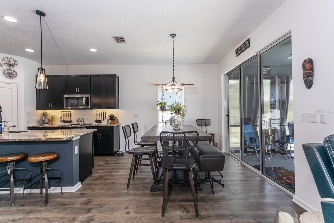
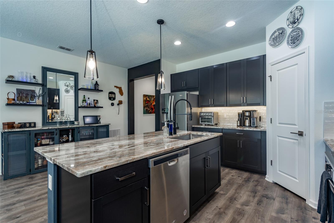
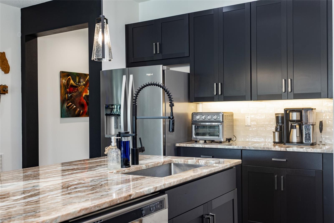
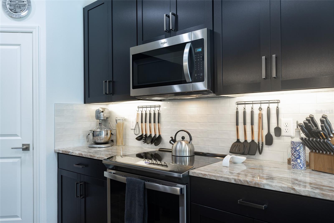
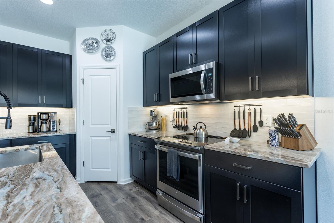
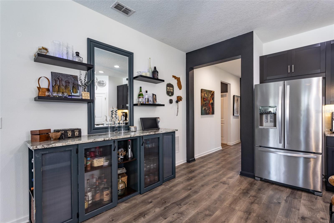
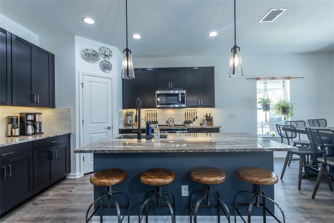
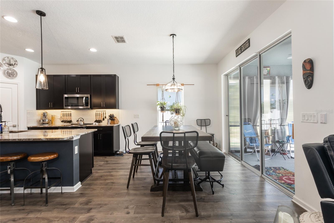
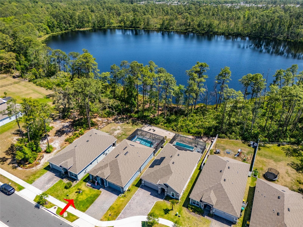
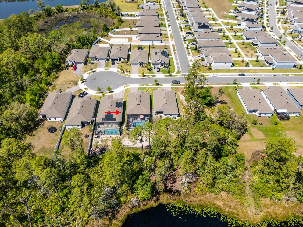
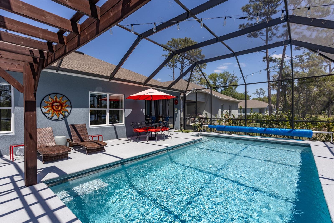
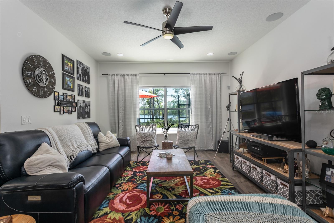
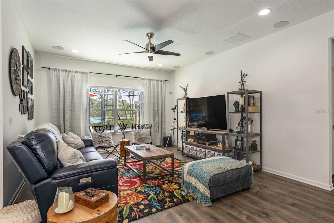
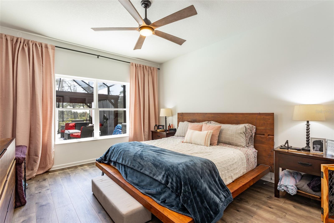
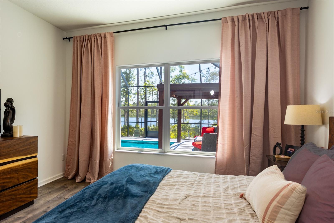
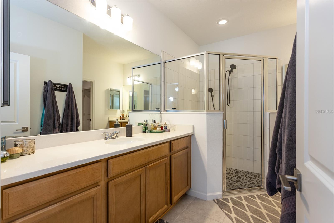
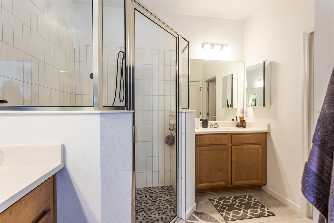
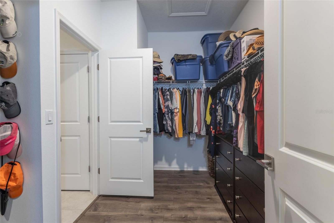
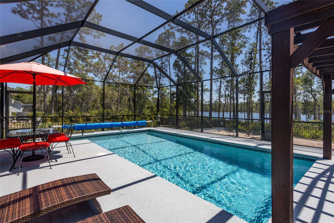
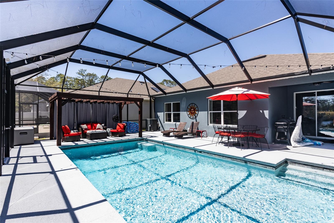
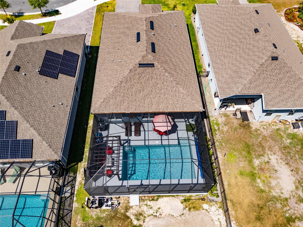
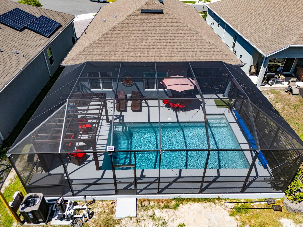
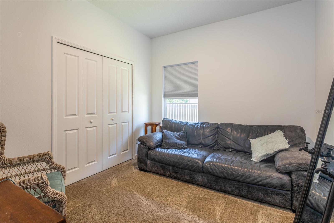
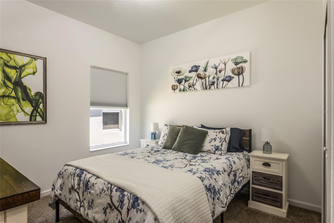
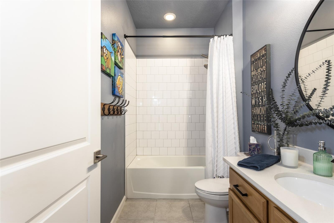
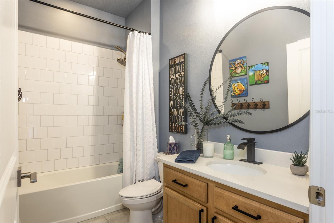
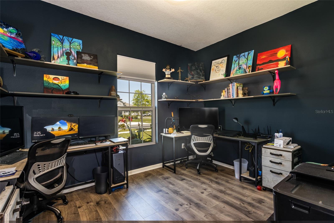
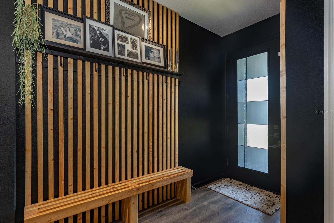
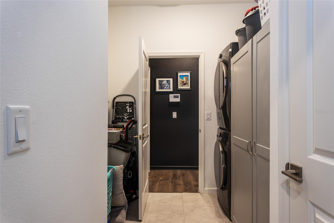
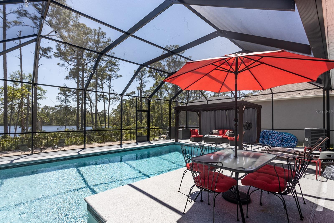
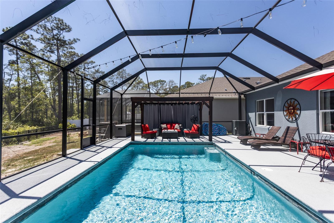
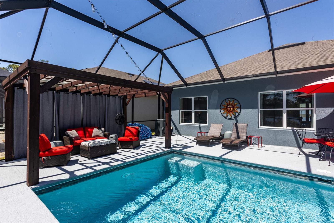
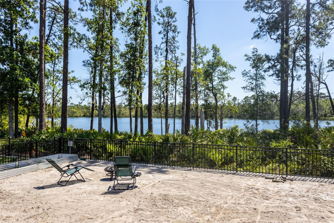
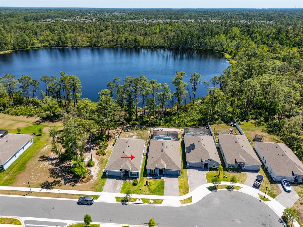
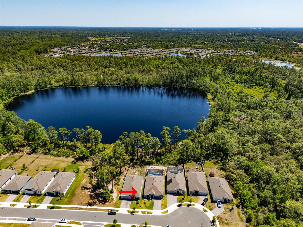
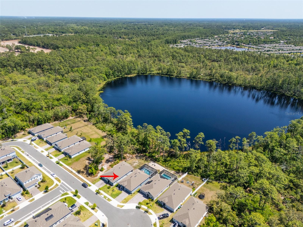
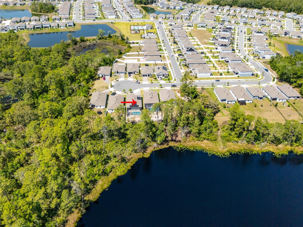
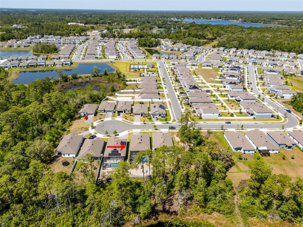
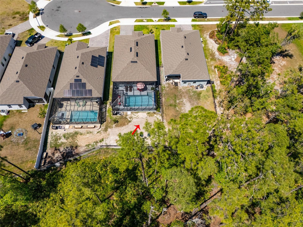
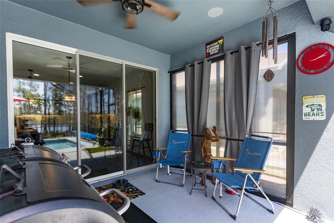
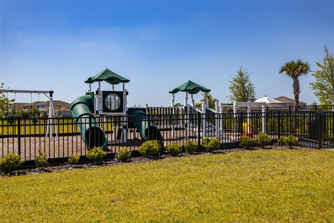
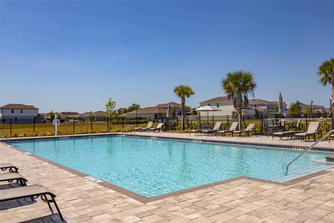
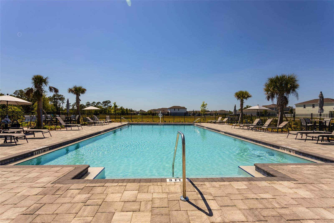
- MLS#: V4942108 ( Residential )
- Street Address: 6006 Mount Zion Circle
- Viewed: 2
- Price: $515,000
- Price sqft: $202
- Waterfront: No
- Year Built: 2022
- Bldg sqft: 2544
- Bedrooms: 4
- Total Baths: 2
- Full Baths: 2
- Garage / Parking Spaces: 2
- Days On Market: 5
- Additional Information
- Geolocation: 29.0085 / -81.2546
- County: VOLUSIA
- City: DELAND
- Zipcode: 32724
- Subdivision: Lakewood Park Ph 1
- Provided by: COLDWELL BANKER PREMIER
- Contact: Cheryl Whelan
- 386-445-5880

- DMCA Notice
-
DescriptionA must see, you won't believe the VIEW! The community is surrounded by wetland conservation areas and ponds, providing a peaceful and lush atmosphere. Enjoy nature trails or relax in your own backyard oasis. The Mulberry floor plan epitomizes the charm of single story living with its spacious and versatile layout, perfectly crafted for the modern single family lifestyle. Spread across 1,938 square feet, this home offers ample room for comfort and functionality. Featuring four bedrooms and two bathrooms, including a luxurious master suite, residents enjoy privacy and relaxation in every corner. The open concept design seamlessly integrates the living, dining, and kitchen areas, creating a welcoming space for gatherings and daily activities. With two garage spaces, homeowners benefit from secure parking and additional storage, enhancing the convenience of this delightful residence. Enjoy any time of the day with a private lanai, screened in pool, and luxurious view of the lake.
All
Similar
Features
Appliances
- Convection Oven
- Dishwasher
- Disposal
- Dryer
- Electric Water Heater
- Microwave
- Refrigerator
- Washer
- Water Softener
Home Owners Association Fee
- 87.00
Association Name
- Vicki Amatucci Leland Management
Carport Spaces
- 0.00
Close Date
- 0000-00-00
Cooling
- Central Air
Country
- US
Covered Spaces
- 0.00
Exterior Features
- Outdoor Grill
- Sliding Doors
Flooring
- Carpet
- Laminate
Garage Spaces
- 2.00
Heating
- Central
- Electric
Insurance Expense
- 0.00
Interior Features
- Ceiling Fans(s)
- Dry Bar
- Kitchen/Family Room Combo
- Living Room/Dining Room Combo
- Open Floorplan
- Solid Surface Counters
- Split Bedroom
- Stone Counters
- Window Treatments
Legal Description
- 24 & 23-17-30 LOT 155 LAKEWOOD PARK PHASE 1 MB 62 PGS 168-176 INC PER OR 8229 PG 1211 PER OR 8332 PG 1922
Levels
- One
Living Area
- 1943.00
Area Major
- 32724 - Deland
Net Operating Income
- 0.00
Occupant Type
- Owner
Open Parking Spaces
- 0.00
Other Expense
- 0.00
Parcel Number
- 7024-05-00-1550
Pets Allowed
- Yes
Pool Features
- Heated
- Salt Water
Property Type
- Residential
Roof
- Shingle
Sewer
- Public Sewer
Tax Year
- 2024
Township
- 17S
Utilities
- Electricity Connected
- Public
Virtual Tour Url
- https://www.propertypanorama.com/instaview/stellar/V4942108
Water Source
- Public
Year Built
- 2022
Listing Data ©2025 Greater Fort Lauderdale REALTORS®
Listings provided courtesy of The Hernando County Association of Realtors MLS.
Listing Data ©2025 REALTOR® Association of Citrus County
Listing Data ©2025 Royal Palm Coast Realtor® Association
The information provided by this website is for the personal, non-commercial use of consumers and may not be used for any purpose other than to identify prospective properties consumers may be interested in purchasing.Display of MLS data is usually deemed reliable but is NOT guaranteed accurate.
Datafeed Last updated on April 20, 2025 @ 12:00 am
©2006-2025 brokerIDXsites.com - https://brokerIDXsites.com
