Share this property:
Contact Tyler Fergerson
Schedule A Showing
Request more information
- Home
- Property Search
- Search results
- 349 Evansdale Road, LAKE MARY, FL 32746
Property Photos
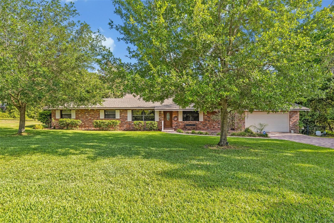


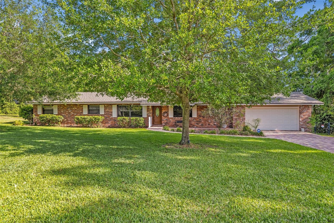
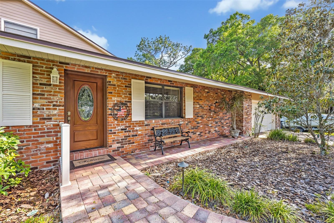
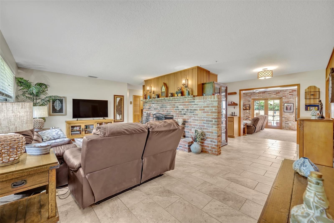
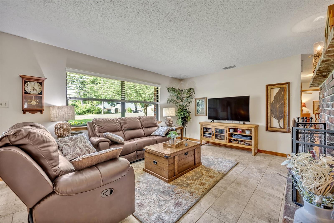
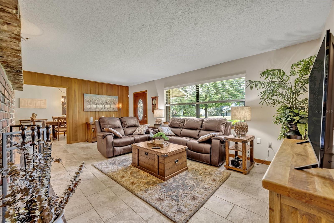

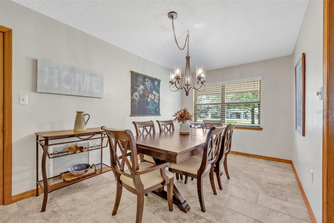
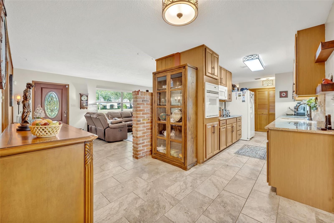

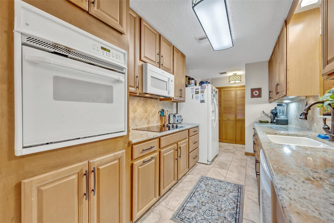
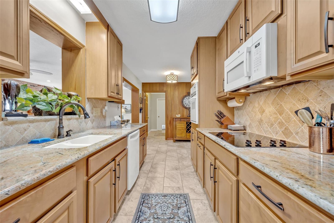
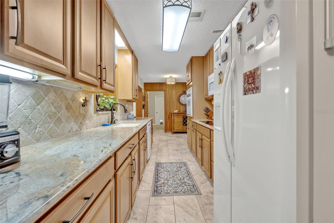
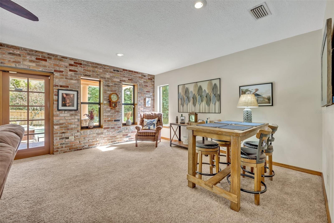
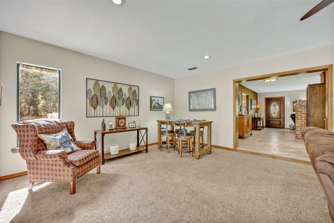
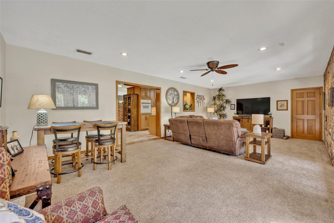
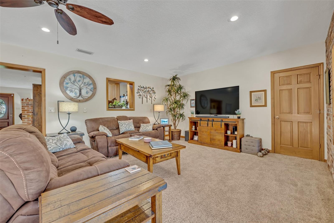
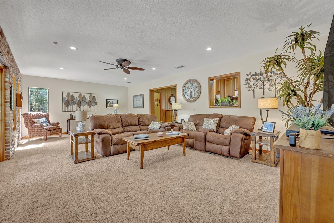
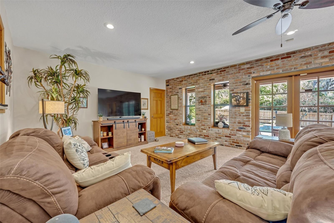
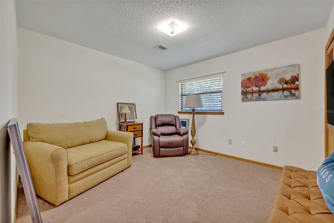
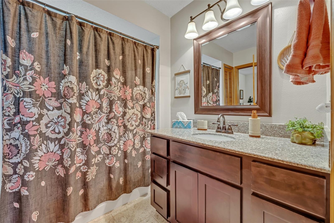
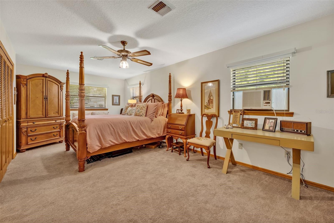
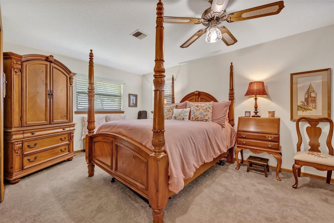
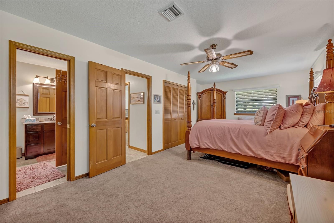
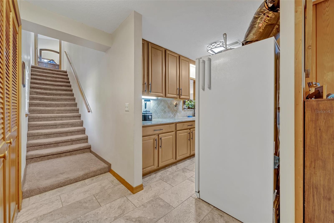
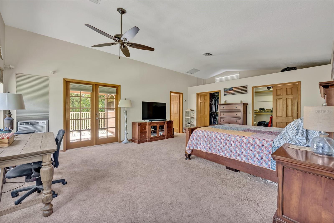
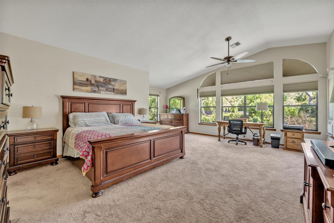
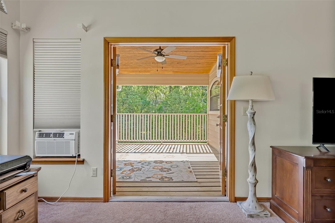
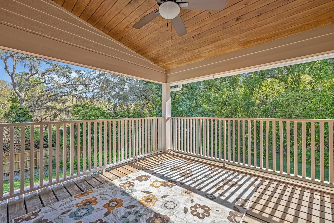
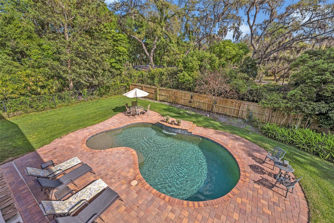
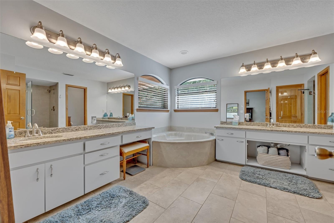
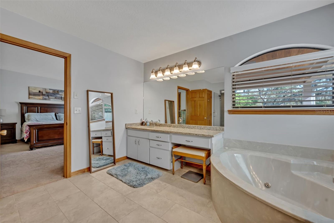
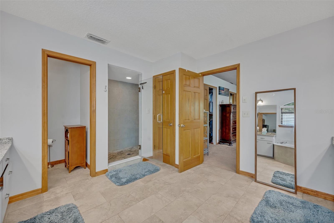
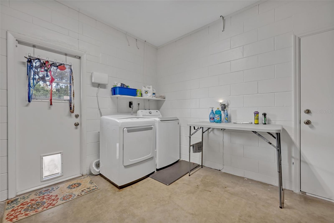
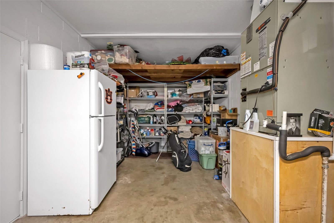
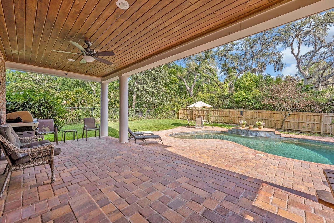
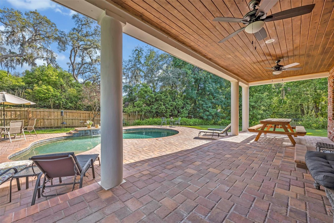
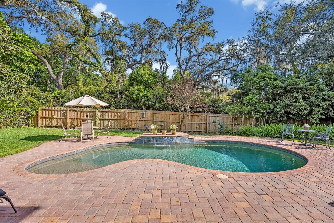
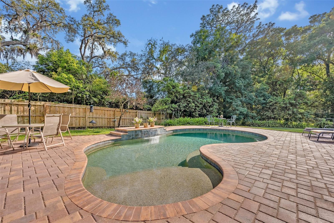
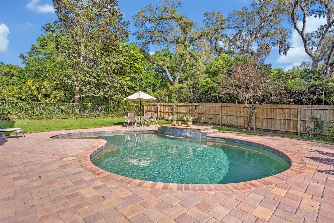
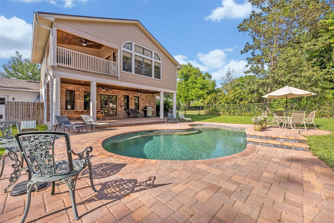
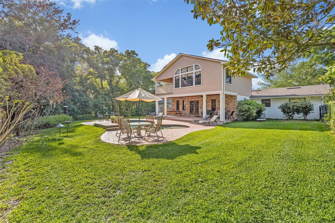
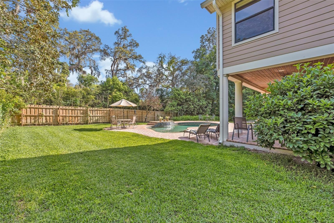
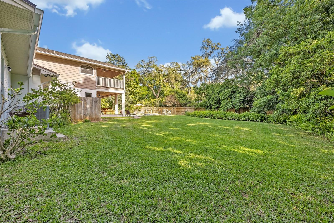
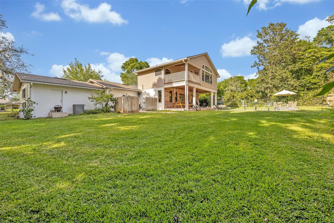
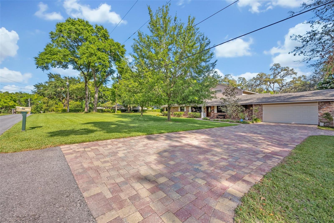
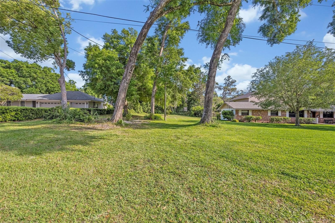
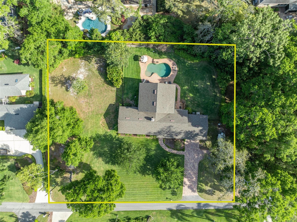
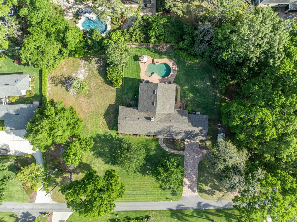

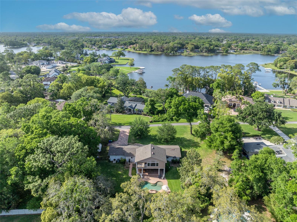

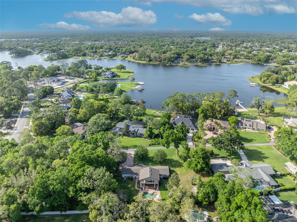
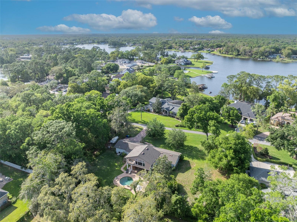
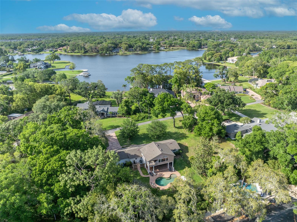
- MLS#: V4941974 ( Residential )
- Street Address: 349 Evansdale Road
- Viewed: 7
- Price: $850,000
- Price sqft: $208
- Waterfront: No
- Year Built: 1963
- Bldg sqft: 4088
- Bedrooms: 3
- Total Baths: 2
- Full Baths: 2
- Garage / Parking Spaces: 2
- Days On Market: 5
- Additional Information
- Geolocation: 28.7507 / -81.3108
- County: SEMINOLE
- City: LAKE MARY
- Zipcode: 32746
- Subdivision: Evansdale 4
- Elementary School: Lake Mary Elementary
- Middle School: Greenwood Lakes Middle
- High School: Lake Mary High
- Provided by: CENTURY 21 MCBRIDE REALTY GROUP
- Contact: Boky Lee
- 386-866-1007

- DMCA Notice
-
DescriptionTucked away on a peaceful private street off Country Club Road, one of the last with NO HOA. This stunning 3 bedroom, 2 bath, 2 car garage property offers a rare blend of privacy, space, and style. Sitting on a .67 acre lot, the home is framed by mature, shady trees that not only add to the curb appeal, but create a welcoming, serene vibe from the moment you arrive. Inside, the home shines with new 24 x 24 tile flooring throughout and a layout that feels both open and inviting. The kitchen features tall custom cabinets, stone countertops, and a matching stone backsplash, giving it that clean, modern look every home chef loves. The formal living room boasts a charming wood burning brick fireplace, perfect for cozy evenings which leads into the spacious Florida room. Whether you need a second living space, home office, or game room, this sun drenched area has endless potential and gorgeous views of the backyard. Upstairs, the massive primary suite offers true retreat vibes with a private balcony overlooking the yard and poolideal for morning coffee or winding down at sunset. Step outside to your private backyard oasis featuring a sparkling pool, a covered porch, and a brick paver pool deck. The brick paver driveway completes the picture, tying everything together with timeless elegance. No HOA. Big Lot. Beautiful Home. Dont miss this one of a kind property in one of Lake Marys most desirable, tucked away pockets. This is more than a homeits a lifestyle.
All
Similar
Features
Appliances
- Dishwasher
- Dryer
- Range
- Refrigerator
- Washer
Home Owners Association Fee
- 0.00
Carport Spaces
- 0.00
Close Date
- 0000-00-00
Cooling
- Central Air
Country
- US
Covered Spaces
- 0.00
Exterior Features
- Balcony
- Irrigation System
- Other
- Private Mailbox
Flooring
- Carpet
- Tile
Garage Spaces
- 2.00
Heating
- Central
High School
- Lake Mary High
Insurance Expense
- 0.00
Interior Features
- Ceiling Fans(s)
- Eat-in Kitchen
- Other
- PrimaryBedroom Upstairs
- Solid Wood Cabinets
- Stone Counters
- Thermostat
Legal Description
- SEC 15 TWP 20S RGE 30E BEG 727.2 FT N + 277.31 FT W OF SE COR OF SW 1/4 OF NW 1/4 RUN S 25 DEG 54 1/2 MIN E 150 FT S 64 DEG 5 MIN W 200 FT N 25 DEG 54 1/2 MIN W 150 FT N 64 DEG 5 MIN E 200 FT TO BEG BEING TR 37 UNRECD PLAT EVANSDALE NO 4
Levels
- Two
Living Area
- 2967.00
Middle School
- Greenwood Lakes Middle
Area Major
- 32746 - Lake Mary / Heathrow
Net Operating Income
- 0.00
Occupant Type
- Owner
Open Parking Spaces
- 0.00
Other Expense
- 0.00
Parcel Number
- 15-20-30-5UE-0000-0370
Pool Features
- Deck
- In Ground
- Other
Property Type
- Residential
Roof
- Shingle
School Elementary
- Lake Mary Elementary
Sewer
- Septic Tank
Tax Year
- 2025
Township
- 20
Utilities
- Cable Connected
- Electricity Connected
- Water Connected
Virtual Tour Url
- https://my.matterport.com/show/?m=QDNMyrge3YK&brand=0&mls=1&
Water Source
- Well
Year Built
- 1963
Zoning Code
- R-1AAA
Listing Data ©2025 Greater Fort Lauderdale REALTORS®
Listings provided courtesy of The Hernando County Association of Realtors MLS.
Listing Data ©2025 REALTOR® Association of Citrus County
Listing Data ©2025 Royal Palm Coast Realtor® Association
The information provided by this website is for the personal, non-commercial use of consumers and may not be used for any purpose other than to identify prospective properties consumers may be interested in purchasing.Display of MLS data is usually deemed reliable but is NOT guaranteed accurate.
Datafeed Last updated on April 21, 2025 @ 12:00 am
©2006-2025 brokerIDXsites.com - https://brokerIDXsites.com
