Share this property:
Contact Tyler Fergerson
Schedule A Showing
Request more information
- Home
- Property Search
- Search results
- 403 River Hill Drive, WELAKA, FL 32193
Property Photos
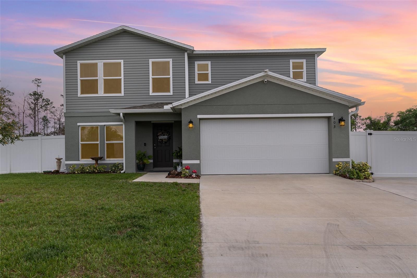

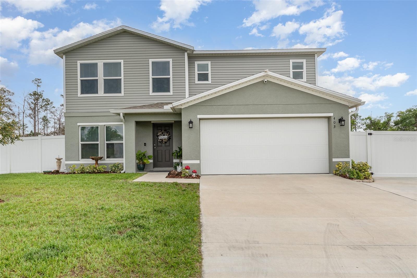
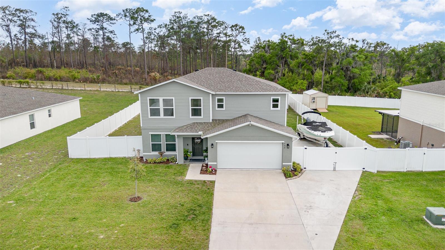
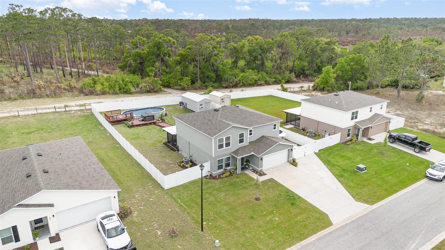
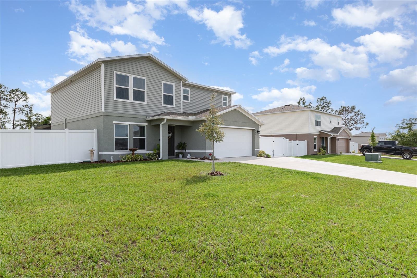
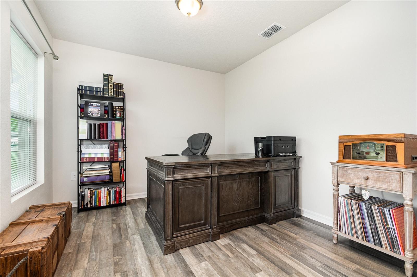
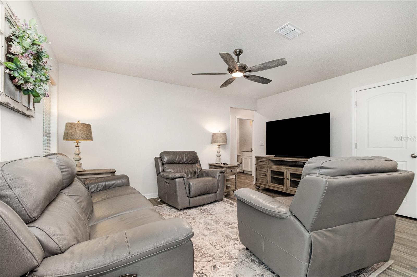
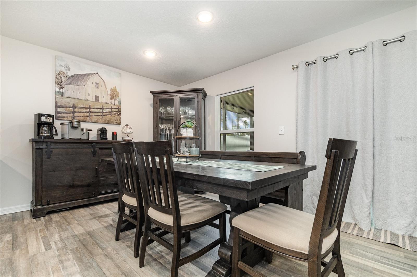
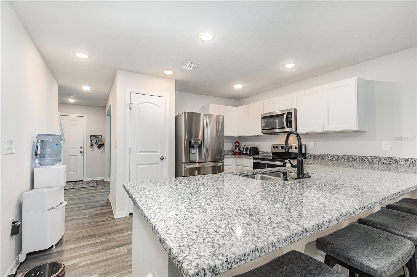
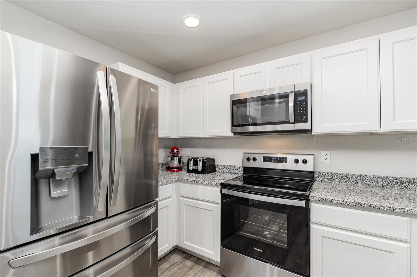
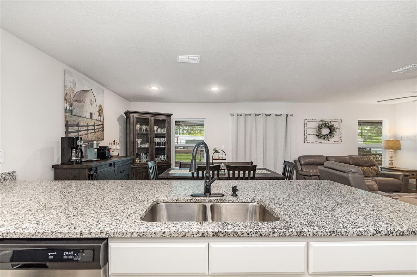
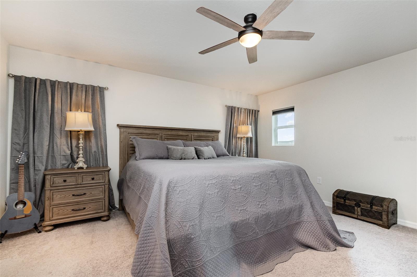
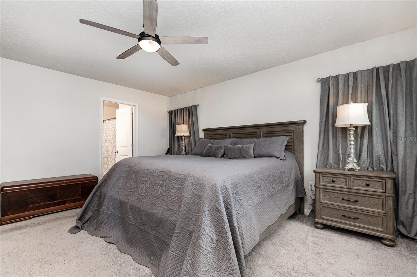
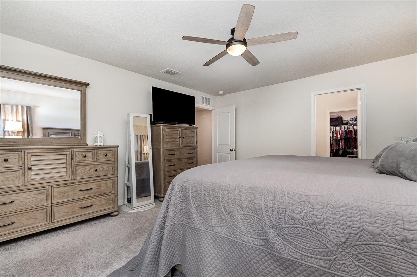
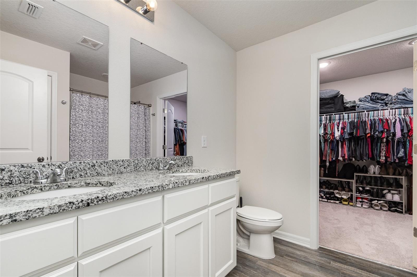
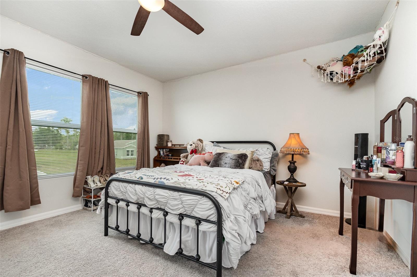
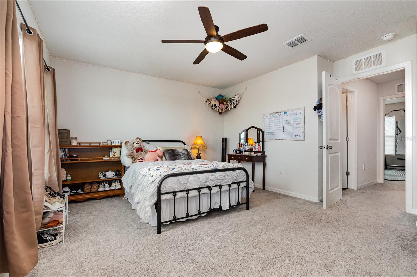
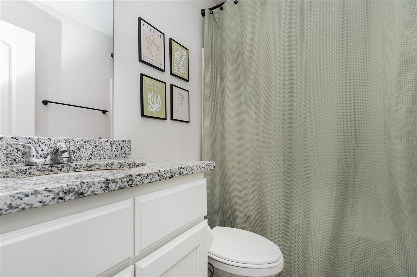
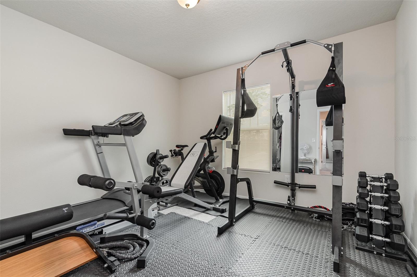
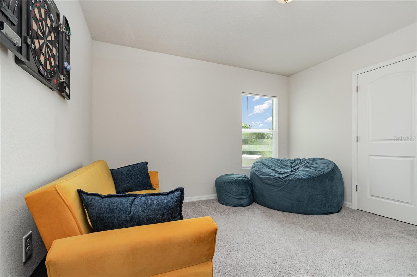
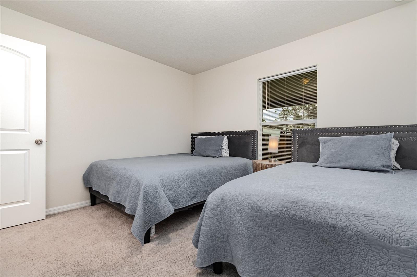
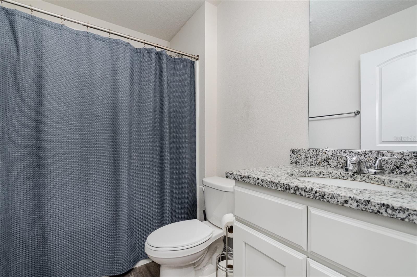
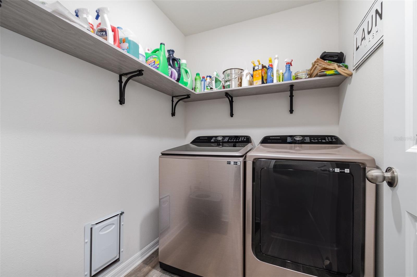
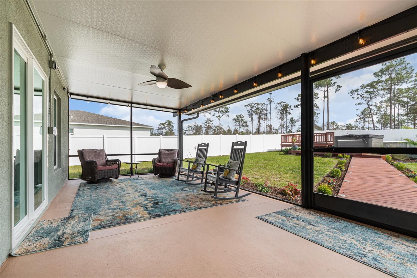
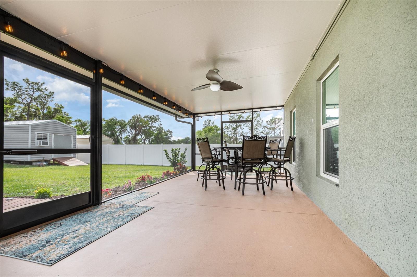
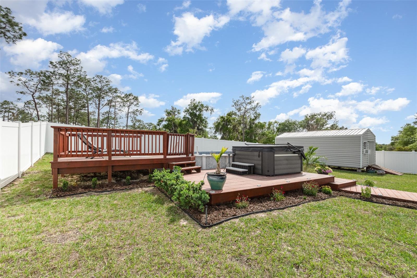
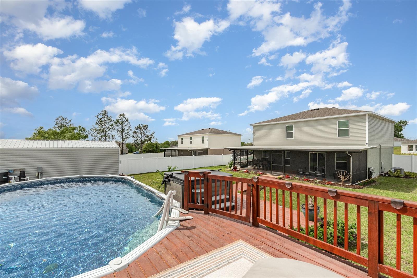
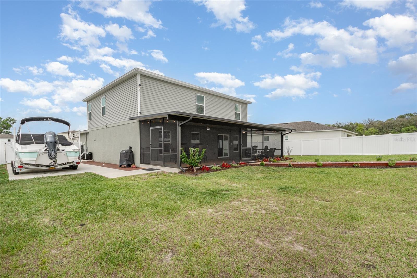
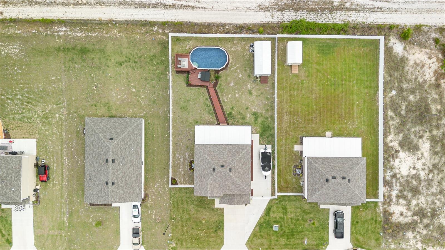
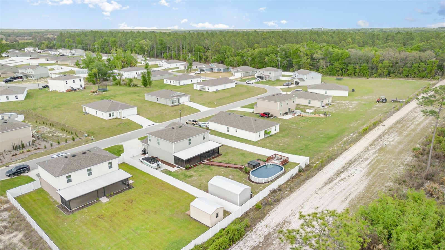
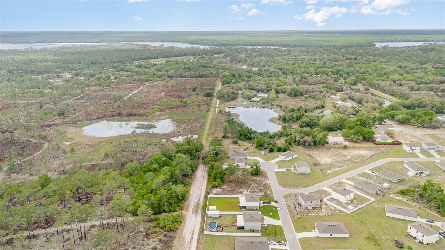
- MLS#: V4941943 ( Residential )
- Street Address: 403 River Hill Drive
- Viewed: 17
- Price: $389,000
- Price sqft: $142
- Waterfront: No
- Year Built: 2023
- Bldg sqft: 2730
- Bedrooms: 5
- Total Baths: 3
- Full Baths: 3
- Garage / Parking Spaces: 2
- Days On Market: 17
- Additional Information
- Geolocation: 29.4761 / -81.6546
- County: PUTNAM
- City: WELAKA
- Zipcode: 32193
- Subdivision: Welaka Village
- Provided by: LANDSHARK REALTY
- Contact: Cody Spaur
- 321-567-7992

- DMCA Notice
-
DescriptionWelcome to this beautiful 5 bedroom, 3 bathroom home located in a quiet, family friendly subdivision just blocks from the St. John's River boat ramp. Backing up to a scenic nature preserve, this spacious home features an open concept layout with large living areas, a modern kitchen with new appliances, a large island, and two walk in pantries. All bedrooms are generously sized with large closets, ideal for families or hosting guests. Enjoy a fully fenced backyard with a heated above ground pool, whirlpool hot tub, beautiful decking, and lush landscaping. A large screened lanai provides bug free outdoor living. Additional features include an in ground sprinkler system, large shed, concrete boat parking pad, RV hookups with sewer, water, and 50 amp service, and a backup generator hook up. This home is perfect for outdoor lovers, entertainers, or anyone seeking comfort, space, and convenience in a peaceful small town setting. This home offers the ideal blend of comfort, functionality, and location. Whether you're enjoying coffee in the screened lanai, entertaining poolside, or launching your boat just minutes away, this property makes everyday living feel like a retreat. The spacious shed provides excellent storage or workspace potential, while the RV setup and generator hook up added convenience and peace of mind. Located close to parks, local dining, and the natural beauty of the St. John's River, this home is perfectly suited for families, adventurers, and anyone looking to enjoy Florida living at its best. Don't miss your chance to make it yours!
All
Similar
Features
Appliances
- Dishwasher
- Electric Water Heater
- Microwave
- Range
- Refrigerator
Home Owners Association Fee
- 200.00
Association Name
- River Hill Community
Carport Spaces
- 0.00
Close Date
- 0000-00-00
Cooling
- Central Air
Country
- US
Covered Spaces
- 0.00
Exterior Features
- Hurricane Shutters
Flooring
- Carpet
- Vinyl
Garage Spaces
- 2.00
Heating
- Central
- Heat Pump
Insurance Expense
- 0.00
Interior Features
- Open Floorplan
- Walk-In Closet(s)
Legal Description
- WELAKA VILLAGE UNIT 2 REPLAT MB7 P4 LOT 25
Levels
- Two
Living Area
- 2277.00
Area Major
- 32193 - Welaka
Net Operating Income
- 0.00
Occupant Type
- Owner
Open Parking Spaces
- 0.00
Other Expense
- 0.00
Other Structures
- Shed(s)
Parcel Number
- 03-12-26-9242-0000-0250
Pets Allowed
- Yes
Pool Features
- Above Ground
- Salt Water
Property Type
- Residential
Roof
- Shingle
Sewer
- Public Sewer
Tax Year
- 2024
Township
- 12S
Utilities
- Cable Available
- Electricity Connected
- Sewer Connected
- Water Connected
Views
- 17
Virtual Tour Url
- https://www.propertypanorama.com/instaview/stellar/V4941943
Water Source
- Public
Year Built
- 2023
Listing Data ©2025 Greater Fort Lauderdale REALTORS®
Listings provided courtesy of The Hernando County Association of Realtors MLS.
Listing Data ©2025 REALTOR® Association of Citrus County
Listing Data ©2025 Royal Palm Coast Realtor® Association
The information provided by this website is for the personal, non-commercial use of consumers and may not be used for any purpose other than to identify prospective properties consumers may be interested in purchasing.Display of MLS data is usually deemed reliable but is NOT guaranteed accurate.
Datafeed Last updated on April 21, 2025 @ 12:00 am
©2006-2025 brokerIDXsites.com - https://brokerIDXsites.com
