Share this property:
Contact Tyler Fergerson
Schedule A Showing
Request more information
- Home
- Property Search
- Search results
- 1560 Pearl Street, DELAND, FL 32720
Property Photos
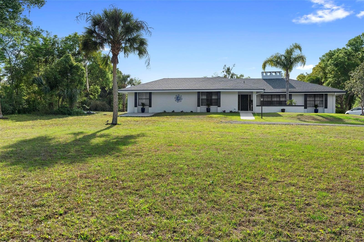

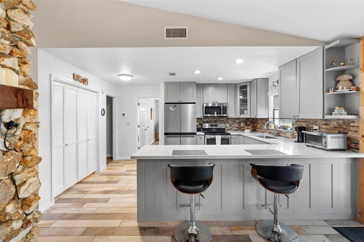
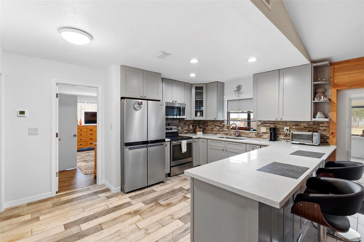
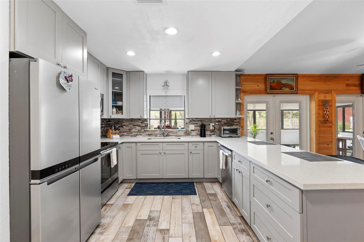
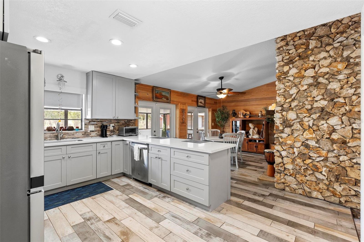
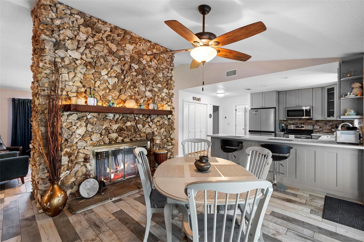
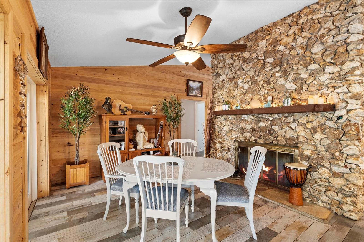
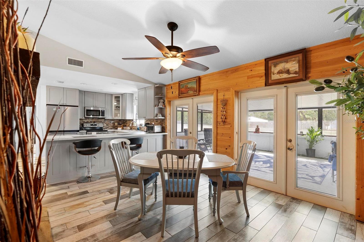
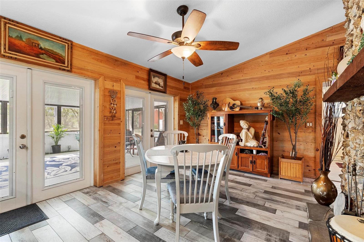
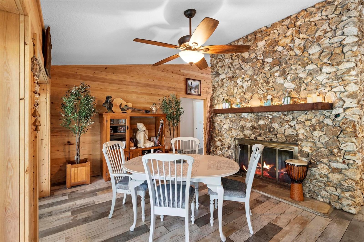
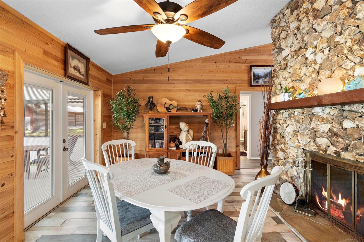
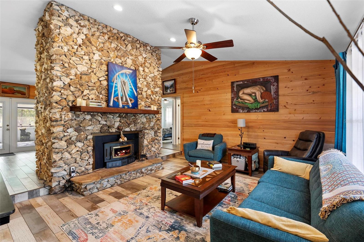
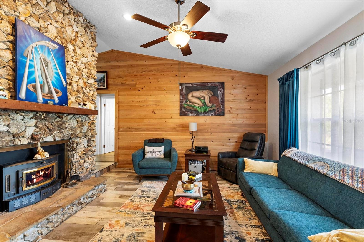
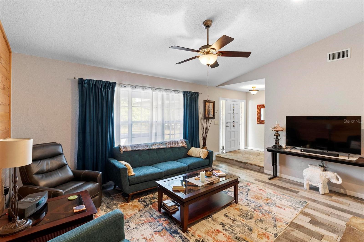
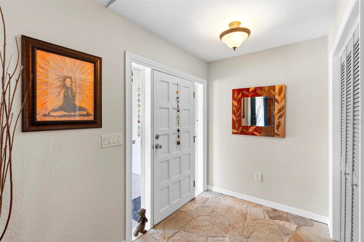
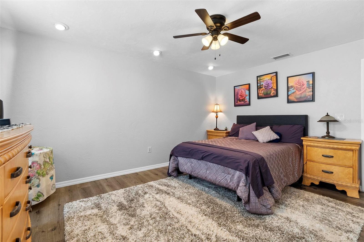
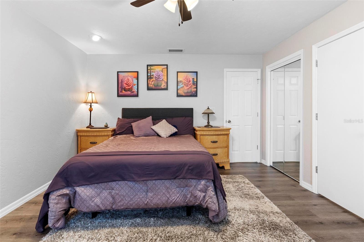
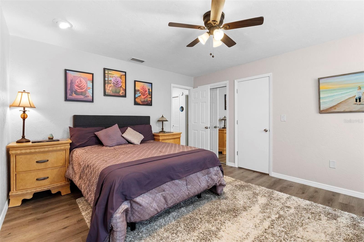
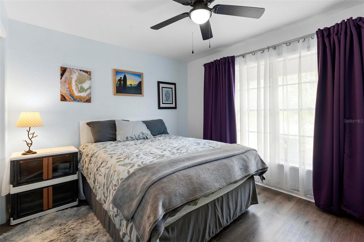
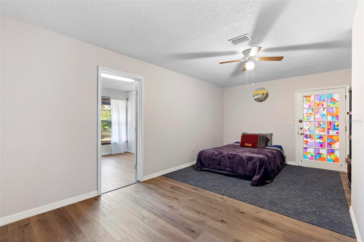
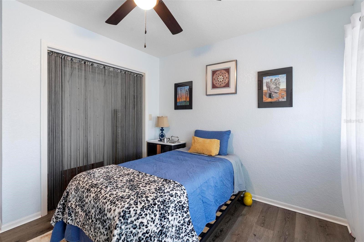
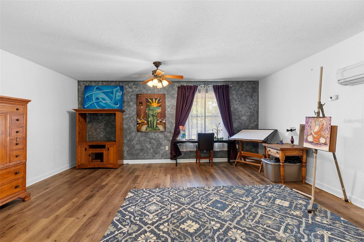
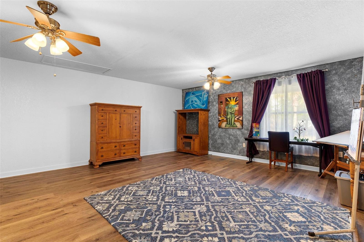
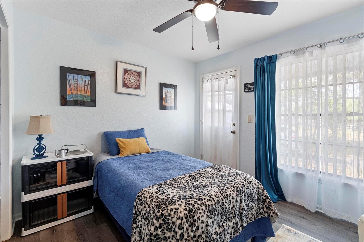
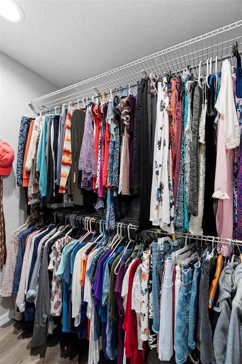
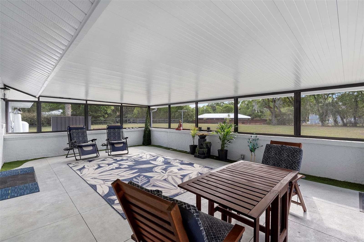
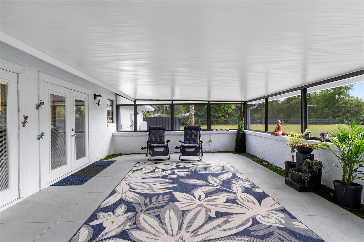
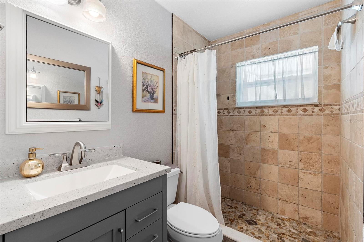
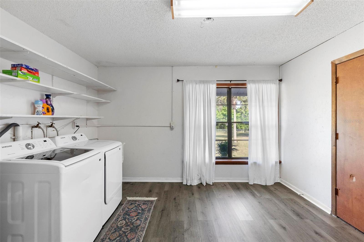
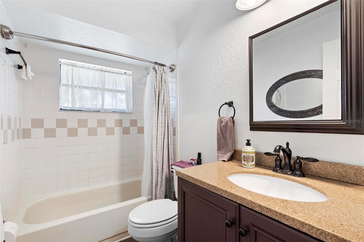
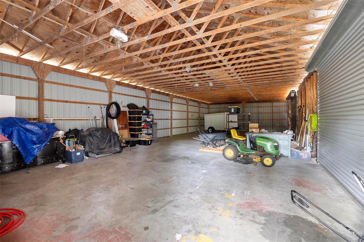
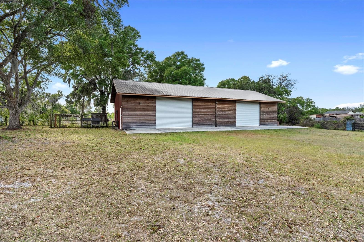
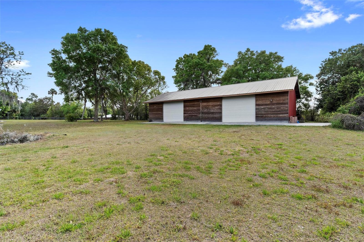
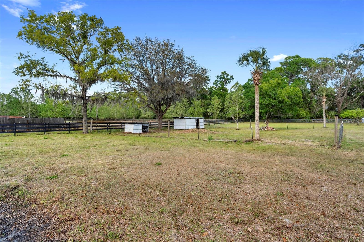
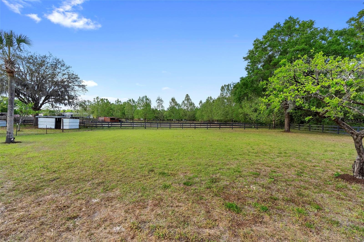
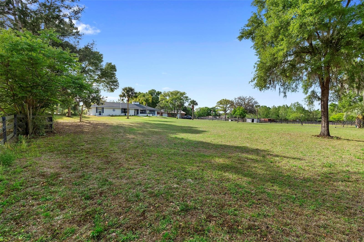
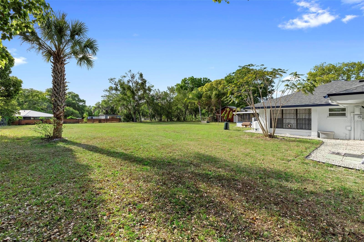
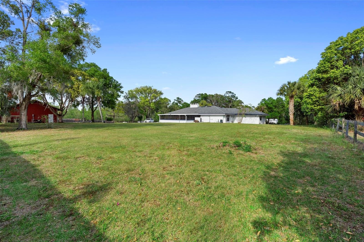
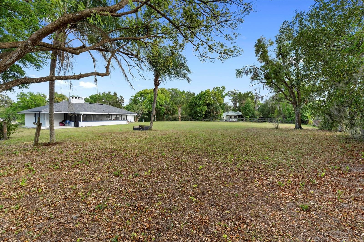
































- MLS#: V4941861 ( Residential )
- Street Address: 1560 Pearl Street
- Viewed: 9
- Price: $599,900
- Price sqft: $200
- Waterfront: No
- Year Built: 1982
- Bldg sqft: 3000
- Bedrooms: 4
- Total Baths: 2
- Full Baths: 2
- Days On Market: 18
- Additional Information
- Geolocation: 29 / -81.3281
- County: VOLUSIA
- City: DELAND
- Zipcode: 32720
- Subdivision: West Deland
- Provided by: LPT REALTY LLC
- Contact: Armando Rodriguez
- 877-366-2213

- DMCA Notice
-
DescriptionYour Private Country Escape on 2.5 Acres awaits. Check out this 4/2 with large shop Love country living, Rustic Charm with Modern Comfort Step inside and feel the warmth of this home, with pine wood walls, a striking two sided stone fireplace, and plank wood look tile flooring that gives it a cozy, cabin like feel. The updated kitchen seamlessly blends style and function with: Quartz countertops with bar seating Sleek stainless steel appliances Tile backsplash for a modern touch Vaulted ceilings in the living and dining rooms add an open, airy feel, while double French doors lead to a 17x25 covered patio, ideal for outdoor entertaining. Spacious & Flexible Floor Plan Primary suite with an updated en suite bath and walk in closet Two additional bedrooms + second full bath Bonus media room + extra storage space Large 19x22 flex room (former garage conversion) with a private entranceperfect for a guest suite, office, or entertainment space Your Outdoor Haven The backyard features even more mature citrus trees, offering shade and fresh fruit. With NO HOA, you have the freedom to personalize the property to fit your lifestyle. The Ultimate Detached Garage & Outdoor Perks. A true standout of this property is the massive 30x70 detached garage, perfect for car enthusiasts, hobbyists, or extra storage. Features include: Two oversized 14 ft roll up doors Durable concrete flooring & metal roof Cedar accented front 50 amp RV hookup Roof (2019) | A/C (approx. 2015) the property also includes chicken coop, goat/pig pens, and horse friendly zoningso bring your animals!A rare blend of country charm and modern convenience, this home is ready for your personal touch. Schedule a showing and make it yours today!
All
Similar
Features
Appliances
- Dishwasher
- Microwave
- Range
- Refrigerator
Home Owners Association Fee
- 0.00
Carport Spaces
- 0.00
Close Date
- 0000-00-00
Cooling
- Central Air
Country
- US
Covered Spaces
- 0.00
Exterior Features
- French Doors
Flooring
- Ceramic Tile
- Vinyl
Garage Spaces
- 0.00
Heating
- Central
Insurance Expense
- 0.00
Interior Features
- Ceiling Fans(s)
- Eat-in Kitchen
Legal Description
- 19-17-30 N 272.03 FT OF S 568.83 FT OF SW 1/4 OF SE 1/4 EXC W 960 FT PER OR 3999 PG 3089 PER OR 7080 PG 0173 PER OR 7140 PG 4823 PER OR 7685 PG 4490 PER OR 8492 PG 1522
Levels
- One
Living Area
- 2448.00
Area Major
- 32720 - Deland
Net Operating Income
- 0.00
Occupant Type
- Owner
Open Parking Spaces
- 0.00
Other Expense
- 0.00
Parcel Number
- 7019-00-00-0074
Pets Allowed
- Yes
Property Type
- Residential
Roof
- Shingle
Sewer
- Septic Tank
Tax Year
- 2024
Township
- 17S
Utilities
- Public
Virtual Tour Url
- https://www.propertypanorama.com/instaview/stellar/V4941861
Water Source
- Well
Year Built
- 1982
Zoning Code
- 01A3
Listing Data ©2025 Greater Fort Lauderdale REALTORS®
Listings provided courtesy of The Hernando County Association of Realtors MLS.
Listing Data ©2025 REALTOR® Association of Citrus County
Listing Data ©2025 Royal Palm Coast Realtor® Association
The information provided by this website is for the personal, non-commercial use of consumers and may not be used for any purpose other than to identify prospective properties consumers may be interested in purchasing.Display of MLS data is usually deemed reliable but is NOT guaranteed accurate.
Datafeed Last updated on April 20, 2025 @ 12:00 am
©2006-2025 brokerIDXsites.com - https://brokerIDXsites.com
