Share this property:
Contact Tyler Fergerson
Schedule A Showing
Request more information
- Home
- Property Search
- Search results
- 125 Smyrna Drive, DEBARY, FL 32713
Property Photos
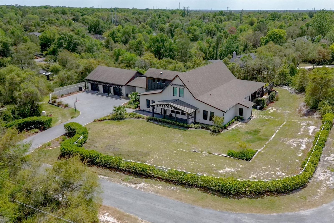

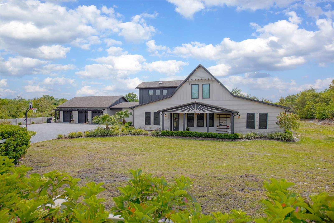
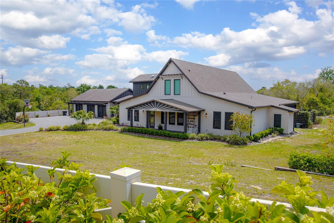
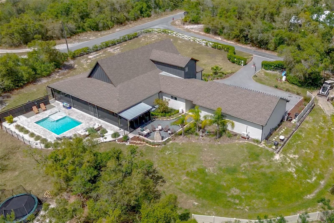
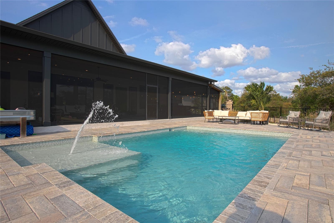
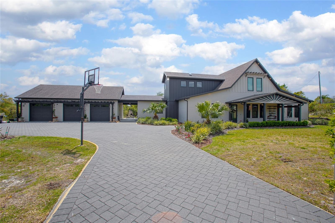
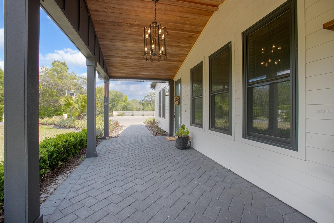
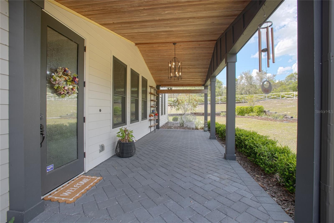
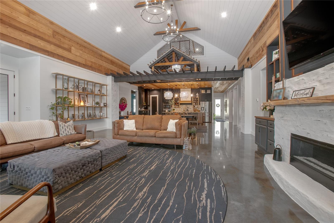
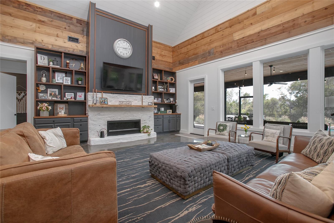

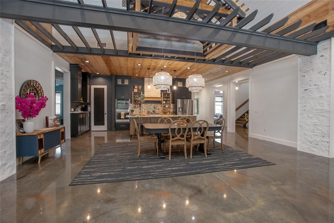
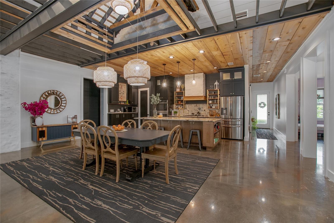
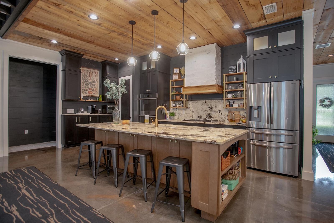
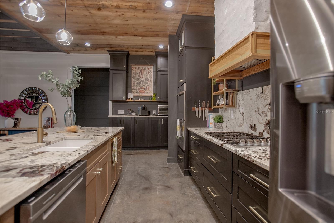
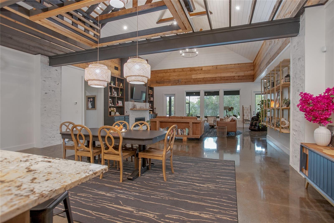
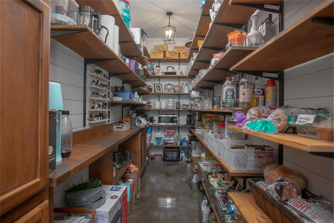
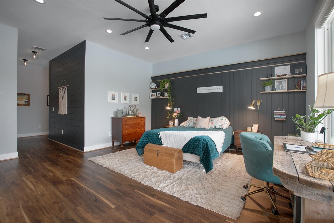
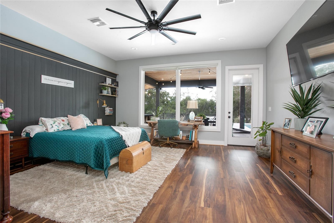
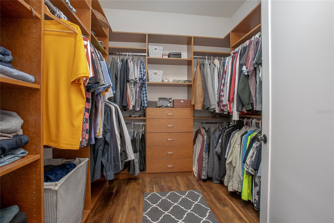
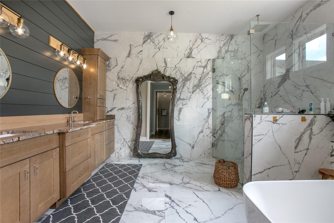
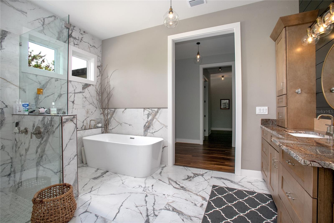
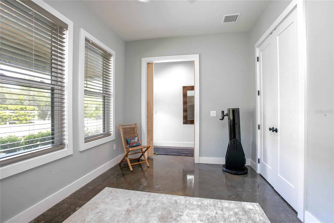
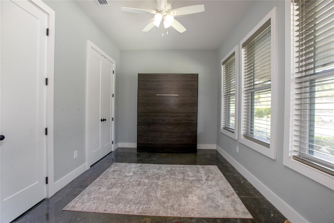
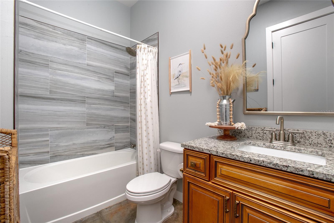
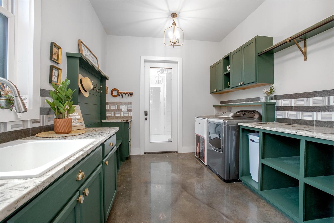
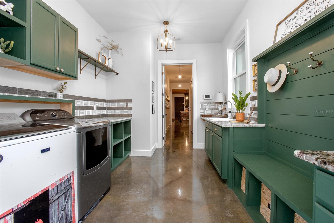
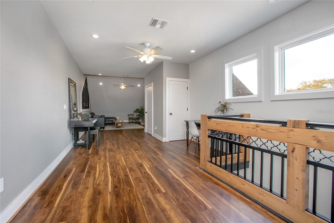
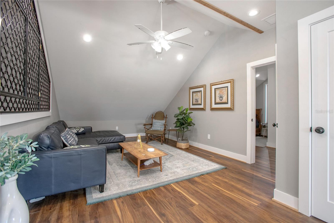
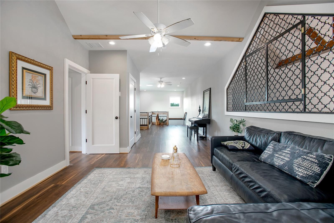
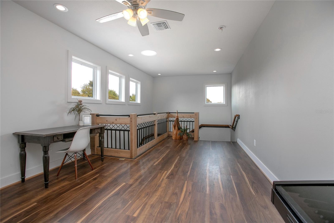
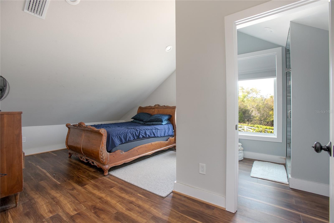
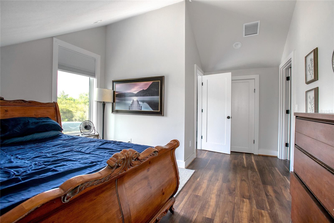
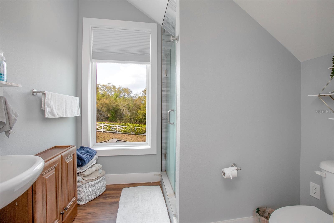
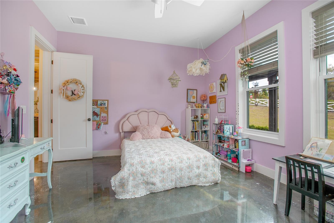
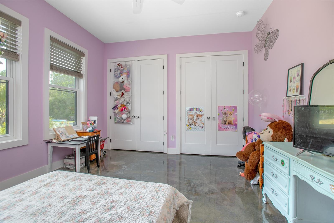
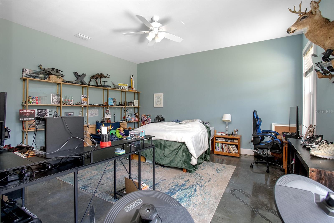
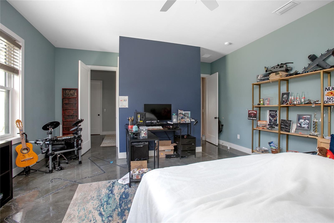
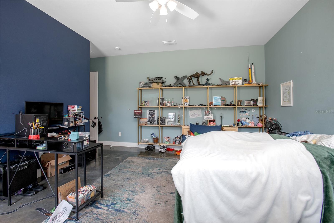
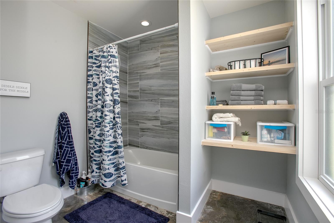
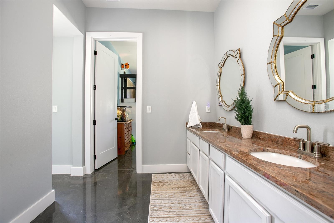
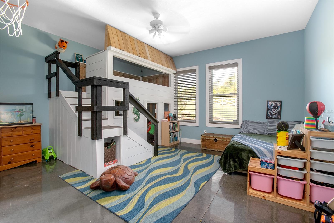
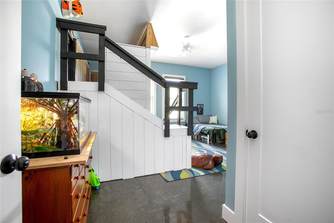
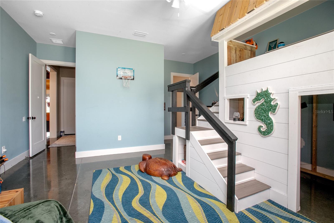
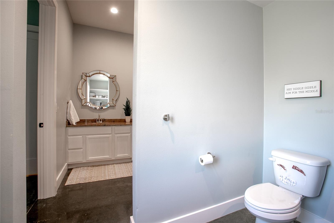
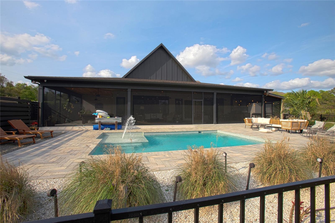
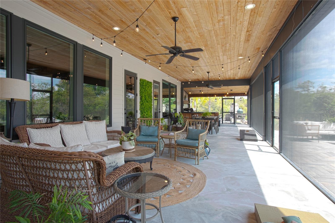
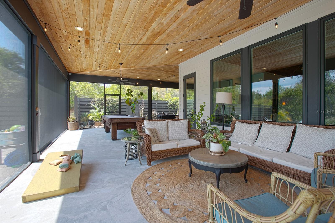
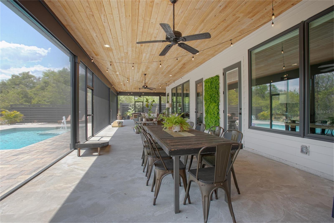
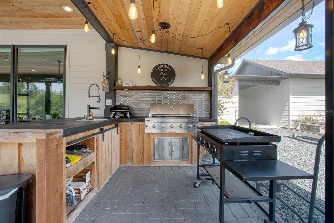
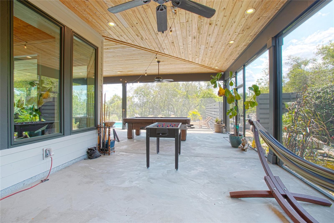
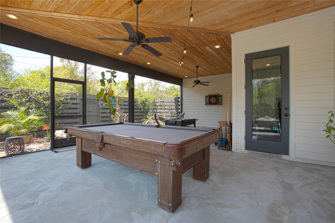
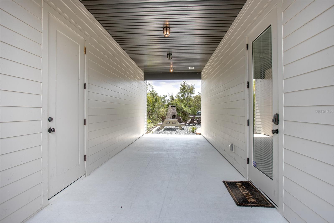
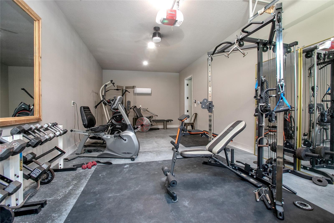
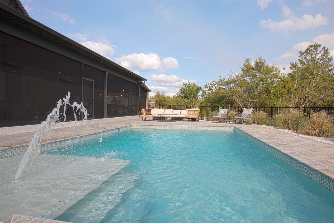
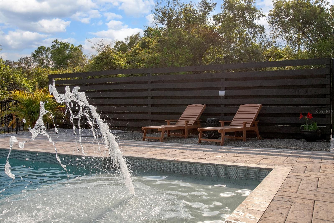
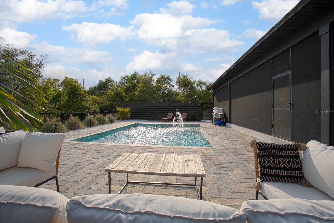
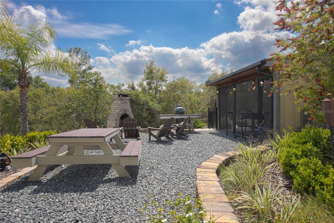
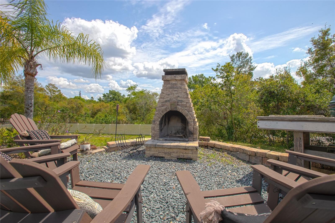
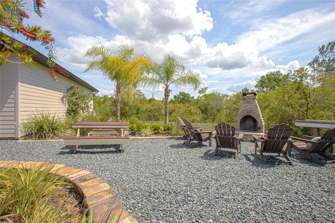
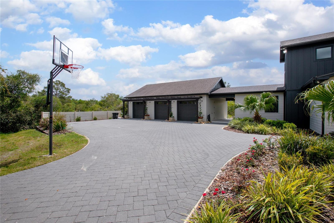
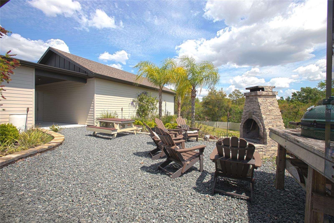
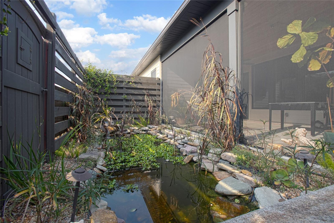
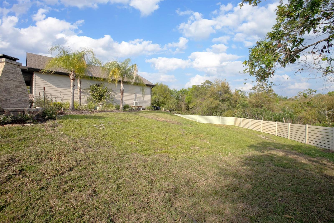
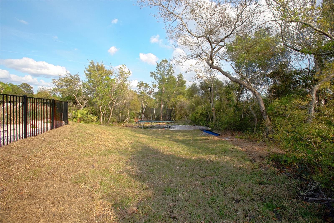
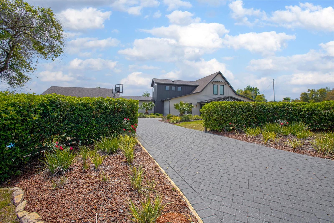
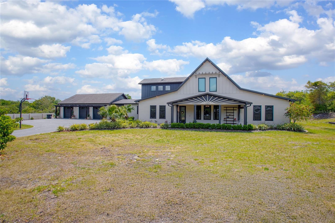
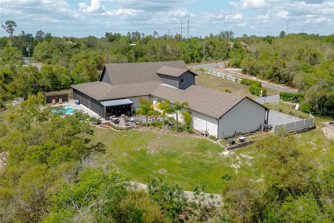
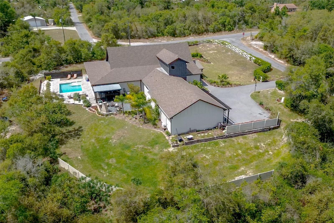
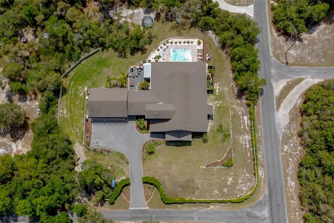
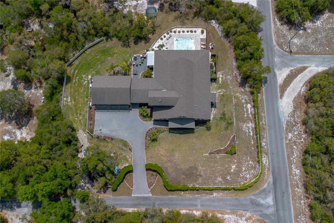
- MLS#: V4941859 ( Residential )
- Street Address: 125 Smyrna Drive
- Viewed: 7
- Price: $1,290,000
- Price sqft: $159
- Waterfront: No
- Year Built: 2020
- Bldg sqft: 8093
- Bedrooms: 6
- Total Baths: 4
- Full Baths: 4
- Garage / Parking Spaces: 3
- Days On Market: 15
- Additional Information
- Geolocation: 28.8816 / -81.3214
- County: VOLUSIA
- City: DEBARY
- Zipcode: 32713
- Provided by: LPT REALTY LLC
- Contact: J.J. Rupp
- 877-366-2213

- DMCA Notice
-
DescriptionTucked away on 1.38 lush acres in Debary, this breathtaking 6 bedroom, 4 bathroom estate is where modern farmhouse elegance meets rustic charm, creating a home that is as stunning as it is functional. From the moment you arrive, the extended paver driveway, meticulous landscaping, and separately attached three car garage set the stage for the thoughtful design found throughout. Step onto the inviting front porch, where wood accented ceilings frame serene views of the sprawling front yard, and prepare to be captivated. Inside, cathedral ceilings, grand chandeliers, and an electric burning fireplace with a striking stone facade and custom built ins create a warm yet sophisticated ambiance. The open concept design flows seamlessly into a kitchen that is nothing short of a masterpiecea massive granite island, wood lined ceilings, a stylish dry bar, a walk in pantry, and high end stainless steel appliances make this space both beautiful and functional. Each bedroom is uniquely designed, featuring custom accent walls, high ceilings, recessed lighting, and stunning property views. The primary suite is pure indulgence, with a shiplap accent wall, an oversized walk in closet, and a spa like ensuite bathroom boasting floor to ceiling tile, a glass enclosed shower, a luxurious soaking tub, and dual vanities. Even the laundry room is an experience, offering custom built ins, a utility sink, and ample storage. But the real magic happens outsidea wraparound screened in porch offers endless opportunities for relaxation and entertainment, with space for dining, lounging, and gaming, all overlooking the heated, resort style pool. An outdoor kitchen with a built in grill, a brick firepit with rock lined seating, and a tranquil decorative pond create an atmosphere of total serenity. For those who love to stay active, the air conditioned gym in the garage is a rare bonus. Fenced and landscaped for privacy yet just minutes from top dining, shopping, and major highways, this home is a private oasis with unparalleled convenience. Every inch of this property has been designed with intentiondont miss your chance to experience it for yourself!
All
Similar
Features
Appliances
- Built-In Oven
- Dishwasher
- Range
- Refrigerator
Home Owners Association Fee
- 0.00
Carport Spaces
- 0.00
Close Date
- 0000-00-00
Cooling
- Central Air
Country
- US
Covered Spaces
- 0.00
Exterior Features
- Lighting
- Outdoor Grill
- Outdoor Kitchen
- Rain Gutters
Flooring
- Concrete
- Tile
Garage Spaces
- 3.00
Heating
- Central
Insurance Expense
- 0.00
Interior Features
- Built-in Features
- Cathedral Ceiling(s)
- Ceiling Fans(s)
- Dry Bar
- High Ceilings
- Kitchen/Family Room Combo
- Primary Bedroom Main Floor
- Solid Wood Cabinets
- Split Bedroom
- Stone Counters
- Vaulted Ceiling(s)
- Walk-In Closet(s)
Legal Description
- 33-18-30 N 235 FT OF S 2185 FT MEAS ON W/L OF SEC OF E 255 FT OF W 2055 FT AKA LOT 364 ORLANDIA HEIGHTS UNREC SUB NO 241 PER OR 1920 PG 0730 PER OR 7258 PG 3087 PER OR 7260 PG 2173 PER OR 7853 PG 2027
Levels
- Two
Living Area
- 5452.00
Area Major
- 32713 - Debary
Net Operating Income
- 0.00
Occupant Type
- Owner
Open Parking Spaces
- 0.00
Other Expense
- 0.00
Parcel Number
- 8032-01-00-3640
Pool Features
- Heated
- In Ground
Property Type
- Residential
Roof
- Shingle
Sewer
- Septic Tank
Tax Year
- 2024
Township
- 18
Utilities
- Electricity Available
- Electricity Connected
- Water Available
- Water Connected
Virtual Tour Url
- https://www.propertypanorama.com/instaview/stellar/V4941859
Water Source
- Well
Year Built
- 2020
Zoning Code
- 01R4
Listing Data ©2025 Greater Fort Lauderdale REALTORS®
Listings provided courtesy of The Hernando County Association of Realtors MLS.
Listing Data ©2025 REALTOR® Association of Citrus County
Listing Data ©2025 Royal Palm Coast Realtor® Association
The information provided by this website is for the personal, non-commercial use of consumers and may not be used for any purpose other than to identify prospective properties consumers may be interested in purchasing.Display of MLS data is usually deemed reliable but is NOT guaranteed accurate.
Datafeed Last updated on April 20, 2025 @ 12:00 am
©2006-2025 brokerIDXsites.com - https://brokerIDXsites.com
