Share this property:
Contact Tyler Fergerson
Schedule A Showing
Request more information
- Home
- Property Search
- Search results
- 1 Fox Hollow Drive, ORMOND BEACH, FL 32174
Property Photos


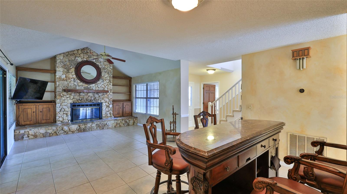
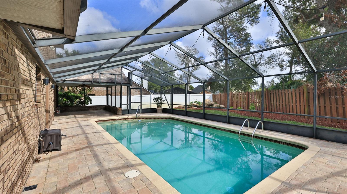
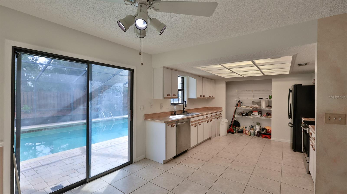
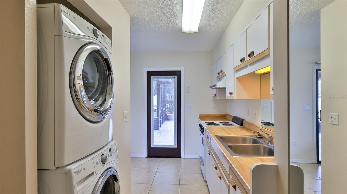
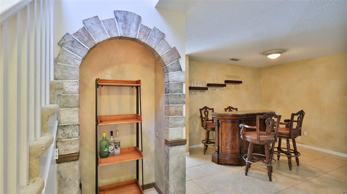
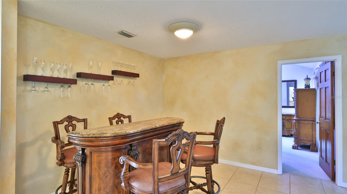
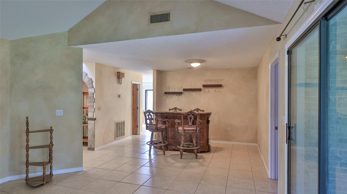
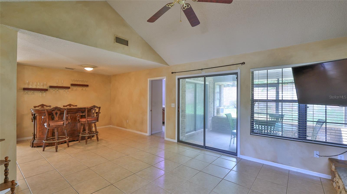
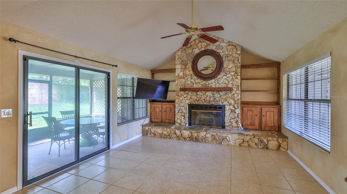
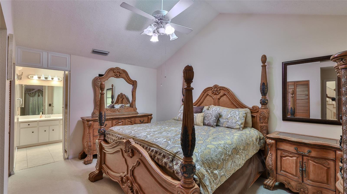
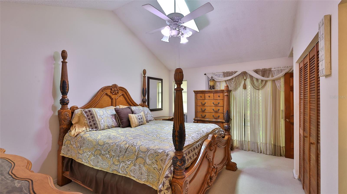
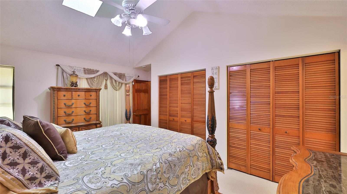
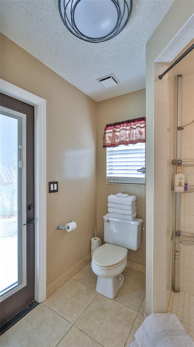
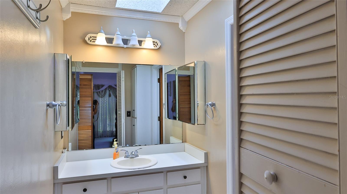
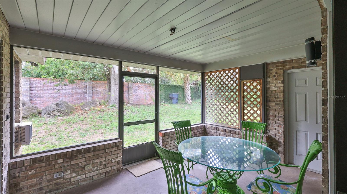
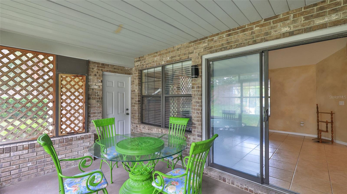
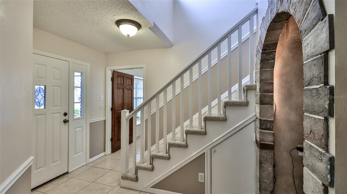
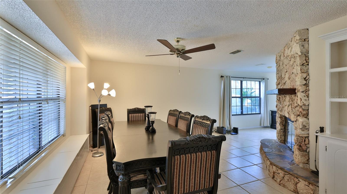
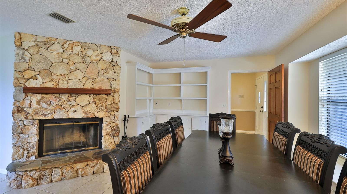
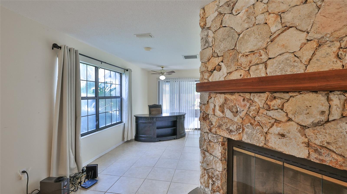
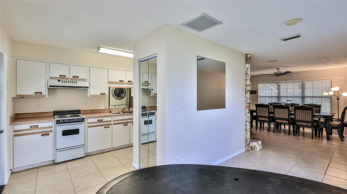
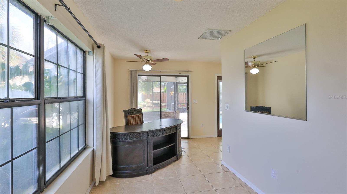
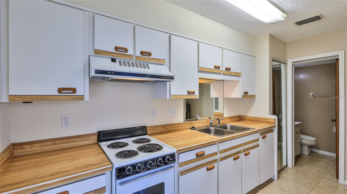

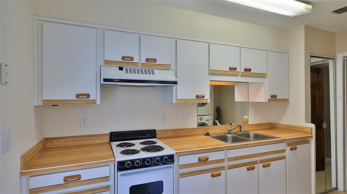
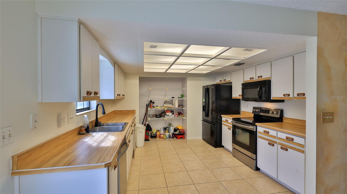
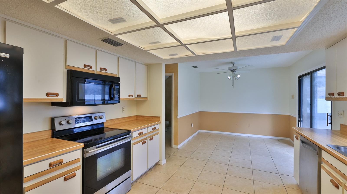
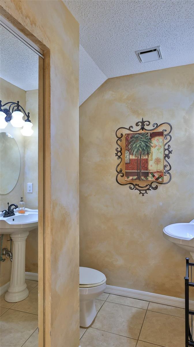
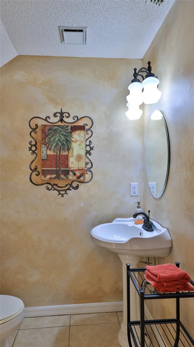
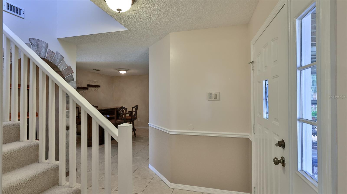
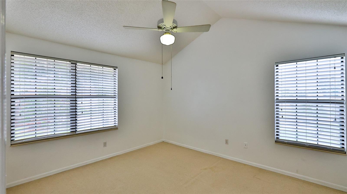
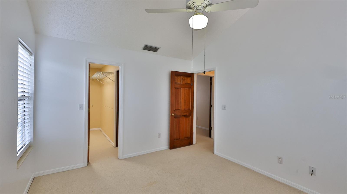
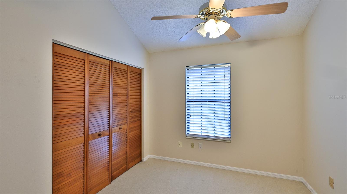
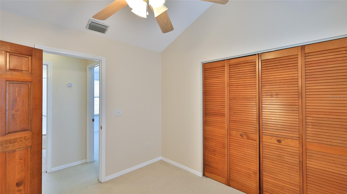
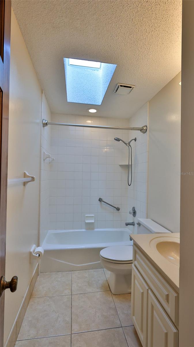

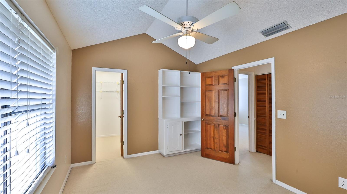
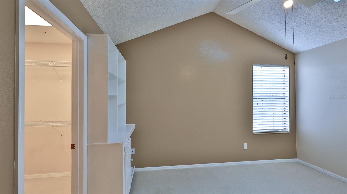
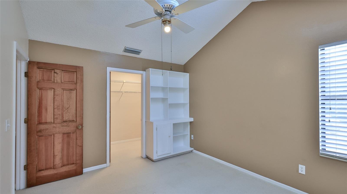
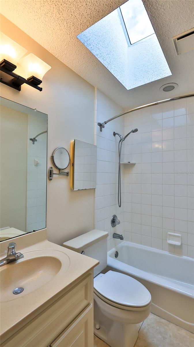
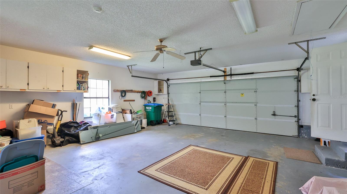
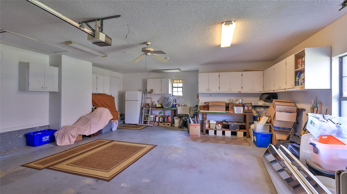
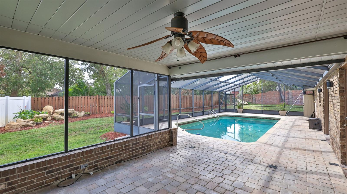
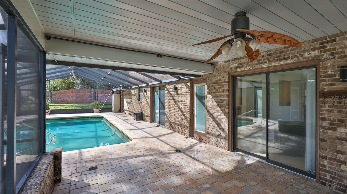
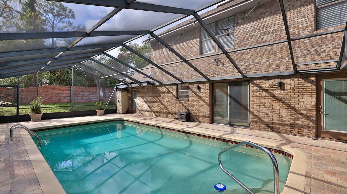
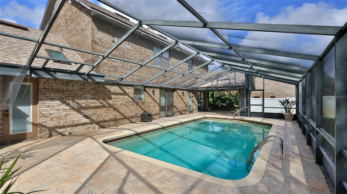
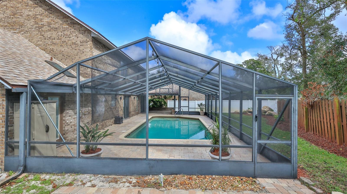
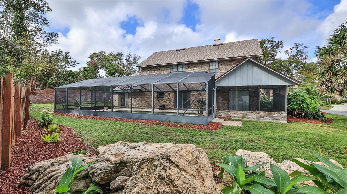
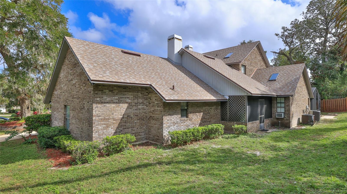
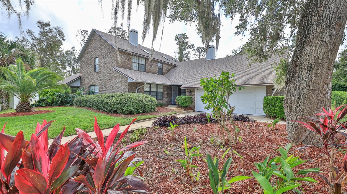
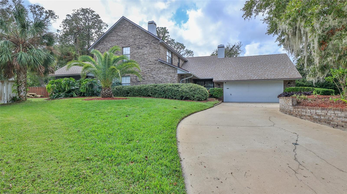
- MLS#: V4941827 ( Residential )
- Street Address: 1 Fox Hollow Drive
- Viewed: 15
- Price: $525,000
- Price sqft: $137
- Waterfront: No
- Year Built: 1987
- Bldg sqft: 3836
- Bedrooms: 5
- Total Baths: 5
- Full Baths: 3
- 1/2 Baths: 2
- Garage / Parking Spaces: 2
- Days On Market: 20
- Additional Information
- Geolocation: 29.2701 / -81.0787
- County: VOLUSIA
- City: ORMOND BEACH
- Zipcode: 32174
- Subdivision: Fox Hollow Ph 02
- Elementary School: Pine Trail Elem
- Middle School: Ormond Beach Middle
- High School: Mainland High School
- Provided by: HALL REALTY AND INVESTMENTS
- Contact: Heather Hall
- 386-878-4478

- DMCA Notice
-
DescriptionBeautiful and large multi generational home is now for sale! This is a five bedroom, five bathroom (two half bathrooms), well cared for pool home, nestled in the back of the brick theme built neighborhood, Fox Hollow in Ormond Beach. This home has a very solid structure featuring a brand new 2024 roof, two new hot water heaters, two new patio doors, new exterior sconces, new irrigation well pump, new kitchen faucet, newer dishwasher and fresh new interior paint! The main level has upgraded tile flooring and two coquina rock walled, wood burning fireplaces. There is an area on the main level that could easily be converted to a full fledged in law suite for the multi generational family or used as is for a private in home office space! This flex space has one of the fireplaces, a half bathroom, a stove, a stackable washer/ dryer and sliding glass doors to the pool patio. The master suite is located on the first floor and spans the length of the home from sliding glass doors leading to the screend Florida room, to the door in the bathroom that leads to the pool patio! The kitchen is large and has sliding glass doors that lead to the pool patio near the 10' x 7.5' dining area. The pool patio has been resurfaced with pavers and there is a large lanai for covered entertainment! The bedrooms upstairs each have vaulted ceilings! Three of the upstairs bedrooms have walk in closets and one has a skylight in the ceiling! There are conveniently two full bathrooms upstairs for plenty of privavy and space among the upstairs inhabitants and a seperate thermostat/AC for maximum comfort. There are so many bells and whistles in this home such as an electric vehicle charging connection in the garage, reading nook with built in storage space, built in book shelfs, 20'x6'x9' attic storage space, 23'x23.5' two car garage space with another washer/ dryer hook up, an extra refrigerator, driveway extension for extra parking! Located 3 miles from the Worlds Most Famous Beach and walking distance to the City of Ormond Beach "Central Park" which features everything fun to do outdoors: boating, canoe/ kayaking, fishing, tennis courts, basketball courts, walking paths, childs playground, picninc area and more!
All
Similar
Features
Appliances
- Cooktop
- Disposal
- Dryer
- Microwave
- Range
- Refrigerator
- Washer
Home Owners Association Fee
- 300.00
Home Owners Association Fee Includes
- Maintenance Grounds
Association Name
- Fox Hollow Homeowners Association Inc
Carport Spaces
- 0.00
Close Date
- 0000-00-00
Cooling
- Central Air
- Zoned
Country
- US
Covered Spaces
- 0.00
Exterior Features
- Irrigation System
- Rain Gutters
- Storage
Flooring
- Carpet
- Tile
Garage Spaces
- 2.00
Heating
- Electric
- Zoned
High School
- Mainland High School
Insurance Expense
- 0.00
Interior Features
- Primary Bedroom Main Floor
- Skylight(s)
- Split Bedroom
- Thermostat
- Walk-In Closet(s)
Legal Description
- LOT 48 FOX HOLLOW SUB PHASE TWO MB 41 PG 95 PER OR 4116 PG 1982 PER OR 5332 PG 4616 PER OR 6954 PG 0463
Levels
- Two
Living Area
- 2734.00
Middle School
- Ormond Beach Middle
Area Major
- 32174 - Ormond Beach
Net Operating Income
- 0.00
Occupant Type
- Vacant
Open Parking Spaces
- 0.00
Other Expense
- 0.00
Parcel Number
- 14-32-21-09-00-0480
Pets Allowed
- Cats OK
- Dogs OK
Pool Features
- In Ground
- Screen Enclosure
Possession
- Close Of Escrow
Property Type
- Residential
Roof
- Shingle
School Elementary
- Pine Trail Elem
Sewer
- Public Sewer
Tax Year
- 2024
Township
- 14
Utilities
- Electricity Connected
- Public
- Sewer Connected
- Water Connected
Views
- 15
Virtual Tour Url
- https://www.propertypanorama.com/instaview/stellar/V4941827
Water Source
- None
Year Built
- 1987
Zoning Code
- R-3
Listing Data ©2025 Greater Fort Lauderdale REALTORS®
Listings provided courtesy of The Hernando County Association of Realtors MLS.
Listing Data ©2025 REALTOR® Association of Citrus County
Listing Data ©2025 Royal Palm Coast Realtor® Association
The information provided by this website is for the personal, non-commercial use of consumers and may not be used for any purpose other than to identify prospective properties consumers may be interested in purchasing.Display of MLS data is usually deemed reliable but is NOT guaranteed accurate.
Datafeed Last updated on April 20, 2025 @ 12:00 am
©2006-2025 brokerIDXsites.com - https://brokerIDXsites.com
