Share this property:
Contact Tyler Fergerson
Schedule A Showing
Request more information
- Home
- Property Search
- Search results
- 1204 Draycott Street, ORMOND BEACH, FL 32174
Property Photos
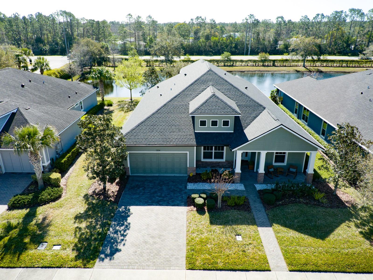

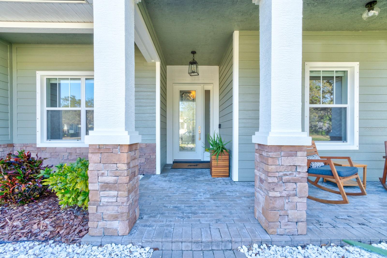
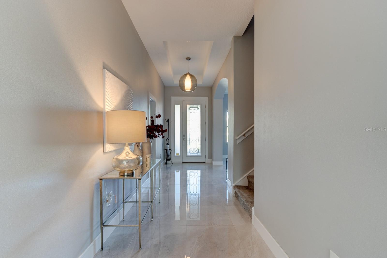
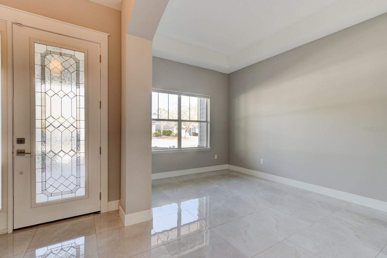
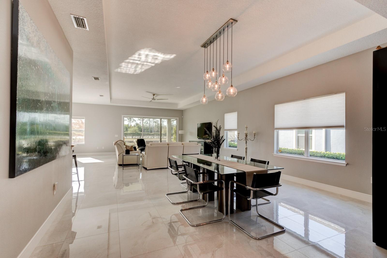
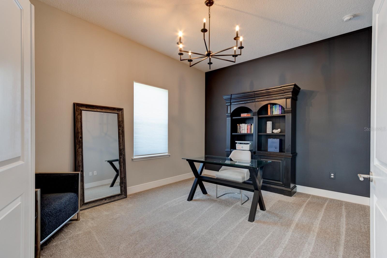
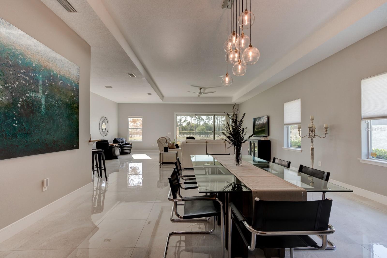
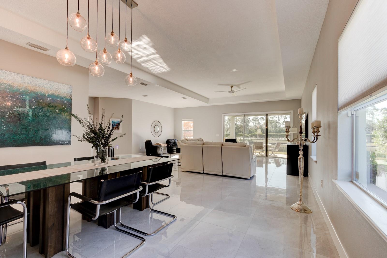
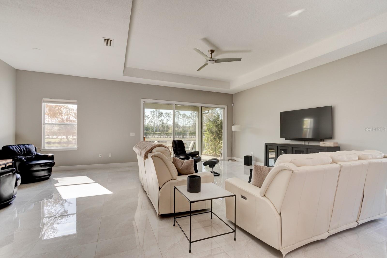

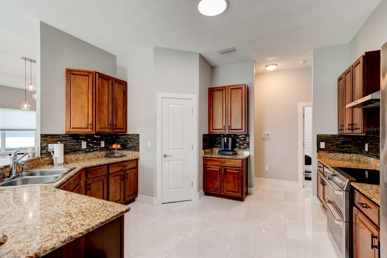
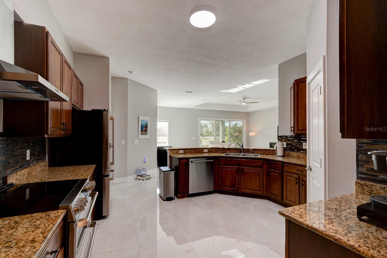
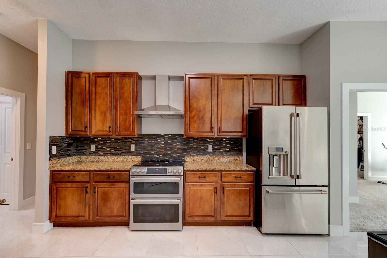

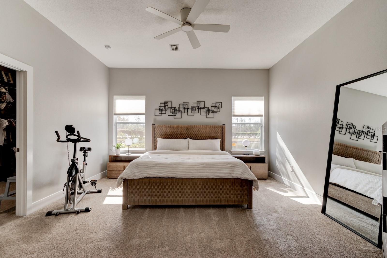

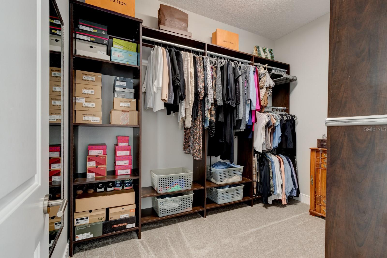
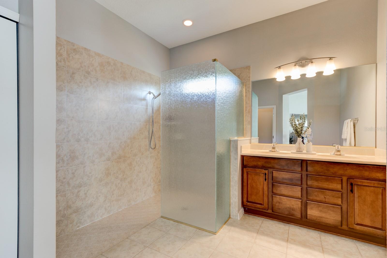
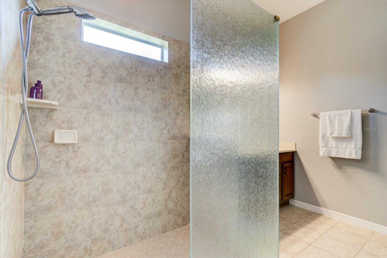
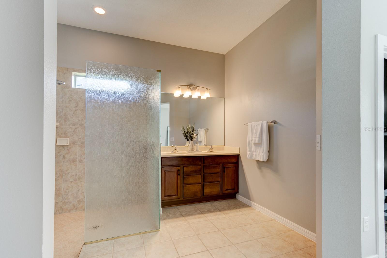

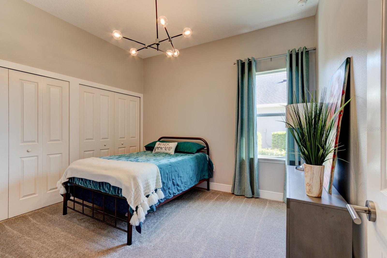
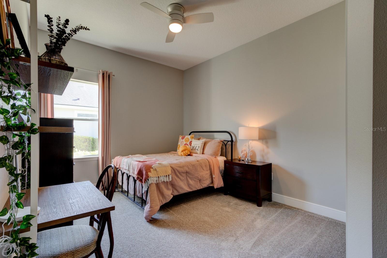
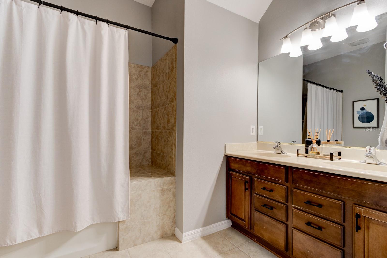
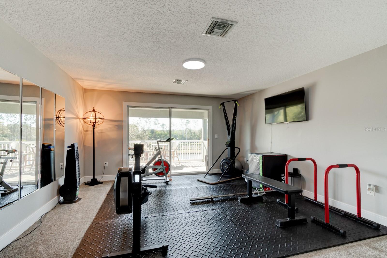

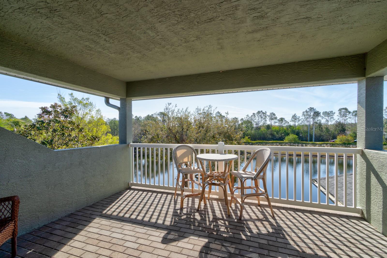

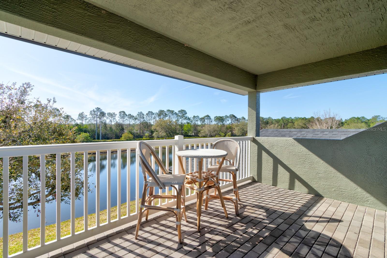
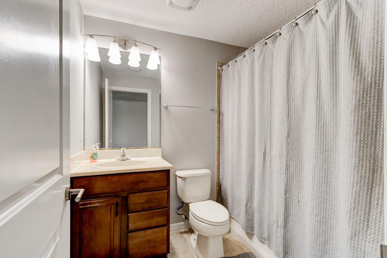
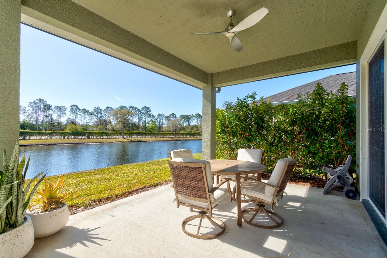
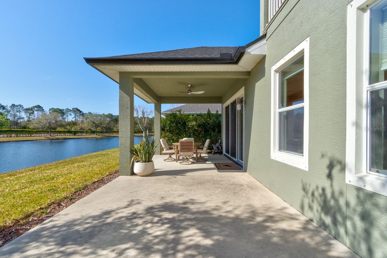
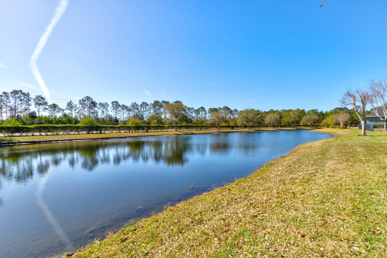
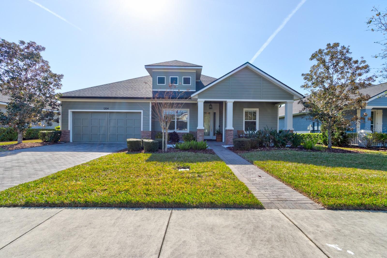
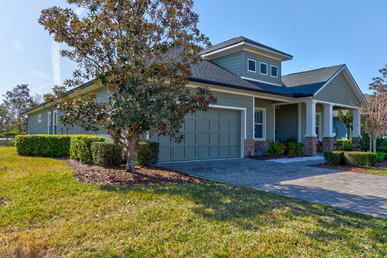
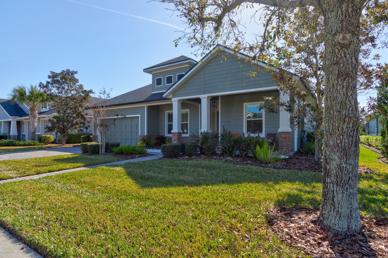
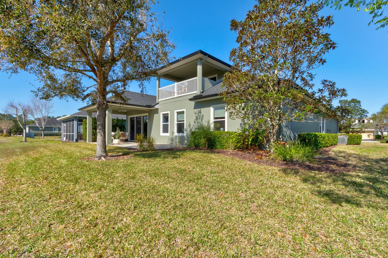
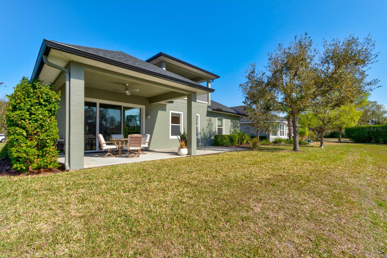
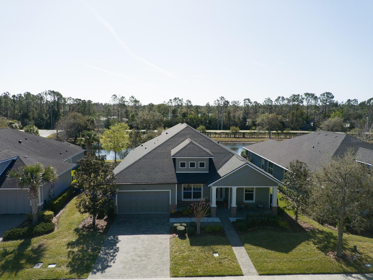
- MLS#: V4941258 ( Residential )
- Street Address: 1204 Draycott Street
- Viewed: 198
- Price: $680,000
- Price sqft: $146
- Waterfront: Yes
- Wateraccess: Yes
- Waterfront Type: Pond
- Year Built: 2010
- Bldg sqft: 4648
- Bedrooms: 5
- Total Baths: 3
- Full Baths: 3
- Garage / Parking Spaces: 2
- Days On Market: 141
- Additional Information
- Geolocation: 29.2531 / -81.1026
- County: VOLUSIA
- City: ORMOND BEACH
- Zipcode: 32174
- Subdivision: Chelsea Place Ph 01
- Elementary School: Pathways Elem
- Middle School: David C Hinson Sr
- High School: Seabreeze
- Provided by: COLDWELL BANKER PREMIER
- Contact: Brenda Bolton
- 386-445-5880

- DMCA Notice
-
DescriptionJob Relocation Creates Rare Opportunity Stunning Renovated Home in Gated Chelsea Place! Dont miss this rare chance to own a beautifully updated, spacious home in the highly sought after gated community of Chelsea Place. This exceptional 5 bedroom, 3 bath residence also features a dedicated office and a large bonus/game room, all perfectly situated on a picturesque lot with serene lake views and a lighted fountain. Step inside and be immediately impressed by luxurious tile flooring, soaring vaulted and tray ceilings, and a thoughtfully designed open floor plan that blends comfort with sophistication. The expansive ICI Wakula model is ideal for multi generational living, professionals needing multiple office spaces, or families who love to entertainespecially with the versatile upstairs bonus room. Whether youre enjoying bird songs from the welcoming front porch or unwinding with the tranquil sounds of the fountain from your covered lanai or private balcony, this home offers peaceful living at its best. The centrally located kitchen features ample storage and is perfectly positioned for hosting both intimate gatherings and larger celebrations. The private primary suite offers a spacious walk in closet and a luxurious ensuite bath with dual vanities, a walk in shower, and a private water closet. The additional bedrooms are smartly laid out for privacy and functionality. Move in with total confidencethis home has been fully refreshed with a brand new roof, new A/C, new flooring throughout, new baseboards, fresh interior and exterior paint, new window treatments, and a state of the art security system, among many other updates. Located in the heart of Ormond Beach, Chelsea Place offers easy access to shopping, dining, the river, and the beach. The low maintenance HOA covers cable, high speed internet, lawn care, tree trimming, irrigation, fertilization, and access to incredible amenities including a resort style pool, clubhouse, fitness center, playground, scenic lakes, and secure gated entry. This is your chance to enjoy luxury, space, and serenity in one of Ormond Beachs premier communities. Schedule your private showing today!
All
Similar
Features
Waterfront Description
- Pond
Appliances
- Dishwasher
- Disposal
- Electric Water Heater
- Range
- Range Hood
- Refrigerator
Home Owners Association Fee
- 340.00
Association Name
- Nathan Wade
Association Phone
- 386-387-2010
Builder Model
- Wakula
Builder Name
- ICI
Carport Spaces
- 0.00
Close Date
- 0000-00-00
Cooling
- Central Air
Country
- US
Covered Spaces
- 0.00
Exterior Features
- Balcony
Flooring
- Carpet
- Ceramic Tile
Furnished
- Negotiable
Garage Spaces
- 2.00
Heating
- Electric
High School
- Seabreeze High School
Insurance Expense
- 0.00
Interior Features
- Ceiling Fans(s)
- Eat-in Kitchen
- High Ceilings
- Living Room/Dining Room Combo
- Open Floorplan
- Primary Bedroom Main Floor
- Solid Surface Counters
- Split Bedroom
- Thermostat
- Tray Ceiling(s)
- Vaulted Ceiling(s)
- Walk-In Closet(s)
- Window Treatments
Legal Description
- LOT 2 CHELSEA PLACE PHASE 1 MB 51 PGS 151-158 INC PER OR 6368 PG 3437 PER OR 6607 PG 1778 PER OR 8009 PG 2933
Levels
- Two
Living Area
- 3430.00
Lot Features
- Cleared
Middle School
- David C Hinson Sr Middle
Area Major
- 32174 - Ormond Beach
Net Operating Income
- 0.00
Occupant Type
- Owner
Open Parking Spaces
- 0.00
Other Expense
- 0.00
Parcel Number
- 00-42-30-14-00-0020
Pets Allowed
- Cats OK
- Dogs OK
- Number Limit
Possession
- Close Of Escrow
Property Condition
- Completed
Property Type
- Residential
Roof
- Shingle
School Elementary
- Pathways Elem
Sewer
- Public Sewer
Style
- Contemporary
Tax Year
- 2024
Township
- 14S
Utilities
- BB/HS Internet Available
- Cable Connected
- Electricity Connected
- Sewer Connected
- Underground Utilities
- Water Connected
View
- Water
Views
- 198
Virtual Tour Url
- https://www.propertypanorama.com/instaview/stellar/V4941258
Water Source
- Canal/Lake For Irrigation
Year Built
- 2010
Zoning Code
- R-4
Listing Data ©2025 Greater Fort Lauderdale REALTORS®
Listings provided courtesy of The Hernando County Association of Realtors MLS.
Listing Data ©2025 REALTOR® Association of Citrus County
Listing Data ©2025 Royal Palm Coast Realtor® Association
The information provided by this website is for the personal, non-commercial use of consumers and may not be used for any purpose other than to identify prospective properties consumers may be interested in purchasing.Display of MLS data is usually deemed reliable but is NOT guaranteed accurate.
Datafeed Last updated on August 1, 2025 @ 12:00 am
©2006-2025 brokerIDXsites.com - https://brokerIDXsites.com
