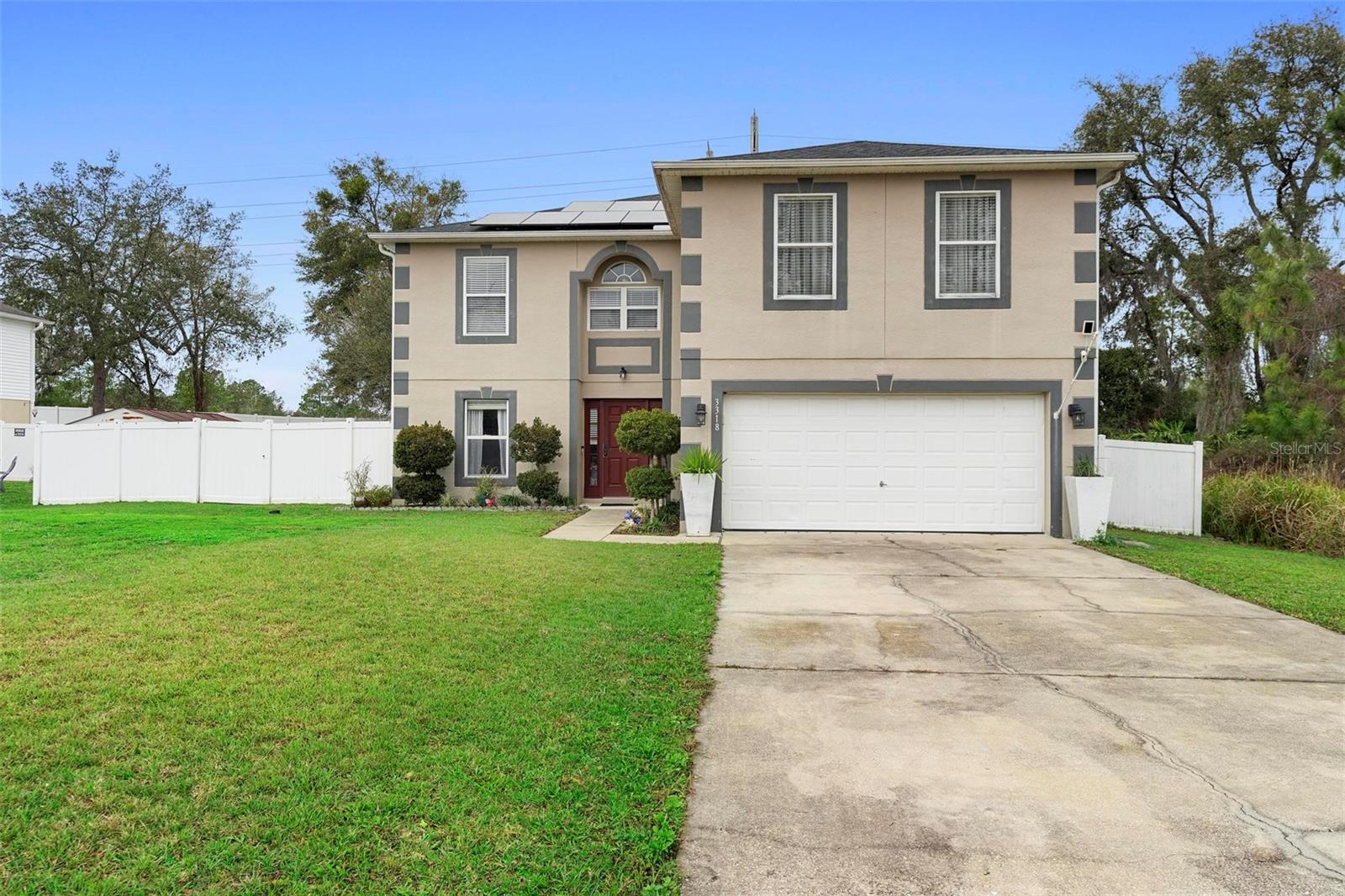Share this property:
Contact Tyler Fergerson
Schedule A Showing
Request more information
- Home
- Property Search
- Search results
- 3318 Dewberry Drive, DELTONA, FL 32738
Property Photos














































- MLS#: V4941074 ( Residential )
- Street Address: 3318 Dewberry Drive
- Viewed: 109
- Price: $485,000
- Price sqft: $142
- Waterfront: No
- Year Built: 2005
- Bldg sqft: 3413
- Bedrooms: 4
- Total Baths: 3
- Full Baths: 2
- 1/2 Baths: 1
- Garage / Parking Spaces: 2
- Days On Market: 113
- Additional Information
- Geolocation: 28.9576 / -81.1912
- County: VOLUSIA
- City: DELTONA
- Zipcode: 32738
- Elementary School: Volusia Pines Elem
- Middle School: Galaxy
- High School: Deltona
- Provided by: BEE REALTY CORP
- Contact: Mio Smith
- 386-279-7522

- DMCA Notice
-
DescriptionStunning Updated Home in Deltona Lakes A Must See! Welcome to your dream home in the heart of Deltona Lakes! This completely updated two story residence boasts 4 spacious bedrooms and 2.5 luxurious bathrooms, offering 2,871 sqft of living space designed for comfort and style. Built in 2005, this home has been meticulously maintained and features a new roof installed in January 2024, ensuring peace of mind for years to come. Step inside to discover a modern, fully updated gourmet kitchen, complete with beautiful wood cabinets, stunning granite countertops, a stylish marble backsplash, and a convenient mini fridge. All energy efficient appliances are included, featuring a refrigerator, range, microwave, dishwasher, and a washer and dryer. The first floor showcases elegant porcelain ceramic tile, while the second floor is adorned with warm laminate flooring for a cozy yet modern feel. Both bathrooms have been recently renovated to provide a spa like experience, featuring contemporary fixtures and finishes. Enjoy the serenity of your private outdoor oasis with a beautiful open back porch, perfect for entertaining or simply relaxing in the sun. The entire property is securely fenced with charming white vinyl fencing, giving you both privacy and style. Additionally, this home is equipped with a whole home water filtration system and a dedicated kitchen filtration system, ensuring the highest quality water for you and your family. To top it all off, the property features solar panels, allowing you to save on energy costs while being environmentally friendly. Dont miss out on this incredible opportunity to own a beautifully updated home in the desirable Deltona Lakes community. Schedule your showing today and experience all this property has to offer!
All
Similar
Features
Appliances
- Dishwasher
- Disposal
- Dryer
- Electric Water Heater
- Ice Maker
- Microwave
- Range
- Refrigerator
- Washer
- Water Filtration System
- Wine Refrigerator
Home Owners Association Fee
- 0.00
Carport Spaces
- 0.00
Close Date
- 0000-00-00
Cooling
- Central Air
Country
- US
Covered Spaces
- 0.00
Exterior Features
- Lighting
- Private Mailbox
- Sliding Doors
Fencing
- Fenced
- Vinyl
Flooring
- Laminate
- Tile
- Wood
Furnished
- Unfurnished
Garage Spaces
- 2.00
Heating
- Central
- Electric
High School
- Deltona High
Insurance Expense
- 0.00
Interior Features
- Ceiling Fans(s)
- High Ceilings
- Kitchen/Family Room Combo
- Open Floorplan
- PrimaryBedroom Upstairs
- Thermostat
- Walk-In Closet(s)
Legal Description
- LOT 4 BLK 1450 DELTONA LAKES UNIT 54 MB 28 PGS 43-50 INC PER OR 2132 PG 0611 PER OR 5460 PG 2581 PER OR 5500 PG 0257 PER OR 5738 PG 4215 PER OR 6611 PG 0761 PER OR 6659 PG 2639 PER OR 7592 PGS 1786-1787 PER OR 8168 PG 1286
Levels
- Two
Living Area
- 2781.00
Lot Features
- City Limits
- In County
- Landscaped
- Level
- Paved
Middle School
- Galaxy Middle
Area Major
- 32738 - Deltona / Deltona Pines
Net Operating Income
- 0.00
Occupant Type
- Owner
Open Parking Spaces
- 0.00
Other Expense
- 0.00
Parcel Number
- 30-18-31-54-11-0040
Parking Features
- Driveway
- Garage Door Opener
Pets Allowed
- Yes
Possession
- Close of Escrow
Property Condition
- Completed
Property Type
- Residential
Roof
- Shingle
School Elementary
- Volusia Pines Elem
Sewer
- Septic Tank
Style
- Ranch
Tax Year
- 2024
Township
- 18S
Utilities
- BB/HS Internet Available
- Electricity Connected
- Sewer Connected
- Water Connected
View
- Garden
- Trees/Woods
Views
- 109
Virtual Tour Url
- https://www.propertypanorama.com/instaview/stellar/V4941074
Water Source
- Public
Year Built
- 2005
Zoning Code
- 01R
Listing Data ©2025 Greater Fort Lauderdale REALTORS®
Listings provided courtesy of The Hernando County Association of Realtors MLS.
Listing Data ©2025 REALTOR® Association of Citrus County
Listing Data ©2025 Royal Palm Coast Realtor® Association
The information provided by this website is for the personal, non-commercial use of consumers and may not be used for any purpose other than to identify prospective properties consumers may be interested in purchasing.Display of MLS data is usually deemed reliable but is NOT guaranteed accurate.
Datafeed Last updated on June 15, 2025 @ 12:00 am
©2006-2025 brokerIDXsites.com - https://brokerIDXsites.com
