Share this property:
Contact Tyler Fergerson
Schedule A Showing
Request more information
- Home
- Property Search
- Search results
- 3416 Rocky Gap Place, COCOA, FL 32926
Property Photos
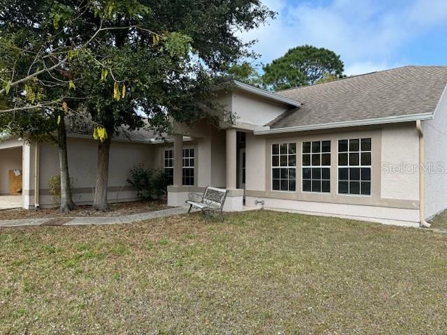

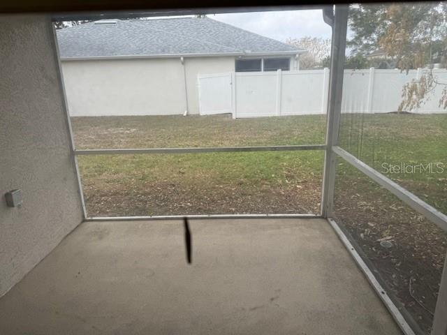
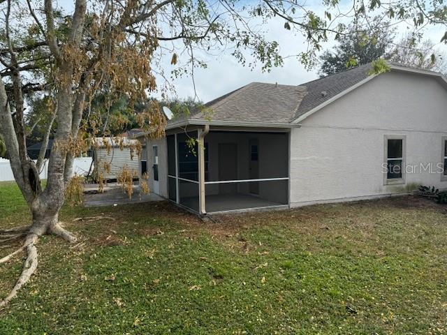
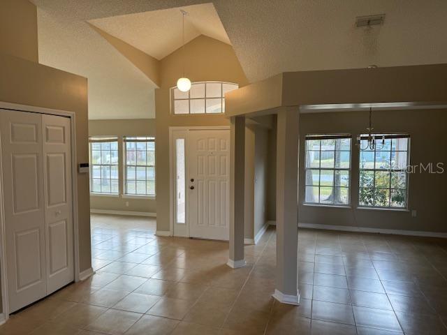
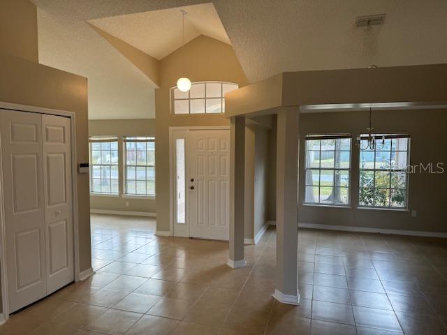
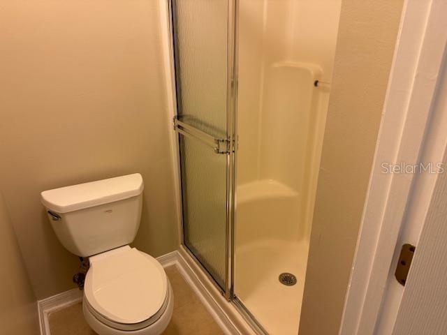
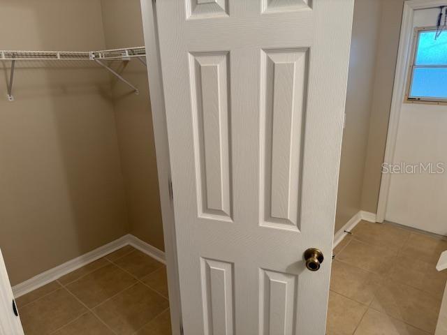
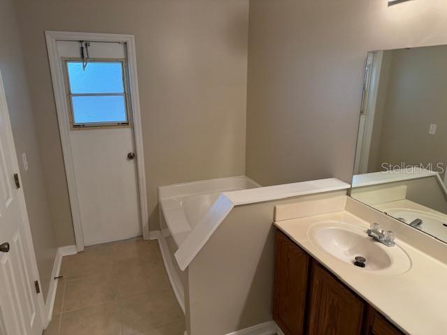
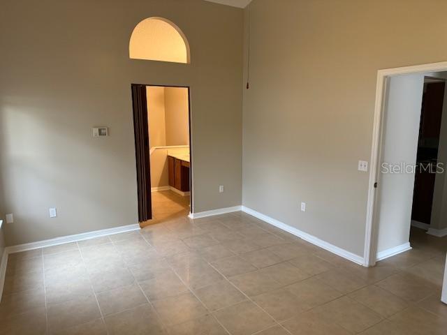
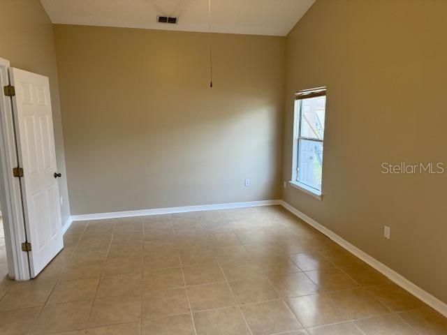
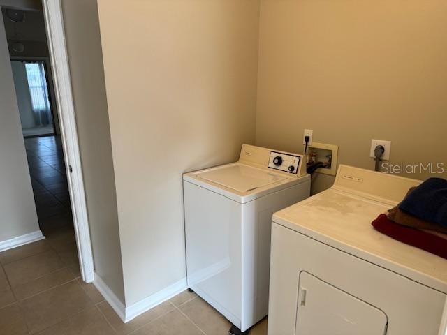
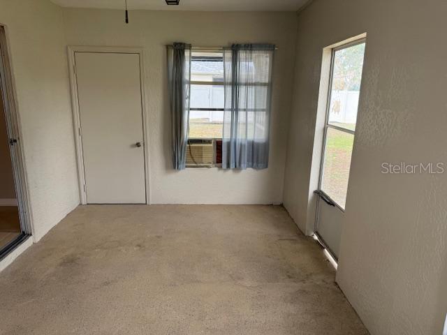
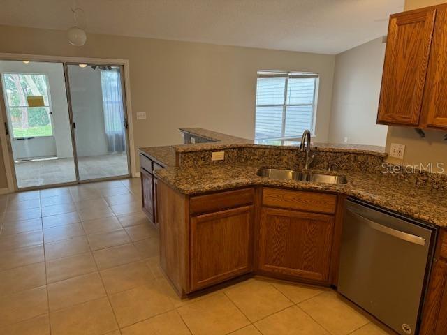
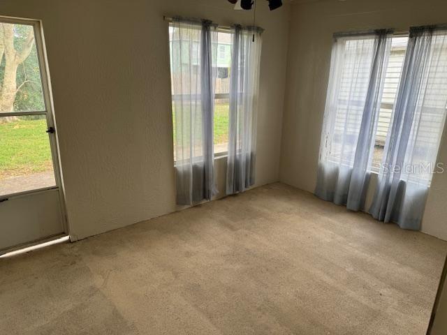
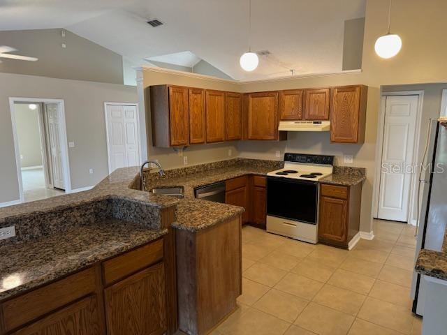
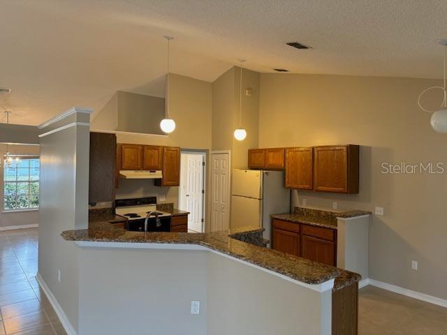
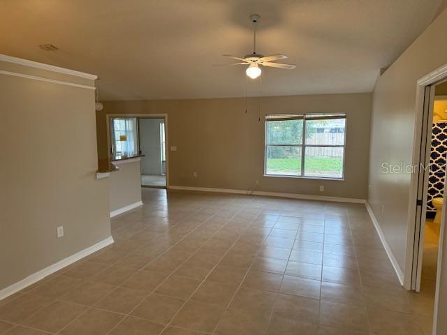
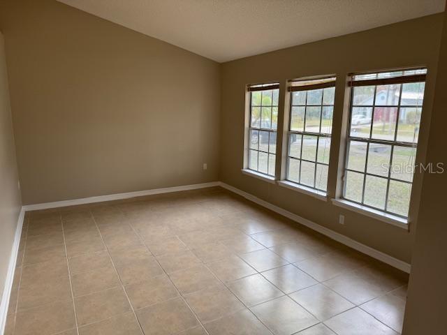
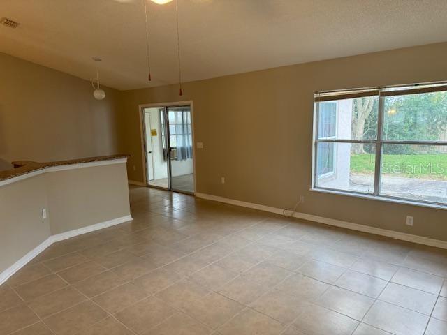
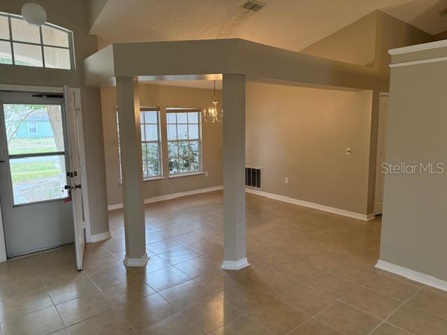
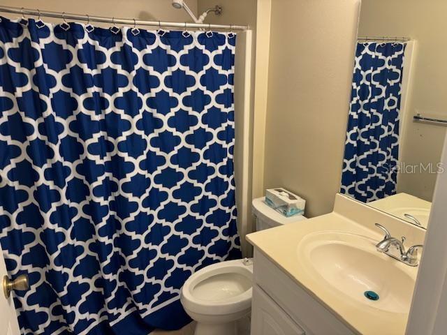
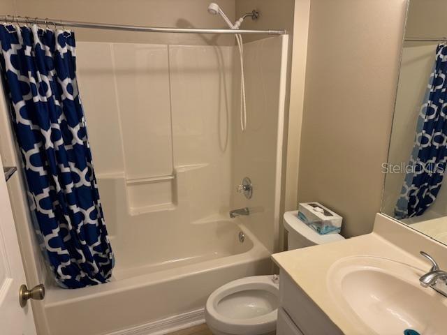
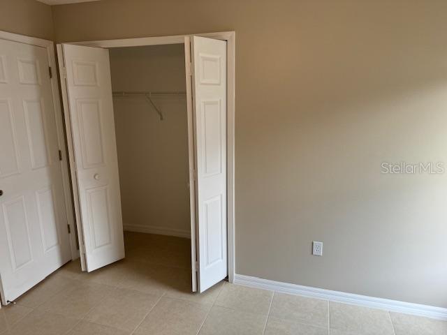
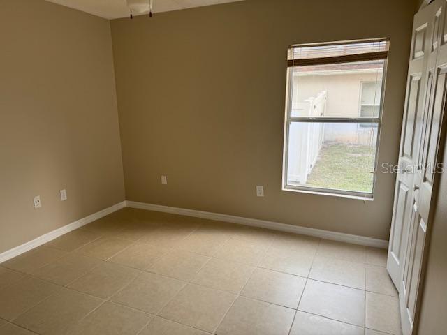
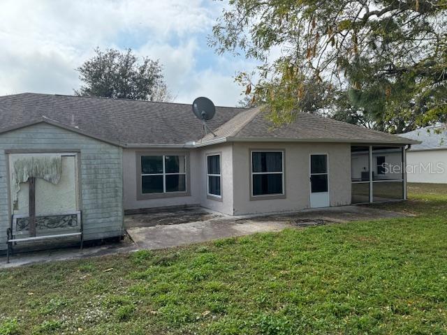
- MLS#: V4940890 ( Residential )
- Street Address: 3416 Rocky Gap Place
- Viewed: 16
- Price: $345,000
- Price sqft: $138
- Waterfront: No
- Year Built: 1993
- Bldg sqft: 2506
- Bedrooms: 3
- Total Baths: 2
- Full Baths: 2
- Garage / Parking Spaces: 2
- Days On Market: 67
- Additional Information
- Geolocation: 28.4009 / -80.7766
- County: BREVARD
- City: COCOA
- Zipcode: 32926
- Subdivision: Trails End Section Two
- Provided by: RE/MAX AEROSPACE REALTY
- Contact: Barbara Zapotocky
- 321-631-5511

- DMCA Notice
-
DescriptionThree Bedroom Ranch style home in a convenient location of Cocoa. Close to SR 528, Orlando airport, Port Canaveral, Beaches and Space Center. Versatile Floor plan. Kitchen has granite counter tops and is open to the Family room. Enclosed Florida room plus a back screen porch area. Paved patio and storage shed in back yard. All tile floors through out the home. Indoor laundry room. Large master bedroom. Master bath has separate tub and shower. Roof and A/c system were replaced 5 to 6 years ago. Entire interior has been repainted. Home is being sold by successor trustee. No Probate delays.
All
Similar
Features
Appliances
- Dishwasher
- Dryer
- Range
- Range Hood
- Tankless Water Heater
- Washer
Home Owners Association Fee
- 75.00
Association Name
- Mr Draves
Carport Spaces
- 0.00
Close Date
- 0000-00-00
Cooling
- Central Air
Country
- US
Covered Spaces
- 0.00
Exterior Features
- Sliding Doors
Flooring
- Tile
Furnished
- Unfurnished
Garage Spaces
- 2.00
Heating
- Central
- Electric
Insurance Expense
- 0.00
Interior Features
- Ceiling Fans(s)
- High Ceilings
- Open Floorplan
- Primary Bedroom Main Floor
- Split Bedroom
- Walk-In Closet(s)
- Window Treatments
Legal Description
- Trails End Section Two Lot 12 BLK A
Levels
- One
Living Area
- 1816.00
Lot Features
- Cleared
- City Limits
Area Major
- 32926 - Cocoa/W Cocoa
Net Operating Income
- 0.00
Occupant Type
- Vacant
Open Parking Spaces
- 0.00
Other Expense
- 0.00
Other Structures
- Shed(s)
Parcel Number
- 2442004
Parking Features
- Garage Door Opener
Pets Allowed
- Yes
Property Condition
- Completed
Property Type
- Residential
Roof
- Shingle
Sewer
- Septic Tank
Style
- Ranch
Tax Year
- 2024
Township
- 24
Utilities
- Cable Available
- Electricity Connected
- Sprinkler Well
Views
- 16
Virtual Tour Url
- https://www.propertypanorama.com/instaview/stellar/V4940890
Water Source
- Public
Year Built
- 1993
Zoning Code
- RES
Listing Data ©2025 Greater Fort Lauderdale REALTORS®
Listings provided courtesy of The Hernando County Association of Realtors MLS.
Listing Data ©2025 REALTOR® Association of Citrus County
Listing Data ©2025 Royal Palm Coast Realtor® Association
The information provided by this website is for the personal, non-commercial use of consumers and may not be used for any purpose other than to identify prospective properties consumers may be interested in purchasing.Display of MLS data is usually deemed reliable but is NOT guaranteed accurate.
Datafeed Last updated on April 20, 2025 @ 12:00 am
©2006-2025 brokerIDXsites.com - https://brokerIDXsites.com
