Share this property:
Contact Tyler Fergerson
Schedule A Showing
Request more information
- Home
- Property Search
- Search results
- 6301 Swanson Street, WINDERMERE, FL 34786
Property Photos
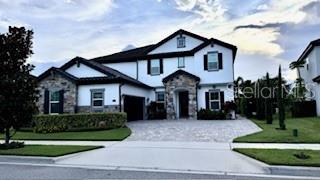

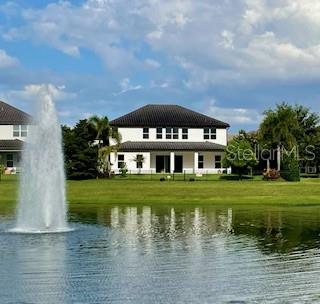
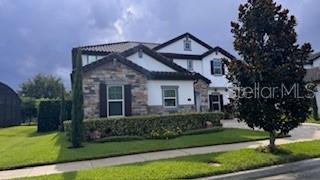
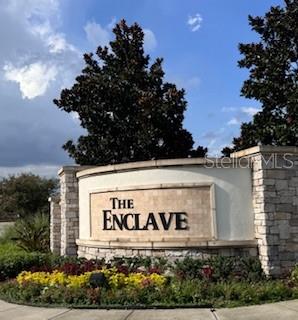
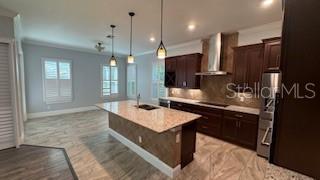
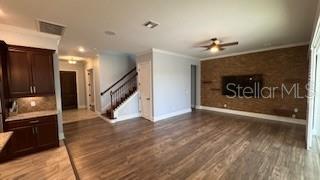
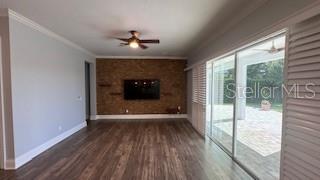
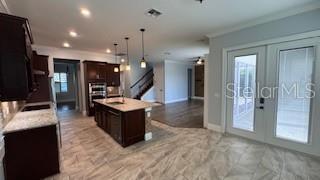
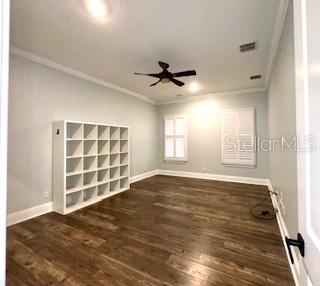
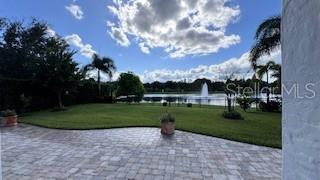
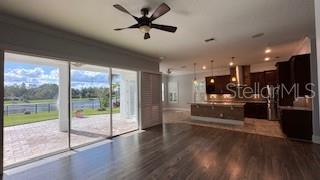
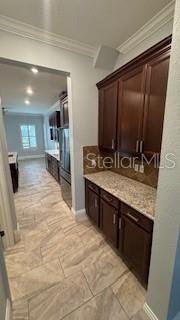
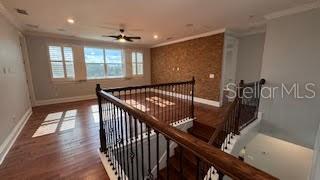
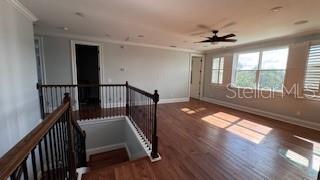
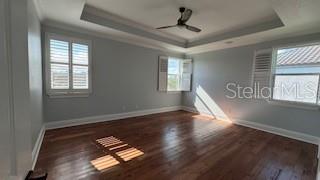
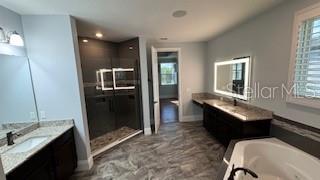
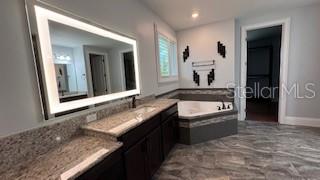
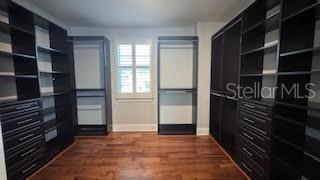
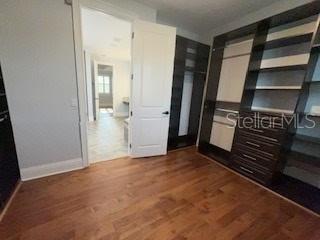
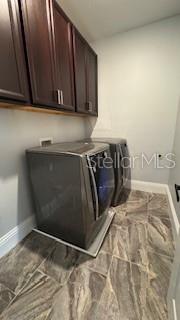
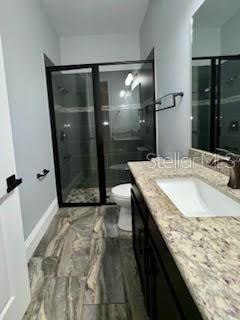
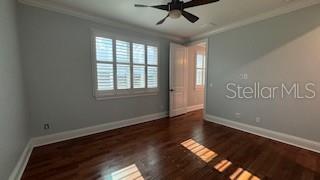
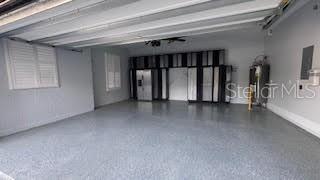
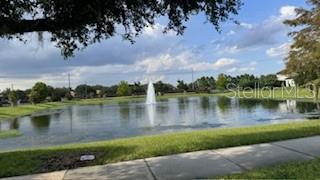





- MLS#: V4940762 ( Residential )
- Street Address: 6301 Swanson Street
- Viewed: 52
- Price: $1,569,800
- Price sqft: $319
- Waterfront: No
- Year Built: 2017
- Bldg sqft: 4916
- Bedrooms: 5
- Total Baths: 3
- Full Baths: 3
- Garage / Parking Spaces: 2
- Days On Market: 72
- Additional Information
- Geolocation: 28.4635 / -81.5567
- County: ORANGE
- City: WINDERMERE
- Zipcode: 34786
- Subdivision: Enclave
- Provided by: SWANN REAL ESTATE INC
- Contact: Maria Galindez
- 386-738-3688

- DMCA Notice
-
DescriptionWelcome to your dream home at Enclave, one of Windermeres most exclusive communities. The Lanai was original extended to have a beautiful view of the Sunset and the pond with the fountain. This beautiful house has 5 spacious Bedrooms + Den + Office or Media room and 4 full Baths, with extra room for family and guests. Great Family room overlooking the Lanai ideal for both casual gatherings and formal entertainment. Kitchen/ Breakfast Nook combo with light fixtures. SS Appliances and wine refrigerator. Walk in pantry and a dry bar/ coffee station connecting the kitchen with formal dining room. Plantation shutters on every window for privacy and dcor. The Second floor has the Primary bedroom suite with walk in closet and a large bathroom w/double sink, tub and Shower. One bedroom in laws suite with walk in closet and full bathroom, plus 2 more bedrooms with walk in closets sharing a full bathroom. A great Loft area for a perfect Game Room /Pool Table and inside entertainment. All closets are done with the finest details for comfort and organization. Laundry Room upstairs with washer and dryer included. Cabinets and extra refrigerator in the garage are included in the sale. Garage has an electric car outlet installed. Original Partial Solar Panels. Windermere Area well known for great Top rated schools
All
Similar
Features
Appliances
- Built-In Oven
- Cooktop
- Dishwasher
- Disposal
- Dryer
- Electric Water Heater
- Exhaust Fan
- Microwave
- Refrigerator
- Washer
- Wine Refrigerator
Home Owners Association Fee
- 500.00
Association Name
- Premier Association Management
Carport Spaces
- 0.00
Close Date
- 0000-00-00
Cooling
- Central Air
Country
- US
Covered Spaces
- 0.00
Exterior Features
- Sidewalk
- Sliding Doors
Flooring
- Ceramic Tile
- Slate
- Tile
- Wood
Garage Spaces
- 2.00
Heating
- Central
Insurance Expense
- 0.00
Interior Features
- Attic Ventilator
- Built-in Features
- Cathedral Ceiling(s)
- Ceiling Fans(s)
- Dry Bar
- Eat-in Kitchen
- High Ceilings
- Kitchen/Family Room Combo
- PrimaryBedroom Upstairs
- Solid Wood Cabinets
- Stone Counters
- Vaulted Ceiling(s)
- Walk-In Closet(s)
- Window Treatments
Legal Description
- ENCLAVE 82/122 LOT 50
Levels
- Two
Living Area
- 3631.00
Area Major
- 34786 - Windermere
Net Operating Income
- 0.00
Occupant Type
- Vacant
Open Parking Spaces
- 0.00
Other Expense
- 0.00
Parcel Number
- 30-23-28-2465-00-500
Pets Allowed
- Yes
Property Type
- Residential
Roof
- Tile
Sewer
- Public Sewer
Tax Year
- 2024
Township
- 23
Utilities
- Electricity Connected
- Public
- Sewer Connected
- Solar
- Sprinkler Meter
- Water Connected
Views
- 52
Virtual Tour Url
- https://www.propertypanorama.com/instaview/stellar/V4940762
Water Source
- Public
Year Built
- 2017
Zoning Code
- P-D
Listing Data ©2025 Greater Fort Lauderdale REALTORS®
Listings provided courtesy of The Hernando County Association of Realtors MLS.
Listing Data ©2025 REALTOR® Association of Citrus County
Listing Data ©2025 Royal Palm Coast Realtor® Association
The information provided by this website is for the personal, non-commercial use of consumers and may not be used for any purpose other than to identify prospective properties consumers may be interested in purchasing.Display of MLS data is usually deemed reliable but is NOT guaranteed accurate.
Datafeed Last updated on April 20, 2025 @ 12:00 am
©2006-2025 brokerIDXsites.com - https://brokerIDXsites.com
