Share this property:
Contact Tyler Fergerson
Schedule A Showing
Request more information
- Home
- Property Search
- Search results
- 163 Laurelwood Lane, ORMOND BEACH, FL 32174
Property Photos
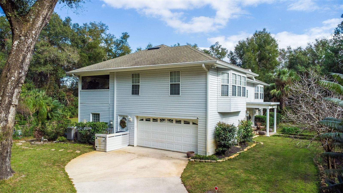

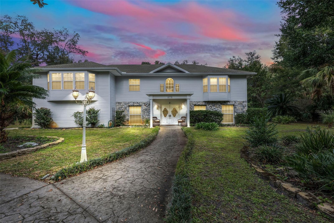
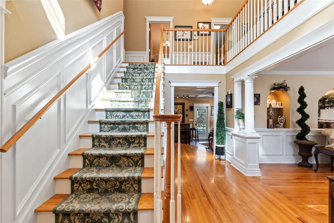
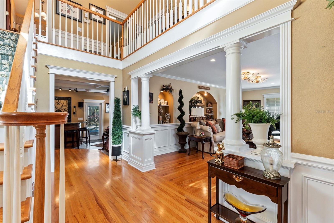
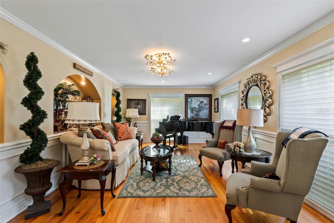
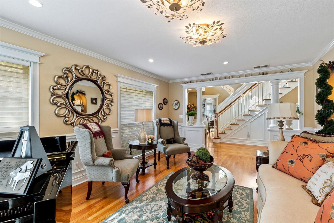
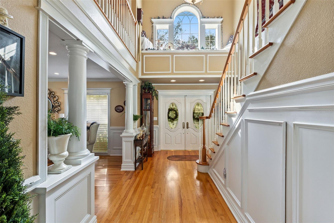
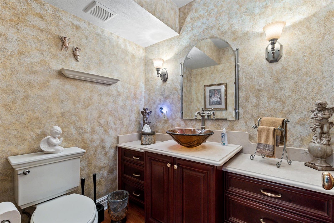
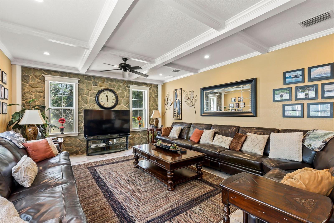
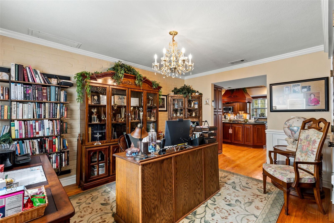
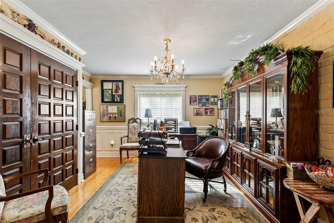
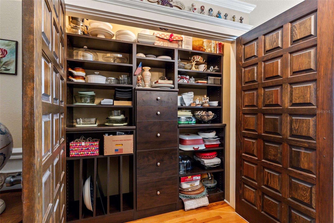
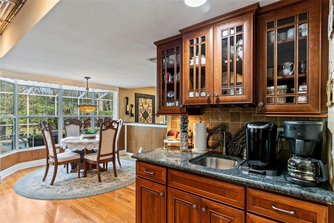
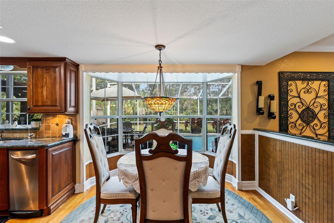
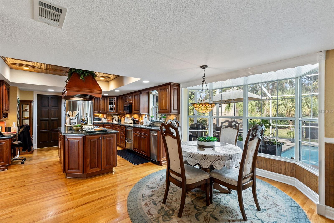
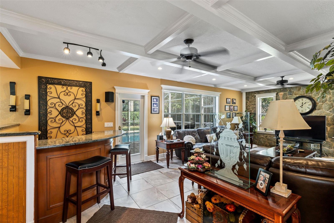
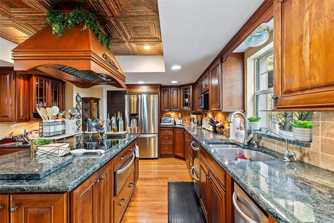
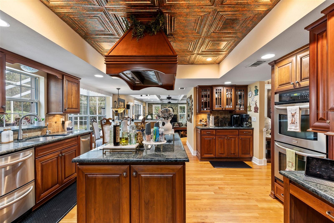
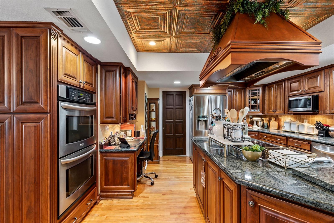
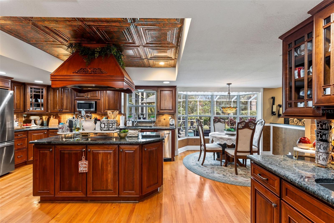
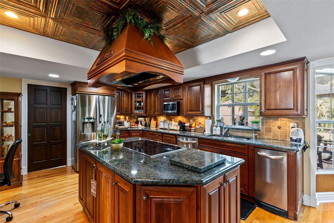
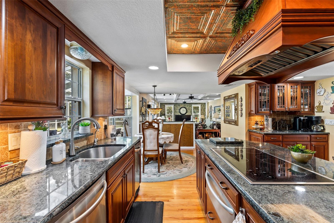
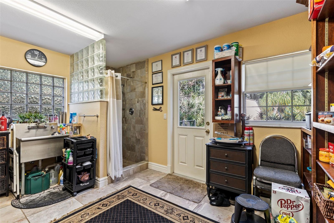
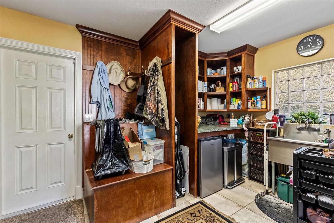
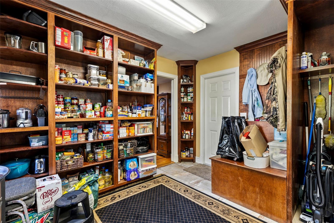
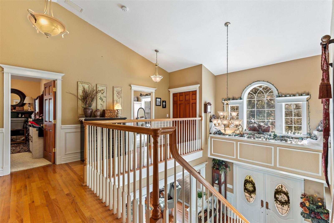
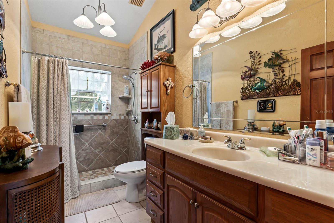
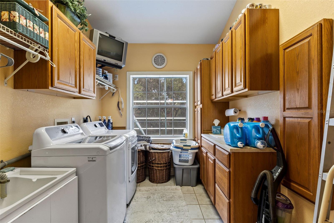
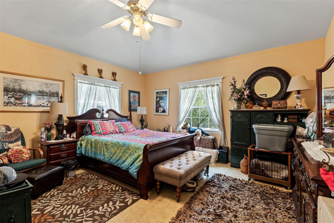
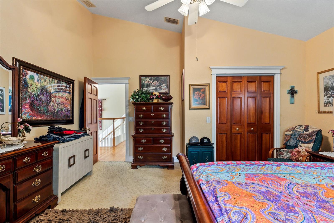
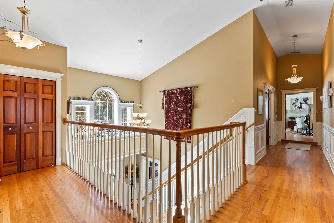
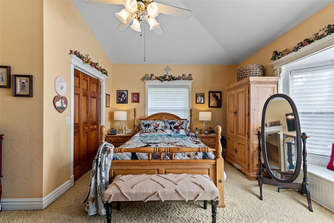
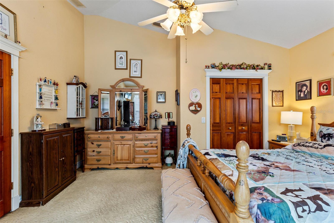
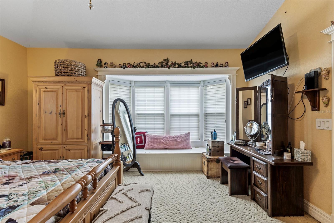
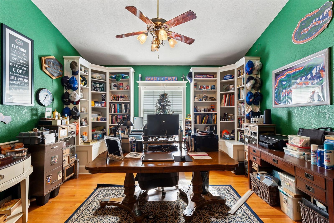
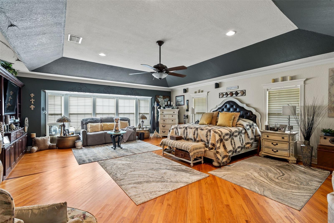
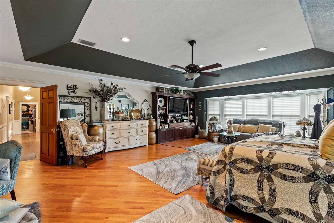
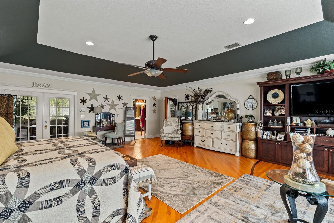
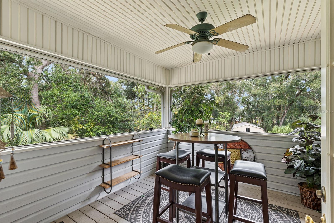
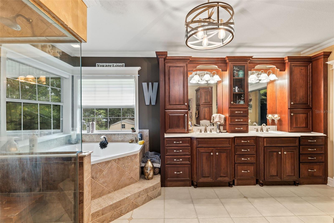
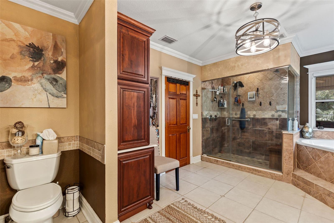
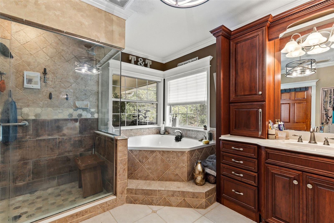
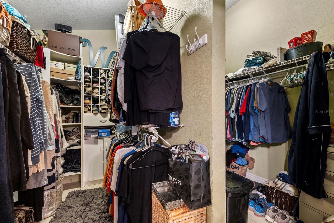
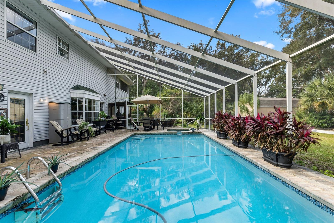
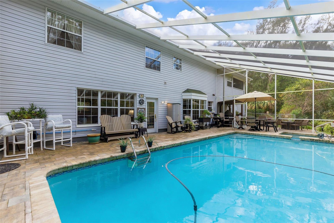
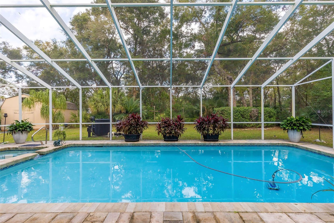
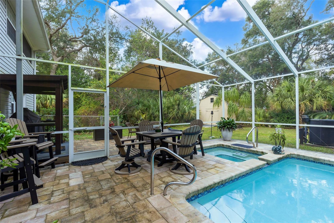
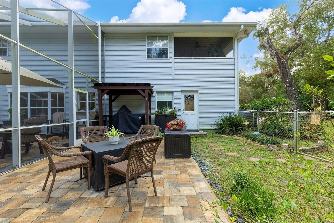
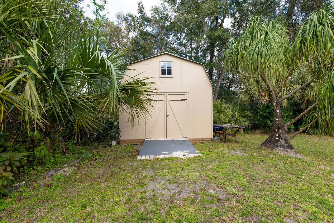
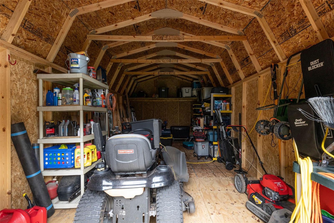
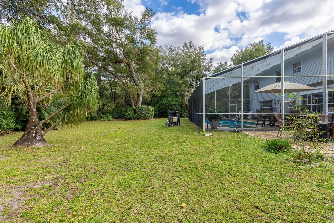
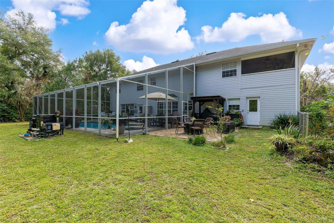
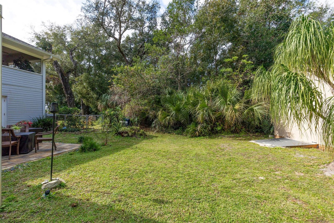
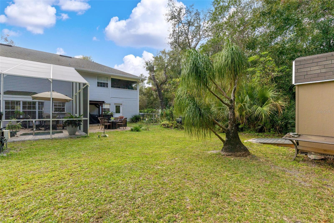
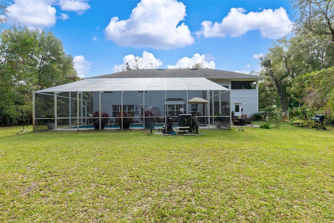
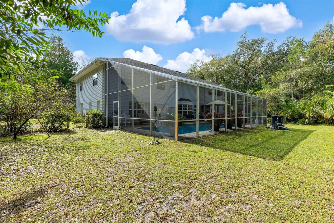
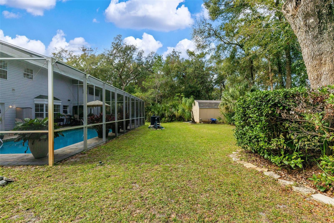
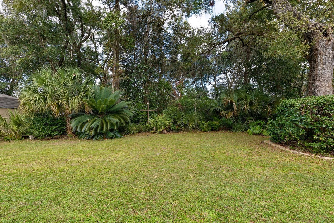
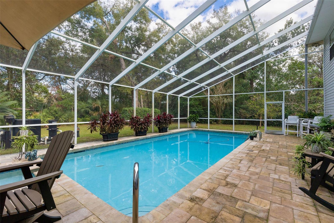
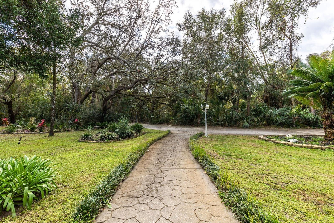
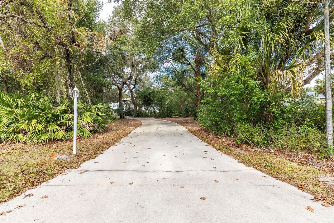
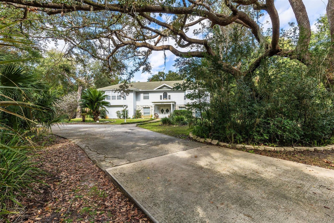
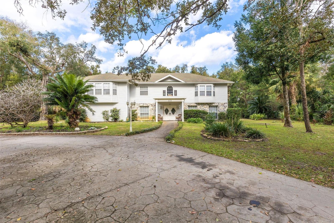
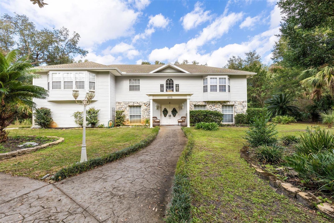
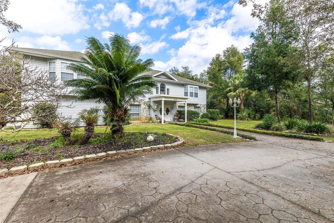
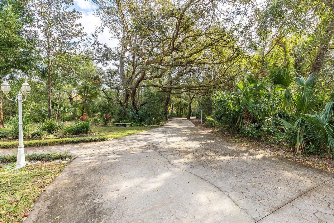
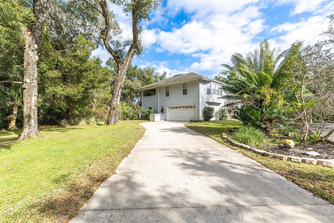
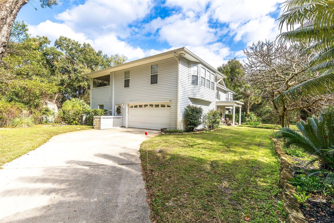
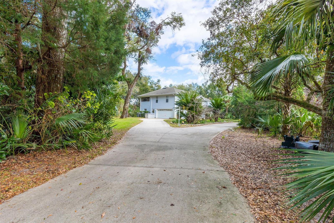
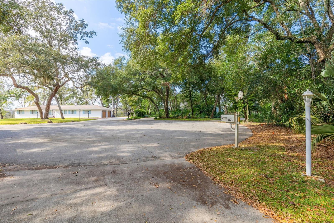
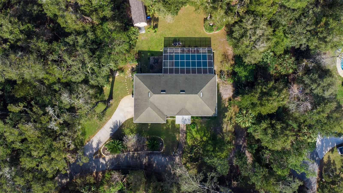
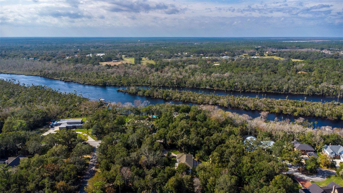
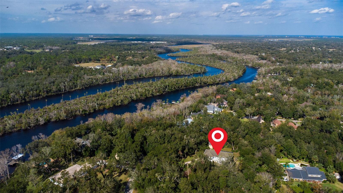
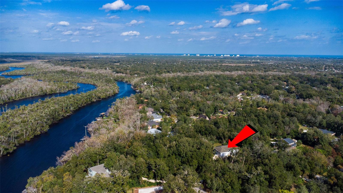
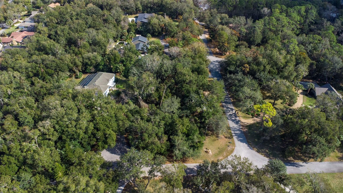
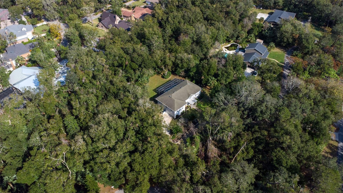
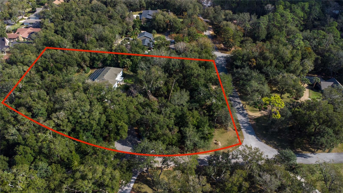
- MLS#: V4940204 ( Residential )
- Street Address: 163 Laurelwood Lane
- Viewed: 139
- Price: $799,900
- Price sqft: $216
- Waterfront: No
- Year Built: 1973
- Bldg sqft: 3709
- Bedrooms: 5
- Total Baths: 4
- Full Baths: 3
- 1/2 Baths: 1
- Garage / Parking Spaces: 2
- Days On Market: 102
- Additional Information
- Geolocation: 29.2776 / -81.1025
- County: VOLUSIA
- City: ORMOND BEACH
- Zipcode: 32174
- Subdivision: Knollwood Estates
- Provided by: SIMPLY REAL ESTATE
- Contact: Kelly Ferguson
- 386-677-0870

- DMCA Notice
-
DescriptionThis is an incredible opportunity in one of Ormond's most central, estate home neighborhoods. Don't miss this chance to live on acreage but within a short drive to groceries, shopping, hospitals, banks, the beach, and downtown Ormond! Situated on 2.3 private, wooded acres in Central Ormond sits this two story, estate home that has been loved and cared for by the same family for decades. As you drive up the circular driveway, surrounded by trees (and many prolific fruit trees, also), you will be impressed with the front elevation of the stately home. As you enter the foyer, you will see a formal living room to your right and a formal dining room to your left. The dining room contains a custom storage cabinet with real wood doors. You will notice throughout the house the real wood floors, the extensive crown molding, the wainscoting (which conceals a ton of storage), and the beautiful windows with custom Hunter Douglas blinds. As you proceed forward, you will see an enormous family room with a gorgeous ceiling, a view onto the saltwater pool, and a bar for entertainment. The family room is connected to the eat in kitchen which contains windows onto the pool, stainless appliances which include a warming drawer, trash compactor, and water purification system, as well as a copper ceiling and attractive hood vent for the island. The real walnut cabinets allow a warmth in the kitchen, as well as a built in coffee bar for your morning coffee, and an enormous mud room/pantry and pool shower room off the kitchen that allows you to store all your dry goods and cleaning supplies. There is a two car oversized garage connected to the mud room, for bringing in your groceries and supplies. Outside, you will find a fenced backyard around the heated, saltwater pool and spa, a pergola for your grill, a large shed, and beautiful grounds that go on forever. The second floor holds a guest side with two good sized bedrooms, and a laundry room and full bathroom. The owner's side includes an absolutely massive primary bedroom with a large, updated ensuite bath and a screened balcony for your evening cocktails overlooking the woods. The second story also contains an office/nursery/flex room that can be used for a children's play room, workout room, a fourth bedroom or guest bedroom, or any other need you may have. This house must be seen to be appreciated and there are so many positives to list! Knollwood Estates is highly sought after and opportunities like this don't exist often, so make an appointment today for your most discriminating buyer.All information taken from the tax record, and while deemed reliable, cannot be guaranteed.
All
Similar
Features
Appliances
- Dishwasher
- Disposal
- Electric Water Heater
- Microwave
- Refrigerator
- Trash Compactor
- Water Softener
Association Amenities
- Tennis Court(s)
Home Owners Association Fee
- 0.00
Carport Spaces
- 0.00
Close Date
- 0000-00-00
Cooling
- Central Air
- Ductless
Country
- US
Covered Spaces
- 0.00
Exterior Features
- Balcony
Fencing
- Wood
Flooring
- Carpet
- Wood
Garage Spaces
- 2.00
Heating
- Central
Insurance Expense
- 0.00
Interior Features
- Ceiling Fans(s)
- Eat-in Kitchen
- Split Bedroom
- Walk-In Closet(s)
Legal Description
- LOT 5 KNOLLWOOD ESTATES SUB MB 31 PG 12 PER OR 4478 PG 2449 PER OR 8268 PG 2293
Levels
- Two
Living Area
- 1573.00
Lot Features
- Cul-De-Sac
- Irregular Lot
Area Major
- 32174 - Ormond Beach
Net Operating Income
- 0.00
Occupant Type
- Owner
Open Parking Spaces
- 0.00
Other Expense
- 0.00
Other Structures
- Shed(s)
Parcel Number
- 4219-02-00-0050
Parking Features
- Circular Driveway
Pets Allowed
- Yes
Pool Features
- Heated
- In Ground
- Salt Water
Possession
- Close Of Escrow
Property Type
- Residential
Roof
- Shingle
Sewer
- Septic Tank
Style
- Traditional
Tax Year
- 2024
Township
- 14
Utilities
- Cable Connected
- Electricity Connected
- Water Connected
View
- Trees/Woods
Views
- 139
Water Source
- Public
Year Built
- 1973
Listing Data ©2025 Greater Fort Lauderdale REALTORS®
Listings provided courtesy of The Hernando County Association of Realtors MLS.
Listing Data ©2025 REALTOR® Association of Citrus County
Listing Data ©2025 Royal Palm Coast Realtor® Association
The information provided by this website is for the personal, non-commercial use of consumers and may not be used for any purpose other than to identify prospective properties consumers may be interested in purchasing.Display of MLS data is usually deemed reliable but is NOT guaranteed accurate.
Datafeed Last updated on April 20, 2025 @ 12:00 am
©2006-2025 brokerIDXsites.com - https://brokerIDXsites.com
