Share this property:
Contact Tyler Fergerson
Schedule A Showing
Request more information
- Home
- Property Search
- Search results
- 244 Beresford Avenue, DELAND, FL 32724
Property Photos
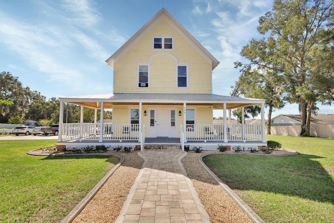

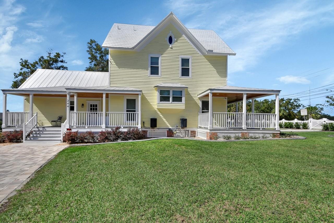
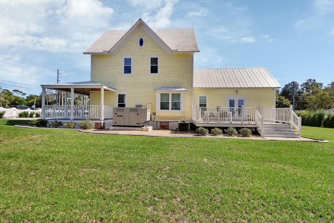
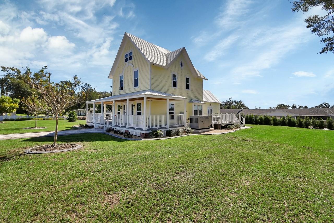
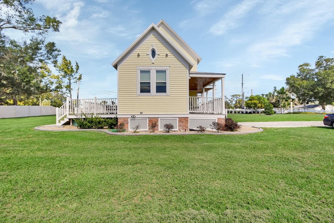
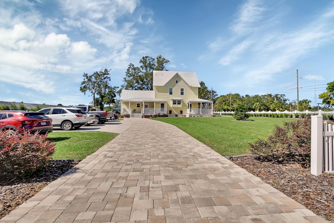
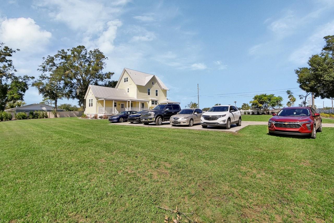
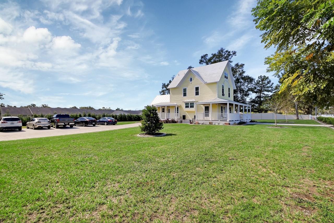
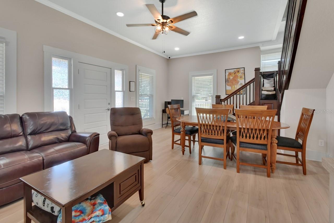
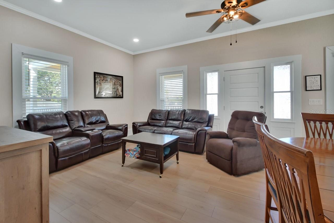
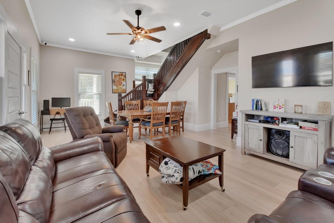
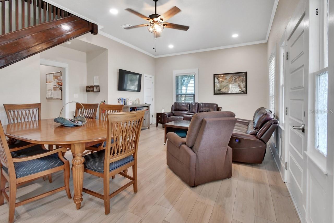
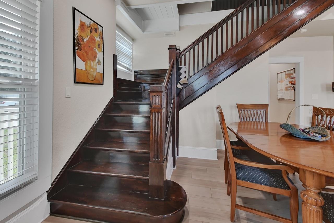
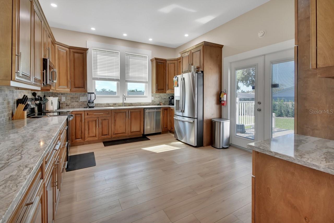
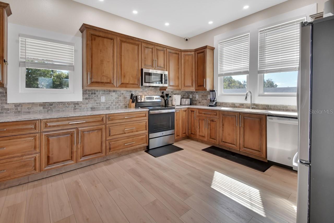
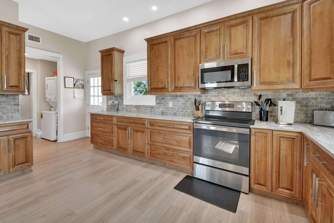
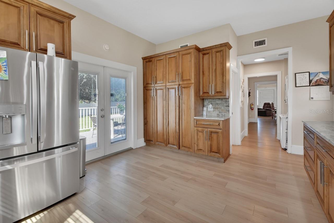
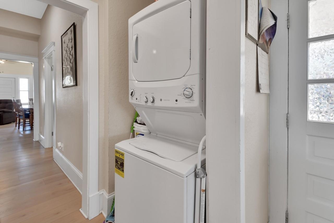
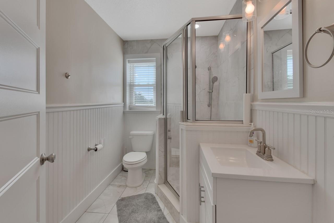
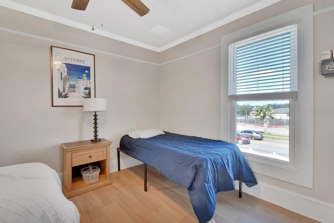
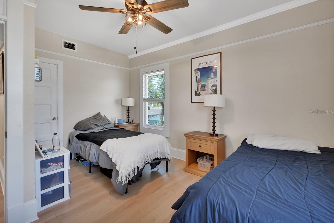
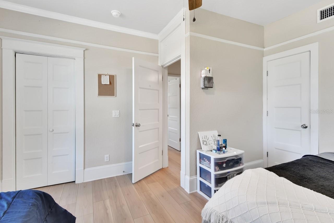
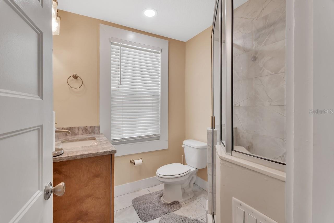
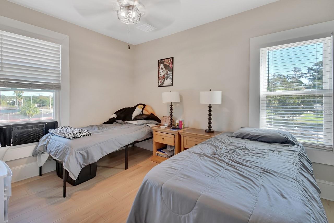
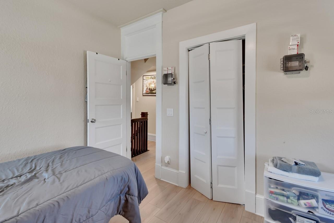
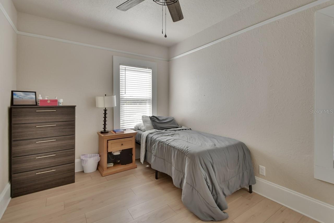
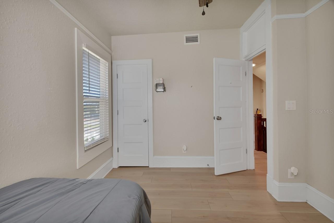
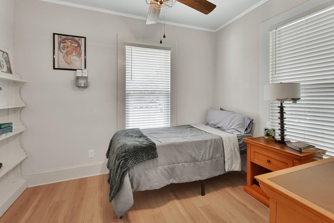
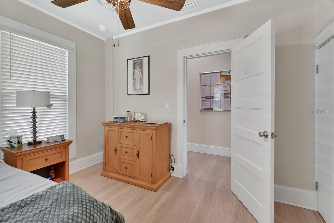
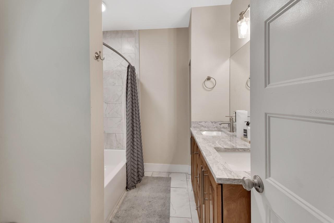
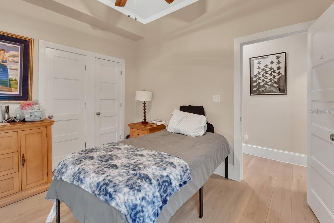
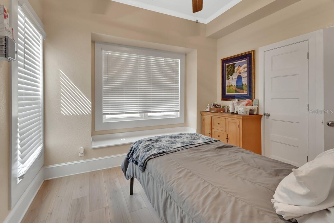
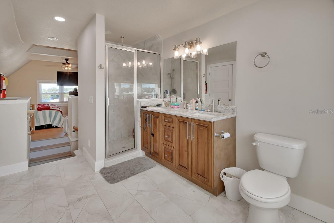
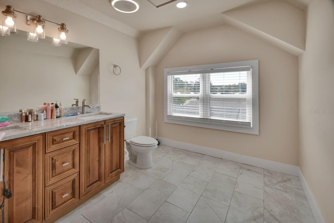
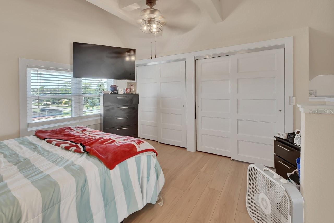
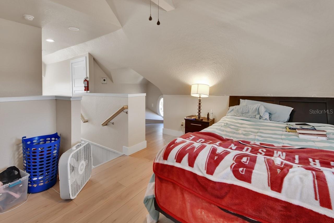
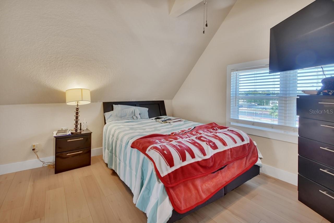
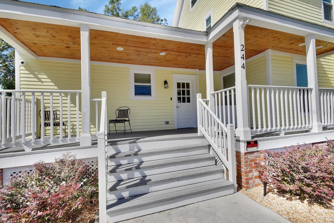
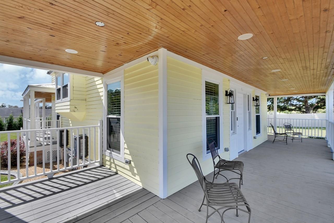
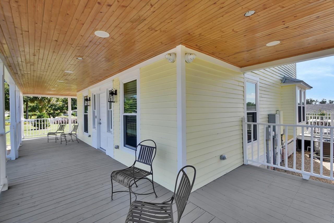
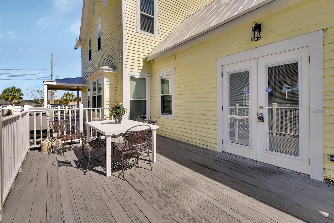
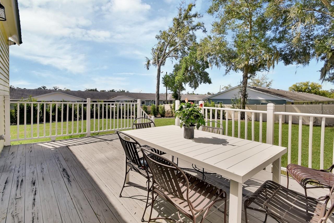
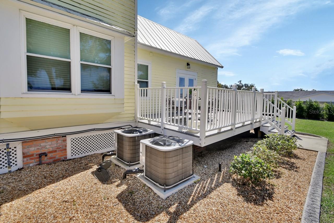
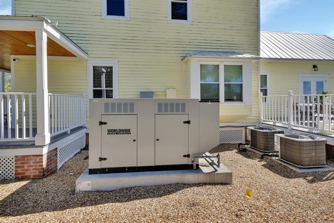
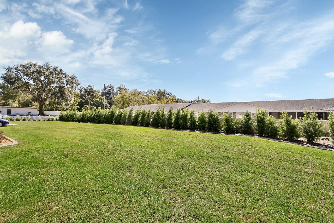
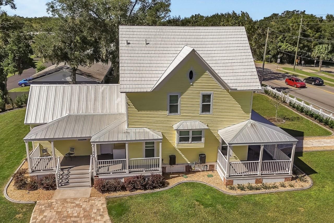
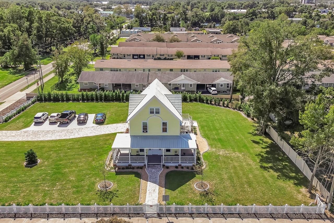
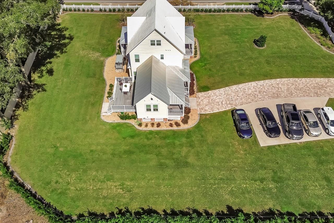
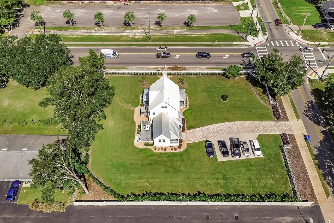
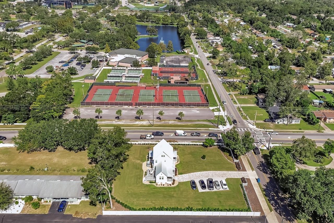
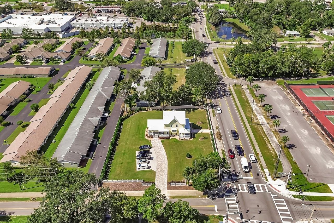
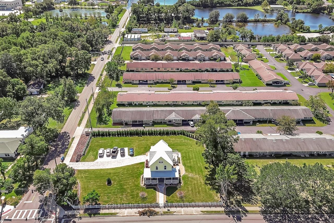
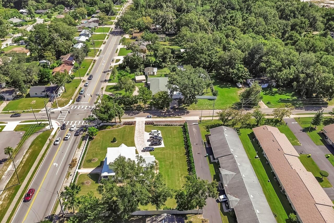
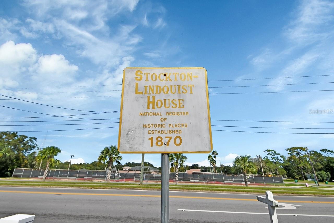
- MLS#: V4939917 ( Residential )
- Street Address: 244 Beresford Avenue
- Viewed: 198
- Price: $669,900
- Price sqft: $231
- Waterfront: No
- Year Built: 1870
- Bldg sqft: 2903
- Bedrooms: 6
- Total Baths: 4
- Full Baths: 4
- Days On Market: 122
- Additional Information
- Geolocation: 29.0135 / -81.2993
- County: VOLUSIA
- City: DELAND
- Zipcode: 32724
- Middle School: Deland Middle
- High School: Deland High
- Provided by: TOWN AND COUNTRY REALTY
- Contact: Jane Grose
- 386-734-8890

- DMCA Notice
-
DescriptionAbsolutely gorgeous historical landmark that is zoned B5 that is compatible to rezone residential. Built in 1870 the Stockton Lindquist home is the oldest home in DeLand and is the epitome of historical elegance with professional functionality perfect for a commercial business. The home has been beautifully remodeled! HVAC, windows, septic, windows, lovely laminate and ceramic tile flooring, electric and plumbing updates in 2021. The .60 acre lot is fully fenced with lovely landscaping and there is an irrigation system. Wraparound porch with tongue and groove ceiling, and a large rear patio area to entertain on. There is a full house generator that is powered by gas lines and a security system that is owned by the seller. The expansive kitchen and bathrooms were renovated with granite counter tops, ample amount of storage in high end soft touch cabinetry, decorative back splash, and stainless steel appliances. It is currently being used as a Sober Living Facility. Three floors that have six rooms or offices and four bathrooms with a large kitchen and a front room that would be a perfect reception area. Its easy to envision this as a high end insurance agency, real estate office or law office or could be rezoned residential and be a dream home. Located near downtown DeLand and Stetson University with easy access to I 4. Five parking spaces with much more room to expand for additional parking. The renovations make this charming piece of DeLands history a showpiece
All
Similar
Features
Appliances
- Dishwasher
- Disposal
- Dryer
- Electric Water Heater
- Freezer
- Microwave
- Range
- Refrigerator
- Washer
Home Owners Association Fee
- 0.00
Basement
- Crawl Space
Carport Spaces
- 0.00
Close Date
- 0000-00-00
Cooling
- Central Air
Country
- US
Covered Spaces
- 0.00
Exterior Features
- French Doors
- Irrigation System
- Lighting
Fencing
- Vinyl
Flooring
- Ceramic Tile
- Laminate
Furnished
- Unfurnished
Garage Spaces
- 0.00
Heating
- Central
- Electric
- Wall Units / Window Unit
High School
- Deland High
Insurance Expense
- 0.00
Interior Features
- Ceiling Fans(s)
- Crown Molding
- Living Room/Dining Room Combo
- Solid Wood Cabinets
- Stone Counters
Legal Description
- 21 17 30 N 175 FT OF E 210 FT OF NE 1/4 OF NE 1/4 OF NW 1/4 EXC N 30 FT & E 30 FT IN ST PER OR 4066 PGS 1556-1557 PER OR 7345 PG 1690 PER OR 7434 PG 0492 PER OR 8175 PG 2366 PER OR 8253 PG 2334
Levels
- Three Or More
Living Area
- 2202.00
Lot Features
- Corner Lot
Middle School
- Deland Middle
Area Major
- 32724 - Deland
Net Operating Income
- 0.00
Occupant Type
- Tenant
Open Parking Spaces
- 0.00
Other Expense
- 0.00
Parcel Number
- 7021-00-00-0481
Property Type
- Residential
Roof
- Metal
Sewer
- Septic Tank
Style
- Historic
Tax Year
- 2023
Township
- 17S
Utilities
- BB/HS Internet Available
- Cable Connected
- Electricity Connected
- Natural Gas Available
- Public
Views
- 198
Virtual Tour Url
- https://www.propertypanorama.com/instaview/stellar/V4939917
Water Source
- Public
Year Built
- 1870
Zoning Code
- 01B5
Listing Data ©2025 Greater Fort Lauderdale REALTORS®
Listings provided courtesy of The Hernando County Association of Realtors MLS.
Listing Data ©2025 REALTOR® Association of Citrus County
Listing Data ©2025 Royal Palm Coast Realtor® Association
The information provided by this website is for the personal, non-commercial use of consumers and may not be used for any purpose other than to identify prospective properties consumers may be interested in purchasing.Display of MLS data is usually deemed reliable but is NOT guaranteed accurate.
Datafeed Last updated on April 18, 2025 @ 12:00 am
©2006-2025 brokerIDXsites.com - https://brokerIDXsites.com
