Share this property:
Contact Tyler Fergerson
Schedule A Showing
Request more information
- Home
- Property Search
- Search results
- 353 Vannote Road, PIERSON, FL 32180
Property Photos
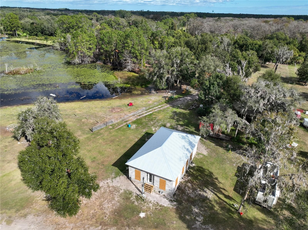

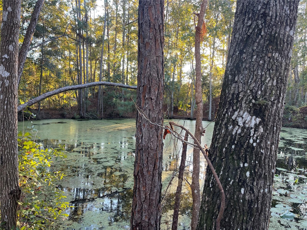
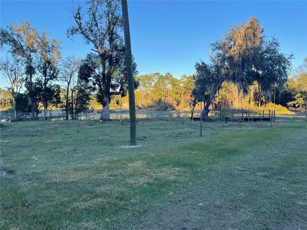
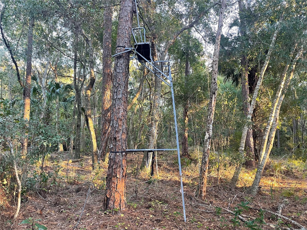
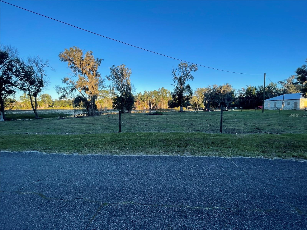
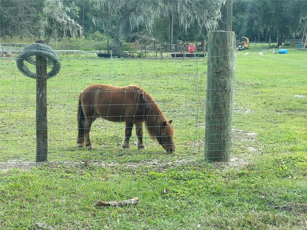
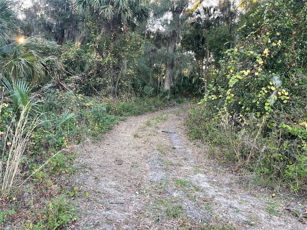
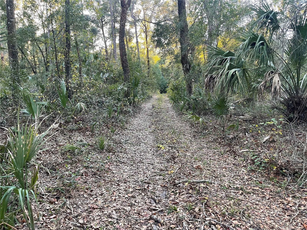
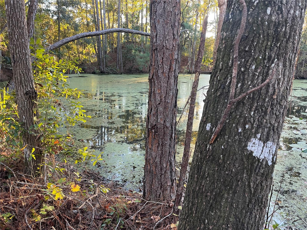
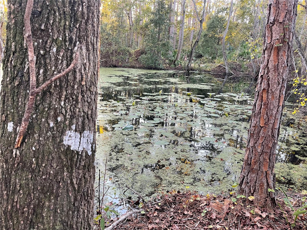
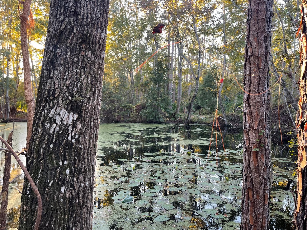
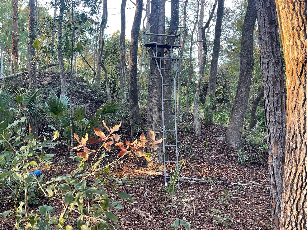
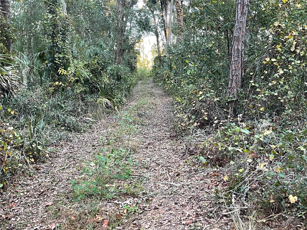
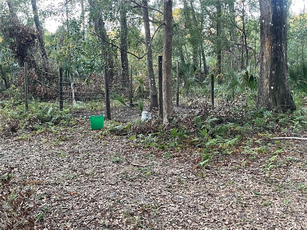
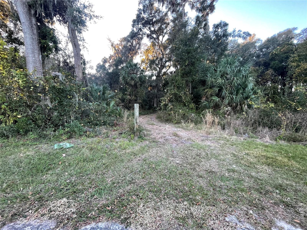
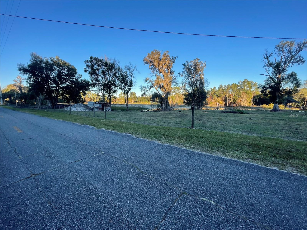
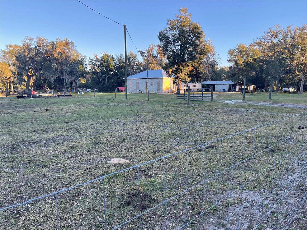
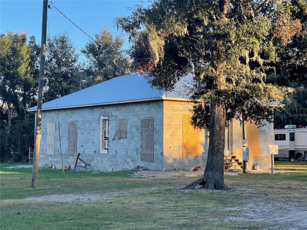
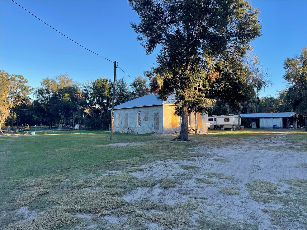
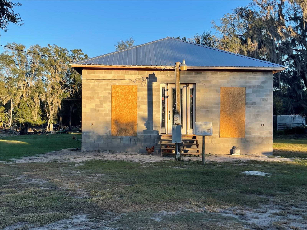
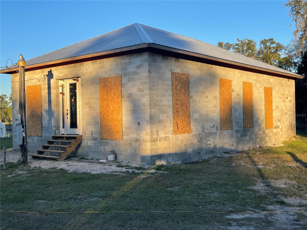
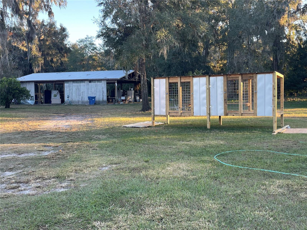
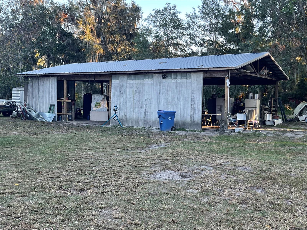
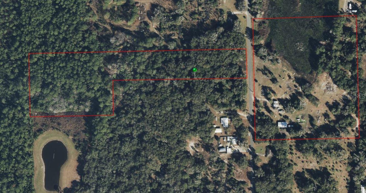
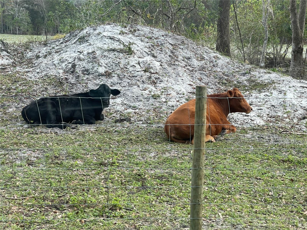
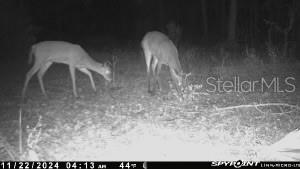
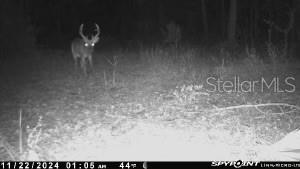
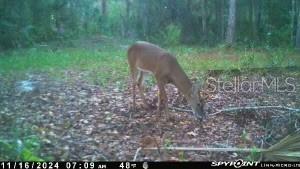
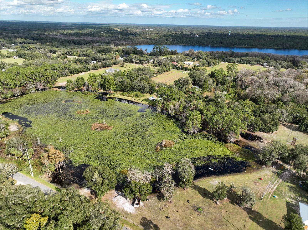
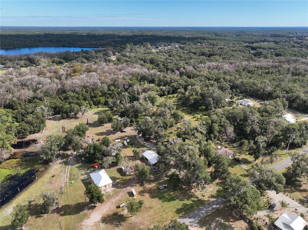
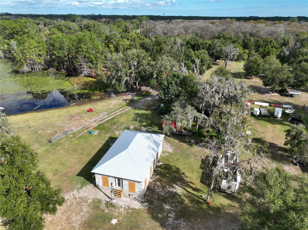
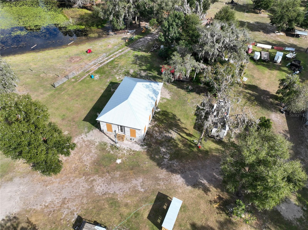
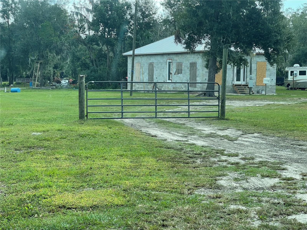
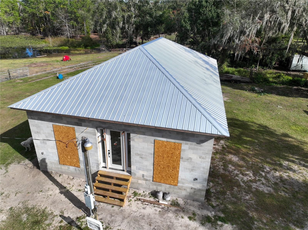
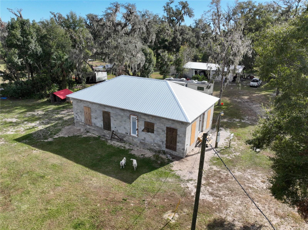
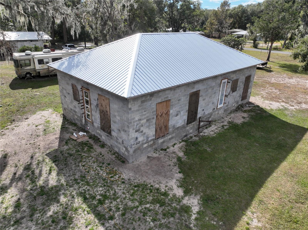
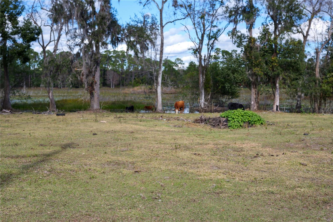
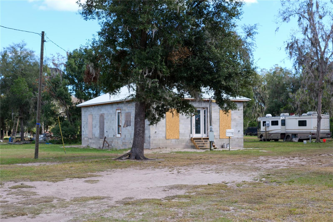
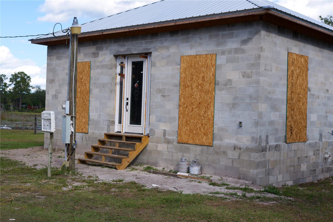
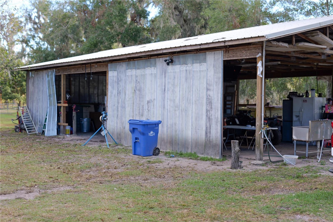
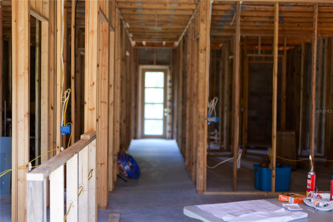
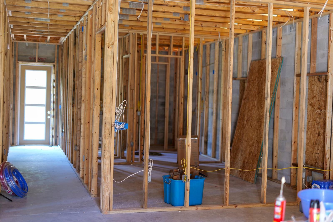
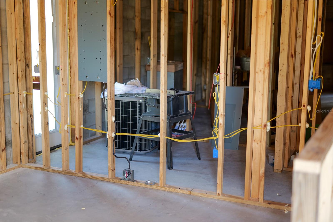
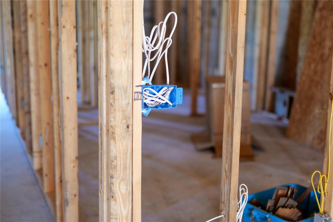
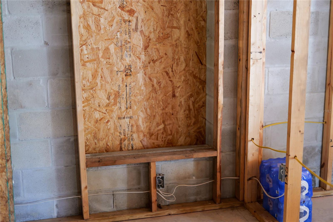
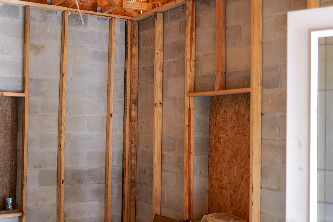
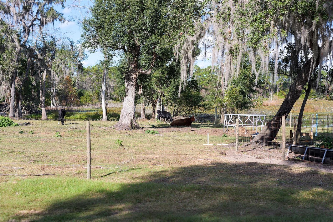
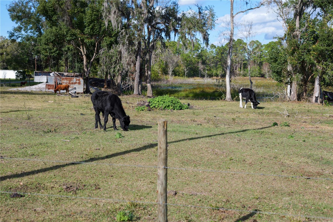
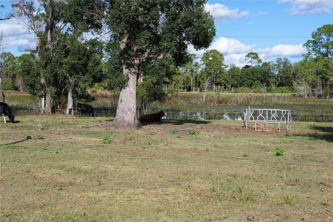
- MLS#: V4939681 ( Residential )
- Street Address: 353 Vannote Road
- Viewed: 229
- Price: $800,000
- Price sqft: $513
- Waterfront: No
- Year Built: 2025
- Bldg sqft: 1560
- Bedrooms: 3
- Total Baths: 2
- Full Baths: 2
- Days On Market: 139
- Additional Information
- Geolocation: 29.2325 / -81.4847
- County: VOLUSIA
- City: PIERSON
- Zipcode: 32180
- Subdivision: Louis Powell Estate
- Elementary School: Pierson Elem
- Middle School: T. Dewitt Taylor Middle High
- High School: T. Dewitt Taylor Middle High
- Provided by: EXP REALTY LLC
- Contact: Debby Sommer
- 888-883-8509

- DMCA Notice
-
DescriptionUnder Construction. Discover a rare opportunity to own 19 acres of serene, versatile land with endless potential! This property boasts 11 acres fully fenced with multiple pastures, a tranquil pond, a pole barn, and a half built, 3 bedroom, 2 bath home. Perfect for those looking to finish a dream home tailored to their style, this property is ready to become a peaceful retreat or working homestead. Across the street, an additional 8 wooded acres offers picturesque trails leading to another pond, providing an ideal setting for outdoor enthusiasts or exploring nature. Located near the Shell Harbor Boat Launch and Lake George, this property is perfect for water lovers, while the sands of Ormond Beach are just under 30 miles away. With its blend of rural charm and proximity to Floridas stunning coastline, this property is truly one of a kind. Explore the possibilities and make this unique haven yours!
All
Similar
Features
Appliances
- Range
Home Owners Association Fee
- 0.00
Basement
- Crawl Space
Builder Model
- Owner
Builder Name
- Owner
Carport Spaces
- 0.00
Close Date
- 0000-00-00
Cooling
- None
Country
- US
Covered Spaces
- 0.00
Exterior Features
- Private Mailbox
Fencing
- Fenced
Flooring
- Other
Garage Spaces
- 0.00
Heating
- None
High School
- T. Dewitt Taylor Middle-High
Insurance Expense
- 0.00
Interior Features
- Ninguno
Legal Description
- 32 & 33-14-28 LOT 2 EXC N 165 FT & EXC S 210 FT OF E 840 FT & LOT 8 & N 1/2 OF LOT 7 PER OR 4491 PGS 3478-3479 PER OR 6717 PG 4253 PER OR 7212 PG 3050
Levels
- One
Living Area
- 1560.00
Lot Features
- Cleared
- Farm
- Level
- Pasture
- Paved
- Unincorporated
Middle School
- T. Dewitt Taylor Middle-High
Area Major
- 32180 - Pierson
Net Operating Income
- 0.00
New Construction Yes / No
- Yes
Occupant Type
- Owner
Open Parking Spaces
- 0.00
Other Expense
- 0.00
Parcel Number
- 4832-01-00-0080
Pets Allowed
- Yes
Property Condition
- Under Construction
Property Type
- Residential
Roof
- Metal
School Elementary
- Pierson Elem
Sewer
- Septic Tank
Style
- Ranch
Tax Year
- 2023
Township
- 14
Utilities
- BB/HS Internet Available
- Cable Available
- Electricity Connected
- Water Available
View
- Trees/Woods
- Water
Views
- 229
Virtual Tour Url
- https://www.propertypanorama.com/instaview/stellar/V4939681
Water Source
- Well
Year Built
- 2025
Zoning Code
- A-3
Listing Data ©2025 Greater Fort Lauderdale REALTORS®
Listings provided courtesy of The Hernando County Association of Realtors MLS.
Listing Data ©2025 REALTOR® Association of Citrus County
Listing Data ©2025 Royal Palm Coast Realtor® Association
The information provided by this website is for the personal, non-commercial use of consumers and may not be used for any purpose other than to identify prospective properties consumers may be interested in purchasing.Display of MLS data is usually deemed reliable but is NOT guaranteed accurate.
Datafeed Last updated on April 20, 2025 @ 12:00 am
©2006-2025 brokerIDXsites.com - https://brokerIDXsites.com
