Share this property:
Contact Tyler Fergerson
Schedule A Showing
Request more information
- Home
- Property Search
- Search results
- 1108 Pearl Tree Road, DELTONA, FL 32725
Property Photos
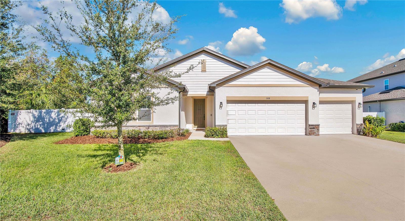

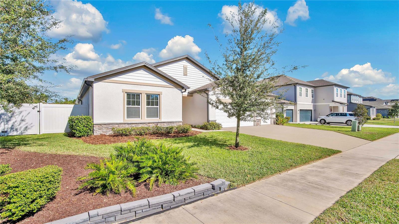
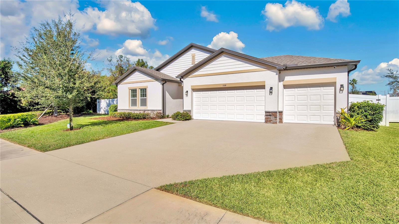
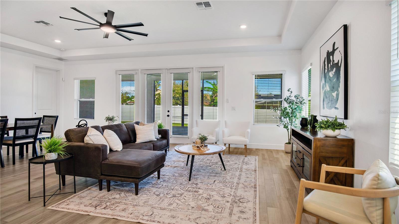
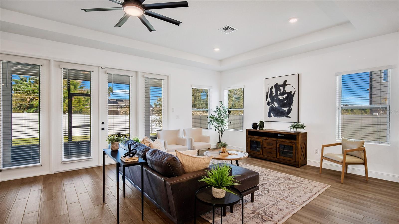
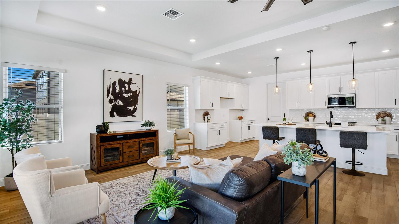
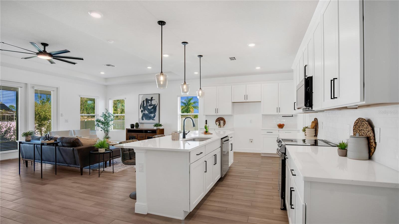
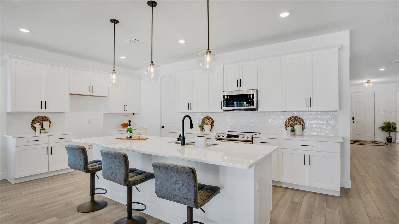
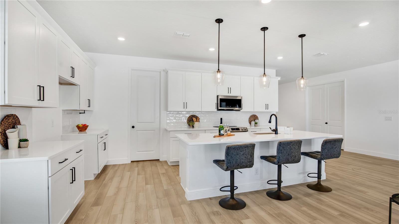
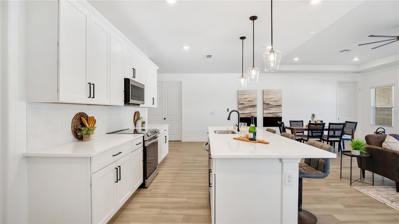
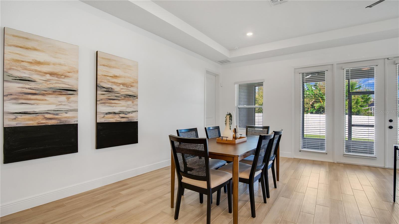
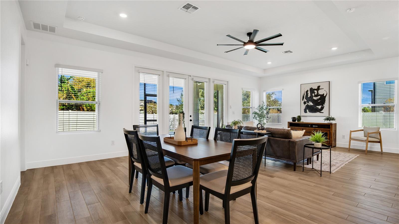
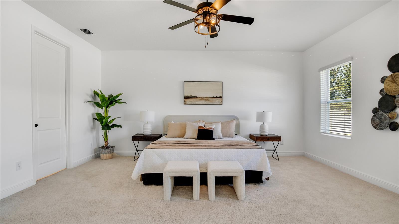
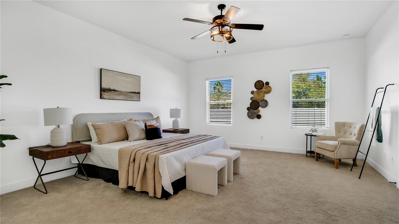
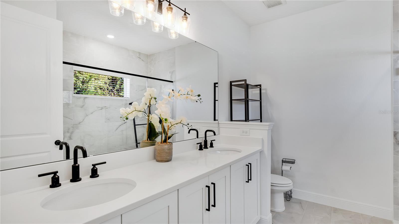
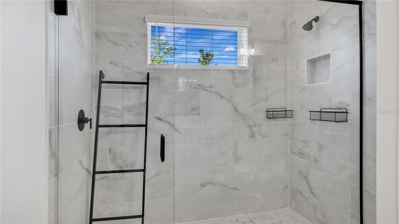
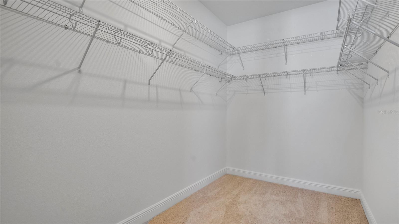
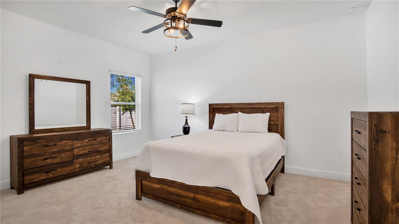
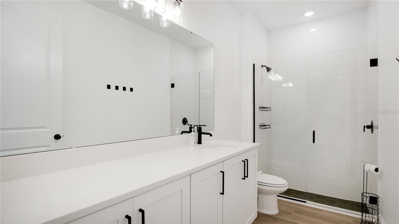
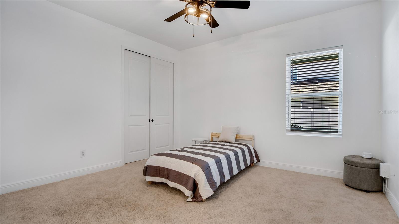
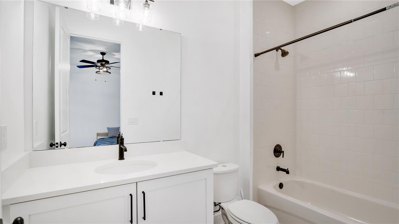
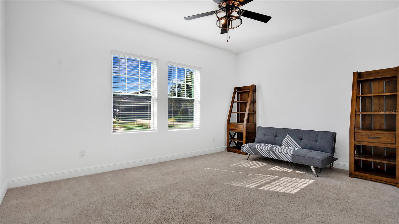
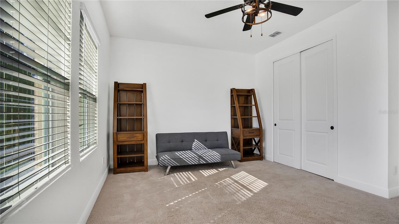
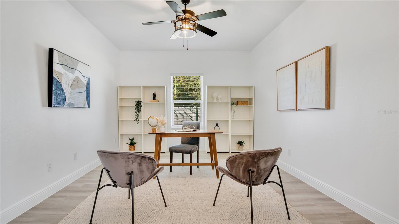
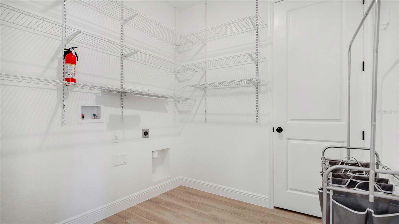
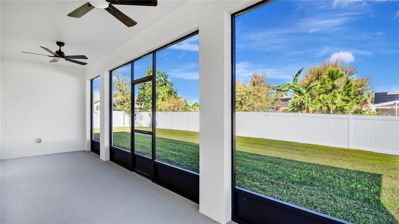
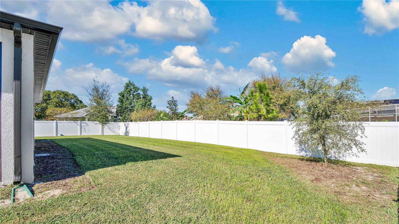
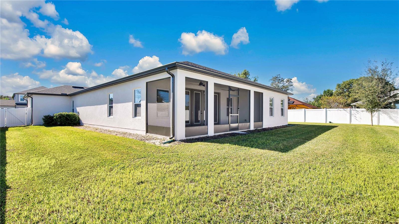
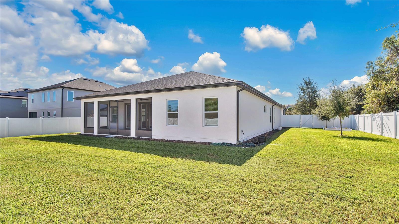
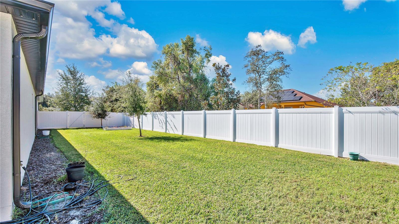
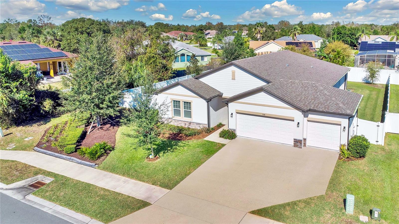
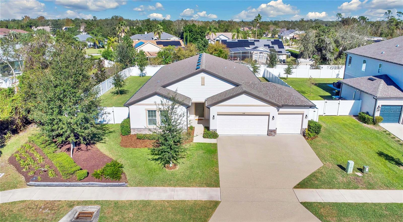
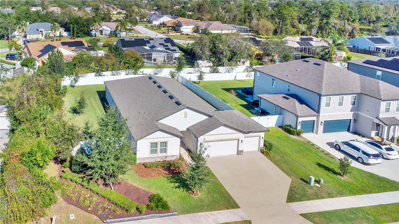
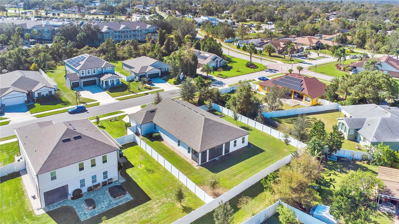
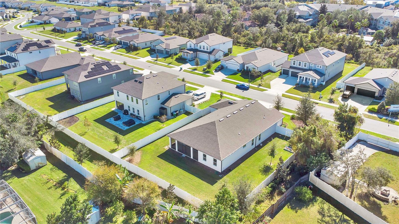
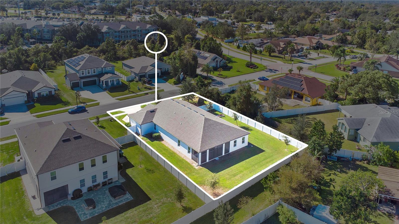
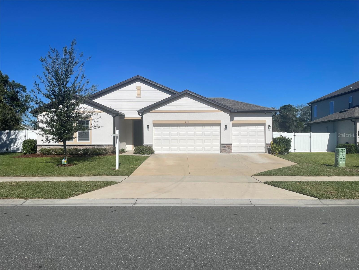
- MLS#: V4939568 ( Residential )
- Street Address: 1108 Pearl Tree Road
- Viewed: 205
- Price: $499,000
- Price sqft: $151
- Waterfront: No
- Year Built: 2022
- Bldg sqft: 3311
- Bedrooms: 5
- Total Baths: 3
- Full Baths: 3
- Garage / Parking Spaces: 3
- Days On Market: 146
- Additional Information
- Geolocation: 28.9095 / -81.2458
- County: VOLUSIA
- City: DELTONA
- Zipcode: 32725
- Subdivision: Hampton Oaks
- Elementary School: Spirit Elem
- Middle School: Deltona Middle
- High School: Deltona High
- Provided by: THE KEYES COMPANY
- Contact: Kelly Kirchenstiner
- 954-467-0105

- DMCA Notice
-
DescriptionReduced to sell stunning four bedroom home in Hampton Oaks ready to move in! Welcome home to your dream home in Hampton Oaks Deltona! This lovely, two year old property offers, a thoughtfully designed four bedroom three three bath layout with a den perfect for modern living situated in a brand new neighborhood. This home features an open floor plan with 8 foot interior and exterior doors and an extended, screened in covered patio ideal for relaxation and entertaining. Key features: upgraded kitchen, 42 inch cabinets with ample storage, quartz countertops and up extended kitchen island for gatherings, matt plumbing fixtures, coordinating lights, and premium finishes. Luxury bathrooms.: master bath with heavy glass shower enclosure and upgraded tile private en suite Bath in the mother in law or second master. Additional features.: tile flooring in common areas; and carpet in bedrooms for added comfort. Upgraded ceiling fans, and light fixtures throughout, screened in lanai, and fenced backyard for outdoor enjoyment. Extra shelving in the pantry and master bath.. Security system and keyless entry for peace of mind. Prime location.: located in Deltona this home offers easy access to Orlando's best destinations downtown Orlando Disney Orlando airport, Mount Dora,and Deland 30 to 45 minutes away. Beaches: Daytona and New Smyrna are all within reach Don't miss out on this opportunity for this unique home builder is no longer offering this model! No more lots large enough for this Model. Schedule your private showing today.
All
Similar
Features
Appliances
- Dishwasher
- Disposal
- Electric Water Heater
- Microwave
- Range
Home Owners Association Fee
- 212.00
Association Name
- Jaquelin Rothwell
Association Phone
- 407-455-5950
Carport Spaces
- 0.00
Close Date
- 0000-00-00
Cooling
- Central Air
Country
- US
Covered Spaces
- 0.00
Exterior Features
- French Doors
- Irrigation System
- Lighting
- Sidewalk
Flooring
- Carpet
- Ceramic Tile
Garage Spaces
- 3.00
Heating
- Electric
High School
- Deltona High
Insurance Expense
- 0.00
Interior Features
- Ceiling Fans(s)
- High Ceilings
- Kitchen/Family Room Combo
- Living Room/Dining Room Combo
- Open Floorplan
- Primary Bedroom Main Floor
- Split Bedroom
- Stone Counters
- Window Treatments
Legal Description
- 20-18-31 LOT 1 HAMPTON OAKS MB 61 PGS 108-118 PER OR 7927 PG 4259 PER OR 7927 PG 4264 PER OR 8247 PG 4407 PER OR 8342 PG 4351
Levels
- One
Living Area
- 2760.00
Middle School
- Deltona Middle
Area Major
- 32725 - Deltona / Enterprise
Net Operating Income
- 0.00
Occupant Type
- Vacant
Open Parking Spaces
- 0.00
Other Expense
- 0.00
Parcel Number
- 20-18-31-09-00-0010
Pets Allowed
- Cats OK
- Dogs OK
- Yes
Possession
- Close Of Escrow
Property Condition
- Completed
Property Type
- Residential
Roof
- Shingle
School Elementary
- Spirit Elem
Sewer
- Public Sewer
Tax Year
- 2023
Township
- 18S
Utilities
- Cable Available
- Electricity Connected
- Fire Hydrant
- Public
- Sewer Connected
- Sprinkler Recycled
- Underground Utilities
- Water Connected
Views
- 205
Virtual Tour Url
- https://www.propertypanorama.com/instaview/stellar/V4939568
Water Source
- Public
Year Built
- 2022
Zoning Code
- PUD
Listing Data ©2025 Greater Fort Lauderdale REALTORS®
Listings provided courtesy of The Hernando County Association of Realtors MLS.
Listing Data ©2025 REALTOR® Association of Citrus County
Listing Data ©2025 Royal Palm Coast Realtor® Association
The information provided by this website is for the personal, non-commercial use of consumers and may not be used for any purpose other than to identify prospective properties consumers may be interested in purchasing.Display of MLS data is usually deemed reliable but is NOT guaranteed accurate.
Datafeed Last updated on April 18, 2025 @ 12:00 am
©2006-2025 brokerIDXsites.com - https://brokerIDXsites.com
