Share this property:
Contact Tyler Fergerson
Schedule A Showing
Request more information
- Home
- Property Search
- Search results
- 6225 Cranberry Drive, PORT ORANGE, FL 32127
Property Photos
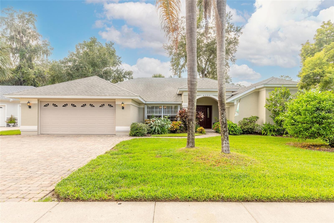

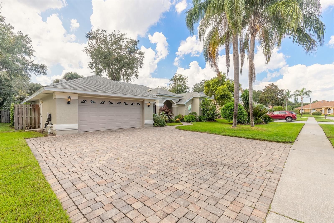
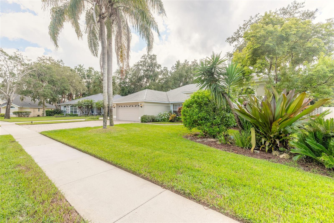
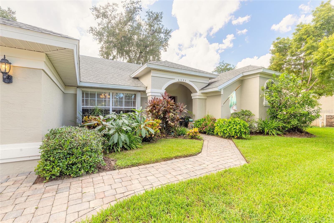
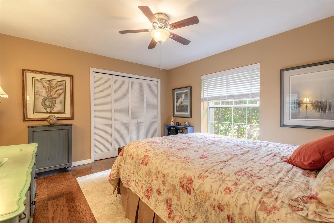
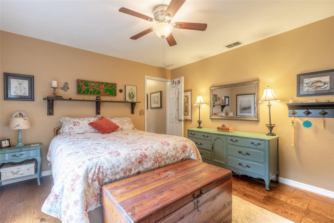
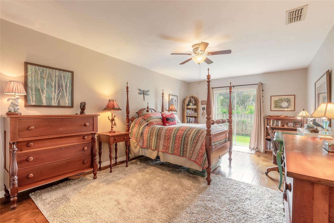
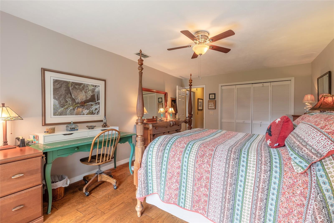
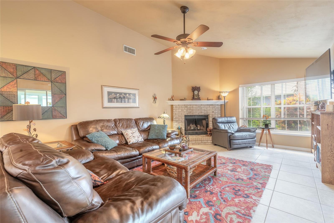
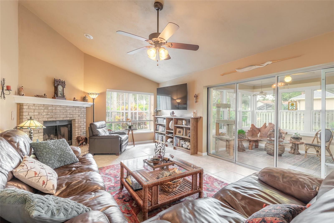
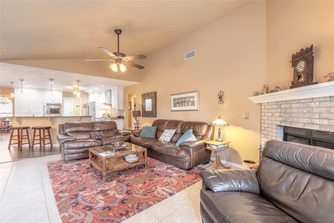
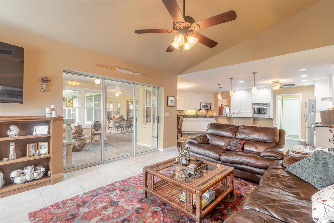
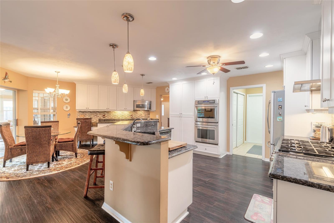
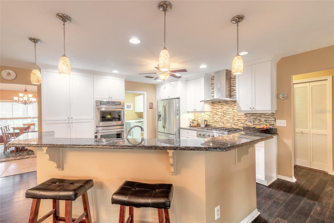
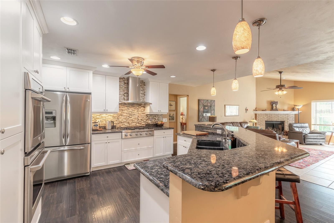
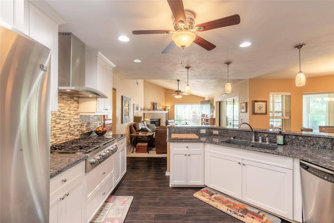
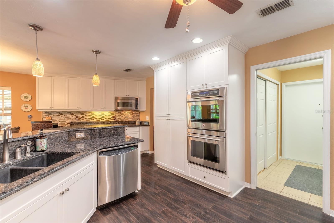
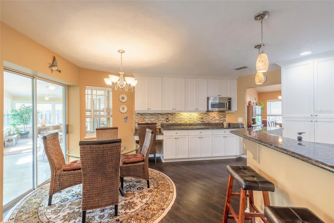
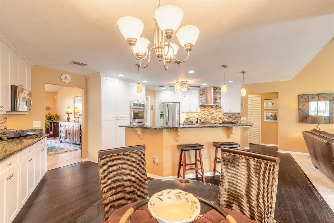
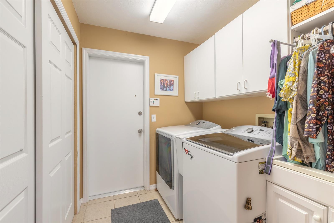
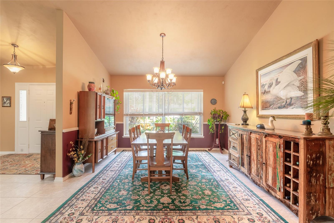
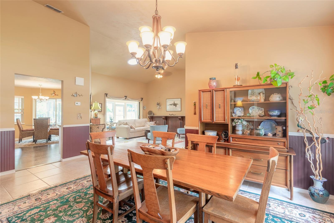
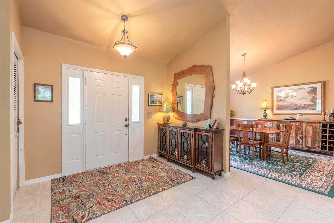
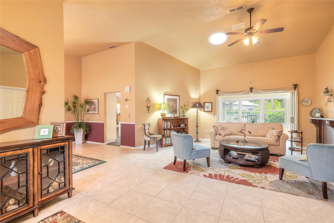
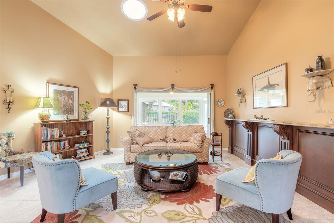
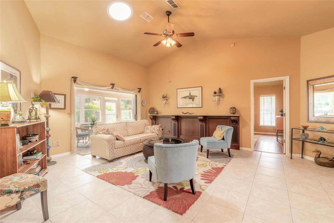
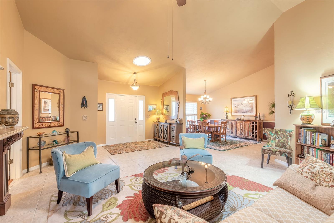
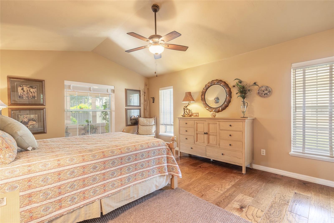
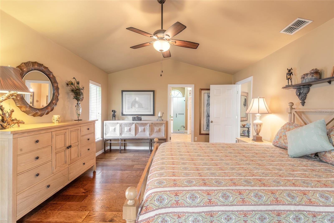
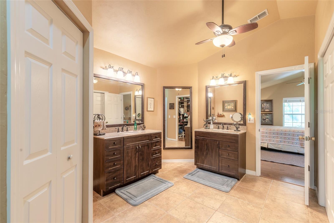
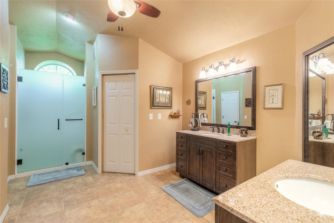
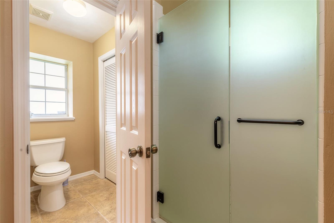
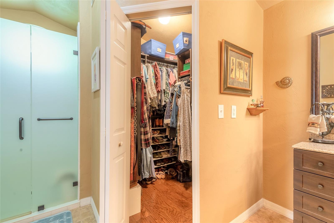
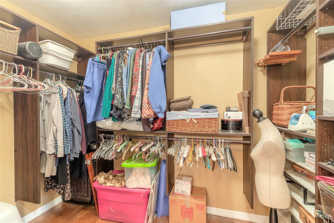
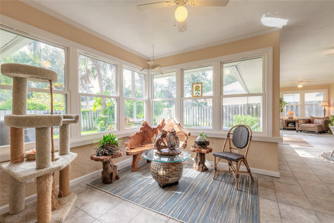
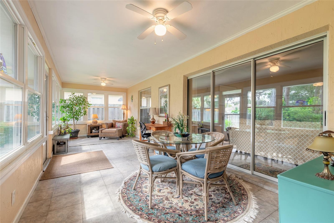
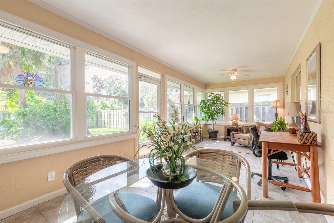
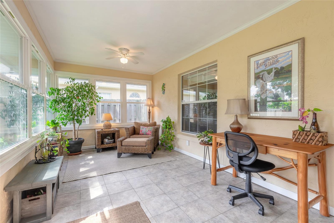
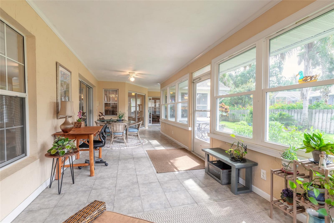
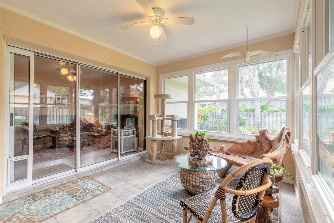
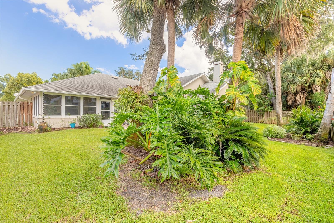
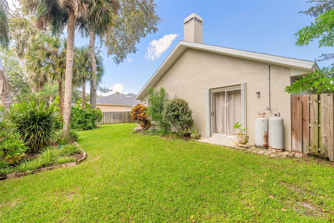
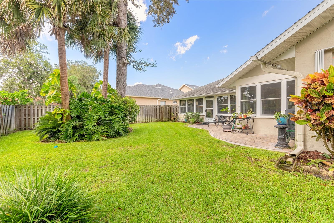
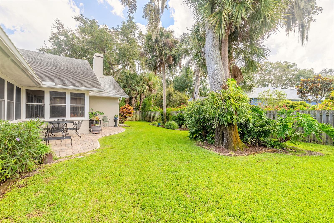
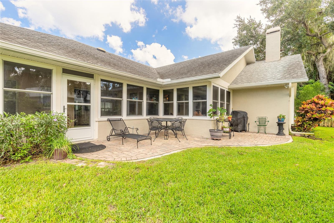
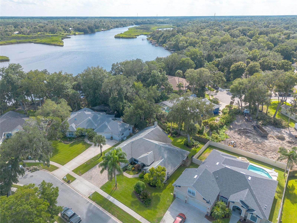
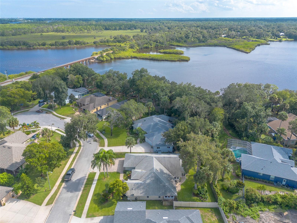
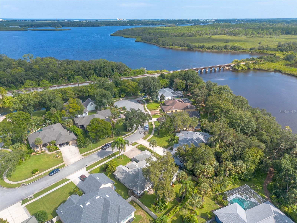
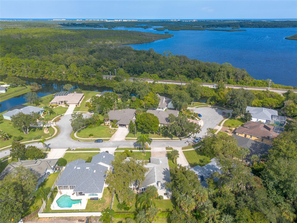
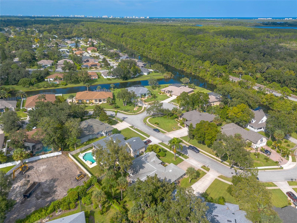
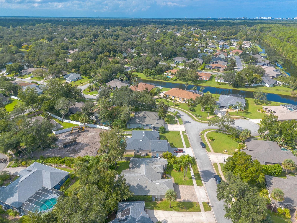
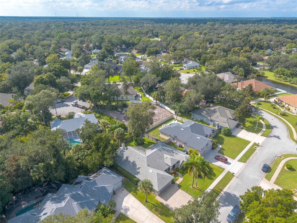
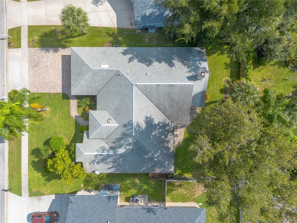
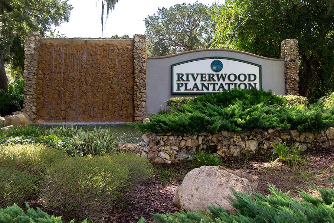
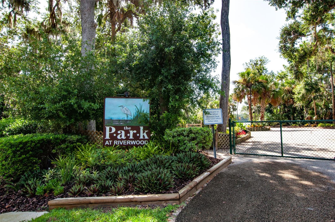
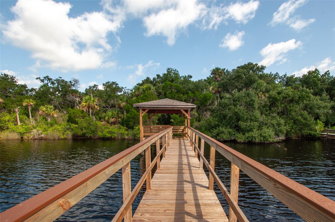
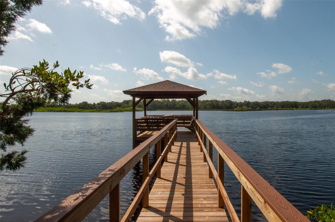
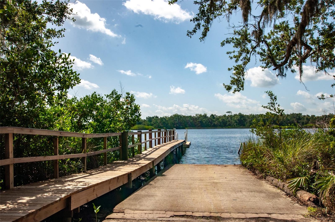
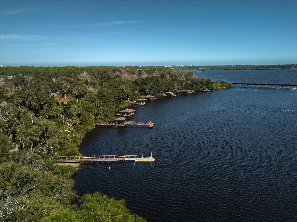
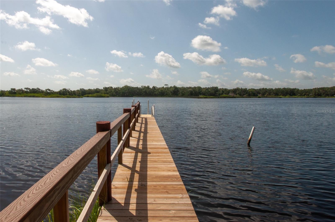
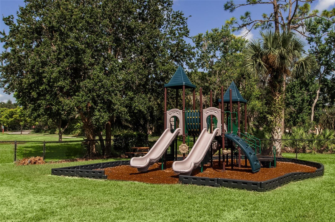
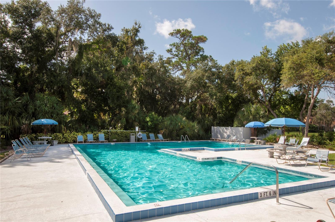
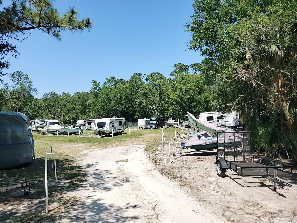
- MLS#: V4939390 ( Residential )
- Street Address: 6225 Cranberry Drive
- Viewed: 166
- Price: $599,500
- Price sqft: $168
- Waterfront: No
- Year Built: 1992
- Bldg sqft: 3565
- Bedrooms: 3
- Total Baths: 2
- Full Baths: 2
- Garage / Parking Spaces: 2
- Days On Market: 158
- Additional Information
- Geolocation: 29.0814 / -80.9851
- County: VOLUSIA
- City: PORT ORANGE
- Zipcode: 32127
- Subdivision: Riverwood Ph 06 Pud
- Elementary School: Sweetwater Elem
- Middle School: Creekside Middle
- High School: Spruce Creek High School
- Provided by: RE/MAX SIGNATURE
- Contact: Darin Burton
- 386-236-0760

- DMCA Notice
-
DescriptionNew Pricing! Welcome to Riverwood Plantation, a charming community nestled among the majestic old Florida oaks along the serene banks of Spruce Creek. Here, you can immerse yourself in a wealth of recreational activities, including kayaking, boating, tennis, racquetball, basketball, and swimming. Enjoy sunny days lounging by the pool, spending quality time at the playground, or hosting gatherings in the clubhouse. For boat enthusiasts, a dedicated boat launch and RV storage area are conveniently available. This quality Charles Wayne built home is designed for comfort and efficiency, featuring sturdy concrete block construction with insulated walls that shield you from the elements. The heart of the home is its expansive kitchen, equipped with granite countertops, stainless steel appliances, double ovens, convenient cabinet pull outs, a breakfast bar and nook. Sliding doors seamlessly connect the family room and living room to the Florida room, allowing for a bright, open atmosphere. Retreat to the luxurious master bath, which boasts a separate water closet, a spacious walk in shower, double vanities, and generous walk in California closets. Additional highlights of the home include vaulted ceilings, pocket sliding glass doors to the Florida room, a cozy fireplace, sun tunnels that invite natural light, large guest bedrooms, a security system for peace of mind, an inside laundry room, hurricane shutters, an irrigation system with well, and a fenced yard for added privacy. Port Orange is home to some of the best public schools in the county and state. Experience the perfect blend of comfort and community at Riverwood Plantation!
All
Similar
Features
Appliances
- Built-In Oven
- Cooktop
- Dishwasher
- Disposal
- Electric Water Heater
- Microwave
- Range Hood
- Refrigerator
Association Amenities
- Basketball Court
- Clubhouse
- Park
- Playground
- Pool
- Racquetball
- Storage
- Trail(s)
Home Owners Association Fee
- 258.00
Home Owners Association Fee Includes
- Common Area Taxes
- Pool
- Management
- Recreational Facilities
Association Name
- Teri Wimmer
Association Phone
- 386-256-5770
Carport Spaces
- 0.00
Close Date
- 0000-00-00
Cooling
- Central Air
Country
- US
Covered Spaces
- 0.00
Exterior Features
- Hurricane Shutters
- Irrigation System
- Rain Gutters
- Sidewalk
- Sliding Doors
Fencing
- Fenced
- Wood
Flooring
- Hardwood
- Tile
Furnished
- Negotiable
Garage Spaces
- 2.00
Heating
- Central
- Electric
High School
- Spruce Creek High School
Insurance Expense
- 0.00
Interior Features
- Ceiling Fans(s)
- Eat-in Kitchen
- High Ceilings
- Kitchen/Family Room Combo
- Living Room/Dining Room Combo
- Open Floorplan
- Skylight(s)
- Solid Surface Counters
- Split Bedroom
- Stone Counters
- Vaulted Ceiling(s)
- Walk-In Closet(s)
- Window Treatments
Legal Description
- Lot 111 Riverwood P.U.D.
- Phase VI
- according to the plat thereof
- recorded in Plat Book 441 Page(s) 31
- of the Public Records of Volusia County
- Florida.
Levels
- One
Living Area
- 2579.00
Lot Features
- Cul-De-Sac
- City Limits
- Landscaped
- Level
- Sidewalk
- Paved
Middle School
- Creekside Middle
Area Major
- 32127 - Port Orange/Ponce Inlet/Daytona Beach
Net Operating Income
- 0.00
Occupant Type
- Owner
Open Parking Spaces
- 0.00
Other Expense
- 0.00
Parcel Number
- 6338-12-00-0110
Parking Features
- Driveway
- Garage Door Opener
- Oversized
Pets Allowed
- Yes
Possession
- Close Of Escrow
- Negotiable
Property Condition
- Completed
Property Type
- Residential
Roof
- Shingle
School Elementary
- Sweetwater Elem
Sewer
- Public Sewer
Style
- Contemporary
Tax Year
- 2023
Township
- 16S
Utilities
- Cable Connected
- Electricity Connected
- Propane
- Public
- Sewer Connected
- Sprinkler Well
- Underground Utilities
- Water Connected
View
- Trees/Woods
Views
- 166
Virtual Tour Url
- https://mls.kuu.la/share/collection/7ZG91?fs=1&vr=1&sd=1&initload=0&thumbs=1
Water Source
- Public
Year Built
- 1992
Zoning Code
- R01
Listing Data ©2025 Greater Fort Lauderdale REALTORS®
Listings provided courtesy of The Hernando County Association of Realtors MLS.
Listing Data ©2025 REALTOR® Association of Citrus County
Listing Data ©2025 Royal Palm Coast Realtor® Association
The information provided by this website is for the personal, non-commercial use of consumers and may not be used for any purpose other than to identify prospective properties consumers may be interested in purchasing.Display of MLS data is usually deemed reliable but is NOT guaranteed accurate.
Datafeed Last updated on April 20, 2025 @ 12:00 am
©2006-2025 brokerIDXsites.com - https://brokerIDXsites.com
