Share this property:
Contact Tyler Fergerson
Schedule A Showing
Request more information
- Home
- Property Search
- Search results
- 3703 Atlantic Avenue 501, DAYTONA BEACH SHORES, FL 32118
Property Photos


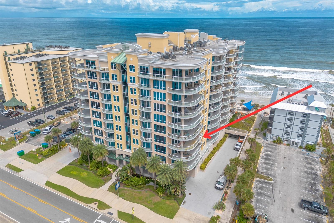
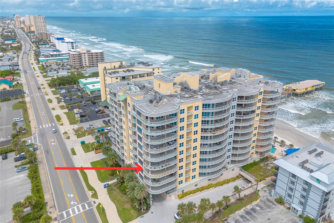
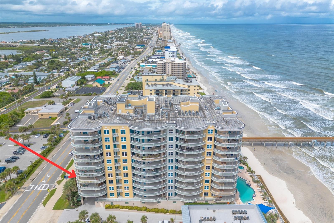
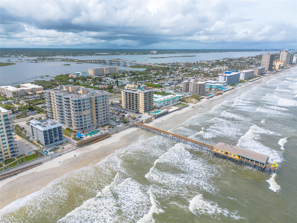
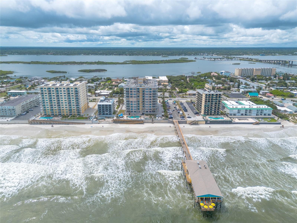
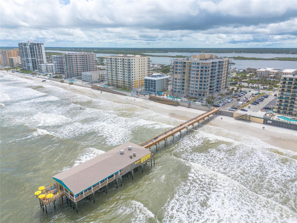
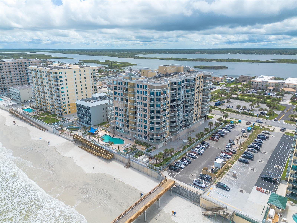
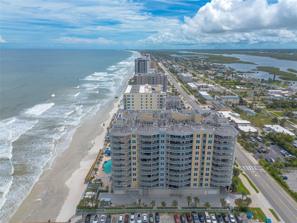
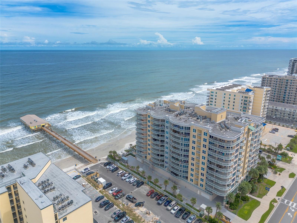
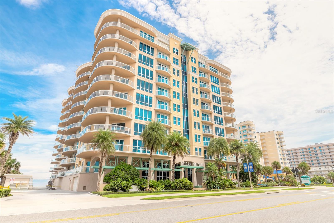
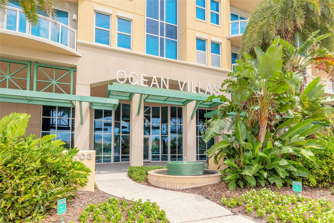
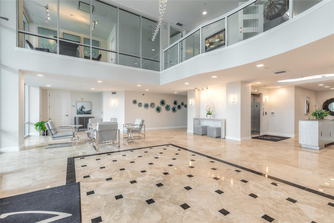
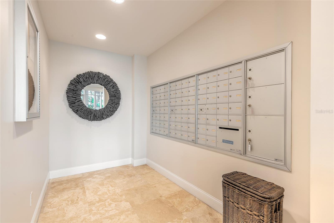
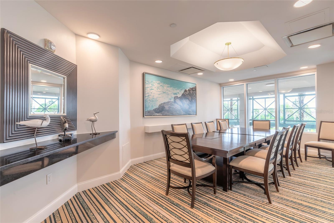
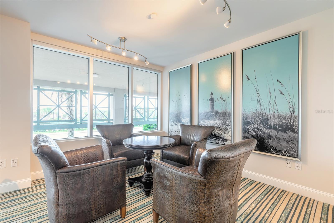
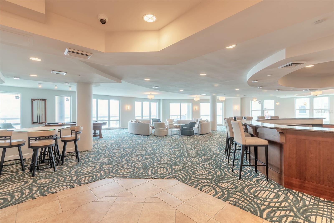
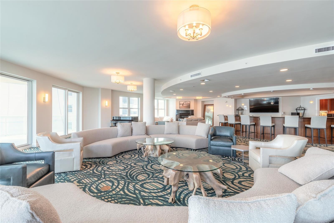
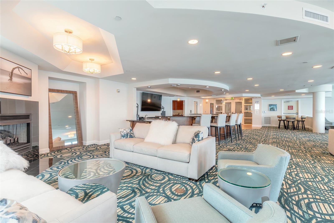
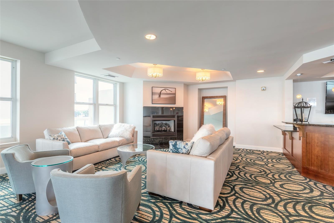
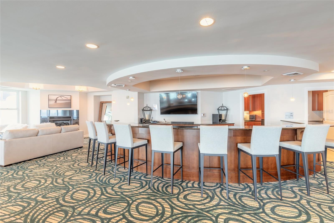
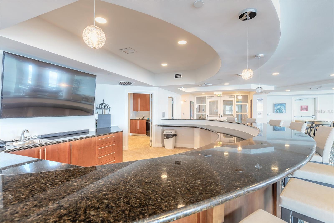
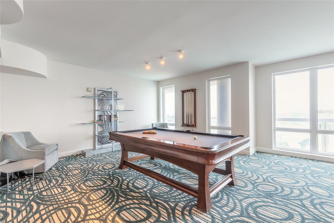
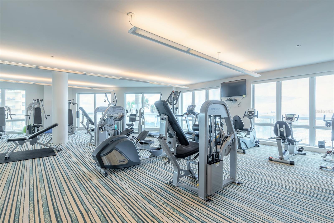
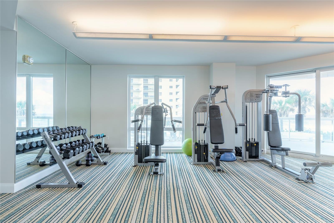
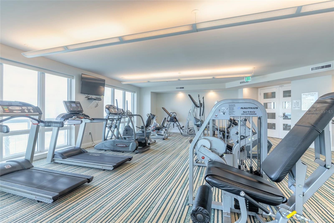
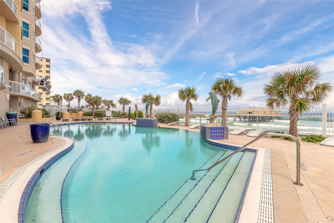
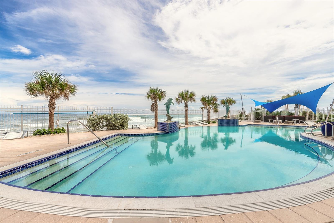
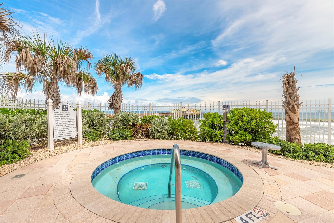
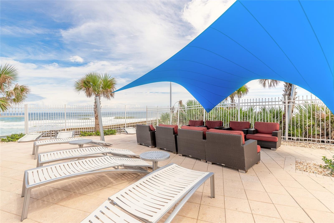
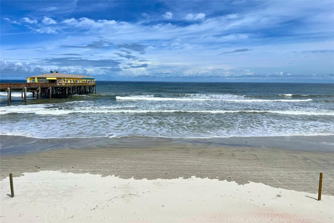
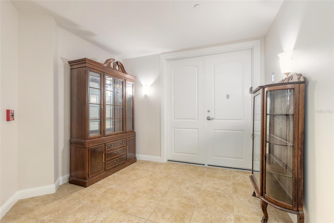
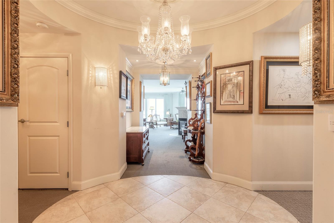
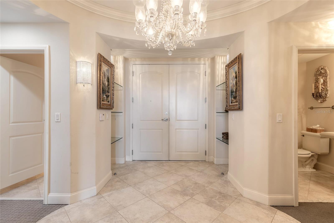
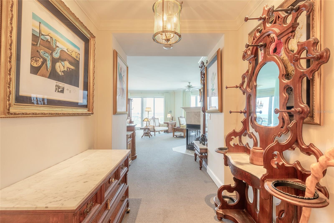
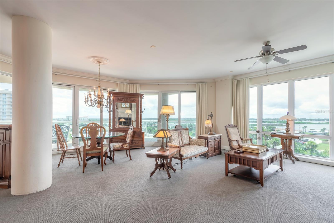
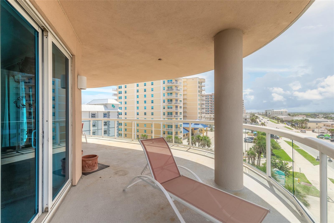
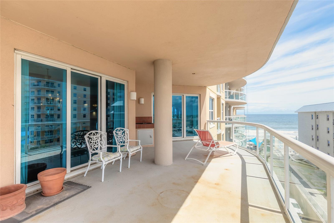
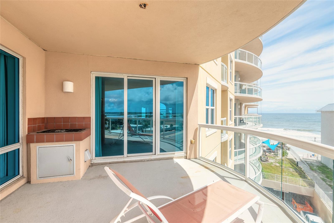
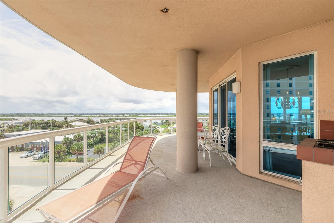
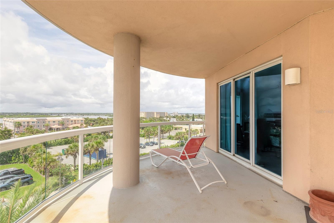
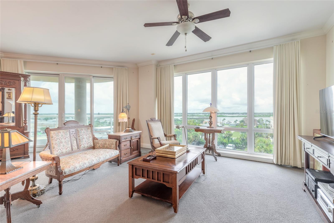
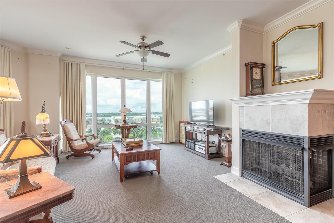
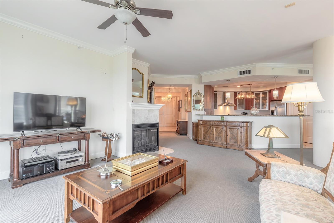
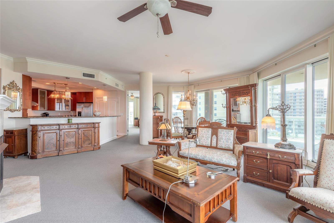
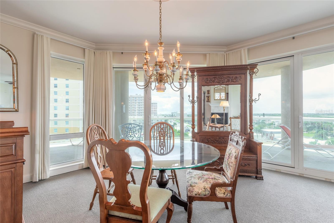
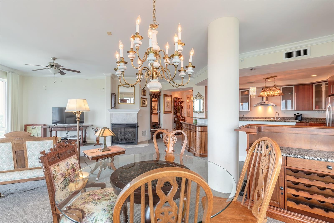
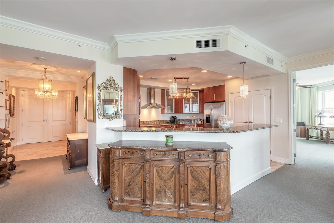
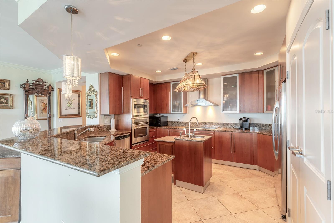
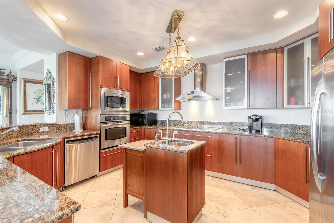
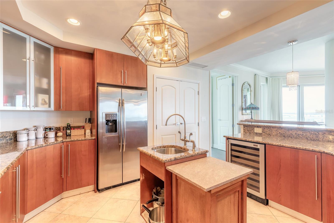
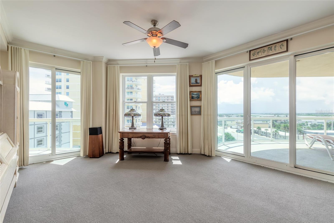
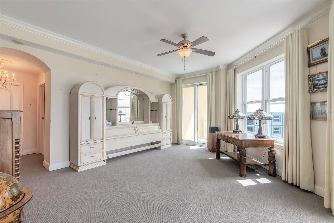
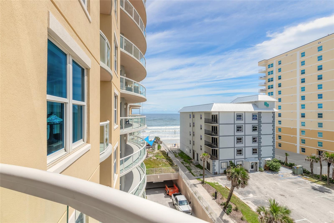
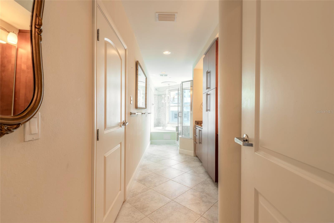
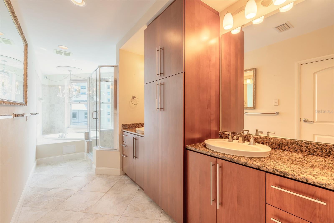
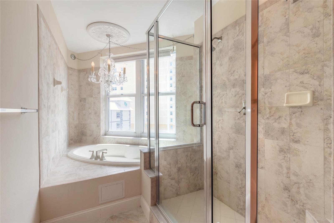
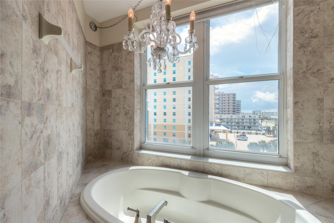
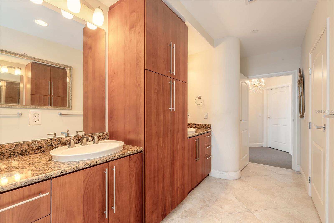
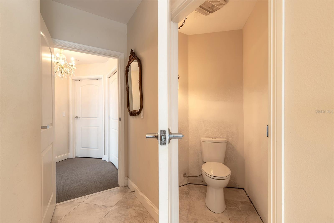
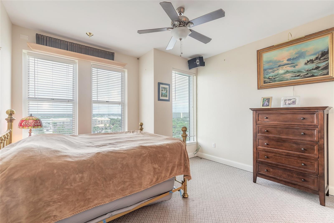
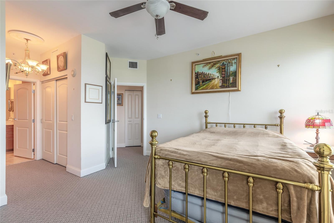
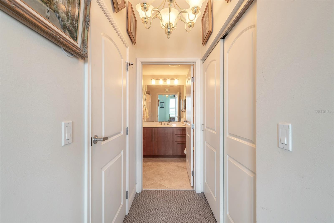
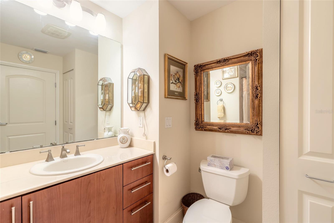
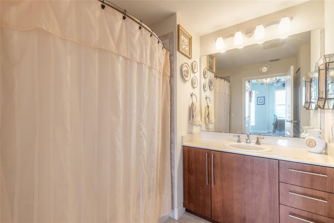
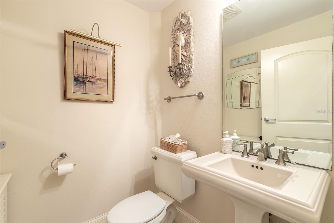
- MLS#: V4938454 ( Residential )
- Street Address: 3703 Atlantic Avenue 501
- Viewed: 264
- Price: $895,000
- Price sqft: $292
- Waterfront: No
- Year Built: 2006
- Bldg sqft: 3070
- Bedrooms: 3
- Total Baths: 4
- Full Baths: 3
- 1/2 Baths: 1
- Garage / Parking Spaces: 1
- Days On Market: 220
- Additional Information
- Geolocation: 29.1458 / -80.9656
- County: VOLUSIA
- City: DAYTONA BEACH SHORES
- Zipcode: 32118
- Subdivision: Ocean Villas Condo
- Building: Ocean Villas Condo
- Elementary School: R.J. Longstreet Elem
- Middle School: Silver Sands Middle
- High School: Spruce Creek High School
- Provided by: GOLDEN SAPPHIRE REAL ESTATE LLC
- Contact: Amber Spiecher
- 386-846-2663

- DMCA Notice
-
DescriptionOceanfront luxury meets modern elegance at Ocean Villas, next to the iconic Sunglow Pier in quiet Daytona Beach Shores! This stunning 3 bed, 3.5 bath corner unit boasts three private balconies with breathtaking ocean and Intracoastal views. Step inside through a grand double door entry to find 2,470 sqft of open living space, soaring ceilings, hurricane rated windows, and a spacious balcony that feels endless. Entertain in style with a gas fireplace, wine cooler, and chefs kitchen featuring granite countertops, stainless steel appliances, and an oversized bar. Each bedroom offers a private ensuite, with the primary suite featuring sunrise views, dual vanities, a garden tub, and two walk in closets. Resort style amenities include an oceanfront pool, spa, clubroom, sauna, gym, and direct beach access. HOA also covers high speed internet, cable, water, gas, trash, and concierge service. Prime location just south of the Dunlawton Bridge; near Crabby Joes, parks, dining, and shopping. Secure building with assigned parking and guest spots. Luxury living at its finestschedule your private tour today!
All
Similar
Features
Appliances
- Built-In Oven
- Cooktop
- Electric Water Heater
- Microwave
- Range Hood
- Refrigerator
- Wine Refrigerator
Association Amenities
- Cable TV
- Clubhouse
- Elevator(s)
- Fitness Center
- Lobby Key Required
- Maintenance
- Pool
- Sauna
- Spa/Hot Tub
Home Owners Association Fee
- 0.00
Home Owners Association Fee Includes
- Cable TV
- Common Area Taxes
- Pool
- Escrow Reserves Fund
- Gas
- Internet
- Maintenance Structure
- Maintenance Grounds
- Maintenance
- Management
- Pest Control
- Sewer
- Trash
- Water
Association Name
- Jeff Edwards
Association Phone
- (386) 446-6333
Basement
- Other
Carport Spaces
- 0.00
Close Date
- 0000-00-00
Cooling
- Central Air
Country
- US
Covered Spaces
- 0.00
Exterior Features
- Balcony
- Sliding Doors
- Storage
Flooring
- Carpet
- Ceramic Tile
Furnished
- Unfurnished
Garage Spaces
- 1.00
Heating
- Central
High School
- Spruce Creek High School
Insurance Expense
- 0.00
Interior Features
- Ceiling Fans(s)
- Crown Molding
- High Ceilings
- Living Room/Dining Room Combo
- Open Floorplan
- Primary Bedroom Main Floor
- Split Bedroom
- Stone Counters
- Thermostat
- Tray Ceiling(s)
- Walk-In Closet(s)
- Window Treatments
Legal Description
- UNIT 501 OCEAN VILLAS CONDOMINIUM PER OR 5887 PG 3639 PER OR 5971 PGS 2138-2139 PER OR 6458 PG 4351 PER OR 6514 PG 1485 PER OR 6705 PG 3319
Levels
- One
Living Area
- 2470.00
Middle School
- Silver Sands Middle
Area Major
- 32118 - Daytona Beach/Holly Hill
Net Operating Income
- 0.00
Occupant Type
- Owner
Open Parking Spaces
- 0.00
Other Expense
- 0.00
Parcel Number
- 63-02-42-00-0501
Parking Features
- Assigned
- Deeded
- Garage Door Opener
- Garage Faces Side
- Ground Level
- Underground
Pets Allowed
- Number Limit
- Size Limit
- Yes
Property Type
- Residential
Roof
- Built-Up
- Other
School Elementary
- R.J. Longstreet Elem
Sewer
- Public Sewer
Tax Year
- 2024
Township
- 16S
Unit Number
- 501
Utilities
- BB/HS Internet Available
- Cable Connected
- Electricity Connected
- Natural Gas Connected
- Public
- Sewer Connected
- Water Connected
View
- Water
Views
- 264
Virtual Tour Url
- https://www.propertypanorama.com/instaview/stellar/V4938454
Water Source
- Public
Year Built
- 2006
Zoning Code
- RES
Listing Data ©2025 Greater Fort Lauderdale REALTORS®
Listings provided courtesy of The Hernando County Association of Realtors MLS.
Listing Data ©2025 REALTOR® Association of Citrus County
Listing Data ©2025 Royal Palm Coast Realtor® Association
The information provided by this website is for the personal, non-commercial use of consumers and may not be used for any purpose other than to identify prospective properties consumers may be interested in purchasing.Display of MLS data is usually deemed reliable but is NOT guaranteed accurate.
Datafeed Last updated on April 21, 2025 @ 12:00 am
©2006-2025 brokerIDXsites.com - https://brokerIDXsites.com
