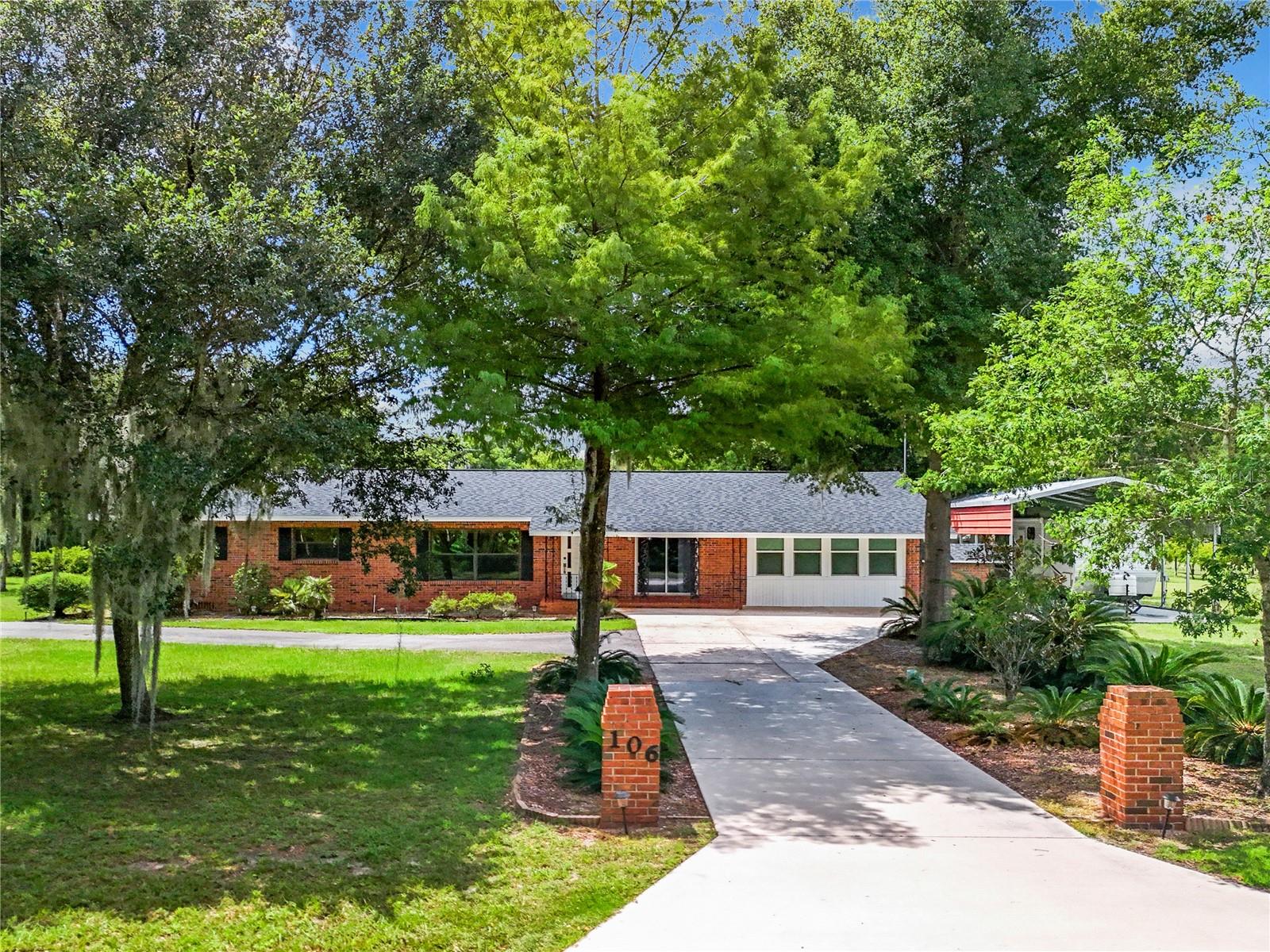Share this property:
Contact Tyler Fergerson
Schedule A Showing
Request more information
- Home
- Property Search
- Search results
- 106 Frederick Street, PIERSON, FL 32180
Property Photos



















































































- MLS#: V4938146 ( Residential )
- Street Address: 106 Frederick Street
- Viewed: 85
- Price: $369,900
- Price sqft: $139
- Waterfront: No
- Year Built: 1963
- Bldg sqft: 2657
- Bedrooms: 3
- Total Baths: 2
- Full Baths: 2
- Garage / Parking Spaces: 2
- Days On Market: 291
- Additional Information
- Geolocation: 29.24 / -81.459
- County: VOLUSIA
- City: PIERSON
- Zipcode: 32180
- Subdivision: Kinnells Pierson
- Elementary School: Pierson Elem
- Middle School: T. Dewitt Taylor
- High School: T. Dewitt Taylor
- Provided by: EXP REALTY LLC
- Contact: Debby Sommer
- 888-883-8509

- DMCA Notice
-
DescriptionSellers motivated! Are you looking for a block home with an oversized yard and NO HOA? This might be exactly what you are looking for! This block and brick home is on a .79 corner acre lot and is very spacious! Not only does it have flex rooms inside that can be used for multiple purposes (additional bedrooms, office, family room), but there is also a guest house in the back. There is an RV carport & pad. The ROOF is only 2 years old and the HVAC is brand new in 2024. The beautifully landscaped entrances and circular driveway create a welcoming first impression. All the wood trim within the home is custom built. Nestled in a charming small town, youll enjoy a peaceful lifestyle with an easy drive to Daytona Beach or an hour drive to the excitement of Orlando. This property offers the ideal balance of small town serenity and big city convenience.
All
Similar
Features
Appliances
- Dishwasher
- Dryer
- Electric Water Heater
- Microwave
- Range
- Refrigerator
- Washer
Home Owners Association Fee
- 0.00
Carport Spaces
- 2.00
Close Date
- 0000-00-00
Cooling
- Central Air
Country
- US
Covered Spaces
- 0.00
Exterior Features
- Gray Water System
- Lighting
- Private Mailbox
- Sliding Doors
Flooring
- Carpet
- Ceramic Tile
- Laminate
- Wood
Garage Spaces
- 0.00
Heating
- Central
High School
- T. Dewitt Taylor Middle-High
Insurance Expense
- 0.00
Interior Features
- Ceiling Fans(s)
- Primary Bedroom Main Floor
- Solid Surface Counters
- Solid Wood Cabinets
Legal Description
- S 181.65 MEAS ON E/L OF E 190 FT MEAS ON S/L OF LOT 26 KINNELLS PIERSON MB 14 PG 2 PER OR 5228 PG 3560 PER OR 6599 PG 3202
Levels
- One
Living Area
- 2291.00
Lot Features
- Corner Lot
- Level
- Paved
Middle School
- T. Dewitt Taylor Middle-High
Area Major
- 32180 - Pierson
Net Operating Income
- 0.00
Occupant Type
- Vacant
Open Parking Spaces
- 0.00
Other Expense
- 0.00
Other Structures
- Finished RV Port
- Guest House
Parcel Number
- 00-48-34-05-00-0260
Parking Features
- Circular Driveway
- RV Carport
Pets Allowed
- Yes
Property Type
- Residential
Roof
- Shingle
School Elementary
- Pierson Elem
Sewer
- Septic Tank
Style
- Ranch
Tax Year
- 2023
Township
- 14
Utilities
- BB/HS Internet Available
- Cable Available
- Electricity Connected
- Phone Available
- Sewer Connected
- Water Connected
Views
- 85
Virtual Tour Url
- https://www.propertypanorama.com/instaview/stellar/V4938146
Water Source
- Public
Year Built
- 1963
Listing Data ©2025 Greater Fort Lauderdale REALTORS®
Listings provided courtesy of The Hernando County Association of Realtors MLS.
Listing Data ©2025 REALTOR® Association of Citrus County
Listing Data ©2025 Royal Palm Coast Realtor® Association
The information provided by this website is for the personal, non-commercial use of consumers and may not be used for any purpose other than to identify prospective properties consumers may be interested in purchasing.Display of MLS data is usually deemed reliable but is NOT guaranteed accurate.
Datafeed Last updated on June 15, 2025 @ 12:00 am
©2006-2025 brokerIDXsites.com - https://brokerIDXsites.com
