Share this property:
Contact Tyler Fergerson
Schedule A Showing
Request more information
- Home
- Property Search
- Search results
- 317 Nowell Loop, DELAND, FL 32724
Property Photos
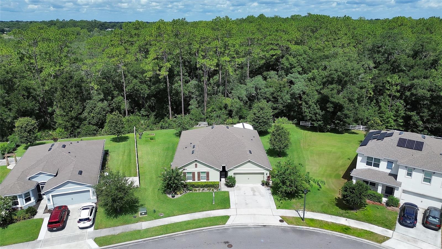

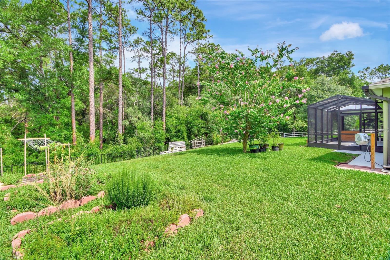
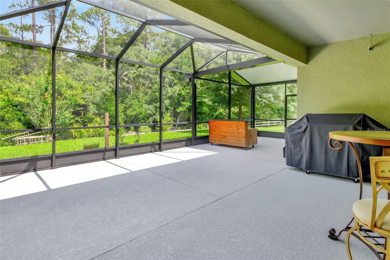
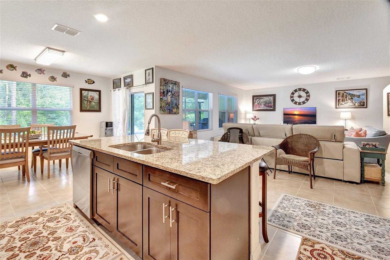
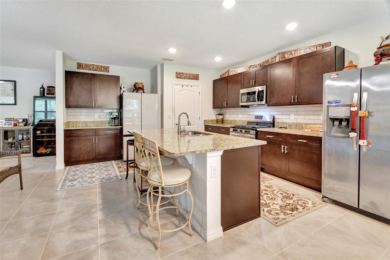
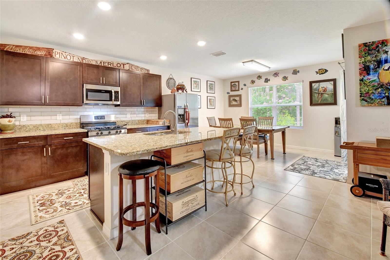
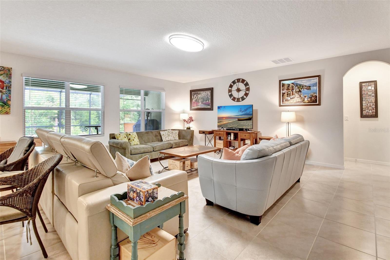
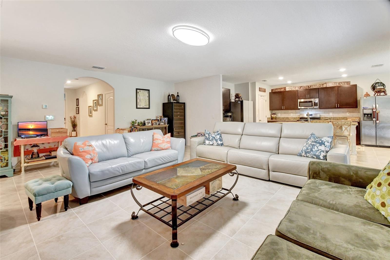
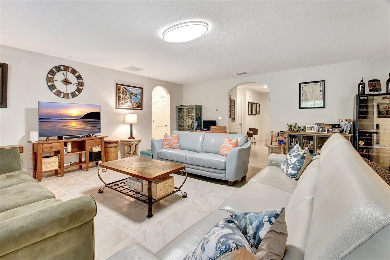
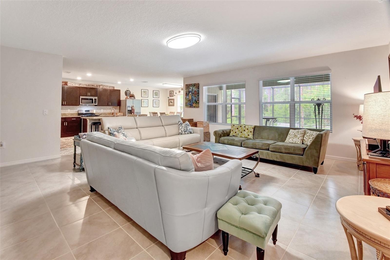
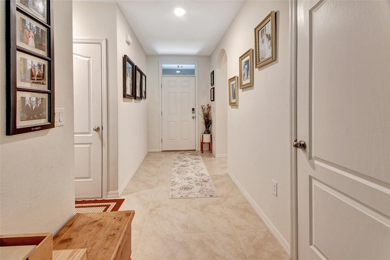
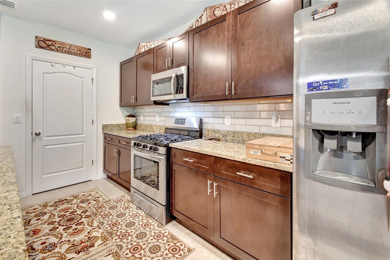
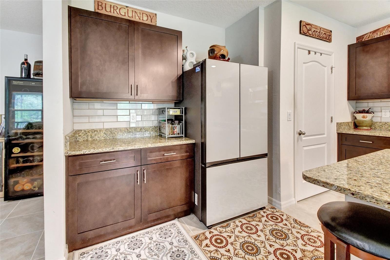
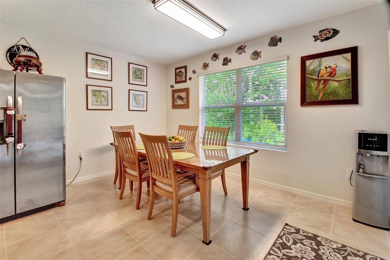
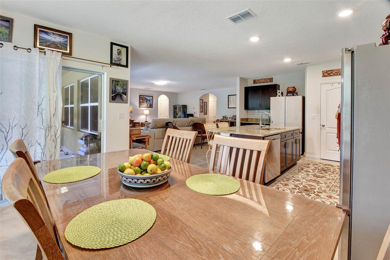
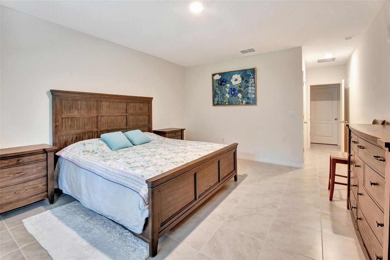
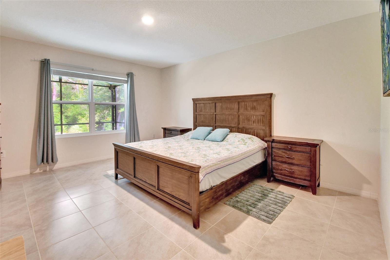
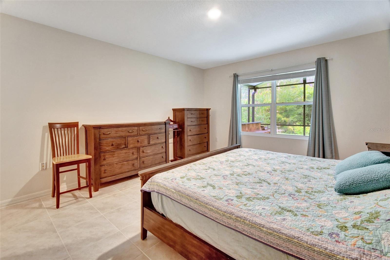
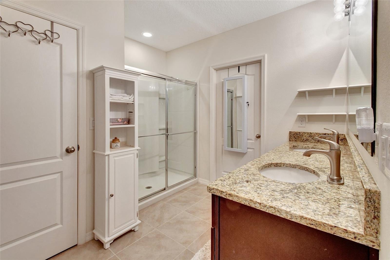
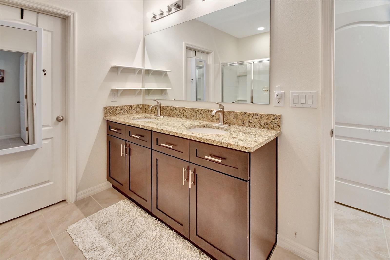
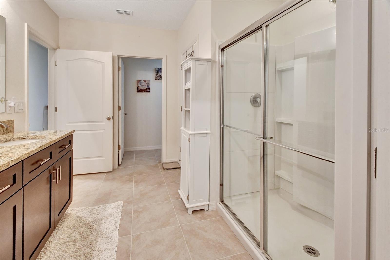
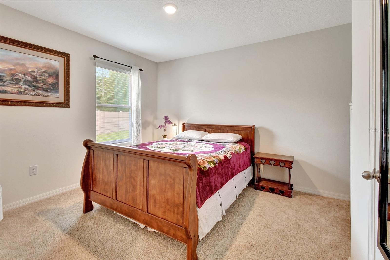
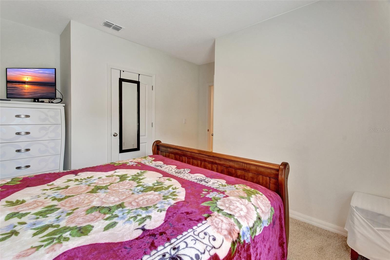
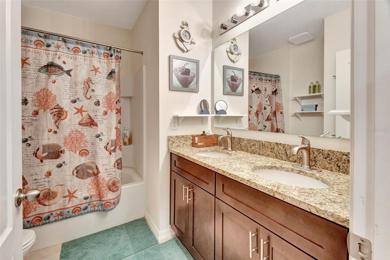

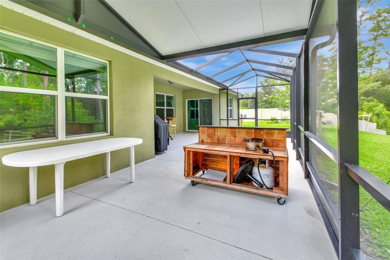
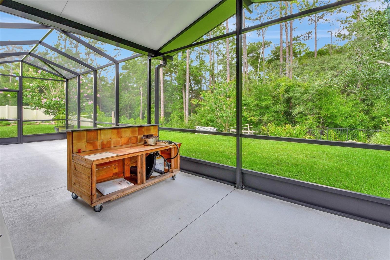
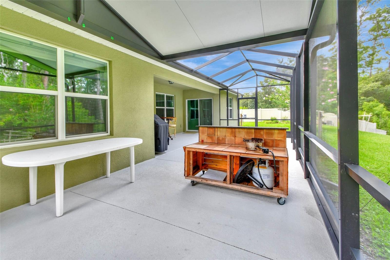
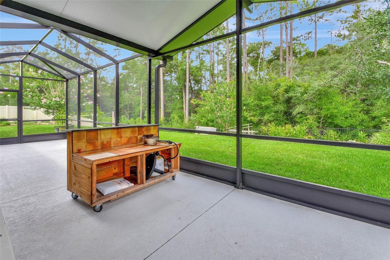
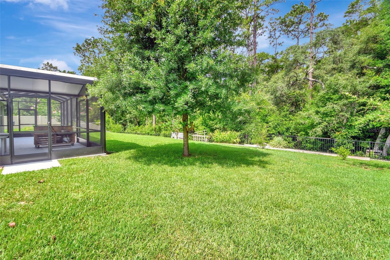
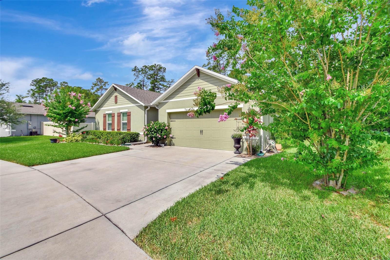
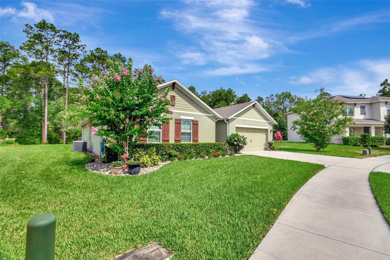
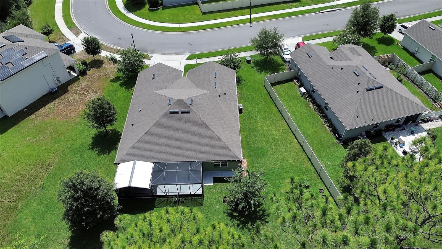
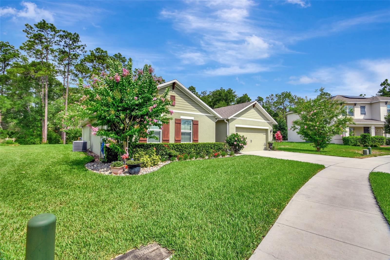
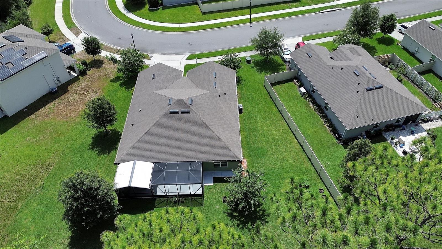


- MLS#: V4938145 ( Residential )
- Street Address: 317 Nowell Loop
- Viewed: 420
- Price: $439,900
- Price sqft: $132
- Waterfront: No
- Year Built: 2019
- Bldg sqft: 3323
- Bedrooms: 4
- Total Baths: 2
- Full Baths: 2
- Garage / Parking Spaces: 2
- Days On Market: 238
- Additional Information
- Geolocation: 28.9819 / -81.2854
- County: VOLUSIA
- City: DELAND
- Zipcode: 32724
- Subdivision: Huntington Downs
- Provided by: KEMP REALTY GROUP
- Contact: Maureen Kemp
- 386-801-4276

- DMCA Notice
-
DescriptionNEW PRICE! Seller is ready to SELL. This home is Nestled on one of the best lots in the community!! Offering privacy in that back yard and invites nature to enjoy daily! Step inside and start enjoying this quality built, immaculately maintained home immediately! This better than new solid built home, is nestled on an oversized premium lot that backs up to a lovely green space. Positioned In the desirable DeLand neighborhood known as Huntington Downs. Conveniently located with EZ Access to I4, shopping and just a few miles to Award Winning Downtown DeLands quaint shops and excellent restaurants. This home has a very versatile open style floor plan with upgrades through out that include granite counter tops, solid wood cabinetry in a well appointed kitchen the spacious pantry adds to the thoughtful design that is sure to inspire the chef within you! Work from home and or have hobbies that need their own space? Enjoy having 4BR/2BA/2CG EACH of the FOUR bedroom has an incredible amount of closet space and storage Plus there are EXTRA hall closets too! This will make staying organized so much easier! A Sought after Split bedroom arrangement that maximizes privacy for everyone! A Truly exceptional feature, is the Huge covered lanai area, a generous part of it is under a trussed roof, PLUS it has an extended SCREENED ATRIUM area thats perfect for exotic large/tall potted plants, outdoor cooking and entertaining or relaxing on. This incredible space is easily accessed from the kitchen/dining, and living rooms. A feature that extends your living space and brings the outdoors inside. Nature watch all year round in this private oasis . If you have pets, they are sure to love it too!
All
Similar
Features
Appliances
- Dishwasher
- Microwave
- Range
- Refrigerator
Home Owners Association Fee
- 210.00
Association Name
- Glen Westberry
Association Phone
- 4076472622
Carport Spaces
- 0.00
Close Date
- 0000-00-00
Cooling
- Central Air
Country
- US
Covered Spaces
- 0.00
Exterior Features
- Irrigation System
- Rain Gutters
- Sidewalk
- Sliding Doors
Flooring
- Tile
Garage Spaces
- 2.00
Heating
- Central
Insurance Expense
- 0.00
Interior Features
- Ceiling Fans(s)
- Open Floorplan
- Primary Bedroom Main Floor
Legal Description
- 34-17-30 LOT 25 HUNTINGTON DOWNS MB 58 PGS 146-153 INC PER OR 7676 PG 4745 PER OR 7676 PG 4745
Levels
- One
Living Area
- 2318.00
Lot Features
- Greenbelt
- City Limits
- Landscaped
- Paved
Area Major
- 32724 - Deland
Net Operating Income
- 0.00
Occupant Type
- Owner
Open Parking Spaces
- 0.00
Other Expense
- 0.00
Parcel Number
- 17-30-34-07-00-0250
Pets Allowed
- Yes
Property Type
- Residential
Roof
- Shingle
Sewer
- Public Sewer
Style
- Contemporary
Tax Year
- 2023
Township
- 17S
Utilities
- Cable Available
- Electricity Connected
- Public
View
- Trees/Woods
Views
- 420
Virtual Tour Url
- https://fusion.realtourvision.com/idx/232766
Water Source
- Public
Year Built
- 2019
Zoning Code
- RES
Listing Data ©2025 Greater Fort Lauderdale REALTORS®
Listings provided courtesy of The Hernando County Association of Realtors MLS.
Listing Data ©2025 REALTOR® Association of Citrus County
Listing Data ©2025 Royal Palm Coast Realtor® Association
The information provided by this website is for the personal, non-commercial use of consumers and may not be used for any purpose other than to identify prospective properties consumers may be interested in purchasing.Display of MLS data is usually deemed reliable but is NOT guaranteed accurate.
Datafeed Last updated on April 21, 2025 @ 12:00 am
©2006-2025 brokerIDXsites.com - https://brokerIDXsites.com
