Share this property:
Contact Tyler Fergerson
Schedule A Showing
Request more information
- Home
- Property Search
- Search results
- 5009 Magnolia Place, SEBRING, FL 33872
Property Photos
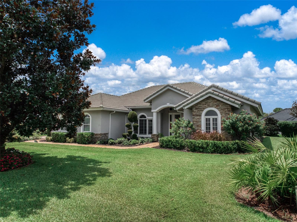

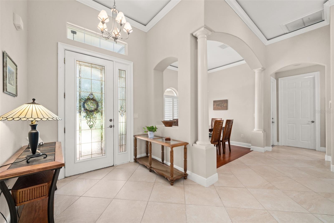
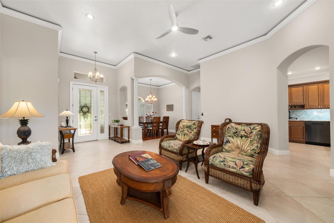
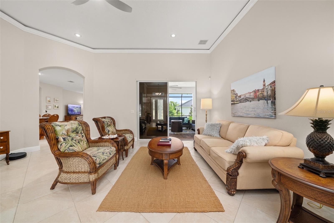
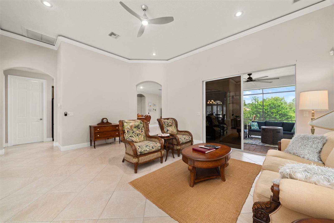
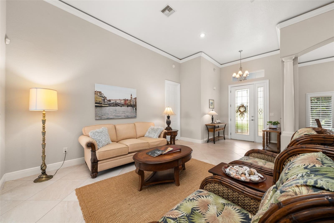
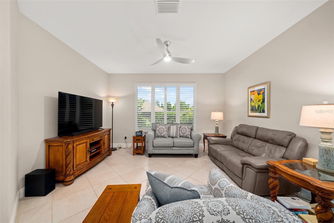
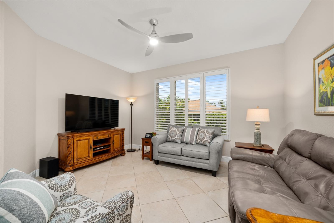
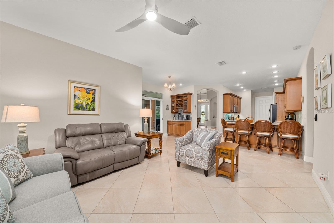
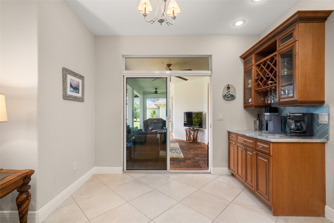
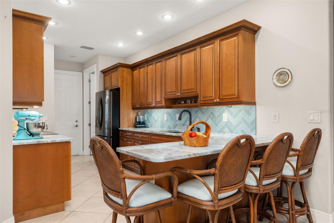
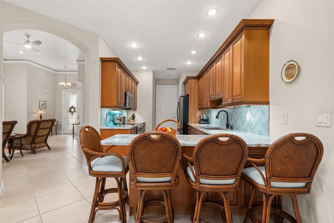
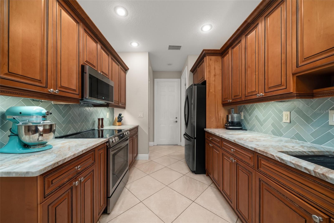
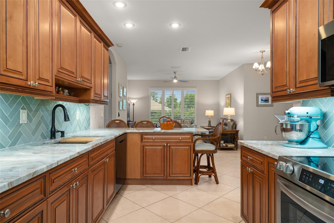
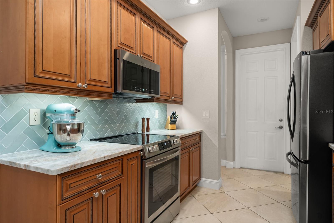
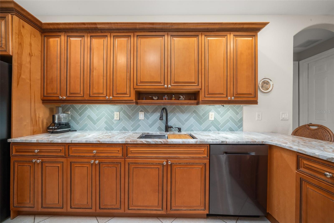
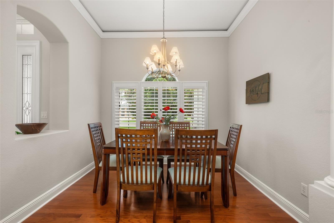
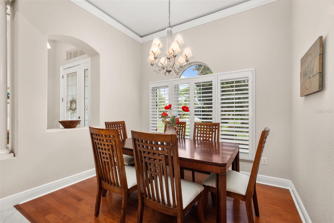
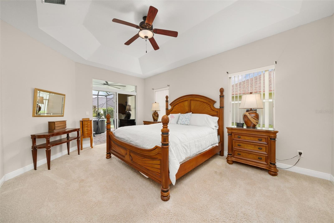
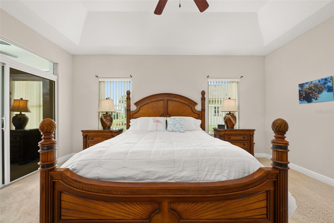
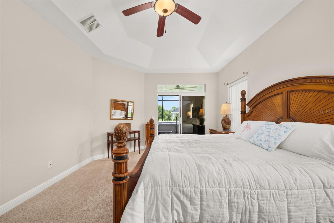
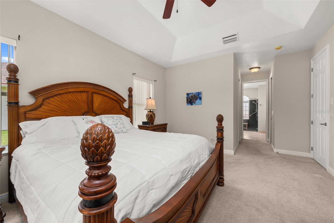
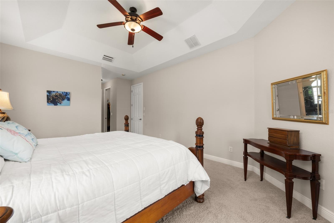
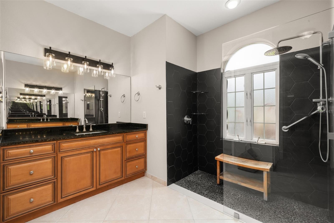
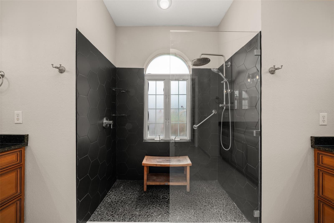
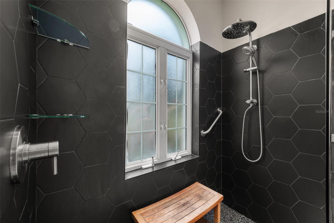
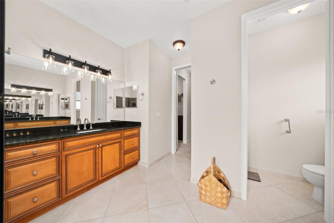
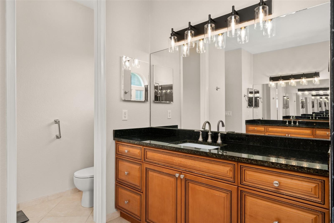
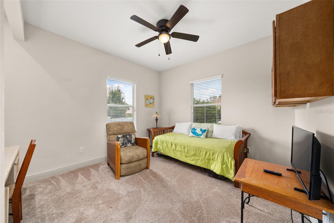
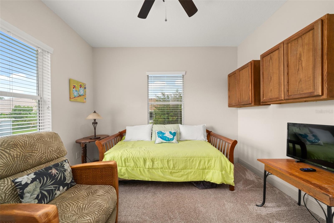
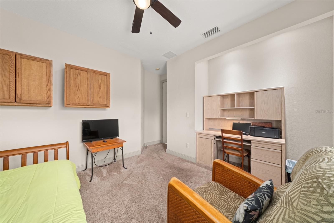
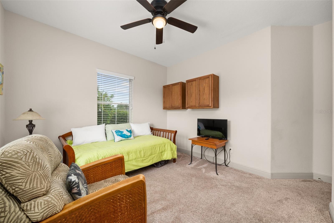
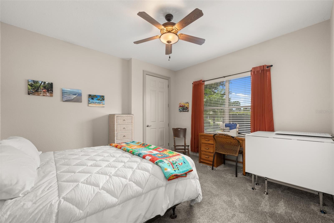
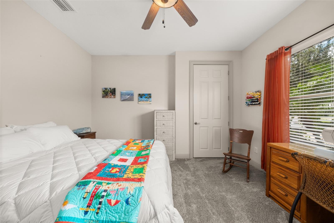
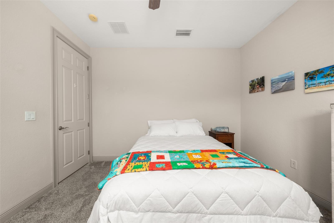
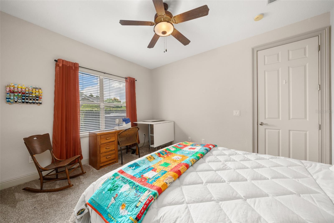
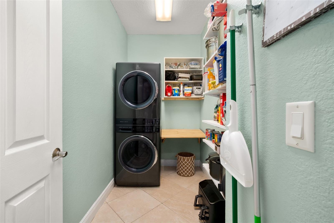
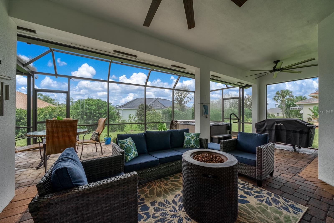
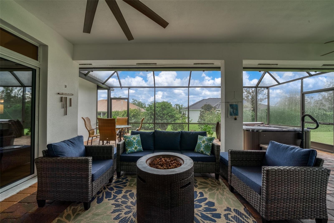
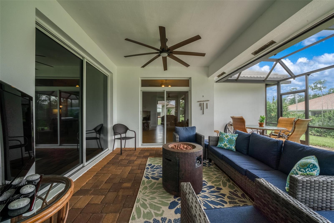
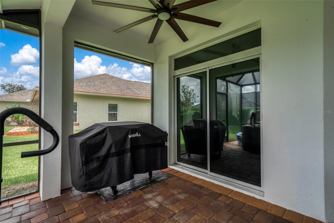
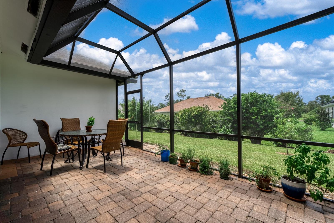
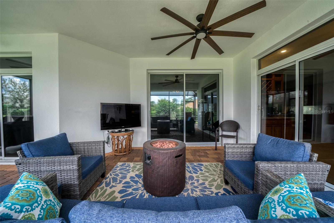
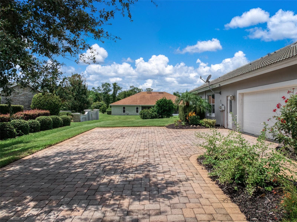
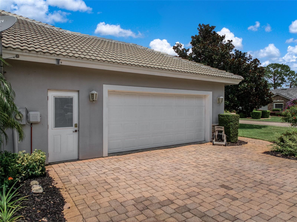
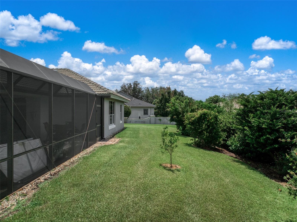
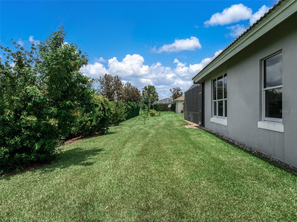
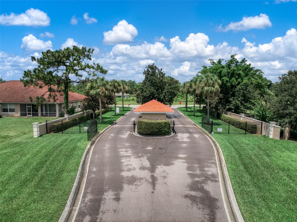
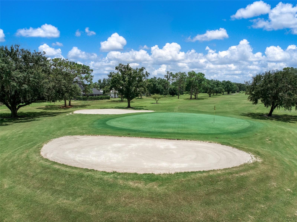
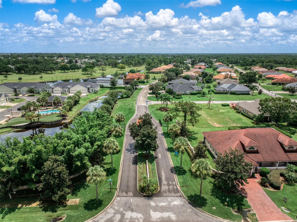
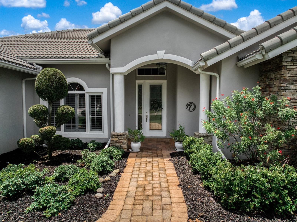
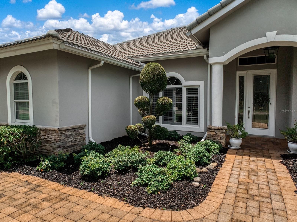
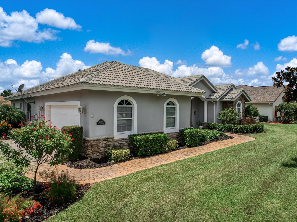
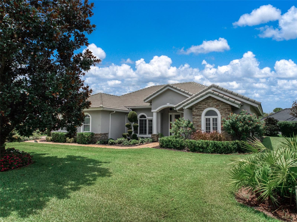
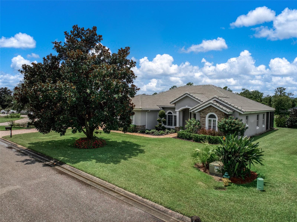
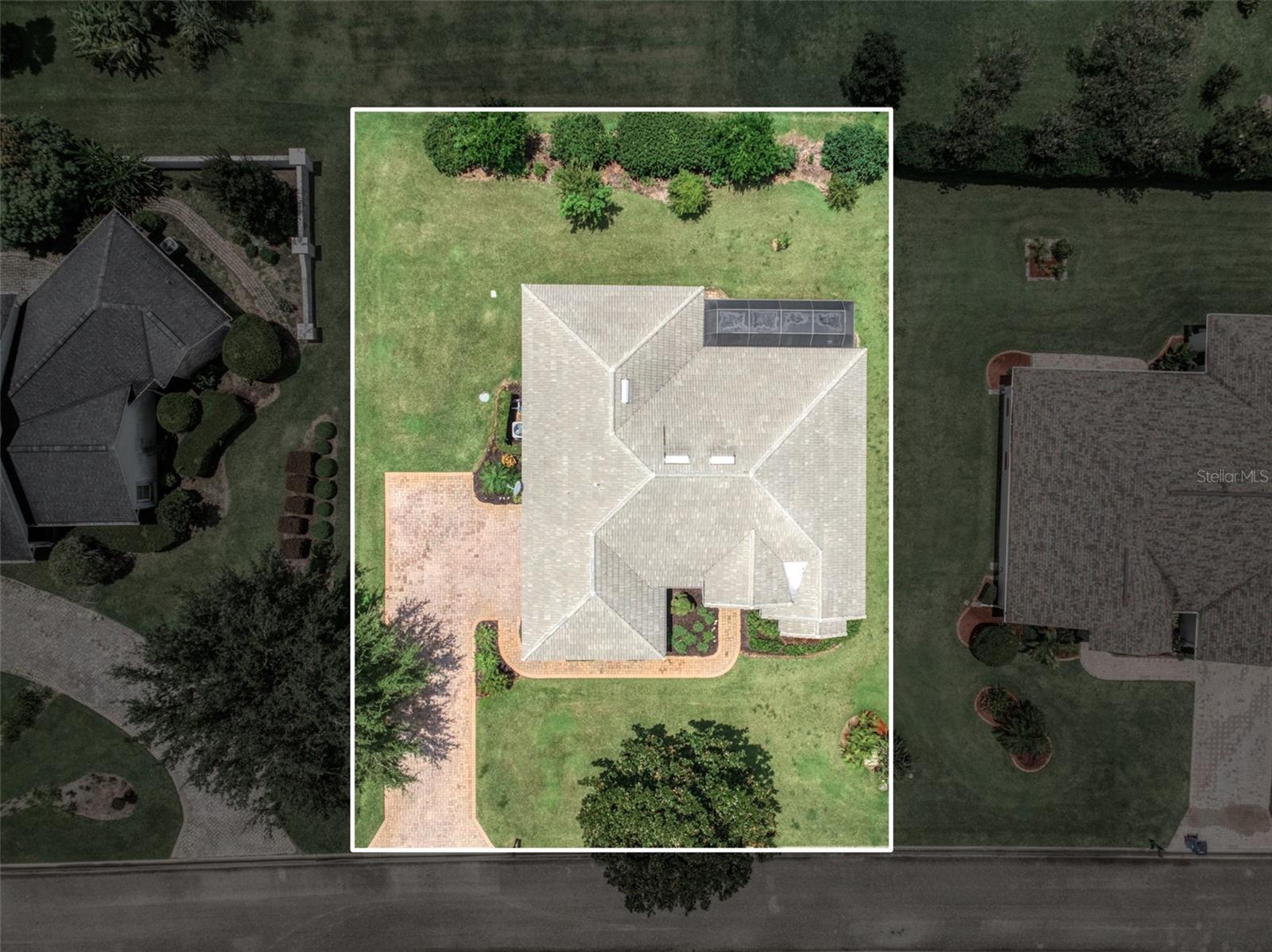
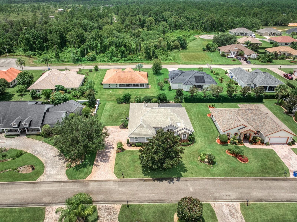
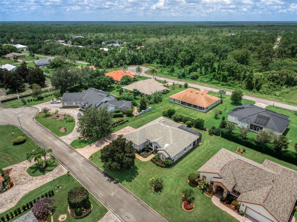
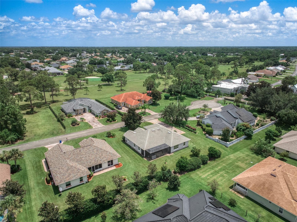
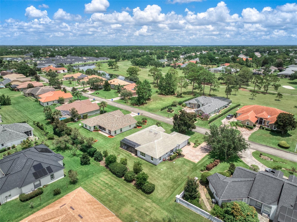
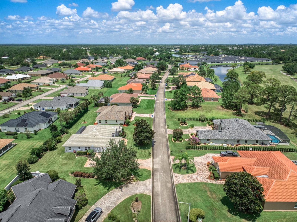
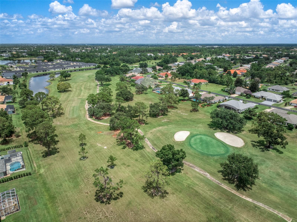
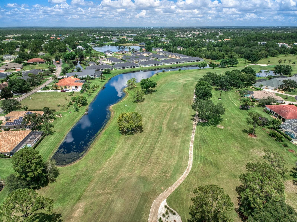
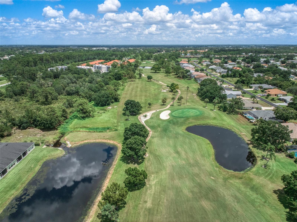
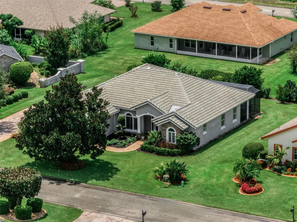
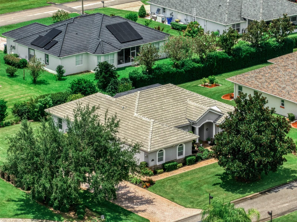
- MLS#: P4935795 ( Residential )
- Street Address: 5009 Magnolia Place
- Viewed: 22
- Price: $499,900
- Price sqft: $182
- Waterfront: No
- Year Built: 2005
- Bldg sqft: 2743
- Bedrooms: 3
- Total Baths: 3
- Full Baths: 2
- 1/2 Baths: 1
- Days On Market: 51
- Additional Information
- Geolocation: 27.5277 / -81.5315
- County: HIGHLANDS
- City: SEBRING
- Zipcode: 33872
- Subdivision: Sun N Lake

- DMCA Notice
-
DescriptionIn the sought after Magnolia Place community of Sun N Lakes, this home blends timeless style with everyday comfort and it starts from the top with a 2023 concrete barrel tile roof, a major upgrade built for beauty and durability. Inside, the open split bedroom floor plan is filled with light and features 12 foot vaulted ceilings, 8 foot doors, and a host of custom detailstray ceilings, angled ceramic tile floors, crown molding with accent lighting, 5 inch baseboards, rounded corners, and upgraded remote control ceiling fans. The kitchen offers solid wood cabinets, granite counters, under cabinet lighting, recessed lights, and stainless steel appliances less than four years old. A built in dry bar in the dining area serves as a coffee nook or cocktail station. The primary suite is a peaceful retreat with two walk in closets and a spa inspired bath boasting dual sinks, a walk in shower, private water closet, and linen closet. Two guest bedrooms, including one with a built in desk, share a full bath with a glass enclosed tub/shower combo. Step outside through hurricane rated sliding doors to a screened porch with paver flooringperfect for enjoying Floridas year round weather. The property runs on city water and sewer, features well irrigation, and has a professionally maintained lawn with regular fertilization and pest control. Living here means access to a community pool, clubhouse with restaurant, two premier golf courses (Deer Run & Turtle Run), plus on site police and fire services. All of this just minutes from Advent Hospital, shopping, dining, and more.
All
Similar
Features
Appliances
- Dishwasher
- Disposal
- Dryer
- Electric Water Heater
- Microwave
- Range
- Refrigerator
- Washer
Home Owners Association Fee
- 300.00
Carport Spaces
- 0.00
Close Date
- 0000-00-00
Cooling
- Central Air
Country
- US
Covered Spaces
- 0.00
Flooring
- Carpet
- Tile
Furnished
- Unfurnished
Garage Spaces
- 2.00
Heating
- Central
- Electric
Insurance Expense
- 0.00
Interior Features
- Ceiling Fans(s)
- Vaulted Ceiling(s)
Legal Description
- SUN N LAKE OF SEB UNIT 13 PB 9 PG 71 LOT 27 BLK 268 + INT IN PRIVATE ROADWAY
Levels
- One
Living Area
- 2253.00
Area Major
- 33872 - Sebring
Net Operating Income
- 0.00
Occupant Type
- Owner
Open Parking Spaces
- 0.00
Other Expense
- 0.00
Parcel Number
- C-04-34-28-130-2680-0270
Parking Features
- Garage Door Opener
Pets Allowed
- Yes
Possession
- Close Of Escrow
Property Condition
- Completed
Property Type
- Residential
Roof
- Tile
Sewer
- Public Sewer
Tax Year
- 2023
Township
- 34S
Utilities
- BB/HS Internet Available
- Cable Available
Views
- 22
Virtual Tour Url
- https://www.propertypanorama.com/instaview/stellar/P4935795
Water Source
- Private
- Public
- Well
Year Built
- 2005
Zoning Code
- R1A
Listing Data ©2025 Greater Fort Lauderdale REALTORS®
Listings provided courtesy of The Hernando County Association of Realtors MLS.
Listing Data ©2025 REALTOR® Association of Citrus County
Listing Data ©2025 Royal Palm Coast Realtor® Association
The information provided by this website is for the personal, non-commercial use of consumers and may not be used for any purpose other than to identify prospective properties consumers may be interested in purchasing.Display of MLS data is usually deemed reliable but is NOT guaranteed accurate.
Datafeed Last updated on October 2, 2025 @ 12:00 am
©2006-2025 brokerIDXsites.com - https://brokerIDXsites.com
