Share this property:
Contact Tyler Fergerson
Schedule A Showing
Request more information
- Home
- Property Search
- Search results
- 386 Feltrim Reserve Boulevard 386, DAVENPORT, FL 33837
Property Photos
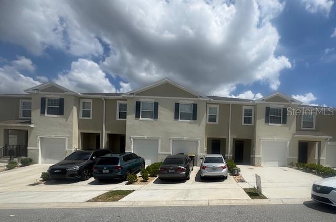

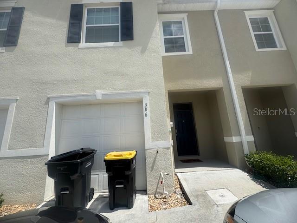
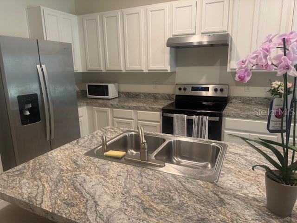
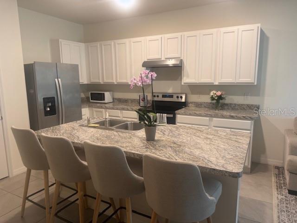
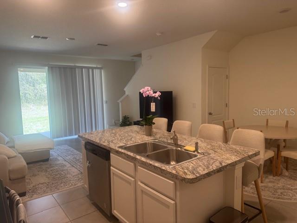
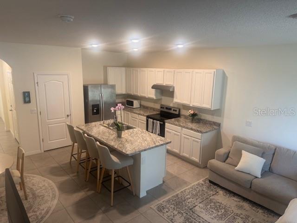
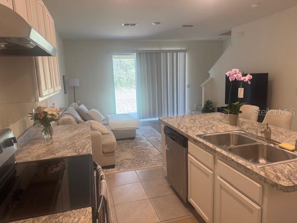
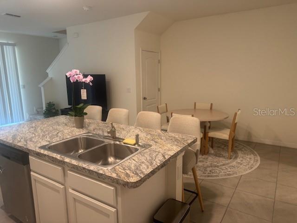
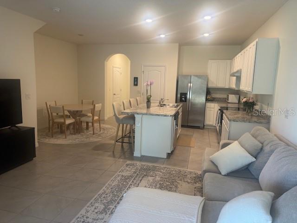
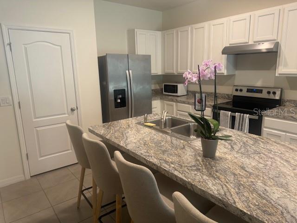
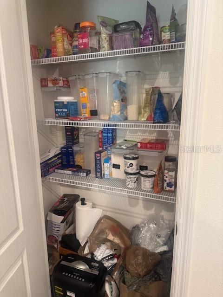
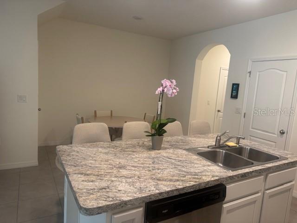
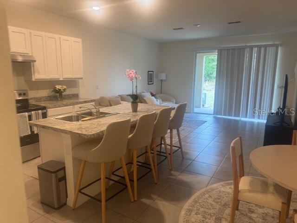
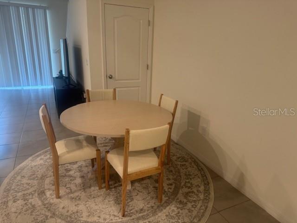
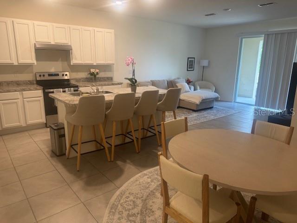
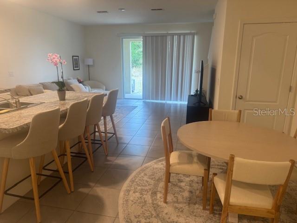
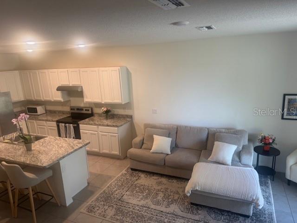
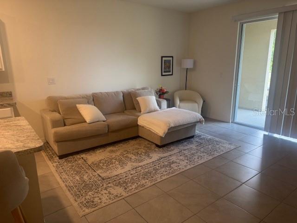
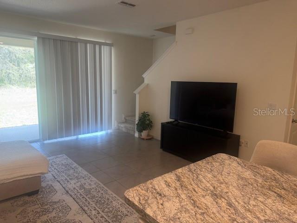
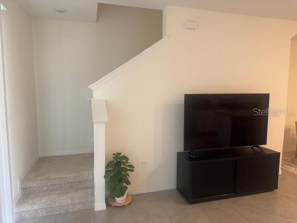
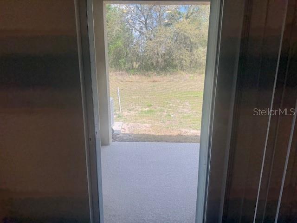
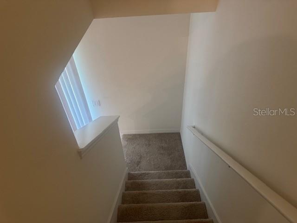
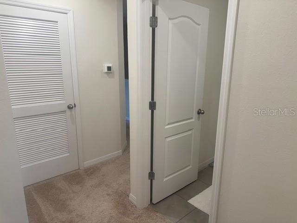
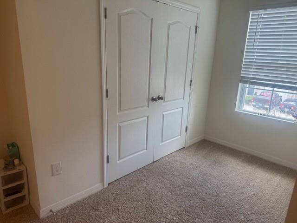
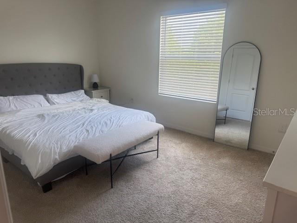
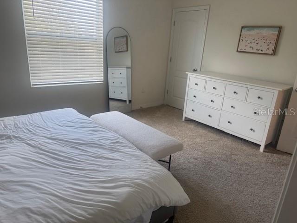
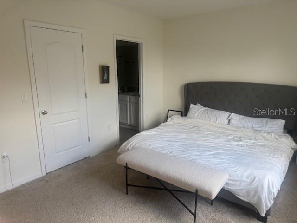
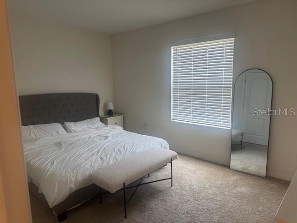
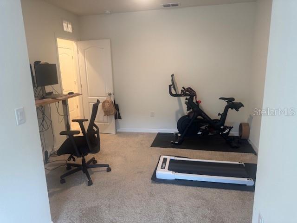
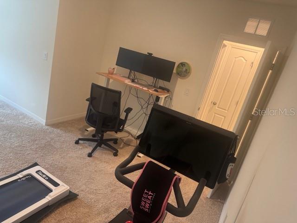
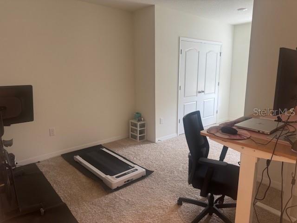
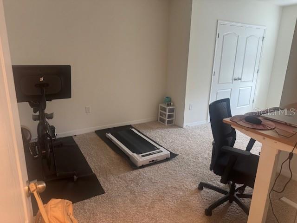
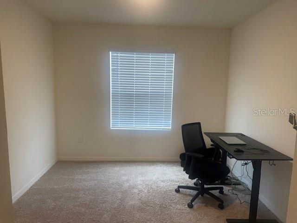
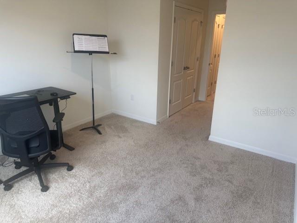
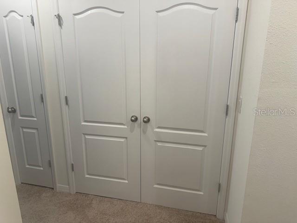
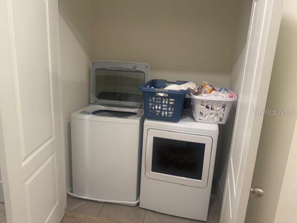
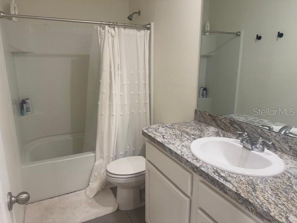
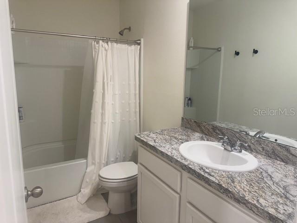
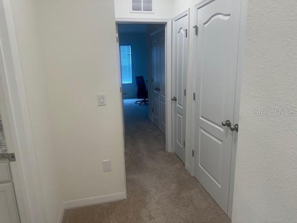
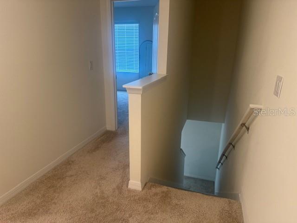
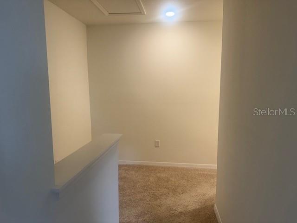
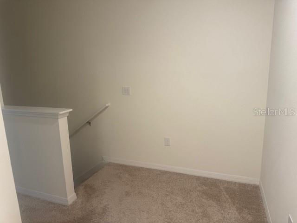
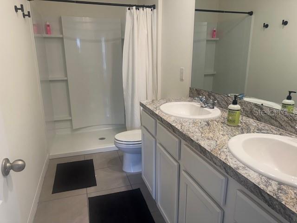
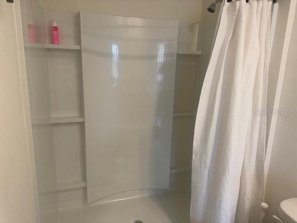
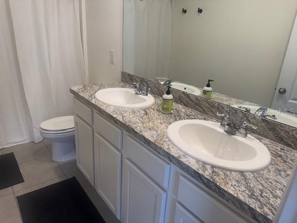
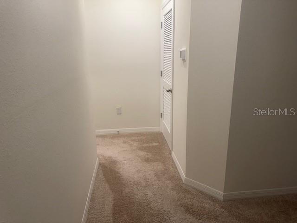
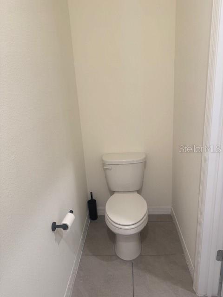
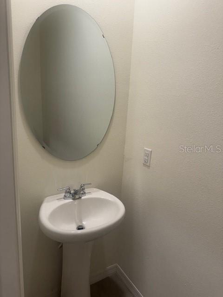
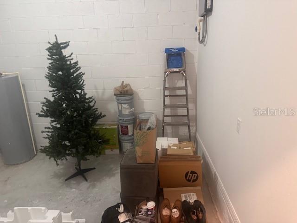
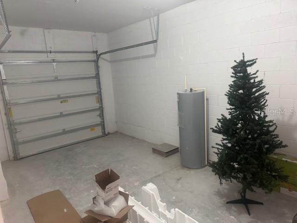
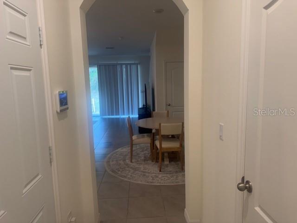
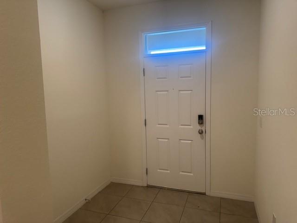
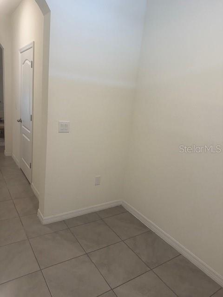
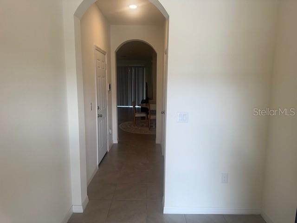
- MLS#: P4934415 ( Residential )
- Street Address: 386 Feltrim Reserve Boulevard 386
- Viewed: 48
- Price: $305,000
- Price sqft: $147
- Waterfront: No
- Year Built: 2022
- Bldg sqft: 2075
- Bedrooms: 3
- Total Baths: 3
- Full Baths: 2
- 1/2 Baths: 1
- Garage / Parking Spaces: 1
- Days On Market: 167
- Additional Information
- Geolocation: 28.1873 / -81.6473
- County: POLK
- City: DAVENPORT
- Zipcode: 33837
- Subdivision: Feltrim Reserve
- Building: Feltrim Reserve
- Provided by: FLORIDA REALTY MARKETPLACE
- Contact: Linda Wilson
- 863-877-1915

- DMCA Notice
-
DescriptionWELCOME TO FELTRIM RESERVE. This 3/2.5 is move in ready and conveniently located close to all shopping, medical and minutes from I 4. Minutes from major attractions such as Disney, Legoland and Universal. 45 Minutes to either coast so beaches are not far. Upon entering this beautiful townhome you will be greeted by a huge foyer, which is Spacious and has plenty of room for your outdoor clothing/shoes. Once inside you will notice the big open floor plan with an inviting family room. There is a separate dining area off the kitchen. The kitchen boasts a huge Island that also serves as a major gathering area for all guests. Upstairs you will find the primary bedroom on one side and two spacious spare bedrooms on the other side. Laundry is also located upstairs, behind double doors in the oversized hallway. The primary bedroom has an en suite with double sink vanity and step in shower. A walk in closet. The main bath is located down the hall close to the spare bedrooms for added convenience. Enjoy morning coffee or quite evenings on the huge beautiful covered lani. 3sliding glass doors lead to the covered lani from the family room. There is a one car garage and a two car driveway. Call today for a showing. Buyer is responsible for verifying all measurements and current HOA fee.
All
Similar
Features
Appliances
- Cooktop
- Dishwasher
- Dryer
- Electric Water Heater
- Refrigerator
- Washer
Home Owners Association Fee
- 156.00
Home Owners Association Fee Includes
- None
Association Name
- KENNY GARRETT
Builder Name
- DR HORTON
Carport Spaces
- 0.00
Close Date
- 0000-00-00
Cooling
- Central Air
Country
- US
Covered Spaces
- 0.00
Exterior Features
- Lighting
Flooring
- Carpet
- Tile
Garage Spaces
- 1.00
Heating
- Central
- Heat Pump
Insurance Expense
- 0.00
Interior Features
- Kitchen/Family Room Combo
- Open Floorplan
- PrimaryBedroom Upstairs
Legal Description
- FELTRIM RESERVE PB 176 PG 11-13 LOT 109
Levels
- Two
Living Area
- 1672.00
Area Major
- 33837 - Davenport
Net Operating Income
- 0.00
Occupant Type
- Owner
Open Parking Spaces
- 0.00
Other Expense
- 0.00
Parcel Number
- 27-26-30-708004-001090
Parking Features
- Driveway
- Garage Door Opener
Pets Allowed
- Yes
Property Condition
- Completed
Property Type
- Residential
Roof
- Shingle
Sewer
- Public Sewer
Tax Year
- 2024
Township
- 26
Unit Number
- 386
Utilities
- Cable Available
- Cable Connected
- Electricity Connected
- Water Connected
Views
- 48
Virtual Tour Url
- https://www.propertypanorama.com/instaview/stellar/P4934415
Water Source
- Public
Year Built
- 2022
Listing Data ©2025 Greater Fort Lauderdale REALTORS®
Listings provided courtesy of The Hernando County Association of Realtors MLS.
Listing Data ©2025 REALTOR® Association of Citrus County
Listing Data ©2025 Royal Palm Coast Realtor® Association
The information provided by this website is for the personal, non-commercial use of consumers and may not be used for any purpose other than to identify prospective properties consumers may be interested in purchasing.Display of MLS data is usually deemed reliable but is NOT guaranteed accurate.
Datafeed Last updated on September 23, 2025 @ 12:00 am
©2006-2025 brokerIDXsites.com - https://brokerIDXsites.com
