Share this property:
Contact Tyler Fergerson
Schedule A Showing
Request more information
- Home
- Property Search
- Search results
- 3905 Osprey Pointe Circle, WINTER HAVEN, FL 33884
Property Photos
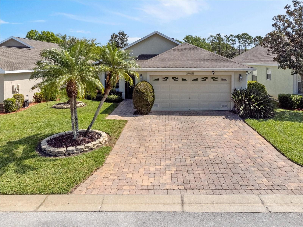

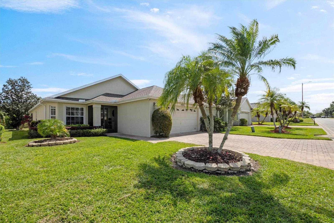
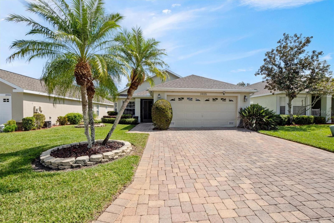
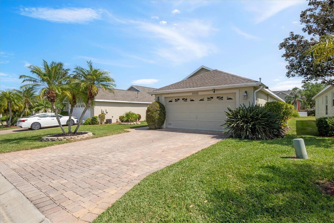
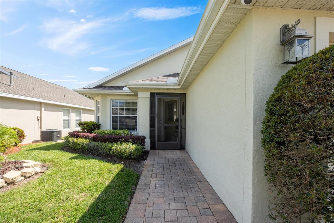
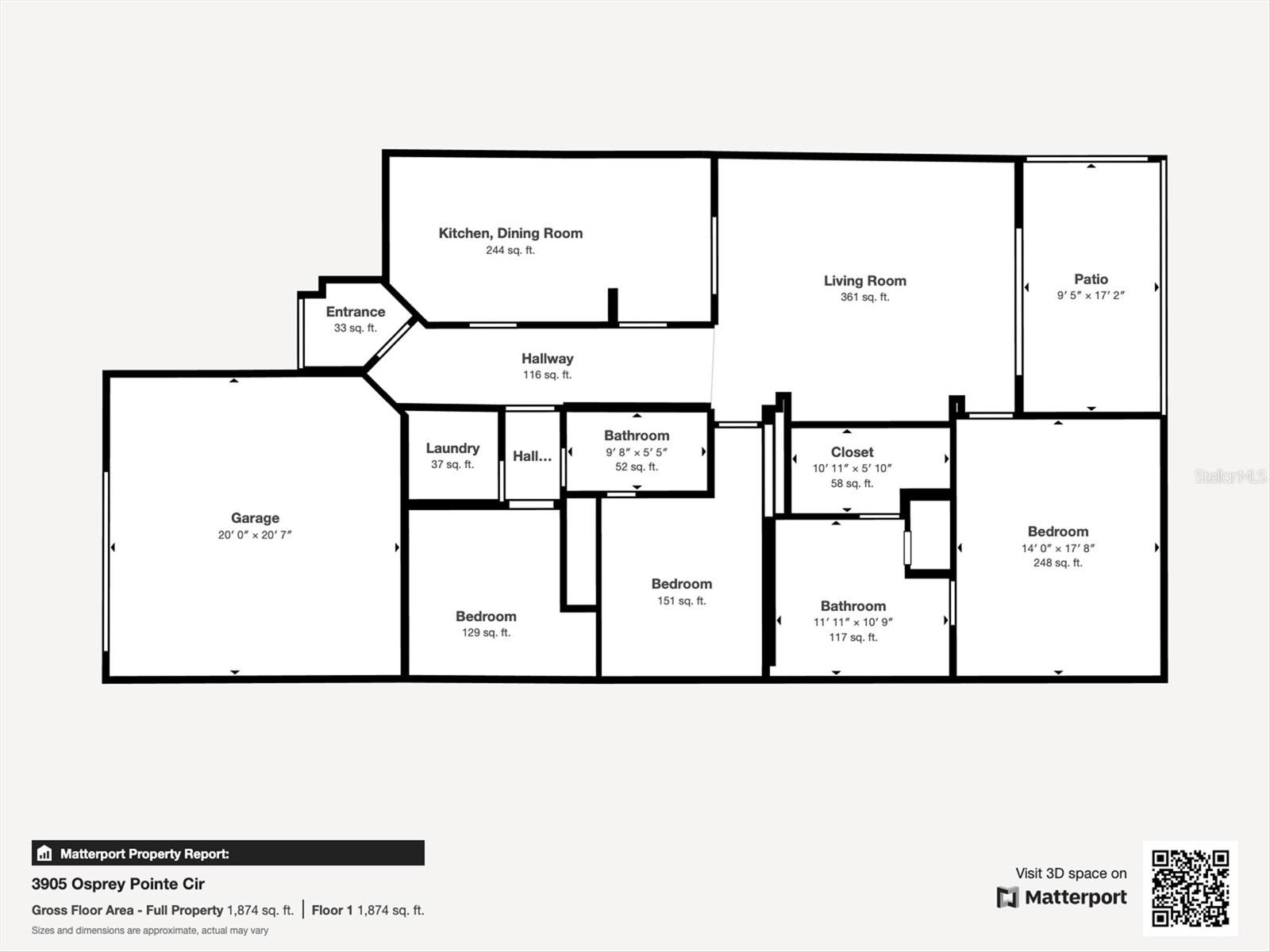
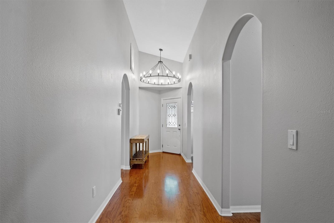
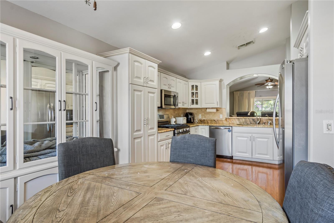
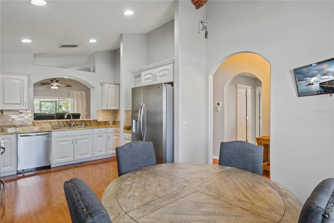
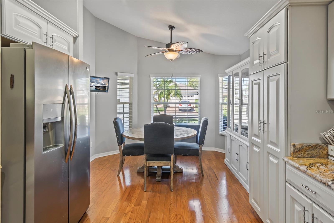
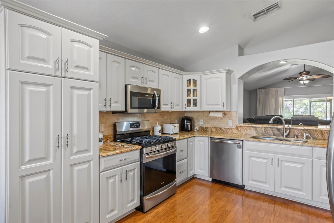
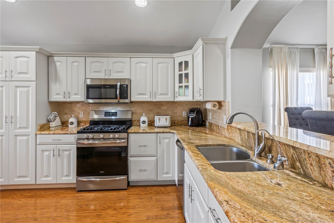
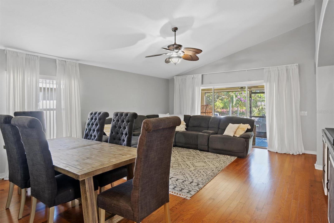
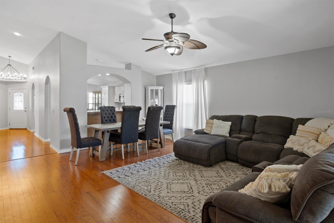
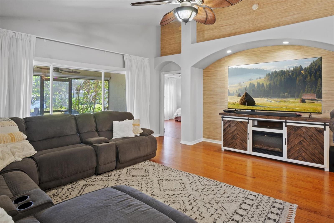
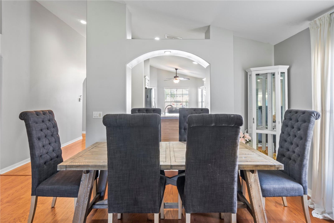
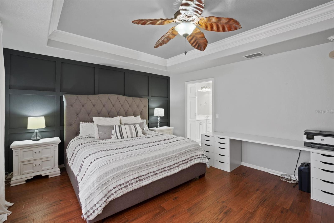
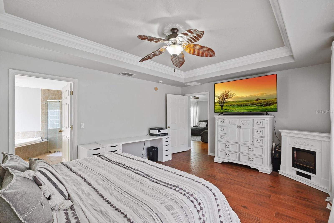
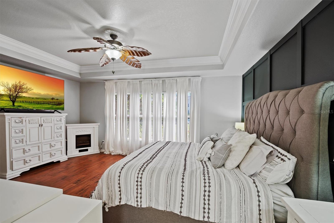
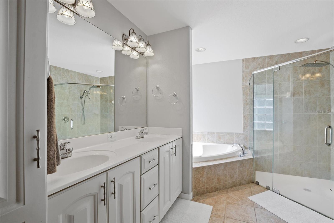
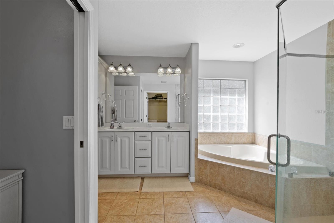
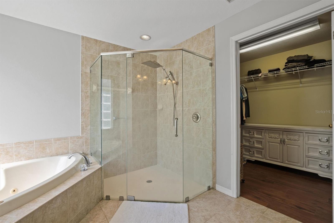
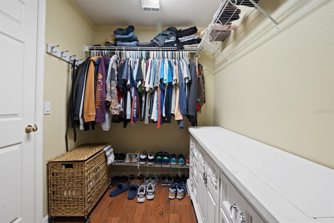
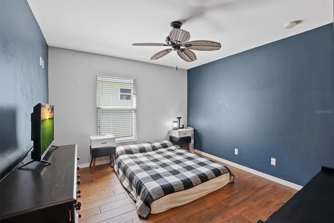
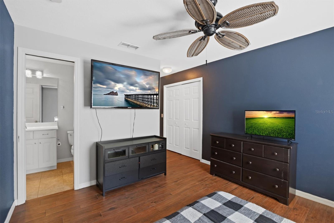
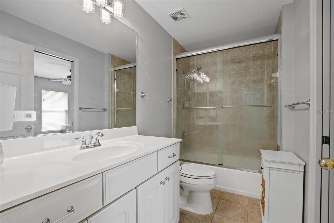
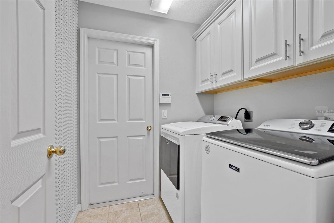
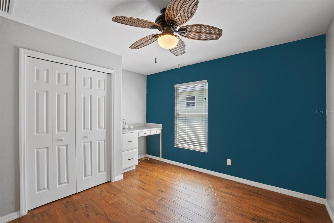
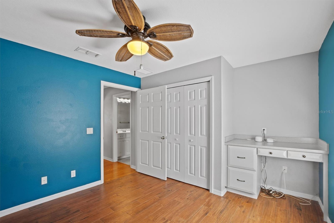
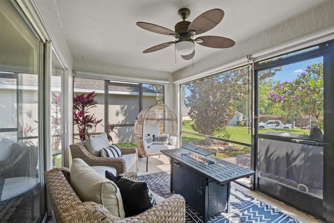
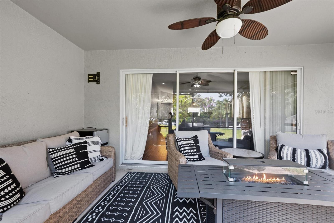
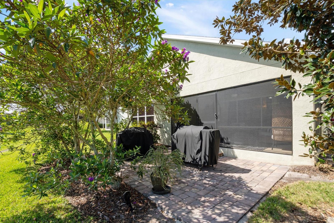
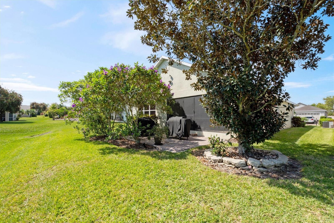
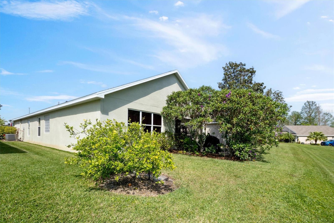
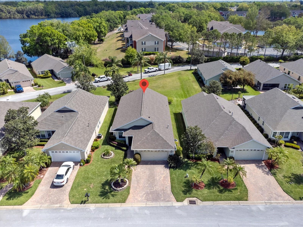
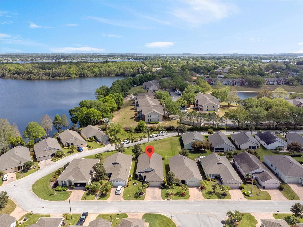
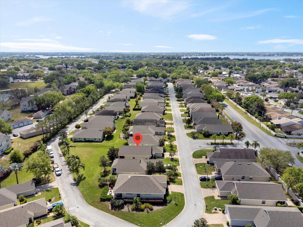
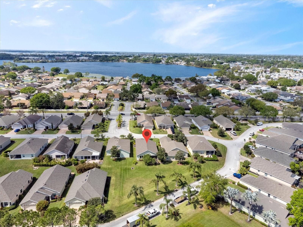
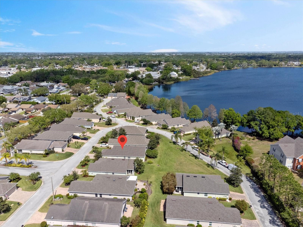
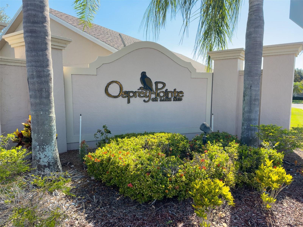
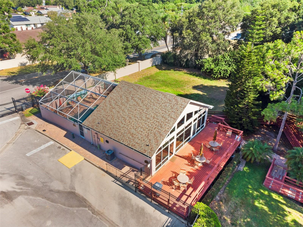
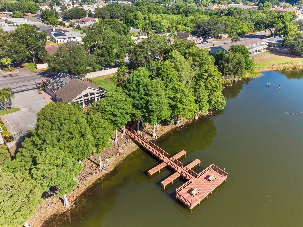
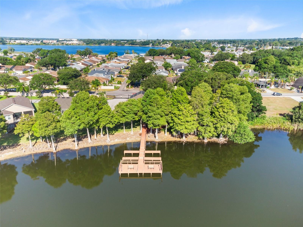
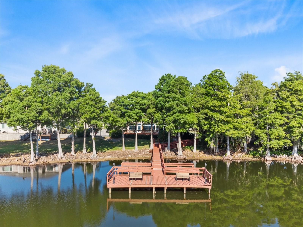
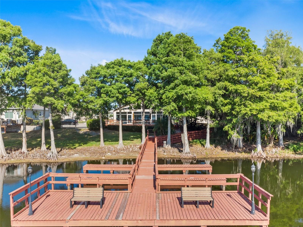
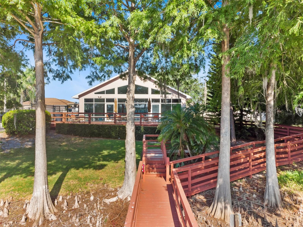
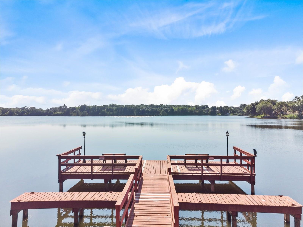
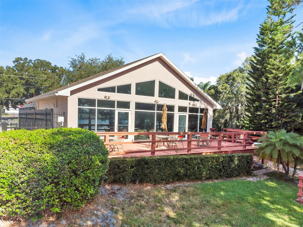
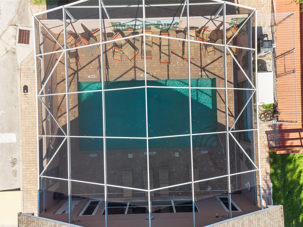
- MLS#: P4934124 ( Residential )
- Street Address: 3905 Osprey Pointe Circle
- Viewed: 52
- Price: $315,000
- Price sqft: $135
- Waterfront: No
- Year Built: 2005
- Bldg sqft: 2328
- Bedrooms: 3
- Total Baths: 2
- Full Baths: 2
- Garage / Parking Spaces: 2
- Days On Market: 34
- Additional Information
- Geolocation: 27.9927 / -81.6725
- County: POLK
- City: WINTER HAVEN
- Zipcode: 33884
- Subdivision: Osprey Pointe
- Elementary School: Garden Grove Elem
- Middle School: Denison Middle
- High School: Winter Haven Senior
- Provided by: STRAIGHT UP REALTY & PM LLC
- Contact: Cole Bataille
- 863-698-7547

- DMCA Notice
-
DescriptionThis home is top notch and built to last. Located in Osprey Pointe on Lake Ned, this 3 bedroom, 2 bathroom home has over 1700 square feet of living space and a gorgeous open concept floor plan. As you walk in the front door, you are greeted with vaulted ceilings through the kitchen, nook and great room. The kitchen is a dream with a natural gas range, upgraded cabinets and granite counter tops. The huge sliding glass door offers a great view to your screened in lanai and backyard. The primary suite has a beautiful tray ceiling, wood look tile, crown molding and a ceiling fan. Relax in the spacious master bath with your jetted tub, separate shower and walk in closet. The community offers a dock, clubhouse and pool. This house was built with solid concrete walls designed to withstand the elements. You'll be minutes from great shopping, restaurants, grocery stores, medical facilities and Legoland! This home is in great shape and has a wonderful location. It will not last long, come see it before it's gone. Roof replacement in 2022 and new gas water heater in 2023
All
Similar
Features
Appliances
- Dishwasher
- Disposal
- Dryer
- Gas Water Heater
- Microwave
- Range
- Refrigerator
- Washer
Home Owners Association Fee
- 185.00
Association Name
- Cathy Nice
Association Phone
- 863-808-0445
Carport Spaces
- 0.00
Close Date
- 0000-00-00
Cooling
- Central Air
Country
- US
Covered Spaces
- 0.00
Exterior Features
- Sliding Doors
Flooring
- Tile
- Wood
Garage Spaces
- 2.00
Heating
- Heat Pump
High School
- Winter Haven Senior
Insurance Expense
- 0.00
Interior Features
- Ceiling Fans(s)
- Open Floorplan
- Thermostat
- Tray Ceiling(s)
Legal Description
- OSPREY POINTE PLAT BOOK 128 PGS 45 & 46 LOT 55
Levels
- One
Living Area
- 1729.00
Lot Features
- In County
- Paved
Middle School
- Denison Middle
Area Major
- 33884 - Winter Haven / Cypress Gardens
Net Operating Income
- 0.00
Occupant Type
- Owner
Open Parking Spaces
- 0.00
Other Expense
- 0.00
Parcel Number
- 26-29-01-663573-000550
Pets Allowed
- Cats OK
- Dogs OK
Possession
- Close Of Escrow
Property Type
- Residential
Roof
- Shingle
School Elementary
- Garden Grove Elem
Sewer
- Public Sewer
Style
- Florida
Tax Year
- 2024
Township
- 29
Utilities
- Cable Connected
- Electricity Connected
- Natural Gas Connected
- Sewer Connected
- Sprinkler Meter
- Water Connected
Views
- 52
Virtual Tour Url
- https://my.matterport.com/show/?m=uM9ffscgoyM&brand=0
Water Source
- Public
Year Built
- 2005
Listing Data ©2025 Greater Fort Lauderdale REALTORS®
Listings provided courtesy of The Hernando County Association of Realtors MLS.
Listing Data ©2025 REALTOR® Association of Citrus County
Listing Data ©2025 Royal Palm Coast Realtor® Association
The information provided by this website is for the personal, non-commercial use of consumers and may not be used for any purpose other than to identify prospective properties consumers may be interested in purchasing.Display of MLS data is usually deemed reliable but is NOT guaranteed accurate.
Datafeed Last updated on April 20, 2025 @ 12:00 am
©2006-2025 brokerIDXsites.com - https://brokerIDXsites.com
