- Home
- Property Search
- Search results
- 100 Heatherwood Boulevard, LAKE WALES, FL 33859
Property Photos
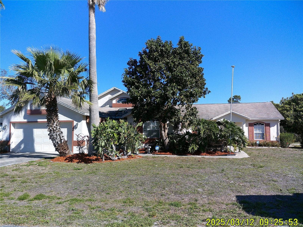

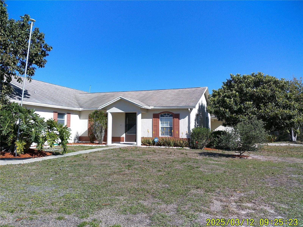
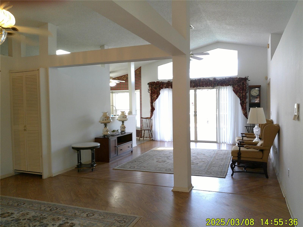
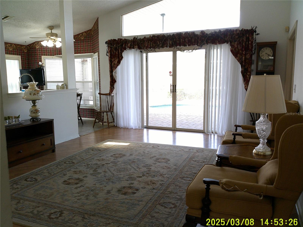
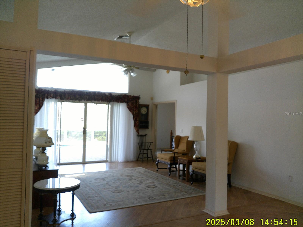
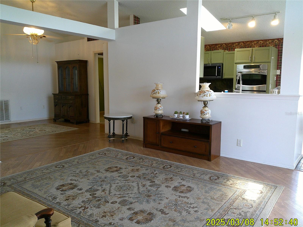
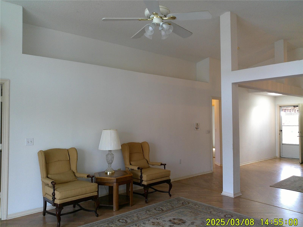
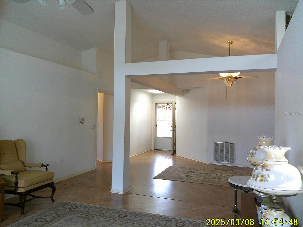
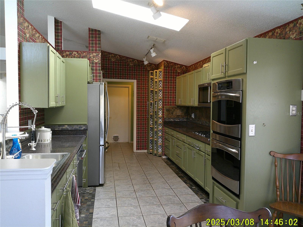
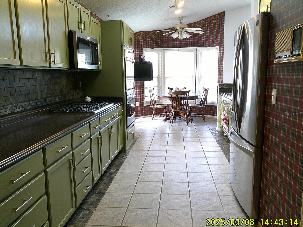
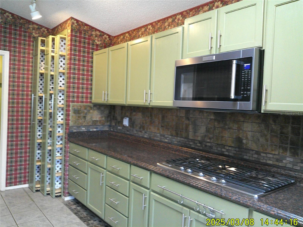
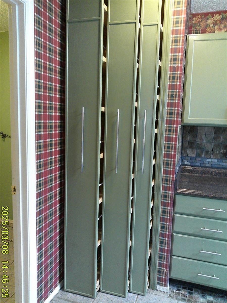
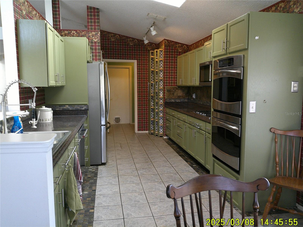
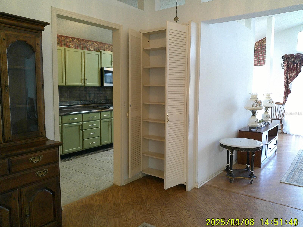
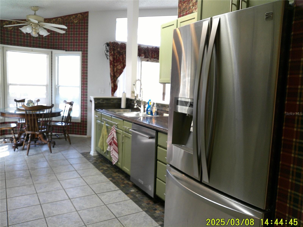
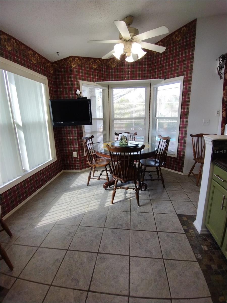
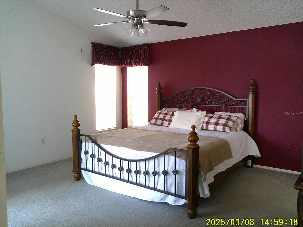
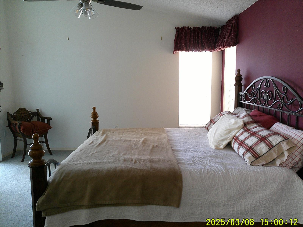
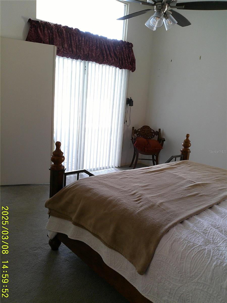
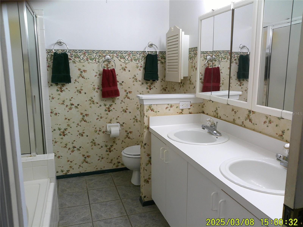
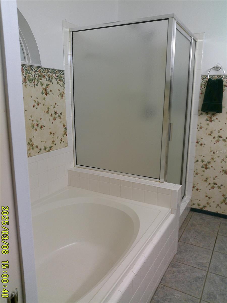
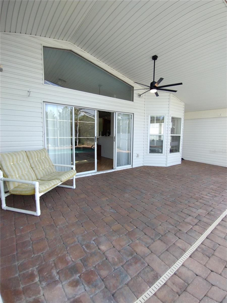
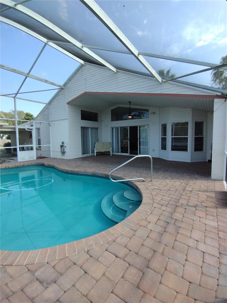
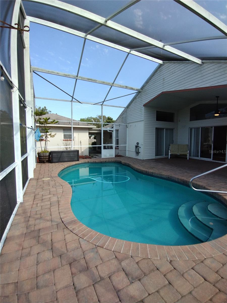
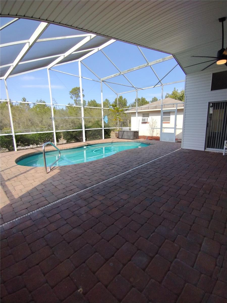
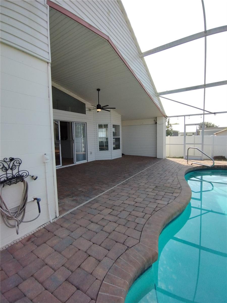
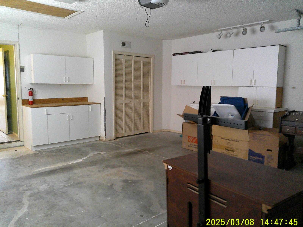
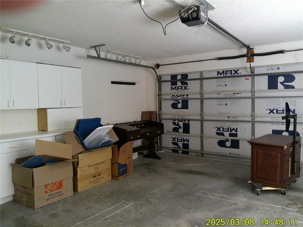
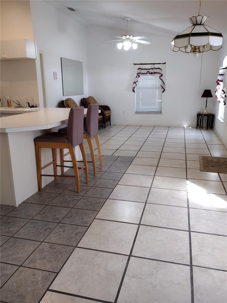
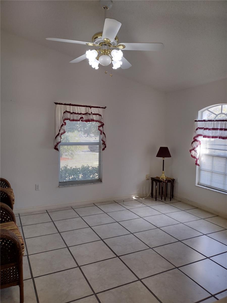
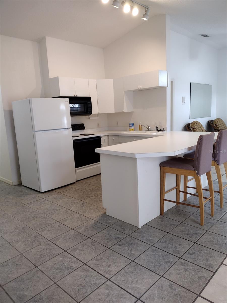
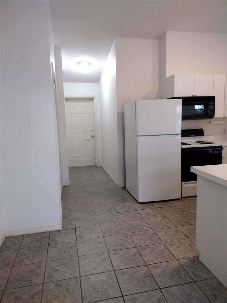
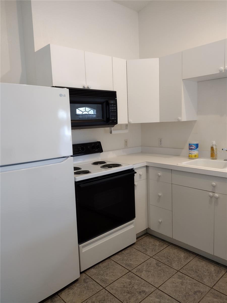
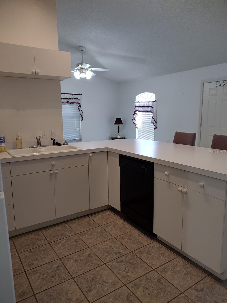
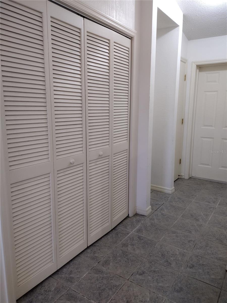
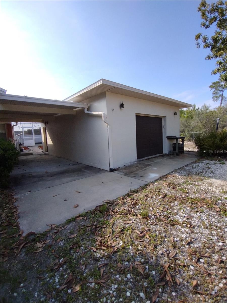
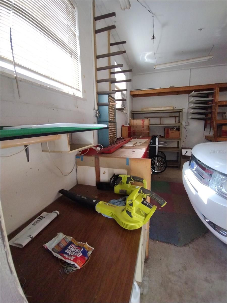
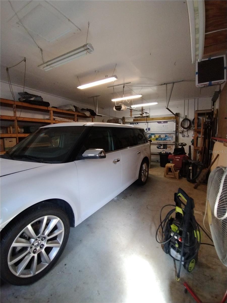
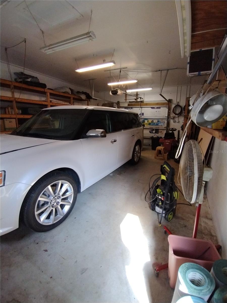
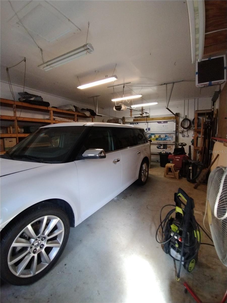
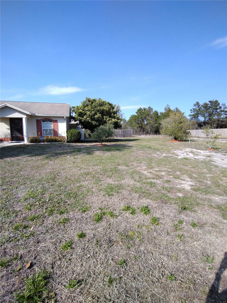
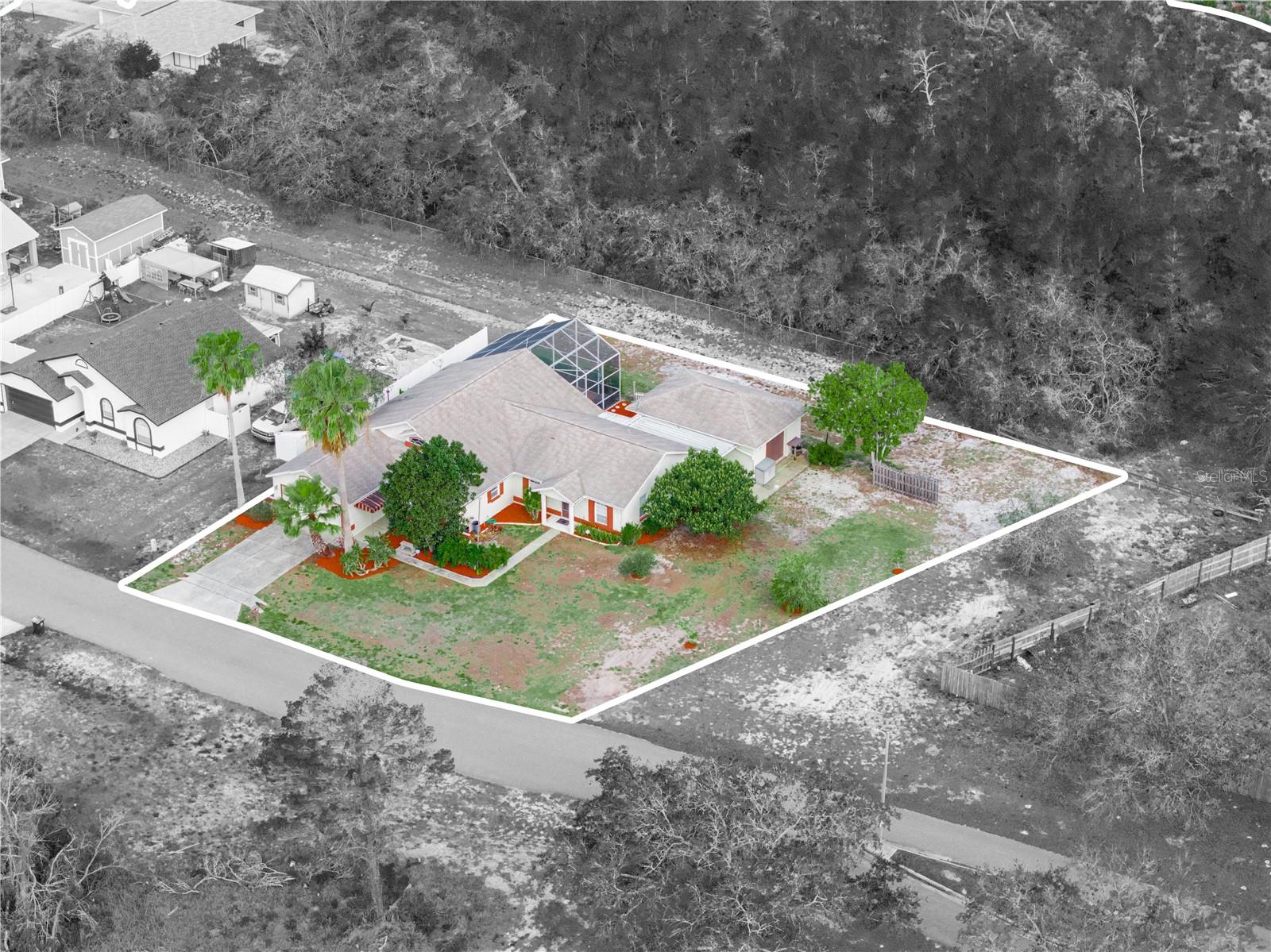
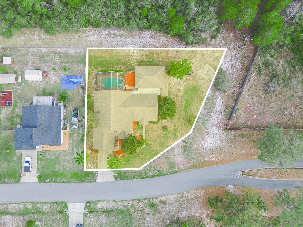
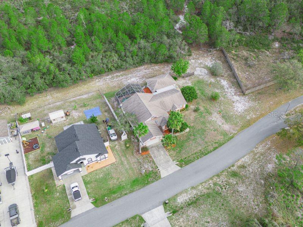
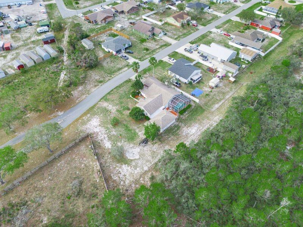
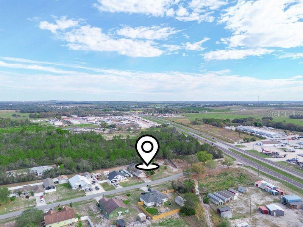
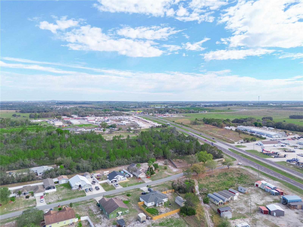
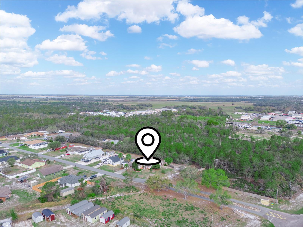
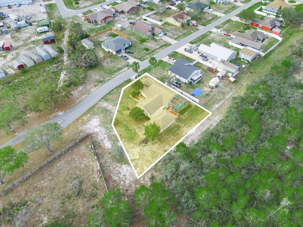
- MLS#: P4934074 ( Residential )
- Street Address: 100 Heatherwood Boulevard
- Viewed: 86
- Price: $399,000
- Price sqft: $129
- Waterfront: No
- Year Built: 1993
- Bldg sqft: 3101
- Bedrooms: 4
- Total Baths: 3
- Full Baths: 3
- Garage / Parking Spaces: 4
- Days On Market: 38
- Additional Information
- Geolocation: 27.8366 / -81.5896
- County: POLK
- City: LAKE WALES
- Zipcode: 33859
- Subdivision: Heatherwood Sub
- Elementary School: Babson Park Elem
- Middle School: Mclaughlin Middle
- High School: Frostproof Middle Senior Hig
- Provided by: C BUDDY JOHNSON REALTY, LLC
- Contact: Glenn Barron
- 863-967-6200

- DMCA Notice
-
DescriptionThis custom built 3 bedroom/ 2 bath home with attached 1 bedroom/ 1 bath IN LAW SUITE is a solid masterpiece offering style and grace. It is located on over a third of an acre on a dead end boulevard in a small community just off Hwy 27. A lush and landscaped front entrance opens to an open living room with vaulted ceilings and stylish beams from floor to ceiling. The dining area is to the left and light pours in from the sliding doors that lead to the beautiful pool area. The kitchen is a dream with rows of custom built cabinets, two built in ovens, gas stove top, double stainless sink and custom built pantry featuring three pull out storage sliders with shelves from top to bottom. A charming and inviting breakfast nook looks out onto the expansive pool deck. The primary bedroom has French doors that open off of the pool corner of the livingroom and has a spacious walk in closet and a sliding door to the pool area. The primary bath features double sinks and Both garden tub and separate shower. Split bedrooms two and three and 2nd full bath are tucked off a small hallway. Your inside laundry room is just off the kitchen. The attached two car garage that is loaded with storage cabinets. The UNIQUE FEATURE of this home is the attached In Law Suite that is perfect for elderly parents, young adults living at home or as a rental for extra income. It is totally PRIVATE with a separate entrance and plenty of parking, and not only that but it offers a very attractive and roomy 812 Sq Ft of living space. It features a large living room, dining area, nice sized kitchen, laundry closet for a stackable washer/ dryer, a large bedroom and full bath with shower. The screened pool area is beautiful,featuring not only the large in ground pool, but an enormous pavered deck. Imagine the hours of relaxing or entertaining that could be done here. And last, but certainly not least, is the block workshop/ one car garage. Woodworking, gardening, crafts, parking that classic car, whatever, you are all set. This home has to be seen to be appreciated. Call today to make your appointment.
All
Similar
Features
Appliances
- Dishwasher
- Electric Water Heater
- Microwave
- Range
Home Owners Association Fee
- 149.00
Association Name
- Derek Hole
Association Phone
- 863-514-3636
Carport Spaces
- 1.00
Close Date
- 0000-00-00
Cooling
- Central Air
Country
- US
Covered Spaces
- 0.00
Exterior Features
- Sidewalk
- Sliding Doors
Flooring
- Carpet
- Ceramic Tile
- Laminate
Furnished
- Unfurnished
Garage Spaces
- 3.00
Heating
- Central
- Electric
High School
- Frostproof Middle - Senior High
Insurance Expense
- 0.00
Interior Features
- Built-in Features
- Ceiling Fans(s)
- Eat-in Kitchen
- Primary Bedroom Main Floor
- Skylight(s)
- Solid Wood Cabinets
- Split Bedroom
- Vaulted Ceiling(s)
- Window Treatments
Legal Description
- HEATHERWOOD SUBDIVISION UNIT ONE PB 94 PG 13 LOT 17
Levels
- One
Living Area
- 2385.00
Lot Features
- Landscaped
- Level
- Oversized Lot
- Street Dead-End
- Paved
Middle School
- Mclaughlin Middle
Area Major
- 33859 - Lake Wales
Net Operating Income
- 0.00
Occupant Type
- Vacant
Open Parking Spaces
- 0.00
Other Expense
- 0.00
Other Structures
- Workshop
Parcel Number
- 27-30-26-927301-000170
Parking Features
- Driveway
- Garage Door Opener
- Workshop in Garage
Pets Allowed
- Cats OK
- Dogs OK
- Yes
Pool Features
- Gunite
- In Ground
- Screen Enclosure
Possession
- Close Of Escrow
Property Type
- Residential
Roof
- Shingle
School Elementary
- Babson Park Elem
Sewer
- Septic Tank
Style
- Custom
Tax Year
- 2024
Township
- 30
Utilities
- BB/HS Internet Available
- Cable Available
- Electricity Connected
- Propane
- Water Connected
Views
- 86
Virtual Tour Url
- https://www.propertypanorama.com/instaview/stellar/P4934074
Water Source
- Public
Year Built
- 1993
Listing Data ©2025 Greater Fort Lauderdale REALTORS®
Listings provided courtesy of The Hernando County Association of Realtors MLS.
Listing Data ©2025 REALTOR® Association of Citrus County
Listing Data ©2025 Royal Palm Coast Realtor® Association
The information provided by this website is for the personal, non-commercial use of consumers and may not be used for any purpose other than to identify prospective properties consumers may be interested in purchasing.Display of MLS data is usually deemed reliable but is NOT guaranteed accurate.
Datafeed Last updated on April 21, 2025 @ 12:00 am
©2006-2025 - https://