Share this property:
Contact Tyler Fergerson
Schedule A Showing
Request more information
- Home
- Property Search
- Search results
- 4765 Lantern Court, ORLANDO, FL 32808
Property Photos
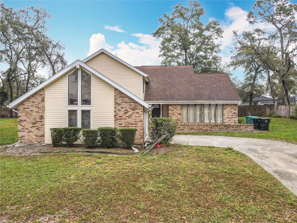

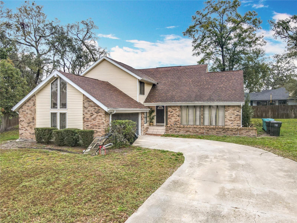
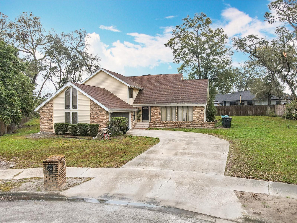
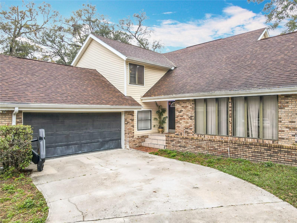
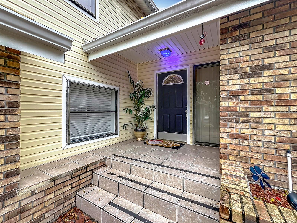
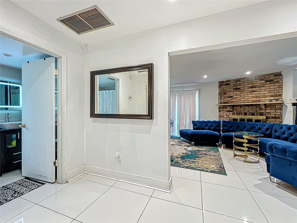
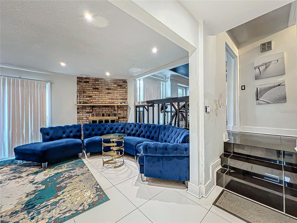
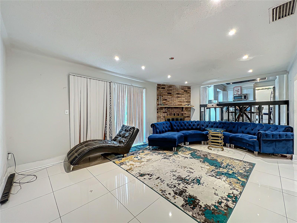
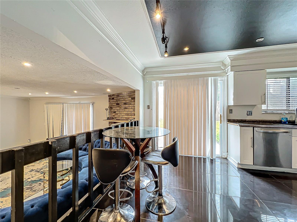
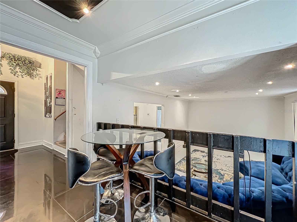
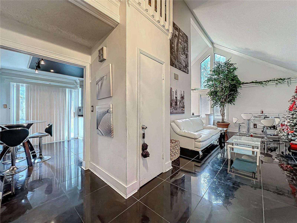
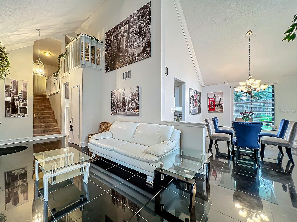
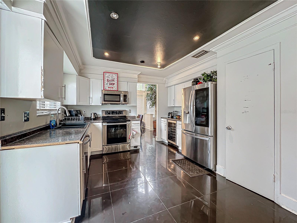
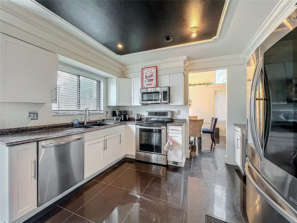
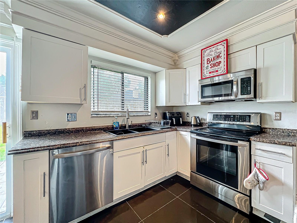
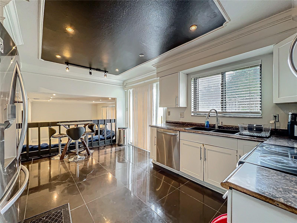
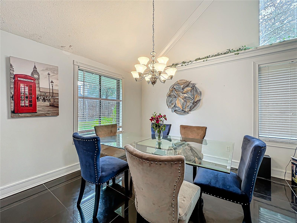
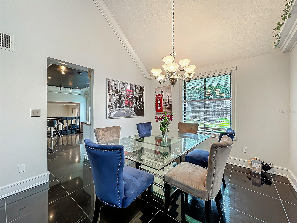
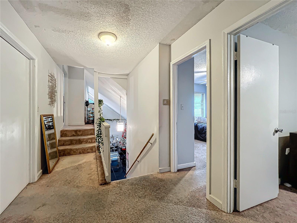
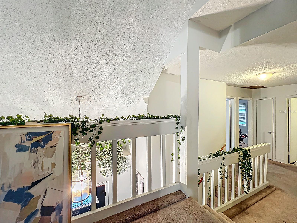
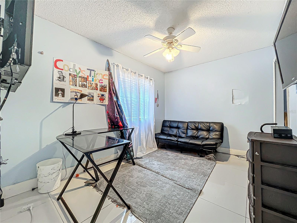
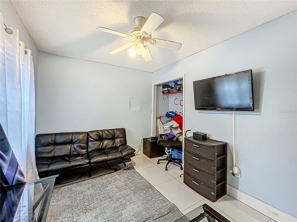
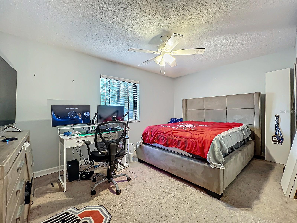
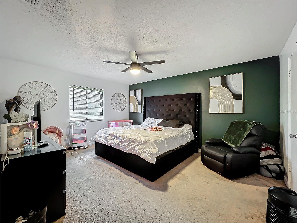
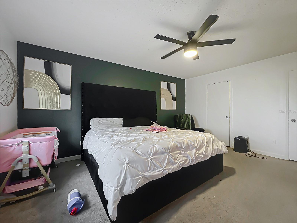
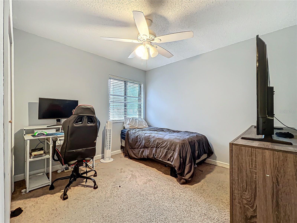
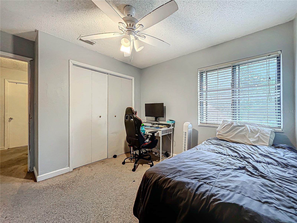
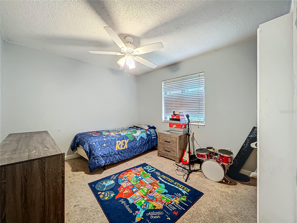
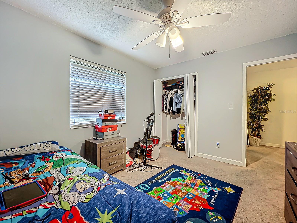
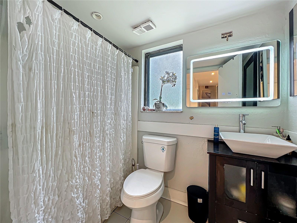
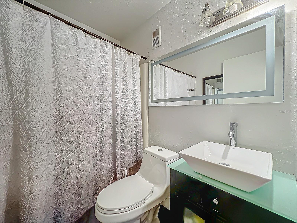
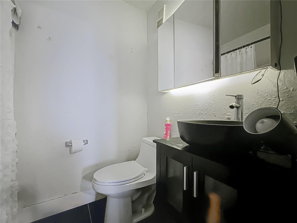
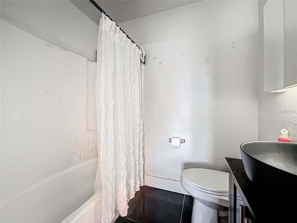
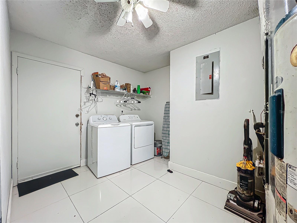
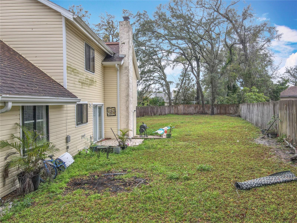
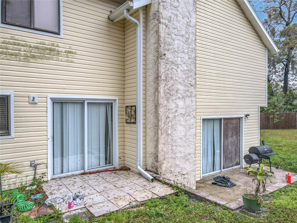
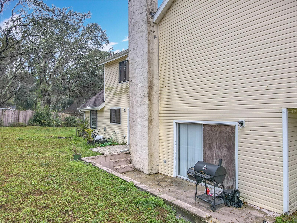
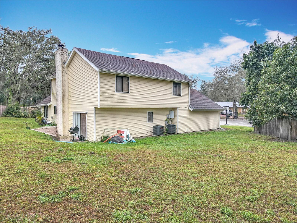
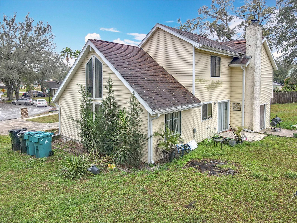
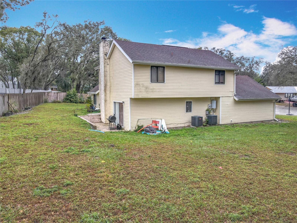
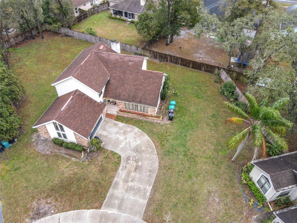
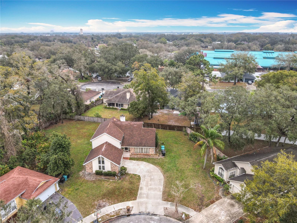
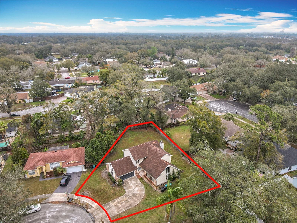
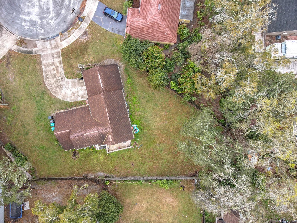
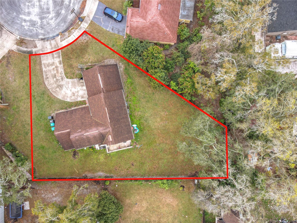
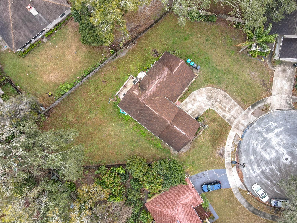
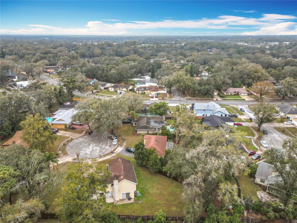
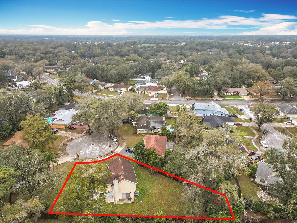
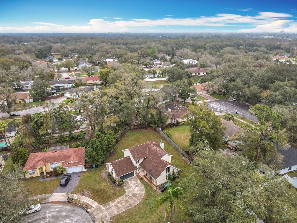
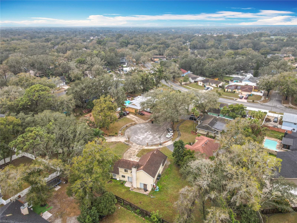
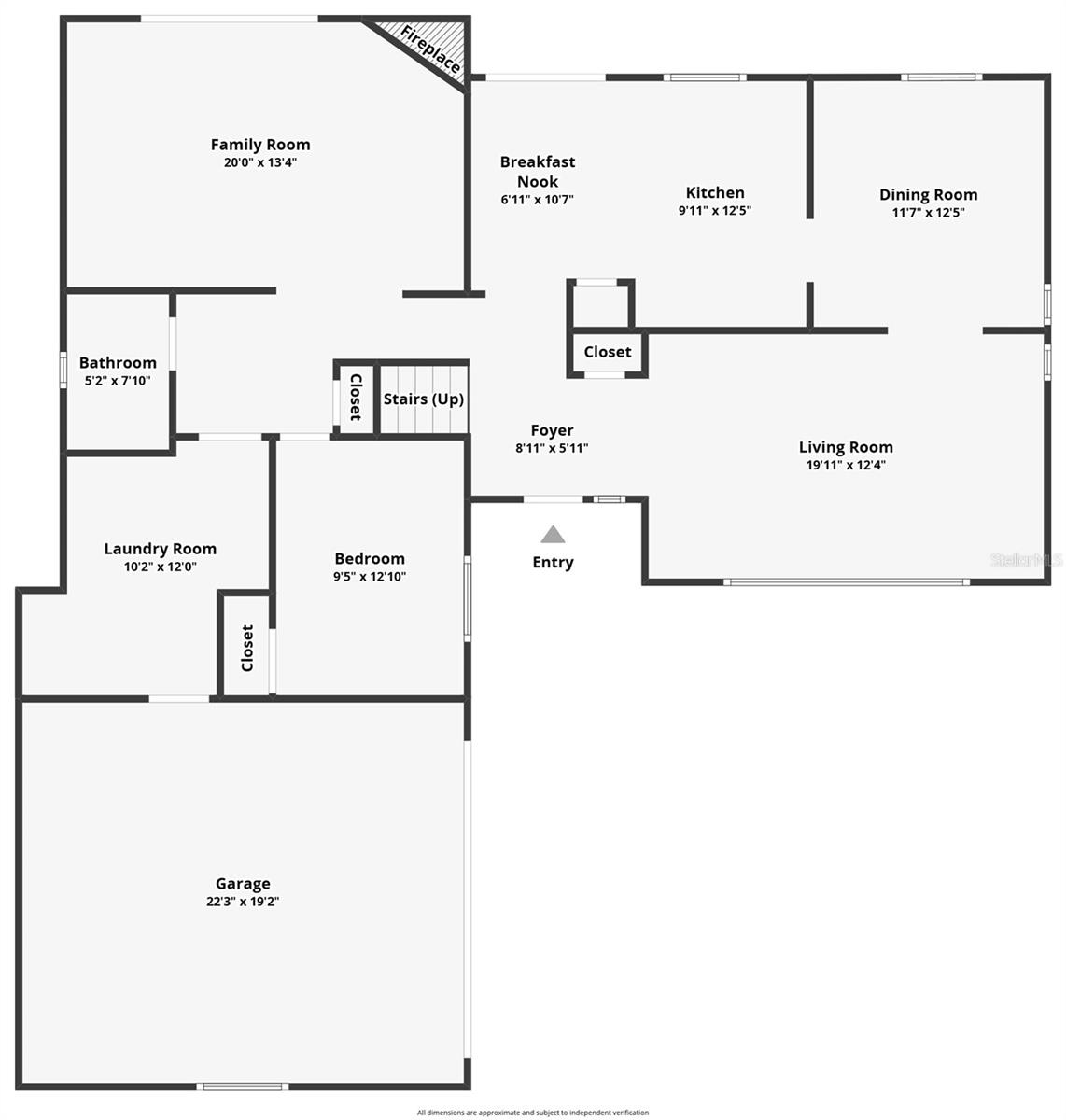
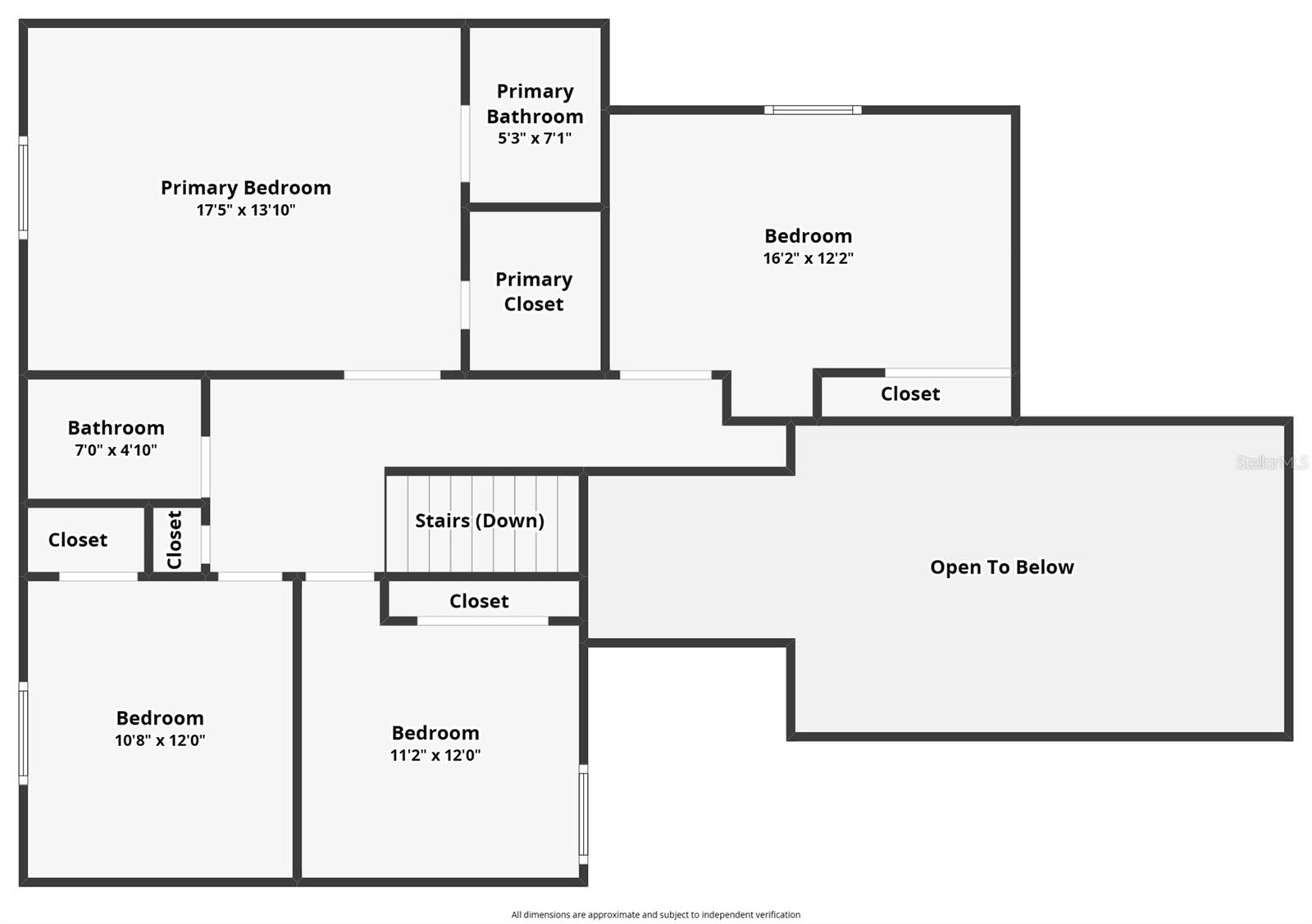
- MLS#: P4933910 ( Residential )
- Street Address: 4765 Lantern Court
- Viewed: 83
- Price: $410,000
- Price sqft: $173
- Waterfront: No
- Year Built: 1987
- Bldg sqft: 2373
- Bedrooms: 5
- Total Baths: 3
- Full Baths: 3
- Garage / Parking Spaces: 2
- Days On Market: 49
- Additional Information
- Geolocation: 28.6045 / -81.4425
- County: ORANGE
- City: ORLANDO
- Zipcode: 32808
- Subdivision: Oaktree Village
- Provided by: DOWNTOWN REAL ESTATE GROUP, LLC
- Contact: Christopher Piasczyk
- 401-595-2891

- DMCA Notice
-
DescriptionDiscover this spacious and uniquely designed home nestled in a quiet cul de sac. With its distinctive architectural features, vaulted ceilings, and abundant natural light, this residence offers a perfect blend of style and functionality. Step inside to an open concept living area with sleek tile flooring, oversized windows, and a modern aesthetic. The updated kitchen boasts stainless steel appliances, granite countertops, and crisp white cabinetry, making it ideal for both cooking and entertaining. The expansive primary suite provides a private retreat with a stylish accent wall, a generous layout, and ample closet space. Additional bedrooms are well sized, offering comfort and versatility. The loft area adds extra charm, perfect for a home office or cozy reading nook. Outside, the large backyard provides ample space for relaxation or outdoor gatherings. With a circular driveway and mature landscaping, this home offers fantastic curb appeal. Conveniently located near shopping, dining, and major roadways, this home is a must see for those seeking space, character, and convenience!
All
Similar
Features
Appliances
- Dishwasher
- Gas Water Heater
- Microwave
- Range
- Refrigerator
Home Owners Association Fee
- 0.00
Carport Spaces
- 0.00
Close Date
- 0000-00-00
Cooling
- Central Air
Country
- US
Covered Spaces
- 0.00
Exterior Features
- Private Mailbox
Flooring
- Carpet
- Ceramic Tile
Garage Spaces
- 2.00
Heating
- Electric
Insurance Expense
- 0.00
Interior Features
- Eat-in Kitchen
- High Ceilings
Legal Description
- OAKTREE VILLAGE 8/99 LOT 20 BLK H
Levels
- Multi/Split
Living Area
- 2226.00
Area Major
- 32808 - Orlando/Pine Hills
Net Operating Income
- 0.00
Occupant Type
- Tenant
Open Parking Spaces
- 0.00
Other Expense
- 0.00
Parcel Number
- 05-22-29-6510-08-200
Property Type
- Residential
Roof
- Shingle
Sewer
- Public Sewer
Tax Year
- 2024
Township
- 22
Utilities
- BB/HS Internet Available
- Cable Connected
- Electricity Connected
- Sewer Connected
- Water Connected
Views
- 83
Virtual Tour Url
- https://www.propertypanorama.com/instaview/stellar/P4933910
Water Source
- Public
Year Built
- 1987
Zoning Code
- R-1A/W/RP
Listing Data ©2025 Greater Fort Lauderdale REALTORS®
Listings provided courtesy of The Hernando County Association of Realtors MLS.
Listing Data ©2025 REALTOR® Association of Citrus County
Listing Data ©2025 Royal Palm Coast Realtor® Association
The information provided by this website is for the personal, non-commercial use of consumers and may not be used for any purpose other than to identify prospective properties consumers may be interested in purchasing.Display of MLS data is usually deemed reliable but is NOT guaranteed accurate.
Datafeed Last updated on April 18, 2025 @ 12:00 am
©2006-2025 brokerIDXsites.com - https://brokerIDXsites.com
