Share this property:
Contact Tyler Fergerson
Schedule A Showing
Request more information
- Home
- Property Search
- Search results
- 3686 Plymouth Drive, WINTER HAVEN, FL 33884
Property Photos
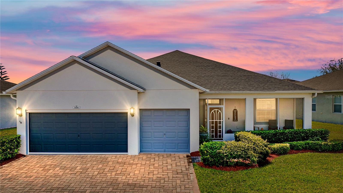

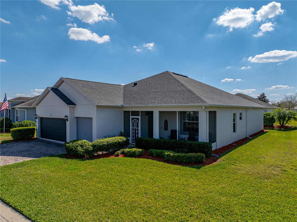
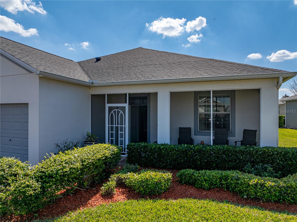
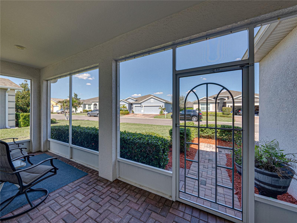
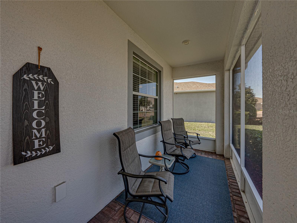
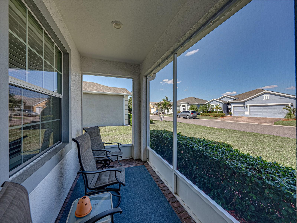
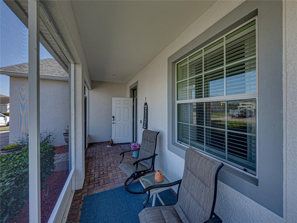
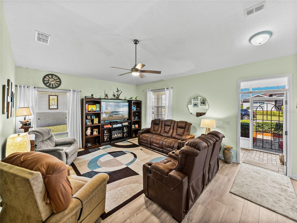
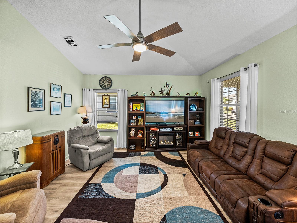
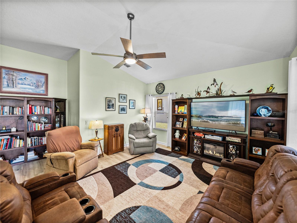
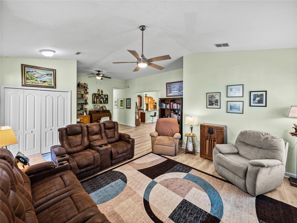
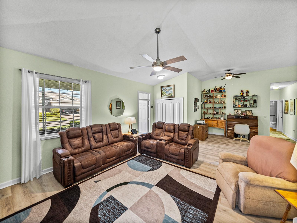
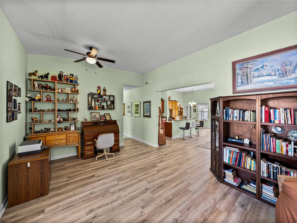
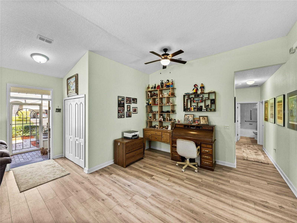
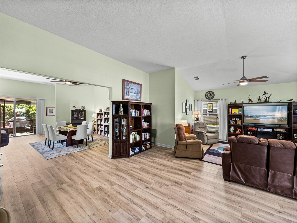
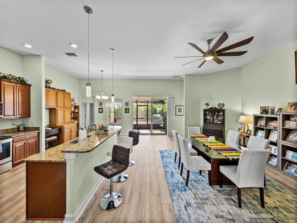
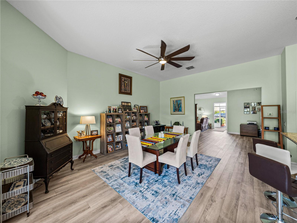
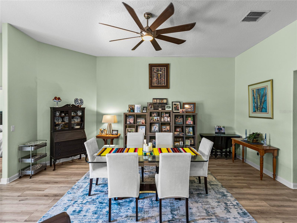
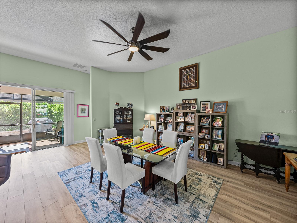
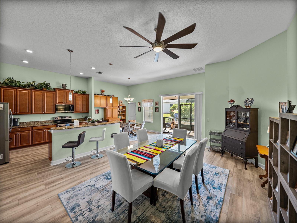
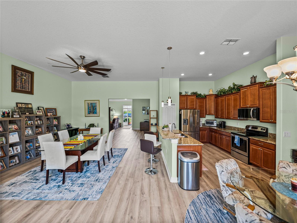
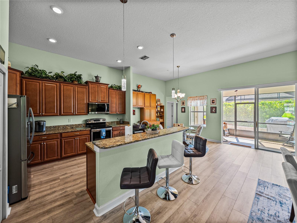
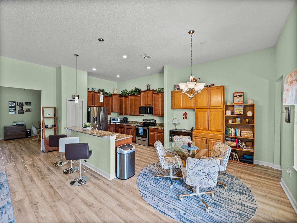
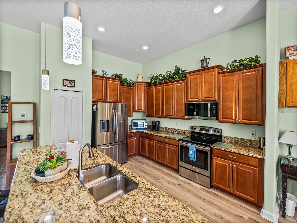
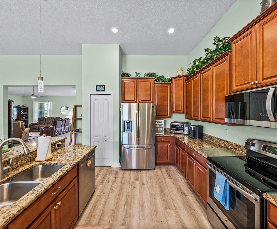
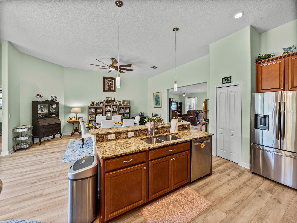
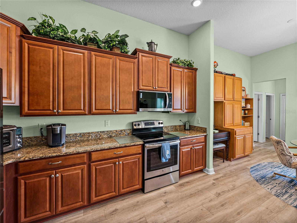
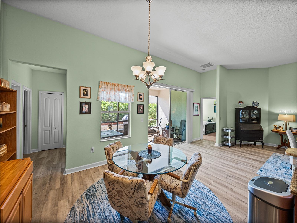
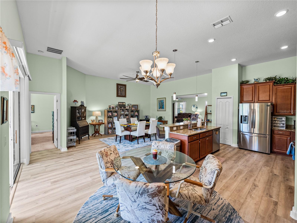
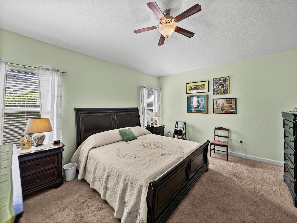
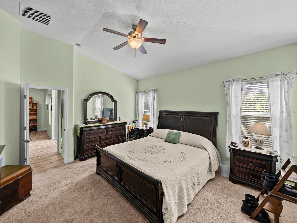
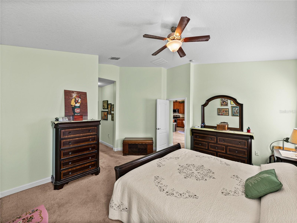
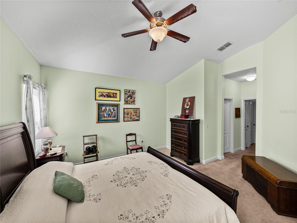
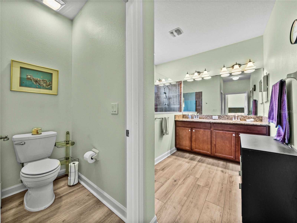
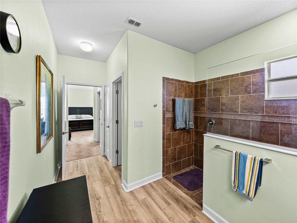
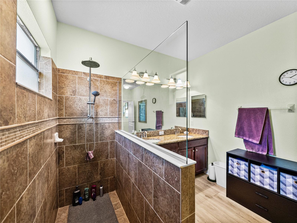
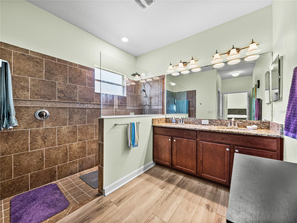
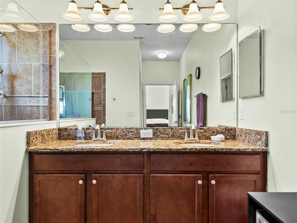
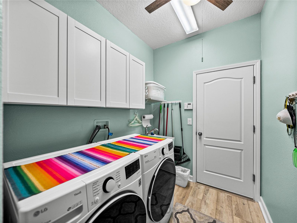
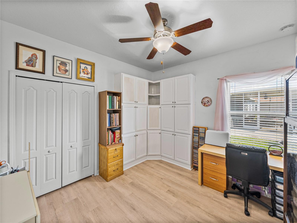
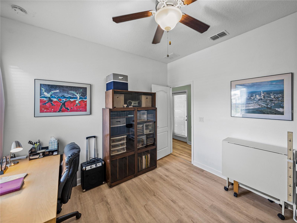
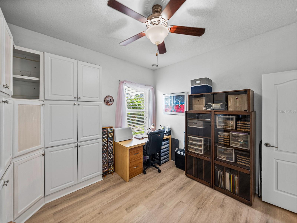
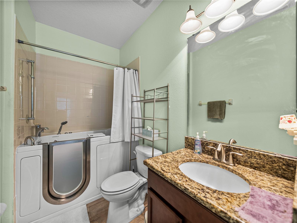
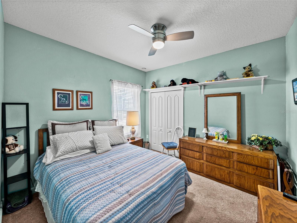
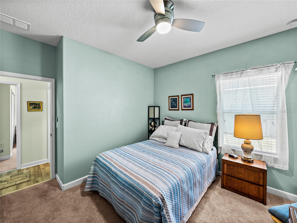
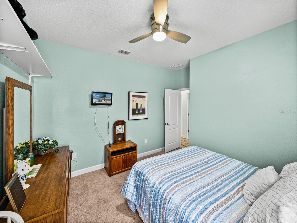
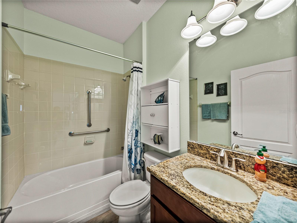
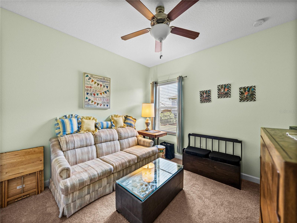
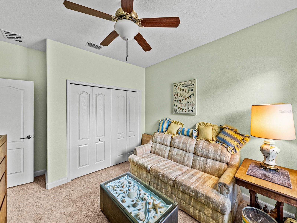
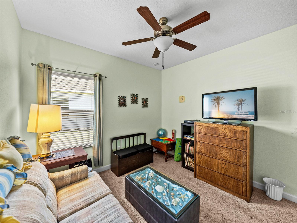
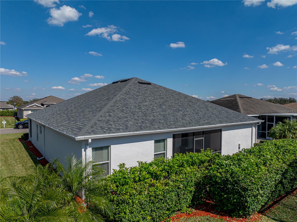
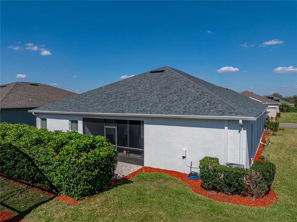
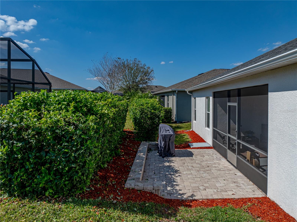
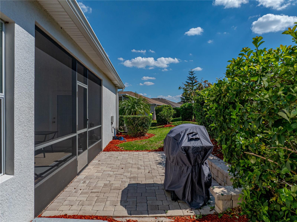
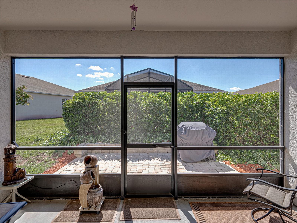
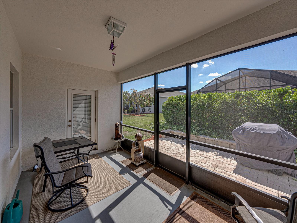
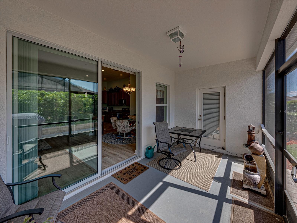
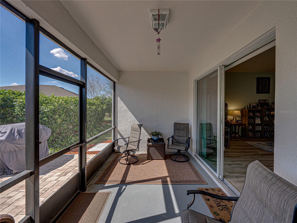
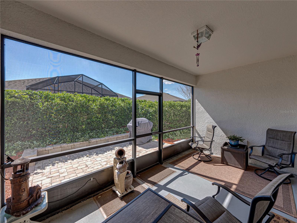
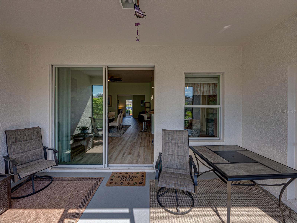
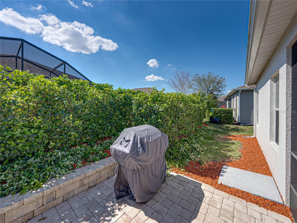
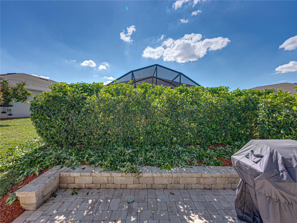
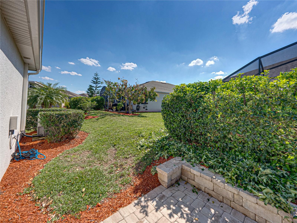
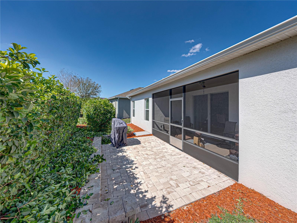
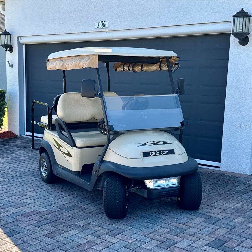
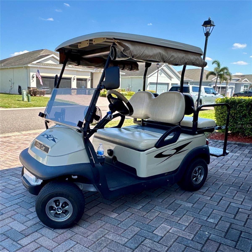
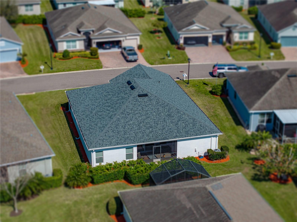
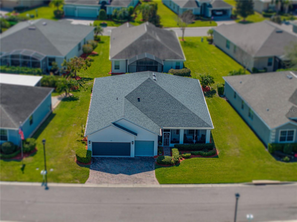
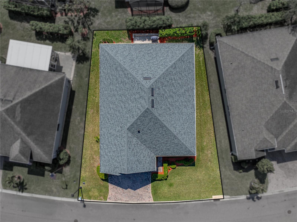
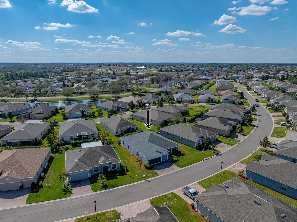
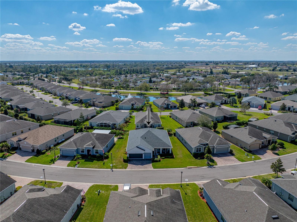
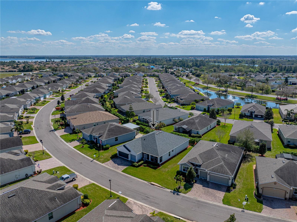
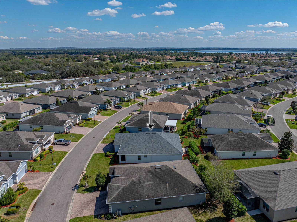
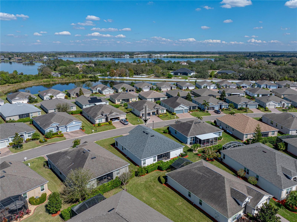
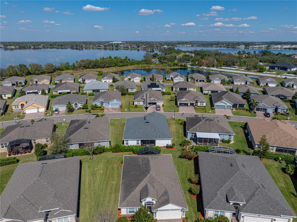
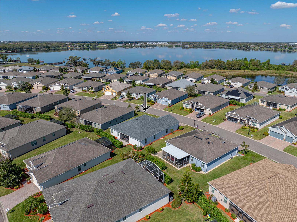
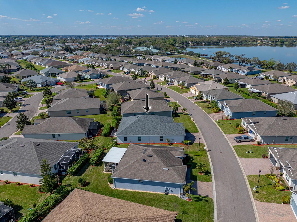
- MLS#: P4933851 ( Residential )
- Street Address: 3686 Plymouth Drive
- Viewed: 108
- Price: $399,900
- Price sqft: $111
- Waterfront: No
- Year Built: 2015
- Bldg sqft: 3618
- Bedrooms: 4
- Total Baths: 3
- Full Baths: 3
- Garage / Parking Spaces: 2
- Days On Market: 47
- Additional Information
- Geolocation: 27.9634 / -81.6626
- County: POLK
- City: WINTER HAVEN
- Zipcode: 33884
- Subdivision: Traditions Ph 02
- Provided by: GLOBAL LIFESTYLE LLC
- Contact: Brad Kirwan
- 727-455-2709

- DMCA Notice
-
DescriptionBe cautions. This home is very easy to love! Its curb appeal with the tasteful elevation, paint accents, front screened enclosure and landscaping are outstanding. The roof was new in 2023. A 2 car plus golf cart garage provides ample parking and storage space. The main garage door has an electrically operated screen for ventilation and the golf cart garage door has a manually retractable screen. The 2,404 sq ft house has 4 bedrooms and 3 baths in a split floor plan configuration with primary bedroom on one side and the guest bedrooms on the other. Upon entry, the home has a delightful, open feel with its dramatic cathedral ceiling, luxury vinyl plank flooring and decorated in a very pleasing color palette. The kitchen features granite counters. The stainless appliances have been updated. Beautiful custom fans enhance both appearance and living comfort. The home has a water softener. The primary bedroom is spacious, and the primary bath features a large, walk in shower. One of the guest baths has a new Safeway walk in tub with shower. The screened veranda is very pleasant for relaxing with a tall hedge at the back of the property for privacy. A paver patio is outside the veranda. In addition to the kitchen appliances and washer & dryer, the golf cart and the refrigerator in the garage convey with purchase. Some furniture may be available for purchase outside of a real estate contract. The home is in Traditions, with its stunning clubhouse and large outdoor pool for active relaxation. Lawn care, house painting, cable television, internet and access to community amenities are provided by the HOA. Contact the HOA office in the clubhouse for complete details. Dont miss this stunningly beautiful, updated home! Schedule your personal showing today.
All
Similar
Features
Appliances
- Dishwasher
- Disposal
- Dryer
- Electric Water Heater
- Microwave
- Range
- Washer
- Water Softener
Association Amenities
- Gated
Home Owners Association Fee
- 504.00
Home Owners Association Fee Includes
- Pool
- Recreational Facilities
Association Name
- HOA Management Contact
Association Phone
- 863-324-7722
Carport Spaces
- 0.00
Close Date
- 0000-00-00
Cooling
- Central Air
Country
- US
Covered Spaces
- 0.00
Exterior Features
- Irrigation System
- Private Mailbox
- Rain Gutters
Flooring
- Carpet
- Ceramic Tile
- Luxury Vinyl
Furnished
- Unfurnished
Garage Spaces
- 2.00
Heating
- Central
- Electric
Insurance Expense
- 0.00
Interior Features
- Cathedral Ceiling(s)
- Ceiling Fans(s)
- Open Floorplan
- Stone Counters
- Thermostat
- Walk-In Closet(s)
- Window Treatments
Legal Description
- TRADITIONS PHASE 2 PB 141 PGS 37-40 LOT 125
Levels
- One
Living Area
- 2404.00
Lot Features
- City Limits
- Level
- Paved
Area Major
- 33884 - Winter Haven / Cypress Gardens
Net Operating Income
- 0.00
Occupant Type
- Owner
Open Parking Spaces
- 0.00
Other Expense
- 0.00
Parcel Number
- 26-29-13-687554-001250
Parking Features
- Driveway
- Garage Door Opener
- Golf Cart Garage
Pets Allowed
- Cats OK
- Dogs OK
Property Type
- Residential
Roof
- Shingle
Sewer
- Public Sewer
Style
- Contemporary
Tax Year
- 2024
Township
- 29
Utilities
- Cable Connected
- Electricity Connected
- Natural Gas Connected
- Phone Available
- Sewer Connected
- Underground Utilities
- Water Connected
Views
- 108
Virtual Tour Url
- https://www.propertypanorama.com/instaview/stellar/P4933851
Water Source
- Public
Year Built
- 2015
Listing Data ©2025 Greater Fort Lauderdale REALTORS®
Listings provided courtesy of The Hernando County Association of Realtors MLS.
Listing Data ©2025 REALTOR® Association of Citrus County
Listing Data ©2025 Royal Palm Coast Realtor® Association
The information provided by this website is for the personal, non-commercial use of consumers and may not be used for any purpose other than to identify prospective properties consumers may be interested in purchasing.Display of MLS data is usually deemed reliable but is NOT guaranteed accurate.
Datafeed Last updated on April 20, 2025 @ 12:00 am
©2006-2025 brokerIDXsites.com - https://brokerIDXsites.com
