Share this property:
Contact Tyler Fergerson
Schedule A Showing
Request more information
- Home
- Property Search
- Search results
- 4240 Dunmore Drive, LAKE WALES, FL 33859
Property Photos
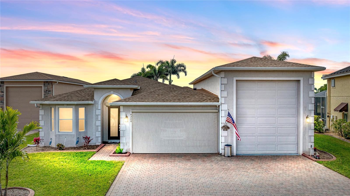

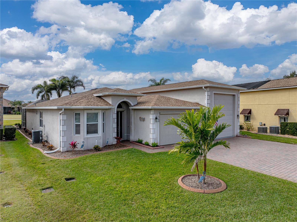
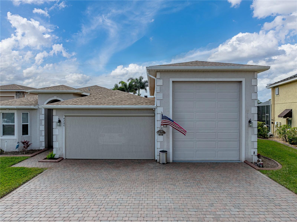
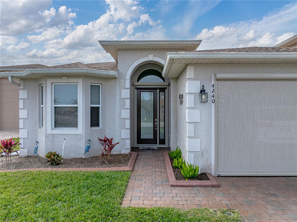
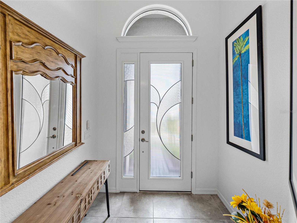
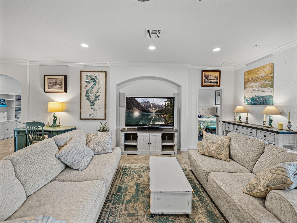
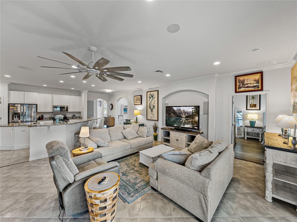
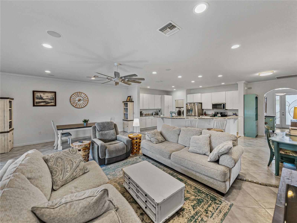
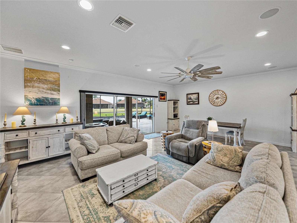
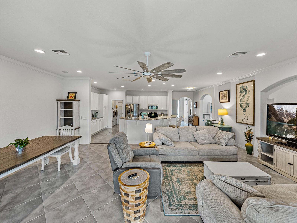
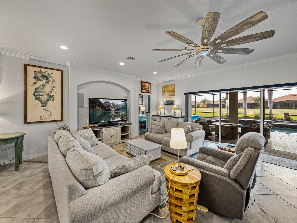
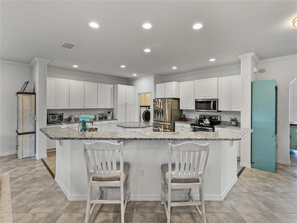
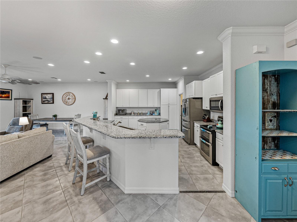
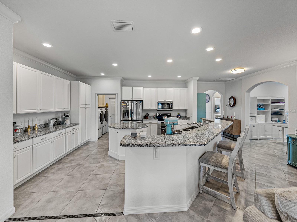
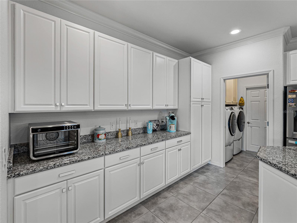
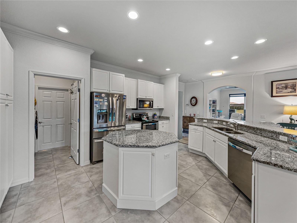
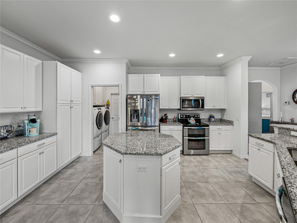
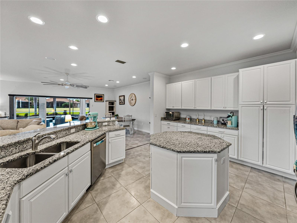
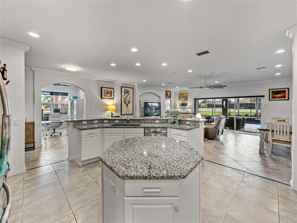
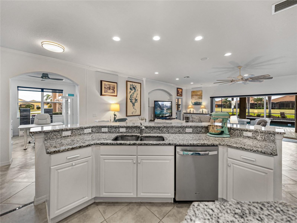
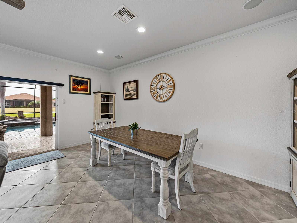
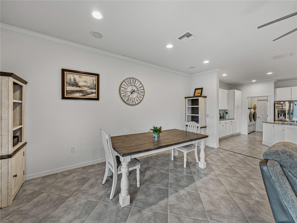
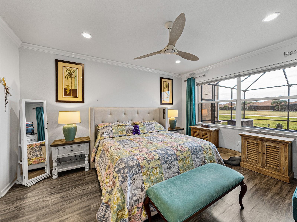
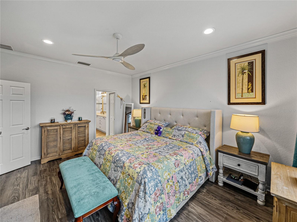
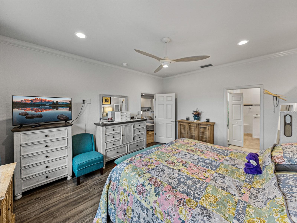
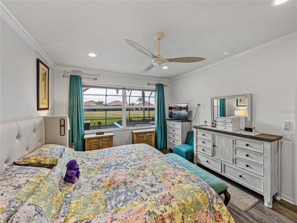
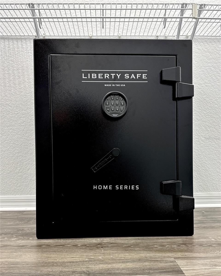


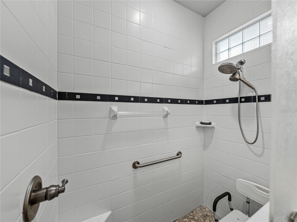
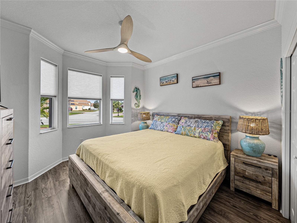
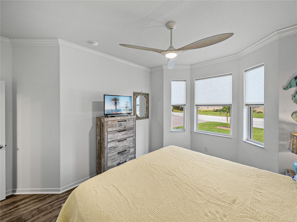

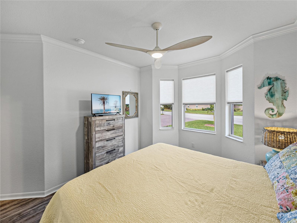
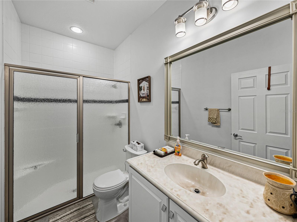
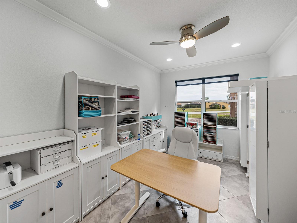
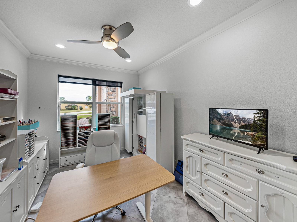
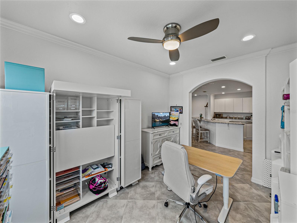
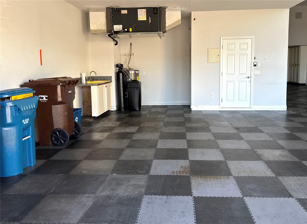


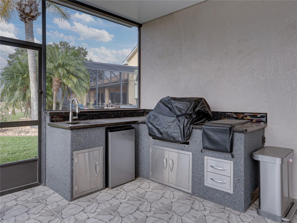
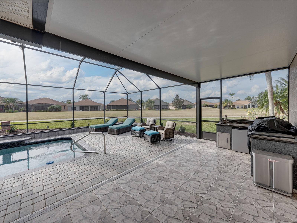
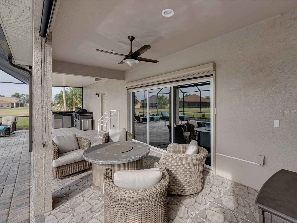
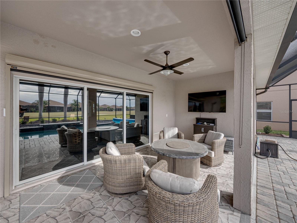
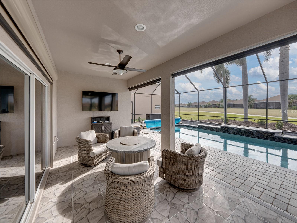
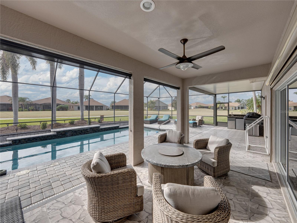
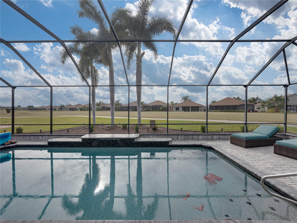
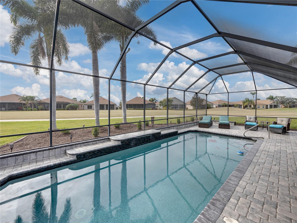
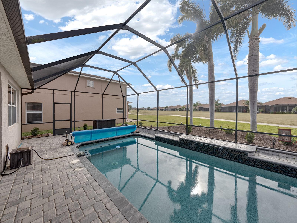
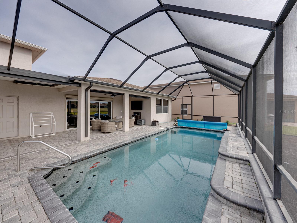
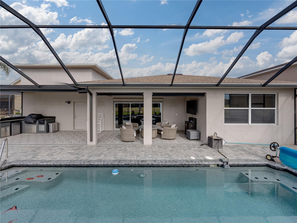
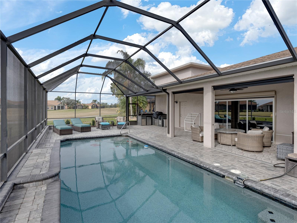
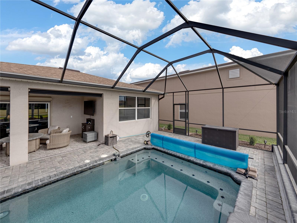
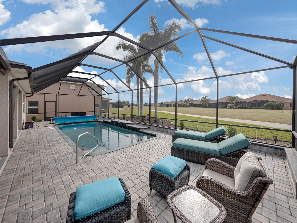
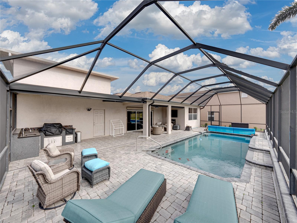
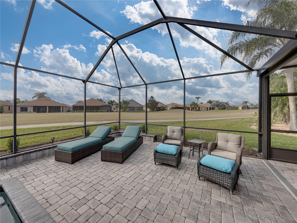
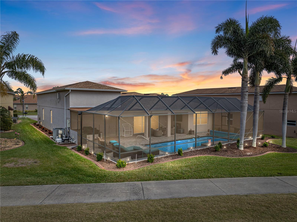
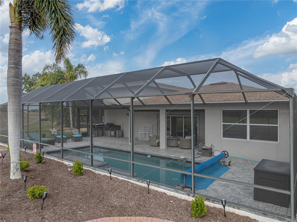
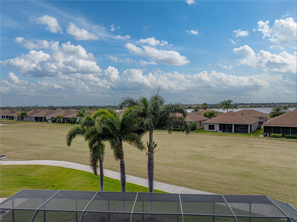
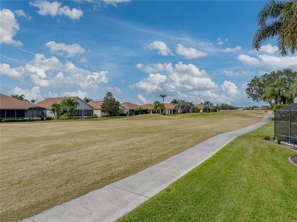
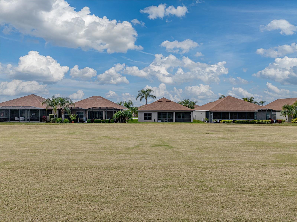
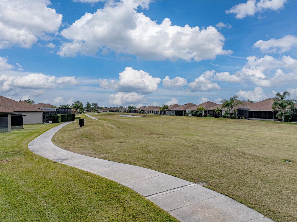

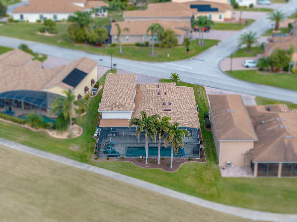

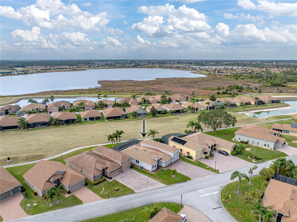
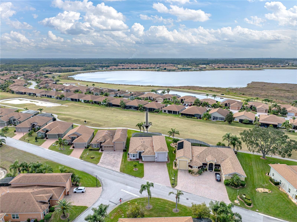
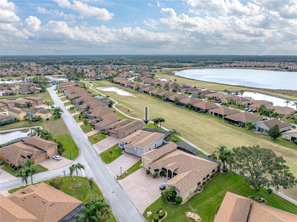
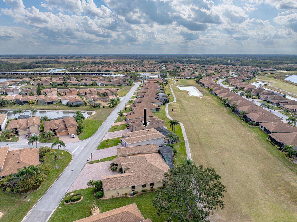
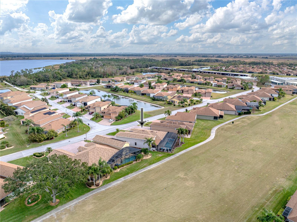
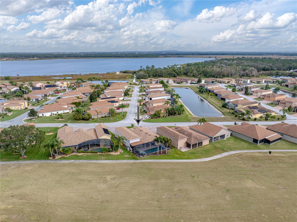
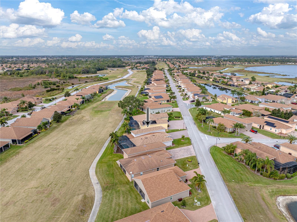
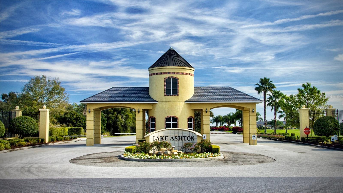
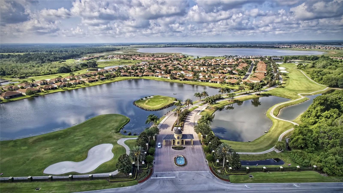
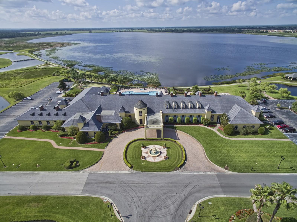
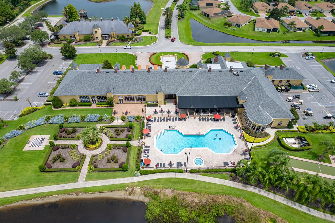
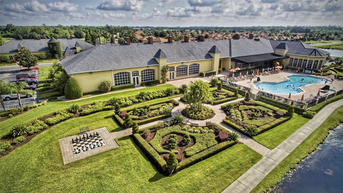
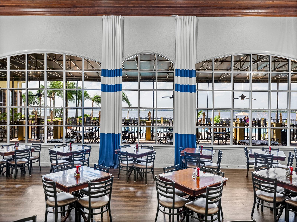
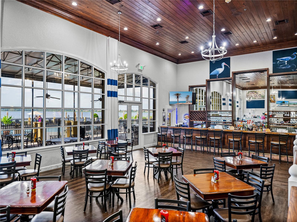
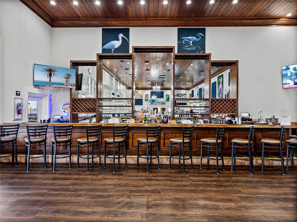
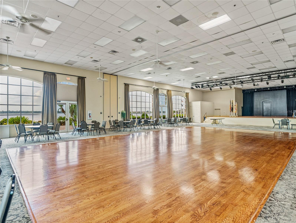
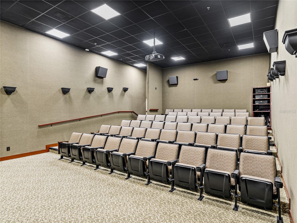
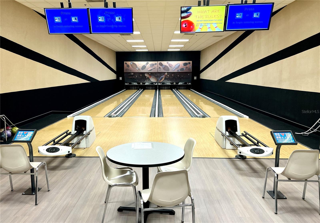
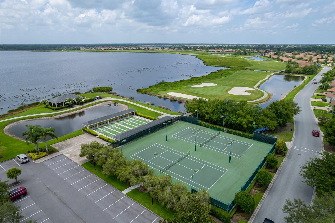
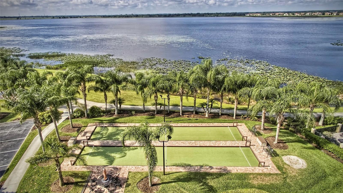
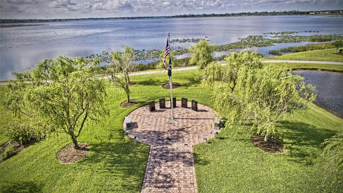
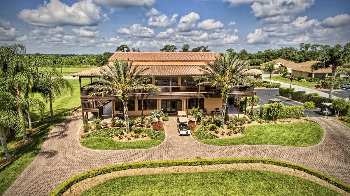
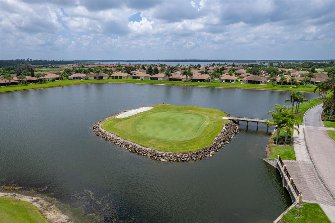
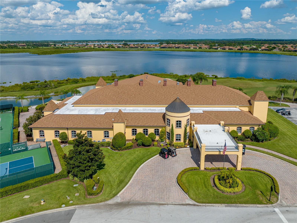
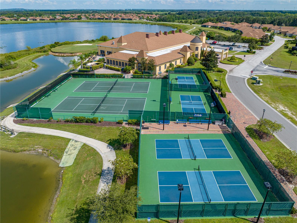
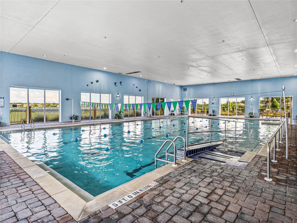

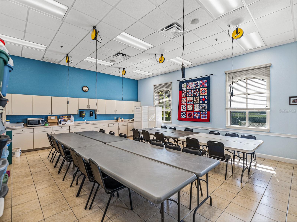
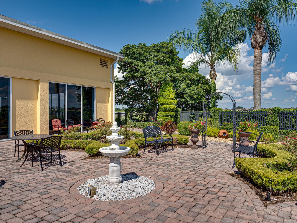
- MLS#: P4933500 ( Residential )
- Street Address: 4240 Dunmore Drive
- Viewed: 133
- Price: $634,900
- Price sqft: $185
- Waterfront: No
- Year Built: 2008
- Bldg sqft: 3436
- Bedrooms: 3
- Total Baths: 2
- Full Baths: 2
- Garage / Parking Spaces: 2
- Days On Market: 77
- Additional Information
- Geolocation: 27.9455 / -81.6604
- County: POLK
- City: LAKE WALES
- Zipcode: 33859
- Subdivision: Lake Ashton Golf Club Ph 05
- Provided by: GLOBAL LIFE STYLE LLC
- Contact: Brad Kirwan
- 727-455-2709

- DMCA Notice
-
DescriptionLuxurious POOL/RV GARAGE HOME on the 17th fairway of the Lake Ashton west golf course! Upon arriving at this beautiful property, you will note the magnificent curb appeal of this stunning home with its new landscaping and January 2025 exterior paint. The interior of the home features 2 bedrooms, 2 bathrooms, and a flex room/3rd bedroom. Just a few of the special features include a new roof (2022), updated A/C system (2019), new water heater (2024), luxury vinyl plank flooring in both bedrooms and closets, updated stainless kitchen appliances with double oven, and new microwave, bathroom porcelain counters, updated toilets and bathroom plumbing, and new fans throughout the house including the veranda. The heart of the home is the expansive great room with surround sound, triple sliding 8 doors that provide plenty of natural light, beautiful views and unobstructed cool breezes off the golf course. The well appointed kitchen features granite countertops, custom cabinetry with pull out drawers, a prep island with storage and electric outlets, and a breakfast bar that easily seats 6. The spacious master suite overlooks the pool and golf course and features a spa like bathroom with a large walk in shower and bench seat, dual sinks with a porcelain countertop, and a huge walk in closet. The master bedroom closet hosts a combination lock Liberty Home 8 series safe (30x24x20) which is bolted to the floor. A luxurious outdoor living area with private pool offers the perfect place to relax and soak up the beautiful Florida sun year round. This home was designed with the entertainer in mind, having a seamless flowing floor plan, a poolside outdoor kitchen with new grill with side burner, new refrigerator, granite counter, and an expansive 10' x 30' covered and tiled lanai, perfect for year round enjoyment. The entire lanai has new screening and there is a heated, salt water pool (12 x 30) with new pool pump (2024) and a solar cover on a retractable reel. A new, handheld remote controls waterfall, the pool lights and the pool pump. In addition to the standard 2 car garage, the RV garage is 16' wide by 53' deep with full RV connections (50 amp electric service, water & sewer connections), a workshop area in the back with a counter and cabinetry, and interlocking flooring. New SPF skeeter beaters on the garage, front door and sliders to the lanai. Additional features include an interior laundry room with cabinetry on both walls, westerly facing tinted windows and sliders for energy efficiency. Manual solar shades are on the veranda. The home has a water softener. The irrigation system was updated in the last year. The home is in Lake Ashton, central Floridas premier 55+, active adult community. With two 18 hole golf courses, a 26,000 sq ft club house and a 26,000+ sq ft Health and Fitness Center, indoor and outdoor swimming pools, theater, pickleball and tennis courts, a bowling alley, a restaurant and much, much more, activities are abundant. Dont miss this exceptional private pool/RV garage home. Schedule your personal showing today.
All
Similar
Features
Appliances
- Dishwasher
- Disposal
- Dryer
- Microwave
- Range
- Refrigerator
- Washer
- Water Softener
Association Amenities
- Basketball Court
- Clubhouse
- Fence Restrictions
- Fitness Center
- Gated
- Golf Course
- Optional Additional Fees
- Pickleball Court(s)
- Pool
- Racquetball
- Recreation Facilities
- Sauna
- Security
- Shuffleboard Court
- Spa/Hot Tub
- Tennis Court(s)
Home Owners Association Fee
- 55.00
Home Owners Association Fee Includes
- Guard - 24 Hour
Association Name
- Manager
Association Phone
- 863-325-0065
Carport Spaces
- 0.00
Close Date
- 0000-00-00
Cooling
- Central Air
Country
- US
Covered Spaces
- 0.00
Exterior Features
- Irrigation System
- Outdoor Kitchen
- Private Mailbox
- Rain Gutters
- Sprinkler Metered
Flooring
- Ceramic Tile
- Luxury Vinyl
Furnished
- Unfurnished
Garage Spaces
- 2.00
Heating
- Central
- Electric
Insurance Expense
- 0.00
Interior Features
- Ceiling Fans(s)
- Living Room/Dining Room Combo
- Open Floorplan
- Stone Counters
- Thermostat
- Walk-In Closet(s)
- Window Treatments
Legal Description
- LAKE ASHTON GOLF CLUB PHASE V PB 143 PG 22-24 LOT 1003
Levels
- One
Living Area
- 1771.00
Lot Features
- City Limits
- Landscaped
- Level
- On Golf Course
Area Major
- 33859 - Lake Wales
Net Operating Income
- 0.00
Occupant Type
- Vacant
Open Parking Spaces
- 0.00
Other Expense
- 0.00
Parcel Number
- 27-29-19-865201-010030
Parking Features
- RV Garage
Pets Allowed
- Cats OK
- Dogs OK
Pool Features
- Chlorine Free
- Deck
- Gunite
- Heated
- Lighting
- Salt Water
- Screen Enclosure
- Self Cleaning
- Solar Cover
Property Type
- Residential
Roof
- Shingle
Sewer
- Public Sewer
Style
- Contemporary
Tax Year
- 2024
Township
- 29
Utilities
- BB/HS Internet Available
- Cable Available
- Electricity Connected
- Phone Available
- Sewer Connected
- Sprinkler Meter
- Street Lights
- Underground Utilities
- Water Connected
View
- Golf Course
Views
- 133
Virtual Tour Url
- https://www.propertypanorama.com/instaview/stellar/P4933500
Water Source
- Public
Year Built
- 2008
Listing Data ©2025 Greater Fort Lauderdale REALTORS®
Listings provided courtesy of The Hernando County Association of Realtors MLS.
Listing Data ©2025 REALTOR® Association of Citrus County
Listing Data ©2025 Royal Palm Coast Realtor® Association
The information provided by this website is for the personal, non-commercial use of consumers and may not be used for any purpose other than to identify prospective properties consumers may be interested in purchasing.Display of MLS data is usually deemed reliable but is NOT guaranteed accurate.
Datafeed Last updated on April 18, 2025 @ 12:00 am
©2006-2025 brokerIDXsites.com - https://brokerIDXsites.com
