Share this property:
Contact Tyler Fergerson
Schedule A Showing
Request more information
- Home
- Property Search
- Search results
- 2119 Kirkland Lake Drive, AUBURNDALE, FL 33823
Property Photos
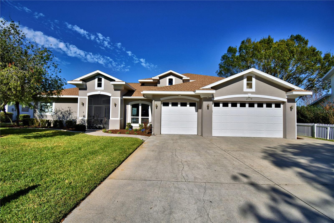

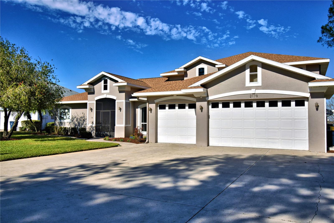
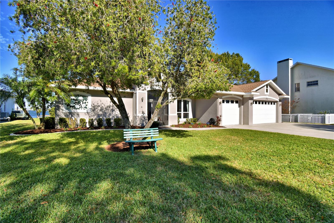
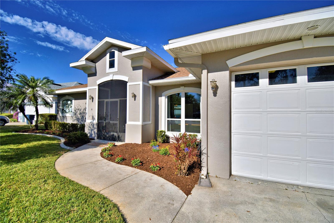
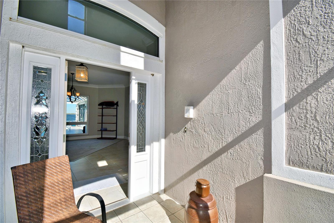
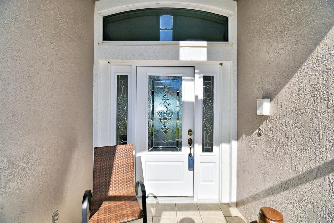
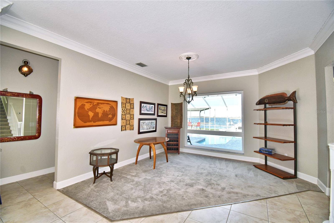
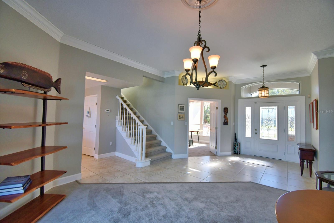
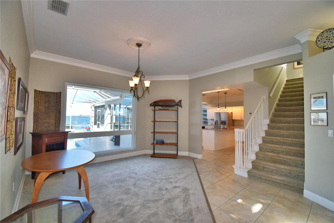
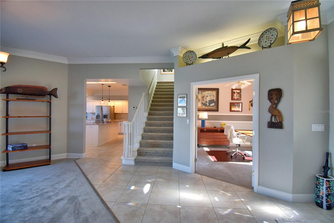
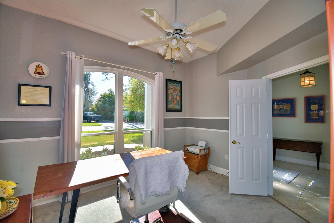
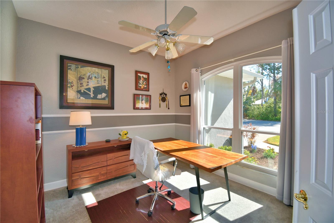
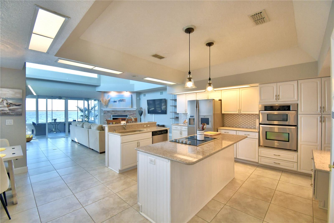
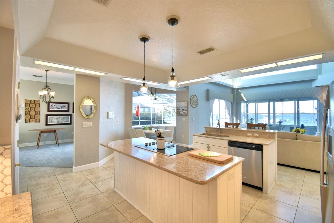
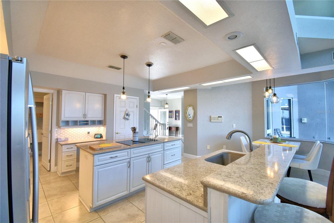
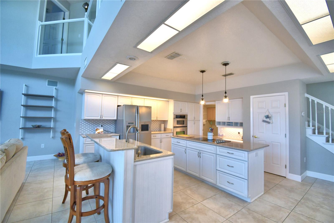
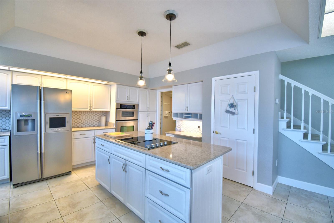
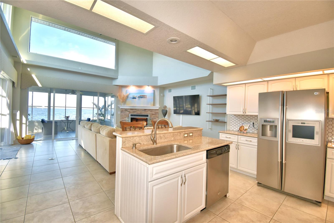
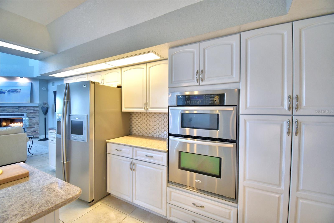
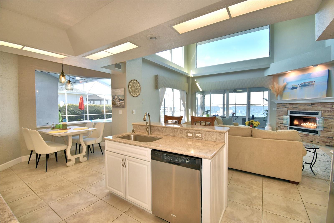
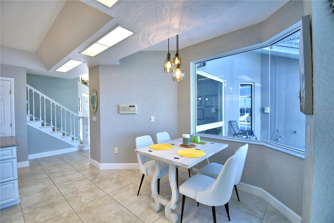
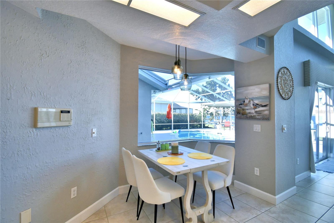
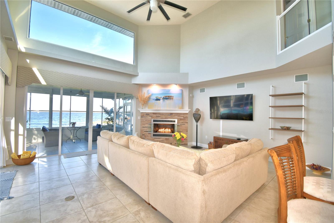
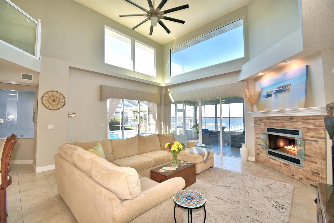
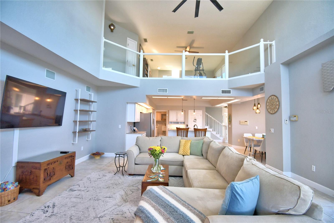
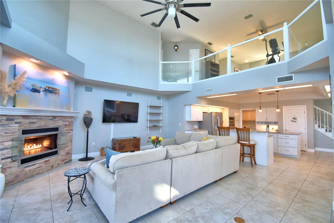
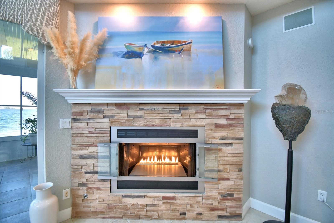
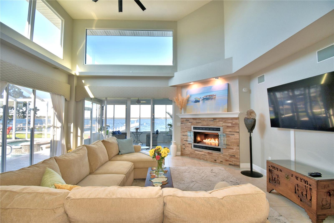
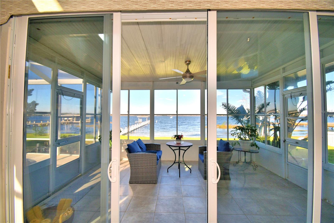
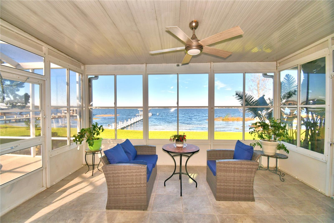
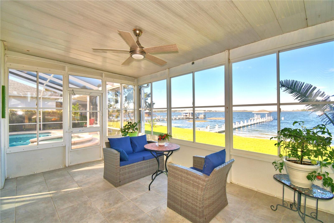
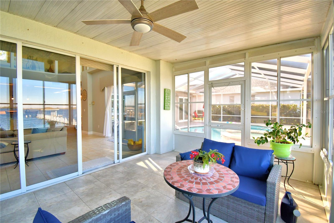
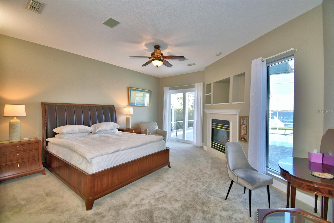
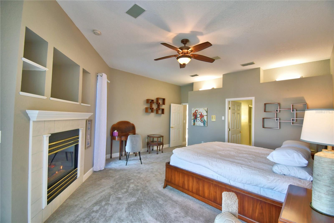
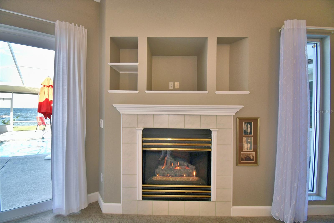
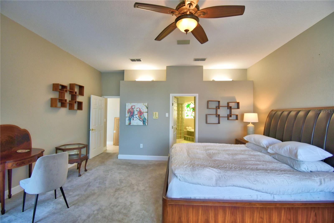
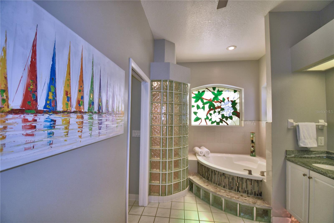
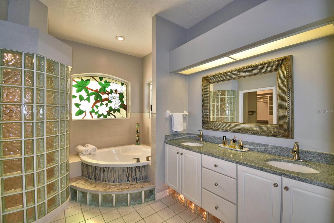
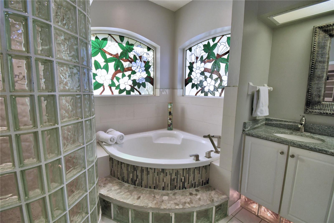
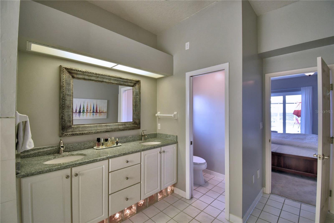
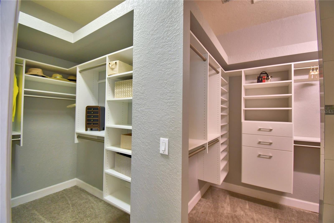
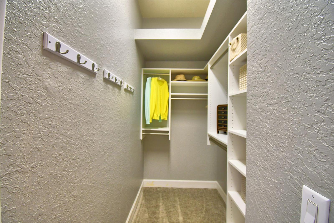
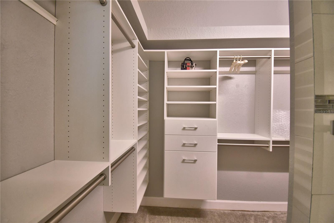
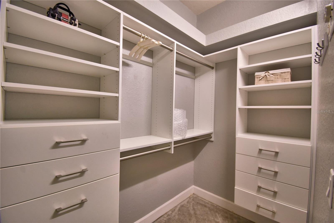
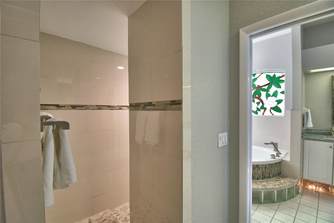
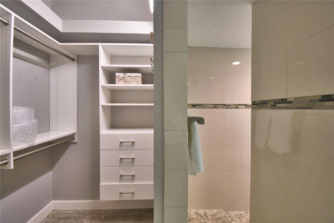
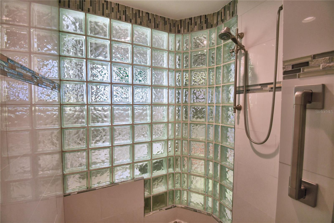
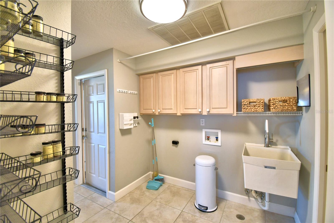
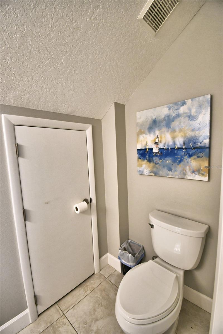
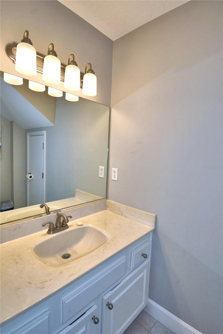
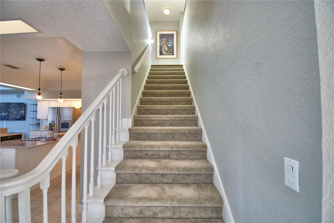
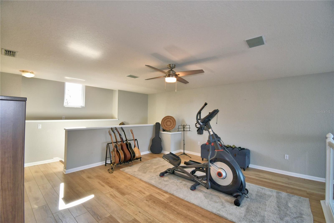
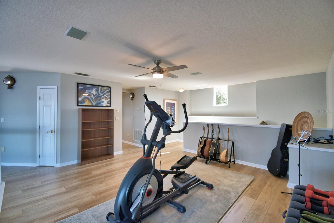
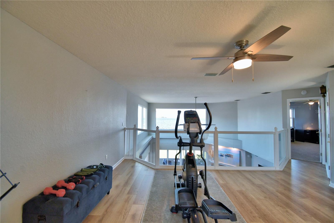
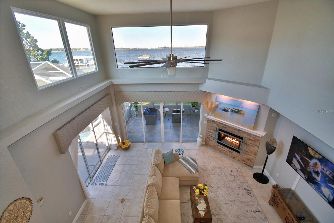
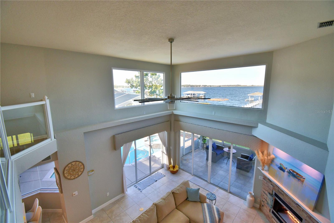
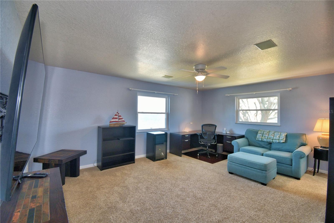
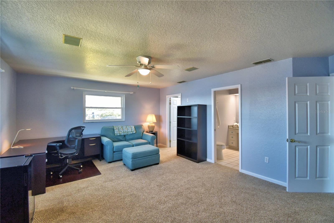
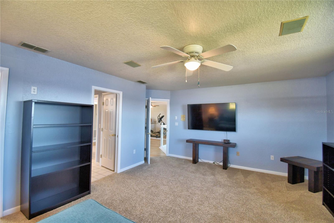
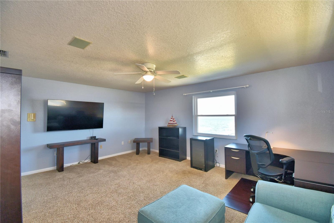
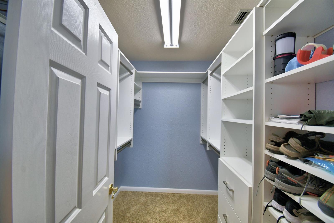
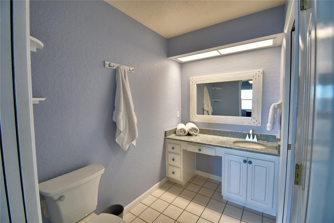
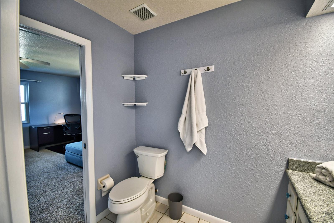
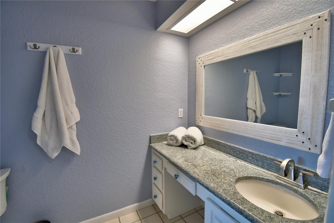
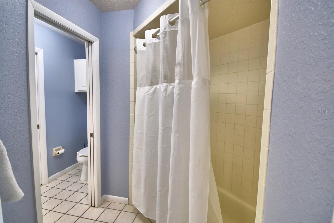
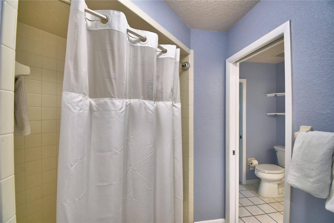
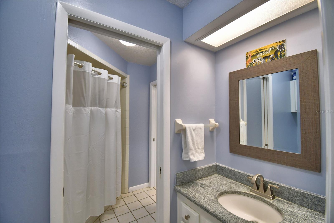
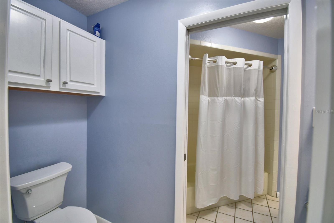
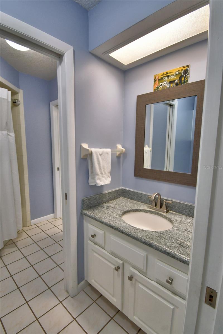
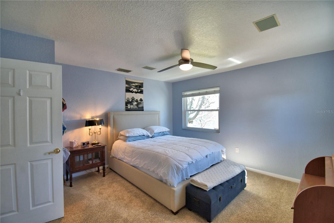
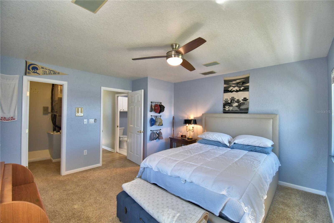
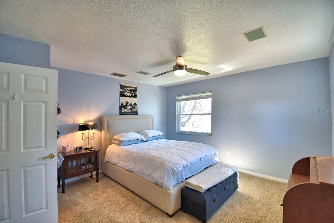
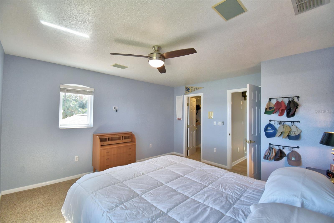
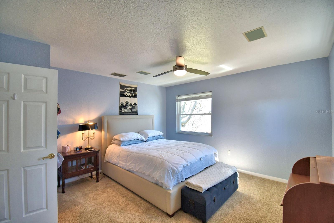
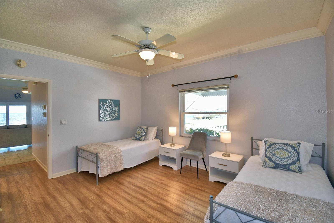
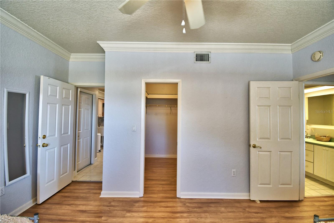
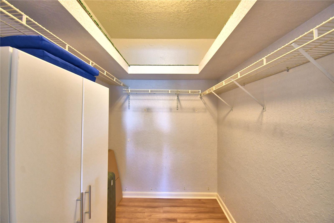
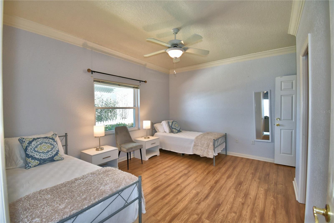
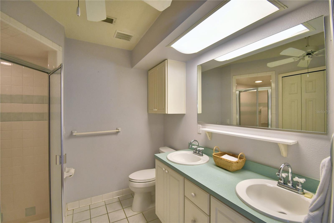
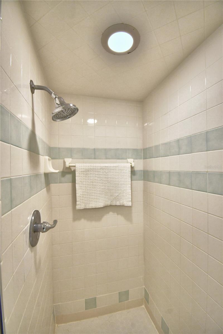
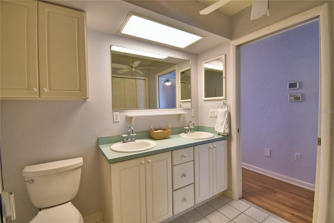
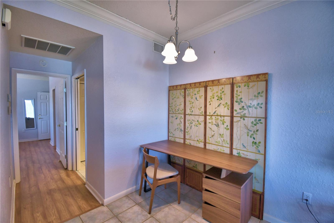
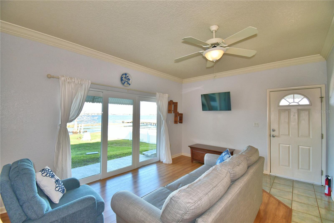
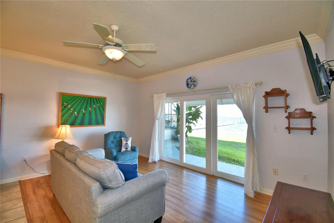
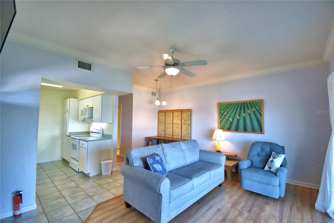
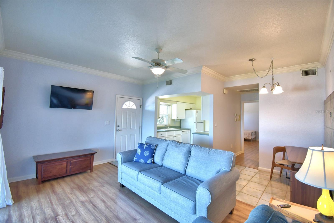
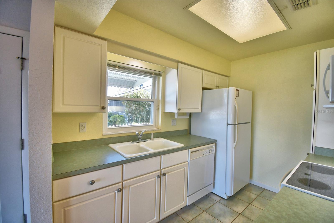
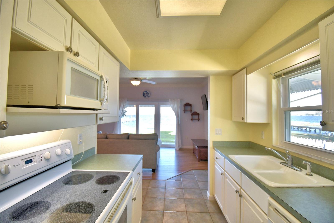
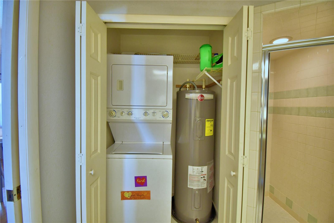
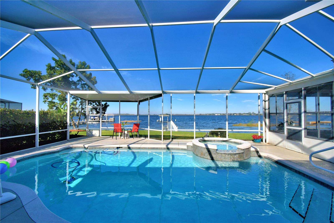
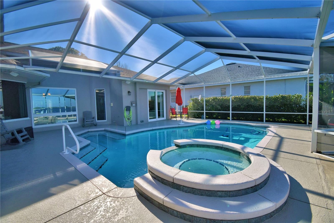
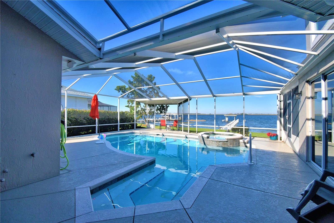
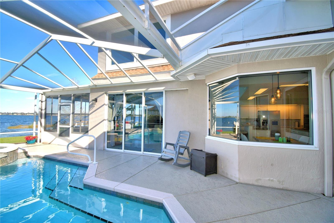
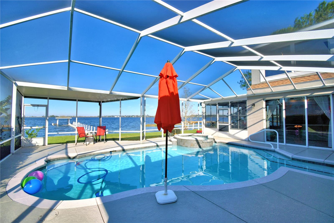
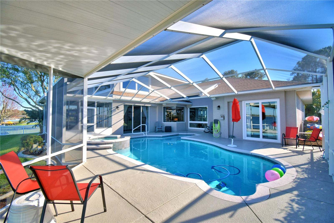
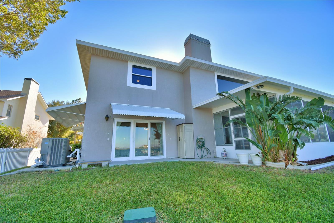
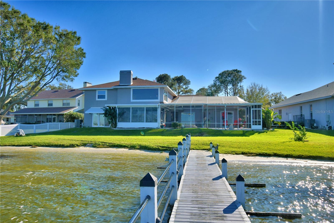
- MLS#: P4933413 ( Residential )
- Street Address: 2119 Kirkland Lake Drive
- Viewed: 168
- Price: $999,995
- Price sqft: $220
- Waterfront: Yes
- Waterfront Type: Lake Front
- Year Built: 1995
- Bldg sqft: 4537
- Bedrooms: 4
- Total Baths: 4
- Full Baths: 3
- 1/2 Baths: 1
- Days On Market: 139
- Additional Information
- Geolocation: 28.0951 / -81.8083
- County: POLK
- City: AUBURNDALE
- Zipcode: 33823
- Subdivision: Arietta Point
- Elementary School: Caldwell Elem
- Middle School: Stambaugh
- High School: Auburndale
- Provided by: CENTURY 21 MYERS REALTY

- DMCA Notice
-
DescriptionSituated on the serene shore of the renowned Lake Arietta, this stunning One of a Kind, 4 bedroom, 3.5 bathroom, 3 car garage, pool home in a restrictive community with no current HOA, offers the perfect blend of elegance and functionality. Priced below recent appraisal, this property includes an in law apartment with its own exterior entrance, adding both versatility and convenience. The apartment features 1 bedroom, 1 bathroom, A walk in closet, A laundry closet, A fully equipped kitchen and cozy living room with spectacular lake views. The space is perfect for extended family, guests, or as a potential rental opportunity. When stepping into the foyer, you are immediately greeted with breathtaking views, as the design allows you to see straight through the home to the tranquil lake. With abundant natural light throughout, this home is perfect for both relaxation and entertaining. The gourmet kitchen is a chef's dream, with two large islands, stainless steel appliances, a breakfast nook and ample cabinets for storage. The open floor plan with soaring ceilings and huge window views brings the natural wonders of Lake Arietta's private 739 acres to you, even while you cook for family and friends. Enjoy cozy evenings by the gas fireplace in the living room, all while taking in the stunning lake views. The luxurious first floor primary suite is a serene retreat, complete with a fireplace, sliding glass door that leads directly to the pool area and captivating lake views. The en suite bath features two custom designed walk in closets, a garden tub, and a separate walk in shower. Additionally, the first floor features a bright office situated at the front of the home, offering a perfect space for work or study. The second floor boasts a versatile bonus room/loft, perfect for a playroom, exercise area, music room, or creative space, complete with an amazing mezzanine providing stunning lake views. Two generously sized bedrooms are also located upstairs, both sharing a bathroom that offers each bedroom its own private vanity and toilet, with a shared bathtub and shower for added convenience and privacy. This exceptional property is perfect for those seeking a peaceful lakeside lifestyle. Whether you're enjoying a morning coffee by the pool, hosting a sunset dinner party, or simply taking in the tranquil beauty of Lake Arietta, the options for relaxation and recreation are endless. Spend the day boating, water skiing, or fishing on the sparkling waters of the lake. Additional features and updates include New Roof: 2023, New Windows: 2023, New Awnings: 2023, New Owner's Suite Exterior Sliding Door: 2023, New Lanai Tin Roof & Vinyl Windows: 2023, New Screened In Enclosure at Front Door: 2023, New Utility Sink in Laundry Room: 2023, New Epoxy Garage Floor: 2023, New Propane Gas Fireplace in Living Room: 2023, New Carpet: Owner's Suite, Stairs, Office, and Dining Room (2022) Apartment Bathroom: New shower pan, tile floor, and fixtures (2023) Apartment Upgrades: New water heater (2024) and interlock switch for generator (2024), powering the apartment's kitchen, AC, and internet., Pool Renovations: Resurfaced pool, new tile, safety handrail, heat pump, lights, and screened enclosure (2023). Dont miss the opportunity to make this dream home your reality. Schedule your private showing today.
All
Similar
Features
Waterfront Description
- Lake Front
Appliances
- Built-In Oven
- Cooktop
- Microwave
- Refrigerator
Home Owners Association Fee
- 0.00
Carport Spaces
- 0.00
Close Date
- 0000-00-00
Cooling
- Central Air
Country
- US
Covered Spaces
- 0.00
Exterior Features
- Sliding Doors
Flooring
- Carpet
- Tile
Garage Spaces
- 3.00
Heating
- Central
High School
- Auburndale High School
Insurance Expense
- 0.00
Interior Features
- Cathedral Ceiling(s)
- Ceiling Fans(s)
- Crown Molding
- Eat-in Kitchen
- High Ceilings
- Kitchen/Family Room Combo
- Open Floorplan
- Primary Bedroom Main Floor
- Solid Surface Counters
- Walk-In Closet(s)
Legal Description
- ARIETTA POINT PB 88 PGS 13 & 14 LOT 39
Levels
- Two
Living Area
- 3776.00
Middle School
- Stambaugh Middle
Area Major
- 33823 - Auburndale
Net Operating Income
- 0.00
Occupant Type
- Owner
Open Parking Spaces
- 0.00
Other Expense
- 0.00
Parcel Number
- 25-27-33-302144-000390
Pool Features
- Heated
- Screen Enclosure
Property Type
- Residential
Roof
- Shingle
School Elementary
- Caldwell Elem
Sewer
- Public Sewer
Tax Year
- 2024
Township
- 27
Utilities
- Electricity Connected
- Public
- Sewer Connected
- Underground Utilities
- Water Connected
Views
- 168
Virtual Tour Url
- https://www.propertypanorama.com
Water Source
- Public
Year Built
- 1995
Listing Data ©2025 Greater Fort Lauderdale REALTORS®
Listings provided courtesy of The Hernando County Association of Realtors MLS.
Listing Data ©2025 REALTOR® Association of Citrus County
Listing Data ©2025 Royal Palm Coast Realtor® Association
The information provided by this website is for the personal, non-commercial use of consumers and may not be used for any purpose other than to identify prospective properties consumers may be interested in purchasing.Display of MLS data is usually deemed reliable but is NOT guaranteed accurate.
Datafeed Last updated on June 14, 2025 @ 12:00 am
©2006-2025 brokerIDXsites.com - https://brokerIDXsites.com
