Share this property:
Contact Tyler Fergerson
Schedule A Showing
Request more information
- Home
- Property Search
- Search results
- 221 Mclean Point, WINTER HAVEN, FL 33884
Property Photos
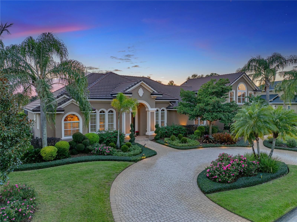

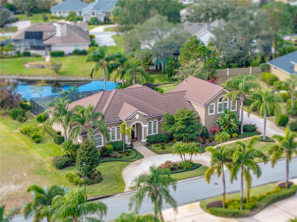
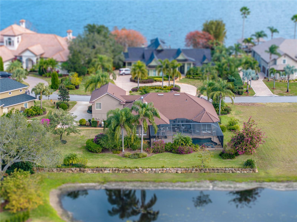
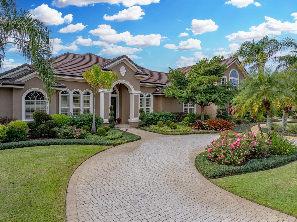
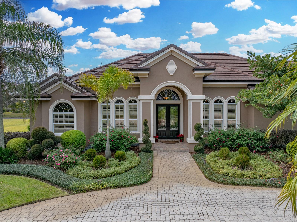
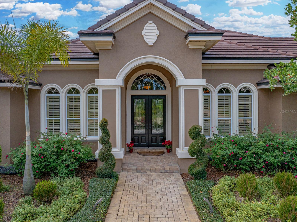
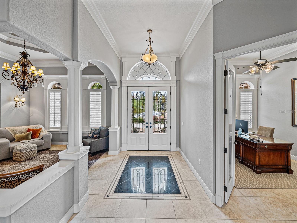
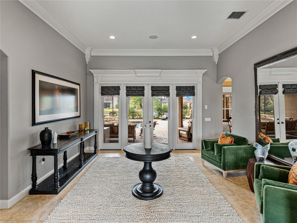
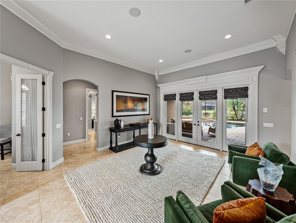
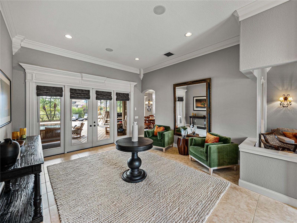
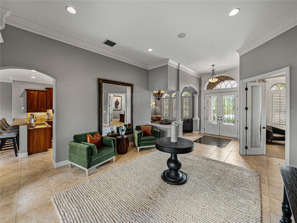
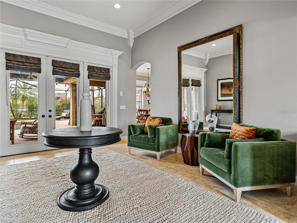
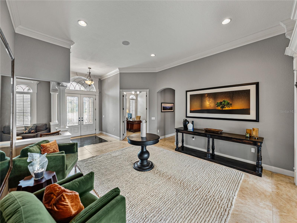
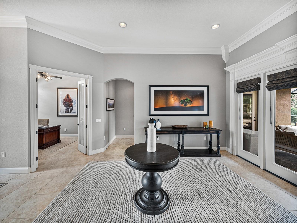
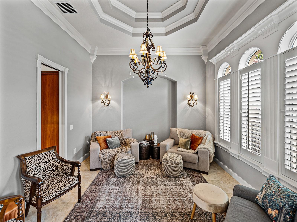
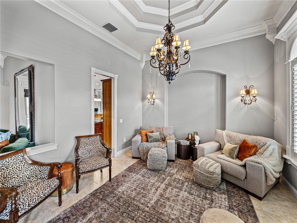
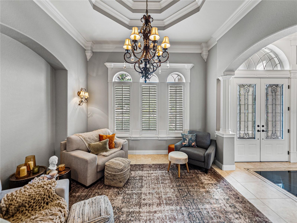
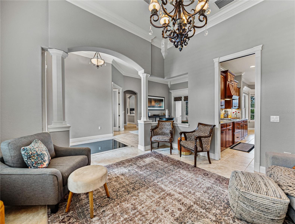
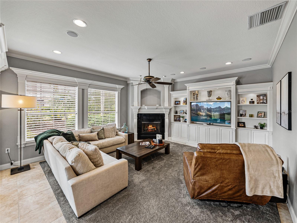
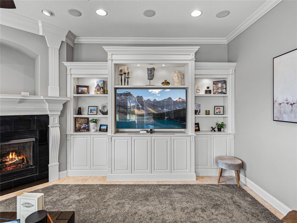
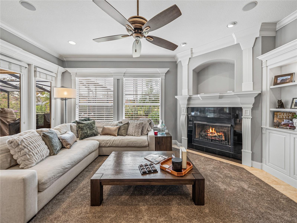
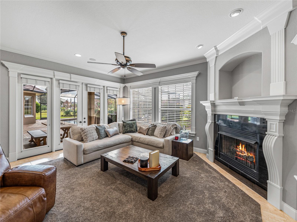
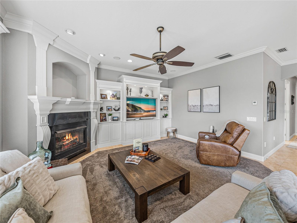
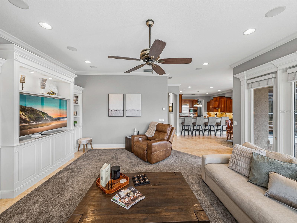
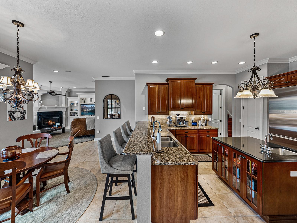
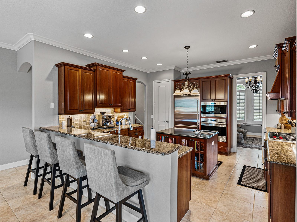
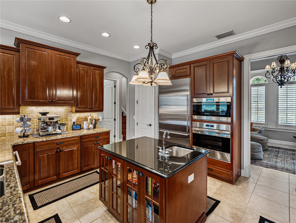
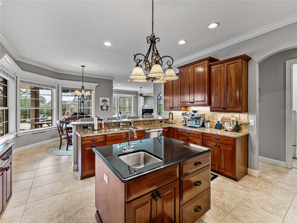
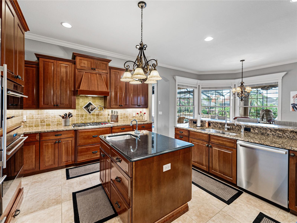
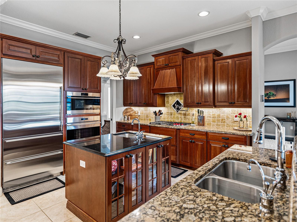
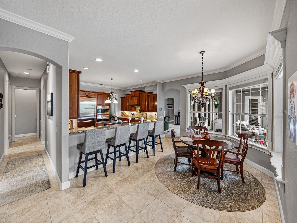
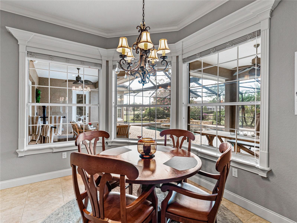
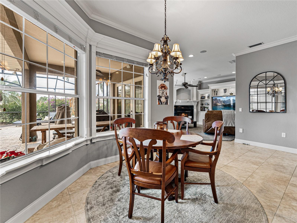
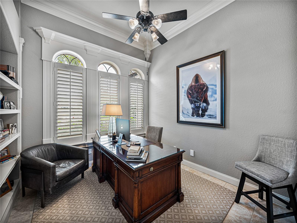
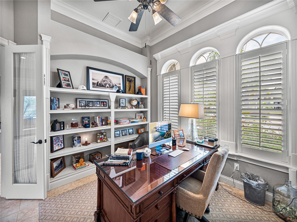
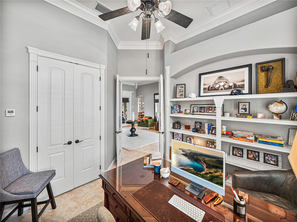
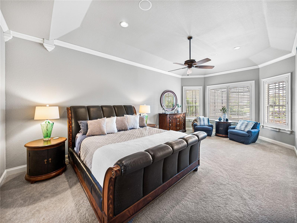
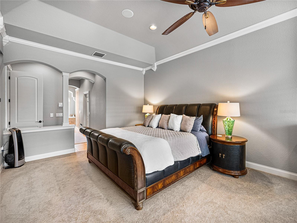
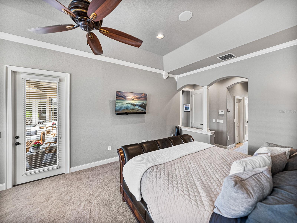
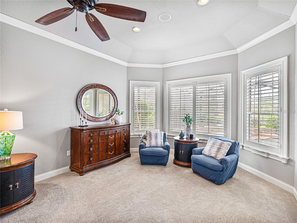
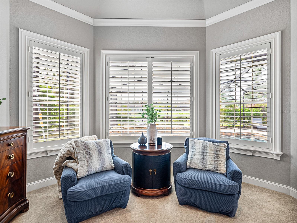
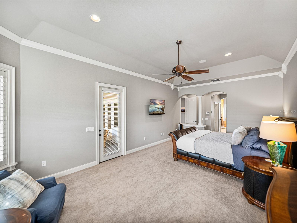
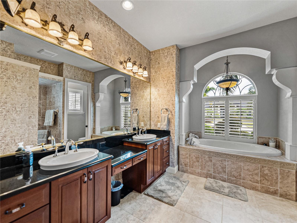
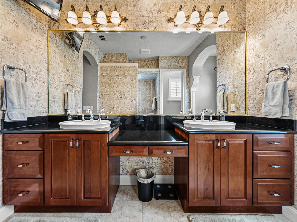
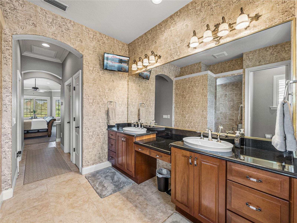
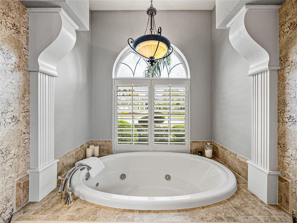
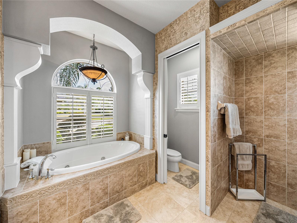
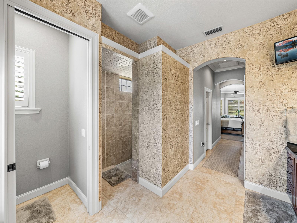
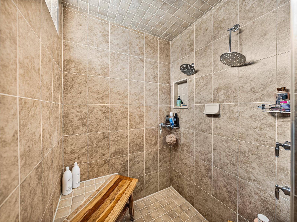
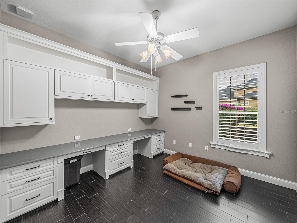
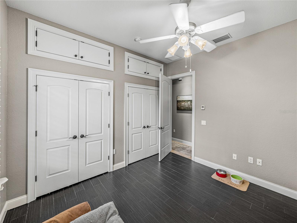
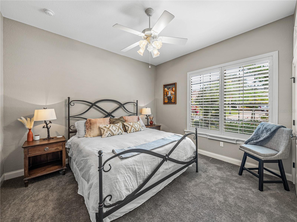
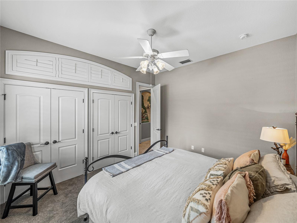
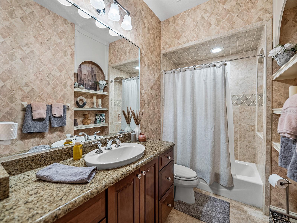
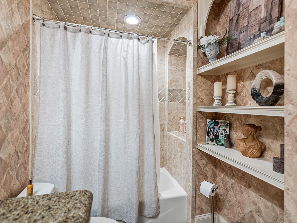
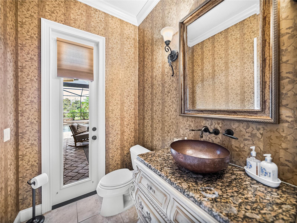
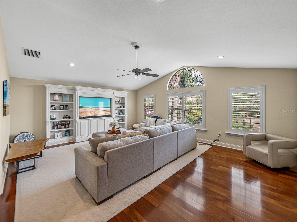
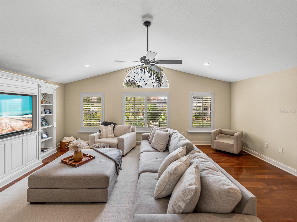
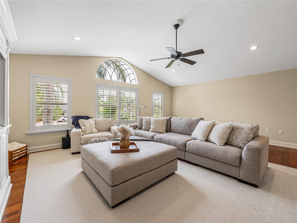
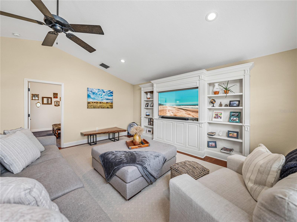
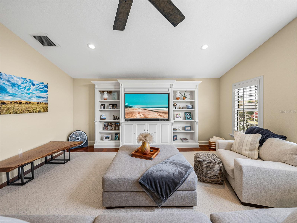
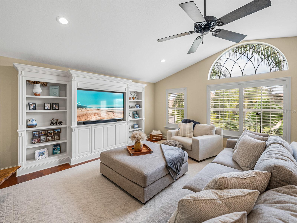
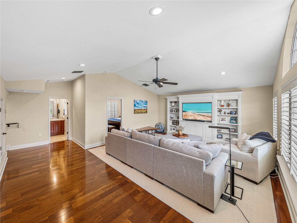
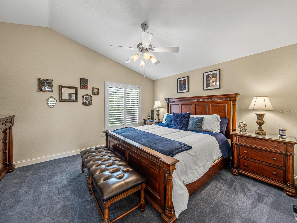
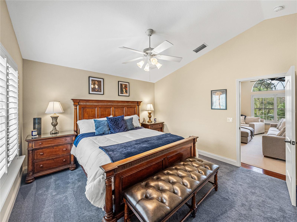
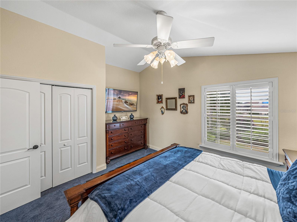
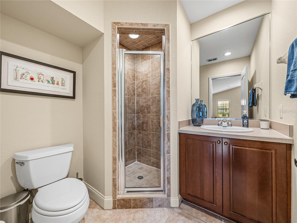
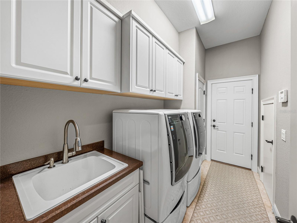
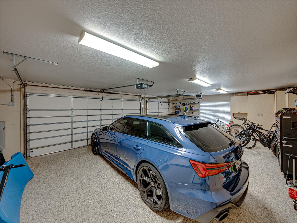
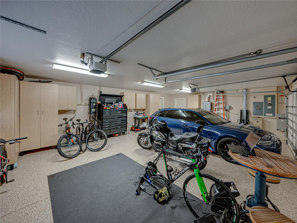
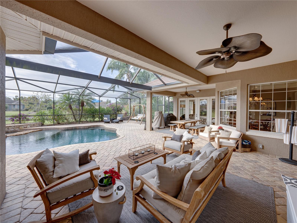
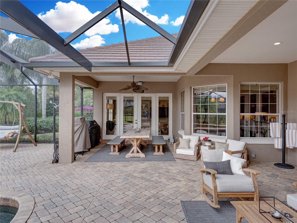
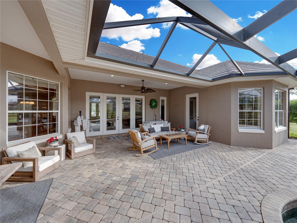
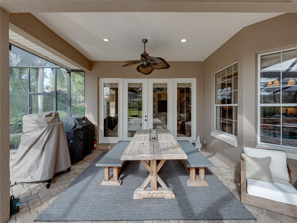
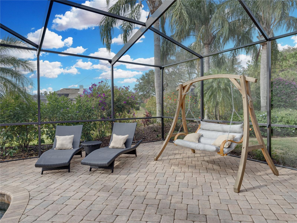
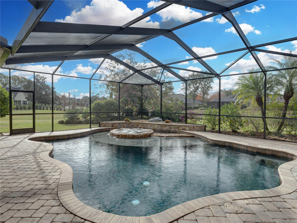
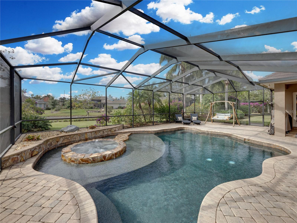
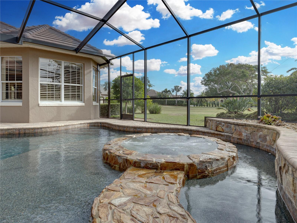
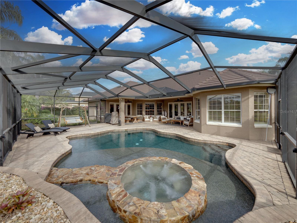
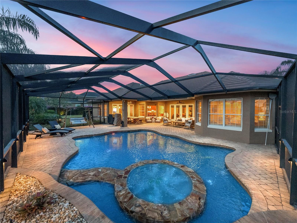
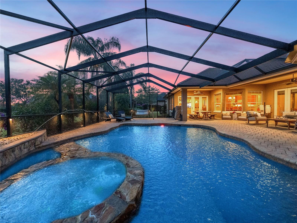
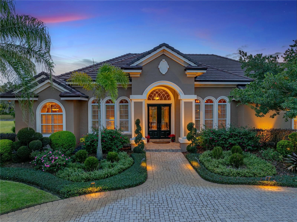
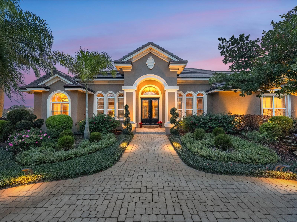
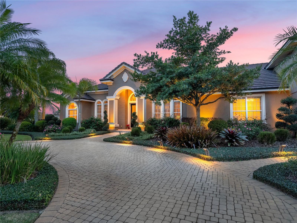
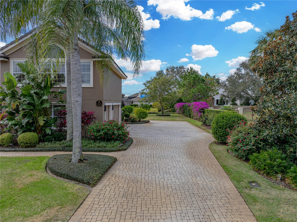
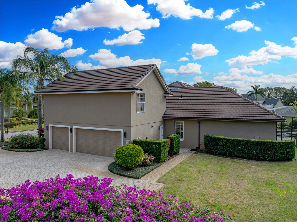
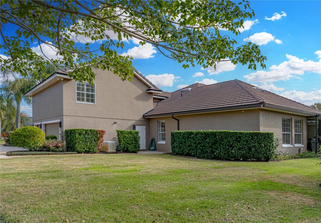
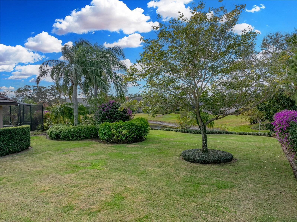
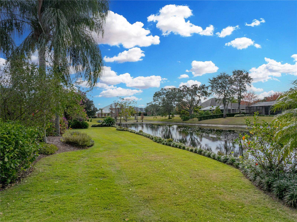
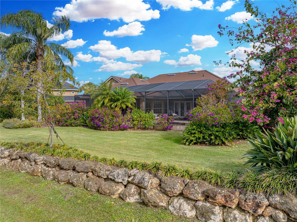
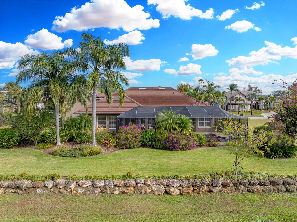
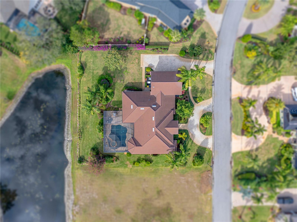
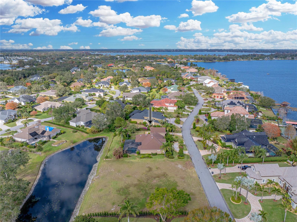
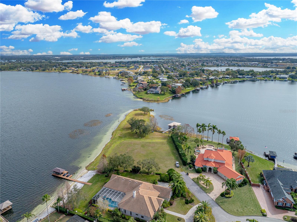
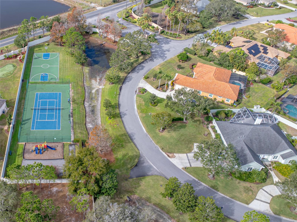
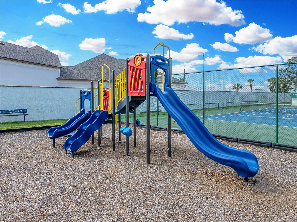
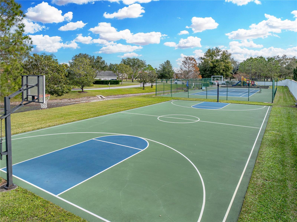
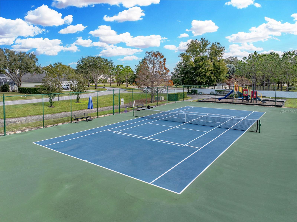
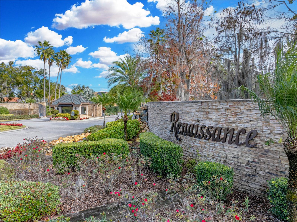
- MLS#: P4933293 ( Residential )
- Street Address: 221 Mclean Point
- Viewed: 211
- Price: $1,075,000
- Price sqft: $206
- Waterfront: Yes
- Wateraccess: Yes
- Waterfront Type: Pond
- Year Built: 2004
- Bldg sqft: 5214
- Bedrooms: 4
- Total Baths: 4
- Full Baths: 3
- 1/2 Baths: 1
- Garage / Parking Spaces: 3
- Days On Market: 88
- Additional Information
- Geolocation: 27.9666 / -81.6843
- County: POLK
- City: WINTER HAVEN
- Zipcode: 33884
- Elementary School: Chain O Lakes Elem
- Middle School: Denison Middle
- High School: Lake Region High
- Provided by: THE STONES REAL ESTATE FIRM
- Contact: Michael Stone
- 863-412-2080

- DMCA Notice
-
DescriptionWelcome to 221 McLean Point, an impressive custom built 4 bedroom, 3.5 bath home located in Winter Haven's premier gated and guarded community of Renaissance. Perfectly situated on a spacious 1/2 acre pond front lot, this home boasts quality finishes, distinctive architectural details, and access to the renowned Winter Haven Chain of Lakes. Step through the grand double door entry to discover an interior of exceptional craftsmanship, featuring elegant formal living and dining rooms and a thoughtfully designed floor plan ideal for seamless living and entertaining. The inviting family room serves as the heart of the home, complete with a cozy gas fireplace and tranquil views of the pool area. The well appointed kitchen is a chefs dream, outfitted with luxury appliances from Wolf, Sub Zero, and Miele, granite countertops, a large center island, a walk in pantry, and a breakfast nook overlooking the pool and serene pond. The ground floor master suite is a true retreat, offering a sitting area, dual custom walk in closets, and a spa like bathroom with granite countertops, a jetted soaking tub, and a walk in shower with dual heads. For those working from home, the executive office provides both privacy and functionality, featuring custom shelving and a storage closet. Two generously sized downstairs guest bedrooms are split from the master suite, each with ample closet space. One suite includes private access to a full guest bathroom, making it ideal as an in law or teen suite. Upstairs, youll find the fourth bedroom, a full bathroom, and a versatile bonus area perfect for a second family room, game room, theater, or guest suite. The outdoor living space is truly resort inspired, featuring a covered lanai, expansive paver patio, lagoon style heated pool and spa with a sun shelf, and lush professional landscapingall set against the picturesque backdrop of the pond. For water enthusiasts, Renaissance offers a private boat ramp providing easy access to the Winter Haven Chain of Lakes. Enjoy boating, fishing, and skiing across 20+ interconnected lakes, stopping at waterfront restaurants or catching the Legoland fireworks show right from your the comfort of your own boat. Winter Haven offers the charm of small town living with proximity to big city conveniences. Centrally located between Tampa and Orlando, residents enjoy quick commutes to top medical facilities, shopping, dining, and international airports. Additional Features: New interior paint in most areas (2023) Whole house 24KW Generac Guardian generator (2021) New concrete tile roof (2020) New exterior paint (2020) New AC units and kitchen appliances (2019) Tankless Rinnai water heater Irrigation system with separate meter Heated pool 3 car garage with epoxy flooring. Schedule your private showing today and experience this exceptional property for yourself!
All
Similar
Features
Waterfront Description
- Pond
Appliances
- Built-In Oven
- Dishwasher
- Disposal
- Dryer
- Gas Water Heater
- Microwave
- Range
- Range Hood
- Refrigerator
- Tankless Water Heater
- Washer
Association Amenities
- Basketball Court
- Fence Restrictions
- Gated
- Playground
- Security
- Tennis Court(s)
- Vehicle Restrictions
Home Owners Association Fee
- 2850.00
Home Owners Association Fee Includes
- Security
Association Name
- Jonathan Turner - Park Lake Management
Association Phone
- 863-508-1072
Builder Name
- Built By Waters
Carport Spaces
- 0.00
Close Date
- 0000-00-00
Cooling
- Central Air
Country
- US
Covered Spaces
- 0.00
Exterior Features
- Irrigation System
- Lighting
Flooring
- Carpet
- Ceramic Tile
- Wood
Furnished
- Negotiable
Garage Spaces
- 3.00
Heating
- Central
- Zoned
High School
- Lake Region High
Insurance Expense
- 0.00
Interior Features
- Ceiling Fans(s)
- Central Vaccum
- Crown Molding
- Eat-in Kitchen
- High Ceilings
- Primary Bedroom Main Floor
- Solid Wood Cabinets
- Split Bedroom
- Stone Counters
- Tray Ceiling(s)
- Walk-In Closet(s)
Legal Description
- RENAISSANCE PB 106 PGS 40 THRU 44 LYING IN A PORTION OF SECS 11 & 14 T29 R26 LOT 48
Levels
- Two
Living Area
- 3925.00
Lot Features
- In County
- Landscaped
- Paved
Middle School
- Denison Middle
Area Major
- 33884 - Winter Haven / Cypress Gardens
Net Operating Income
- 0.00
Occupant Type
- Owner
Open Parking Spaces
- 0.00
Other Expense
- 0.00
Parcel Number
- 26-29-14-687802-000480
Parking Features
- Circular Driveway
- Driveway
- Garage Door Opener
- Garage Faces Side
Pets Allowed
- Yes
Pool Features
- Gunite
- Heated
- In Ground
- Lighting
- Screen Enclosure
Possession
- Negotiable
Property Condition
- Completed
Property Type
- Residential
Roof
- Concrete
- Tile
School Elementary
- Chain O Lakes Elem
Sewer
- Public Sewer
Style
- Custom
Tax Year
- 2024
Township
- 29
Utilities
- Cable Connected
- Electricity Connected
- Natural Gas Connected
- Sewer Connected
- Sprinkler Well
- Water Connected
View
- Pool
- Water
Views
- 211
Water Source
- Public
Year Built
- 2004
Listing Data ©2025 Greater Fort Lauderdale REALTORS®
Listings provided courtesy of The Hernando County Association of Realtors MLS.
Listing Data ©2025 REALTOR® Association of Citrus County
Listing Data ©2025 Royal Palm Coast Realtor® Association
The information provided by this website is for the personal, non-commercial use of consumers and may not be used for any purpose other than to identify prospective properties consumers may be interested in purchasing.Display of MLS data is usually deemed reliable but is NOT guaranteed accurate.
Datafeed Last updated on April 20, 2025 @ 12:00 am
©2006-2025 brokerIDXsites.com - https://brokerIDXsites.com
