Share this property:
Contact Tyler Fergerson
Schedule A Showing
Request more information
- Home
- Property Search
- Search results
- 2428 Wildwood Court, WINTER HAVEN, FL 33884
Property Photos
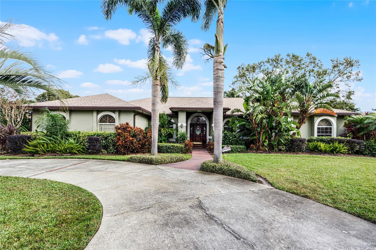

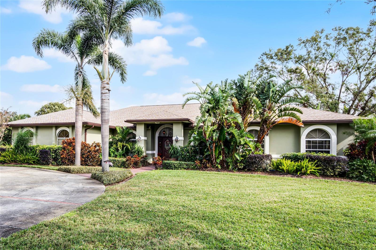
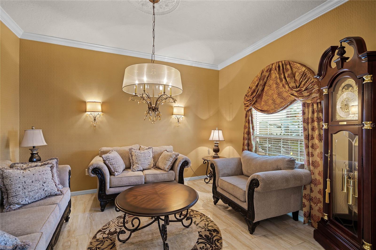
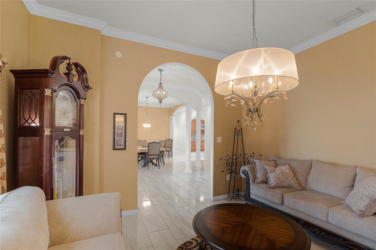
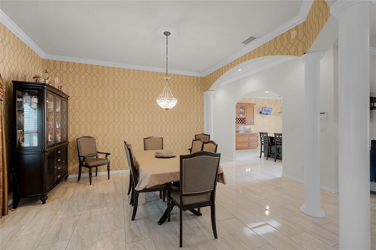
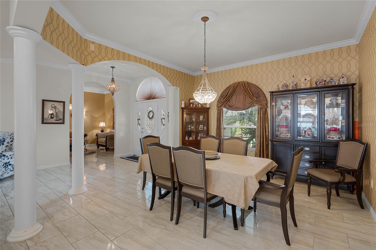
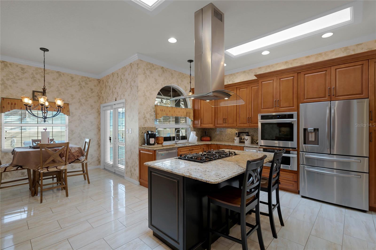
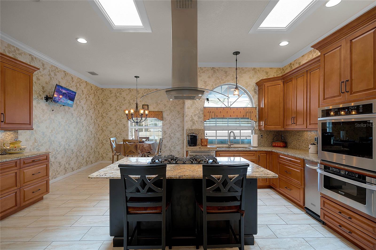
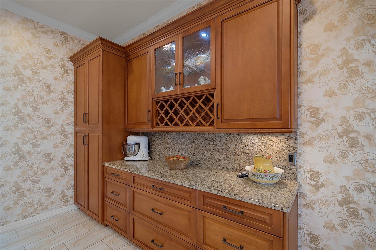
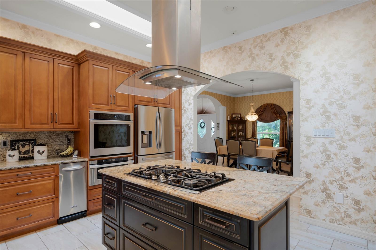
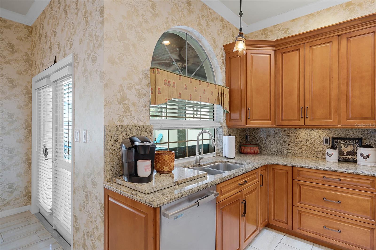
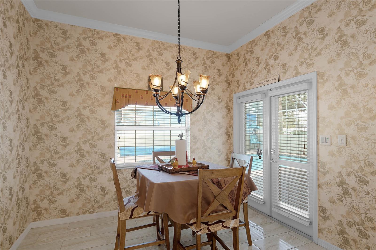
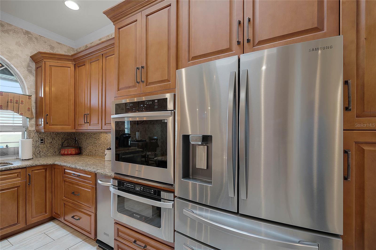
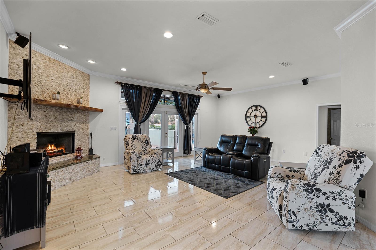
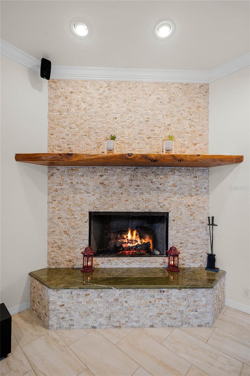
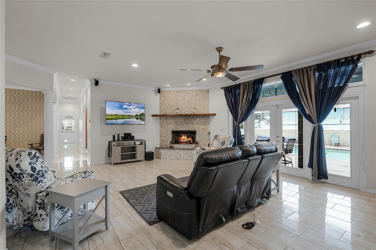
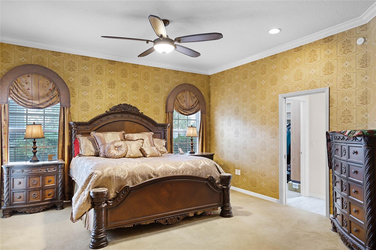
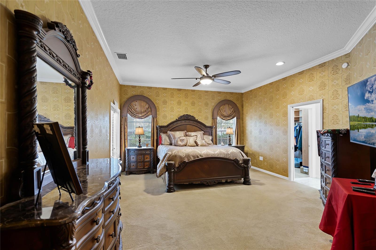
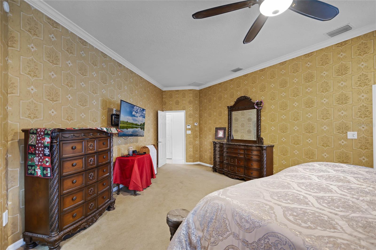
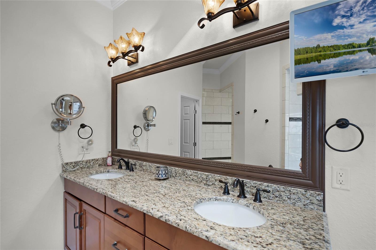
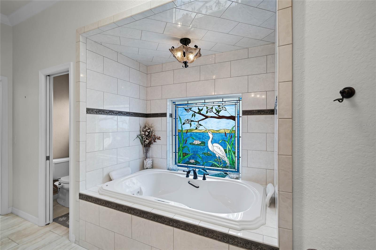
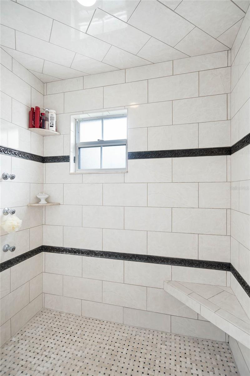
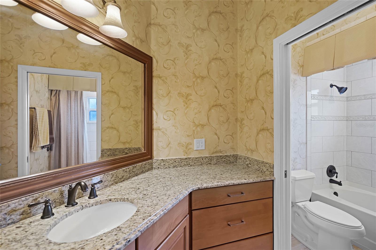
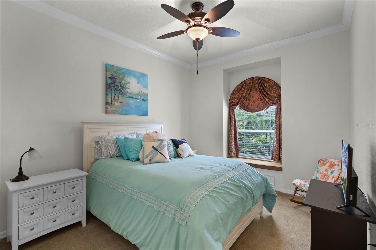
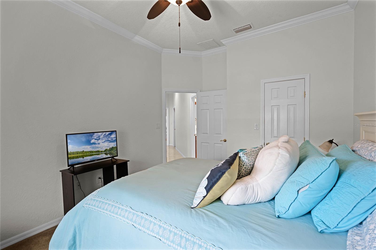
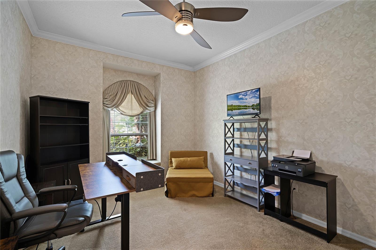
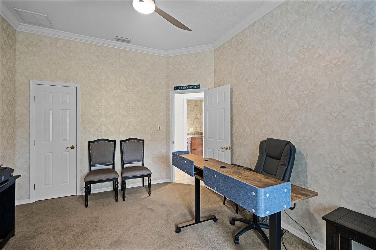
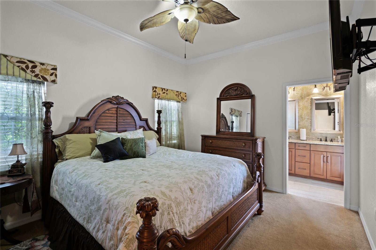
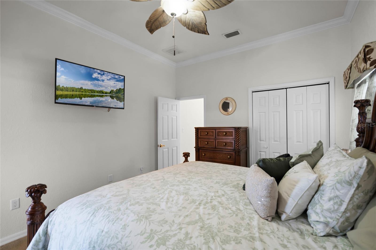
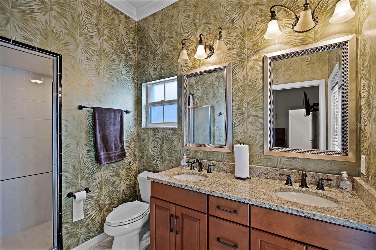
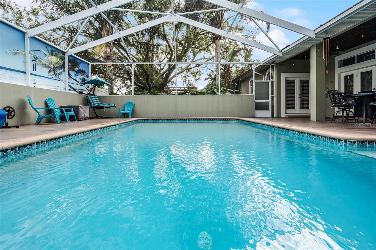
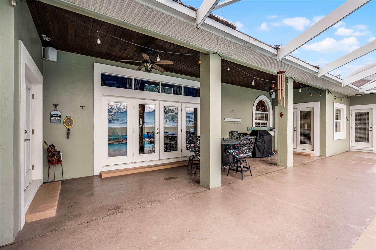
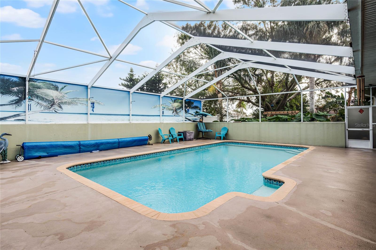
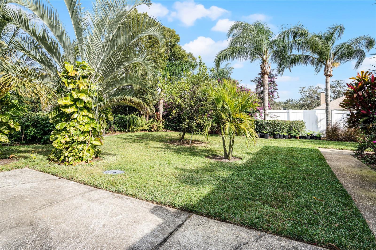
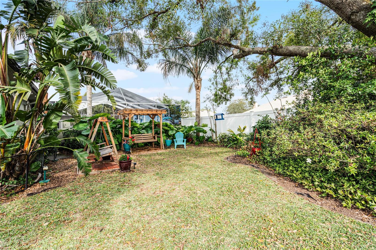











- MLS#: P4933270 ( Residential )
- Street Address: 2428 Wildwood Court
- Viewed: 144
- Price: $650,000
- Price sqft: $161
- Waterfront: No
- Year Built: 1991
- Bldg sqft: 4049
- Bedrooms: 4
- Total Baths: 3
- Full Baths: 3
- Garage / Parking Spaces: 3
- Days On Market: 156
- Additional Information
- Geolocation: 27.9692 / -81.6953
- County: POLK
- City: WINTER HAVEN
- Zipcode: 33884
- Subdivision: Eloise Pointe Estates
- Elementary School: Pinewood Elem
- Middle School: Denison
- High School: Lake Region
- Provided by: EXP REALTY LLC
- Contact: James Barris
- 888-883-8509

- DMCA Notice
-
Description****Veterans: Take Advantage of a 4.875% Assumable VA Loan!**** Welcome to the lifestyle youve been dreaming of. Nestled within the gated enclave of Eloise Pointe Estates, this is more than just a homeits an invitation to live boldly, beautifully, and luxuriously. Just moments from the sparkling shores of renowned Lake Eloise, this stunning 3,001 sq ft estate offers an unmatched blend of elegance, comfort, and high end living. From the moment you step inside, youll feel it: the perfect harmony of sophistication and warmth. With 4 expansive bedrooms and 3 impeccably designed bathrooms, this residence is crafted for those who appreciate the finer things in lifewithout sacrificing the comforts of home. At the heart of it all is a chefs kitchen that commands attentiona true culinary playground adorned with rich granite countertops, premium stainless steel appliances, and custom solid wood cabinetry. Whether youre hosting gourmet dinner parties or enjoying slow Sunday mornings, this space inspires creativity and connection. Every room tells a story of elegance, thanks to stylish tile flooring and thoughtful design. The spacious family room, complete with a built in surround sound system, invites you to sink in, relax, and enjoy unforgettable moments with loved ones. Natural light pours through oversized windows, showcasing the beauty of your private backyard retreat. Step outside and prepare to be captivated. Your personal oasis features a heated pool with custom color lighting that sets the mood for every occasionfrom vibrant evening parties to tranquil morning swims. Surrounded by lush, meticulously manicured landscaping, this outdoor haven is perfect for entertaining, relaxing, and making lifelong memories. Peace of mind comes standard, thanks to major updates like a newer roof (just 2 years old), newer AC system, and double pane windows for year round comfort. Tucked away on a quiet cul de sac, this home delivers the privacy you crave, with effortless access to world class dining, shopping, and entertainment just a short drive awayperfectly positioned between Tampa and Orlando. But waittheres more. This extraordinary property comes loaded with premium extras to take your lifestyle to the next level: John Deere S170 riding tractor with trailer and pro lift Yamaha surround sound system (indoors and out!) New Hayward pool pump and heater Networx home security system with surveillance Programmable home surround color lighting Poolside fire pit for magical evenings under the stars Brand new propane Weber grill for ultimate outdoor cooking This is not just a homeits a masterpiece of luxury living, fully move in ready and waiting for you to make it yours. Don't let this one of a kind opportunity slip away. Schedule your private showing today and step into the extraordinary lifestyle you were meant to live.
All
Similar
Features
Appliances
- Built-In Oven
- Convection Oven
- Cooktop
- Dishwasher
- Disposal
- Dryer
- Exhaust Fan
- Gas Water Heater
- Microwave
- Range
- Range Hood
- Refrigerator
- Washer
Home Owners Association Fee
- 1200.00
Association Name
- Michael Brenner
Association Phone
- (863) 557-3300
Carport Spaces
- 0.00
Close Date
- 0000-00-00
Cooling
- Central Air
Country
- US
Covered Spaces
- 0.00
Exterior Features
- Lighting
Flooring
- Tile
Furnished
- Unfurnished
Garage Spaces
- 3.00
Heating
- Natural Gas
- Heat Pump
High School
- Lake Region High
Insurance Expense
- 0.00
Interior Features
- Central Vaccum
- Crown Molding
- Eat-in Kitchen
- Primary Bedroom Main Floor
- Solid Surface Counters
- Stone Counters
- Walk-In Closet(s)
- Window Treatments
Legal Description
- ELOISE POINTE ESTATES PHASE TWO PB 91 PG 23 LOT 93 & UNDIVIDED INTEREST IN PRIVATE ROADS
Levels
- One
Living Area
- 3001.00
Lot Features
- Cul-De-Sac
Middle School
- Denison Middle
Area Major
- 33884 - Winter Haven / Cypress Gardens
Net Operating Income
- 0.00
Occupant Type
- Owner
Open Parking Spaces
- 0.00
Other Expense
- 0.00
Parcel Number
- 26-29-10-687222-000930
Parking Features
- Garage Door Opener
Pets Allowed
- Yes
Pool Features
- Heated
- In Ground
- Lighting
- Pool Sweep
- Screen Enclosure
Property Type
- Residential
Roof
- Shingle
School Elementary
- Pinewood Elem
Sewer
- Septic Tank
Tax Year
- 2023
Township
- 29
Utilities
- Cable Available
- Cable Connected
- Electricity Available
- Electricity Connected
- Fiber Optics
- Propane
- Sewer Available
- Sprinkler Well
- Water Connected
View
- Pool
Views
- 144
Virtual Tour Url
- https://www.propertypanorama.com/instaview/stellar/P4933270
Water Source
- Public
Year Built
- 1991
Listing Data ©2025 Greater Fort Lauderdale REALTORS®
Listings provided courtesy of The Hernando County Association of Realtors MLS.
Listing Data ©2025 REALTOR® Association of Citrus County
Listing Data ©2025 Royal Palm Coast Realtor® Association
The information provided by this website is for the personal, non-commercial use of consumers and may not be used for any purpose other than to identify prospective properties consumers may be interested in purchasing.Display of MLS data is usually deemed reliable but is NOT guaranteed accurate.
Datafeed Last updated on June 15, 2025 @ 12:00 am
©2006-2025 brokerIDXsites.com - https://brokerIDXsites.com
