Share this property:
Contact Tyler Fergerson
Schedule A Showing
Request more information
- Home
- Property Search
- Search results
- 727 Annabell Ridge Road, MINNEOLA, FL 34715
Property Photos
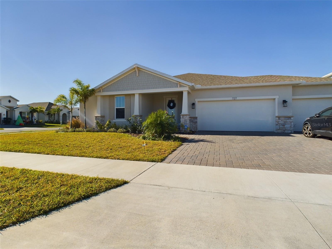

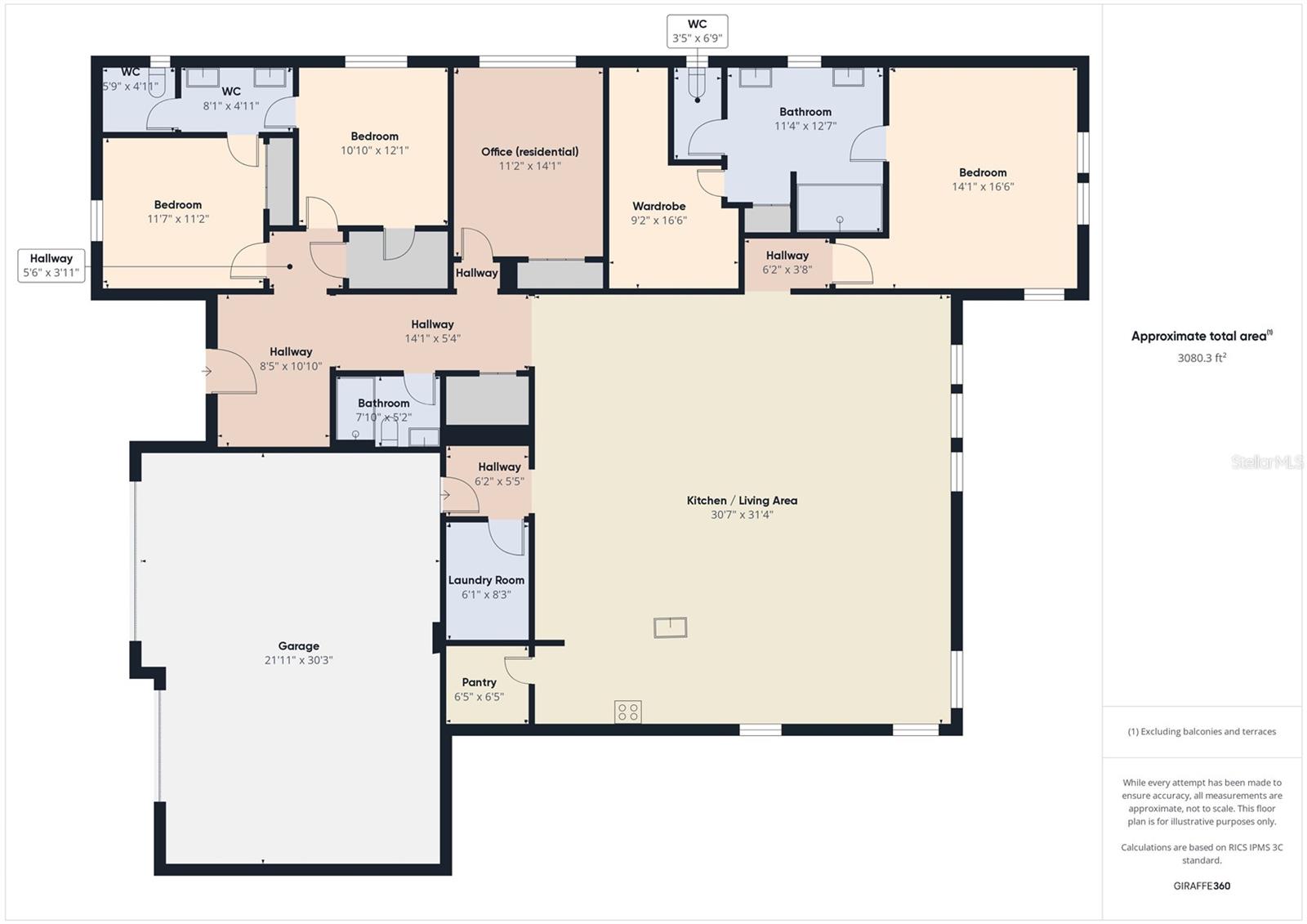
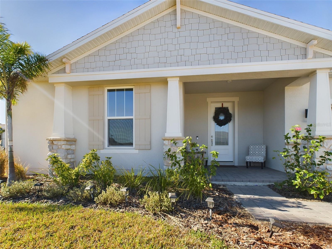
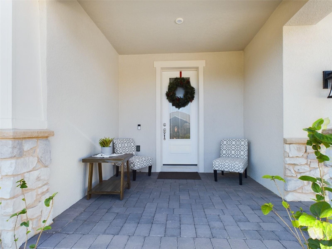
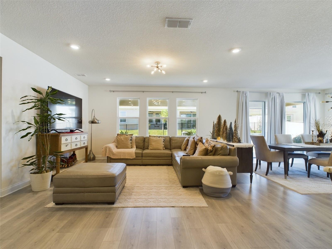
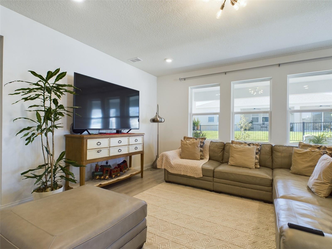
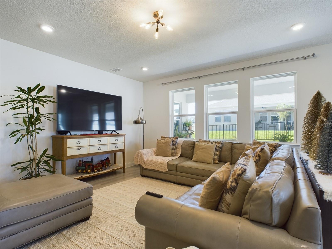
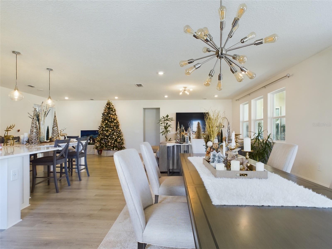
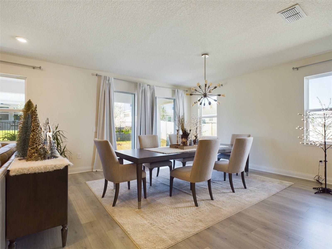
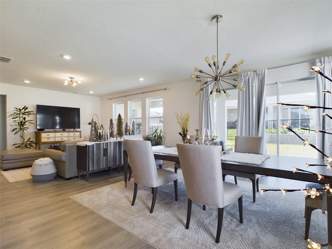
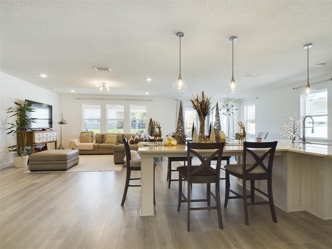
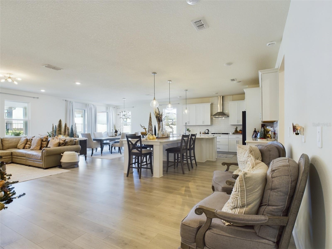
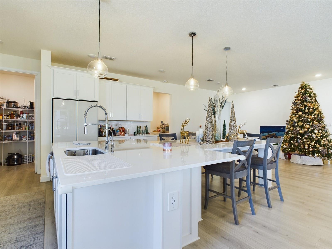
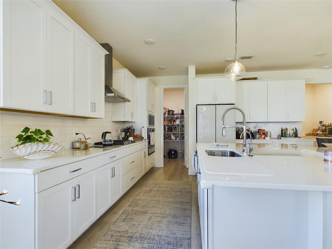
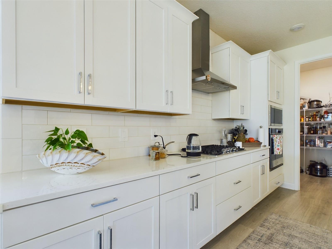
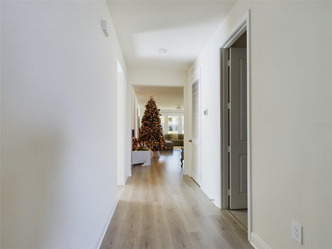
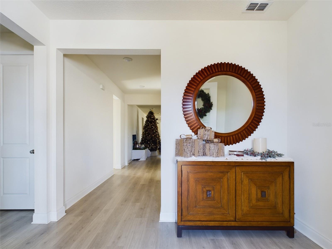
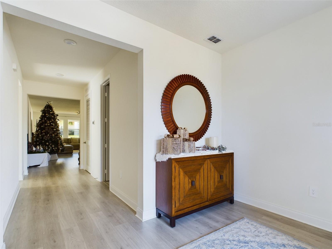
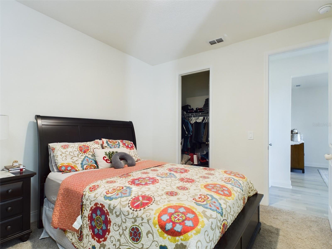
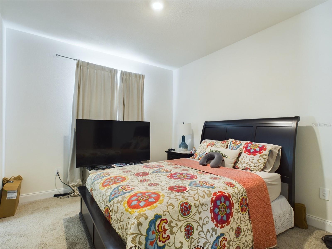
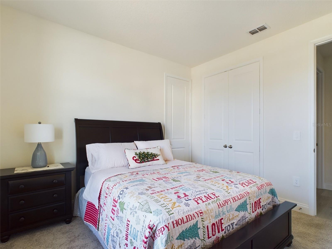
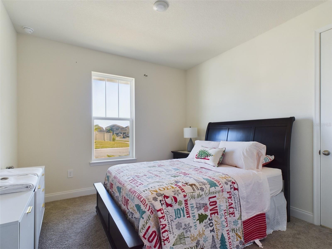
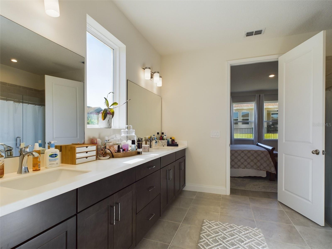
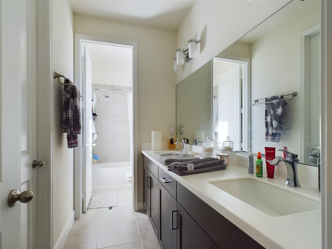
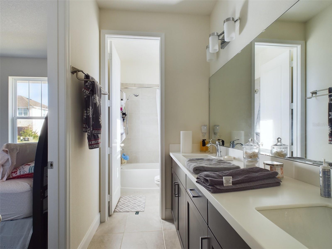
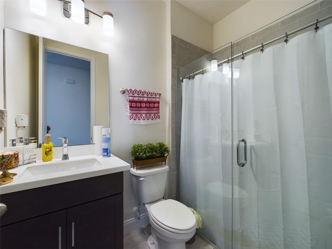
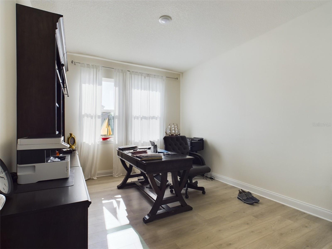
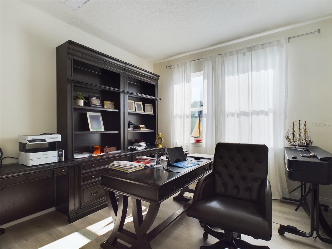
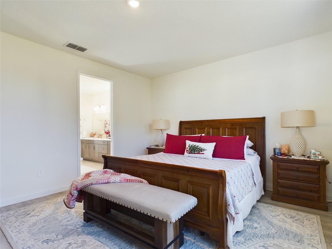
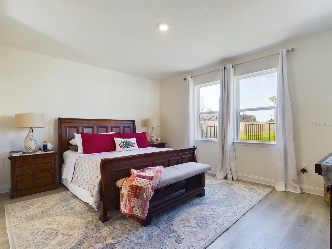
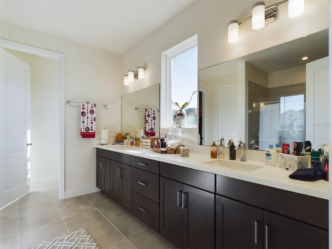
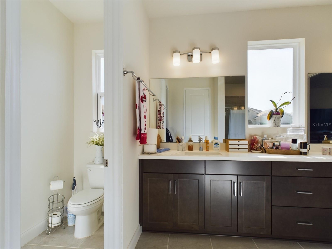
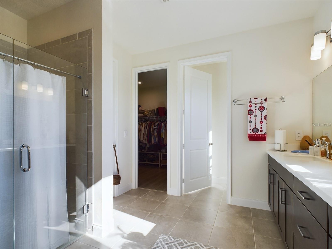
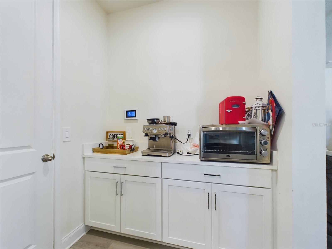
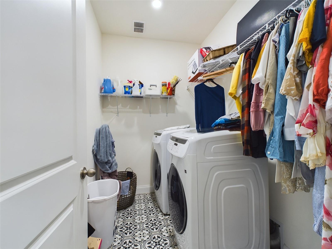
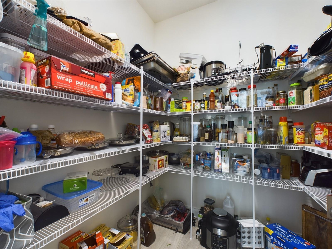
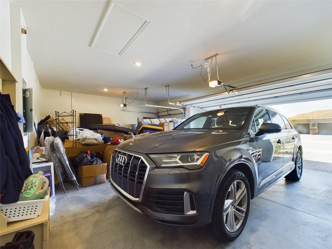
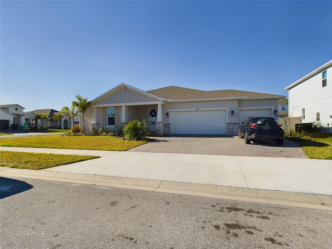
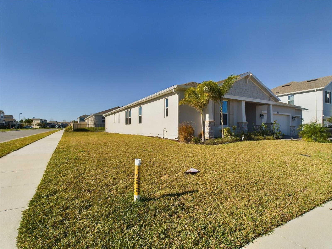
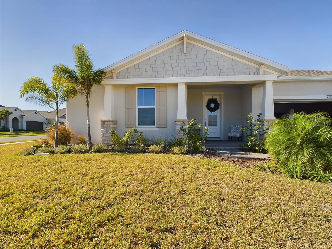
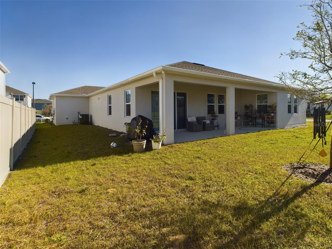
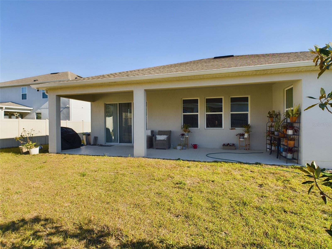
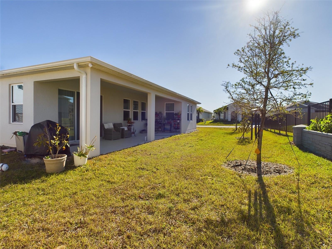
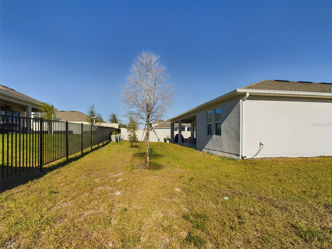
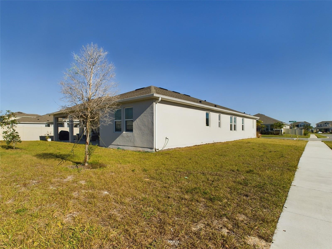
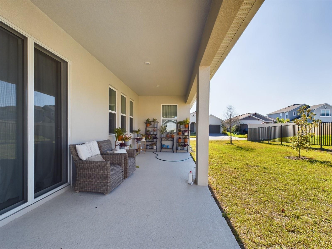
- MLS#: P4933190 ( Residential )
- Street Address: 727 Annabell Ridge Road
- Viewed: 144
- Price: $610,000
- Price sqft: $160
- Waterfront: No
- Year Built: 2023
- Bldg sqft: 3804
- Bedrooms: 4
- Total Baths: 3
- Full Baths: 3
- Garage / Parking Spaces: 3
- Days On Market: 103
- Additional Information
- Geolocation: 28.5873 / -81.7175
- County: LAKE
- City: MINNEOLA
- Zipcode: 34715
- Subdivision: Park Viewthe Hills Ph 2 A
- Elementary School: Grassy Lake Elementary
- Middle School: East Ridge Middle
- High School: Lake Minneola High
- Provided by: HUT TEAM REALTY
- Contact: Daniel Hut
- 407-559-2929

- DMCA Notice
-
DescriptionLIKE NEW! PRICE IMPROVEMENT! Welcome to Park View at the Hills, a stunning 2023 built home in Minneola, just one mile from the Turnpike and minutes from top shopping, dining, and entertainment. This 4 bedroom, 2 bathroom single story home on CORNER LOT features a spacious open floor plan with modern finishes, seamlessly connecting the living room, dining area, and kitchen for effortless family living and entertaining. The private master suite offers a luxurious retreat with dual sinks, a walk in shower, and a spacious walk in closet, while two additional bedrooms share a convenient Jack and Jill bathroom. A fourth bedroom can serve as an office or guest room, with a nearby full bathroom for added flexibility. Step outside to the covered lanai, perfect for relaxing or entertaining in your backyard oasis. Located within a vibrant community offering a pool, playground, and proximity to top schools, parks, and major highways, this home is also just steps from Publix, Starbucks, restaurants, shopping, entertainment, and more. Schedule your private tour today and make this modernhomeyours! Seller financing available. Do not wait, it will not last long!
All
Similar
Features
Appliances
- Dishwasher
- Microwave
- Range
- Refrigerator
Association Amenities
- Clubhouse
- Maintenance
- Other
- Park
- Playground
- Pool
- Recreation Facilities
- Storage
Home Owners Association Fee
- 314.00
Home Owners Association Fee Includes
- Maintenance Structure
- Maintenance Grounds
- Maintenance
- Other
- Pool
- Recreational Facilities
Association Name
- Empire Management Group
- Inc.
Association Phone
- 407-770-1748
Basement
- Other
Carport Spaces
- 0.00
Close Date
- 0000-00-00
Cooling
- Central Air
- Other
Country
- US
Covered Spaces
- 0.00
Exterior Features
- Garden
- Irrigation System
- Lighting
- Other
- Private Mailbox
- Sidewalk
- Sliding Doors
- Sprinkler Metered
- Storage
Fencing
- Other
Flooring
- Luxury Vinyl
- Other
Furnished
- Unfurnished
Garage Spaces
- 3.00
Heating
- Central
- Electric
High School
- Lake Minneola High
Insurance Expense
- 0.00
Interior Features
- Ceiling Fans(s)
- Eat-in Kitchen
- High Ceilings
- Kitchen/Family Room Combo
- L Dining
- Open Floorplan
- Other
- Primary Bedroom Main Floor
- Smart Home
- Solid Wood Cabinets
- Stone Counters
- Thermostat
- Walk-In Closet(s)
- Window Treatments
Legal Description
- PARK VIEW AT THE HILLS PHASE 2 PB 76 PG 33-35 LOT 91 ORB 6220 PG 2106
Levels
- One
Living Area
- 2710.00
Lot Features
- Cleared
- Corner Lot
- City Limits
- In County
- Landscaped
- Level
- Near Public Transit
- Sidewalk
- Paved
Middle School
- East Ridge Middle
Area Major
- 34715 - Minneola
Net Operating Income
- 0.00
Occupant Type
- Owner
Open Parking Spaces
- 0.00
Other Expense
- 0.00
Parcel Number
- 09-22-26-0011-000-09100
Parking Features
- Covered
- Driveway
- Garage Door Opener
- Golf Cart Parking
- Ground Level
- Guest
- Off Street
- On Street
- Open
- Other
- Oversized
Pets Allowed
- Yes
Possession
- Close Of Escrow
Property Condition
- Completed
Property Type
- Residential
Roof
- Other
- Shingle
School Elementary
- Grassy Lake Elementary
Sewer
- Public Sewer
- Other
Style
- Bungalow
Tax Year
- 2024
Township
- 22S
Utilities
- Electricity Available
- Electricity Connected
- Fiber Optics
- Natural Gas Available
- Other
- Public
- Sewer Available
- Sewer Connected
- Sprinkler Recycled
- Street Lights
- Underground Utilities
- Water Available
- Water Connected
View
- City
- Garden
- Trees/Woods
Views
- 144
Virtual Tour Url
- https://tour.giraffe360.com/cc7dae6b532c44de974ed76a7ba9b7da
Water Source
- Public
Year Built
- 2023
Listing Data ©2025 Greater Fort Lauderdale REALTORS®
Listings provided courtesy of The Hernando County Association of Realtors MLS.
Listing Data ©2025 REALTOR® Association of Citrus County
Listing Data ©2025 Royal Palm Coast Realtor® Association
The information provided by this website is for the personal, non-commercial use of consumers and may not be used for any purpose other than to identify prospective properties consumers may be interested in purchasing.Display of MLS data is usually deemed reliable but is NOT guaranteed accurate.
Datafeed Last updated on April 20, 2025 @ 12:00 am
©2006-2025 brokerIDXsites.com - https://brokerIDXsites.com
