Share this property:
Contact Tyler Fergerson
Schedule A Showing
Request more information
- Home
- Property Search
- Search results
- 5745 Poyner Road, POLK CITY, FL 33868
Property Photos
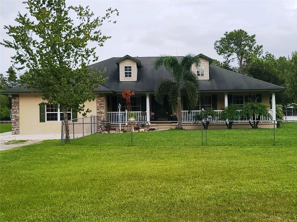

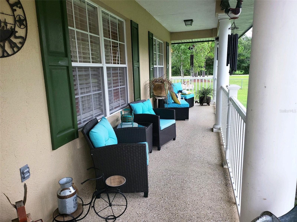
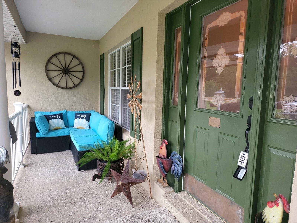
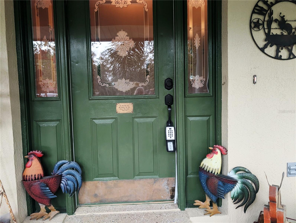
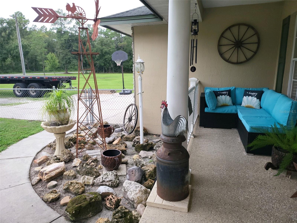
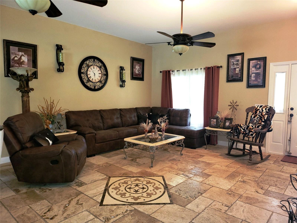
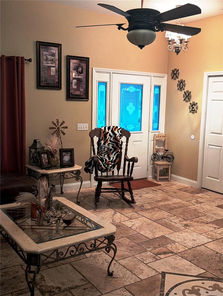
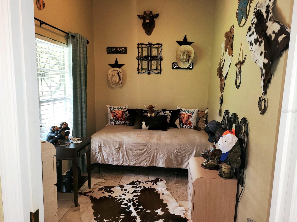
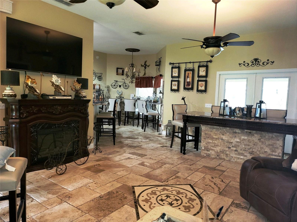
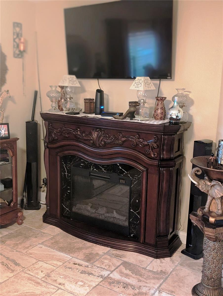
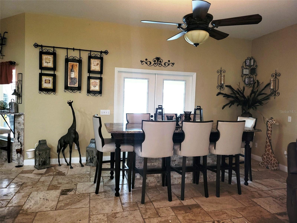
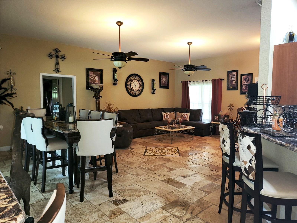
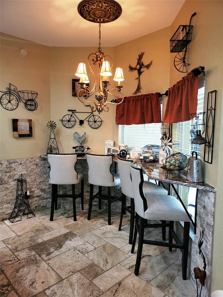
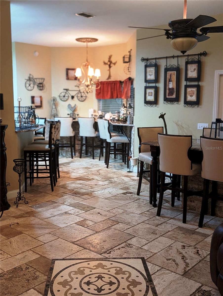
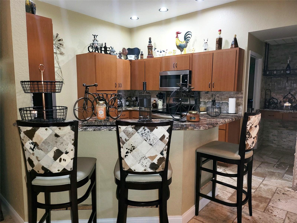
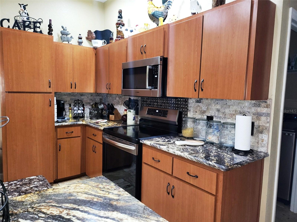
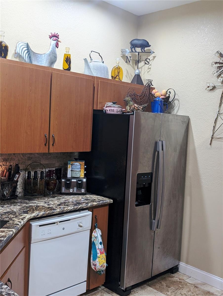
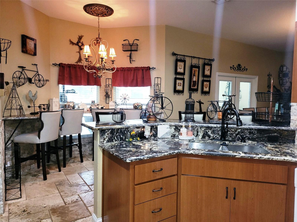
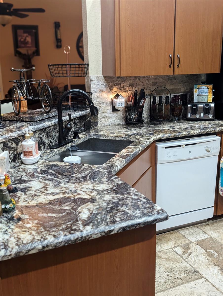
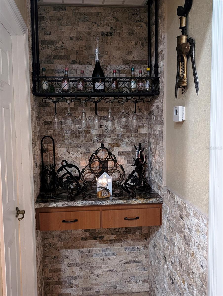
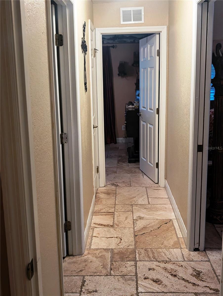
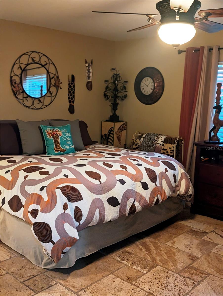
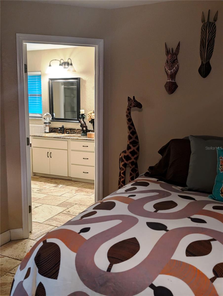
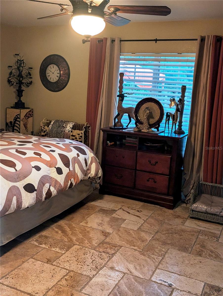
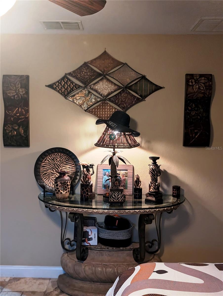
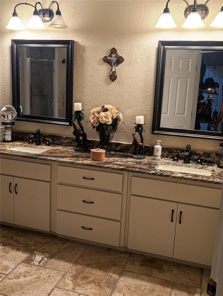
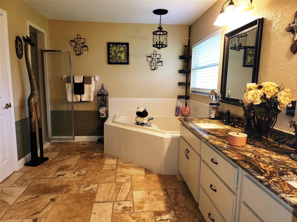
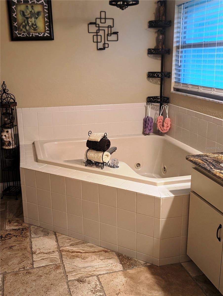
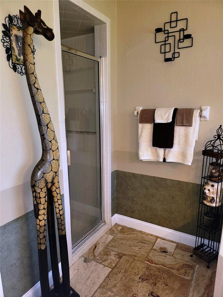
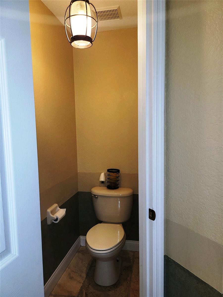
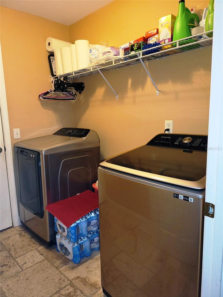
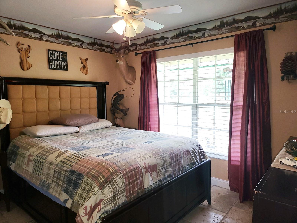
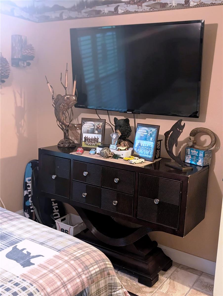
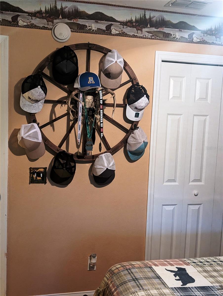
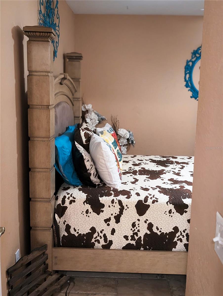
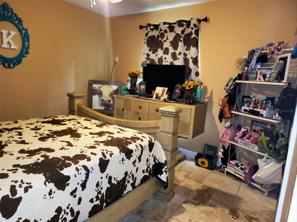
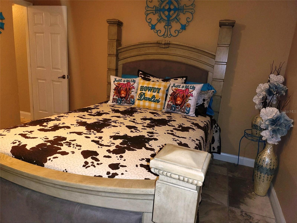
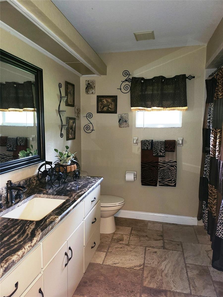
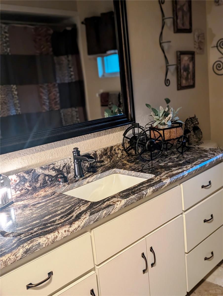
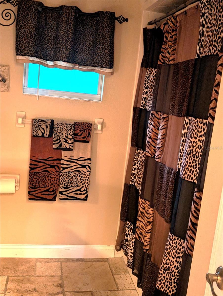
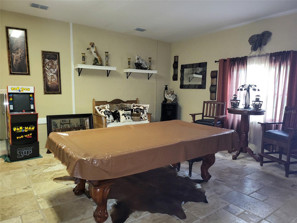
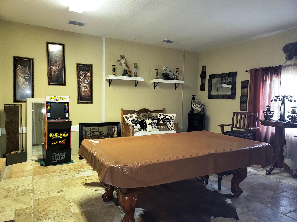
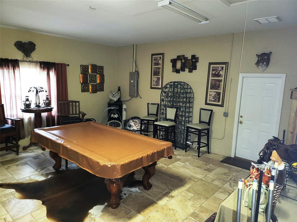
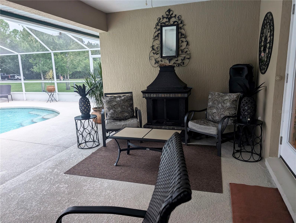
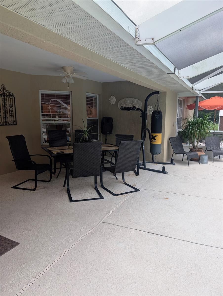
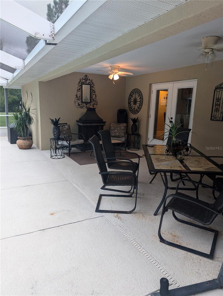
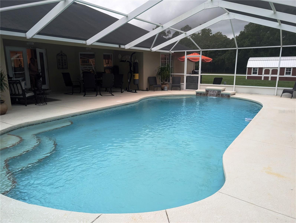
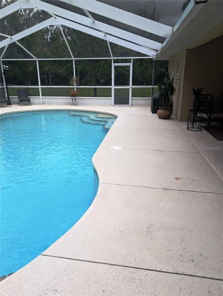
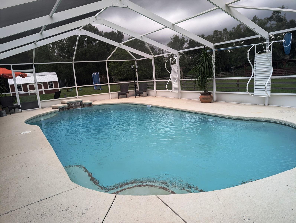
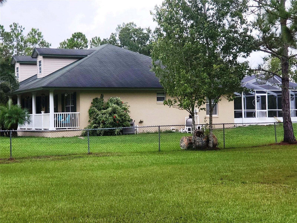
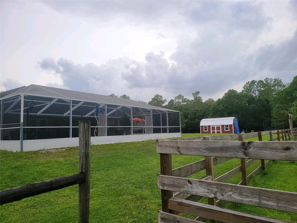
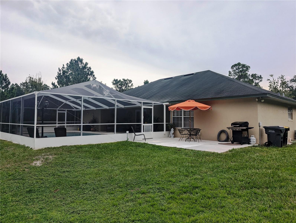
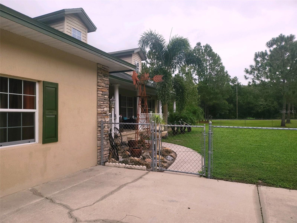
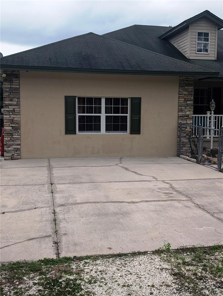
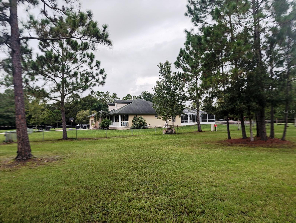
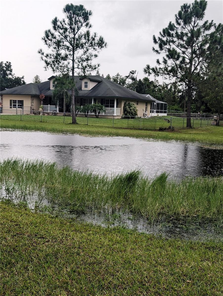
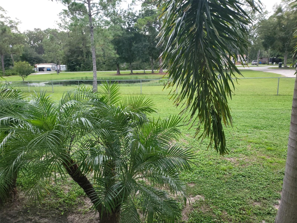
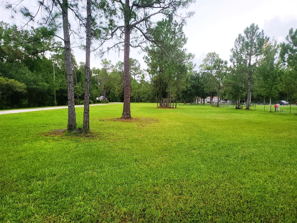
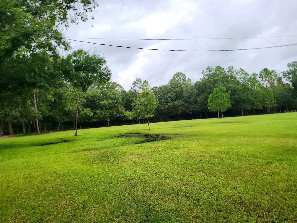
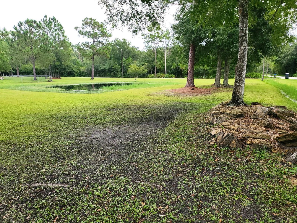
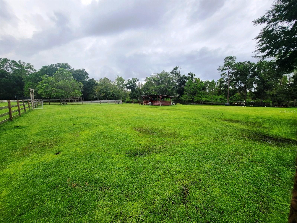
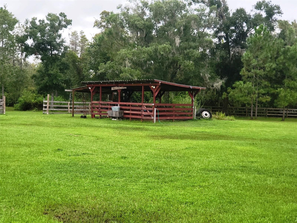
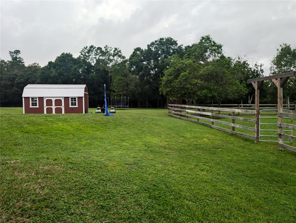
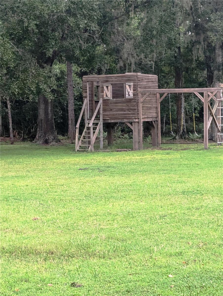
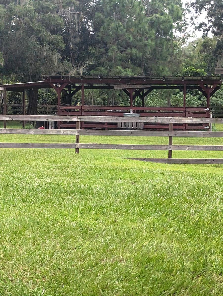
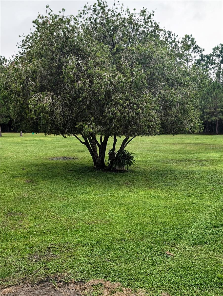
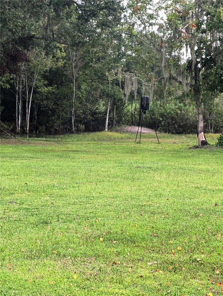
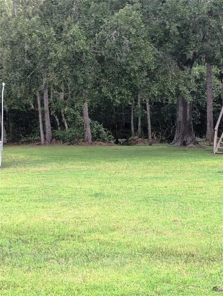
- MLS#: P4931910 ( Residential )
- Street Address: 5745 Poyner Road
- Viewed: 210
- Price: $849,000
- Price sqft: $314
- Waterfront: No
- Year Built: 2004
- Bldg sqft: 2708
- Bedrooms: 3
- Total Baths: 2
- Full Baths: 2
- Days On Market: 226
- Additional Information
- Geolocation: 28.3044 / -81.8474
- County: POLK
- City: POLK CITY
- Zipcode: 33868
- Elementary School: Polk City Elem
- Middle School: Stambaugh Middle
- High School: Tenoroc Senior
- Provided by: C BUDDY JOHNSON REALTY, LLC
- Contact: Terry Johnson
- 863-967-6200

- DMCA Notice
-
DescriptionReduced Price to help you make that great decision!!! Ready to Retire in Florida to a charming country home which sits proudly on 12.63 acres? Look no further! This secluded luxury home has a beautiful pond out front so you can enjoy your morning coffee, sitting on your front porch. This property offers, views of woods all around the property. Bring your horse's or animals. Even has a Pole Barn to stall your horse's in. Open the front door to a custom built home with beautiful travertine floors throughout. Has 3 bedrooms and front office space. Family room/dining room overlook a gorgeous screened in pool with a cascading waterfall. Enjoy your glass of wine in the evening inside the screened back lanai area. Custom granite dining room table with split face stone for entertaining. Bar stools around kitchen bar and by window, for extra seating for guest. Upgraded granite countertops throughout kitchen & bathrooms. Laundry room right around the corner. A customer bar right by the kitchen for guest. Master bedroom & bath is a place to relax & enjoy. Comes with a garden jetted tub & walk in shower. Garage has been converted to an Entertainment room. You can bring your family downstairs to shoot pool and have fun! Large family room. Split bedrooms 1 & 2 are right behind family room with a beautiful full bathroom to share. Walk around your 12+ acres, property has storage shed for all your lawn equipment. Even has a playhouse for your little ones to enjoy. Has a wood fence all around. This luxury home has so many extras. You have to come to see to enjoy. Call today for a private showing, you won't be disappointed.
All
Similar
Features
Appliances
- Dishwasher
- Exhaust Fan
- Microwave
- Range
- Refrigerator
Home Owners Association Fee
- 0.00
Carport Spaces
- 0.00
Close Date
- 0000-00-00
Cooling
- Central Air
Country
- US
Covered Spaces
- 0.00
Exterior Features
- French Doors
- Lighting
Fencing
- Wood
Flooring
- Travertine
Garage Spaces
- 0.00
Heating
- Central
High School
- Tenoroc Senior
Insurance Expense
- 0.00
Interior Features
- Ceiling Fans(s)
- Kitchen/Family Room Combo
- Living Room/Dining Room Combo
- Window Treatments
Legal Description
- E 420 FT OF SE 1/4 OF SW 1/4 LESS BEG AT IN OF N R/W LINE FOR POYNER RD WITH E BNDRY OF SE 1/4 OF SW 1/4 RUN N ALONG E BNDRY 275 FT TO POB CONT N ALONG E BNDRY 300 FT THEN DEFLECT 90 DEG LEFT & RUN W 145 FT THEN DEFLECT 90 DEG LEFT & RUN S 300 FT THE N DEFLECT 90 DEG LEFT & RUN E 145 FT TO POB & E 340 FT OF N1/2 OF NE1/4 OF NW1/4 LYING NLY OF POYNER RD BEING TRACT 17 & 18 OF UNIT 1-A OF UNRE GROVELAND ESTS
Levels
- One
Living Area
- 2239.00
Lot Features
- Pasture
- Zoned for Horses
Middle School
- Stambaugh Middle
Area Major
- 33868 - Polk City
Net Operating Income
- 0.00
Occupant Type
- Owner
Open Parking Spaces
- 0.00
Other Expense
- 0.00
Other Structures
- Barn(s)
- Shed(s)
Parcel Number
- 25-25-18-000000-042030
Parking Features
- Boat
- Driveway
- Guest
- Open
- Oversized
Pool Features
- In Ground
Property Type
- Residential
Roof
- Shingle
School Elementary
- Polk City Elem
Sewer
- Septic Tank
Style
- Ranch
Tax Year
- 2023
Township
- 25
Utilities
- Electricity Connected
- Water Connected
Views
- 210
Virtual Tour Url
- https://www.propertypanorama.com/instaview/stellar/P4931910
Water Source
- Well
Year Built
- 2004
Listing Data ©2025 Greater Fort Lauderdale REALTORS®
Listings provided courtesy of The Hernando County Association of Realtors MLS.
Listing Data ©2025 REALTOR® Association of Citrus County
Listing Data ©2025 Royal Palm Coast Realtor® Association
The information provided by this website is for the personal, non-commercial use of consumers and may not be used for any purpose other than to identify prospective properties consumers may be interested in purchasing.Display of MLS data is usually deemed reliable but is NOT guaranteed accurate.
Datafeed Last updated on April 20, 2025 @ 12:00 am
©2006-2025 brokerIDXsites.com - https://brokerIDXsites.com
