Share this property:
Contact Tyler Fergerson
Schedule A Showing
Request more information
- Home
- Property Search
- Search results
- 318 Crescent Ridge Road, AUBURNDALE, FL 33823
Property Photos
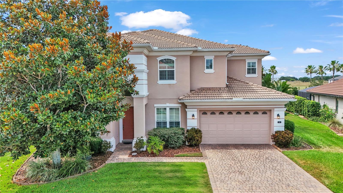

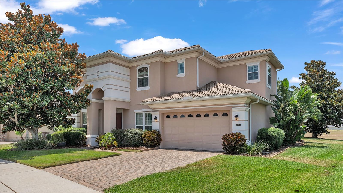
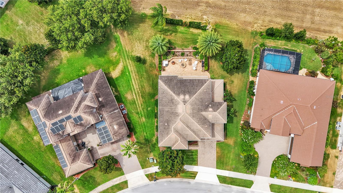
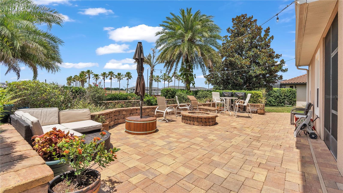
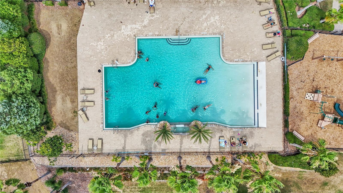
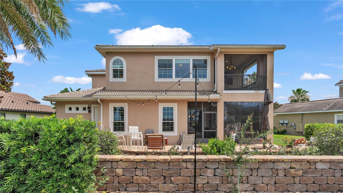
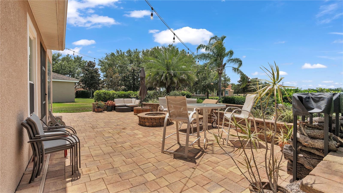
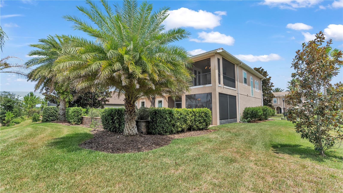
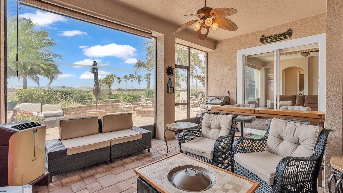
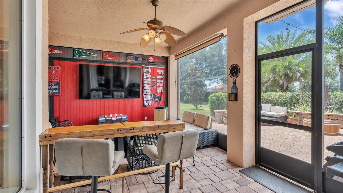
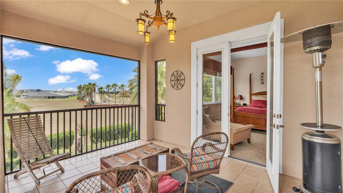
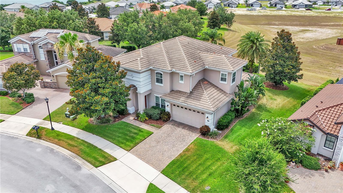
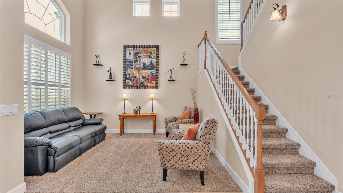
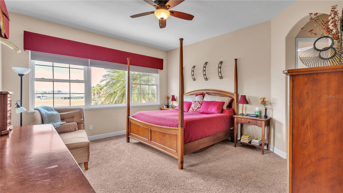
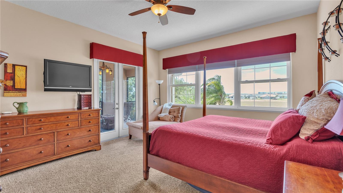
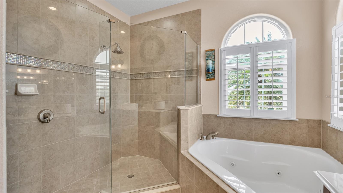
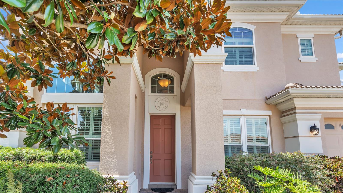
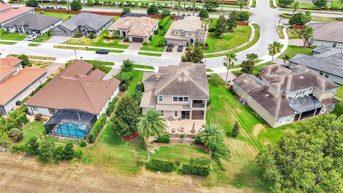
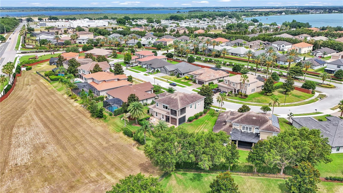
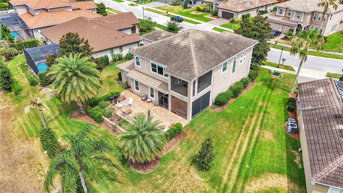
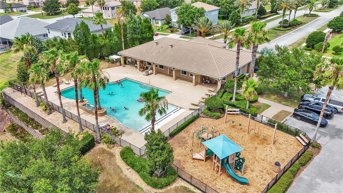
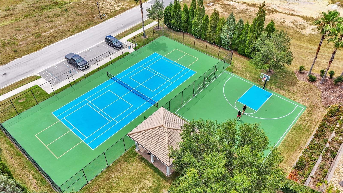
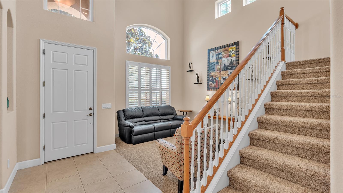
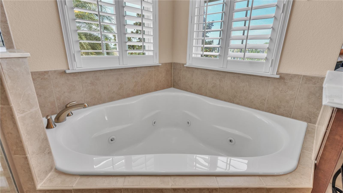
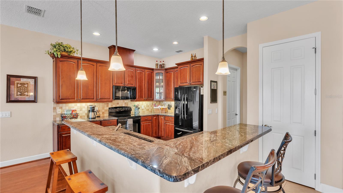
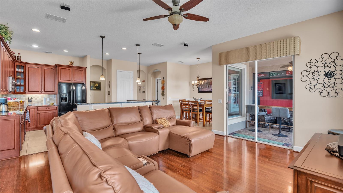
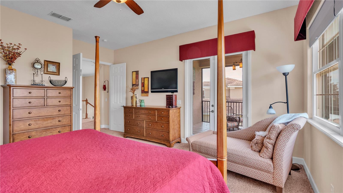
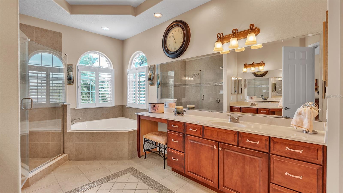
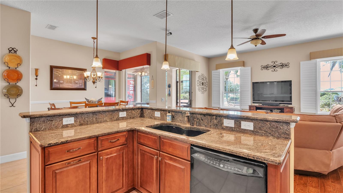
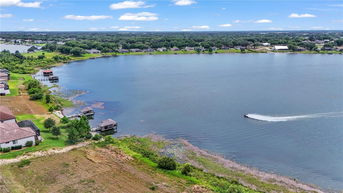
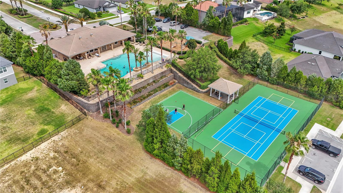
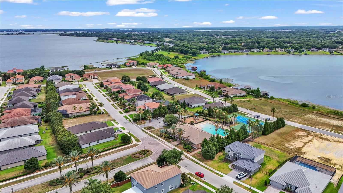
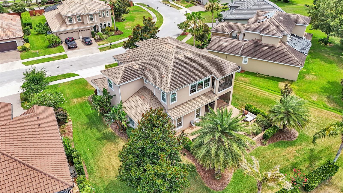
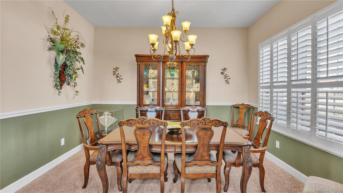
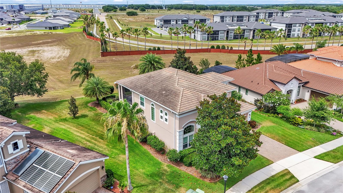
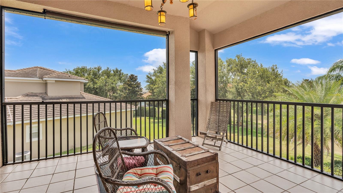
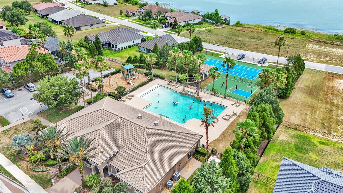
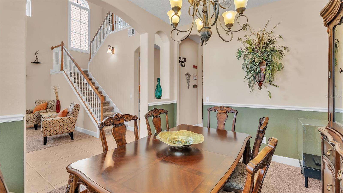
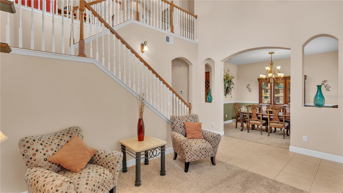
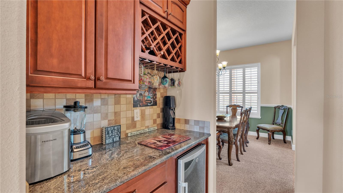
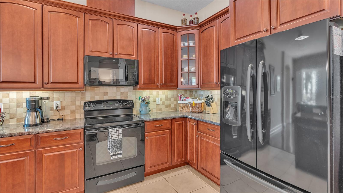
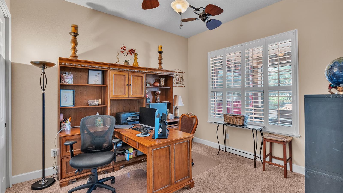
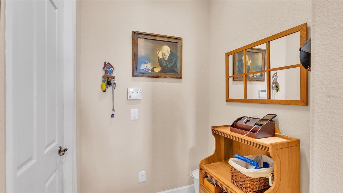
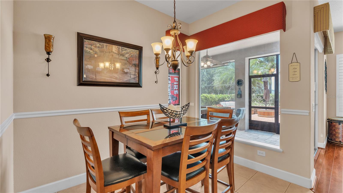
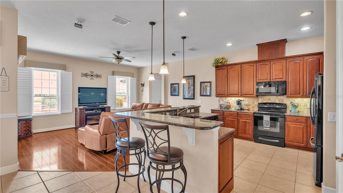
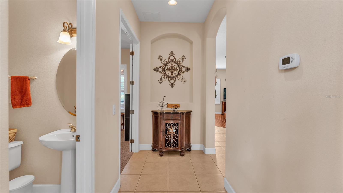
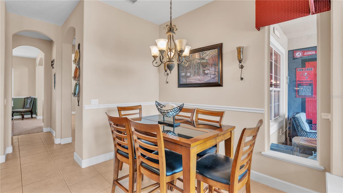
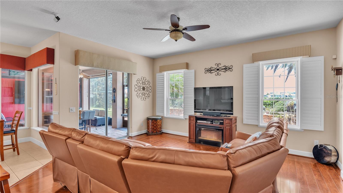
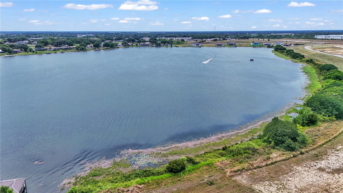
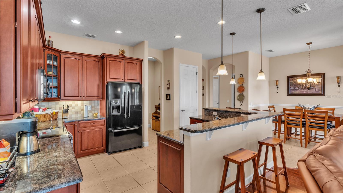
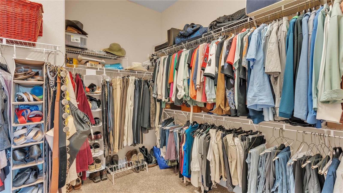
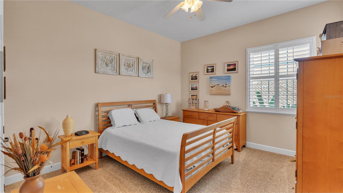
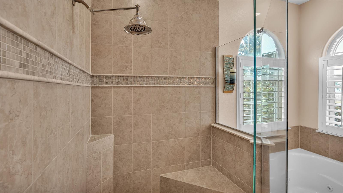
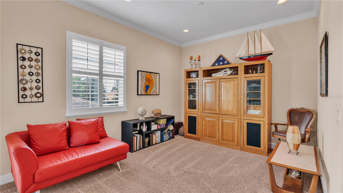
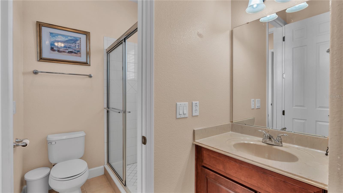
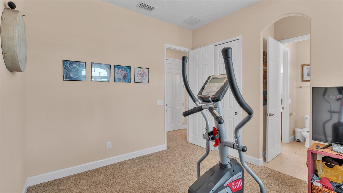
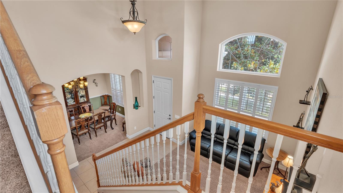
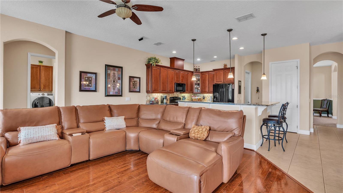
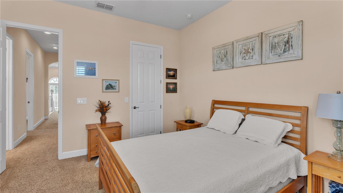
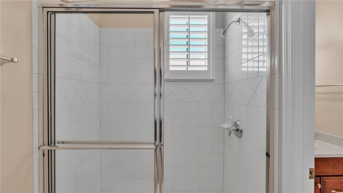
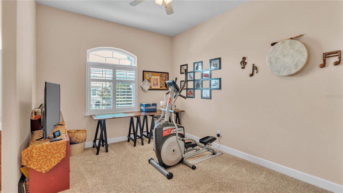
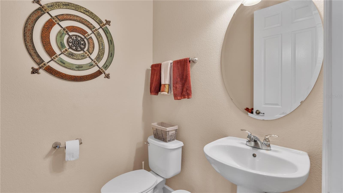
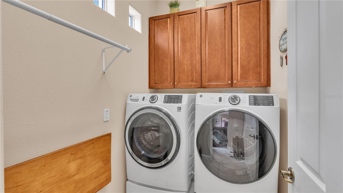
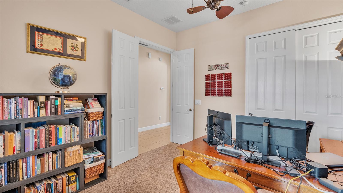
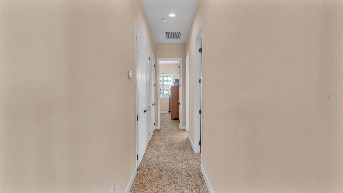
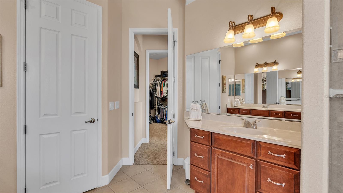
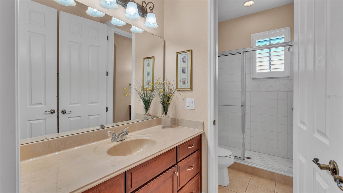
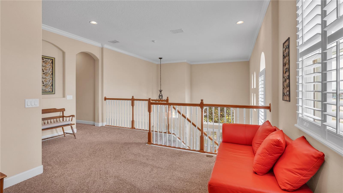
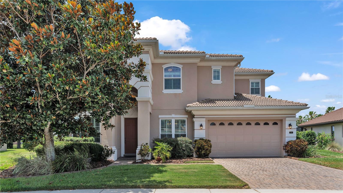



- MLS#: P4930674 ( Residential )
- Street Address: 318 Crescent Ridge Road
- Viewed: 218
- Price: $634,999
- Price sqft: $151
- Waterfront: No
- Year Built: 2008
- Bldg sqft: 4200
- Bedrooms: 4
- Total Baths: 3
- Full Baths: 2
- 1/2 Baths: 1
- Garage / Parking Spaces: 3
- Days On Market: 305
- Additional Information
- Geolocation: 28.146 / -81.8059
- County: POLK
- City: AUBURNDALE
- Zipcode: 33823
- Elementary School: Berkley Elem
- Middle School: Boone Middle
- High School: Auburndale High School
- Provided by: KELLER WILLIAMS REALTY SMART 1
- Contact: Justino Zoppe
- 863-508-3000

- DMCA Notice
-
DescriptionWelcome to 318 Crescent Ridge Rd, located in the prestigious Lake Juliana Estates of Auburndale, FL. This exquisite 4 bedroom, 2.5 bath home is designed with luxury and comfort in mind, offering: An extra long 3 car garage with high ceilings. A custom landscaped patio, perfect for entertaining. A unique football themed man cave. A private screened in patio off the master bedroom with French doors, overlooking a serene retention pond. A spacious kitchen featuring granite countertops. Enjoy peace of mind with two APCO UV air filtration systems, ensuring clean and efficient air conditioning for a safer, more comfortable living environment. Prime Location: Across the lake from Berkley Charter School, one of the area's top rated schools. Walking or biking distance to Publix and shopping plazas. Located near the main entrance, just minutes from I 4 with convenient access to Tampa and Orlando in under an hour. Community Features: No CDD fees. A luxurious zero entry pool. Two lakes with a private boat ramp, dock, and beach area. Tennis, pickleball, and basketball courts. A community center with a full kitchen, billiard table, WiFi, and a gym. This home offers an unbeatable combination of luxury, convenience, and community. Schedule your private showing today!
All
Similar
Features
Appliances
- Bar Fridge
- Built-In Oven
- Convection Oven
- Cooktop
- Dishwasher
- Disposal
- Electric Water Heater
- Exhaust Fan
Association Amenities
- Cable TV
- Clubhouse
- Fitness Center
- Gated
- Pickleball Court(s)
- Playground
- Pool
- Recreation Facilities
- Tennis Court(s)
- Vehicle Restrictions
Home Owners Association Fee
- 590.00
Home Owners Association Fee Includes
- Cable TV
- Pool
- Pest Control
Association Name
- Evergreen Lifestyles Mgmt/Zayriliann Lorenzo Bruno
Association Phone
- 877-221-6919
Carport Spaces
- 0.00
Close Date
- 0000-00-00
Cooling
- Central Air
Country
- US
Covered Spaces
- 0.00
Exterior Features
- Courtyard
- French Doors
- Private Mailbox
- Sidewalk
- Sliding Doors
Flooring
- Brick
- Carpet
- Ceramic Tile
- Wood
Garage Spaces
- 3.00
Green Energy Efficient
- Windows
Heating
- Electric
High School
- Auburndale High School
Insurance Expense
- 0.00
Interior Features
- Cathedral Ceiling(s)
- Ceiling Fans(s)
- High Ceilings
- Open Floorplan
- PrimaryBedroom Upstairs
- Solid Wood Cabinets
- Thermostat
- Vaulted Ceiling(s)
- Walk-In Closet(s)
- Wet Bar
- Window Treatments
Legal Description
- LAKE JULIANA ESTATES PHASE 1 PB 139 PGS 49-57 LOT 12
Levels
- Two
Living Area
- 2956.00
Middle School
- Boone Middle
Area Major
- 33823 - Auburndale
Net Operating Income
- 0.00
Occupant Type
- Owner
Open Parking Spaces
- 0.00
Other Expense
- 0.00
Parcel Number
- 25-27-16-299009-000120
Pets Allowed
- Cats OK
- Dogs OK
Property Type
- Residential
Roof
- Tile
School Elementary
- Berkley Elem
Sewer
- Public Sewer
Tax Year
- 2023
Township
- 27
Utilities
- Cable Connected
- Electricity Connected
- Sewer Connected
- Street Lights
- Underground Utilities
- Water Connected
Views
- 218
Virtual Tour Url
- https://captur3d.io/page/8905c1a01d4eed36/068e94e74e57b499?branded=false
Water Source
- Public
Year Built
- 2008
Listing Data ©2025 Greater Fort Lauderdale REALTORS®
Listings provided courtesy of The Hernando County Association of Realtors MLS.
Listing Data ©2025 REALTOR® Association of Citrus County
Listing Data ©2025 Royal Palm Coast Realtor® Association
The information provided by this website is for the personal, non-commercial use of consumers and may not be used for any purpose other than to identify prospective properties consumers may be interested in purchasing.Display of MLS data is usually deemed reliable but is NOT guaranteed accurate.
Datafeed Last updated on April 20, 2025 @ 12:00 am
©2006-2025 brokerIDXsites.com - https://brokerIDXsites.com
