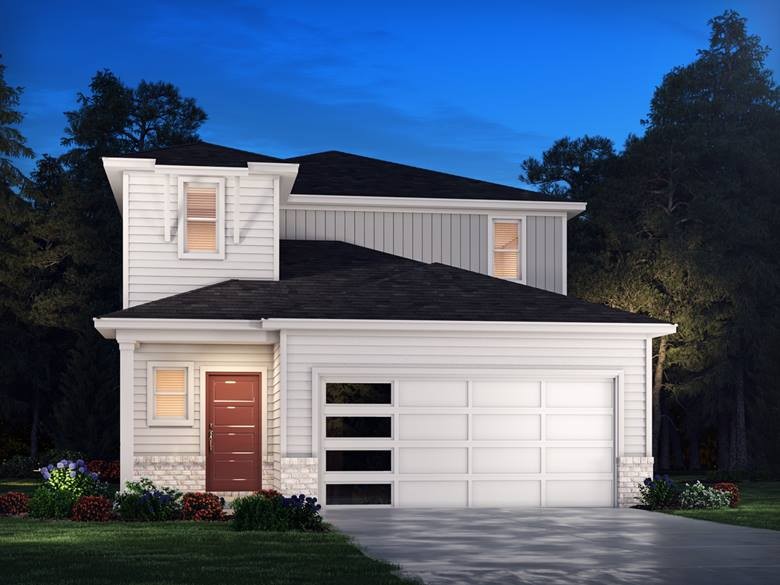Share this property:
Contact Tyler Fergerson
Schedule A Showing
Request more information
- Home
- Property Search
- Search results
- 2263 Moines Court, DUNNELLON, FL 34431
Property Photos



































- MLS#: OM703332 ( Residential )
- Street Address: 2263 Moines Court
- Viewed: 4
- Price: $220,000
- Price sqft: $149
- Waterfront: No
- Year Built: 2009
- Bldg sqft: 1474
- Bedrooms: 3
- Total Baths: 2
- Full Baths: 2
- Days On Market: 5
- Additional Information
- Geolocation: 29.1582 / -82.4807
- County: MARION
- City: DUNNELLON
- Zipcode: 34431
- Subdivision: Rainbow Lakes Estate
- Elementary School: Romeo Elementary School
- Middle School: Dunnellon Middle School
- High School: Dunnellon High School
- Provided by: HOMERUN REALTY
- Contact: Nicholas Josey
- 352-624-0935

- DMCA Notice
-
DescriptionWelcome to this inviting 4 bedroom, 2 bath home situated on a 0.24 acre lot in beautiful Dunnellon. Designed with comfort and functionality in mind, this home features an open floor plan that's perfect for everyday living and entertaining. The kitchen features stainless steel appliances, wood cabinetry, and a layout that flows seamlessly into the main living area, making it ideal for gatherings and socializing. The home offers carpet in the main living spaces for comfort, while luxury vinyl plank (LVP) flooring in the wet areas ensures durability and easy maintenance. Step outside to enjoy a privacy fenced backyard, perfect for pets, play, or relaxing evenings. Don't miss this move in ready home with thoughtful finishes and a spacious design in a peaceful Dunnellon neighborhood!
All
Similar
Features
Appliances
- Dryer
- Electric Water Heater
- Washer
Home Owners Association Fee
- 0.00
Carport Spaces
- 0.00
Close Date
- 0000-00-00
Cooling
- Central Air
Country
- US
Covered Spaces
- 0.00
Exterior Features
- Private Mailbox
Flooring
- Carpet
- Luxury Vinyl
Furnished
- Unfurnished
Garage Spaces
- 0.00
Heating
- Central
High School
- Dunnellon High School
Insurance Expense
- 0.00
Interior Features
- Ceiling Fans(s)
- Kitchen/Family Room Combo
- Living Room/Dining Room Combo
- Open Floorplan
- Solid Wood Cabinets
- Thermostat
- Walk-In Closet(s)
Legal Description
- SEC 22 TWP 15 RGE 18 PLAT BOOK G PAGE 002 RAINBOW LAKES ESTATES SEC G BLK 4 LOT 29
Levels
- One
Living Area
- 1359.00
Lot Features
- Cleared
- In County
- Landscaped
Middle School
- Dunnellon Middle School
Area Major
- 34431 - Dunnellon
Net Operating Income
- 0.00
Occupant Type
- Owner
Open Parking Spaces
- 0.00
Other Expense
- 0.00
Parcel Number
- 1808-004-029
Possession
- Close Of Escrow
Property Condition
- Completed
Property Type
- Residential
Roof
- Shingle
School Elementary
- Romeo Elementary School
Sewer
- Septic Tank
Tax Year
- 2024
Township
- 15S
Utilities
- Electricity Connected
- Phone Available
View
- City
Virtual Tour Url
- https://www.propertypanorama.com/instaview/stellar/OM703332
Water Source
- Well
Year Built
- 2009
Zoning Code
- R1
Listing Data ©2025 Greater Fort Lauderdale REALTORS®
Listings provided courtesy of The Hernando County Association of Realtors MLS.
Listing Data ©2025 REALTOR® Association of Citrus County
Listing Data ©2025 Royal Palm Coast Realtor® Association
The information provided by this website is for the personal, non-commercial use of consumers and may not be used for any purpose other than to identify prospective properties consumers may be interested in purchasing.Display of MLS data is usually deemed reliable but is NOT guaranteed accurate.
Datafeed Last updated on June 15, 2025 @ 12:00 am
©2006-2025 brokerIDXsites.com - https://brokerIDXsites.com
