Share this property:
Contact Tyler Fergerson
Schedule A Showing
Request more information
- Home
- Property Search
- Search results
- 12495 66th Street, OCALA, FL 34481
Property Photos
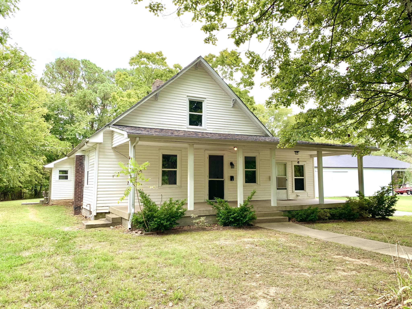

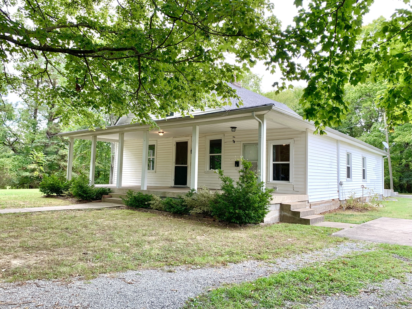
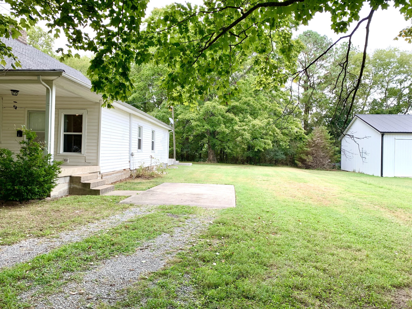
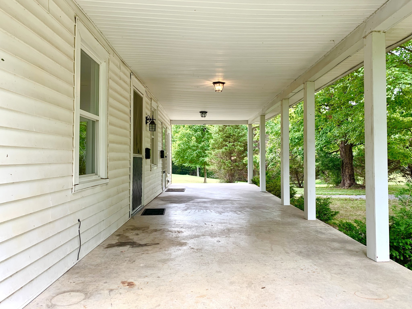
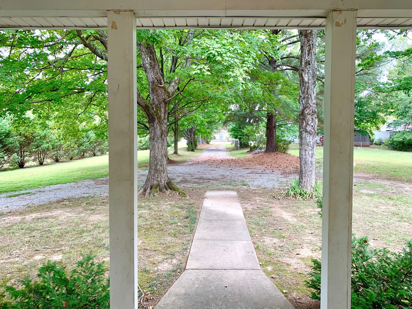
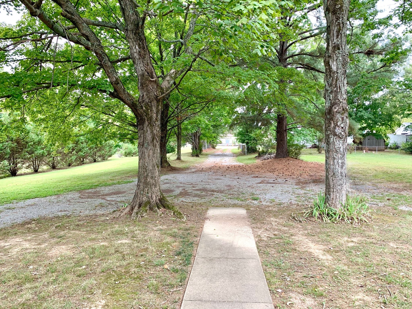
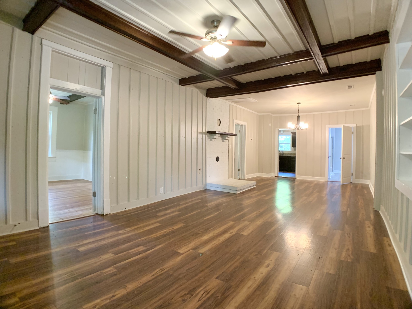
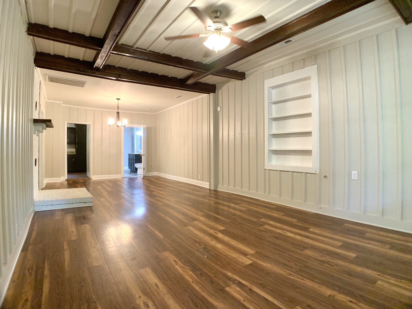
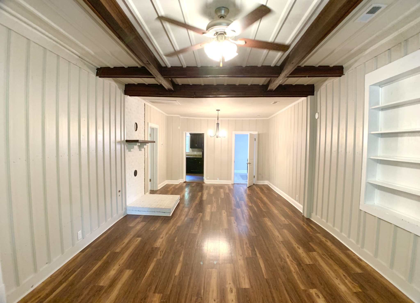
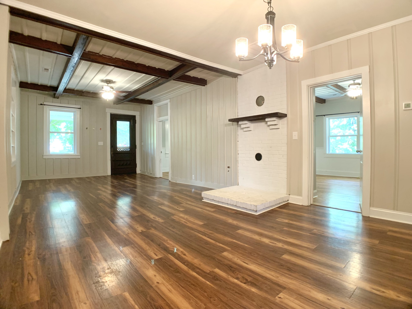
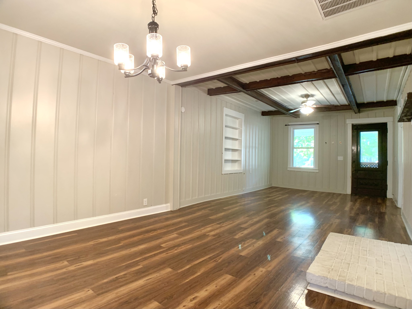
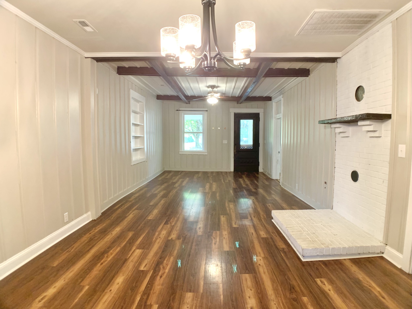
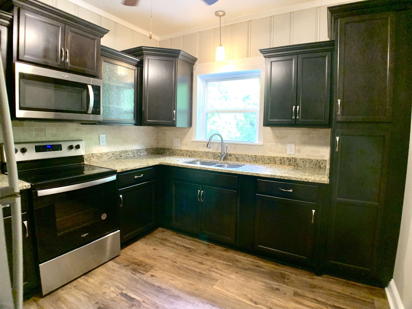
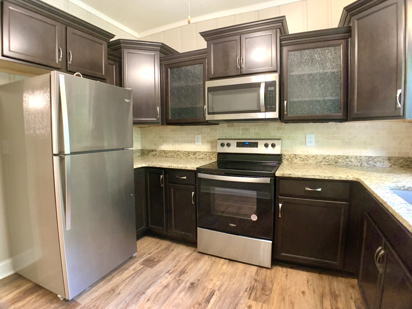
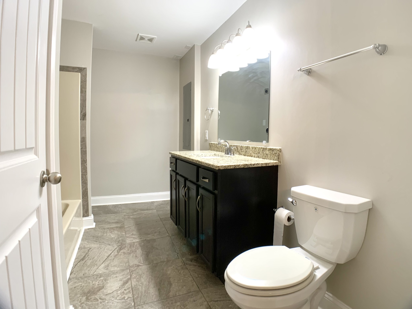
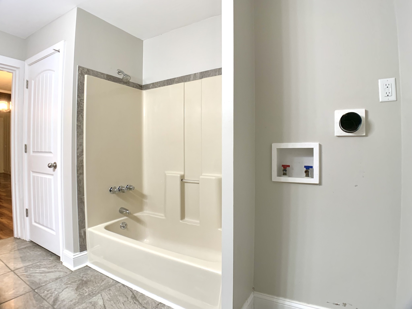
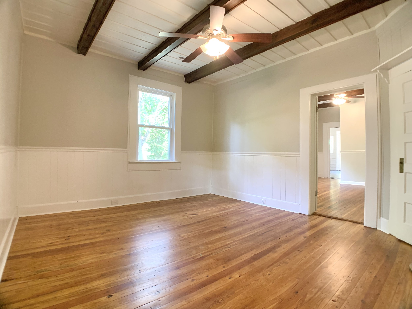
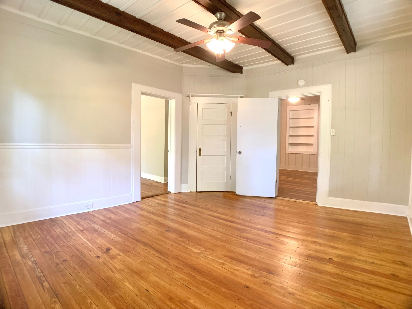
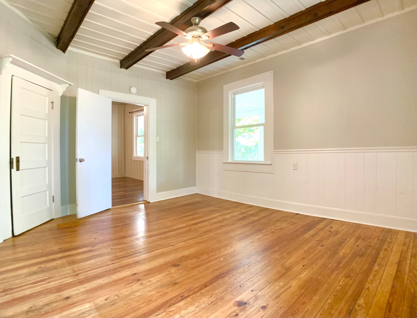
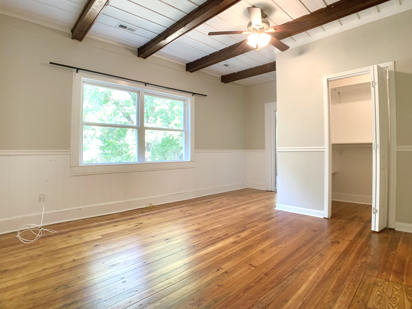
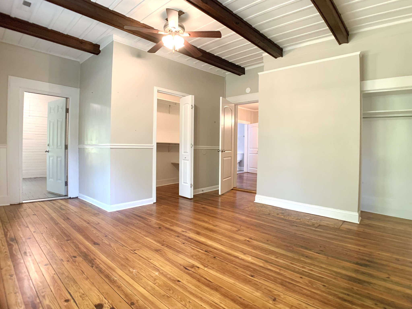
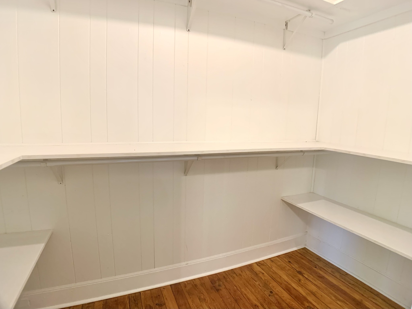
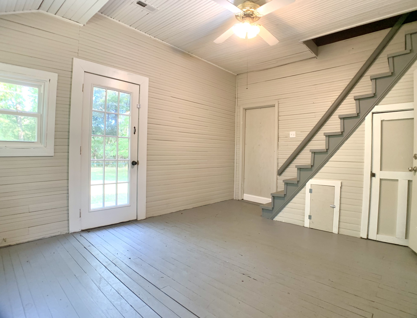
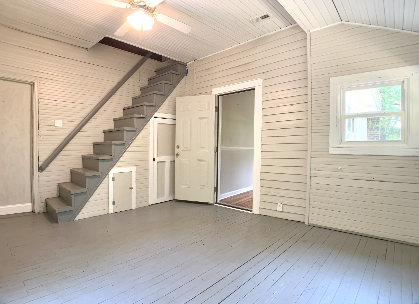
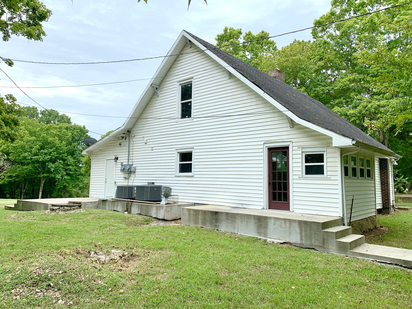
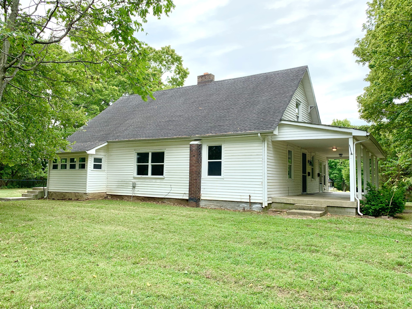




























































- MLS#: OM702202 ( Residential )
- Street Address: 12495 66th Street
- Viewed: 60
- Price: $895,000
- Price sqft: $92
- Waterfront: No
- Year Built: 2003
- Bldg sqft: 9696
- Bedrooms: 4
- Total Baths: 5
- Full Baths: 3
- 1/2 Baths: 2
- Garage / Parking Spaces: 2
- Days On Market: 22
- Additional Information
- Geolocation: 29.1219 / -82.3268
- County: MARION
- City: OCALA
- Zipcode: 34481
- Subdivision: Rolling Hills
- Provided by: GOLDEN OCALA REAL ESTATE INC
- Contact: Tasha Osbourne
- 352-369-6969

- DMCA Notice
-
DescriptionDiscover a place where everyoneand everythinghas room to thrive. TWO HOMES Available on this property! Tucked behind gated entries on just over 2 acres, this private estate pairs a stylish 3 bed, 2 bath main home at 2,501 sq ft under air. Additionally a 5,300 sq ft secondary building ready to become whatever your lifestyle demandsguest house, multigenerational retreat, studio, or headquarters for a thriving home business. Brand new AC 2023 for main home. Brand new 2023 electrical panel to the main home. Inside the main residence, sunlight pours through large sliders, drawing you from the spacious living and dining areas to a resort style saltwater pool and spa framed by lush, manicured gardens. A gourmet kitchen with granite counters, walk in pantry, and clever pull out storage keeps gatherings effortless, while the oversized primary suite pampers with pool access, a cozy office nook, and a spa bath featuring a Roman tub, custom tiled shower, and dual vanities with dedicated makeup space. Steps away, the concrete block auxiliary structure unlocks endless possibilities: convert it into a second dwelling, create an epic playhouse, or keep the indoor pickleball court, multi room office, and two car roll up bay just as they are. Full attic decking, zoned A/C, 400 amp service, and high speed AT&T fiber plus Starlink ensure comfort and connectivity for any vision you pursue. Mature trees, open lawns, and fire pit nights under the stars add a touch of country tranquility, yet youll appreciate two driveways, complete perimeter fencing, and the option to acquire an adjacent 1.7 acre parcel for even more privacy or future expansion. Whether you dream of welcoming extended family, hosting guests, or running a creative enterprise from home, this versatile sanctuary is ready to make it happen. Come experience the freedom to live, work, and playtogetheron your very own slice of Florida paradise.
All
Similar
Features
Appliances
- Dishwasher
- Disposal
- Dryer
- Microwave
- Range
- Refrigerator
- Washer
- Water Softener
Home Owners Association Fee
- 0.00
Carport Spaces
- 0.00
Close Date
- 0000-00-00
Cooling
- Central Air
Country
- US
Covered Spaces
- 0.00
Exterior Features
- Lighting
- Private Mailbox
- Sliding Doors
Fencing
- Wood
Flooring
- Carpet
- Tile
Furnished
- Negotiable
Garage Spaces
- 2.00
Heating
- Central
Insurance Expense
- 0.00
Interior Features
- Cathedral Ceiling(s)
- Ceiling Fans(s)
- Crown Molding
- Eat-in Kitchen
- Kitchen/Family Room Combo
- Open Floorplan
- Primary Bedroom Main Floor
- Split Bedroom
- Stone Counters
- Thermostat
- Tray Ceiling(s)
- Vaulted Ceiling(s)
- Walk-In Closet(s)
- Window Treatments
Legal Description
- SEC 05 TWP 16 RGE 20 PLAT BOOK L PAGE 047 ROLLING HILLS UNIT 4 BLK 117 LOT 6
Levels
- One
Living Area
- 7781.00
Lot Features
- Corner Lot
- In County
- Landscaped
- Level
Area Major
- 34481 - Ocala
Net Operating Income
- 0.00
Occupant Type
- Owner
Open Parking Spaces
- 0.00
Other Expense
- 0.00
Other Structures
- Additional Single Family Home
- Guest House
- Storage
- Workshop
Parcel Number
- 3494-117-006
Parking Features
- Driveway
- Garage Faces Side
- Parking Pad
- Workshop in Garage
Pets Allowed
- Yes
Pool Features
- Gunite
- Heated
- In Ground
- Salt Water
- Screen Enclosure
Property Type
- Residential
Roof
- Shingle
Sewer
- Septic Tank
Style
- Craftsman
Tax Year
- 2024
Township
- 16S
Utilities
- Cable Connected
- Electricity Connected
- Sewer Connected
- Water Connected
Views
- 60
Virtual Tour Url
- https://youtu.be/vuRf7qpWJ-E?si=UkVJOFogv1OfCaOF
Water Source
- Well
Year Built
- 2003
Zoning Code
- R1
Listing Data ©2025 Greater Fort Lauderdale REALTORS®
Listings provided courtesy of The Hernando County Association of Realtors MLS.
Listing Data ©2025 REALTOR® Association of Citrus County
Listing Data ©2025 Royal Palm Coast Realtor® Association
The information provided by this website is for the personal, non-commercial use of consumers and may not be used for any purpose other than to identify prospective properties consumers may be interested in purchasing.Display of MLS data is usually deemed reliable but is NOT guaranteed accurate.
Datafeed Last updated on June 15, 2025 @ 12:00 am
©2006-2025 brokerIDXsites.com - https://brokerIDXsites.com
