Share this property:
Contact Tyler Fergerson
Schedule A Showing
Request more information
- Home
- Property Search
- Search results
- 4424 14th Street, OCALA, FL 34471
Property Photos
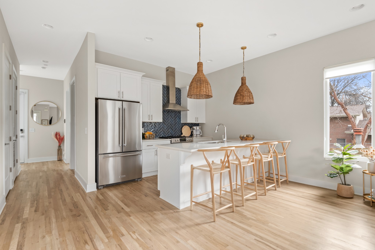

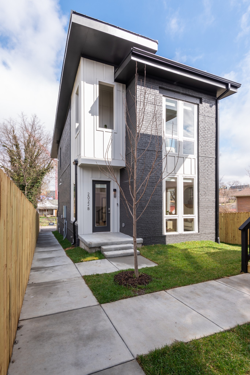
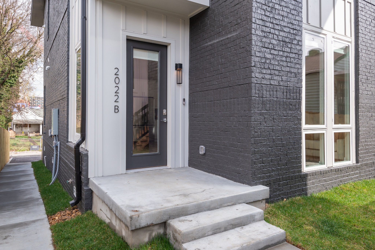
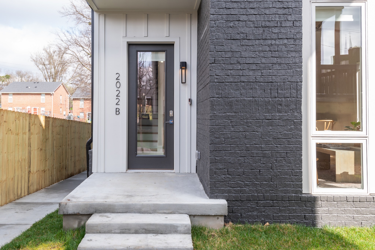
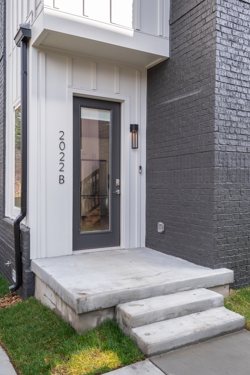
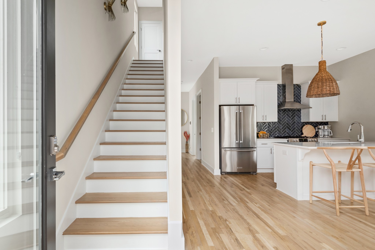
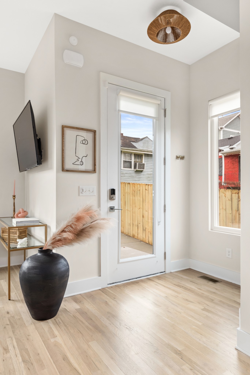
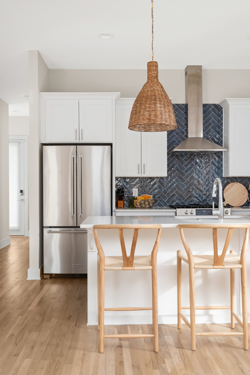
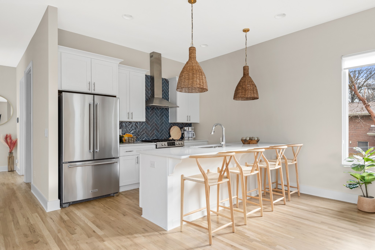

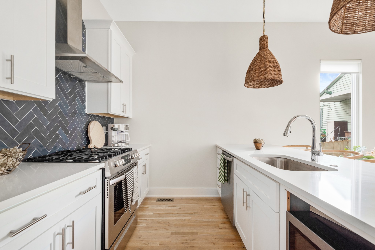
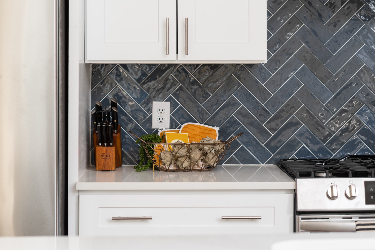
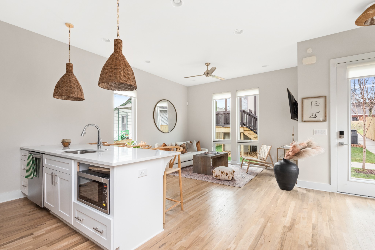
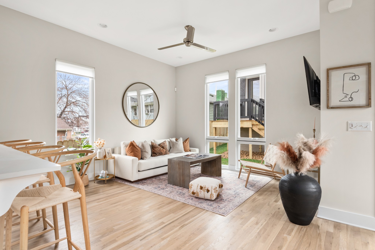
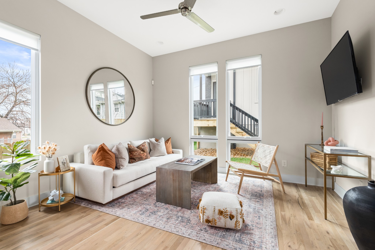
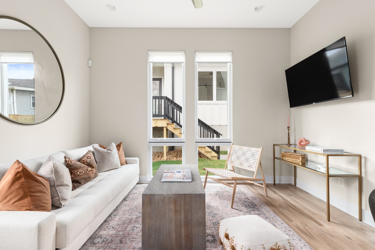
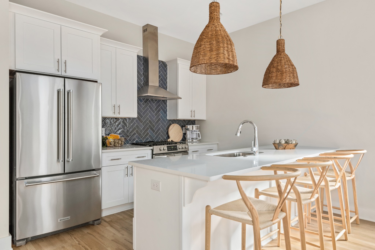
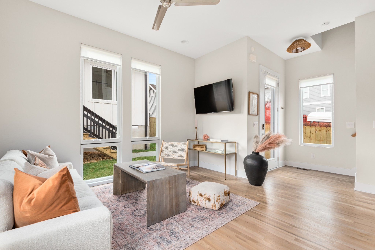
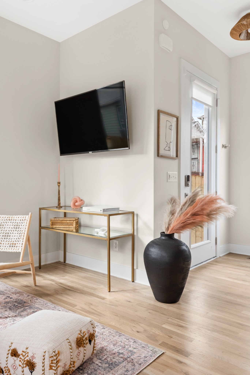
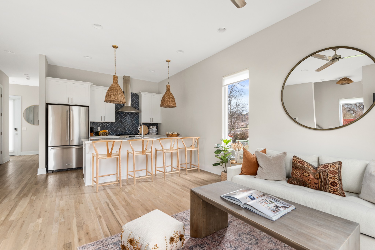
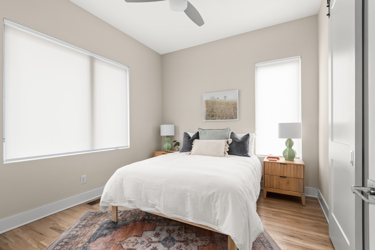
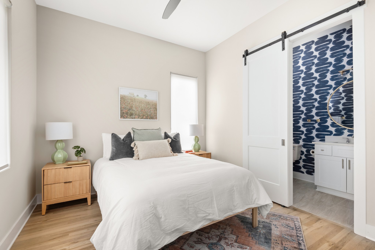

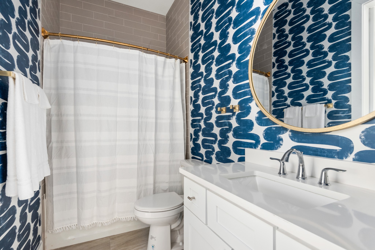
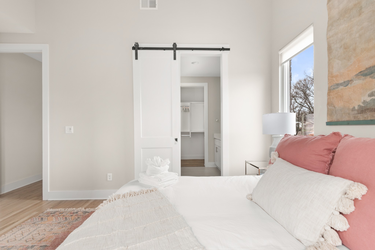
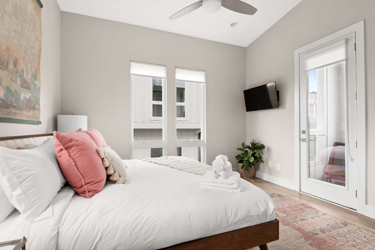
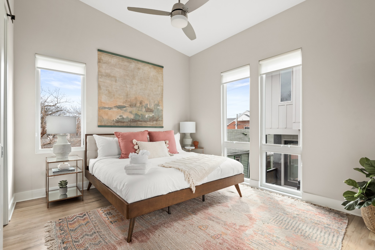
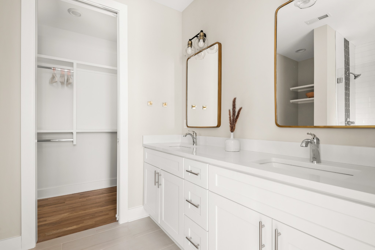
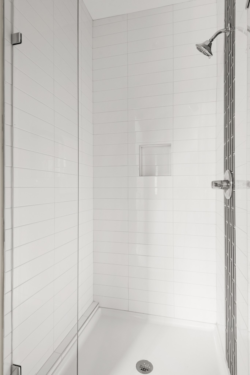
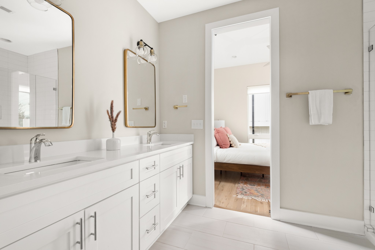
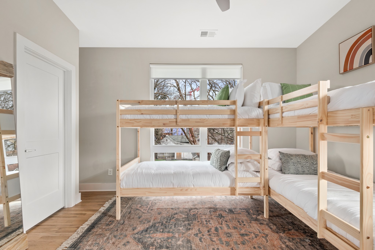
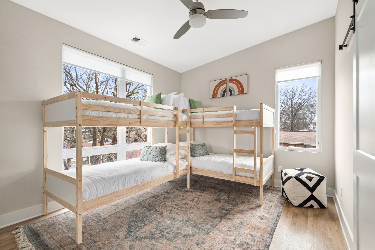

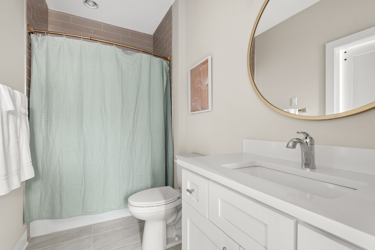
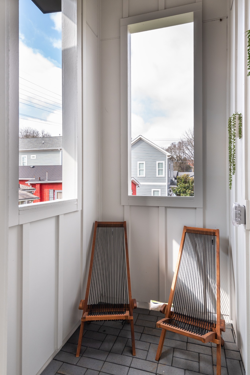


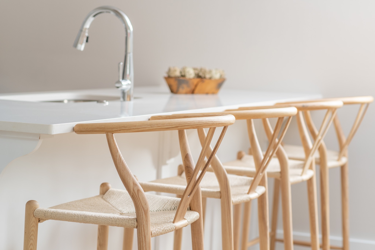
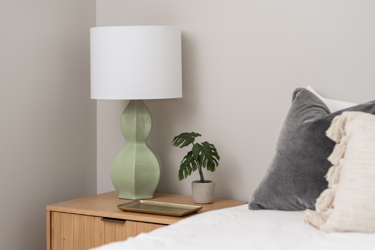




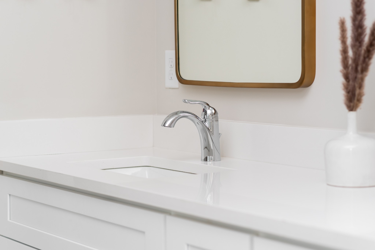
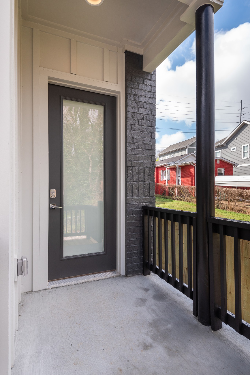
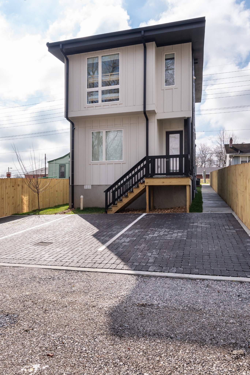
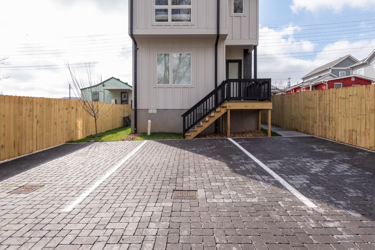
- MLS#: OM699361 ( Residential )
- Street Address: 4424 14th Street
- Viewed: 17
- Price: $410,000
- Price sqft: $122
- Waterfront: No
- Year Built: 1995
- Bldg sqft: 3367
- Bedrooms: 3
- Total Baths: 3
- Full Baths: 2
- 1/2 Baths: 1
- Garage / Parking Spaces: 2
- Days On Market: 5
- Additional Information
- Geolocation: 29.1739 / -82.0735
- County: MARION
- City: OCALA
- Zipcode: 34471
- Subdivision: Windemere Glen
- Elementary School: Maplewood Elementary School M
- Middle School: Ft McCoy Middle
- High School: Forest High School
- Provided by: NEXT GENERATION REALTY OF MARION COUNTY LLC
- Contact: Jacqueline Smith
- 352-342-9730

- DMCA Notice
-
DescriptionWelcome to this beautifully maintained 3 bedroom, 2.5 bath home in the highly sought after Windermere Glen community. Featuring soaring high ceilings and a bright, open layout, this home offers both comfort and style. The spacious living area is filled with natural light and flows seamlessly into the dining and kitchen spaces, making it perfect for both everyday living and entertaining. The private backyard is a true highlightideal for hosting gatherings or simply relaxing in a peaceful outdoor setting. Additional features include an extended driveway with ample parking and a detached storage building that provides extra space for tools, hobbies, or seasonal items. The primary suite offers a generous layout with an en suite bath, while two additional bedrooms provide flexibility for guests, family, or a home office. Nestled in a quiet, well established neighborhood with easy access to local schools, parks, and shopping, this home truly has it all. Dont miss your chance to own a beautiful property in Windermere Glen!
All
Similar
Features
Appliances
- Dishwasher
- Disposal
- Electric Water Heater
- Microwave
- Range
- Refrigerator
Home Owners Association Fee
- 0.00
Carport Spaces
- 0.00
Close Date
- 0000-00-00
Cooling
- Central Air
Country
- US
Covered Spaces
- 0.00
Exterior Features
- Lighting
- Private Mailbox
- Rain Gutters
- Storage
Fencing
- Fenced
Flooring
- Carpet
- Luxury Vinyl
- Tile
Garage Spaces
- 2.00
Heating
- Central
- Electric
- Heat Pump
High School
- Forest High School
Insurance Expense
- 0.00
Interior Features
- Ceiling Fans(s)
- Eat-in Kitchen
- High Ceilings
- Open Floorplan
- Primary Bedroom Main Floor
- Split Bedroom
- Thermostat
- Tray Ceiling(s)
- Walk-In Closet(s)
Legal Description
- SEC 23 TWP 15 RGE 22 PLAT BOOK X PAGE 022 WINDEMERE GLEN BLK B LOT 3
Levels
- One
Living Area
- 2386.00
Lot Features
- City Limits
- Paved
Middle School
- Ft McCoy Middle
Area Major
- 34471 - Ocala
Net Operating Income
- 0.00
Occupant Type
- Owner
Open Parking Spaces
- 0.00
Other Expense
- 0.00
Other Structures
- Storage
Parcel Number
- 29649-002-03
Parking Features
- Driveway
- Garage Door Opener
- Garage Faces Side
- Guest
Pets Allowed
- Yes
Possession
- Close Of Escrow
Property Type
- Residential
Roof
- Shingle
School Elementary
- Maplewood Elementary School-M
Sewer
- Public Sewer
Tax Year
- 2024
Township
- 15S
Utilities
- Cable Available
- Electricity Connected
- Public
- Sewer Connected
- Street Lights
- Water Connected
Views
- 17
Virtual Tour Url
- https://www.propertypanorama.com/instaview/stellar/OM699361
Water Source
- Public
Year Built
- 1995
Zoning Code
- R1
Listing Data ©2025 Greater Fort Lauderdale REALTORS®
Listings provided courtesy of The Hernando County Association of Realtors MLS.
Listing Data ©2025 REALTOR® Association of Citrus County
Listing Data ©2025 Royal Palm Coast Realtor® Association
The information provided by this website is for the personal, non-commercial use of consumers and may not be used for any purpose other than to identify prospective properties consumers may be interested in purchasing.Display of MLS data is usually deemed reliable but is NOT guaranteed accurate.
Datafeed Last updated on April 21, 2025 @ 12:00 am
©2006-2025 brokerIDXsites.com - https://brokerIDXsites.com
