Share this property:
Contact Tyler Fergerson
Schedule A Showing
Request more information
- Home
- Property Search
- Search results
- 1103 46th Street, OCALA, FL 34480
Property Photos
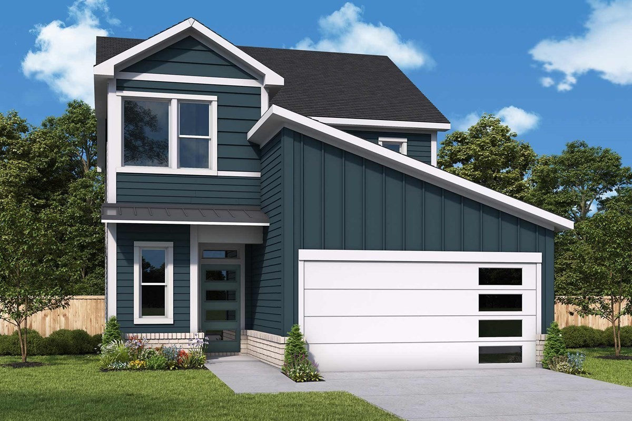

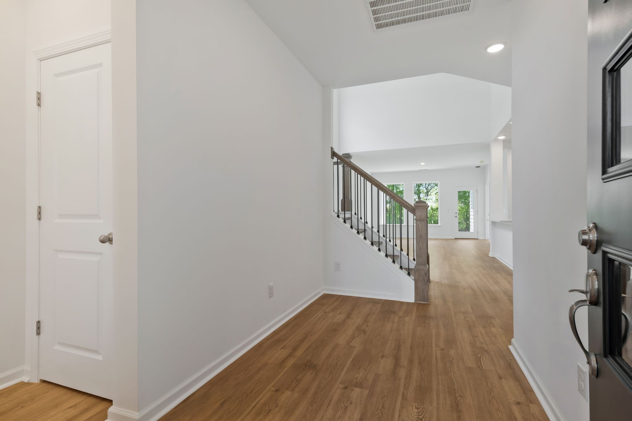
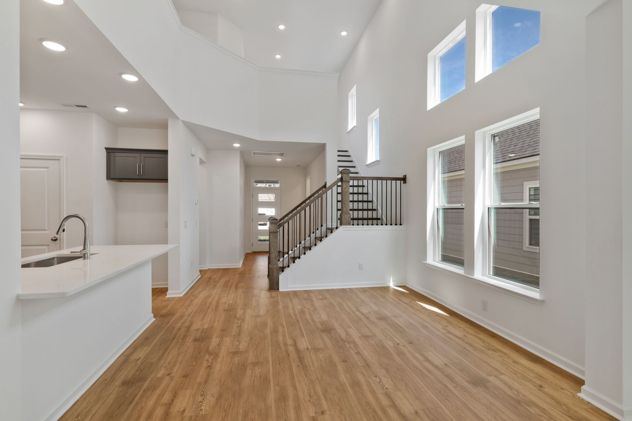
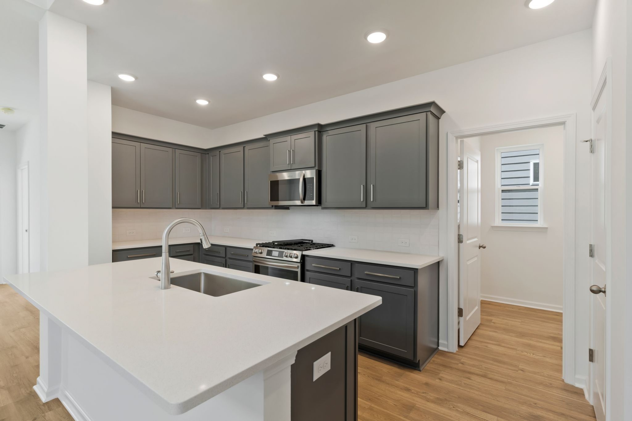
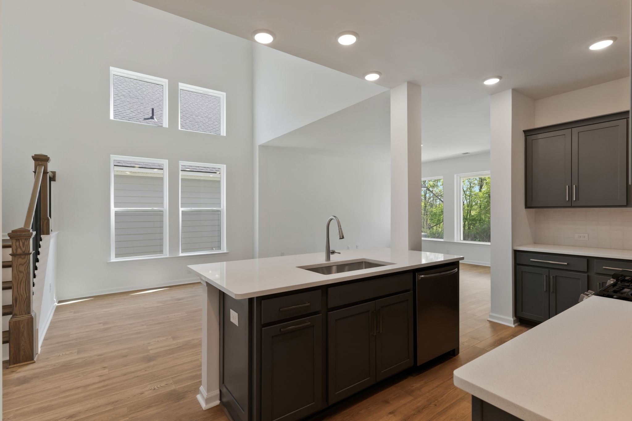
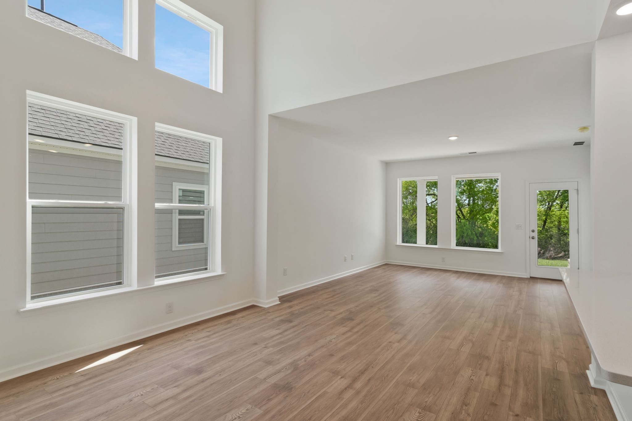

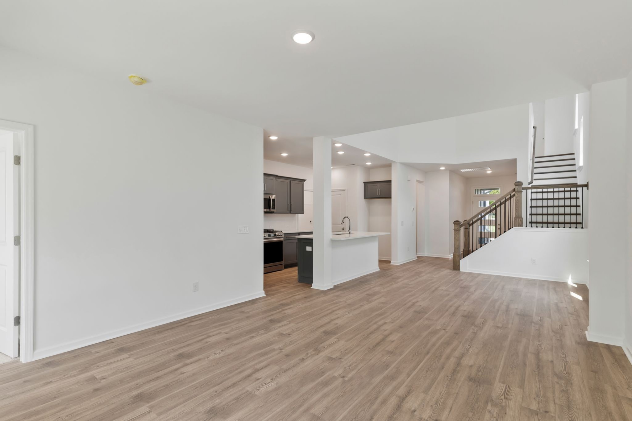
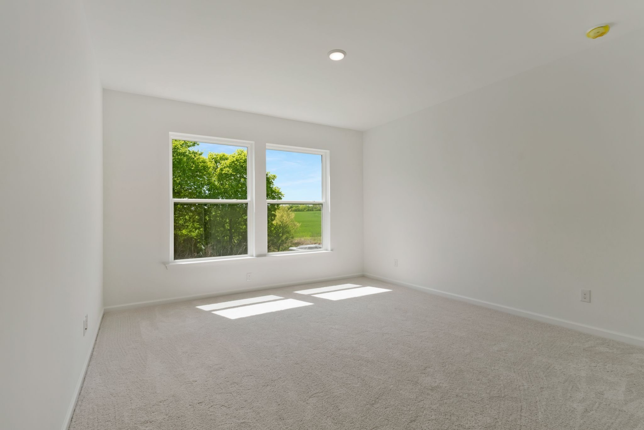
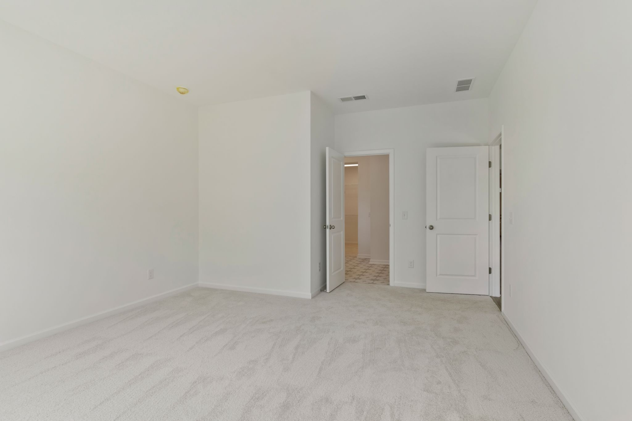
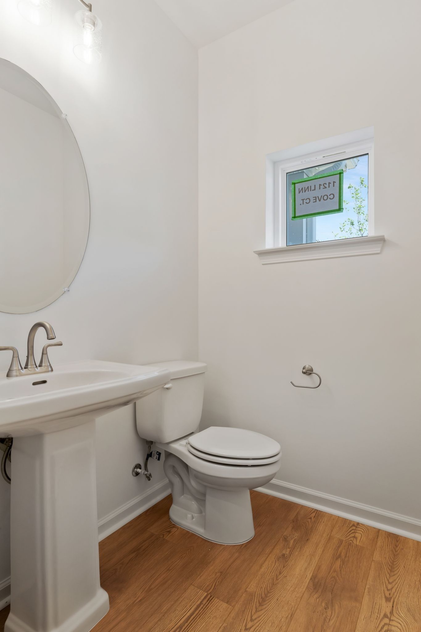
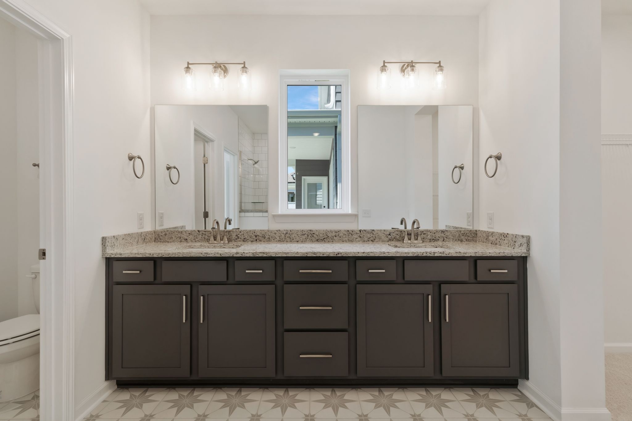
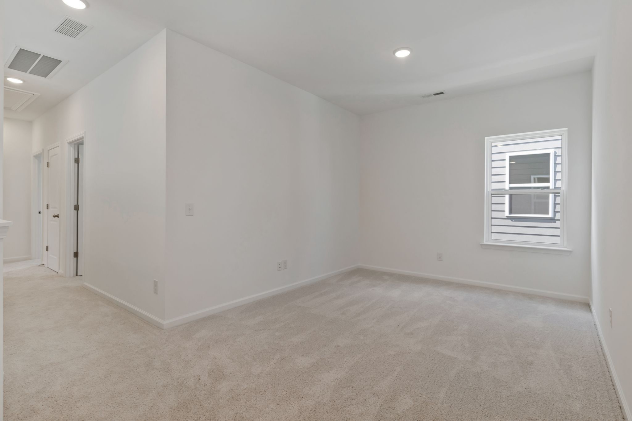
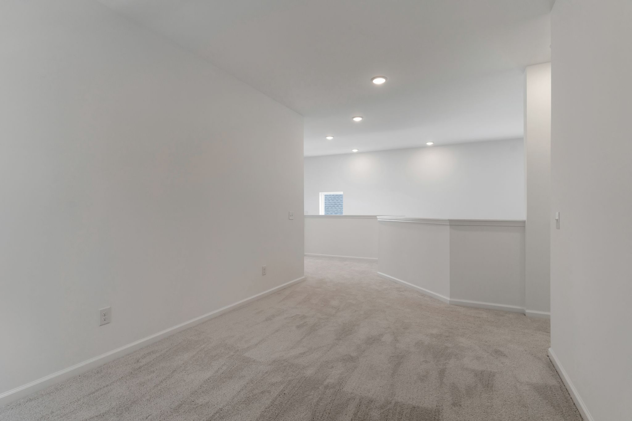
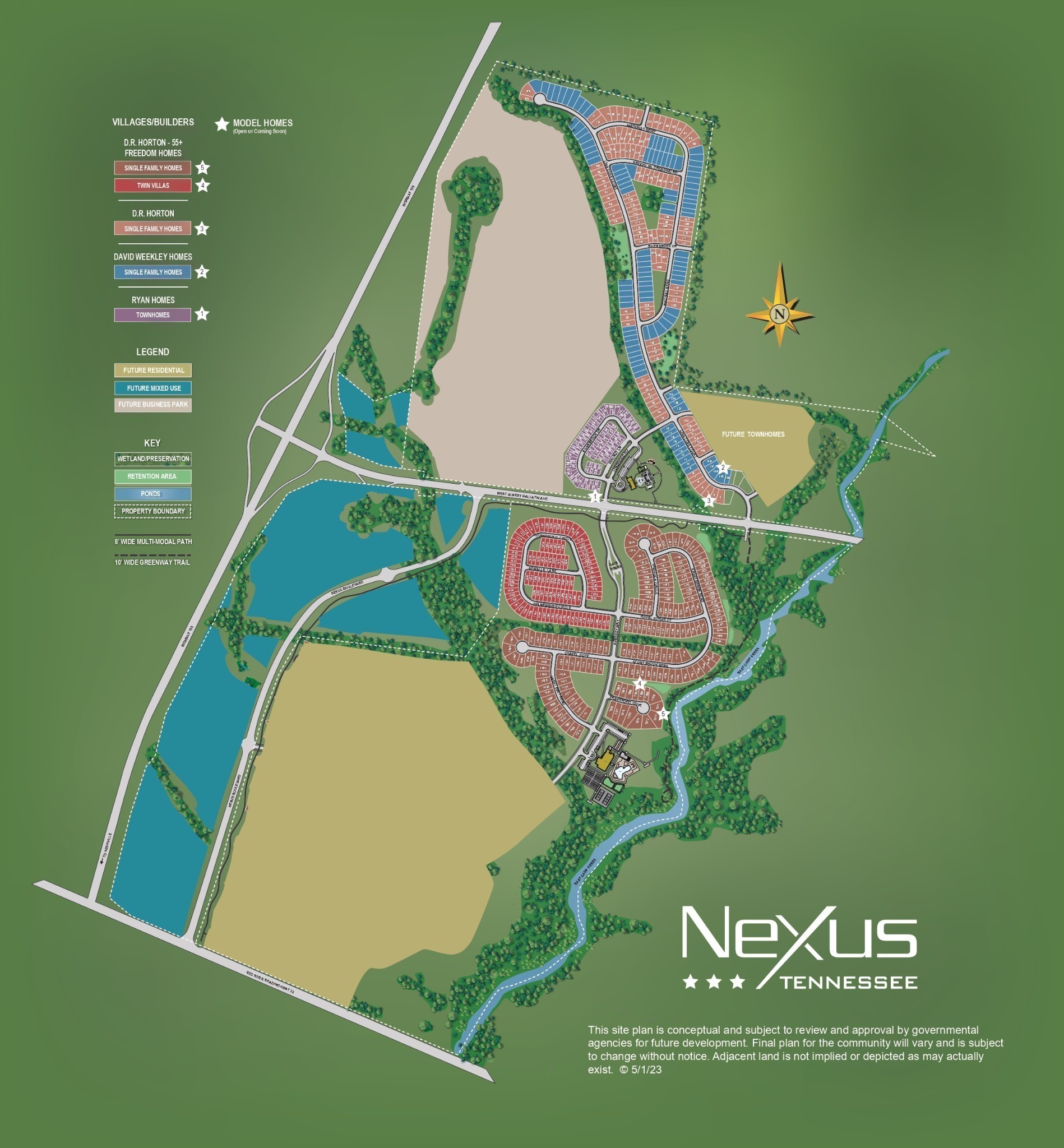
































- MLS#: OM698912 ( Residential )
- Street Address: 1103 46th Street
- Viewed: 21
- Price: $965,000
- Price sqft: $149
- Waterfront: No
- Year Built: 2014
- Bldg sqft: 6482
- Bedrooms: 4
- Total Baths: 4
- Full Baths: 3
- 1/2 Baths: 1
- Garage / Parking Spaces: 3
- Days On Market: 11
- Additional Information
- Geolocation: 29.1435 / -82.1241
- County: MARION
- City: OCALA
- Zipcode: 34480
- Subdivision: Bellechase Cedars
- Elementary School: Shady Hill Elementary School
- Middle School: Osceola Middle School
- Provided by: GOLDEN OCALA REAL ESTATE INC
- Contact: Tasha Osbourne
- 352-369-6969

- DMCA Notice
-
DescriptionASSUMABLE LOAN OPTIONS INQUIRE FOR MORE INFO: Nestled on a coveted corner lot in the prestigious Cedars of Bellechase community, this exquisite residence offers an unparalleled blend of elegance and comfort. Designed with refined taste, the home boasts soaring ceilings, a versatile front office, and an impressive double sided gas fireplace that seamlessly connects the expansive great room and the inviting lanai. A gourmets delight, the stunning kitchen showcases tall, two tone cabinetry, a generous island, double ovens, and a charming breakfast nookperfect for relaxed mornings or entertaining. The thoughtful split bedroom floor plan ensures privacy, placing a spacious owners suite on one side, complete with dual closets and double vanities, while the guest bedrooms, two full baths, and a powder room occupy the opposite wing. Indulge in your own backyard retreat with a glistening saline pool, providing refreshing relief on warm summer days. The covered lanai comes equipped with a summer kitchen, ideal for alfresco dining and entertaining, while the expansive outdoor space offers room to bask in the sun and accommodate additional amenities. No detail has been overlooked in this sophisticated haven, freshly painted interior throughout the home, also features two gas tankless water heaters, two HVAC systems, a comprehensive security system, and a radon mitigation system for peace of mind. Dont miss the rare opportunity to own this luxurious home in one of the areas most sought after neighborhoodsschedule your private tour today.
All
Similar
Features
Appliances
- Built-In Oven
- Convection Oven
- Cooktop
- Dishwasher
- Disposal
- Dryer
- Microwave
- Range
- Range Hood
- Refrigerator
- Tankless Water Heater
- Washer
Association Amenities
- Gated
- Trail(s)
Home Owners Association Fee
- 468.00
Home Owners Association Fee Includes
- Maintenance Grounds
- Private Road
- Security
Association Name
- Leland mgmt
Association Phone
- 407-775-4351
Carport Spaces
- 0.00
Close Date
- 0000-00-00
Cooling
- Central Air
Country
- US
Covered Spaces
- 0.00
Exterior Features
- French Doors
- Irrigation System
- Lighting
- Outdoor Grill
- Outdoor Kitchen
- Private Mailbox
Fencing
- Fenced
Flooring
- Carpet
- Tile
- Wood
Furnished
- Unfurnished
Garage Spaces
- 3.00
Heating
- Central
Insurance Expense
- 0.00
Interior Features
- Built-in Features
- Cathedral Ceiling(s)
- Ceiling Fans(s)
- Crown Molding
- Eat-in Kitchen
- High Ceilings
- Kitchen/Family Room Combo
- Open Floorplan
- Primary Bedroom Main Floor
- Solid Wood Cabinets
- Split Bedroom
- Stone Counters
- Thermostat
- Tray Ceiling(s)
- Vaulted Ceiling(s)
- Walk-In Closet(s)
- Window Treatments
Legal Description
- SEC 32 TWP 15 RGE 22 PLAT BOOK 10 PAGE 009 CEDARS AT BELLECHASE LOT 51
Levels
- One
Living Area
- 3104.00
Lot Features
- Corner Lot
- Landscaped
- Oversized Lot
- Paved
Middle School
- Osceola Middle School
Area Major
- 34480 - Ocala
Net Operating Income
- 0.00
Occupant Type
- Owner
Open Parking Spaces
- 0.00
Other Expense
- 0.00
Parcel Number
- 30598-05-051
Parking Features
- Circular Driveway
- Driveway
- Garage Faces Side
- Oversized
Pets Allowed
- Yes
Pool Features
- Gunite
- Heated
- In Ground
- Salt Water
- Screen Enclosure
Property Type
- Residential
Roof
- Shingle
School Elementary
- Shady Hill Elementary School
Sewer
- Public Sewer
Style
- Craftsman
Tax Year
- 2024
Township
- 15S
Utilities
- BB/HS Internet Available
- Cable Connected
- Electricity Connected
- Fiber Optics
- Natural Gas Connected
- Sewer Connected
- Street Lights
- Underground Utilities
- Water Connected
Views
- 21
Virtual Tour Url
- https://www.propertypanorama.com/instaview/stellar/OM698912
Water Source
- Public
Year Built
- 2014
Zoning Code
- PD01
Listing Data ©2025 Greater Fort Lauderdale REALTORS®
Listings provided courtesy of The Hernando County Association of Realtors MLS.
Listing Data ©2025 REALTOR® Association of Citrus County
Listing Data ©2025 Royal Palm Coast Realtor® Association
The information provided by this website is for the personal, non-commercial use of consumers and may not be used for any purpose other than to identify prospective properties consumers may be interested in purchasing.Display of MLS data is usually deemed reliable but is NOT guaranteed accurate.
Datafeed Last updated on April 20, 2025 @ 12:00 am
©2006-2025 brokerIDXsites.com - https://brokerIDXsites.com
