Share this property:
Contact Tyler Fergerson
Schedule A Showing
Request more information
- Home
- Property Search
- Search results
- 5770 89th Place, OCALA, FL 34476
Property Photos
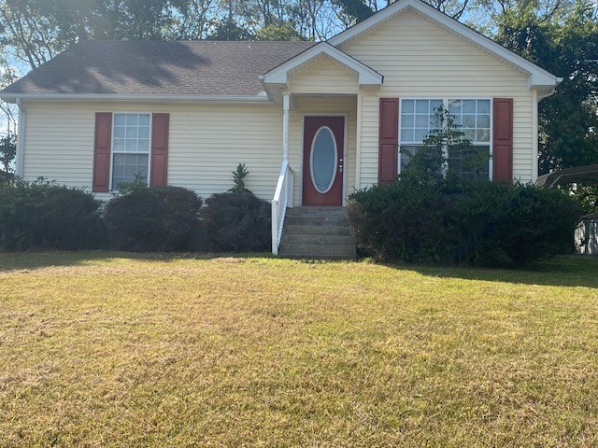

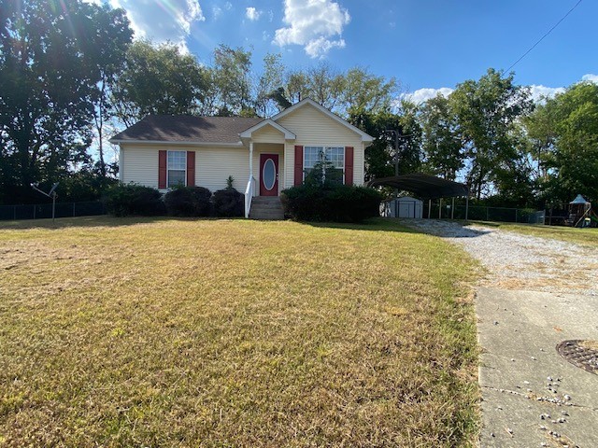
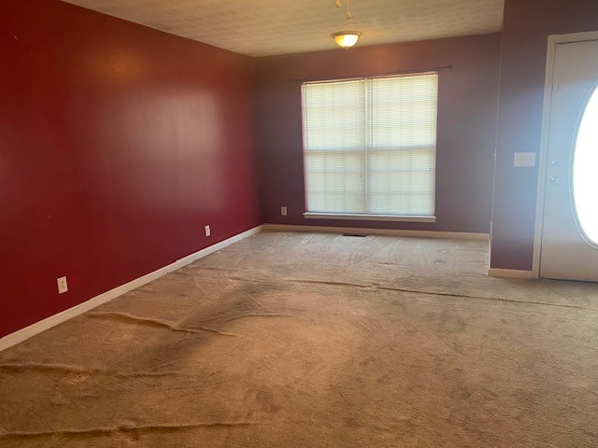
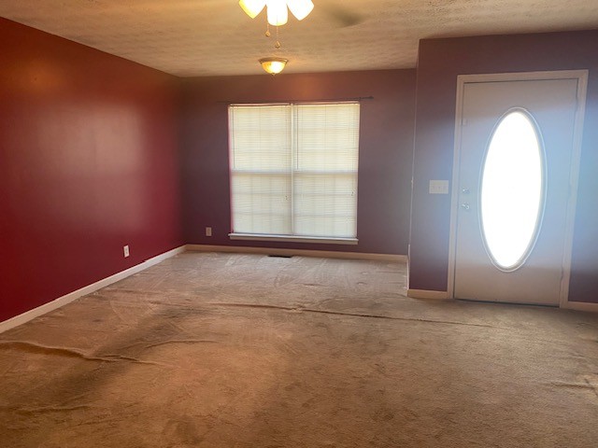
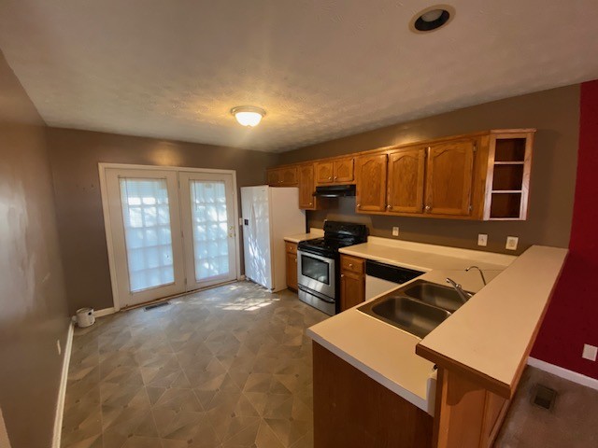
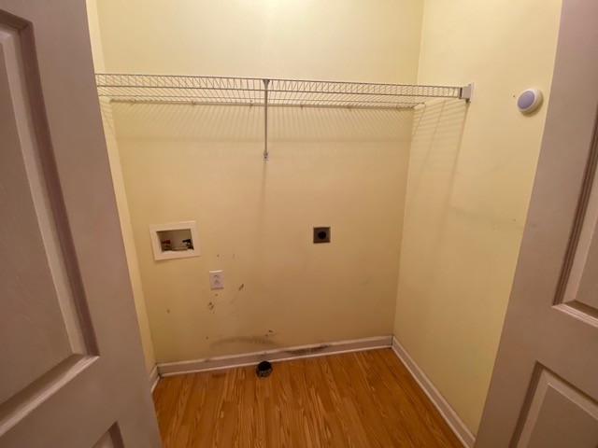
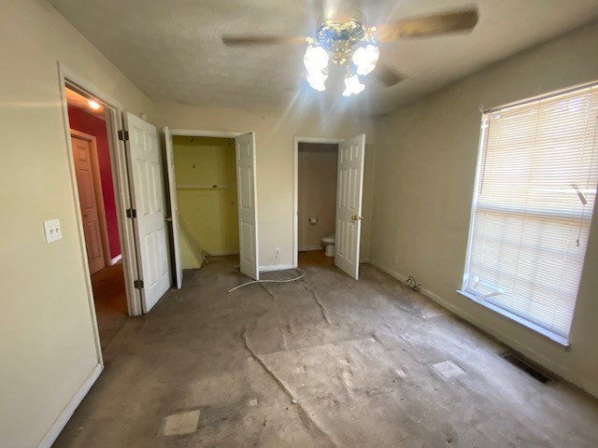
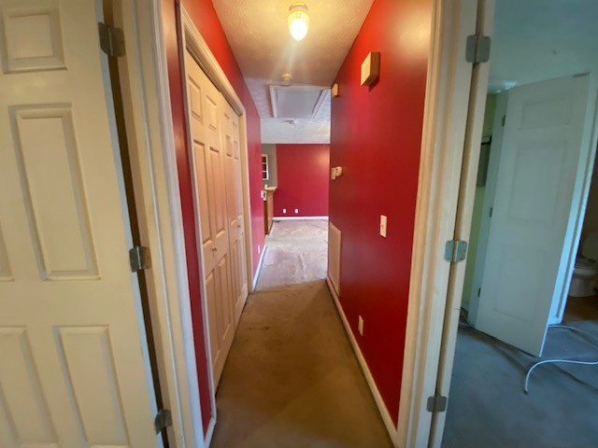
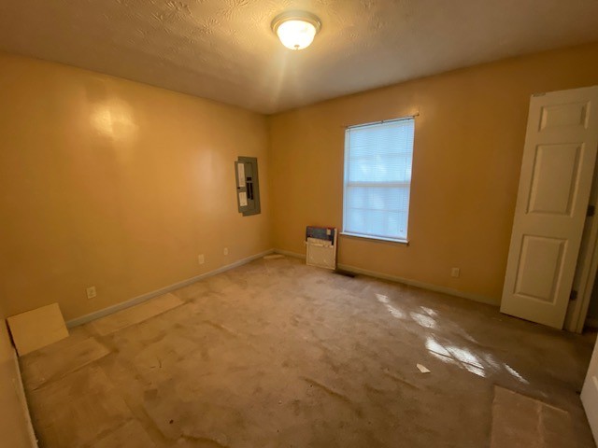
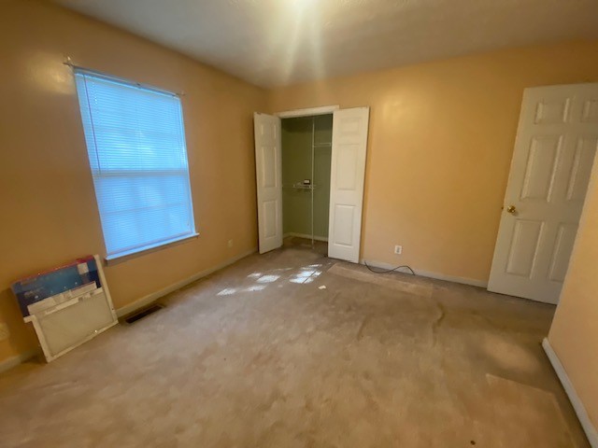

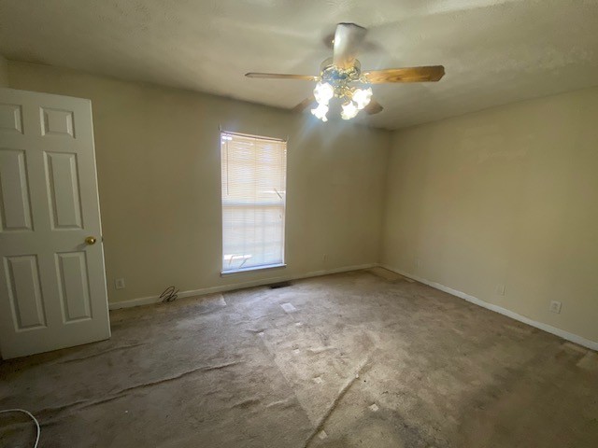
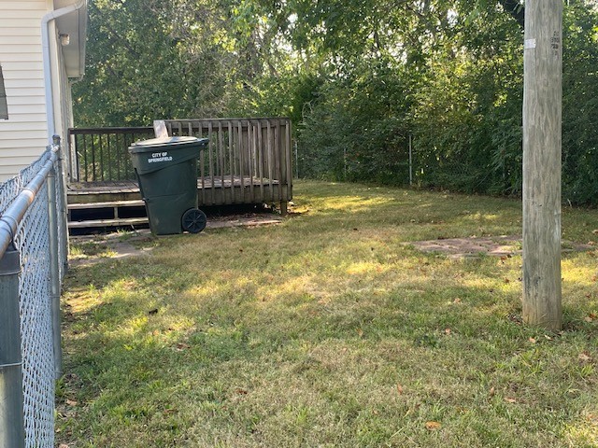
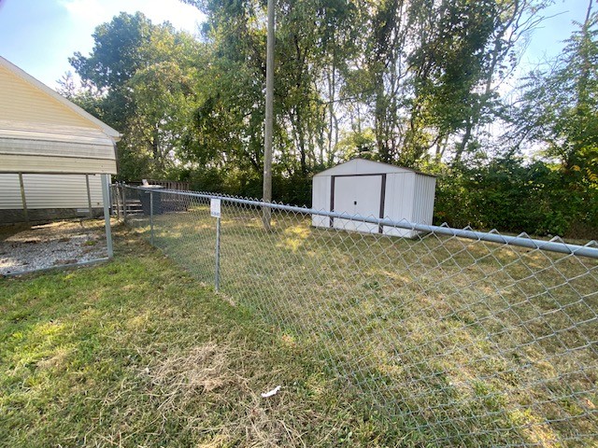
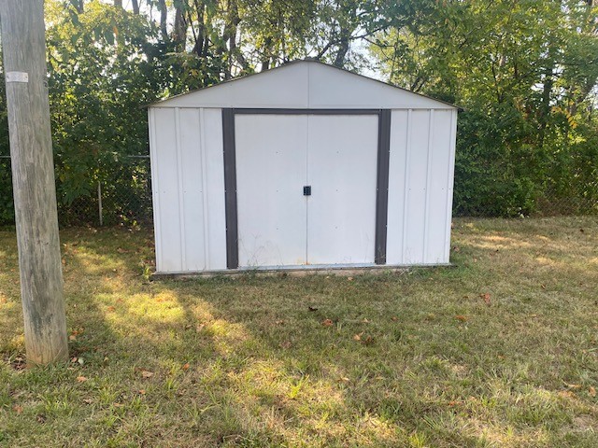











































- MLS#: OM698610 ( Residential )
- Street Address: 5770 89th Place
- Viewed: 11
- Price: $525,000
- Price sqft: $133
- Waterfront: No
- Year Built: 1998
- Bldg sqft: 3934
- Bedrooms: 4
- Total Baths: 3
- Full Baths: 3
- Garage / Parking Spaces: 2
- Days On Market: 10
- Additional Information
- Geolocation: 29.0923 / -82.2151
- County: MARION
- City: OCALA
- Zipcode: 34476
- Subdivision: Majestic Oaks
- Provided by: ROYAL OAK REALTY LLC
- Contact: Jodi Niehans
- 352-266-3618

- DMCA Notice
-
DescriptionWelcome to your one of a kind dream home at 5770 sw 89th place, a fully customized "multi generational" pool home that can accommodate extended family, entertain lots of guests even provide rental income in your own primary home! This incredible and spacious 4 bed, 3 bath with 2 car garage home offers everything you could possibly desire and more. There's so much space for your family and guests to relax and unwind. As you step inside, you'll be greeted by the elegance of this home, featuring modernized kitchen boasting granite countertops, wood cabinetry, an island with ample storage, and upgraded appliances that are both stylish and functional. The kitchen is a chef's delight, perfect for preparing meals and entertaining. As you enter the open floorplan it welcomes you in to relax and enjoy the great room, a separate sitting room, and kitchenette area looking out through the frameless windows to the beautiful clear view of the amazing pool area. Inside the home, you will find fresh modern color paint and custom wall designs throughout. The attention to detail extends to every space, with custom closets in some of the rooms for optimal organization. The bathrooms have been updated, adding a touch of luxury to everyday living. The oversized master suite is a true retreat with french doors that lead directly to the pool area. Imagine waking up each morning and stepping outside to enjoy a refreshing swim, enjoying coffee in tranquility, or simply basking in the warm florida sun! The master bath is spectacular with its custom walk in closet that is to die for. The split bedroom plan boasts two guest bedrooms and a guest bath with the same elegance as the rest of the home. One of the standout features of this home is the private in law apartment. With its own separate entrance, this space can be utilized to entertain even more guests or it can be rented out for additional income. The possibilities are endless! That's right! Complete with full kitchen and bathroom and a washer/dryer stack, this apartment even has its own private rear entrance. Spanning just under 3,000 sq ft, this home sits on over a quarter acre of land, providing plenty of space for outdoor activities and relaxation. The in ground salt water pool with a covered patio is enclosed in a screened area. Simple landscaping with a fenced in back yard. Enjoy the florida outdoors all year round! The roof was replaced in 2008 and the hvac was updated in 2020. Two a/c units for a zoned system. Three sets of french doors lead out to the pool area. The concrete block construction ensures durability and peace of mind for years to come. If that wasn't enough, there are 34 solar panels with battery backup in the garage for electric that are paid for by the current owners! As a result, the average monthly electric bill has only been $68. 50. The home is part of a homeowner's association with a modest annual fee of $132, ensuring the upkeep and maintenance of the neighborhood. Don't miss out on the opportunity to make this stunning property your own. Located in a desirable neighborhood, this home offers easy access to schools, shopping centers, restaurants, and major highways. Whether you're looking for a place to call home or an investment opportunity, this property has it all. Don't miss out on the chance to own this "multi generational" pool home. Schedule a viewing today and experience the epitome of luxury living!
All
Similar
Features
Appliances
- Dishwasher
- Dryer
- Electric Water Heater
- Microwave
- Range
- Refrigerator
- Washer
- Water Softener
Home Owners Association Fee
- 132.00
Home Owners Association Fee Includes
- Maintenance Grounds
Association Name
- Gerry Couch
Association Phone
- 267-566-6260
Carport Spaces
- 0.00
Close Date
- 0000-00-00
Cooling
- Central Air
Country
- US
Covered Spaces
- 0.00
Exterior Features
- French Doors
- Irrigation System
- Rain Gutters
Fencing
- Chain Link
Flooring
- Carpet
- Tile
Garage Spaces
- 2.00
Heating
- Electric
Insurance Expense
- 0.00
Interior Features
- Ceiling Fans(s)
- Open Floorplan
- Primary Bedroom Main Floor
- Solid Wood Cabinets
- Stone Counters
- Tray Ceiling(s)
- Walk-In Closet(s)
- Window Treatments
Legal Description
- SEC 16 TWP 16 RGE 21 PLAT BOOK 003 PAGE 077 MAJESTIC OAKS FOURTH ADD PHASE I BLK 24 LOT 1
Levels
- One
Living Area
- 2934.00
Lot Features
- Corner Lot
- Paved
Area Major
- 34476 - Ocala
Net Operating Income
- 0.00
Occupant Type
- Owner
Open Parking Spaces
- 0.00
Other Expense
- 0.00
Parcel Number
- 35621-424-01
Parking Features
- Garage Door Opener
- Oversized
Pets Allowed
- Cats OK
- Dogs OK
Pool Features
- Gunite
- In Ground
Possession
- Close Of Escrow
Property Type
- Residential
Roof
- Shingle
Sewer
- Septic Tank
Tax Year
- 2024
Township
- 16S
Utilities
- Cable Available
- Electricity Connected
- Public
- Water Connected
Views
- 11
Virtual Tour Url
- https://www.propertypanorama.com/instaview/stellar/OM698610
Water Source
- Public
Year Built
- 1998
Zoning Code
- R1
Listing Data ©2025 Greater Fort Lauderdale REALTORS®
Listings provided courtesy of The Hernando County Association of Realtors MLS.
Listing Data ©2025 REALTOR® Association of Citrus County
Listing Data ©2025 Royal Palm Coast Realtor® Association
The information provided by this website is for the personal, non-commercial use of consumers and may not be used for any purpose other than to identify prospective properties consumers may be interested in purchasing.Display of MLS data is usually deemed reliable but is NOT guaranteed accurate.
Datafeed Last updated on April 20, 2025 @ 12:00 am
©2006-2025 brokerIDXsites.com - https://brokerIDXsites.com
