Share this property:
Contact Tyler Fergerson
Schedule A Showing
Request more information
- Home
- Property Search
- Search results
- 44 9th Terrace, OCALA, FL 34471
Property Photos
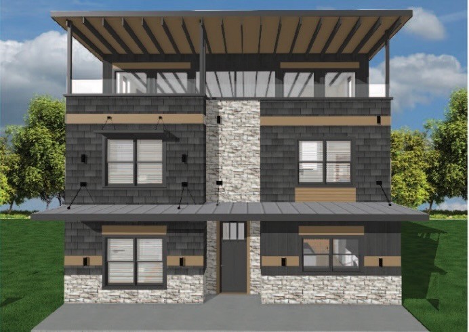

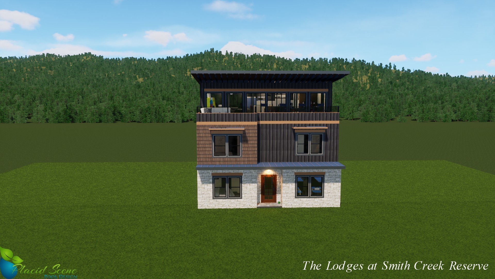
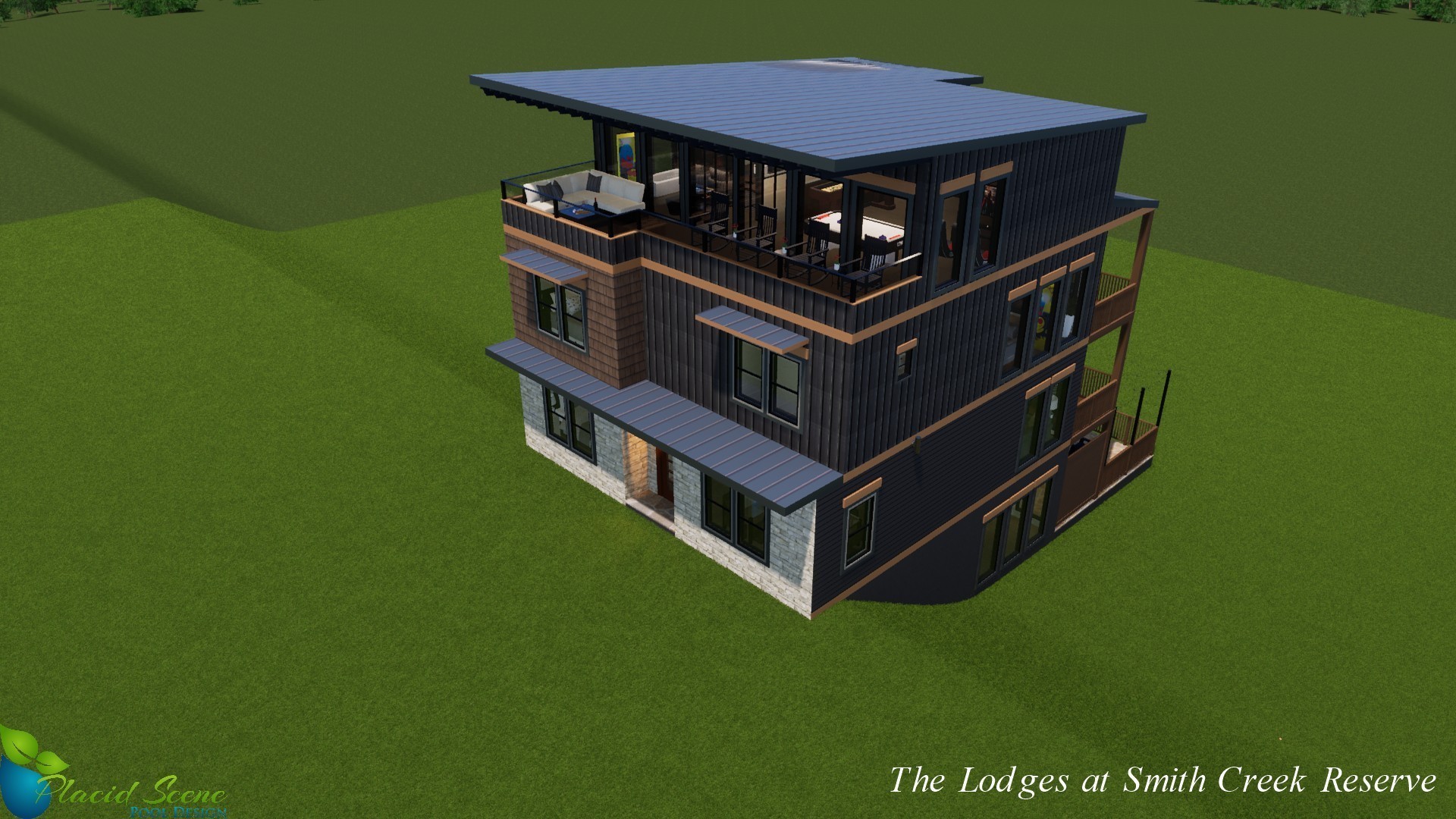
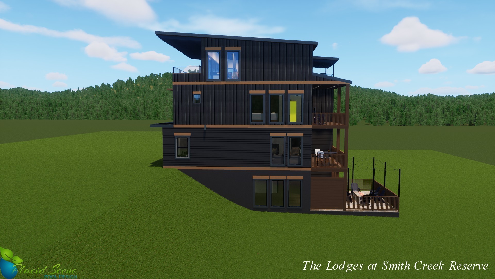
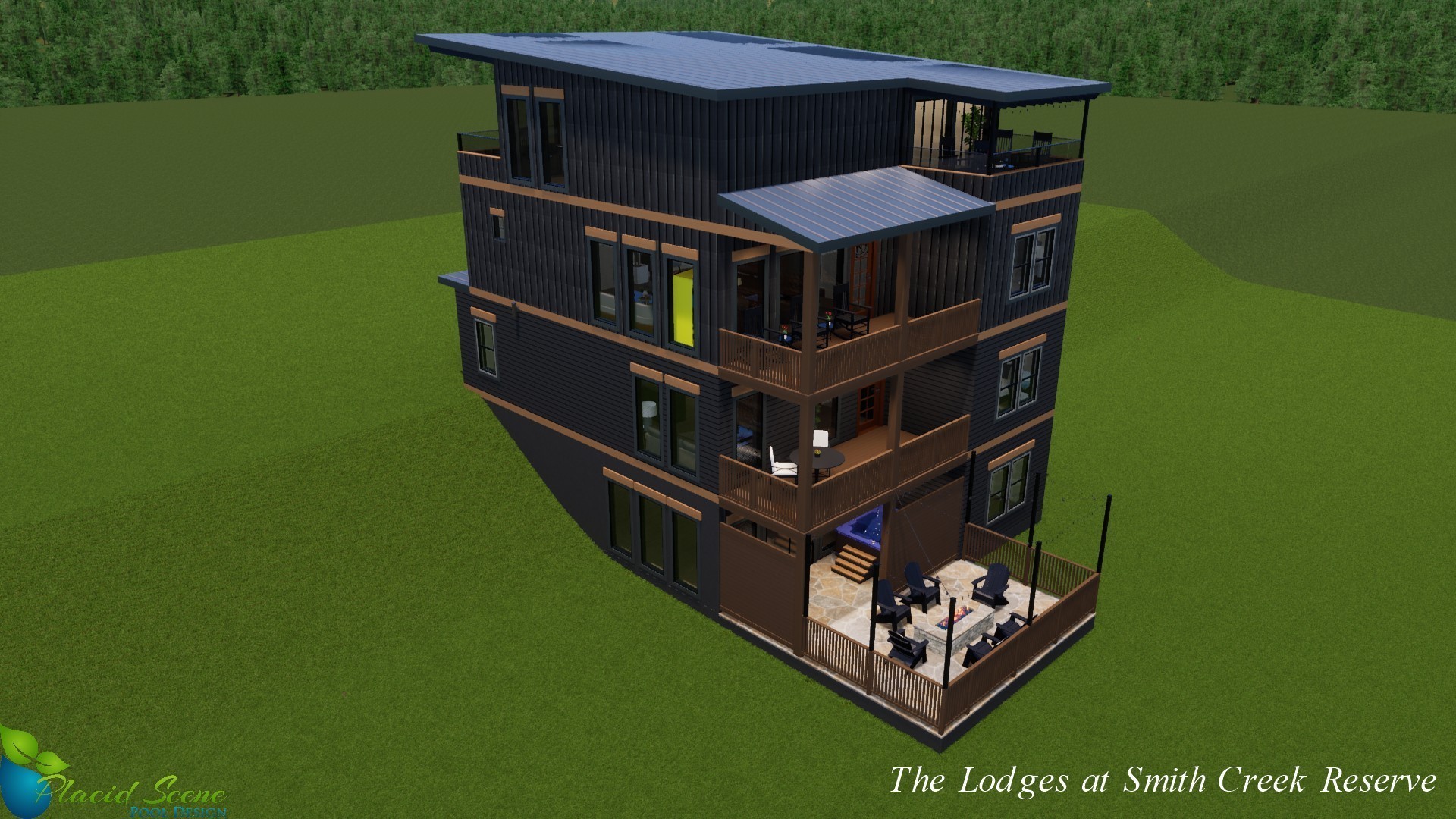
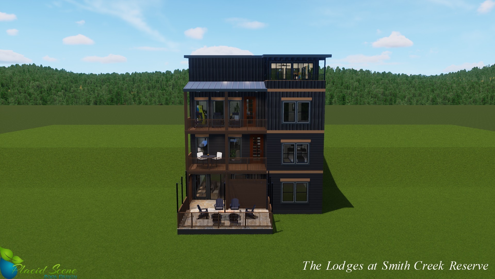
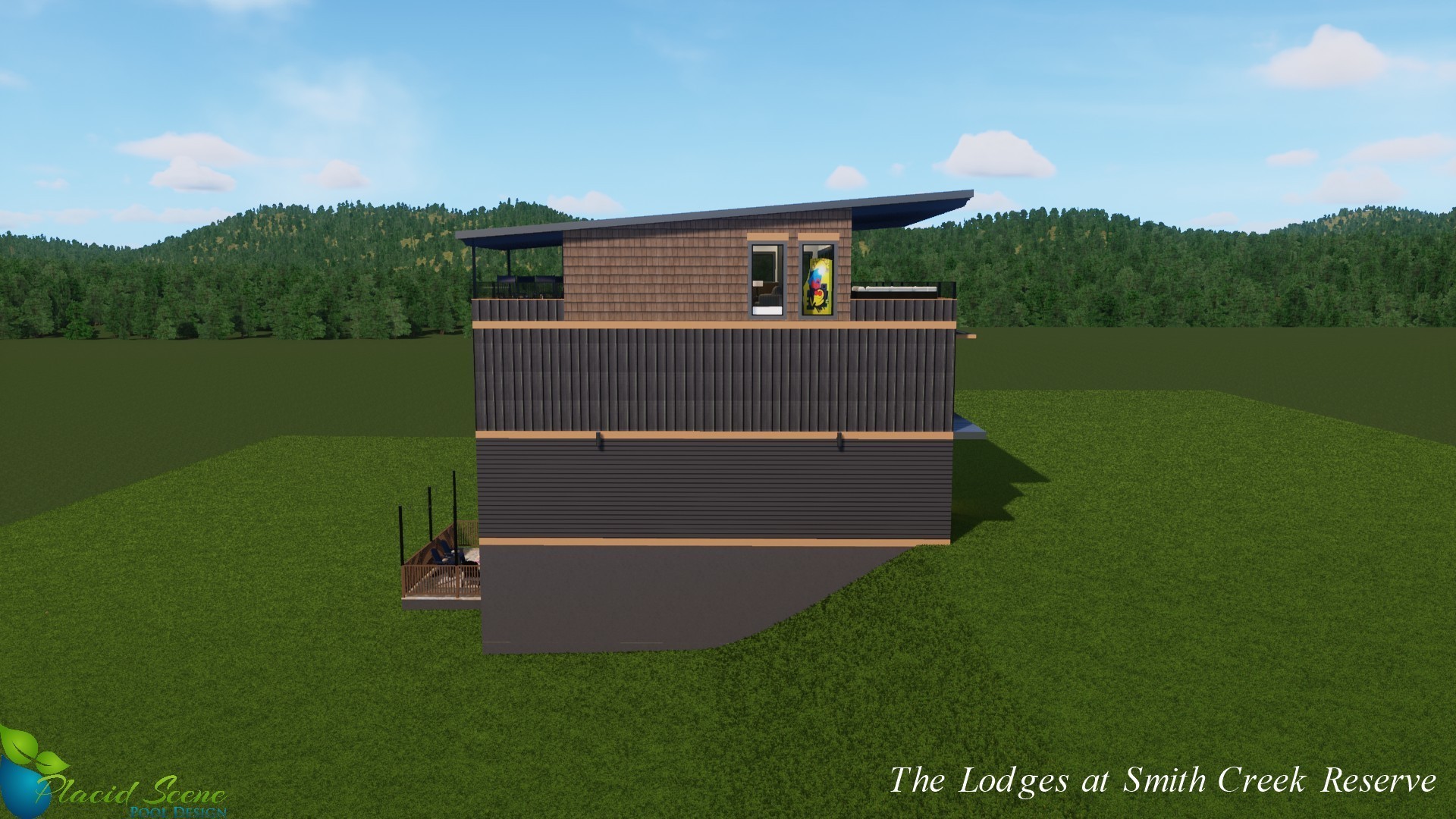
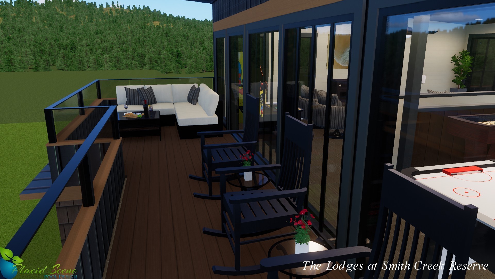
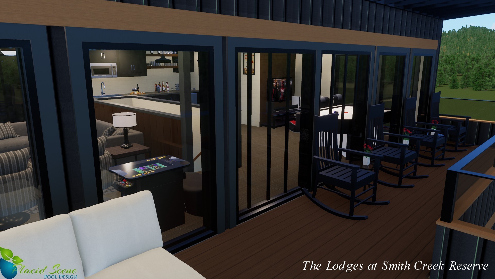
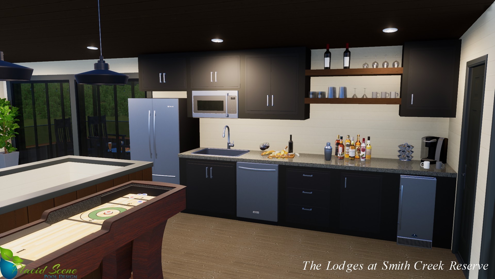
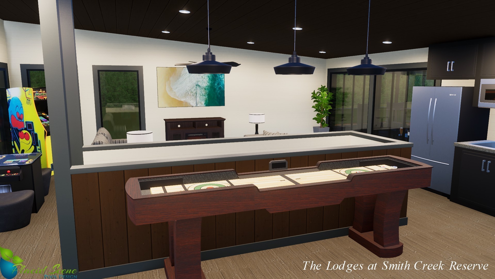
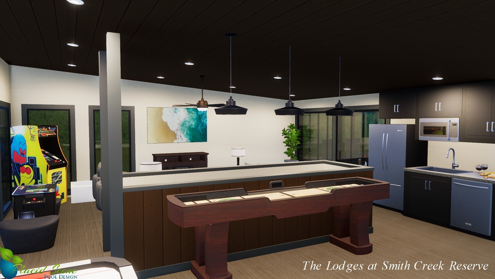
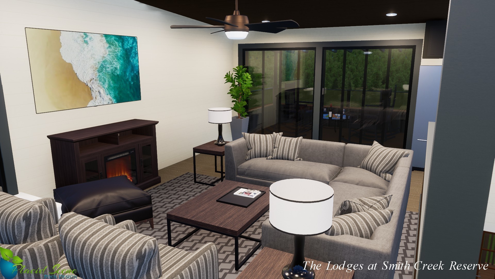
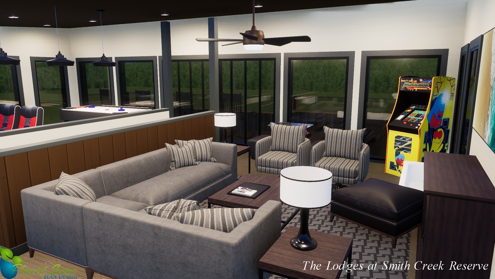
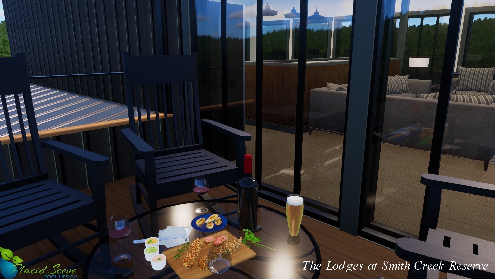
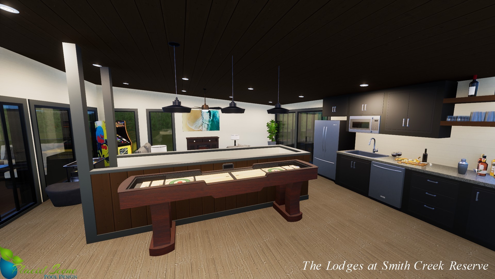
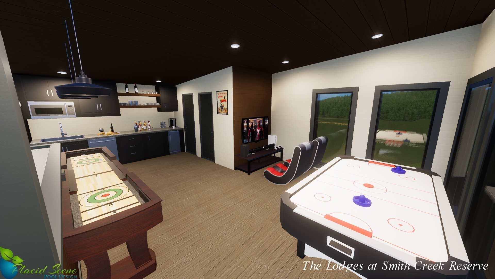
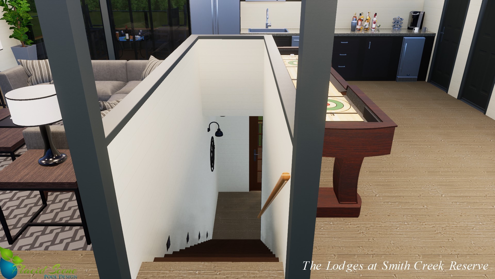
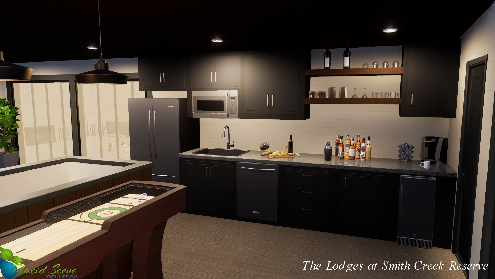
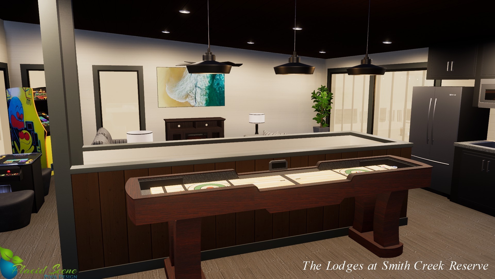
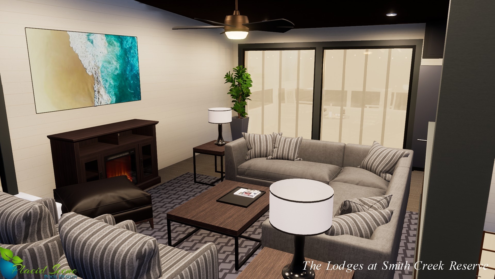
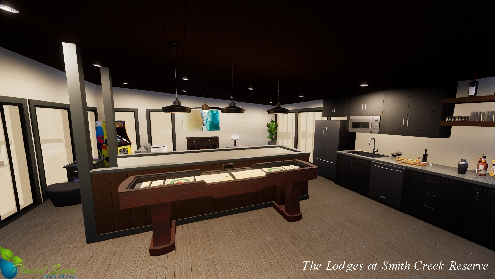
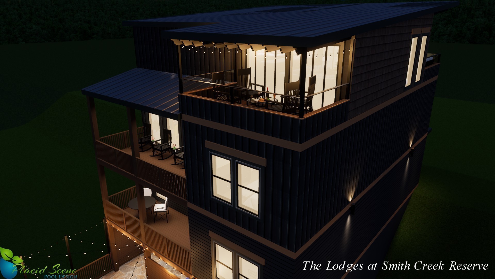
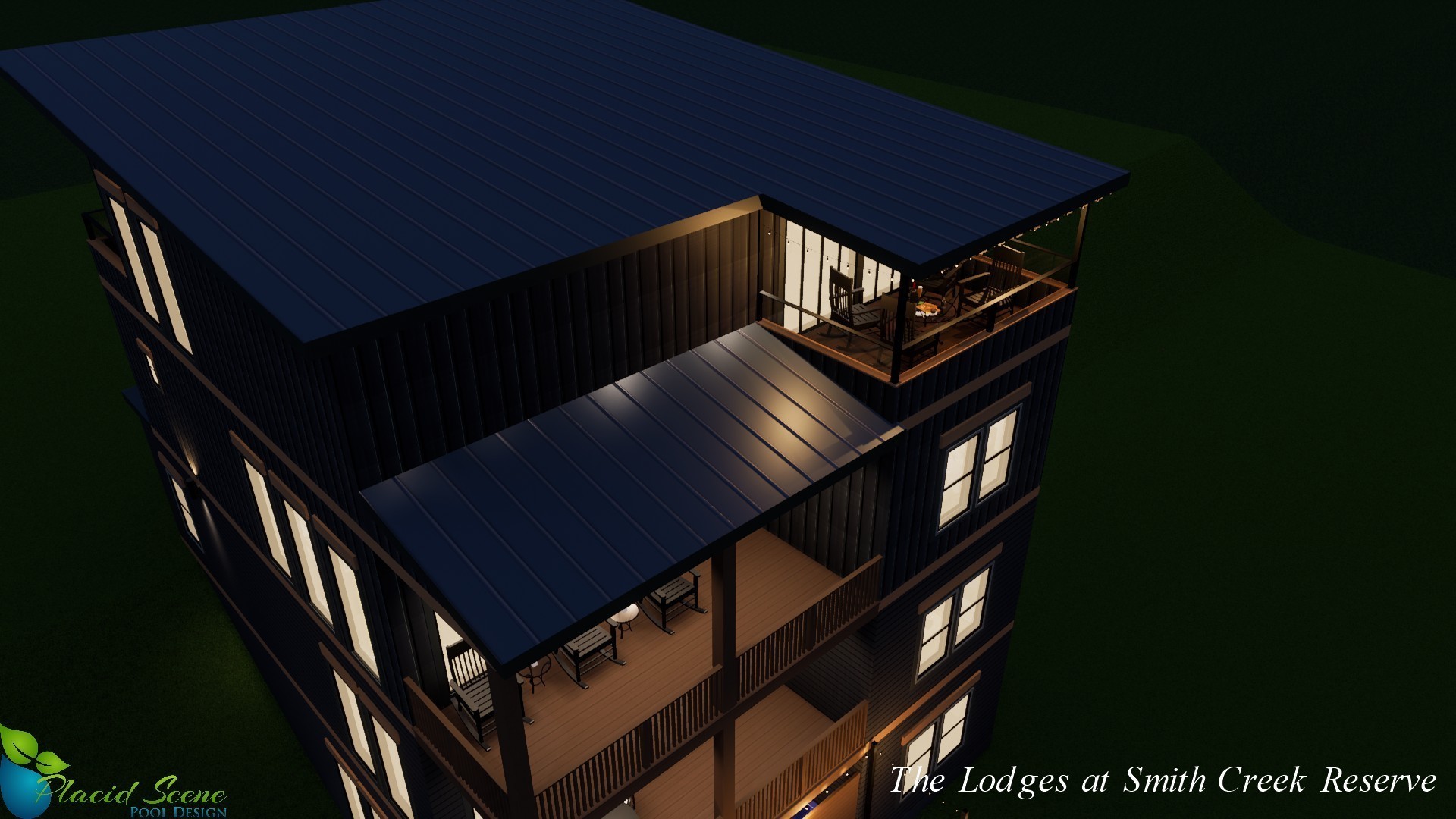
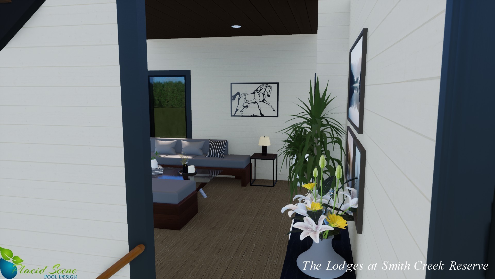

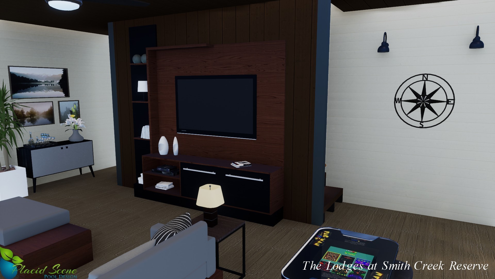
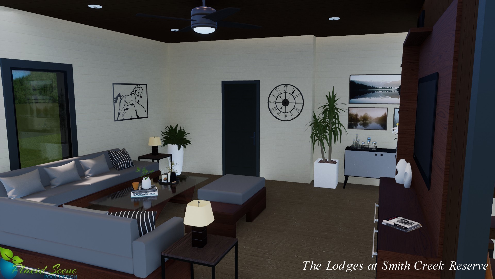
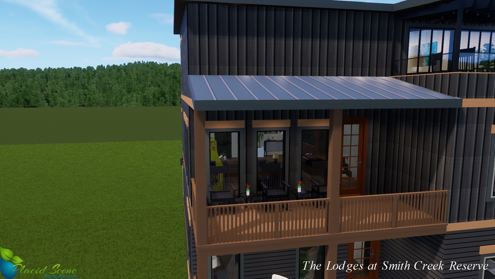




































- MLS#: OM698511 ( Residential )
- Street Address: 44 9th Terrace
- Viewed: 33
- Price: $825,000
- Price sqft: $358
- Waterfront: No
- Year Built: 1948
- Bldg sqft: 2303
- Bedrooms: 2
- Total Baths: 3
- Full Baths: 2
- 1/2 Baths: 1
- Garage / Parking Spaces: 2
- Days On Market: 22
- Additional Information
- Geolocation: 29.1859 / -82.1278
- County: MARION
- City: OCALA
- Zipcode: 34471
- Subdivision: Caldwells Add
- Elementary School: Eighth Street
- Middle School: Osceola
- High School: Vanguard
- Provided by: COLDWELL REALTY SOLD GUARANTEE
- Contact: Scott Coldwell
- 352-209-0000

- DMCA Notice
-
DescriptionMove right into this fully upgraded home in the heart of downtown Ocala! Thoughtfully maintained and move in ready, this home offers modern convenience while preserving its historic charm. Featuring new engineered hardwood and bamboo flooring, granite countertops, and a bar area with an additional fridge, the kitchen is fully equipped with new smart appliances, including a gas stove, refrigerator, dishwasher, and microwave. Mini split units provide zoned temperature control, while a historic 300 year old Asian wooden door from the Seven Sisters Inn adds a unique touch. Recent upgrades include a new tankless water heater, a one year old cooling and heating system, and smart home integration for lighting, outlets, irrigation, and appliances. Enjoy the luxury of a smart toilet with a built in bidet and the speed of fiber optic internet. The exterior is just as impressive, offering a fully fenced property with a security electric gate, a smart irrigation system for individual plants and grass, and two metal gazebos for grilling and spa relaxation. An outdoor shower with hot and cold water, a wood deck extension off the kitchen, and a secured garage with carport parking enhance the outdoor living experience. Motion detection LED security lights and cameras provide peace of mind. A climate controlled man cave with heating, AC, and a French door refrigerator adds even more versatility. Located in Ocalas Historic District, this rare gem combines modern upgrades with classic charm. Schedule your private tour today!
All
Similar
Features
Appliances
- Dishwasher
- Dryer
- Gas Water Heater
- Microwave
- Range
- Refrigerator
- Tankless Water Heater
- Washer
Home Owners Association Fee
- 0.00
Carport Spaces
- 2.00
Close Date
- 0000-00-00
Cooling
- Mini-Split Unit(s)
Country
- US
Covered Spaces
- 0.00
Exterior Features
- Garden
- Irrigation System
- Lighting
- Outdoor Shower
- Private Mailbox
- Sidewalk
- Storage
Flooring
- Bamboo
- Hardwood
Furnished
- Negotiable
Garage Spaces
- 0.00
Heating
- Electric
- Other
High School
- Vanguard High School
Insurance Expense
- 0.00
Interior Features
- Ceiling Fans(s)
- Eat-in Kitchen
- High Ceilings
- L Dining
- PrimaryBedroom Upstairs
- Window Treatments
Legal Description
- SEC 17 TWP 15 RGE 22 PLAT BOOK E PAGE 019 CALDWELLS ADD OCALA BROWN & HARRIS SUB BEGIN AT THE SE COR OF LOT 6 PT TH N 00-12-29 W 110.26 FT TO THE POB TH S 89-38-28 W 106.18 FT TH N 00-08-48 W 85.10 FT TH N 89-53-09 E 106.09 FT TH S 00-12-29 E 84.64 F T TO THE POB
Levels
- Two
Living Area
- 2273.00
Lot Features
- Cleared
- Historic District
Middle School
- Osceola Middle School
Area Major
- 34471 - Ocala
Net Operating Income
- 0.00
Occupant Type
- Owner
Open Parking Spaces
- 0.00
Other Expense
- 0.00
Other Structures
- Gazebo
- Other
- Storage
Parcel Number
- 28383-006-01
Possession
- Close Of Escrow
Property Type
- Residential
Roof
- Shingle
School Elementary
- Eighth Street Elem. School
Sewer
- Public Sewer
Style
- Historic
Tax Year
- 2024
Township
- 15S
Utilities
- BB/HS Internet Available
- Electricity Connected
- Fiber Optics
- Natural Gas Connected
- Public
- Sewer Connected
- Water Connected
Views
- 33
Virtual Tour Url
- https://www.propertypanorama.com/instaview/stellar/OM698511
Water Source
- Public
Year Built
- 1948
Zoning Code
- RO
Listing Data ©2025 Greater Fort Lauderdale REALTORS®
Listings provided courtesy of The Hernando County Association of Realtors MLS.
Listing Data ©2025 REALTOR® Association of Citrus County
Listing Data ©2025 Royal Palm Coast Realtor® Association
The information provided by this website is for the personal, non-commercial use of consumers and may not be used for any purpose other than to identify prospective properties consumers may be interested in purchasing.Display of MLS data is usually deemed reliable but is NOT guaranteed accurate.
Datafeed Last updated on April 24, 2025 @ 12:00 am
©2006-2025 brokerIDXsites.com - https://brokerIDXsites.com
