Share this property:
Contact Tyler Fergerson
Schedule A Showing
Request more information
- Home
- Property Search
- Search results
- 13843 Highway 464c, OCKLAWAHA, FL 32179
Property Photos
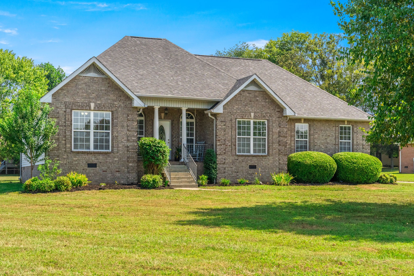

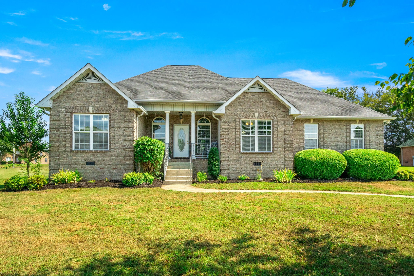
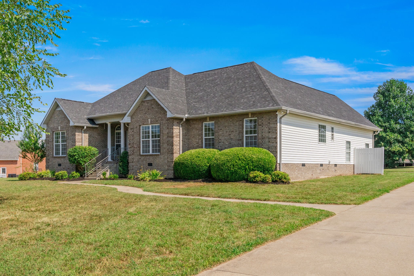
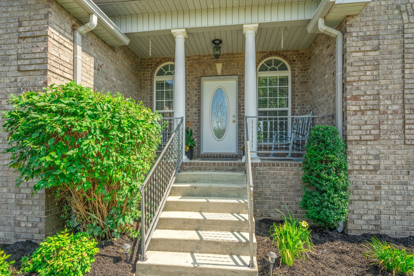

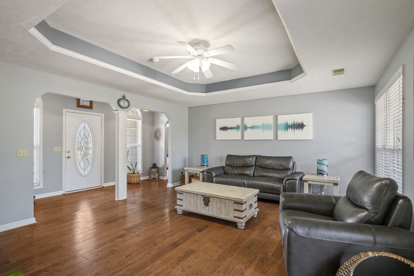
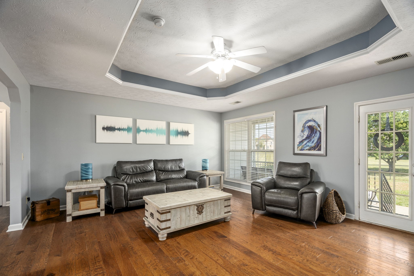
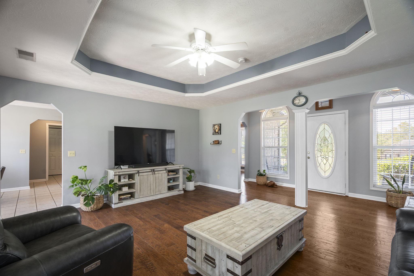
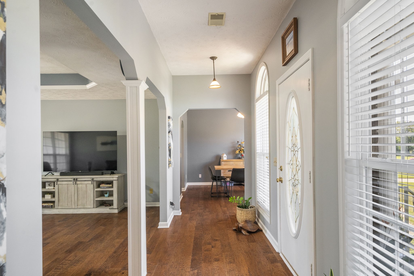
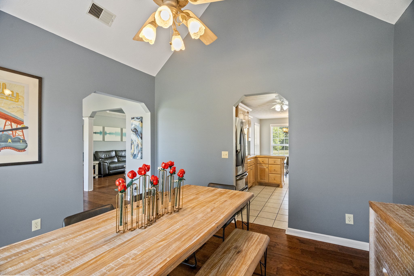
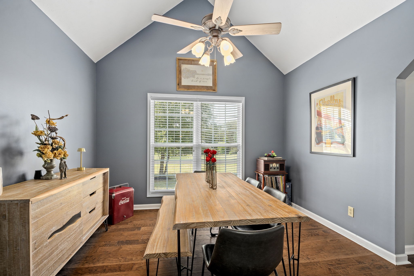
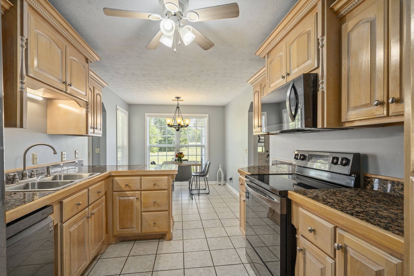
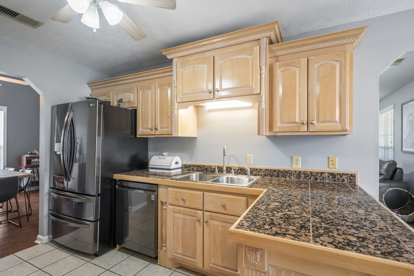
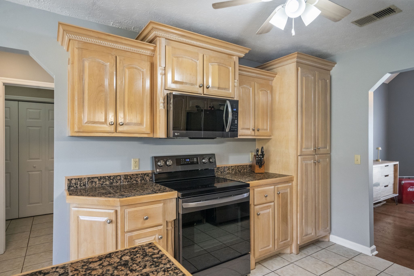
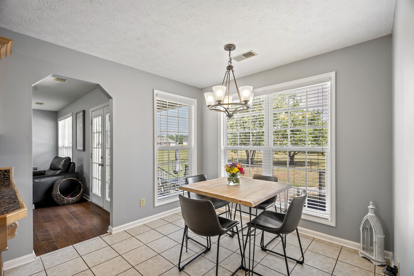
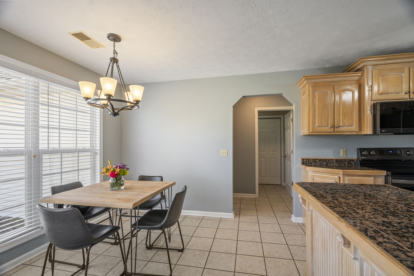
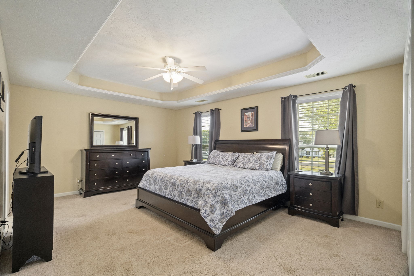
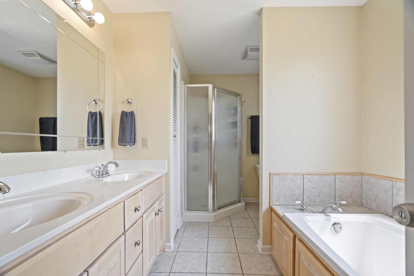

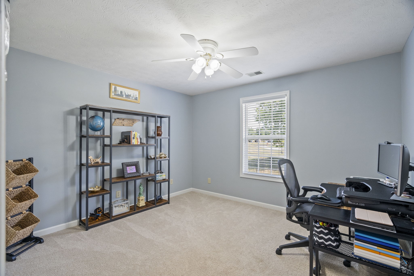
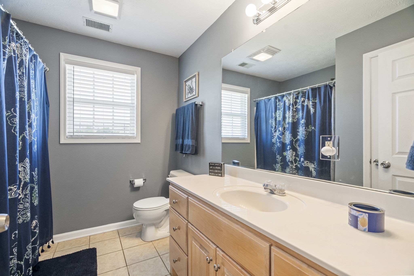

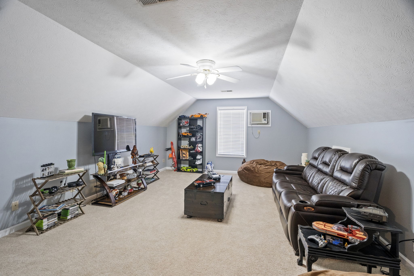
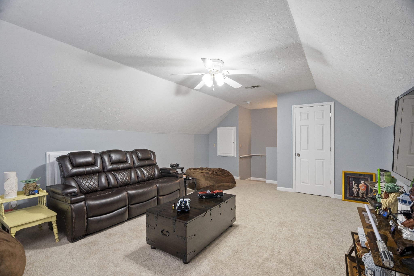
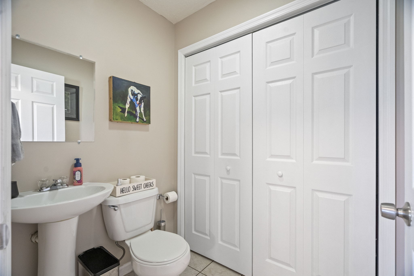

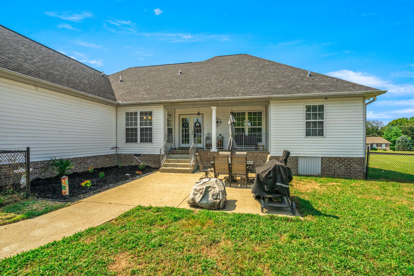
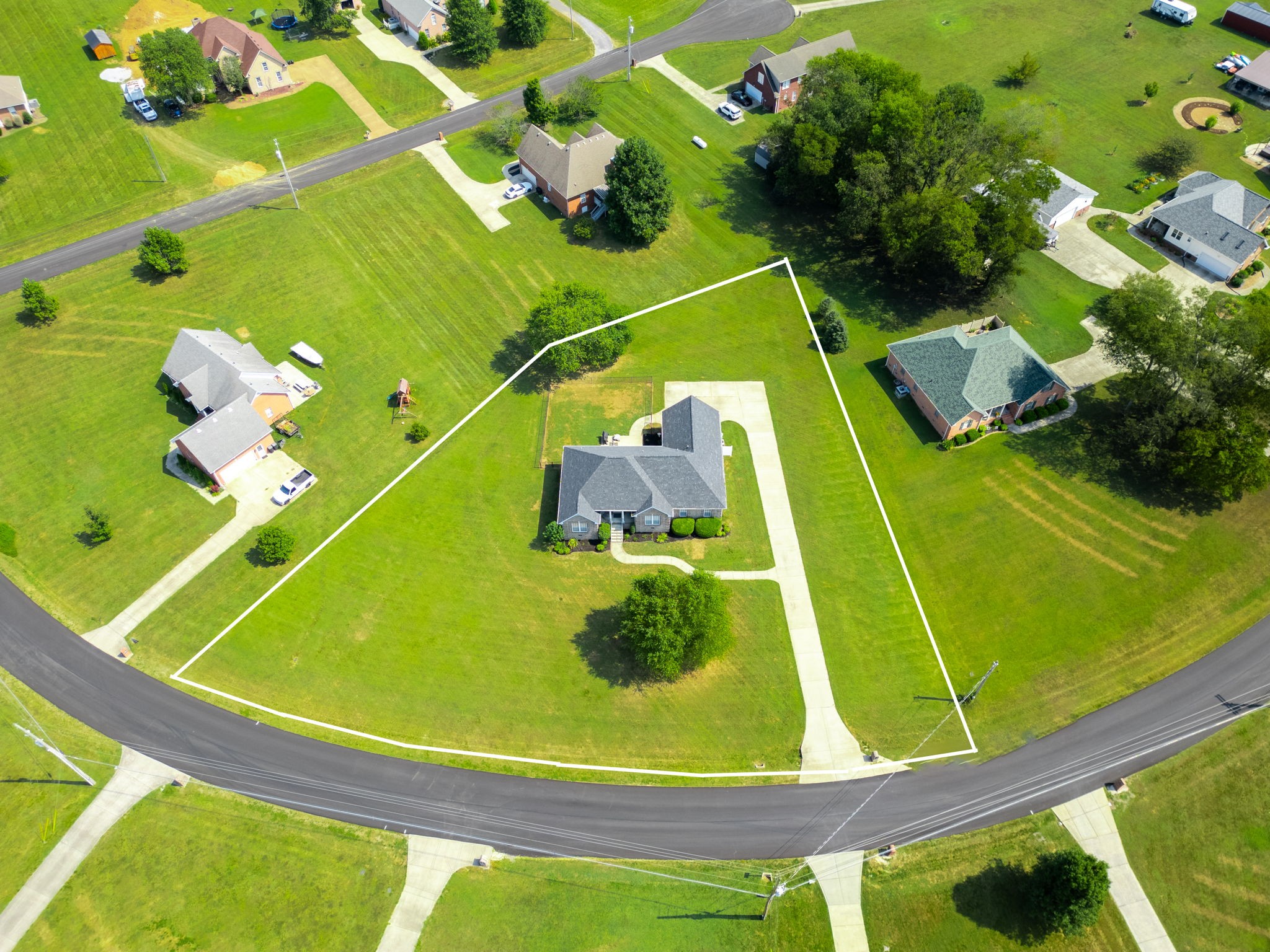
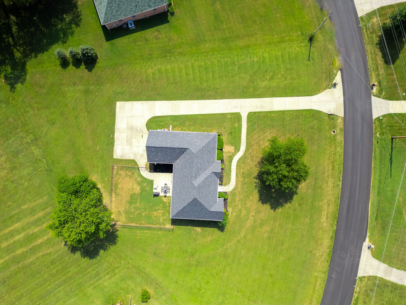
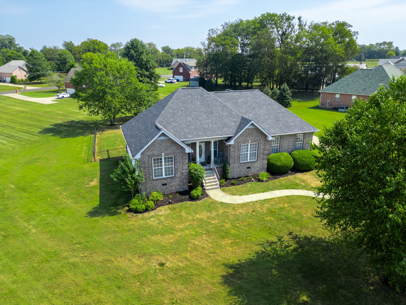
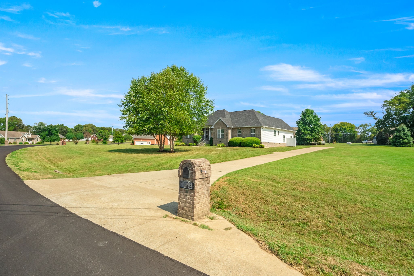
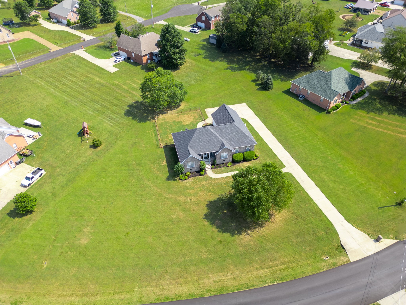
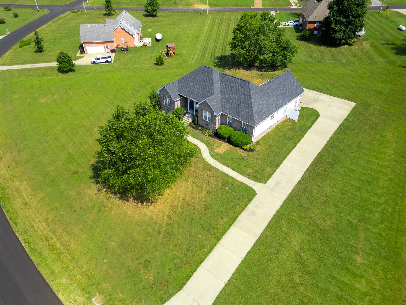
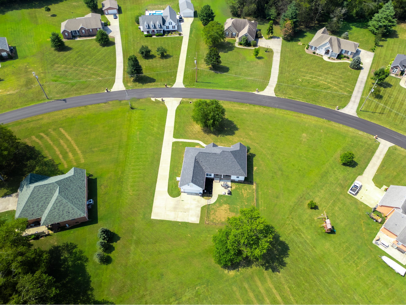










- MLS#: OM698427 ( Residential )
- Street Address: 13843 Highway 464c
- Viewed: 50
- Price: $674,900
- Price sqft: $170
- Waterfront: No
- Year Built: 2021
- Bldg sqft: 3962
- Bedrooms: 4
- Total Baths: 3
- Full Baths: 2
- 1/2 Baths: 1
- Garage / Parking Spaces: 4
- Days On Market: 23
- Additional Information
- Geolocation: 29.0527 / -81.9239
- County: MARION
- City: OCKLAWAHA
- Zipcode: 32179
- Subdivision: Sunlight Acres
- Elementary School: Stanton
- Middle School: Lake Weir
- High School: Lake Weir
- Provided by: COLDWELL REALTY SOLD GUARANTEE
- Contact: Scott Coldwell
- 352-209-0000

- DMCA Notice
-
DescriptionStunning luxury custom home built in 2021 by Centerstate Construction. This beautiful home sits on a private 1.92 acre lot, located just a mile from Gator Joe's and LAKE WEIR. This home has 4 spacious bedrooms and 2.5 elegantly designed bathrooms. Some of the amazing features of this home are the custom plank LVP floors located throughout the entire home, very high and stately ceilings in the main living areas, 5 1/4" base boards a well thought out floor plan. The kitchen is a true chef's delight! With gorgeous quartz counters, 42" upper cabinets with crown molding and stainless steel appliances and ample counter space, it's a perfect kitchen for those big get together! The home is equipped with state of the art sprayed in Coraform insulation in the concrete blocks ensuring energy efficiency and comfort year round. If storage is important, this property has you covered with a 16 x 10 storage shed with a charming pergola and porch, along with a 40 X 36 metal outbuilding, enclosed on three sides, perfect for additional storage or hobbies or for storing an RV. There is also a 50 AMP RV and home generator hookup. For car enthusiasts, there is a rare 4 car garage with tons of room. The bathrooms have frameless glass showers equipped with the advanced Bella Core system. The outdoor living space is a true paradise, featuring an inground salt chlorine pool with a breathtaking waterfall feature and a massive patio area all enclosed within a birdcage for added privacy and security. Your family's security is paramount with a comprehensive security system in place. The paved circle drive and extended concrete area provide a perfect spot for playing basketball or riding bikes making this home an ideal haven for families. Don't miss the opportunity to own this exceptional property, where every detail has been thoughtfully designed to give the ultimate living experience. Your Home Sweet Home is ready and waiting!
All
Similar
Features
Appliances
- Convection Oven
- Cooktop
- Dishwasher
- Disposal
- Electric Water Heater
- Ice Maker
- Microwave
- Refrigerator
Home Owners Association Fee
- 0.00
Carport Spaces
- 0.00
Close Date
- 0000-00-00
Cooling
- Central Air
Country
- US
Covered Spaces
- 0.00
Exterior Features
- Private Mailbox
- Rain Barrel/Cistern(s)
- Sliding Doors
- Storage
Flooring
- Luxury Vinyl
Furnished
- Unfurnished
Garage Spaces
- 4.00
Heating
- Electric
- Heat Pump
High School
- Lake Weir High School
Insurance Expense
- 0.00
Interior Features
- Ceiling Fans(s)
- Crown Molding
- Eat-in Kitchen
- High Ceilings
- Kitchen/Family Room Combo
- L Dining
- Open Floorplan
- Primary Bedroom Main Floor
- Solid Surface Counters
- Solid Wood Cabinets
- Split Bedroom
- Thermostat
- Vaulted Ceiling(s)
- Walk-In Closet(s)
Legal Description
- SEC 32 TWP 16 RGE 24 COM AT THE NE COR OF THE SE 1/4 TH ALG THE N BDY OF SE 1/4 S 89-40-05 W 1336.76 FT TO THE NW COR OF THE NE 1/4 OF SE 1/4 TH ALG THE W BDY S 00-08-01 W 632.33 FT N 89-40-05 E 270.02 FT TO THE POB TH CONT N 89-40-05 E A DIS OF 269. 99 FT TH S 00-08-01 W 635.46 FT TO A PT ON THE N ROW OF CR 464 (100 FT WIDE) AND FKA STATE ROAD 464 TH S 89-31-33 W 40 FT TH N 00-08-01 E 381.15 FT TH S 89-47-47 W 229.98 FT TH N 00-08-01 E 253.89 FT TO POB EX ANY PORTION IN THE S 435.6 FT OF THE W 5 00 FT OF THE NE 1/4 OF THE SE 1/4 N OF CR 464 SUBJECT TO AN EASEMENT TO FPC AS SHOWN IN OR BK 1261 PG 1938 SUBJECT OT ACCESS ROAD EASEMENT AS SHOWN IN OR BK 1230 PG726
Levels
- One
Living Area
- 2617.00
Lot Features
- Cleared
- Flag Lot
- In County
- Landscaped
- Level
- Oversized Lot
- Private
Middle School
- Lake Weir Middle School
Area Major
- 32179 - Ocklawaha
Net Operating Income
- 0.00
Occupant Type
- Owner
Open Parking Spaces
- 0.00
Other Expense
- 0.00
Other Structures
- Finished RV Port
- Storage
Parcel Number
- 39956-009-01
Parking Features
- Boat
- Circular Driveway
- Driveway
- Garage Door Opener
- Garage Faces Side
- Golf Cart Parking
- Oversized
- Parking Pad
- RV Garage
- RV Parking
- Workshop in Garage
Pool Features
- Auto Cleaner
- Deck
- Fiber Optic Lighting
- Gunite
- Heated
- In Ground
- Salt Water
- Screen Enclosure
- Tile
Possession
- Close Of Escrow
Property Condition
- Completed
Property Type
- Residential
Roof
- Shingle
School Elementary
- Stanton-Weirsdale Elem. School
Sewer
- Septic Tank
Style
- Florida
Tax Year
- 2024
Township
- 16S
Utilities
- BB/HS Internet Available
- Electricity Connected
View
- Trees/Woods
Views
- 50
Virtual Tour Url
- https://www.propertypanorama.com/instaview/stellar/OM698427
Water Source
- Well
Year Built
- 2021
Zoning Code
- A1
Listing Data ©2025 Greater Fort Lauderdale REALTORS®
Listings provided courtesy of The Hernando County Association of Realtors MLS.
Listing Data ©2025 REALTOR® Association of Citrus County
Listing Data ©2025 Royal Palm Coast Realtor® Association
The information provided by this website is for the personal, non-commercial use of consumers and may not be used for any purpose other than to identify prospective properties consumers may be interested in purchasing.Display of MLS data is usually deemed reliable but is NOT guaranteed accurate.
Datafeed Last updated on April 24, 2025 @ 12:00 am
©2006-2025 brokerIDXsites.com - https://brokerIDXsites.com
