Share this property:
Contact Tyler Fergerson
Schedule A Showing
Request more information
- Home
- Property Search
- Search results
- 308 12th Avenue, OCALA, FL 34470
Property Photos
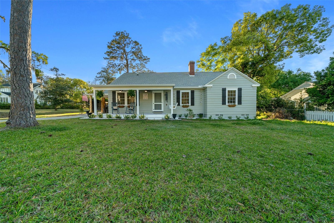

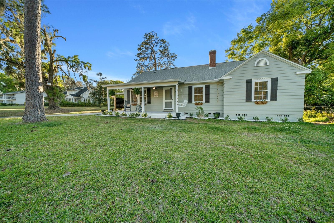
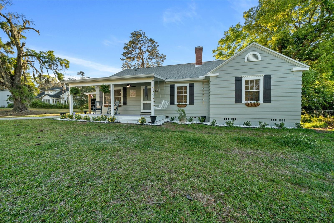
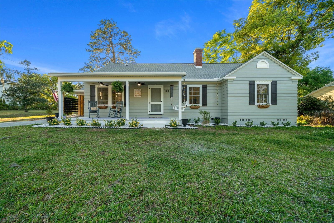
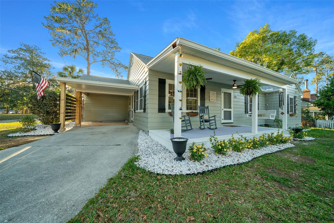
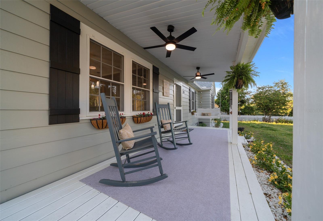
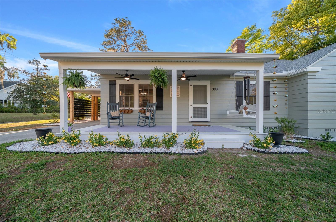
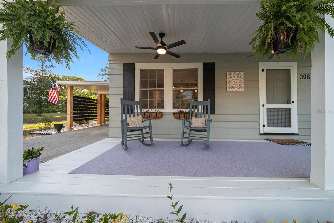
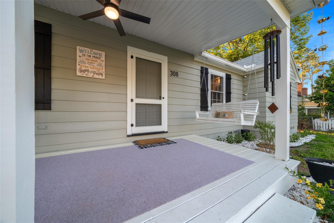
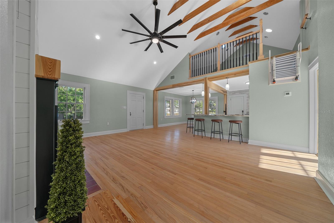
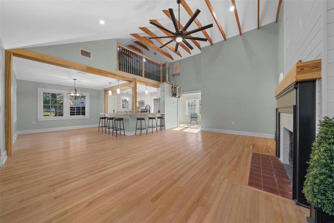
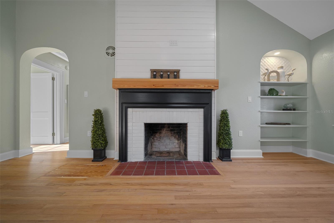
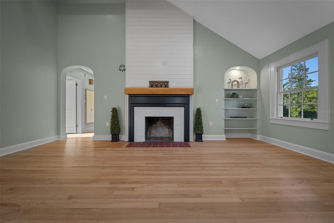
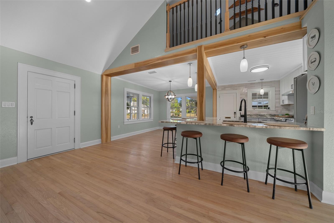
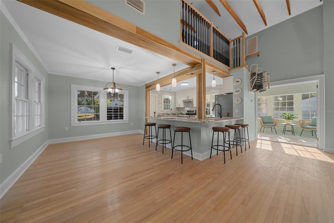
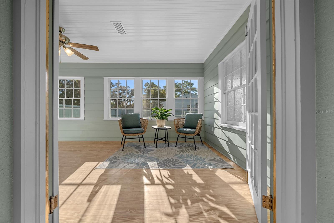
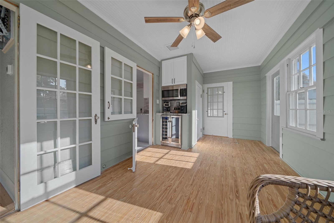
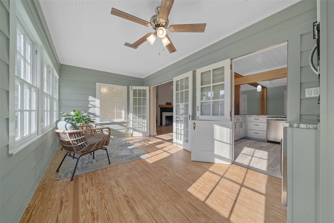
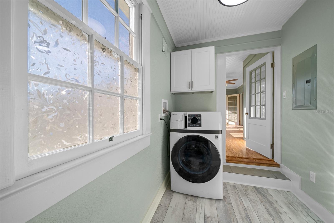
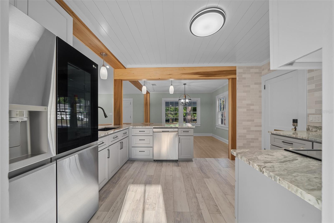
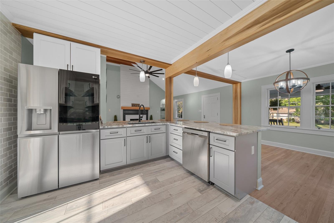
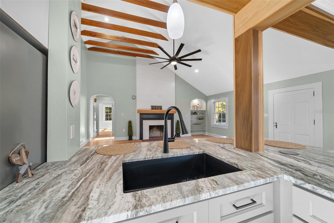
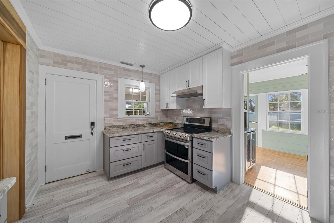
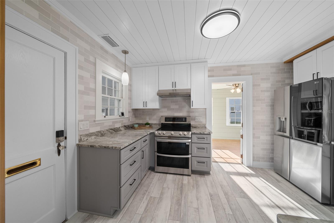
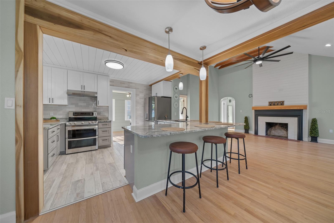
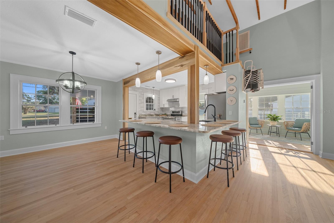
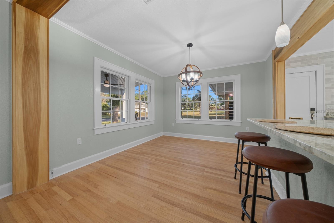
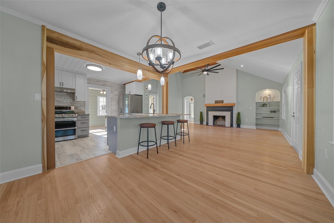
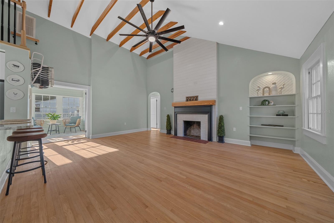
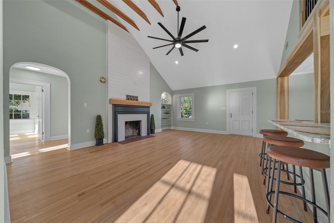
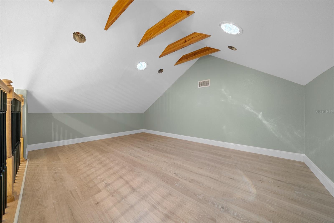
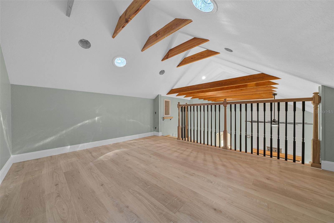
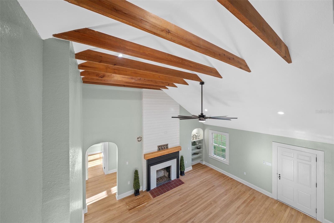
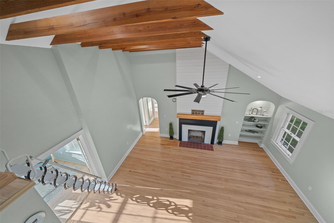
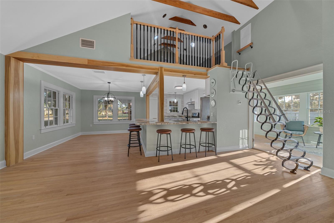
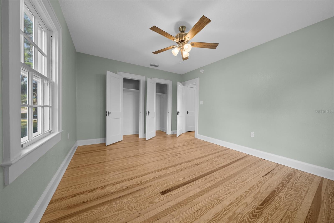
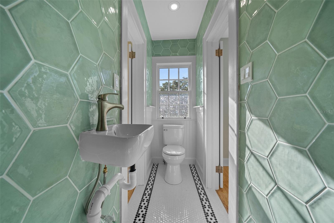
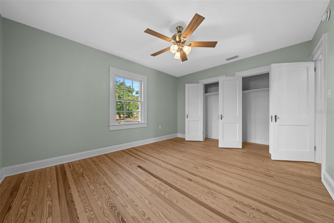
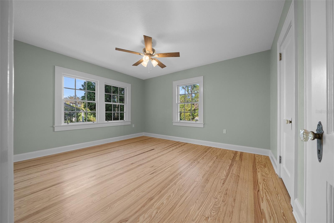
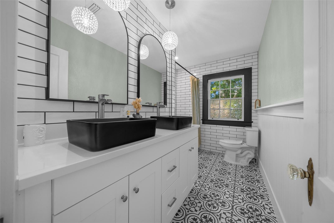
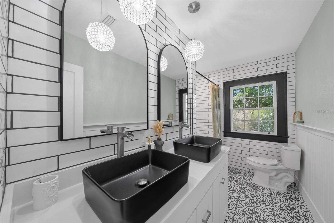
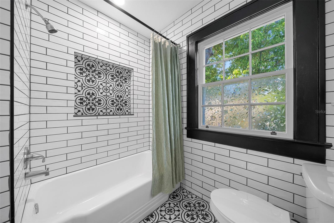
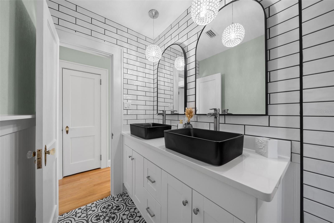
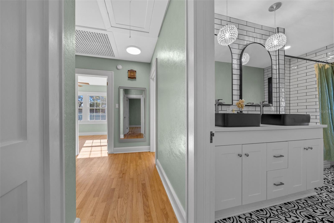
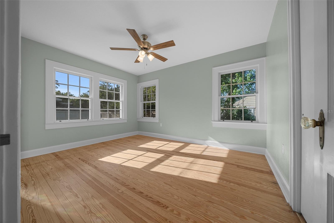
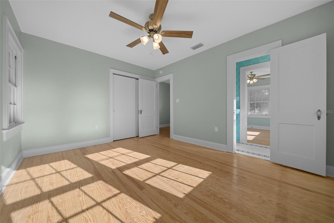
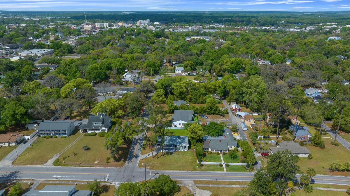
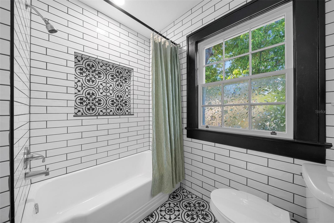
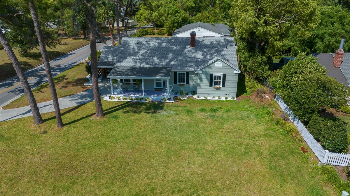
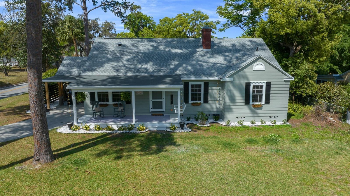
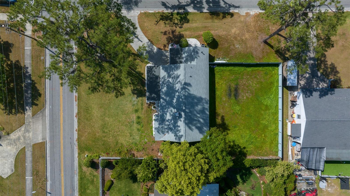
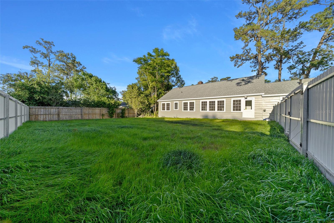
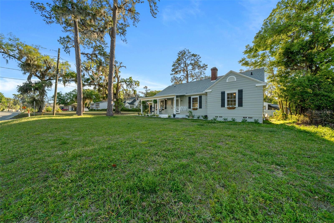
- MLS#: OM698385 ( Residential )
- Street Address: 308 12th Avenue
- Viewed: 10
- Price: $425,000
- Price sqft: $207
- Waterfront: No
- Year Built: 1943
- Bldg sqft: 2050
- Bedrooms: 3
- Total Baths: 2
- Full Baths: 2
- Garage / Parking Spaces: 1
- Days On Market: 20
- Additional Information
- Geolocation: 29.1898 / -82.124
- County: MARION
- City: OCALA
- Zipcode: 34470
- Elementary School: Wyomina Park Elementary School
- Middle School: Fort King Middle School
- High School: Marion Virtual Franchise M
- Provided by: PROFESSIONAL REALTY OF OCALA
- Contact: Lina Piedrahita
- 352-421-9183

- DMCA Notice
-
DescriptionCharming 1940s Home in the Heart of Downtown Ocala Step into a piece of history with this beautifully remodeled 1940s home, where classic charm meets modern convenience. Located just two blocks from the Tuscawilla Business District and a short stroll to Ocalas vibrant downtown square, this home offers the perfect blend of timeless character and thoughtful updates. Every detail has been carefully restored and upgraded, including all new electrical, plumbing, HVAC, and a brand new roof, ensuring worry free living. The original hardwood floors exude warmth and elegance, while the original windowscomplete with weight systemsflood the home with natural light. The homes craftsmanship shines through with original doors, restored glass doorknobs, and beautifully preserved trim and baseboards throughout. Inside, you'll find a spacious and inviting layout designed for both comfort and function. The living room welcomes you with abundant natural light, highlighting the rich character of the hardwood floors. The dining room, perfect for hosting guests, maintains the homes vintage charm while offering ample space for gatherings. The updated kitchen seamlessly blends modern convenience with historic elegance, featuring custom cabinetry, stylish countertops, and stainless steel appliances. The bedrooms are generously sized, providing a peaceful retreat at the end of the day. The primary bedroom offers plenty of closet space and natural light, while the additional bedrooms are ideal for guests, a home office, or creative space. The bathrooms have been tastefully updated with modern fixtures while preserving the home's classic appeal. Step outside to enjoy the beautifully landscaped yard, complete with mature trees and ample space for outdoor relaxation. The backyard offers endless possibilities, whether you dream of a garden oasis, an outdoor entertainment area, or a cozy space to unwind. This home is perfectly positioned to enjoy all that downtown Ocala has restaurants, shops, parks, and cultural attractions are within easy reach. Whether you're looking for a forever home or an investment in Ocalas historic district, this property is a rare find. Dont miss this unique opportunity to own a beautifully restored piece of Ocalas history. Schedule a showing today and experience the perfect blend of old world charm and modern comfort!
All
Similar
Features
Appliances
- Dishwasher
- Dryer
- Range
- Refrigerator
- Washer
Home Owners Association Fee
- 0.00
Home Owners Association Fee Includes
- None
Carport Spaces
- 1.00
Close Date
- 0000-00-00
Cooling
- Central Air
Country
- US
Covered Spaces
- 0.00
Exterior Features
- Garden
- Rain Gutters
Flooring
- Ceramic Tile
- Wood
Furnished
- Unfurnished
Garage Spaces
- 0.00
Heating
- Central
- Electric
High School
- Marion Virtual Franchise-M
Insurance Expense
- 0.00
Interior Features
- Ceiling Fans(s)
- Eat-in Kitchen
- High Ceilings
- Open Floorplan
- Primary Bedroom Main Floor
- Thermostat
Legal Description
- SEC 17 TWP 15 RGE 22 PLAT BOOK B PAGE 197 WYOMINA PARK S 1/2 OF S 1/2 OF LOT 18 & E 50 FT OF S 1/2 OF S 1/2 LOT 19
Levels
- One
Living Area
- 1971.00
Middle School
- Fort King Middle School
Area Major
- 34470 - Ocala
Net Operating Income
- 0.00
Occupant Type
- Vacant
Open Parking Spaces
- 0.00
Other Expense
- 0.00
Parcel Number
- 2832-050-000
Possession
- Close Of Escrow
Property Condition
- Completed
Property Type
- Residential
Roof
- Shingle
School Elementary
- Wyomina Park Elementary School
Sewer
- Public Sewer
Tax Year
- 2024
Township
- 15S
Utilities
- Cable Available
- Electricity Connected
- Public
- Sewer Connected
- Water Connected
Views
- 10
Virtual Tour Url
- https://www.propertypanorama.com/instaview/stellar/OM698385
Water Source
- Public
Year Built
- 1943
Zoning Code
- R1A
Listing Data ©2025 Greater Fort Lauderdale REALTORS®
Listings provided courtesy of The Hernando County Association of Realtors MLS.
Listing Data ©2025 REALTOR® Association of Citrus County
Listing Data ©2025 Royal Palm Coast Realtor® Association
The information provided by this website is for the personal, non-commercial use of consumers and may not be used for any purpose other than to identify prospective properties consumers may be interested in purchasing.Display of MLS data is usually deemed reliable but is NOT guaranteed accurate.
Datafeed Last updated on April 20, 2025 @ 12:00 am
©2006-2025 brokerIDXsites.com - https://brokerIDXsites.com
