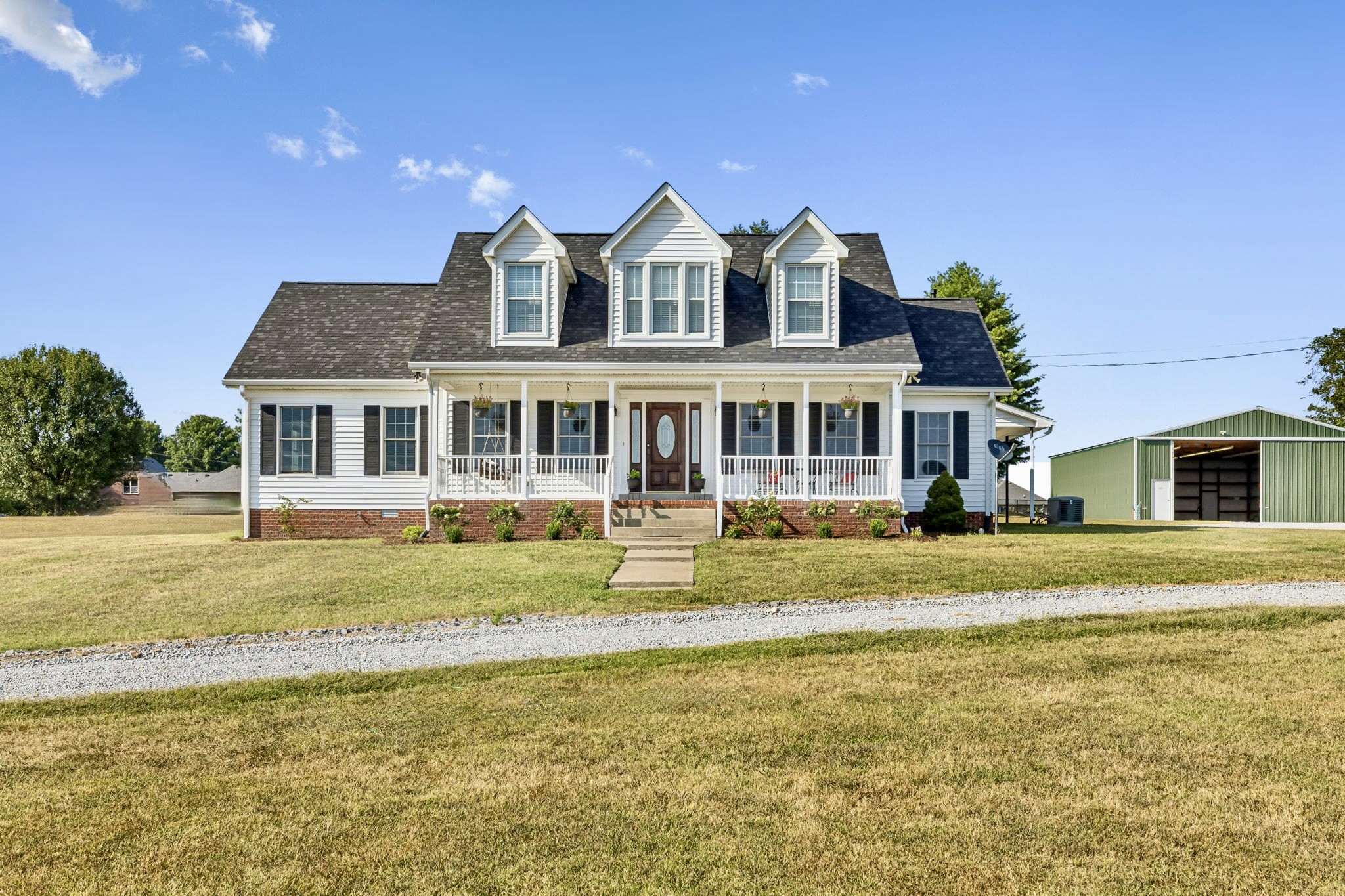Share this property:
Contact Tyler Fergerson
Schedule A Showing
Request more information
- Home
- Property Search
- Search results
- 22163 Edgewater Boulevard, DUNNELLON, FL 34431
Property Photos














































- MLS#: OM697311 ( Residential )
- Street Address: 22163 Edgewater Boulevard
- Viewed: 145
- Price: $579,000
- Price sqft: $157
- Waterfront: No
- Year Built: 1998
- Bldg sqft: 3692
- Bedrooms: 3
- Total Baths: 2
- Full Baths: 2
- Garage / Parking Spaces: 6
- Days On Market: 92
- Additional Information
- Geolocation: 29.1458 / -82.4883
- County: MARION
- City: DUNNELLON
- Zipcode: 34431
- Subdivision: Rainbow Lakes Estate
- Elementary School: Romeo
- Middle School: Dunnellon
- High School: Dunnellon
- Provided by: COLDWELL REALTY SOLD GUARANTEE
- Contact: Scott Coldwell
- 352-209-0000

- DMCA Notice
-
DescriptionNestled on 2.48 fully fenced acres, this incredible property offers the perfect blend of space, privacy, and versatility. The main home features 3 bedrooms and 2 baths, with a well designed layout that invites natural light throughout. An attached 2 car garage provides everyday convenience, while the roof, replaced in 2021, ensures peace of mind for years to come. For those seeking additional living space, the attached mother in law suite is a standout feature. With 2 bedrooms, 2.5 baths, a full kitchen, and a private back patio overlooking the pool, its ideal for extended family, guests, or even rental income. Step outside to your own backyard retreat, complete with a sparkling poolperfect for cooling off on warm days. The back half of the property is separately fenced, creating a secure space for four legged friends to roam. If you have dreams of starting a homestead, this cleared acreage offers plenty of room to bring your vision to life. For those needing extra storage or workspace, the detached workshop includes additional parking, making it ideal for hobbyists, equipment storage, or extra vehicles. This property truly has so much to offerschedule your private showing today and experience it for yourself!
All
Similar
Features
Appliances
- Convection Oven
- Cooktop
- Dishwasher
- Dryer
- Electric Water Heater
- Freezer
- Refrigerator
- Washer
Home Owners Association Fee
- 0.00
Carport Spaces
- 4.00
Close Date
- 0000-00-00
Cooling
- Central Air
Country
- US
Covered Spaces
- 0.00
Exterior Features
- Outdoor Grill
Flooring
- Carpet
- Tile
Furnished
- Negotiable
Garage Spaces
- 2.00
Heating
- Electric
High School
- Dunnellon High School
Insurance Expense
- 0.00
Interior Features
- Ceiling Fans(s)
- Eat-in Kitchen
- Open Floorplan
- Solid Wood Cabinets
- Split Bedroom
- Thermostat
- Walk-In Closet(s)
Legal Description
- SEC 28 TWP 15 RGE 18 PLAT BOOK F PAGE 147 RAINBOW LAKES ESTATES SEC E BLK 7 LOTS 36.37 & S 80 FT OF LOTS 12.13
Levels
- One
Living Area
- 2816.00
Lot Features
- Cleared
- In County
- Landscaped
- Oversized Lot
- Private
- Paved
Middle School
- Dunnellon Middle School
Area Major
- 34431 - Dunnellon
Net Operating Income
- 0.00
Occupant Type
- Owner
Open Parking Spaces
- 0.00
Other Expense
- 0.00
Other Structures
- Additional Single Family Home
- Finished RV Port
- Guest House
- Outdoor Kitchen
- Shed(s)
- Storage
- Workshop
Parcel Number
- 1806-007-036
Parking Features
- Covered
- Driveway
- Garage Door Opener
- Ground Level
- Parking Pad
- RV Carport
- RV Garage
- RV Access/Parking
- Workshop in Garage
Pool Features
- Deck
- In Ground
Property Type
- Residential
Roof
- Shingle
School Elementary
- Romeo Elementary School
Sewer
- Septic Tank
Style
- Craftsman
Tax Year
- 2024
Township
- 15S
Utilities
- BB/HS Internet Available
View
- Trees/Woods
Views
- 145
Virtual Tour Url
- https://www.propertypanorama.com/instaview/stellar/OM697311
Water Source
- Well
Year Built
- 1998
Zoning Code
- R1
Listing Data ©2025 Greater Fort Lauderdale REALTORS®
Listings provided courtesy of The Hernando County Association of Realtors MLS.
Listing Data ©2025 REALTOR® Association of Citrus County
Listing Data ©2025 Royal Palm Coast Realtor® Association
The information provided by this website is for the personal, non-commercial use of consumers and may not be used for any purpose other than to identify prospective properties consumers may be interested in purchasing.Display of MLS data is usually deemed reliable but is NOT guaranteed accurate.
Datafeed Last updated on June 15, 2025 @ 12:00 am
©2006-2025 brokerIDXsites.com - https://brokerIDXsites.com
