Share this property:
Contact Tyler Fergerson
Schedule A Showing
Request more information
- Home
- Property Search
- Search results
- 9951 30th Court, ANTHONY, FL 32617
Property Photos
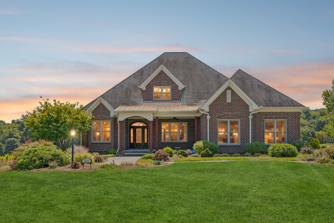

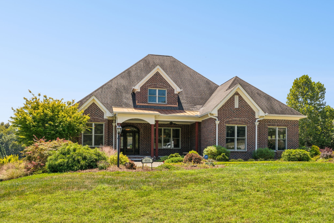
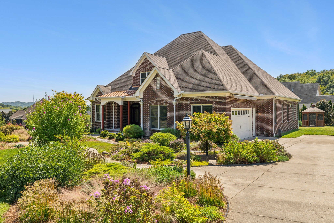
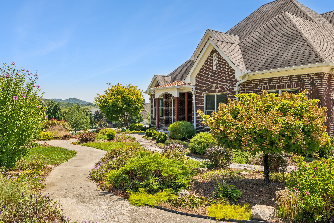
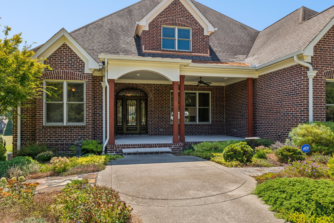
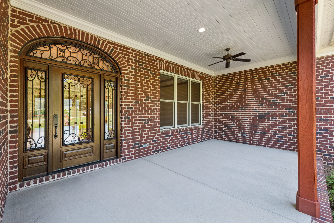
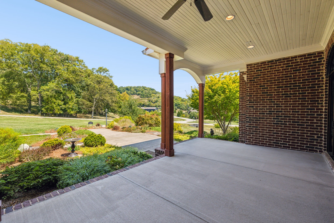
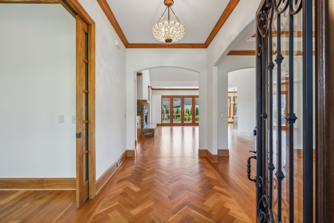
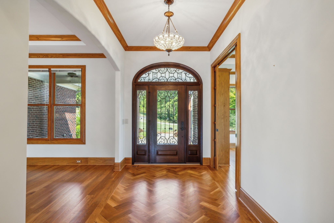
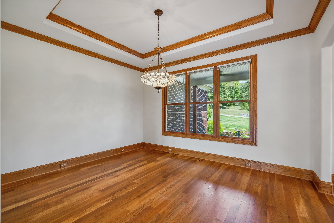
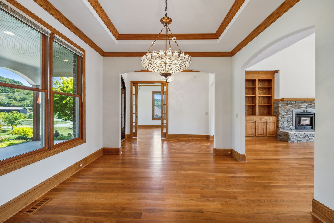
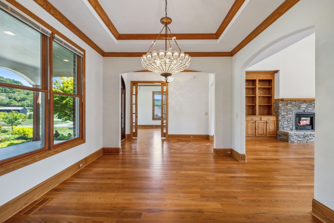
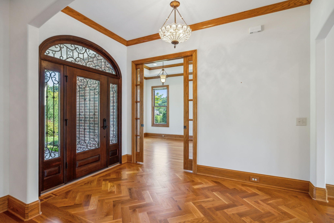
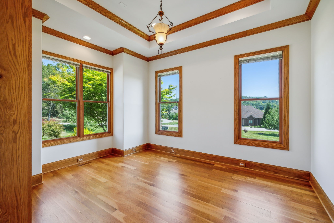
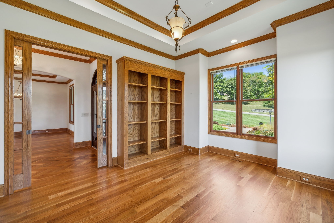
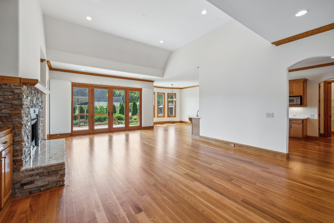
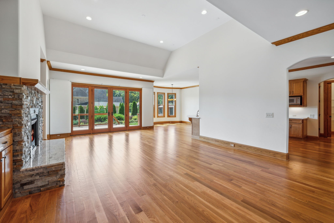
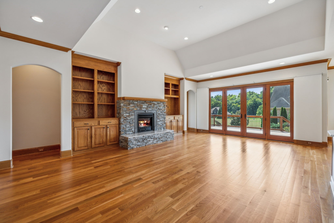
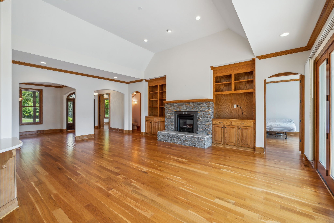
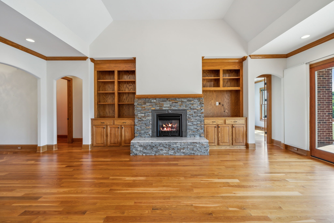
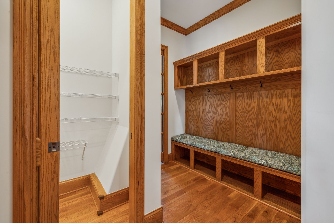
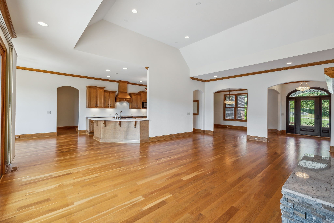
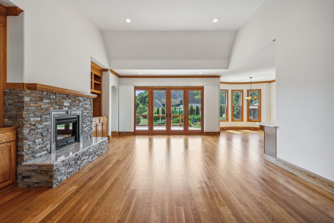
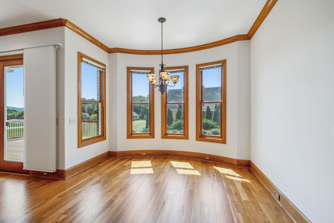
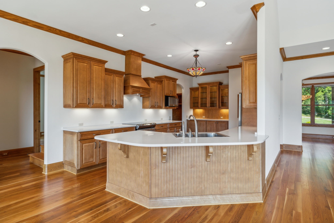
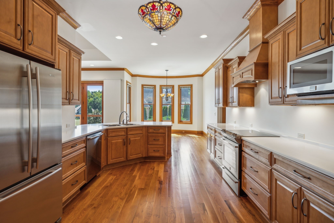
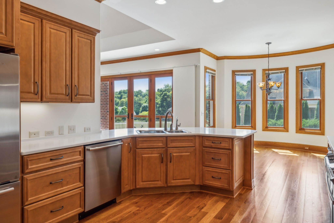
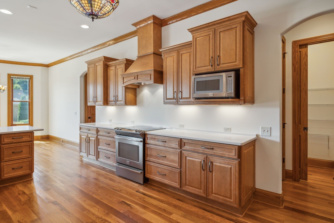
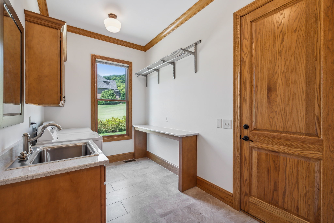
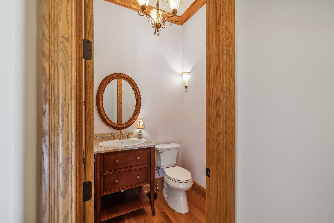
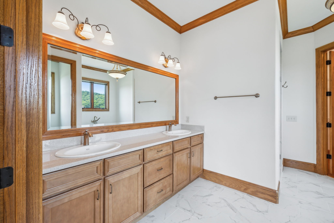
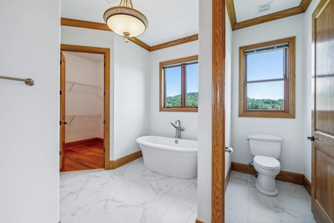
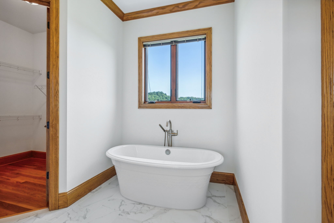
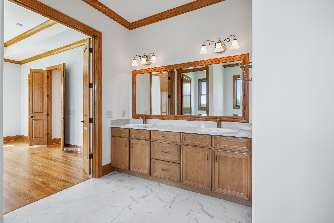
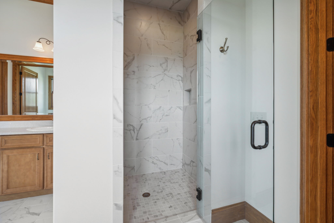
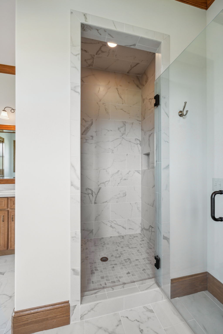
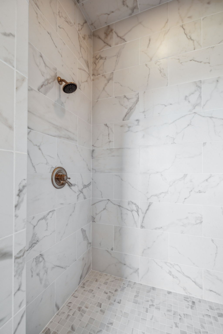
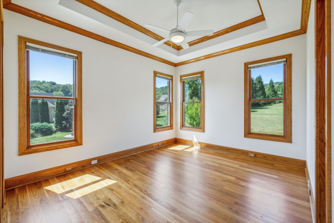
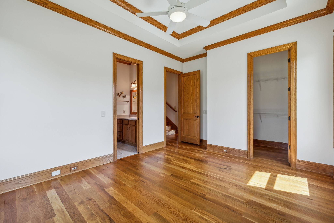
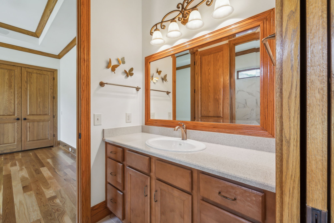
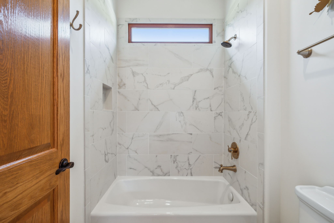
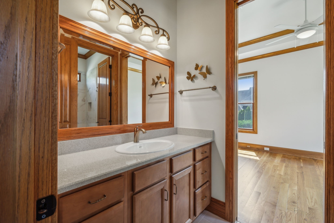
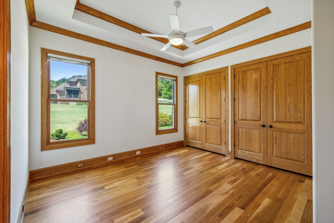
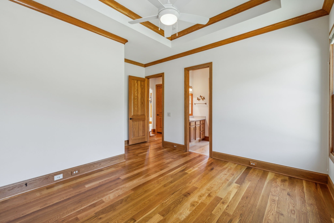
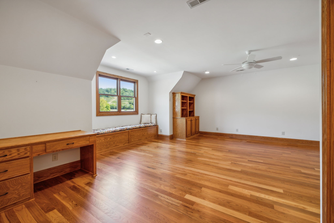
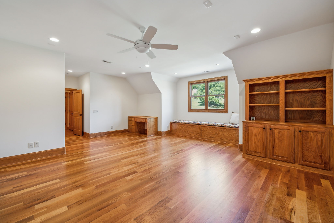
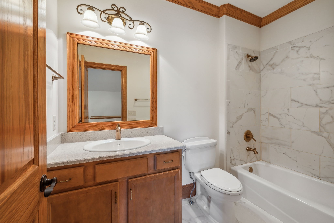
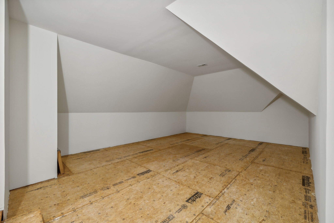
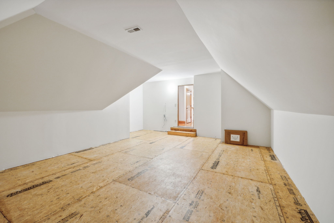
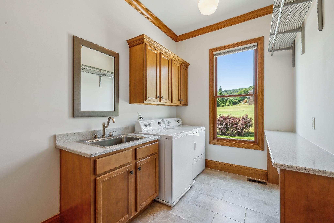
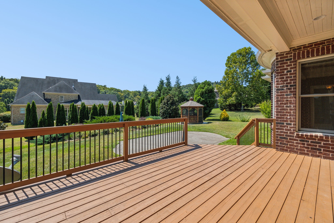
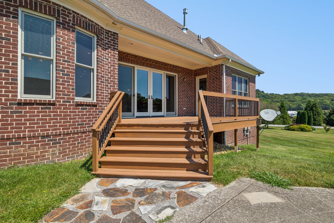
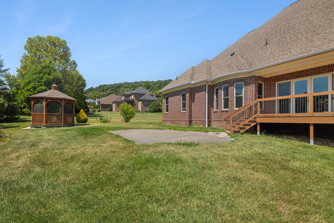
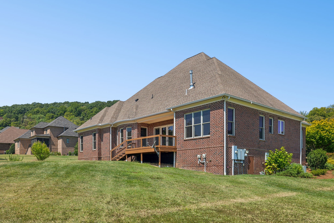
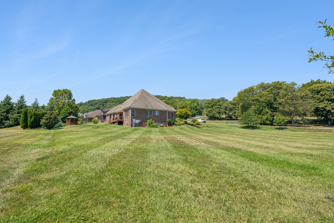
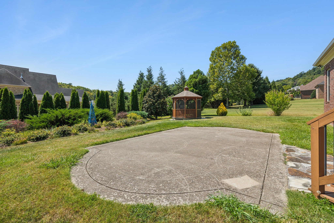
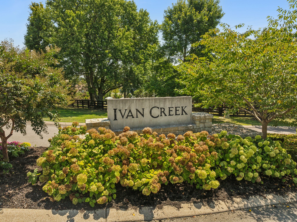
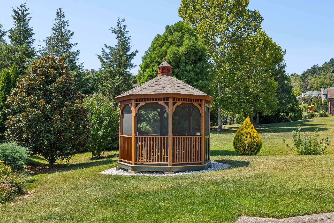
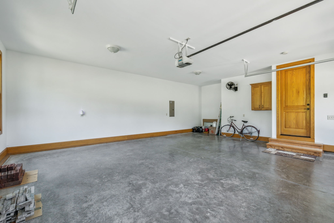
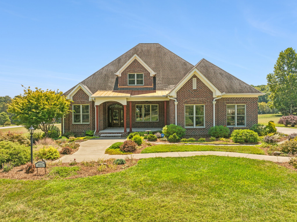
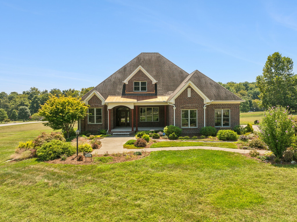
- MLS#: OM697265 ( Residential )
- Street Address: 9951 30th Court
- Viewed: 33
- Price: $379,900
- Price sqft: $131
- Waterfront: No
- Year Built: 1979
- Bldg sqft: 2894
- Bedrooms: 3
- Total Baths: 2
- Full Baths: 2
- Garage / Parking Spaces: 2
- Days On Market: 37
- Additional Information
- Geolocation: 29.2953 / -82.0935
- County: MARION
- City: ANTHONY
- Zipcode: 32617
- Elementary School: Anthony Elementary School
- Middle School: North Marion Middle School
- High School: North Marion High School
- Provided by: HOMERUN REALTY
- Contact: Steven Weitlauf
- 352-624-0935

- DMCA Notice
-
DescriptionNestled in a peaceful neighborhood just north of Ocala, this beautifully maintained 3 bedroom, 2 bath home offers privacy and tranquility on a generous 3 acre lot, zoned A1 for added versatility. Located at the back of the neighborhood, the property is surrounded by mature trees, providing a serene and private setting while still being close to all the conveniences of town. The open floor plan features a spacious living room with a cozy fireplace, perfect for relaxing or entertaining guests. The kitchen features stainless steel appliances and ample counter space. Tile flooring throughout the kitchen and living areas adds a modern touch, while the living room and bedrooms are carpeted for added comfort. The large master bedroom offers a peaceful retreat, complete with an oversized walk in closet and a private en suite bathroom with a walk in shower. The guest bath features a convenient tub/shower combo. Additional highlights include a large tile laundry room, a storage shed for extra space, and a family room with its own fireplace. This home also boasts several updates, including a new HVAC system installed in 2021 and a new roof in 2023. Whether you're looking for a peaceful country retreat or a family home with ample space, this property has it all, offering privacy, comfort, and convenience.
All
Similar
Features
Appliances
- Dishwasher
- Refrigerator
Home Owners Association Fee
- 0.00
Carport Spaces
- 0.00
Close Date
- 0000-00-00
Cooling
- Central Air
Country
- US
Covered Spaces
- 0.00
Exterior Features
- Lighting
- Private Mailbox
Fencing
- Wire
Flooring
- Carpet
- Ceramic Tile
Garage Spaces
- 2.00
Heating
- Central
High School
- North Marion High School
Insurance Expense
- 0.00
Interior Features
- Kitchen/Family Room Combo
- Walk-In Closet(s)
Legal Description
- SEC 10 TWP 14 RGE 22 BEG AT 1/4 COR OF N BDY TH N 89-45-54 E ALONG N BDY 657.54 FT S 00-11-46 E 331.10 FT S 89-45-13 W 657.54 FT TO A PT ON W LINE OF NE 1/4 N 00-11-46 W ALONG W LINE 331.23 FT TO POB 367/471 EXC W 263.02 FT
Levels
- One
Living Area
- 1792.00
Lot Features
- In County
- Irregular Lot
- Private
Middle School
- North Marion Middle School
Area Major
- 32617 - Anthony
Net Operating Income
- 0.00
Occupant Type
- Vacant
Open Parking Spaces
- 0.00
Other Expense
- 0.00
Other Structures
- Other
- Shed(s)
- Storage
Parcel Number
- 14376-003-00
Possession
- Close Of Escrow
Property Condition
- Completed
Property Type
- Residential
Roof
- Shingle
School Elementary
- Anthony Elementary School
Sewer
- Septic Tank
Style
- Ranch
Tax Year
- 2024
Township
- 14S
Utilities
- Electricity Available
View
- Trees/Woods
Views
- 33
Virtual Tour Url
- https://www.propertypanorama.com/instaview/stellar/OM697265
Water Source
- Well
Year Built
- 1979
Zoning Code
- A1
Listing Data ©2025 Greater Fort Lauderdale REALTORS®
Listings provided courtesy of The Hernando County Association of Realtors MLS.
Listing Data ©2025 REALTOR® Association of Citrus County
Listing Data ©2025 Royal Palm Coast Realtor® Association
The information provided by this website is for the personal, non-commercial use of consumers and may not be used for any purpose other than to identify prospective properties consumers may be interested in purchasing.Display of MLS data is usually deemed reliable but is NOT guaranteed accurate.
Datafeed Last updated on April 21, 2025 @ 12:00 am
©2006-2025 brokerIDXsites.com - https://brokerIDXsites.com
