Share this property:
Contact Tyler Fergerson
Schedule A Showing
Request more information
- Home
- Property Search
- Search results
- 295 Locust Pass, OCALA, FL 34472
Property Photos
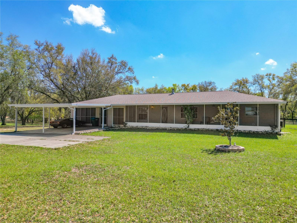

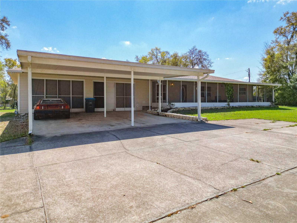
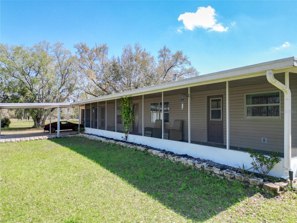
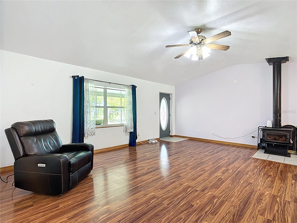
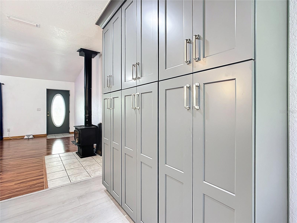
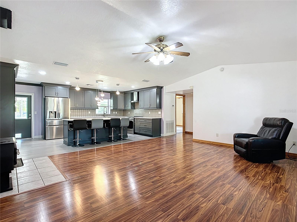
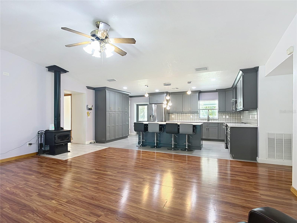
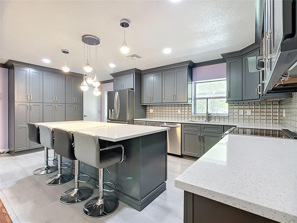
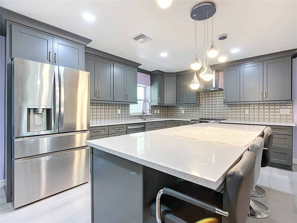
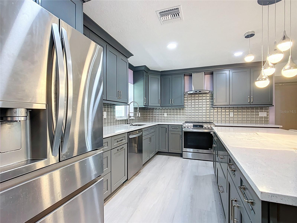
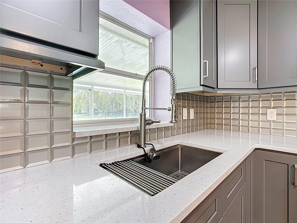
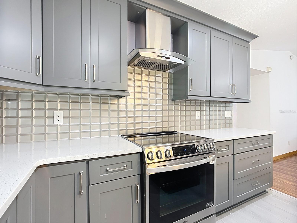
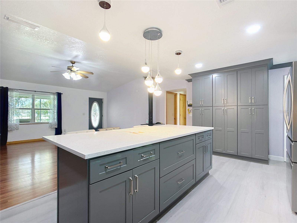
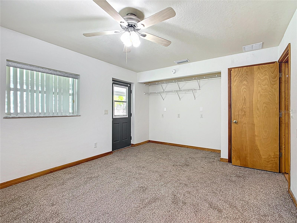
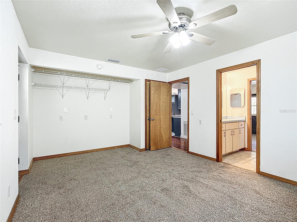
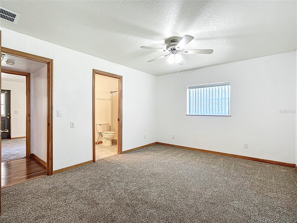
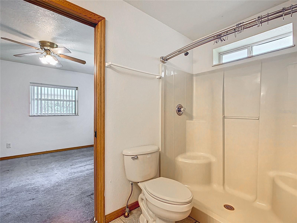
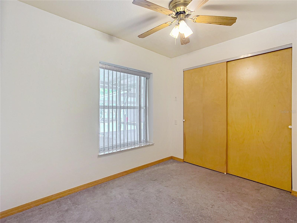
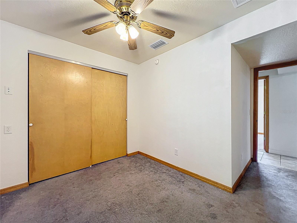
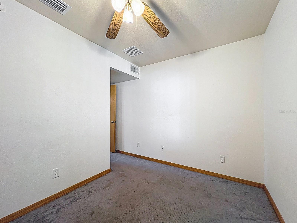
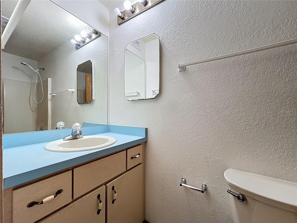
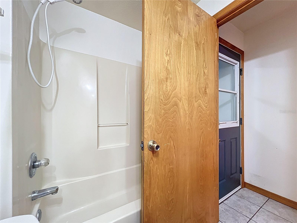
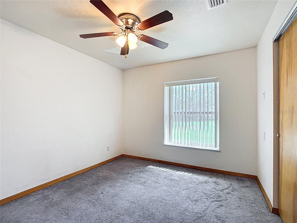
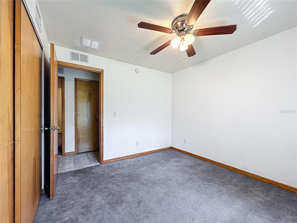
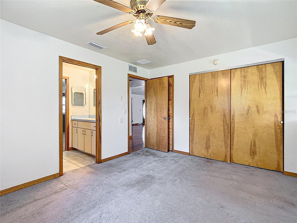
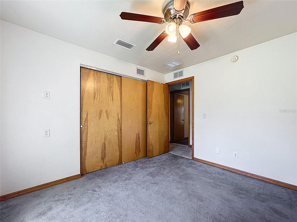
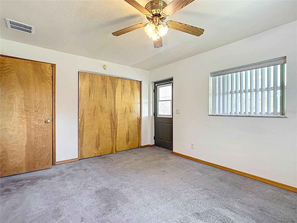
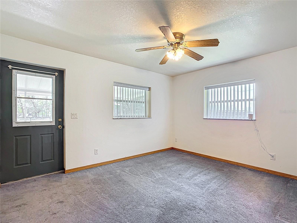
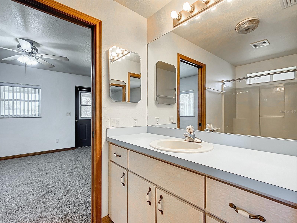
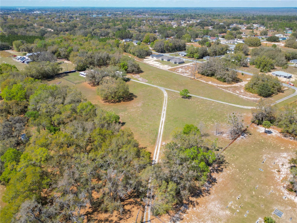
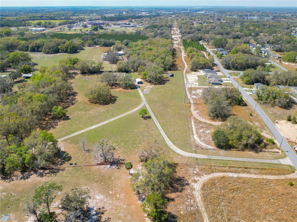
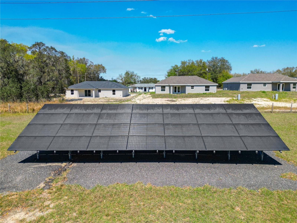
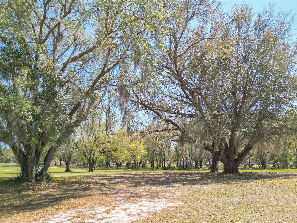
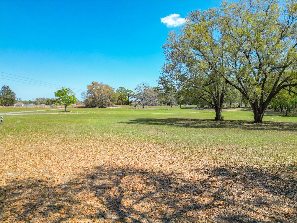
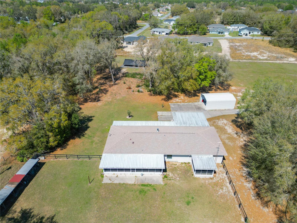
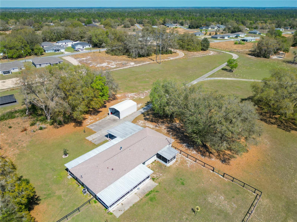
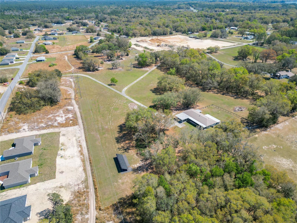
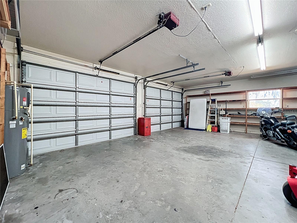
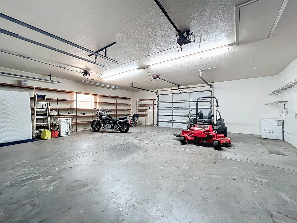
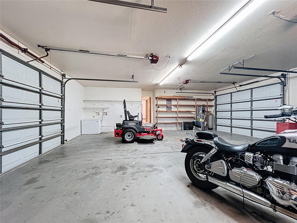
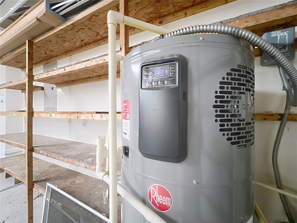
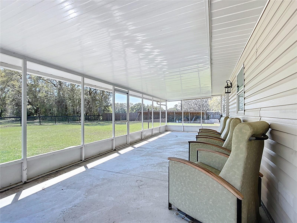
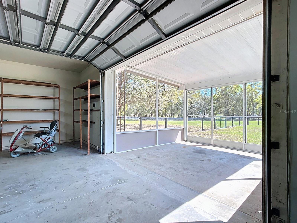
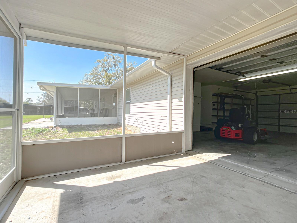
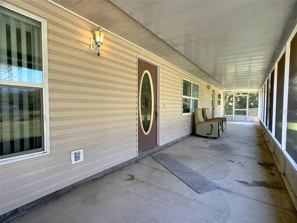
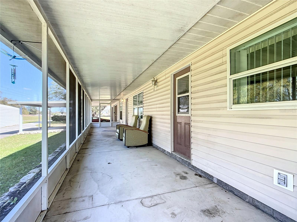
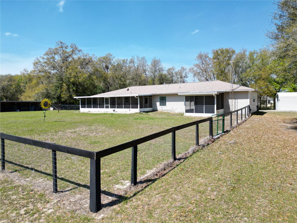
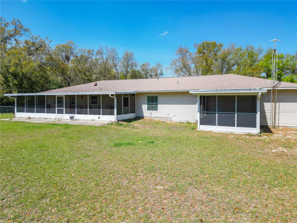
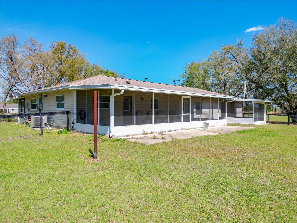
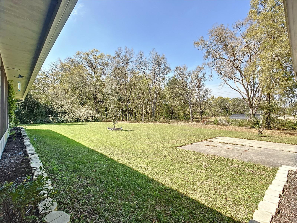
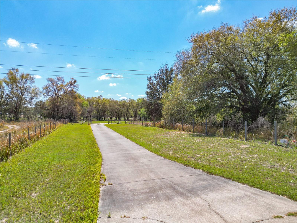
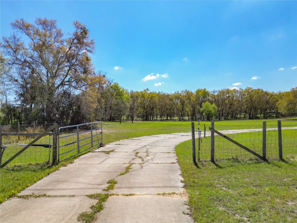
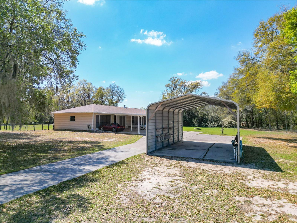
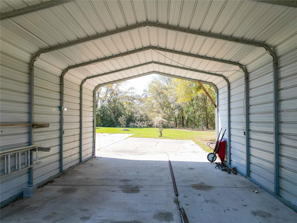
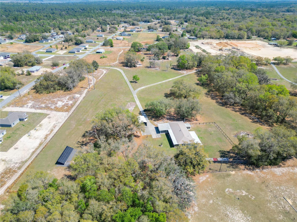
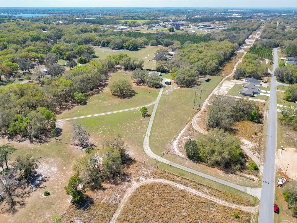
- MLS#: OM697204 ( Residential )
- Street Address: 295 Locust Pass
- Viewed: 92
- Price: $599,900
- Price sqft: $147
- Waterfront: No
- Year Built: 2000
- Bldg sqft: 4070
- Bedrooms: 4
- Total Baths: 2
- Full Baths: 2
- Garage / Parking Spaces: 4
- Days On Market: 34
- Additional Information
- Geolocation: 29.0794 / -81.9695
- County: MARION
- City: OCALA
- Zipcode: 34472
- Subdivision: Silver Spgs Shores
- Elementary School: Emerald Shores Elem. School
- Middle School: Lake Weir Middle School
- High School: Lake Weir High School
- Provided by: SHOWCASE PROPERTIES OF CENTRAL
- Contact: Liz Gray
- 352-351-4718

- DMCA Notice
-
DescriptionNestled amongst open fields and mature oaks on 7.8 private acres in Southeast Marion County, this charming property provides the perfect blend of rural tranquility and modern convenience. Just minutes from Lake Weir and the Ocala National Forest, the property provides easy access to shopping, recreation, and essential amenities. Thoughtfully updated, the custom three bedroom, two bathroom home with a bonus room offers the features a newer roof, newer AC, and recently screened in front and back porches. The updated kitchen boasts stainless steel appliances, a center island with a breakfast bar, ample cabinetry, a tiled backsplash, and contemporary lighting. A split bedroom layout enhances privacy, while vaulted ceilings create an open, airy feel. Energy efficient upgrades, including solar panels and insulated windows, help reduce utility costs, and a security system adds peace of mind. Ideal for those needing extra storage or workspace, the property includes a 900+ square foot garage, a two car carport, and an 18x30 RV garage with its own septic system. The fenced backyard provides space for pets, gardening, or outdoor enjoyment. Additionally, a special use permit allows for blueberry cultivation, adding agricultural potential. With room to customizewhether for a workshop, pool, or additional structuresthis property offers endless possibilities. A rare find with modern comforts and plenty of space to grow, this homestead is ready to welcome its next owner schedule your showing today!
All
Similar
Features
Appliances
- Convection Oven
- Dishwasher
- Electric Water Heater
- Exhaust Fan
- Range
- Refrigerator
Home Owners Association Fee
- 0.00
Carport Spaces
- 1.00
Close Date
- 0000-00-00
Cooling
- Central Air
Country
- US
Covered Spaces
- 0.00
Exterior Features
- Irrigation System
- Lighting
- Rain Gutters
Fencing
- Board
- Fenced
- Wire
Flooring
- Carpet
- Laminate
- Tile
Garage Spaces
- 3.00
Heating
- Electric
High School
- Lake Weir High School
Insurance Expense
- 0.00
Interior Features
- Ceiling Fans(s)
- Eat-in Kitchen
- Split Bedroom
- Vaulted Ceiling(s)
Legal Description
- SEC 24 TWP 16 RGE 23 PLAT BOOK J PAGE 294 SILVER SPRINGS SHORES UNIT 33 TRACT B-Y
Levels
- One
Living Area
- 1500.00
Lot Features
- Cleared
- Farm
- Oversized Lot
- Pasture
- Unincorporated
Middle School
- Lake Weir Middle School
Area Major
- 34472 - Ocala
Net Operating Income
- 0.00
Occupant Type
- Vacant
Open Parking Spaces
- 0.00
Other Expense
- 0.00
Other Structures
- Finished RV Port
Parcel Number
- 9033-0000-01
Parking Features
- Driveway
- Garage Door Opener
- RV Carport
- Split Garage
Possession
- Close Of Escrow
Property Condition
- Completed
Property Type
- Residential
Roof
- Shingle
School Elementary
- Emerald Shores Elem. School
Sewer
- Septic Tank
Style
- Custom
- Ranch
Tax Year
- 2024
Township
- 16
Utilities
- BB/HS Internet Available
- Electricity Connected
- Solar
- Water Connected
View
- Trees/Woods
Views
- 92
Water Source
- Well
Year Built
- 2000
Zoning Code
- R1
Listing Data ©2025 Greater Fort Lauderdale REALTORS®
Listings provided courtesy of The Hernando County Association of Realtors MLS.
Listing Data ©2025 REALTOR® Association of Citrus County
Listing Data ©2025 Royal Palm Coast Realtor® Association
The information provided by this website is for the personal, non-commercial use of consumers and may not be used for any purpose other than to identify prospective properties consumers may be interested in purchasing.Display of MLS data is usually deemed reliable but is NOT guaranteed accurate.
Datafeed Last updated on April 21, 2025 @ 12:00 am
©2006-2025 brokerIDXsites.com - https://brokerIDXsites.com
