Share this property:
Contact Tyler Fergerson
Schedule A Showing
Request more information
- Home
- Property Search
- Search results
- 760 89th Terrace, OCALA, FL 34481
Property Photos
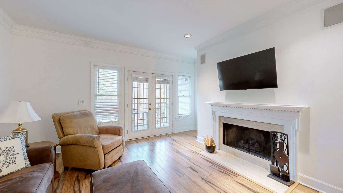

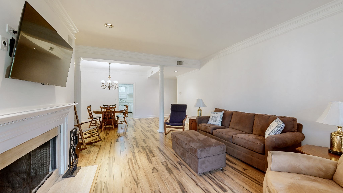
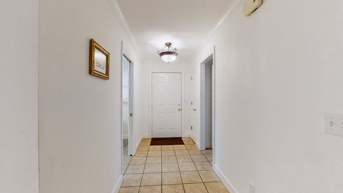
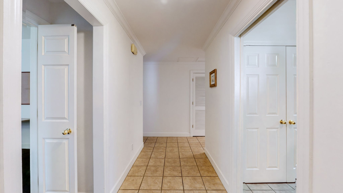
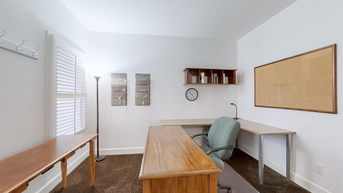
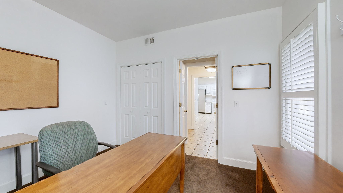
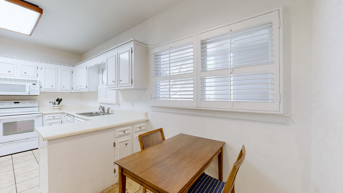
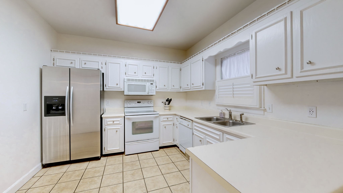
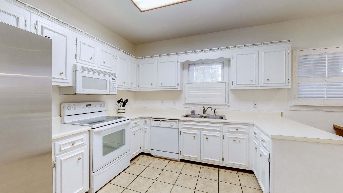
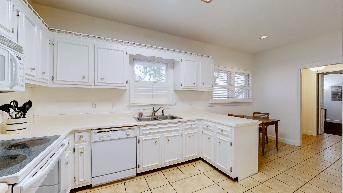
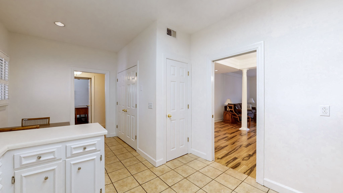
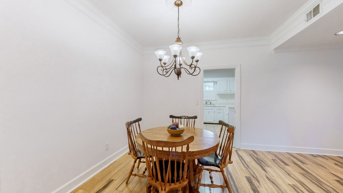
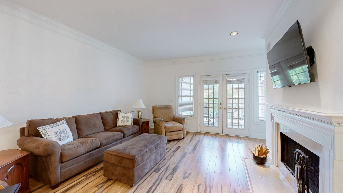
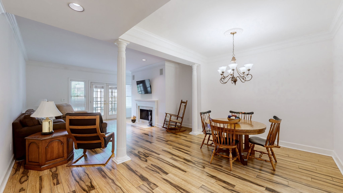
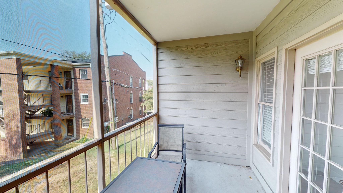
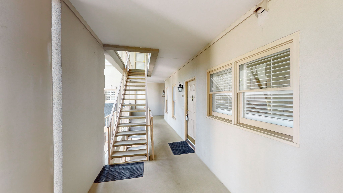
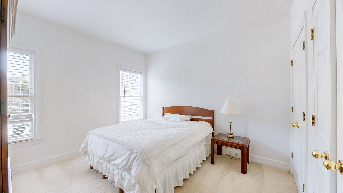
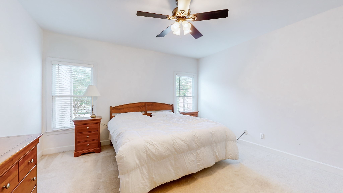
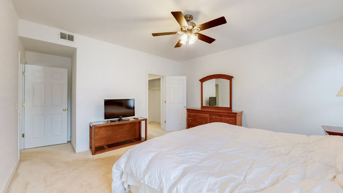
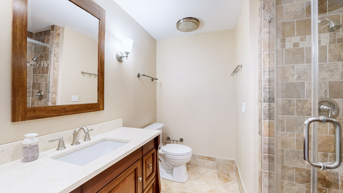
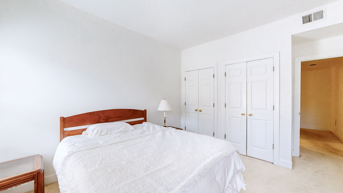
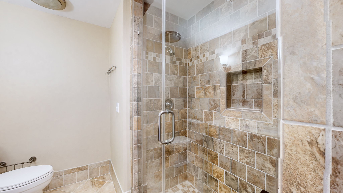
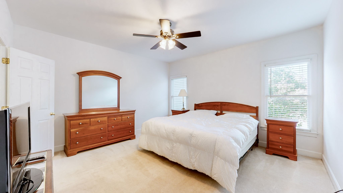
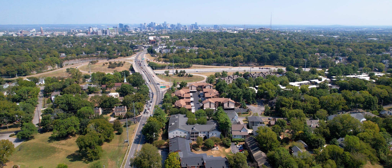
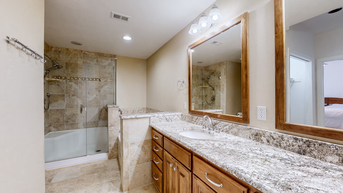
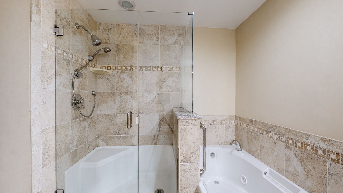
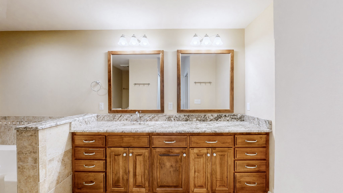
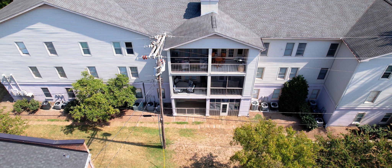
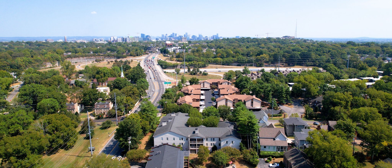
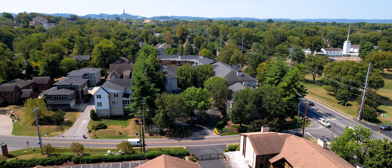
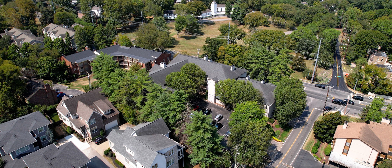
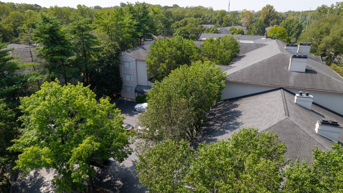
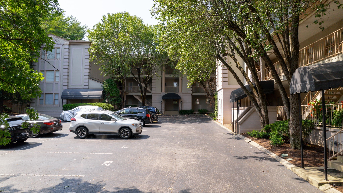
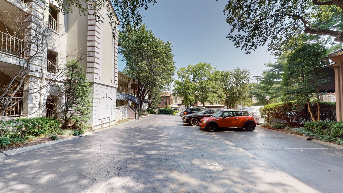
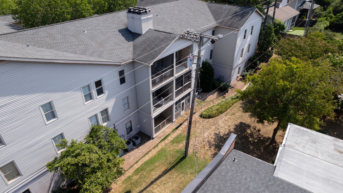
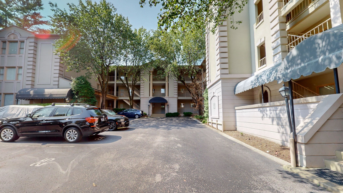
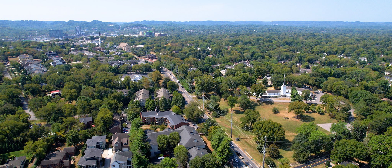
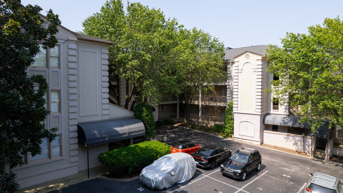
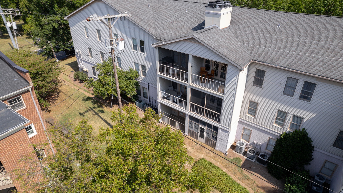
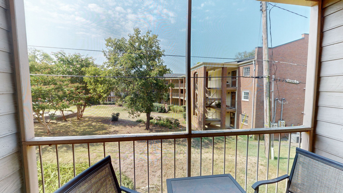
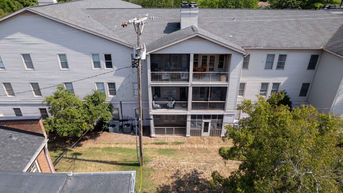
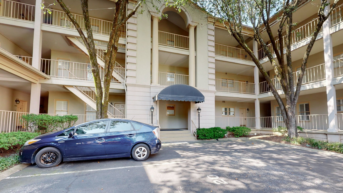
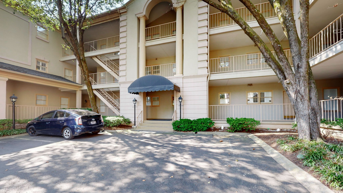
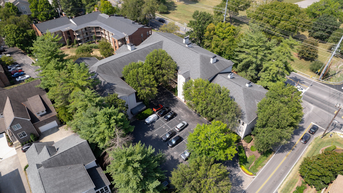
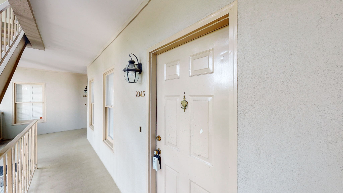
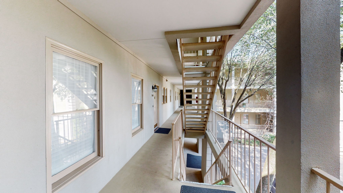
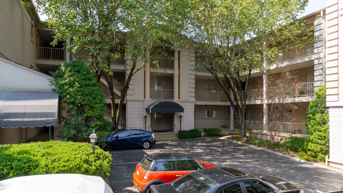
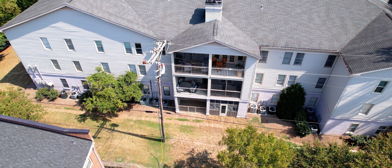
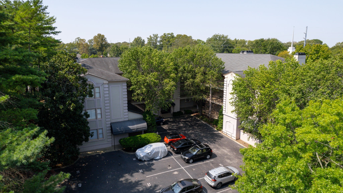
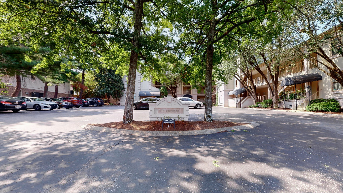
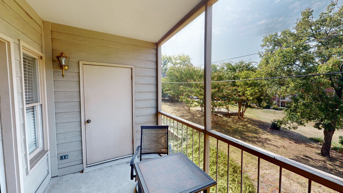
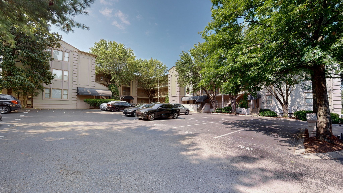


















- MLS#: OM697185 ( Residential )
- Street Address: 760 89th Terrace
- Viewed: 58
- Price: $519,900
- Price sqft: $231
- Waterfront: No
- Year Built: 1990
- Bldg sqft: 2246
- Bedrooms: 3
- Total Baths: 3
- Full Baths: 2
- 1/2 Baths: 1
- Garage / Parking Spaces: 2
- Days On Market: 35
- Additional Information
- Geolocation: 29.1796 / -82.2681
- County: MARION
- City: OCALA
- Zipcode: 34481
- Subdivision: York Hill
- Elementary School: College Park Elementary School
- Middle School: Liberty Middle School
- High School: West Port High School
- Provided by: ALL FLORIDA HOMES REALTY LLC
- Contact: Nichole Roberts
- 352-789-5083

- DMCA Notice
-
Description**SELLERS OFFERING $10,000 TOWARDS BUYERS EXPENSES AT CLOSING** Unparalleled Location & Lifestyle! Step into this beautifully situated home just beyond the gates of the World Equestrian Center, where youll be surrounded by the charm of Thoroughbred broodmares & their foals as your neighbors. A perfect full time residence or seasonal AIRBNB! This premium lot backs up to Live Oak Stud, offering an unrivaled setting for both privacy & scenic views. The moment you arrive, youll be welcomed by a rocking chair front porch & a breathtaking wood burning, double sided fireplace that soars to the ceiling, framed by stunning brickwork. The open concept design, with vaulted ceilings throughout, creates an inviting & spacious atmosphere, perfect for both relaxation & entertaining. The split floor plan ensures privacy, especially in the expansive primary suite, which features French doors to the rear patio, elegant laminate wood floors & an oversized walk in closet complete with custom built in storage. Oak wood floors flow throughout the rest of home, adding warmth and character. Designed with comfort & convenience in mind, this home is equipped with a 125 gallon buried propane tank that powers the furnace, water heater, double ovens, and stovetopideal for culinary enthusiasts. Recent updates include a new electrical panel in 2023, a whole home generator plug for peace of mind during power outages, a new well pump and tank in 2024 & the septic pumped in 2024. For ultimate relaxation, step out onto the screened porch and unwind in the hot tub, taking in the serene views of your surroundings. Whether youre looking for a private retreat or a prime location for Airbnb potential, this property offers the best of both worlds. Come see it for yourself today!
All
Similar
Features
Appliances
- Built-In Oven
- Cooktop
- Dishwasher
- Dryer
- Refrigerator
- Washer
Home Owners Association Fee
- 500.00
Association Name
- TBD
Carport Spaces
- 0.00
Close Date
- 0000-00-00
Cooling
- Central Air
Country
- US
Covered Spaces
- 0.00
Exterior Features
- French Doors
- Garden
Flooring
- Carpet
- Ceramic Tile
- Hardwood
- Wood
Garage Spaces
- 2.00
Heating
- Natural Gas
High School
- West Port High School
Insurance Expense
- 0.00
Interior Features
- Cathedral Ceiling(s)
- Ceiling Fans(s)
- Central Vaccum
- Dry Bar
- Eat-in Kitchen
- High Ceilings
- Primary Bedroom Main Floor
- Skylight(s)
- Solid Surface Counters
- Split Bedroom
Legal Description
- SEC 24 TWP 15 RGE 20 PLAT BOOK Z PAGE 035 YORK HILL LOT 7
Levels
- One
Living Area
- 2246.00
Lot Features
- Cleared
- Farm
- Paved
Middle School
- Liberty Middle School
Area Major
- 34481 - Ocala
Net Operating Income
- 0.00
Occupant Type
- Owner
Open Parking Spaces
- 0.00
Other Expense
- 0.00
Parcel Number
- 21219-007-00
Parking Features
- Covered
- Garage Faces Side
- Guest
- Off Street
- Parking Pad
Pets Allowed
- Yes
Possession
- Negotiable
Property Type
- Residential
Roof
- Shingle
School Elementary
- College Park Elementary School
Sewer
- Septic Tank
Style
- Traditional
Tax Year
- 2024
Township
- 15S
Utilities
- Cable Connected
- Electricity Connected
View
- Garden
Views
- 58
Virtual Tour Url
- https://www.propertypanorama.com/instaview/stellar/OM697185
Water Source
- Well
Year Built
- 1990
Zoning Code
- A1
Listing Data ©2025 Greater Fort Lauderdale REALTORS®
Listings provided courtesy of The Hernando County Association of Realtors MLS.
Listing Data ©2025 REALTOR® Association of Citrus County
Listing Data ©2025 Royal Palm Coast Realtor® Association
The information provided by this website is for the personal, non-commercial use of consumers and may not be used for any purpose other than to identify prospective properties consumers may be interested in purchasing.Display of MLS data is usually deemed reliable but is NOT guaranteed accurate.
Datafeed Last updated on April 19, 2025 @ 12:00 am
©2006-2025 brokerIDXsites.com - https://brokerIDXsites.com
